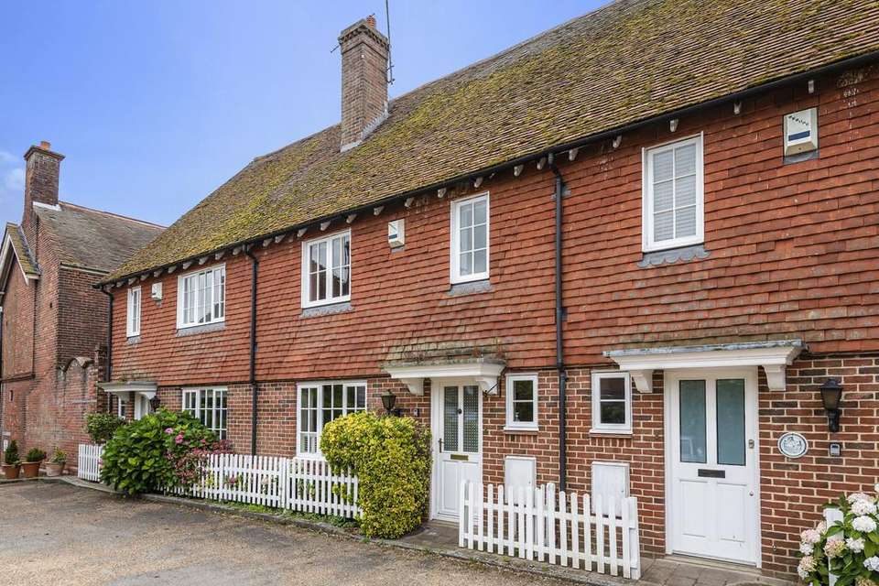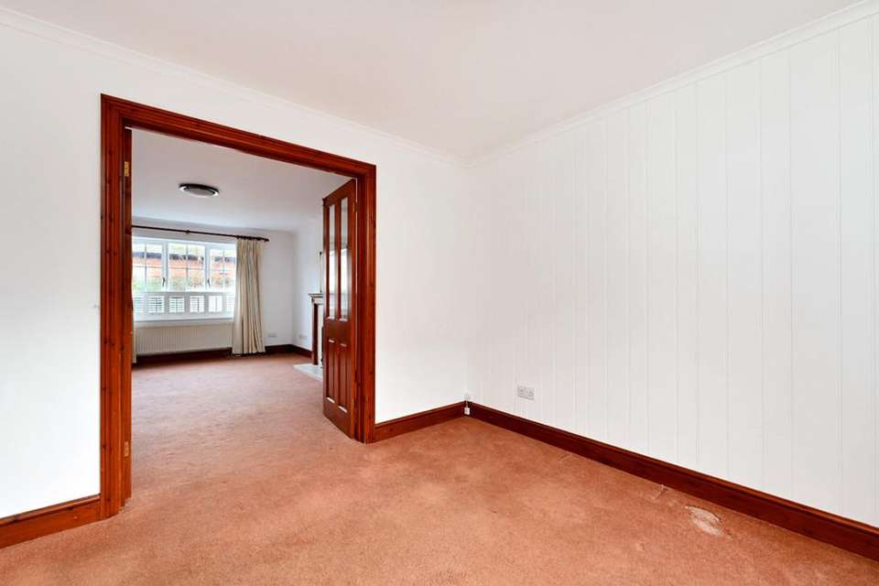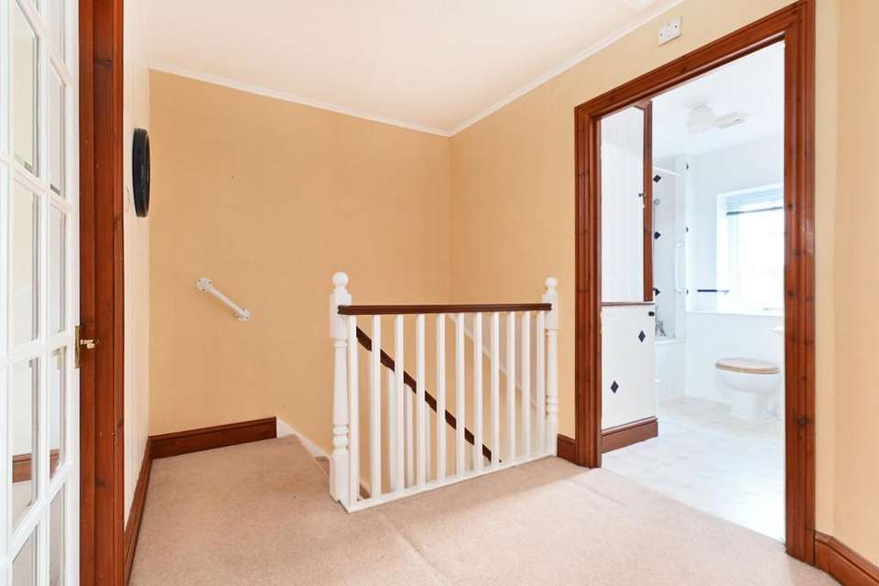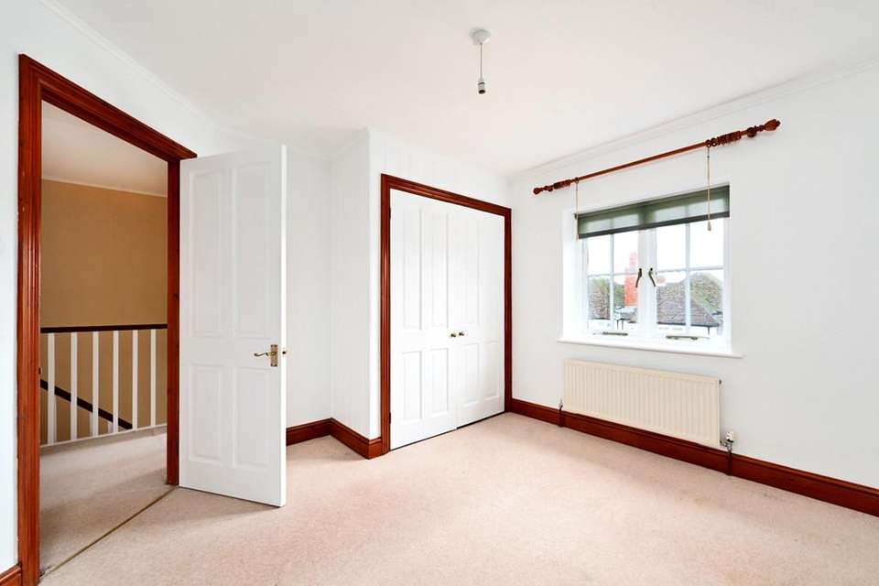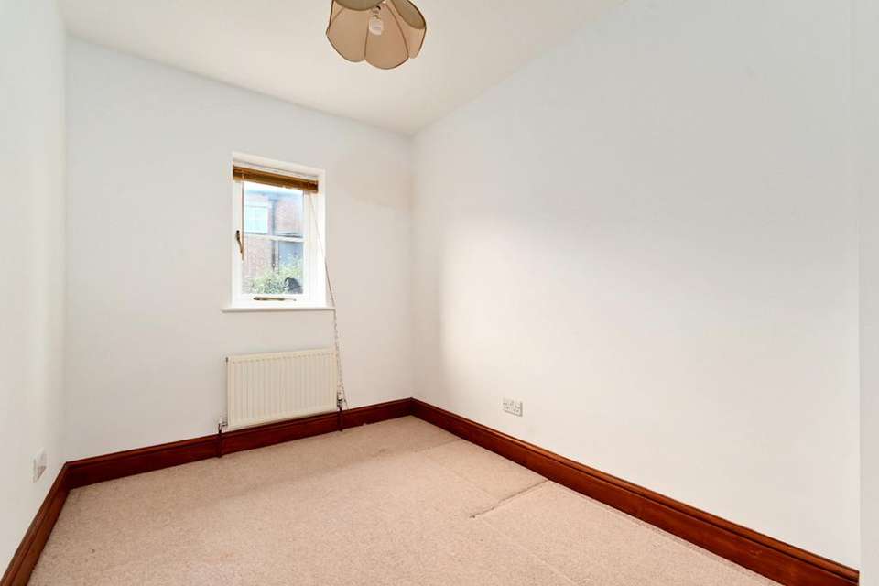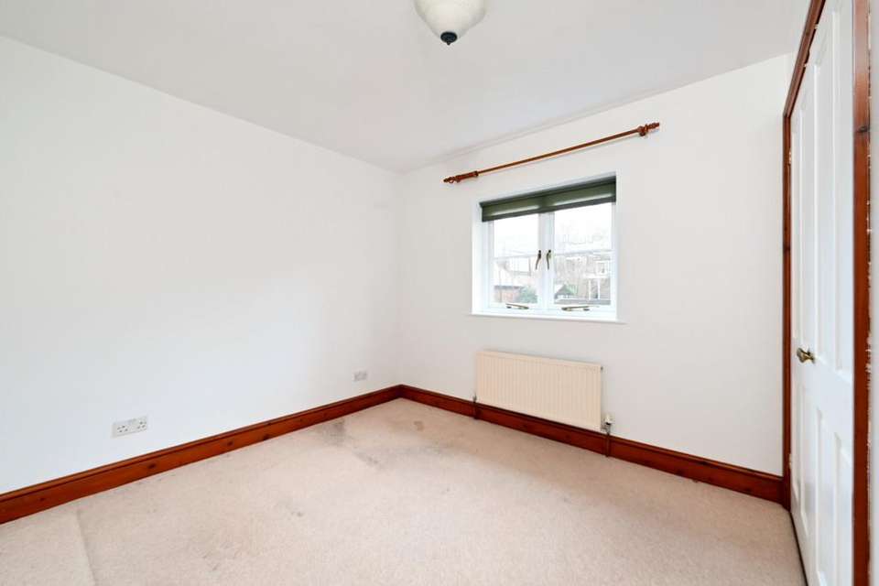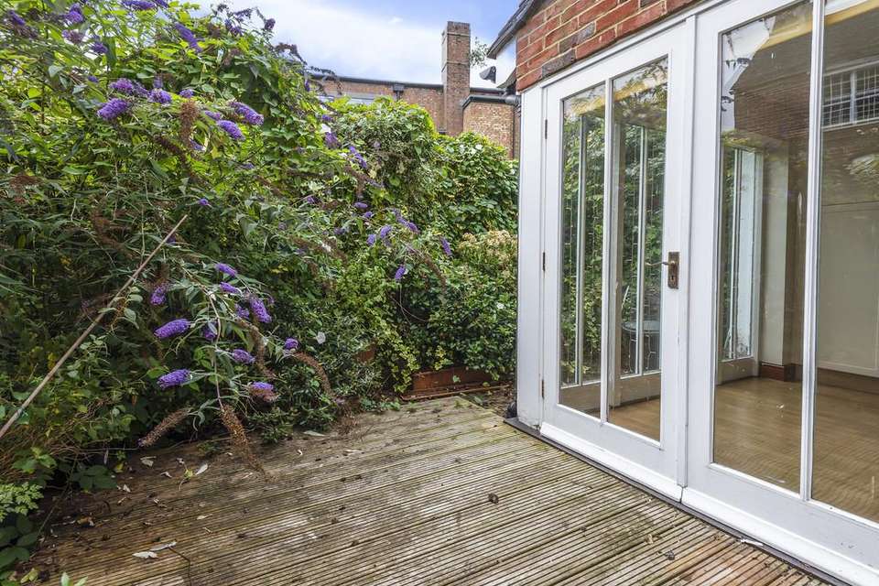3 bedroom terraced house for sale
Jarretts Close, Rye, East Sussex TN31 7PZterraced house
bedrooms
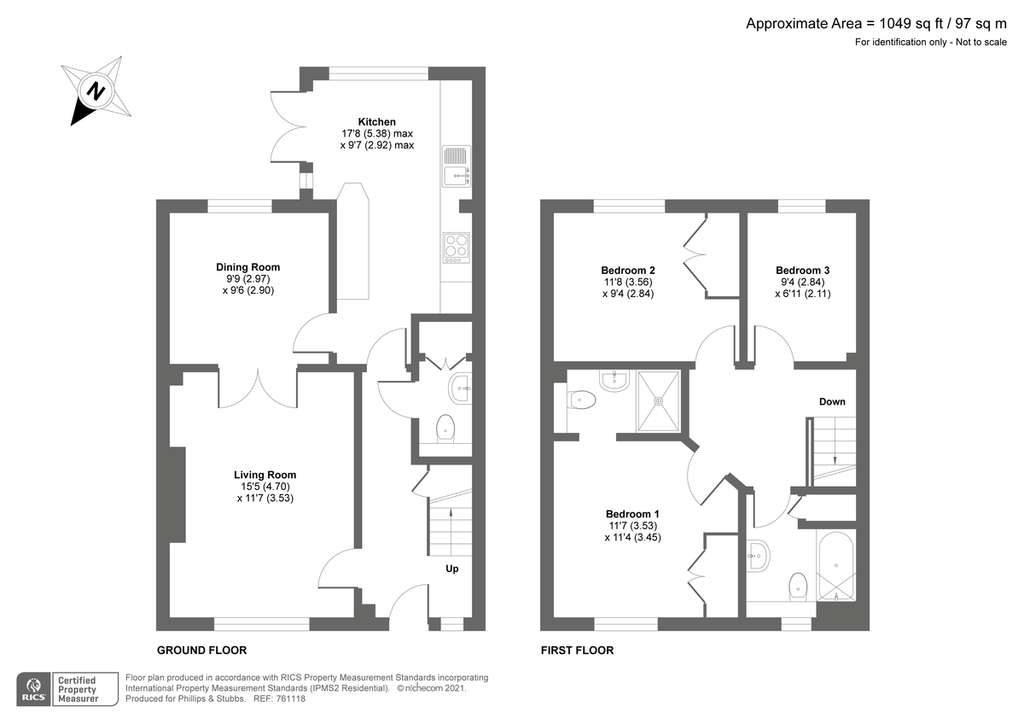
Property photos

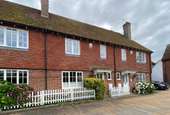
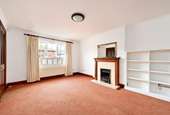
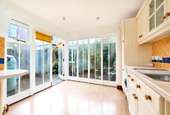
+6
Property description
ROOMS Hall, Cloakroom, Living room, Dining room, Kitchen/breakfast room, Landing, Three bedrooms, Shower room (en suite), Bathroom, Gas central heating, Double glazing, EPC rating C, Garden, Private parking space.
LOCATION The property is centrally located in the heart of the Conservation Area of the Ancient Town and Cinque Port of Rye, renowned for its historical associations, medieval fortifications and fine period architecture. As well as its charm and history, the town has an extensive range of shopping facilities, smaller retail units, guest houses, cafes, gym, sports centre, art/antique galleries, cinema and an active local community, with the arts being strongly represented; Rye Arts Festival and Rye International Jazz Festival are both held annually. From the town there are local train services to Eastbourne (55 mins) and to Ashford International (22 mins), from where there are high speed connections to London St. Pancras in 37 minutes and to the Paris, Brussels and Amsterdam via Eurostar. Sporting facilities in the area include golf at Rye and Cooden, sailing and many fine countryside and coastal walks.
DESCRIPTION Forming one of a terrace of three houses situated within a sought-after private mews style development built around 1999, presenting part brick and part hung external elevations set with wooden double glazed casement windows beneath a pitched tiled roof. The living accommodation is arranged over two levels, as shown on the floor plan.
GROUND FLOOR A part glazed front door with a canopy above opens into a hall with stairs leading off to the first floor with a storage cupboard beneath and adjacent, a cloakroom with wall mounted wash basin and a close coupled w.c with a concealed cistern. The living room overlooks the front and has a fireplace with a real flame gas fire. Part glazed double doors open into a dining room, which overlooks the rear garden and has matchboard panelling to one wall.
The kitchen/breakfast room, which has full height glazed panels to the end wall and double doors to the garden, is fitted with an extensive range of Shaker style cabinets comprising cupboards and drawers under granite effect work surfaces with an inset stainless steel sink and mixer tap, tiled splashbacks, inset electric hob, built in double oven, breakfast bar, below counter space for a washing machine and space for a fridge freezer.
FIRST FLOOR On the first floor there is a landing with a hatch to the roof space. There are two double bedrooms, one of which has an en suite shower room, together with a single bedroom and a bathroom with a panelled bath with a shower above, close coupled w.c and wash hand basin.
OUTSIDE The property is approached from Market Road via a pair of brick gates with a gravel driveway leading to Jarretts Close and a private allocated parking space immediately opposite the property. To the rear of the house is a small enclosed garden area with decking.
LOCATION The property is centrally located in the heart of the Conservation Area of the Ancient Town and Cinque Port of Rye, renowned for its historical associations, medieval fortifications and fine period architecture. As well as its charm and history, the town has an extensive range of shopping facilities, smaller retail units, guest houses, cafes, gym, sports centre, art/antique galleries, cinema and an active local community, with the arts being strongly represented; Rye Arts Festival and Rye International Jazz Festival are both held annually. From the town there are local train services to Eastbourne (55 mins) and to Ashford International (22 mins), from where there are high speed connections to London St. Pancras in 37 minutes and to the Paris, Brussels and Amsterdam via Eurostar. Sporting facilities in the area include golf at Rye and Cooden, sailing and many fine countryside and coastal walks.
DESCRIPTION Forming one of a terrace of three houses situated within a sought-after private mews style development built around 1999, presenting part brick and part hung external elevations set with wooden double glazed casement windows beneath a pitched tiled roof. The living accommodation is arranged over two levels, as shown on the floor plan.
GROUND FLOOR A part glazed front door with a canopy above opens into a hall with stairs leading off to the first floor with a storage cupboard beneath and adjacent, a cloakroom with wall mounted wash basin and a close coupled w.c with a concealed cistern. The living room overlooks the front and has a fireplace with a real flame gas fire. Part glazed double doors open into a dining room, which overlooks the rear garden and has matchboard panelling to one wall.
The kitchen/breakfast room, which has full height glazed panels to the end wall and double doors to the garden, is fitted with an extensive range of Shaker style cabinets comprising cupboards and drawers under granite effect work surfaces with an inset stainless steel sink and mixer tap, tiled splashbacks, inset electric hob, built in double oven, breakfast bar, below counter space for a washing machine and space for a fridge freezer.
FIRST FLOOR On the first floor there is a landing with a hatch to the roof space. There are two double bedrooms, one of which has an en suite shower room, together with a single bedroom and a bathroom with a panelled bath with a shower above, close coupled w.c and wash hand basin.
OUTSIDE The property is approached from Market Road via a pair of brick gates with a gravel driveway leading to Jarretts Close and a private allocated parking space immediately opposite the property. To the rear of the house is a small enclosed garden area with decking.
Council tax
First listed
Over a month agoJarretts Close, Rye, East Sussex TN31 7PZ
Placebuzz mortgage repayment calculator
Monthly repayment
The Est. Mortgage is for a 25 years repayment mortgage based on a 10% deposit and a 5.5% annual interest. It is only intended as a guide. Make sure you obtain accurate figures from your lender before committing to any mortgage. Your home may be repossessed if you do not keep up repayments on a mortgage.
Jarretts Close, Rye, East Sussex TN31 7PZ - Streetview
DISCLAIMER: Property descriptions and related information displayed on this page are marketing materials provided by Phillips & Stubbs - Rye. Placebuzz does not warrant or accept any responsibility for the accuracy or completeness of the property descriptions or related information provided here and they do not constitute property particulars. Please contact Phillips & Stubbs - Rye for full details and further information.

