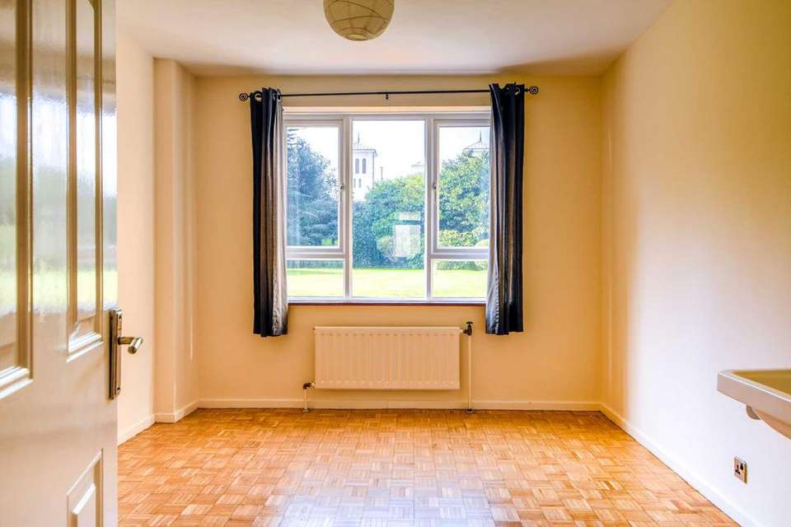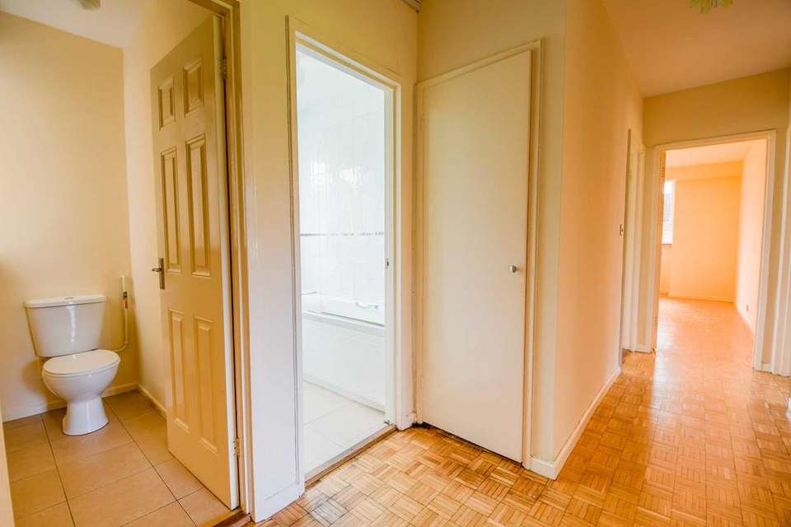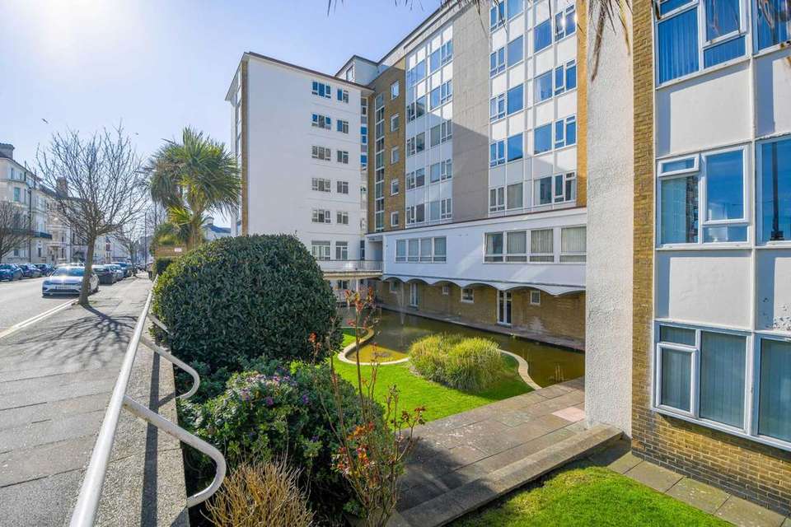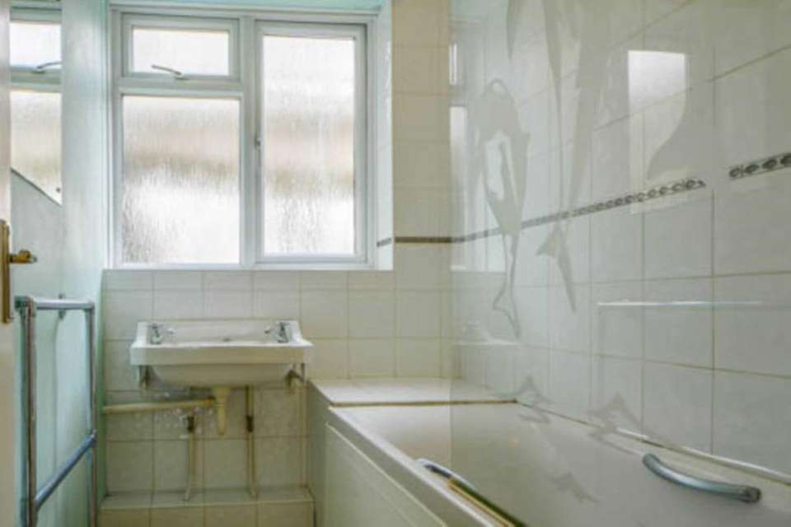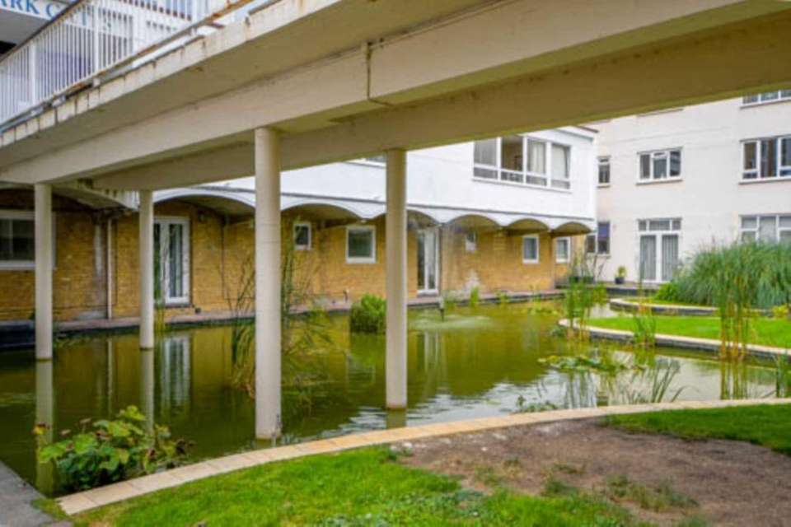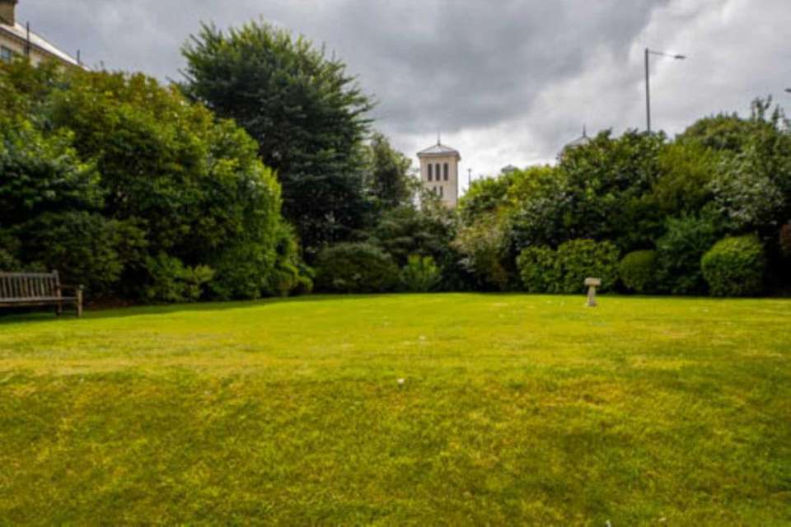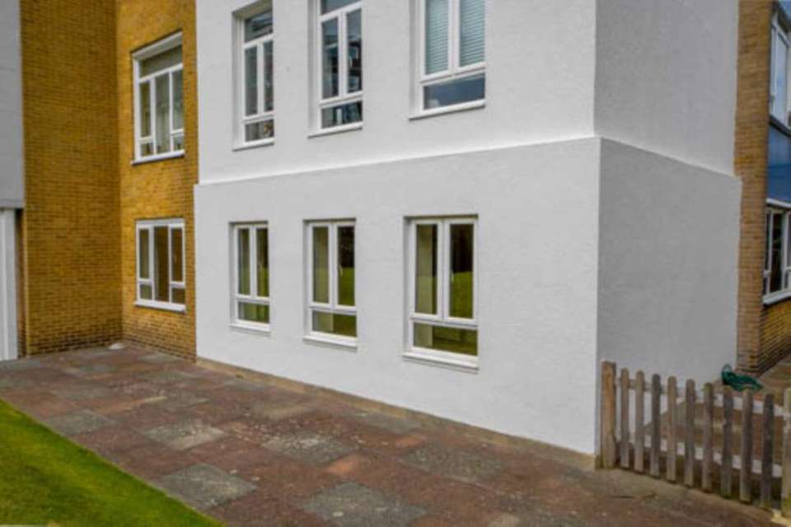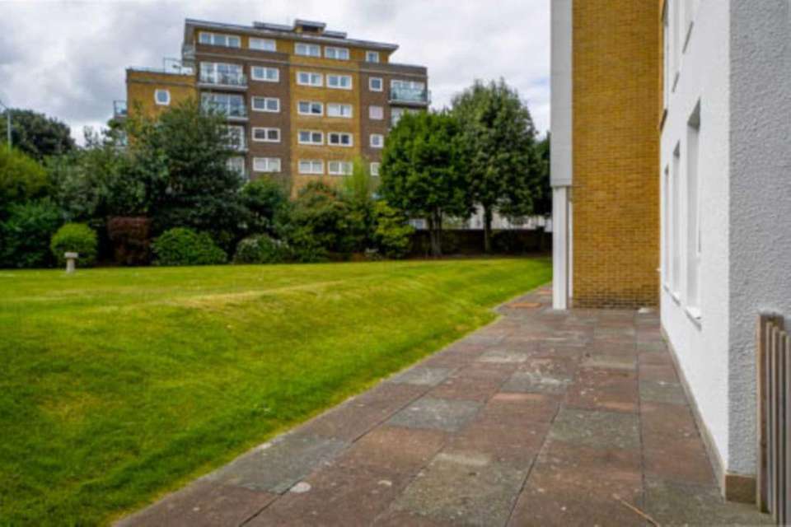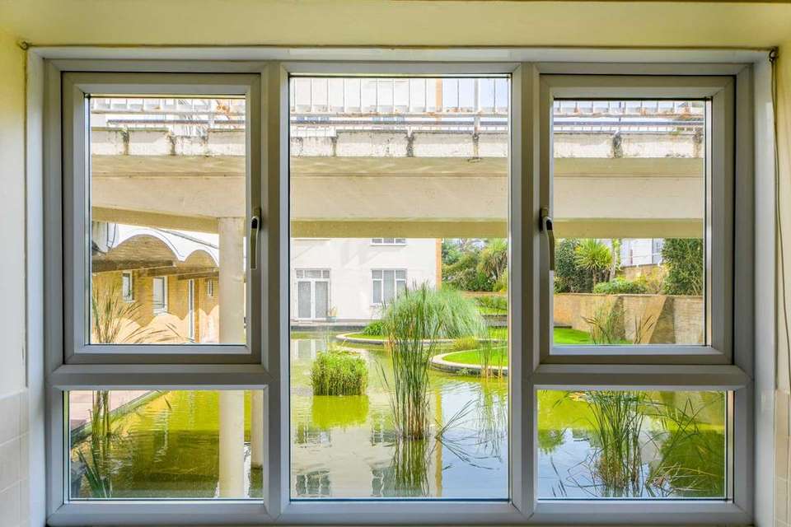2 bedroom flat for sale
Chiswick Place, Eastbourneflat
bedrooms
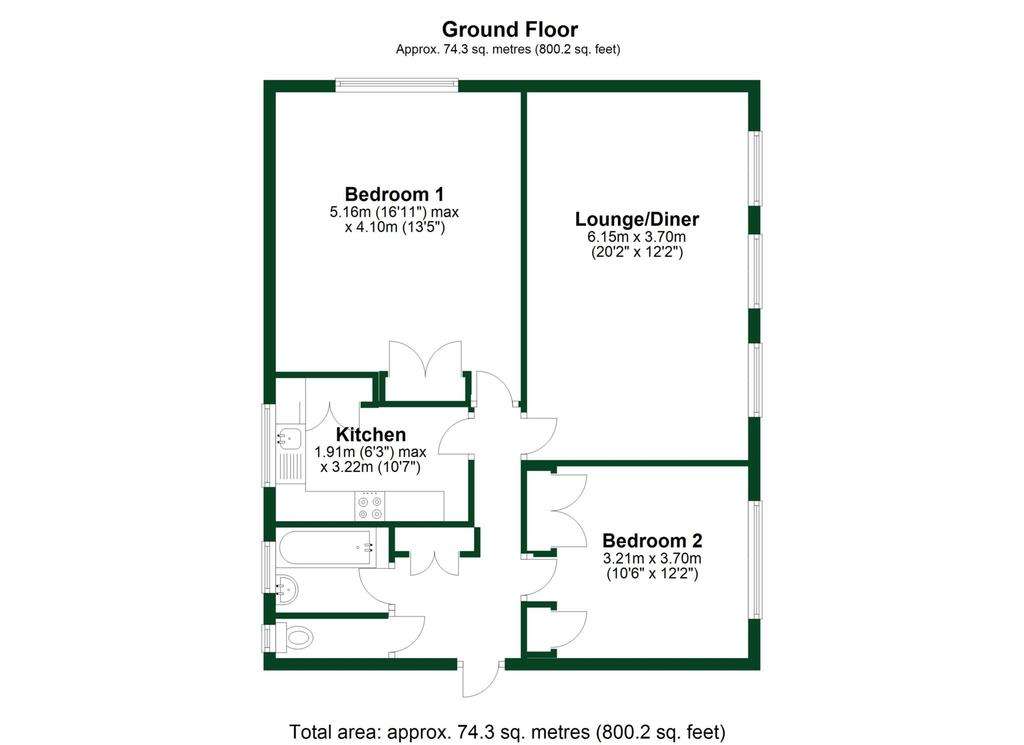
Property photos

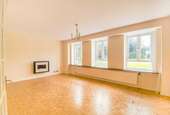
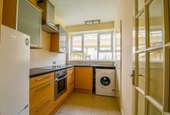
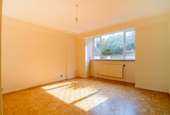
+9
Property description
A two bedroom ground floor apartment within the Park Gates development in central Eastbourne, just off the seafront. The accommodation comprises a spacious reception room, two double bedrooms with fitted wardrobes, a fitted kitchen, family bathroom and separate w/c. Each room has lovely views over the well kept communal gardens and ornamental water feature. This ground floor flat has disabled access and off street parking is available.
Located in the heart of Eastbourne, set back from the seafront and a short walk to the town centre and mainline railway station. Park Gates is within close proximity of the theatres, Towner Art Gallery, shops/restaurants, seafront and Bandstand,
This property offers fantastic potential as a wonderful home or investment.
Note: The service charge includes provision for heating and hot water, and water rates.
Entrance Hall
Telephone point, security entryphone, built-in storage cupboard, parquet flooring.
Reception Room - 20'2" (6.15m) x 12'2" (3.71m)
Three double glazed windows to side with a pleasant outlook over lawned gardens and Devonshire Park theatre beyond, radiator, television point, wall mounted electric fire, parquet flooring.
Kitchen - 10'7" (3.23m) x 6'3" (1.91m)
Re-fitted in a range of eye and base level cupboards and drawers with complementary work surfaces, stainless steel sink and single drainer unit and built-in larder cupboard. A double glazed window to side overlooks pond and gardens.
Bedroom One - 16'11" (5.16m) x 13'5" (4.09m)
Double glazed window to front, radiator, built-in double wardrobe with further overhead storage cupboards.
Bedroom Two - 10'6" (3.2m) x 12'2" (3.71m)
Double glazed window to side overlooking gardens, built-in double wardrobe with further overhead storage cupboards, radiator, wash hand basin, further built-in shelved linen cupboard.
Bathroom
White suite comprising panelled bath, wash hand basin, heated towel rail, part tiled walls, double glazed window to side, tiled floor.
Separate W/C
White low level WC, tiled floor, double glazed window to side.
Outside Space
The property benefits from communal gardens and residents' parking.
Notice
Please note we have not tested any apparatus, fixtures, fittings, or services. Interested parties must undertake their own investigation into the working order of these items. All measurements are approximate and photographs provided for guidance only.
Located in the heart of Eastbourne, set back from the seafront and a short walk to the town centre and mainline railway station. Park Gates is within close proximity of the theatres, Towner Art Gallery, shops/restaurants, seafront and Bandstand,
This property offers fantastic potential as a wonderful home or investment.
Note: The service charge includes provision for heating and hot water, and water rates.
Entrance Hall
Telephone point, security entryphone, built-in storage cupboard, parquet flooring.
Reception Room - 20'2" (6.15m) x 12'2" (3.71m)
Three double glazed windows to side with a pleasant outlook over lawned gardens and Devonshire Park theatre beyond, radiator, television point, wall mounted electric fire, parquet flooring.
Kitchen - 10'7" (3.23m) x 6'3" (1.91m)
Re-fitted in a range of eye and base level cupboards and drawers with complementary work surfaces, stainless steel sink and single drainer unit and built-in larder cupboard. A double glazed window to side overlooks pond and gardens.
Bedroom One - 16'11" (5.16m) x 13'5" (4.09m)
Double glazed window to front, radiator, built-in double wardrobe with further overhead storage cupboards.
Bedroom Two - 10'6" (3.2m) x 12'2" (3.71m)
Double glazed window to side overlooking gardens, built-in double wardrobe with further overhead storage cupboards, radiator, wash hand basin, further built-in shelved linen cupboard.
Bathroom
White suite comprising panelled bath, wash hand basin, heated towel rail, part tiled walls, double glazed window to side, tiled floor.
Separate W/C
White low level WC, tiled floor, double glazed window to side.
Outside Space
The property benefits from communal gardens and residents' parking.
Notice
Please note we have not tested any apparatus, fixtures, fittings, or services. Interested parties must undertake their own investigation into the working order of these items. All measurements are approximate and photographs provided for guidance only.
Council tax
First listed
Over a month agoChiswick Place, Eastbourne
Placebuzz mortgage repayment calculator
Monthly repayment
The Est. Mortgage is for a 25 years repayment mortgage based on a 10% deposit and a 5.5% annual interest. It is only intended as a guide. Make sure you obtain accurate figures from your lender before committing to any mortgage. Your home may be repossessed if you do not keep up repayments on a mortgage.
Chiswick Place, Eastbourne - Streetview
DISCLAIMER: Property descriptions and related information displayed on this page are marketing materials provided by Reid & Dean - Eastbourne. Placebuzz does not warrant or accept any responsibility for the accuracy or completeness of the property descriptions or related information provided here and they do not constitute property particulars. Please contact Reid & Dean - Eastbourne for full details and further information.





