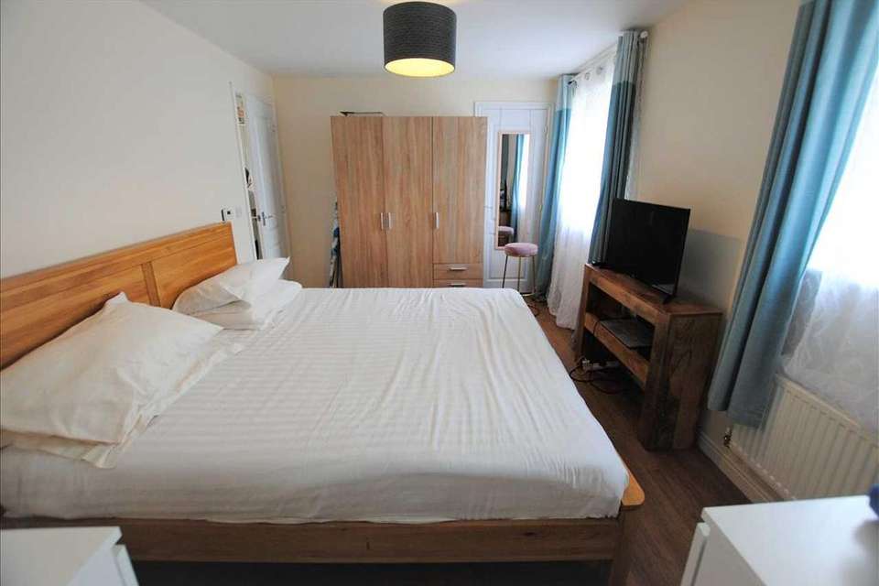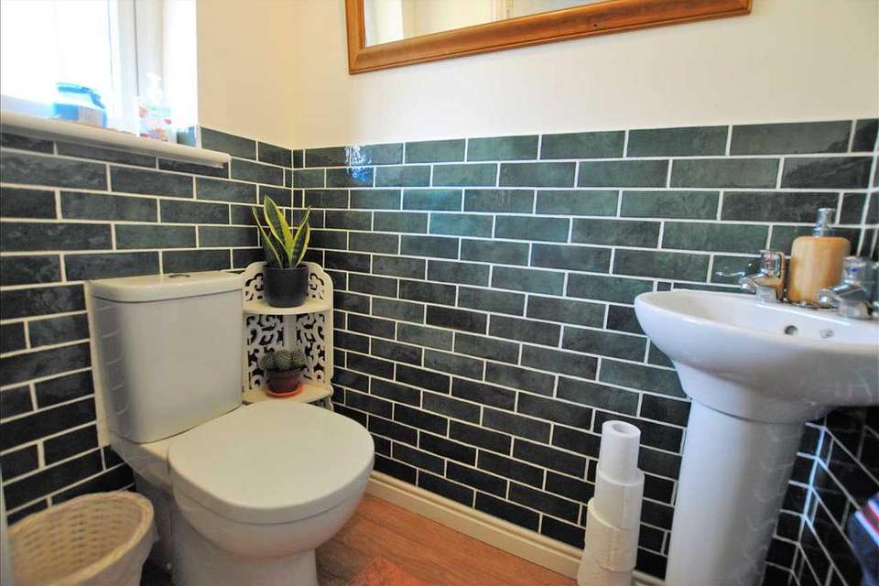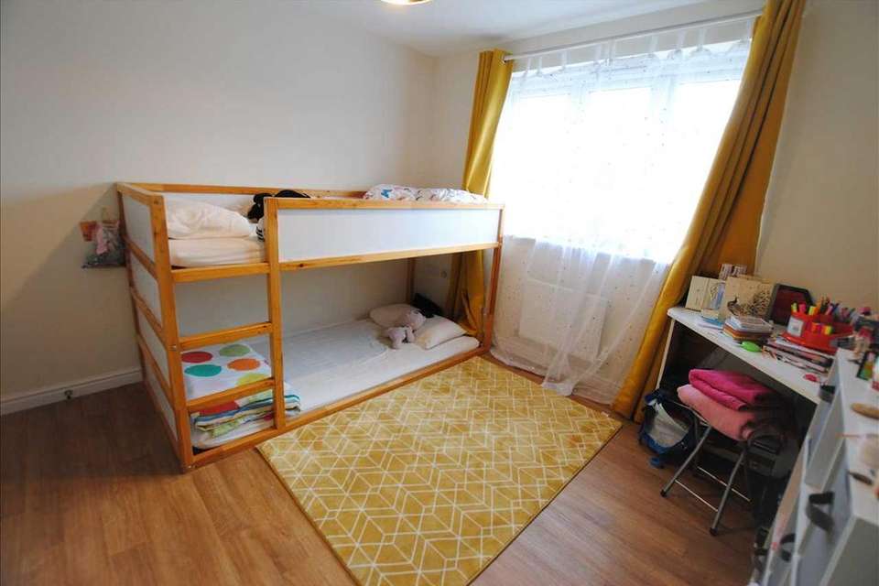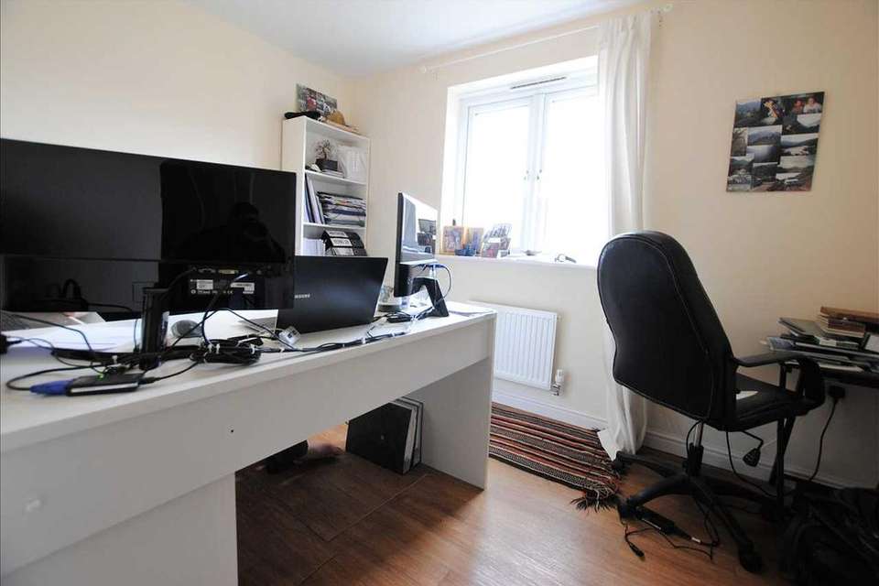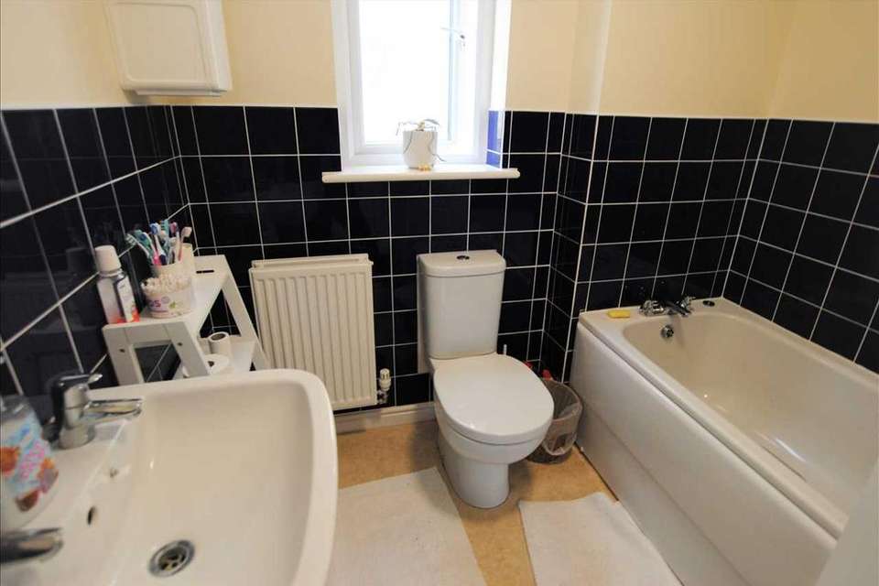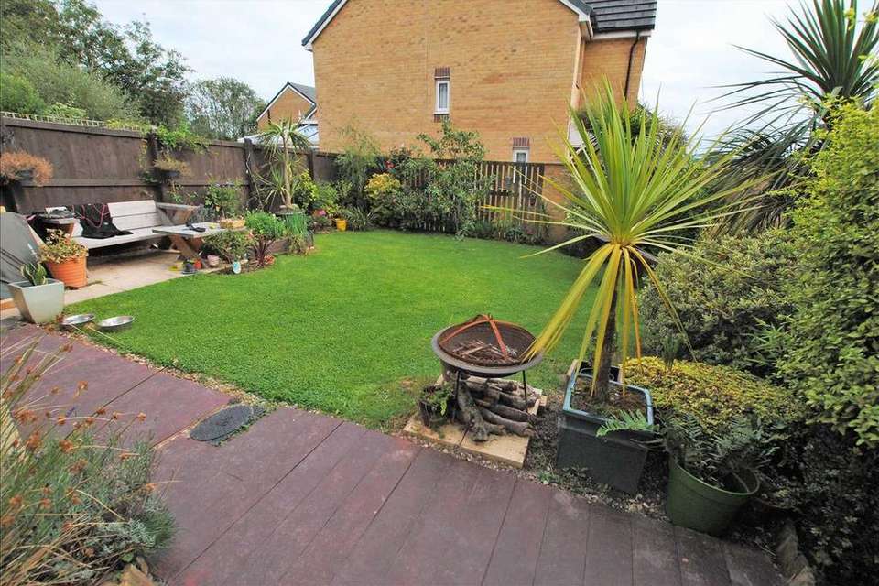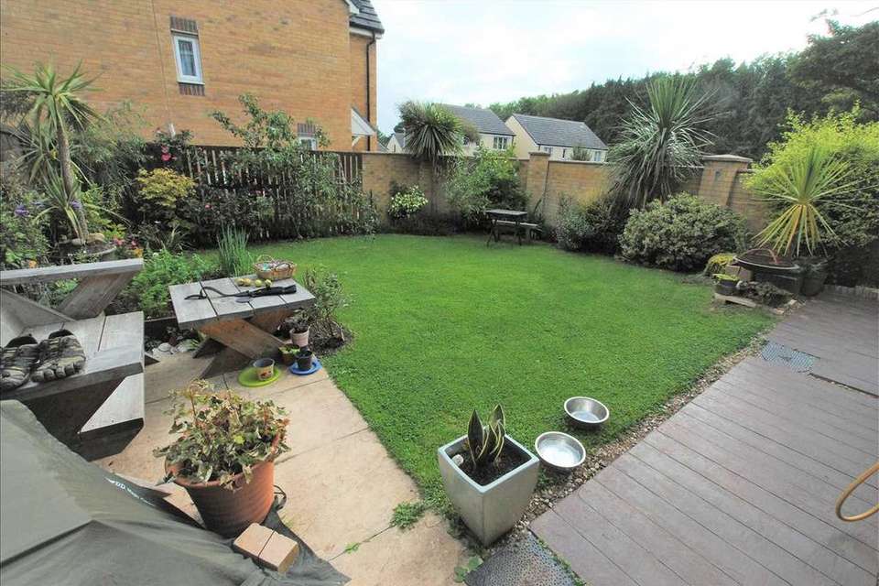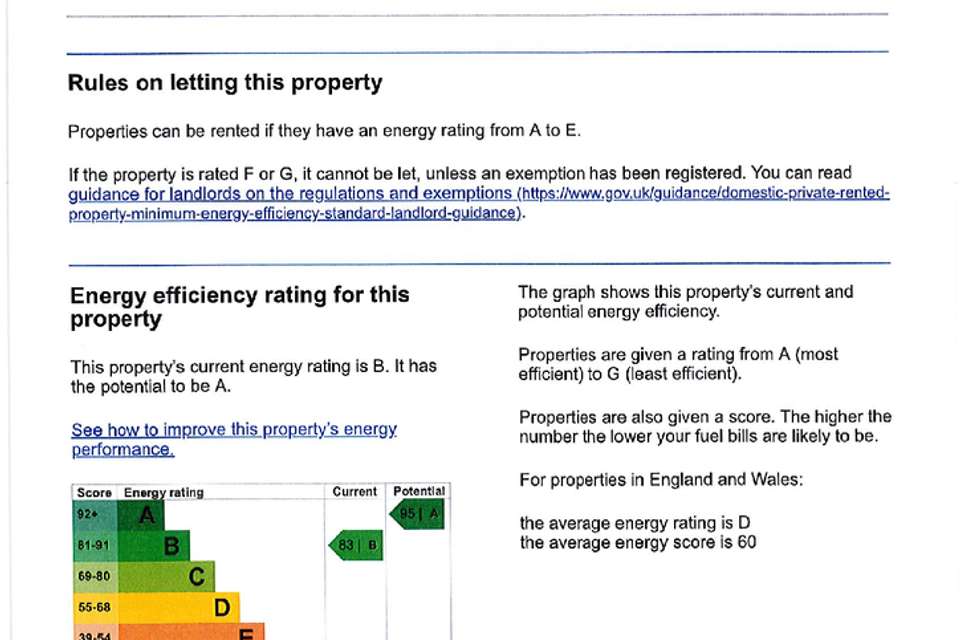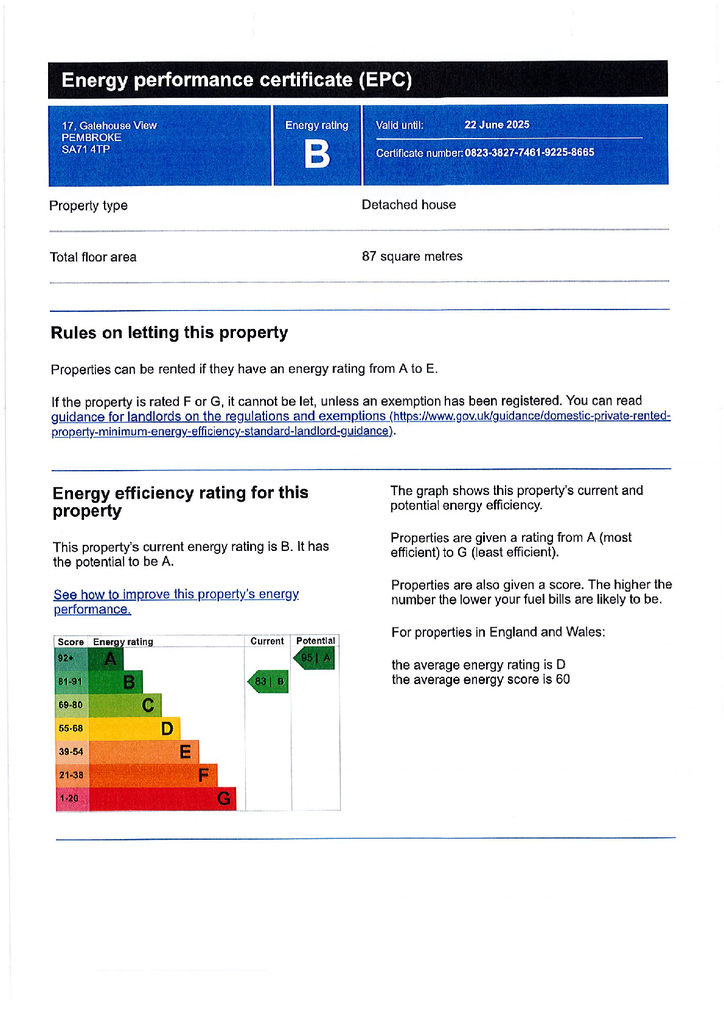3 bedroom detached house for sale
Gatehouse View, Pembrokedetached house
bedrooms
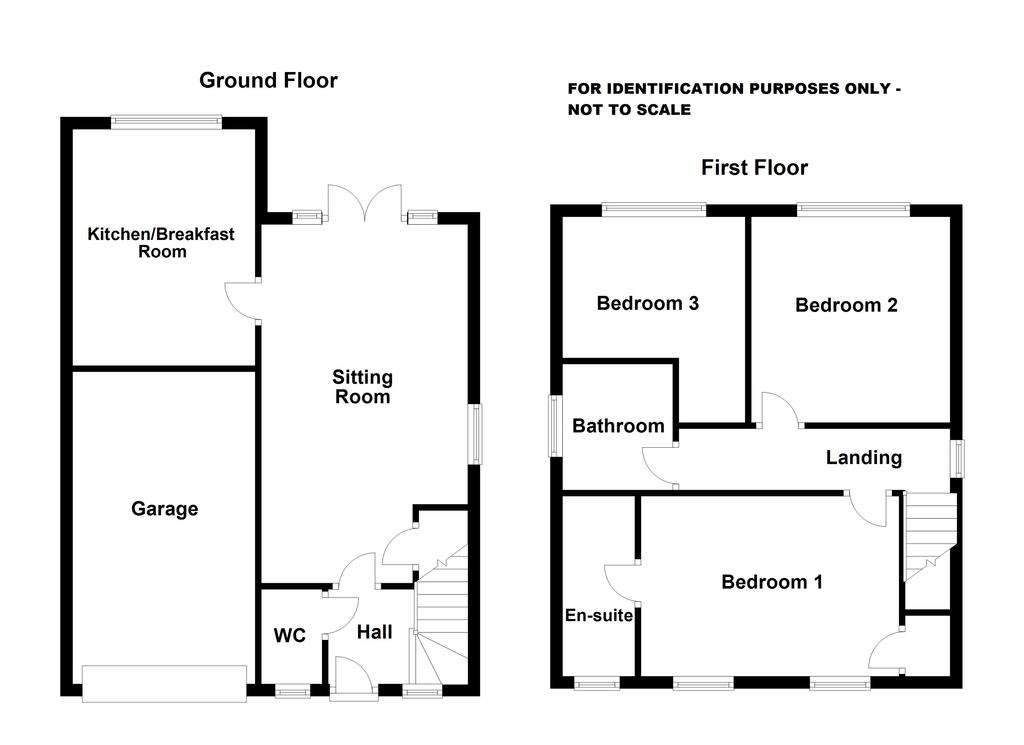
Property photos




+8
Property description
MODERN AND IMMACULATELY PRESENTED DETACHED HOUSE SITUATED WITHIN A POPULAR DEVELOPMENT OVERLOOKING THE HISTORIC TOWN
GENERAL
Gatehouse View is a popular modern development conveniently located for the historic town of Pembroke with its famous Norman Castle and also the adjacent town of Pembroke Dock. Both towns offer considerable amenities including schooling at all levels, bus and rail links, supermarket shopping, retail park, town centre shopping, public houses, restaurants and hotels etc. with easy access to the stunning Cleddau Estuary.
17 Gatehouse View was constructed circa 2015 and retains the remainder of its NHBC structural warranty. The Property offers excellent family size accommodation which is presented beautifully throughout also with the addition of off-road parking, garage and southerly aspect rear garden.
A short drive will take you some spectacular sandy beaches and coastal walks within the southern section of the beautiful Pembrokeshire Coast National Park.
The approximate dimensions, the accommodation briefly includes:-
Entrance Hall
Upvc double glazed window to fore, stairway to First Floor.
Cloakroom/WC
Upvc obscure double glazed window to fore, WC, wash hand basin, extractor fan, part tiled walls.
Sitting Room
19'2" x 12'7" (5.85m x 3.84m) dual aspect, uPVC double glazed window to side, uPVC French doors to rear, store cupboard.
Kitchen/Breakfast Room
12'9" x 9'9" (3.88m x 2.96m) modern base and eye level kitchen units with fitted worktops, upstands and tiled spashback, integrated four ring gas hob, extractor hood and electric oven, stainless steel single drainer sink unit, space for washing machine, dishwasher and fridge/freezer.
Landing
Upvc double glazed window to side, loft access.
Bedroom 1
13'10" x 9'9" (4.21m x 2.96m) two uPVC double glazed windows to fore, overstair built-in cupboard.
En-Suite
9'8" x 3'11" (2.95m x 1.19m) obscure uPVC double glazed window to fore, glazed shower cubicle, WC, pedestal wash hand basin, extractor fan.
Bedroom 2
11'1" x 10'5" (3.38m x 3.17m) uPVC double glazed window to rear.
Bedroom 3
10'11" x 10'10" (3.34m x 3.29m) narrowing to 7'7" (2.30m) uPVC double glazed window to rear.
Bathroom
6'9" x 6'4" (2.07m x 1.92m) uPVC obscure double glazed window to side, panelled bath, WC, pedestal wash hand basin, extractor fan, part tiled walls.
Garage
19'9" x 9'11" (6.02m x 3.03m) up and over garage door to fore with lighting and power.
OUTSIDE
To the front a tarmacadam driveway approaches the garage offering off-road parking and pathway to a side access gate and timber decking area to the front of the main entrance. There is a lawned area with various ornamental gravel and planting borders with an array of mature plants and shrubs aiding privacy. To the rear in this southerly aspect garden off the French doors, there is a decking area with pathway to a slabbed patio and further path to the side access gate. There is also an outside tap with the remainder of the garden mainly laid to lawn with various borders around the periphery offering an array of mature plants, trees, shrubs and fruit trees.
SERVICES Etc (none tested)
All mains connected. Gas fired central heating via an Ideal Logic combi central heating boiler situated in the Kitchen, uPVC double glazed windows.
TENURE
We understand that this is Freehold.
CONSTRUCTION
The property is timber framed.
ROAD
This is a private development i.e. the road is not adopted. We understand that there is an Annual Charge of circa £200 payable to for road maintenance, street lighting, grass cutting, public liability insurance etc..
DIRECTIONS
From Pembroke, proceed up Bush Hill. At the traffic lights bear right into Buttermilk Lane taking the first turning right into Gatehouse View. Follow the road round to the right hand then to the left and the property can be found on your left hand side.
GENERAL
Gatehouse View is a popular modern development conveniently located for the historic town of Pembroke with its famous Norman Castle and also the adjacent town of Pembroke Dock. Both towns offer considerable amenities including schooling at all levels, bus and rail links, supermarket shopping, retail park, town centre shopping, public houses, restaurants and hotels etc. with easy access to the stunning Cleddau Estuary.
17 Gatehouse View was constructed circa 2015 and retains the remainder of its NHBC structural warranty. The Property offers excellent family size accommodation which is presented beautifully throughout also with the addition of off-road parking, garage and southerly aspect rear garden.
A short drive will take you some spectacular sandy beaches and coastal walks within the southern section of the beautiful Pembrokeshire Coast National Park.
The approximate dimensions, the accommodation briefly includes:-
Entrance Hall
Upvc double glazed window to fore, stairway to First Floor.
Cloakroom/WC
Upvc obscure double glazed window to fore, WC, wash hand basin, extractor fan, part tiled walls.
Sitting Room
19'2" x 12'7" (5.85m x 3.84m) dual aspect, uPVC double glazed window to side, uPVC French doors to rear, store cupboard.
Kitchen/Breakfast Room
12'9" x 9'9" (3.88m x 2.96m) modern base and eye level kitchen units with fitted worktops, upstands and tiled spashback, integrated four ring gas hob, extractor hood and electric oven, stainless steel single drainer sink unit, space for washing machine, dishwasher and fridge/freezer.
Landing
Upvc double glazed window to side, loft access.
Bedroom 1
13'10" x 9'9" (4.21m x 2.96m) two uPVC double glazed windows to fore, overstair built-in cupboard.
En-Suite
9'8" x 3'11" (2.95m x 1.19m) obscure uPVC double glazed window to fore, glazed shower cubicle, WC, pedestal wash hand basin, extractor fan.
Bedroom 2
11'1" x 10'5" (3.38m x 3.17m) uPVC double glazed window to rear.
Bedroom 3
10'11" x 10'10" (3.34m x 3.29m) narrowing to 7'7" (2.30m) uPVC double glazed window to rear.
Bathroom
6'9" x 6'4" (2.07m x 1.92m) uPVC obscure double glazed window to side, panelled bath, WC, pedestal wash hand basin, extractor fan, part tiled walls.
Garage
19'9" x 9'11" (6.02m x 3.03m) up and over garage door to fore with lighting and power.
OUTSIDE
To the front a tarmacadam driveway approaches the garage offering off-road parking and pathway to a side access gate and timber decking area to the front of the main entrance. There is a lawned area with various ornamental gravel and planting borders with an array of mature plants and shrubs aiding privacy. To the rear in this southerly aspect garden off the French doors, there is a decking area with pathway to a slabbed patio and further path to the side access gate. There is also an outside tap with the remainder of the garden mainly laid to lawn with various borders around the periphery offering an array of mature plants, trees, shrubs and fruit trees.
SERVICES Etc (none tested)
All mains connected. Gas fired central heating via an Ideal Logic combi central heating boiler situated in the Kitchen, uPVC double glazed windows.
TENURE
We understand that this is Freehold.
CONSTRUCTION
The property is timber framed.
ROAD
This is a private development i.e. the road is not adopted. We understand that there is an Annual Charge of circa £200 payable to for road maintenance, street lighting, grass cutting, public liability insurance etc..
DIRECTIONS
From Pembroke, proceed up Bush Hill. At the traffic lights bear right into Buttermilk Lane taking the first turning right into Gatehouse View. Follow the road round to the right hand then to the left and the property can be found on your left hand side.
Council tax
First listed
Over a month agoEnergy Performance Certificate
Gatehouse View, Pembroke
Placebuzz mortgage repayment calculator
Monthly repayment
The Est. Mortgage is for a 25 years repayment mortgage based on a 10% deposit and a 5.5% annual interest. It is only intended as a guide. Make sure you obtain accurate figures from your lender before committing to any mortgage. Your home may be repossessed if you do not keep up repayments on a mortgage.
Gatehouse View, Pembroke - Streetview
DISCLAIMER: Property descriptions and related information displayed on this page are marketing materials provided by Guy Thomas & Co - Pembroke. Placebuzz does not warrant or accept any responsibility for the accuracy or completeness of the property descriptions or related information provided here and they do not constitute property particulars. Please contact Guy Thomas & Co - Pembroke for full details and further information.





