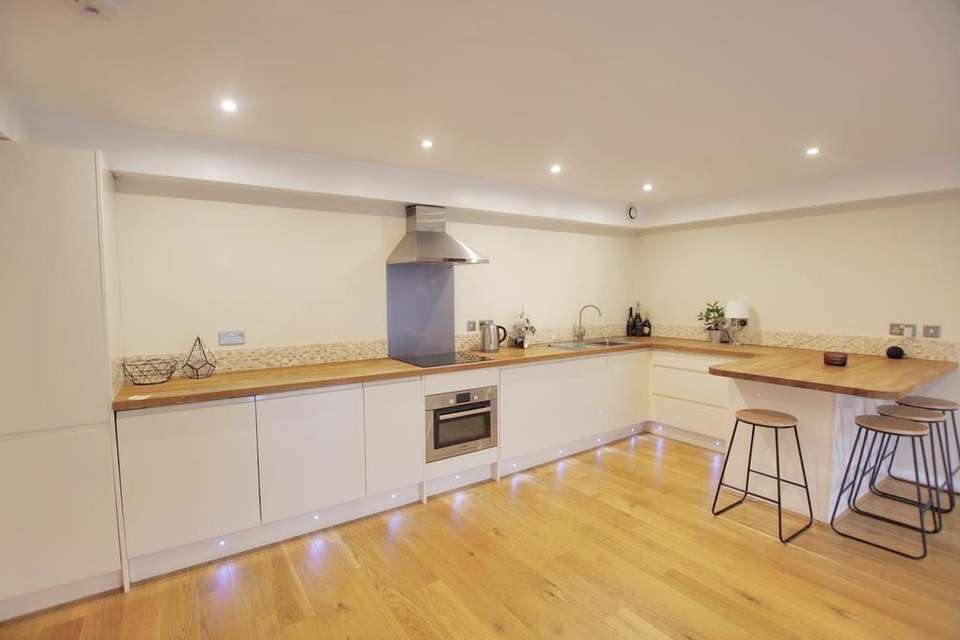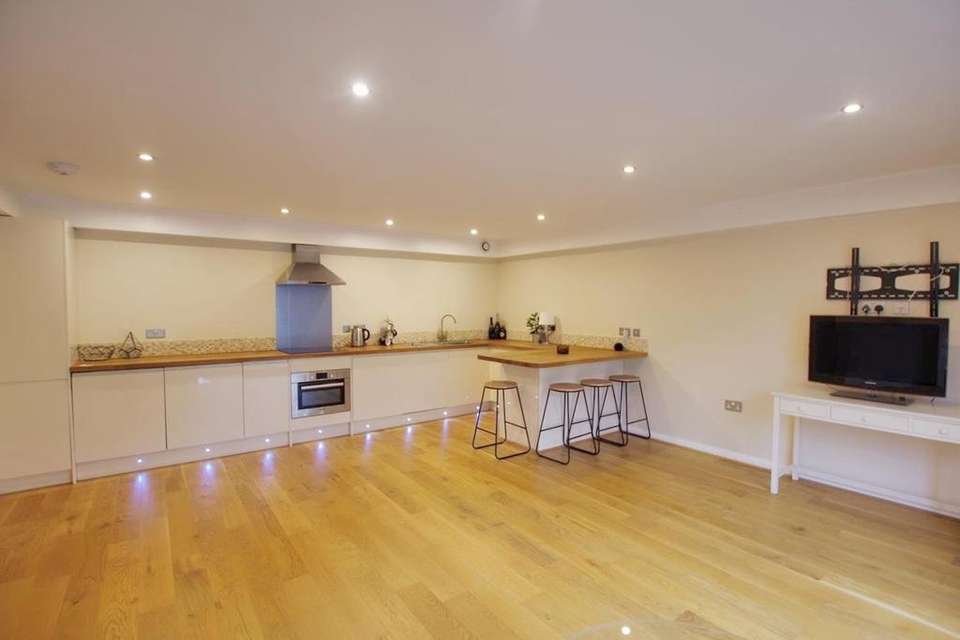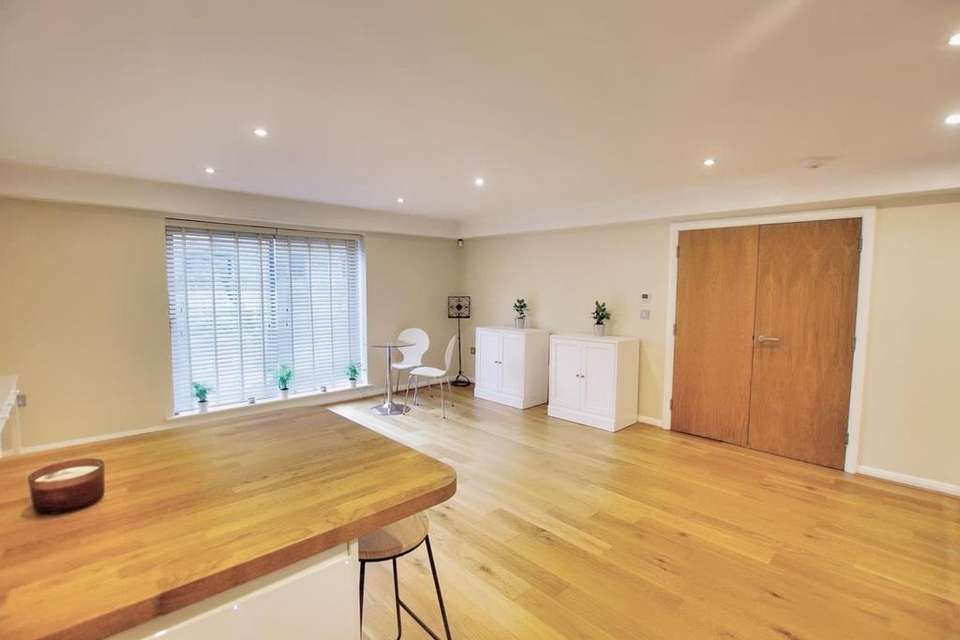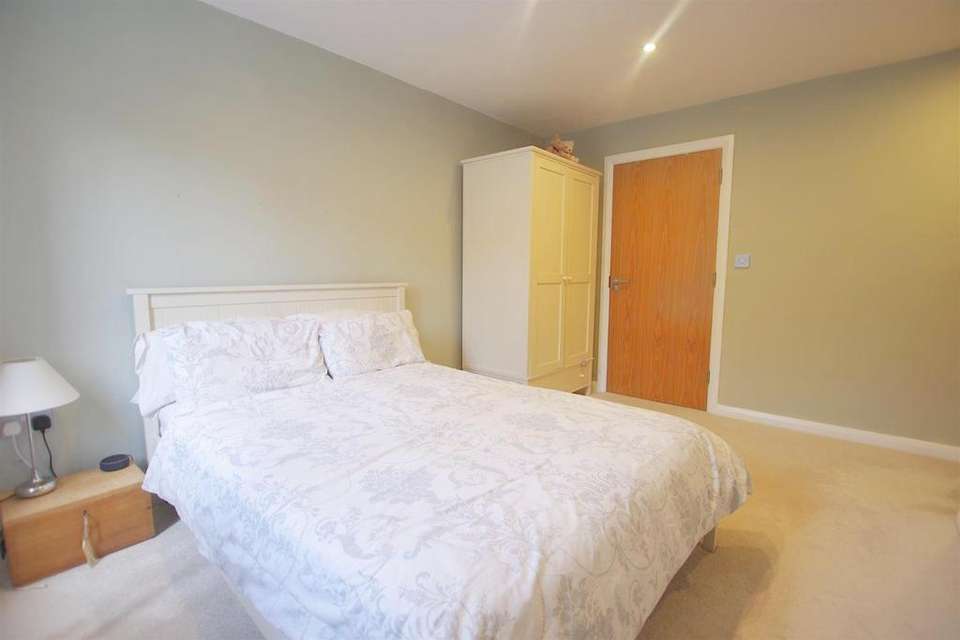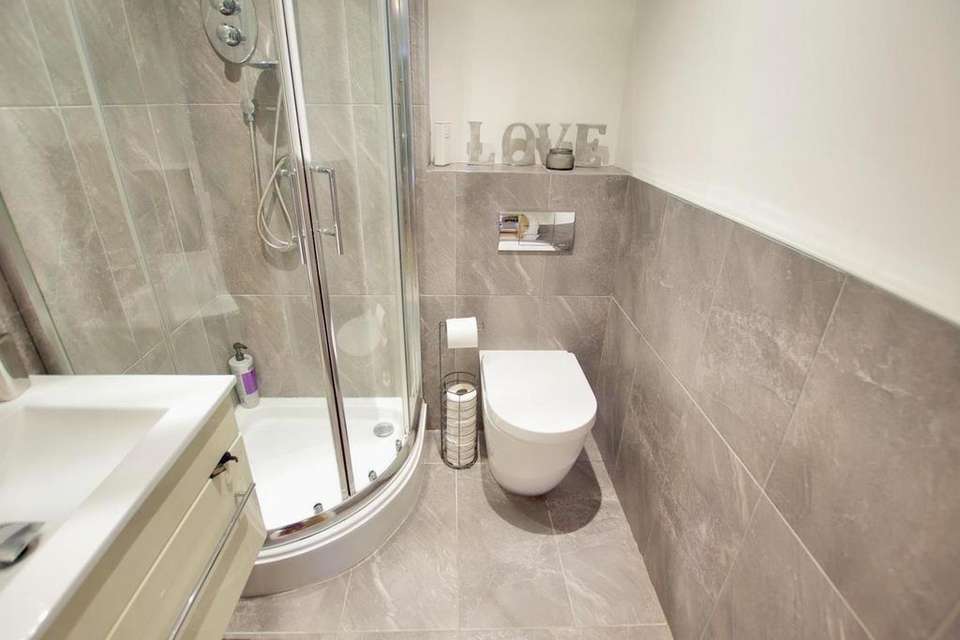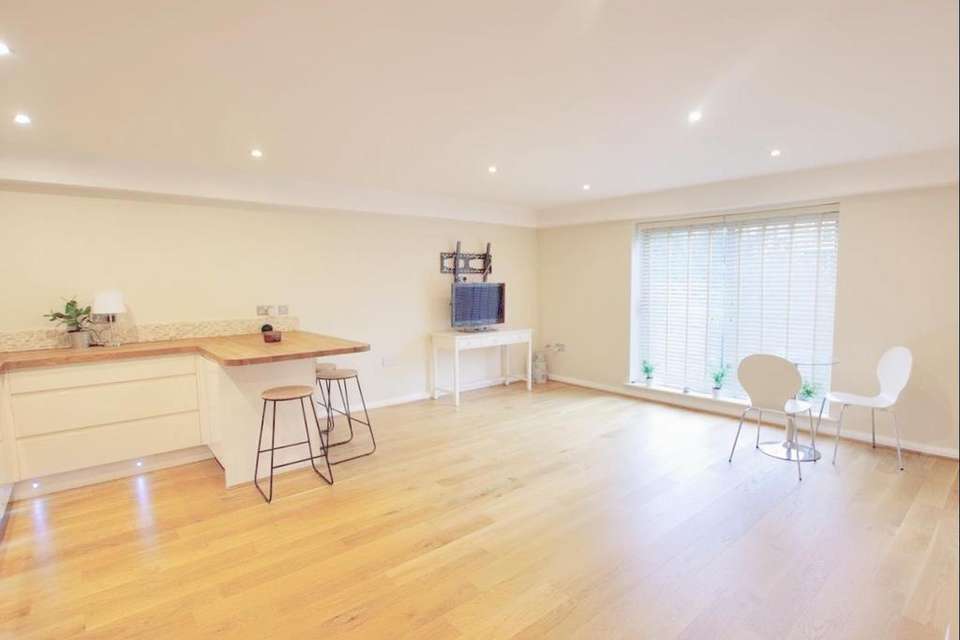2 bedroom flat for sale
Oldham Road, Rippondenflat
bedrooms
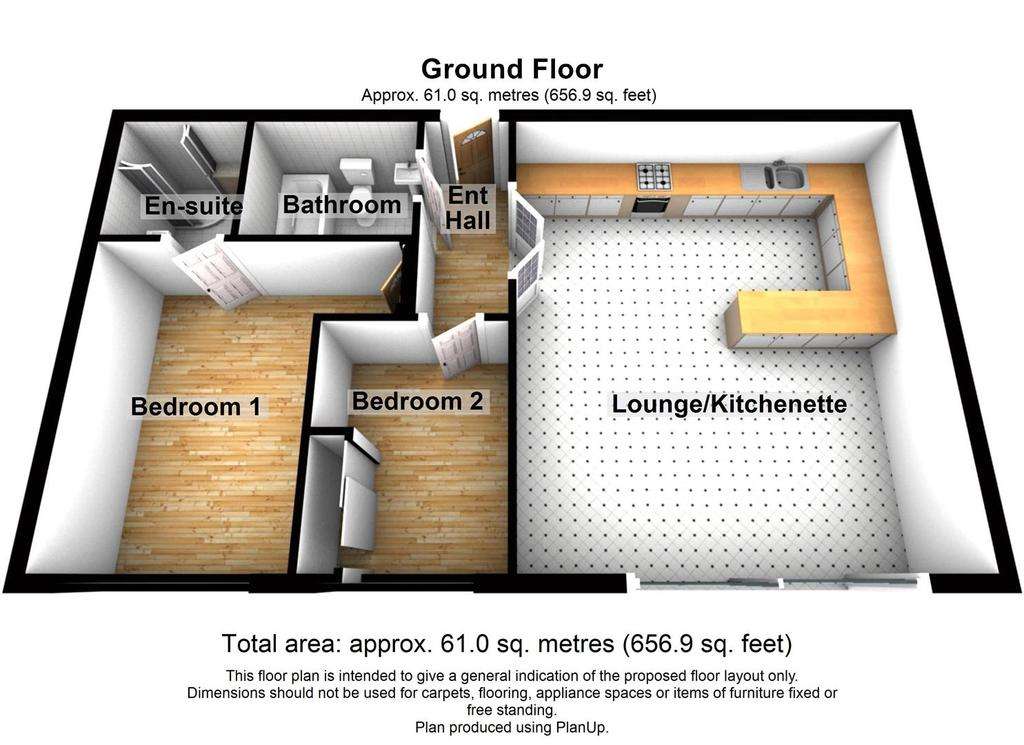
Property photos


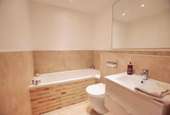
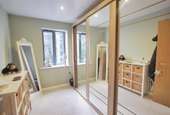
+6
Property description
An immaculately presented, two bedroom apartment in the heart of Ripponden village. Having upgraded, high specification kitchen, bathroom and en-suite this property is ready to simply move into and is an ideal purchase for a professional person or couple.
The accommodation, in brief, comprises: Communal entrance, entrance hall, open plan living/dining kitchen, master bedroom with en-suite, second bedroom and bathroom. There is also a secure underground parking space.
Communal Entrance Hall - Secure intercom. Lift and stairs to all floors and underground parking.
Entrance Hall - Wooden door to the front. Under floor heating.
Living / Dining Room - 5.837 x 5.189 (19'1" x 17'0") - Fitted Kitchen with base units. Stainless steel sink. Wooden work surfaces. Electric oven. Induction hob. Cooker hood. Integrated washer dryer. Integrated dishwasher. Integrated fridge and freezer. Underfloor heating. Double glazed window to the front.
Master Bedroom - 4.025 x 2.813 (13'2" x 9'2") - Under floor heating. Double glazed window to the front.
En Suite - Shower cubicle. Wash hand basin. WC. Extractor fan. Partial tiling. Under floor heating.
Bedroom Two - 2.934 x 2.278 (9'7" x 7'5") - Underfloor heating. Currently utilised as dressing room. Double Glazed window to the front.
Bathroom - Bath. Wash hand basin. WC. Extractor fan. Partially tiled.
Parking - There is an allocated parking space in the secure underground car park.
Tenure - This property is leasehold
125 years from 01/01/2007
Service charge and Ground Rent - £78 per month, including ground rent
Disclaimer - DISCLAIMER: Whilst we endeavour to make our sales details accurate and reliable they should not be relied on as statements or representations of fact and do not constitute part of an offer or contract. The Seller does not make or give nor do we or our employees have authority to make or give any representation or warranty in relation to the property. Please contact the office before viewing the property to confirm that the property remains available. This is particularly important if you are contemplating travelling some distance to view the property. If there is any point which is of particular importance to you we will be pleased to check the information for you. We would strongly recommend that all the information which we provide about the property is verified by yourself on inspection and also by your conveyancer, especially where statements have been made to the effect that the information provided has not been verified.
We are not a member of a client money protection scheme.
The accommodation, in brief, comprises: Communal entrance, entrance hall, open plan living/dining kitchen, master bedroom with en-suite, second bedroom and bathroom. There is also a secure underground parking space.
Communal Entrance Hall - Secure intercom. Lift and stairs to all floors and underground parking.
Entrance Hall - Wooden door to the front. Under floor heating.
Living / Dining Room - 5.837 x 5.189 (19'1" x 17'0") - Fitted Kitchen with base units. Stainless steel sink. Wooden work surfaces. Electric oven. Induction hob. Cooker hood. Integrated washer dryer. Integrated dishwasher. Integrated fridge and freezer. Underfloor heating. Double glazed window to the front.
Master Bedroom - 4.025 x 2.813 (13'2" x 9'2") - Under floor heating. Double glazed window to the front.
En Suite - Shower cubicle. Wash hand basin. WC. Extractor fan. Partial tiling. Under floor heating.
Bedroom Two - 2.934 x 2.278 (9'7" x 7'5") - Underfloor heating. Currently utilised as dressing room. Double Glazed window to the front.
Bathroom - Bath. Wash hand basin. WC. Extractor fan. Partially tiled.
Parking - There is an allocated parking space in the secure underground car park.
Tenure - This property is leasehold
125 years from 01/01/2007
Service charge and Ground Rent - £78 per month, including ground rent
Disclaimer - DISCLAIMER: Whilst we endeavour to make our sales details accurate and reliable they should not be relied on as statements or representations of fact and do not constitute part of an offer or contract. The Seller does not make or give nor do we or our employees have authority to make or give any representation or warranty in relation to the property. Please contact the office before viewing the property to confirm that the property remains available. This is particularly important if you are contemplating travelling some distance to view the property. If there is any point which is of particular importance to you we will be pleased to check the information for you. We would strongly recommend that all the information which we provide about the property is verified by yourself on inspection and also by your conveyancer, especially where statements have been made to the effect that the information provided has not been verified.
We are not a member of a client money protection scheme.
Council tax
First listed
Over a month agoOldham Road, Ripponden
Placebuzz mortgage repayment calculator
Monthly repayment
The Est. Mortgage is for a 25 years repayment mortgage based on a 10% deposit and a 5.5% annual interest. It is only intended as a guide. Make sure you obtain accurate figures from your lender before committing to any mortgage. Your home may be repossessed if you do not keep up repayments on a mortgage.
Oldham Road, Ripponden - Streetview
DISCLAIMER: Property descriptions and related information displayed on this page are marketing materials provided by Edkins & Holmes Estate Agents - Halifax. Placebuzz does not warrant or accept any responsibility for the accuracy or completeness of the property descriptions or related information provided here and they do not constitute property particulars. Please contact Edkins & Holmes Estate Agents - Halifax for full details and further information.





