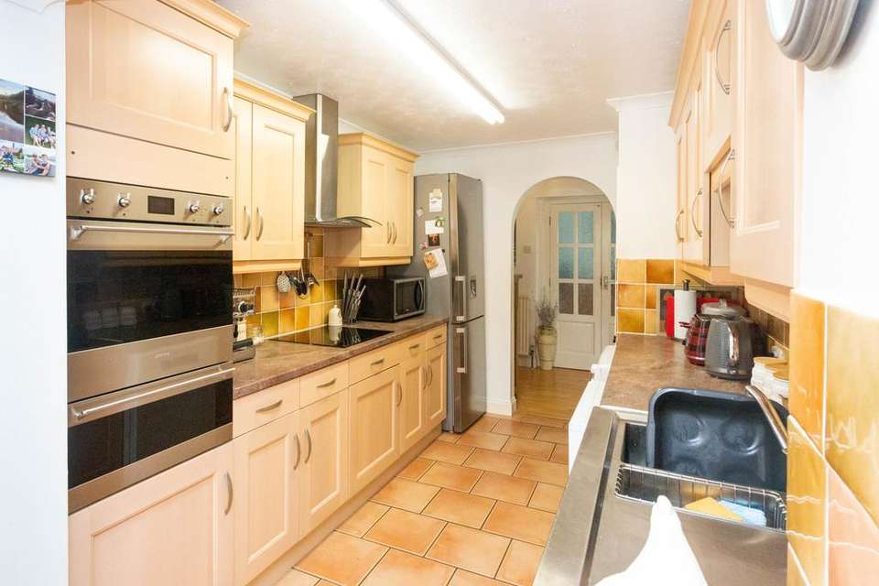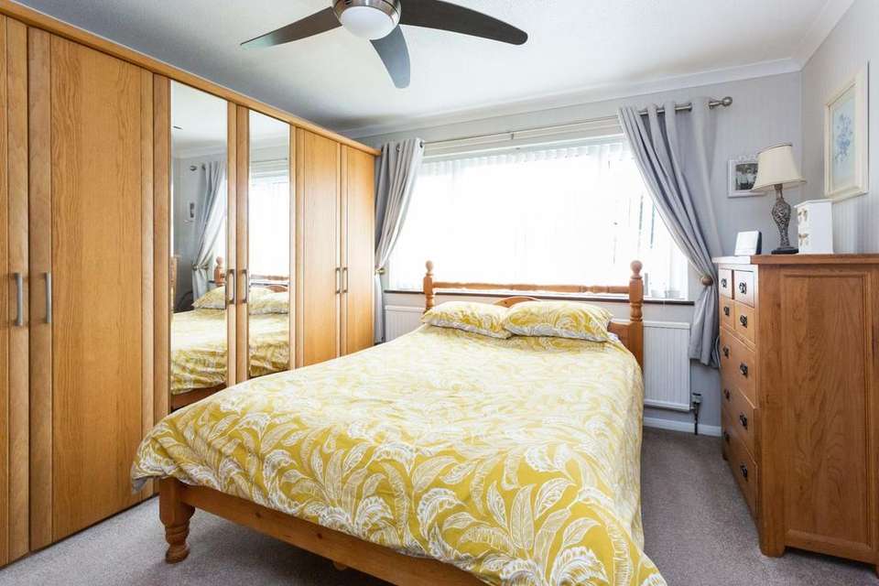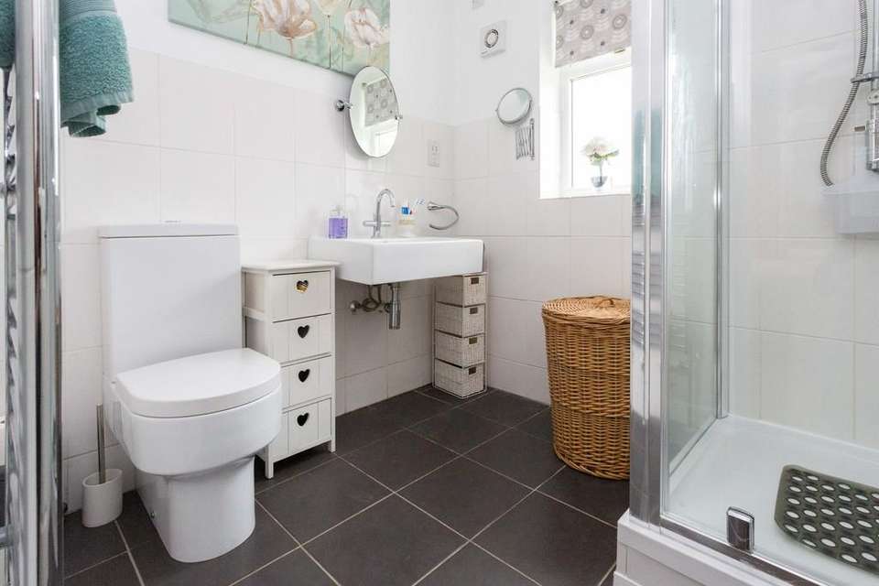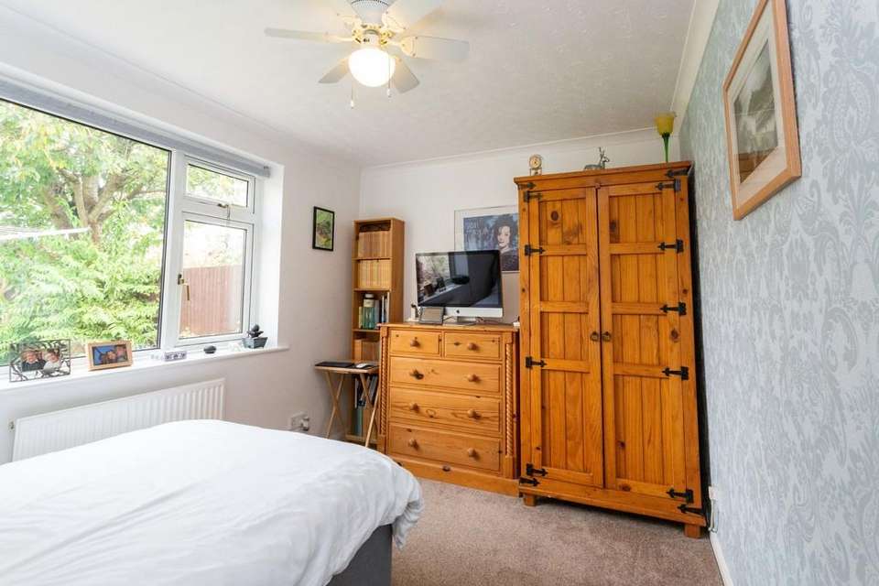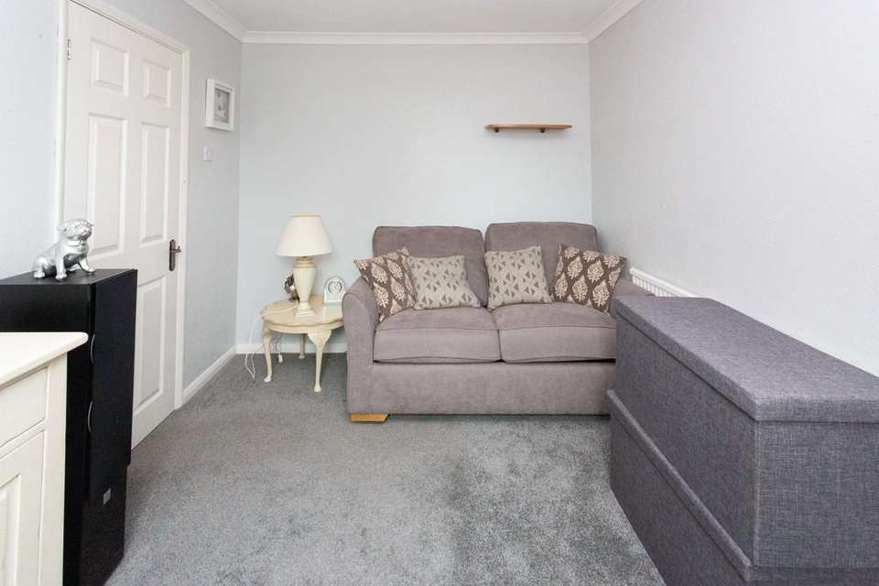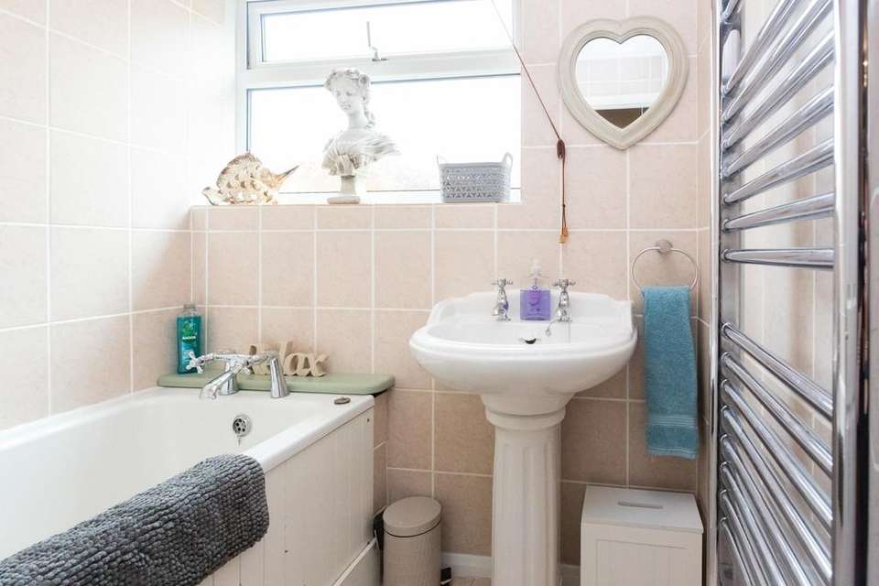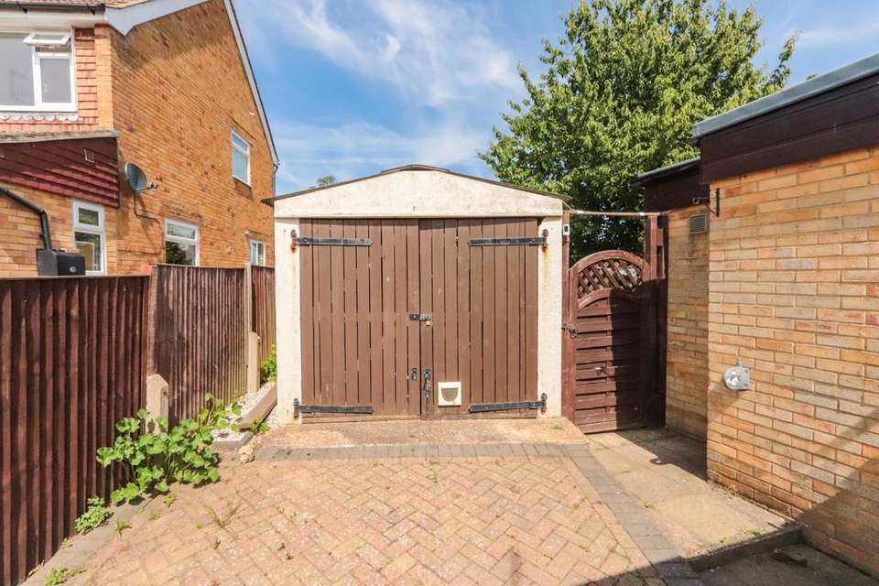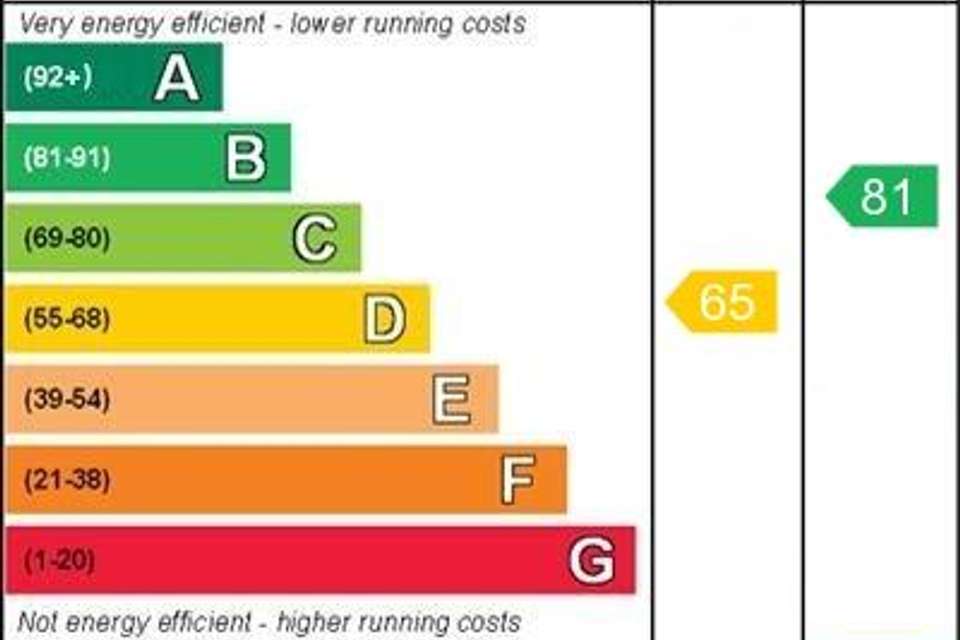4 bedroom property for sale
Walking Distance to Village Store in Sandhurst Villageproperty
bedrooms
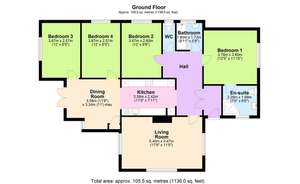
Property photos

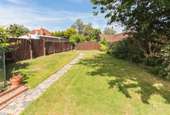
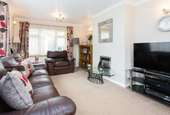
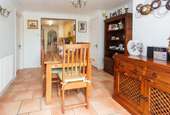
+8
Property description
DESCRIPTION Guide Price £450,000 to £475,000 - A spacious four bedroom detached bungalow with garage and driveway. The well presented accommodation offers a welcoming entrance hall leading on to a fitted kitchen/dining room. To the rear is a beautiful and mature private garden. Tucked away in a quiet location but within walking distance to Sandhurst Village stores. CSCA
FRONT Driveway with parking for two cars tandem style. Access to garage and rear garden. Mainly laid to lawn. Fence and hedge enclosed. Mature bushes and trees. Brick step up to front door.
ENTRANCE UPVC opaque upper double glazed door to front porch.
PORCH Radiator. Coved ceiling. Downlighters. Wooden opaque multi paned door leading into hallway.
ENTRANCE HALL Door to living room. Entrance to kitchen. Doors to bedroom and bathroom. Coved ceiling. Radiator.
LIVING ROOM Triple access with double glazed windows to front, side and rear. Carpeted. Coved ceiling. Gas fireplace (currently not in use). Radiators. Space to side of chimney breast for storage. Wall mounted lights.
KITCHEN A fitted comprising, built in 'Smeg' oven and grill, electric four ring induction hob with 'Cooke and Lewis' extractor over. Space and plumbing for automatic washing machine and dishwasher and dryer. Space for freestanding fridge/freezer. Wall and base kitchen units. Coved ceiling. One and a half bowl sink with mixer tap and drainer. Tiled splash back.
DINING ROOM Double glazed French doors leading to patio. Doors to bedrooms two and four. Double glazed window to rear. Cupboard housing 'Valliant' boiler with shelving. Coved ceiling. Radiator.
BEDROOM ONE Double glazed window overlooking front garden. Oak wardrobes with full length mirrors. Part glazed door leading to ensuite. Coved ceiling. Radiator.
BEDROOM TWO Double glazed window overlooking rear garden. Coved ceiling. Radiator.
BEDROOM THREE Opaque double glazed window overlooking side. Radiator. Coved ceiling. Wall lights.
BEDROOM FOUR Opaque double glazed window to side. Coved ceiling. Radiator.
ENSUITE Shower cubicle with overhead shower attachment. Opaque double glazed window to side. Low level WC. Wash hand basin. Tiled flooring. Shaving point. Chrome heated towel rail. Extractor fan.
BATHROOM Panelled bath with wall mounted 'Triton' shower over. Wash hand basin. Opaque double glazed windows to side. Coved ceiling. Chrome heated towel rail.
SEPERATE WC Low level WC. Double glazed opaque window to side. Coved ceiling.
REAR GARDEN 70' (21.34m) 70ft fence and hedge enclosed rear garden with patio area and seating. Side access to front garden. Pathway leading to additional garden area. Raised flower beds with mature flowers, trees and shrubs. Greenhouse on brick base. Potential for allotment or outside workshop. Additional garden is a maximum of 30ft.
FRONT Driveway with parking for two cars tandem style. Access to garage and rear garden. Mainly laid to lawn. Fence and hedge enclosed. Mature bushes and trees. Brick step up to front door.
ENTRANCE UPVC opaque upper double glazed door to front porch.
PORCH Radiator. Coved ceiling. Downlighters. Wooden opaque multi paned door leading into hallway.
ENTRANCE HALL Door to living room. Entrance to kitchen. Doors to bedroom and bathroom. Coved ceiling. Radiator.
LIVING ROOM Triple access with double glazed windows to front, side and rear. Carpeted. Coved ceiling. Gas fireplace (currently not in use). Radiators. Space to side of chimney breast for storage. Wall mounted lights.
KITCHEN A fitted comprising, built in 'Smeg' oven and grill, electric four ring induction hob with 'Cooke and Lewis' extractor over. Space and plumbing for automatic washing machine and dishwasher and dryer. Space for freestanding fridge/freezer. Wall and base kitchen units. Coved ceiling. One and a half bowl sink with mixer tap and drainer. Tiled splash back.
DINING ROOM Double glazed French doors leading to patio. Doors to bedrooms two and four. Double glazed window to rear. Cupboard housing 'Valliant' boiler with shelving. Coved ceiling. Radiator.
BEDROOM ONE Double glazed window overlooking front garden. Oak wardrobes with full length mirrors. Part glazed door leading to ensuite. Coved ceiling. Radiator.
BEDROOM TWO Double glazed window overlooking rear garden. Coved ceiling. Radiator.
BEDROOM THREE Opaque double glazed window overlooking side. Radiator. Coved ceiling. Wall lights.
BEDROOM FOUR Opaque double glazed window to side. Coved ceiling. Radiator.
ENSUITE Shower cubicle with overhead shower attachment. Opaque double glazed window to side. Low level WC. Wash hand basin. Tiled flooring. Shaving point. Chrome heated towel rail. Extractor fan.
BATHROOM Panelled bath with wall mounted 'Triton' shower over. Wash hand basin. Opaque double glazed windows to side. Coved ceiling. Chrome heated towel rail.
SEPERATE WC Low level WC. Double glazed opaque window to side. Coved ceiling.
REAR GARDEN 70' (21.34m) 70ft fence and hedge enclosed rear garden with patio area and seating. Side access to front garden. Pathway leading to additional garden area. Raised flower beds with mature flowers, trees and shrubs. Greenhouse on brick base. Potential for allotment or outside workshop. Additional garden is a maximum of 30ft.
Council tax
First listed
Over a month agoEnergy Performance Certificate
Walking Distance to Village Store in Sandhurst Village
Placebuzz mortgage repayment calculator
Monthly repayment
The Est. Mortgage is for a 25 years repayment mortgage based on a 10% deposit and a 5.5% annual interest. It is only intended as a guide. Make sure you obtain accurate figures from your lender before committing to any mortgage. Your home may be repossessed if you do not keep up repayments on a mortgage.
Walking Distance to Village Store in Sandhurst Village - Streetview
DISCLAIMER: Property descriptions and related information displayed on this page are marketing materials provided by Peter Buswell - Hawkhurst. Placebuzz does not warrant or accept any responsibility for the accuracy or completeness of the property descriptions or related information provided here and they do not constitute property particulars. Please contact Peter Buswell - Hawkhurst for full details and further information.





