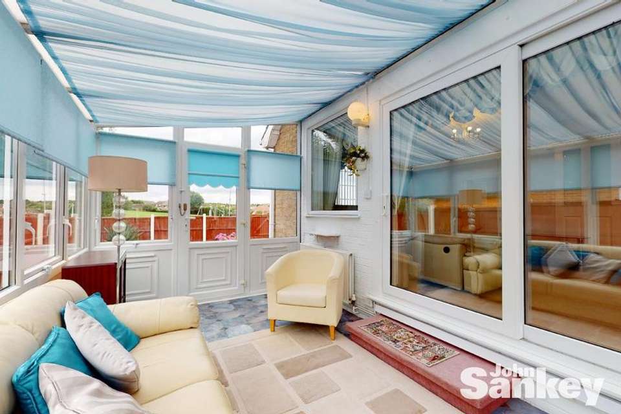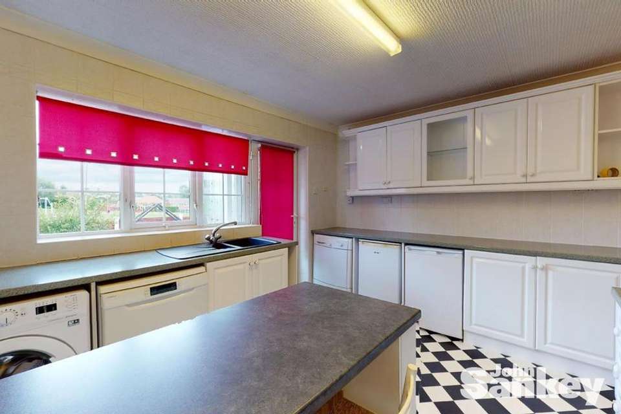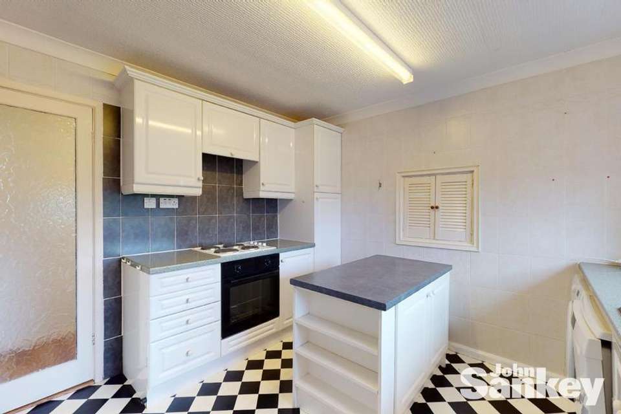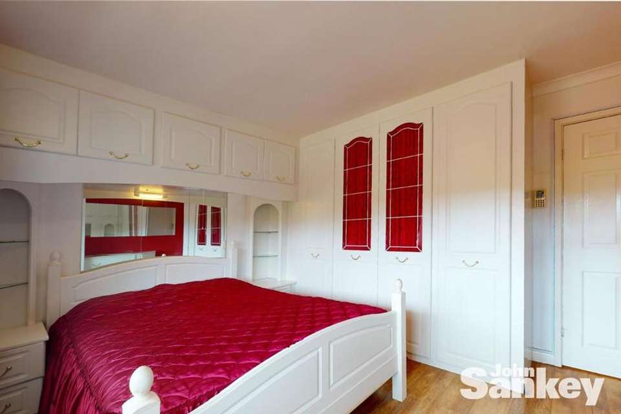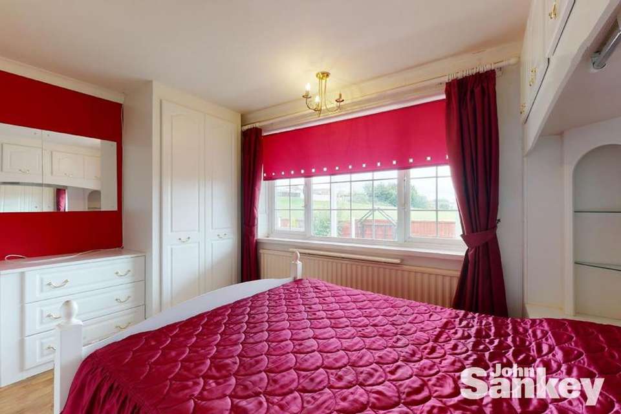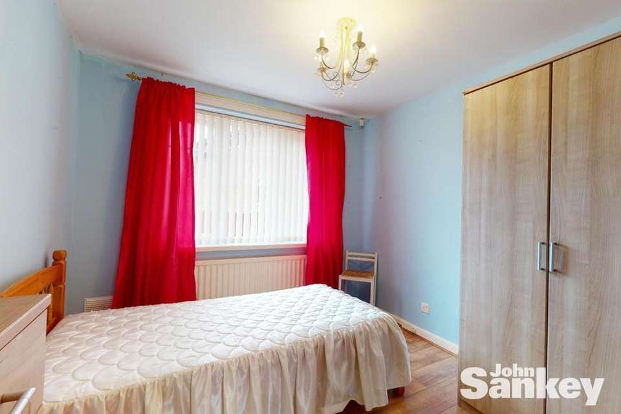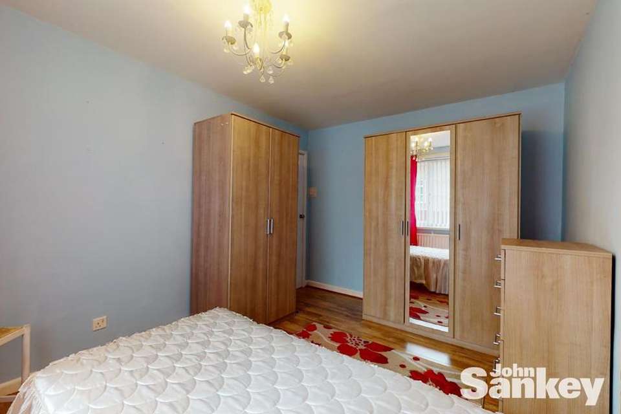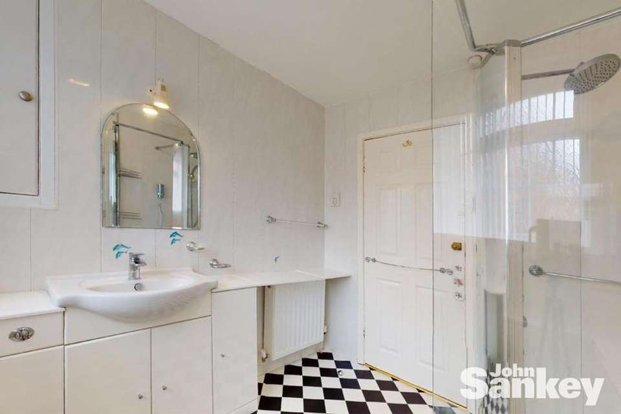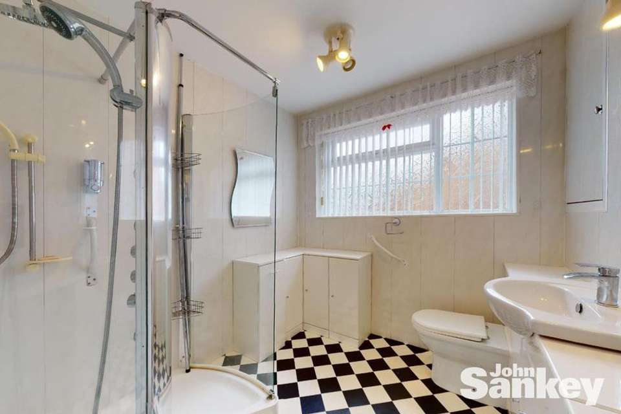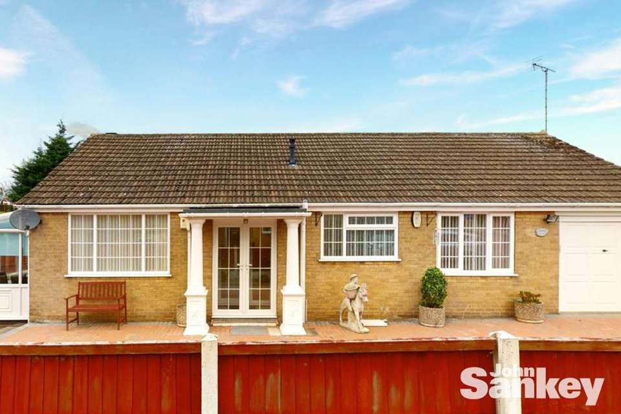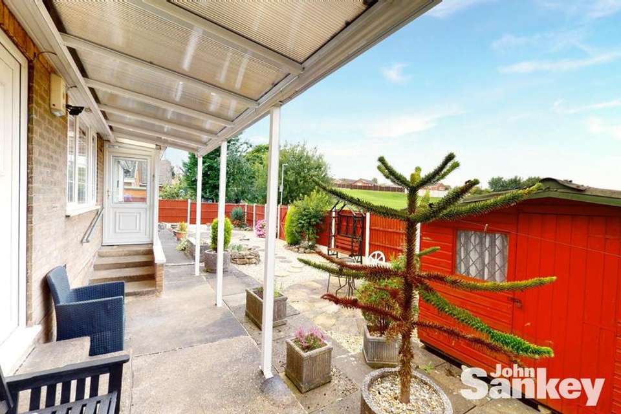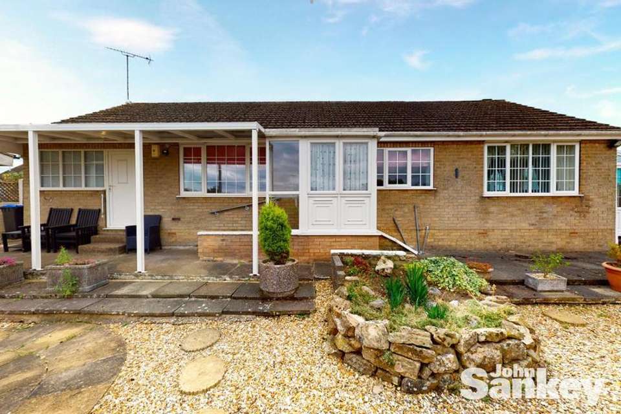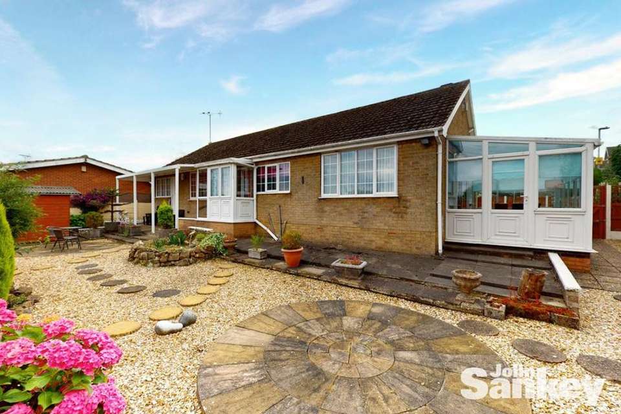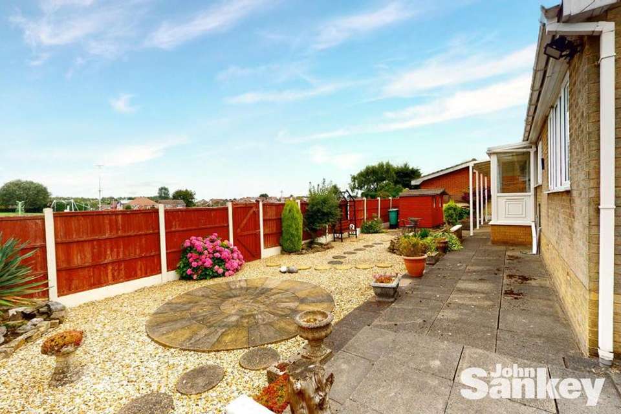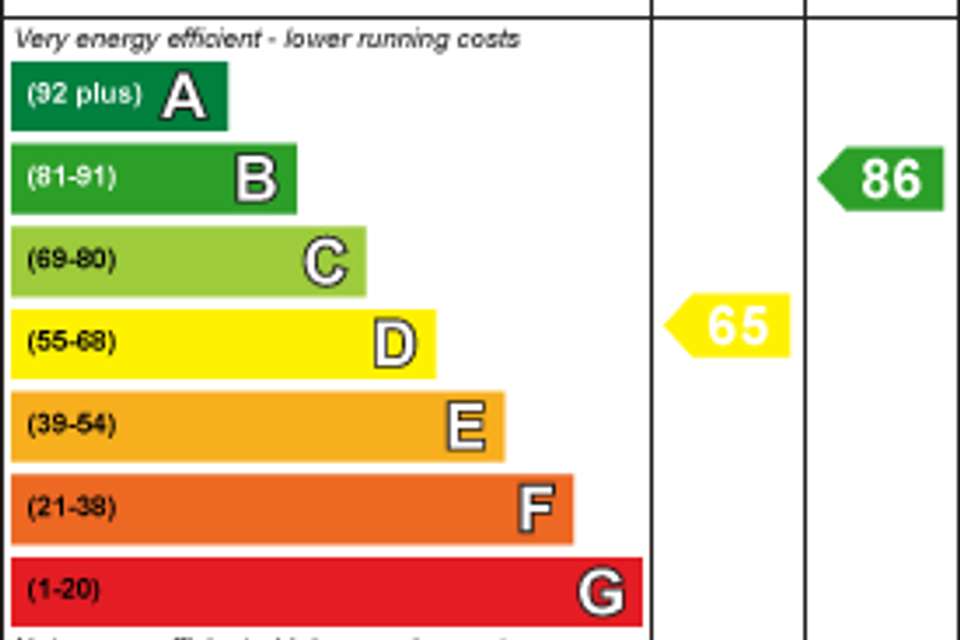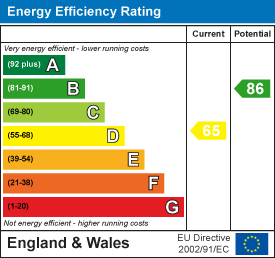2 bedroom property for sale
Springwood View Close, Sutton-In-Ashfieldproperty
bedrooms
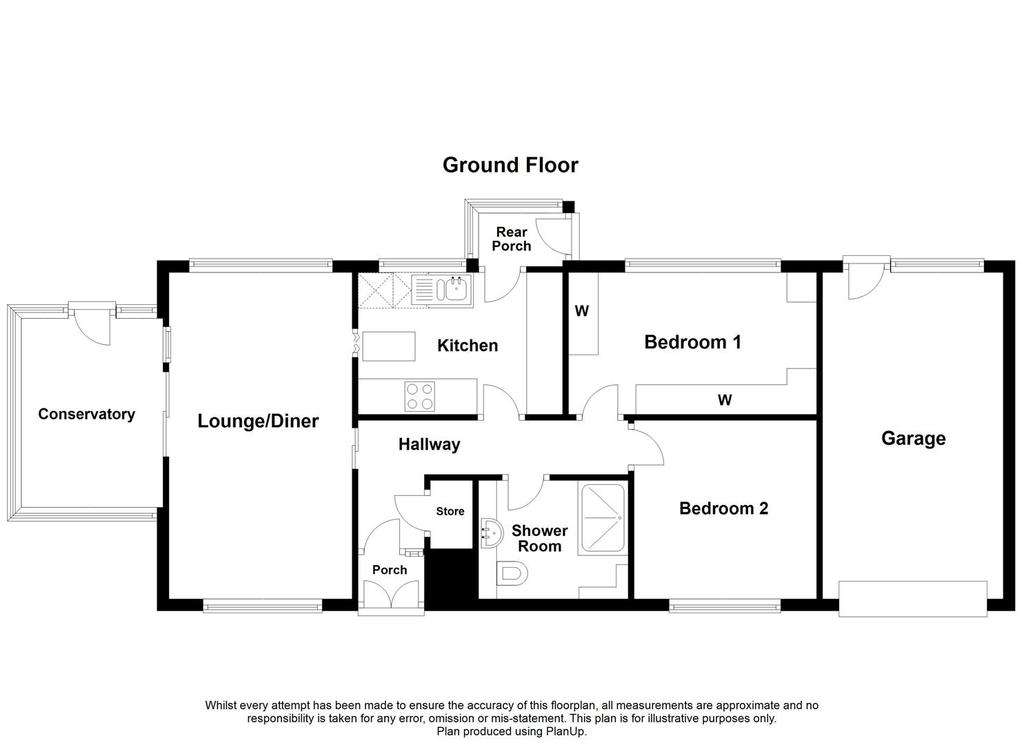
Property photos

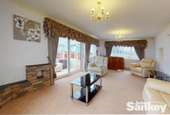
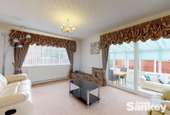
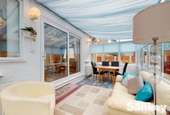
+15
Property description
Prepare to be wowed by viewing this deceptively spacious, well maintained Detached Bungalow in a cul-de-sac location with views and access to the field and park at the rear with no onward chain. The accommodation comprises of a hallway, 22 foot lounge, 17 foot conservatory, fully fitted breakfast kitchen, TWO DOUBLE BEDROOMS, stylish bathroom, rear landscaped gardens and parking for several vehicles at the front of the property including a motor home and caravan and a GARAGE.
How To Find The Property - Leave Sutton town centre via Lammas Road then veer right onto Huthwaite Road, continue up and take the fourth right turn onto Springwood View Close, continue to the bottom at the junction then turn left then right into the cul-de-sac then the property is in the left hand corner of the cul-de-sac clearly marked by one of our signboards.
Ground Floor -
Porch - With uPVC double glazed doors leading into the porch and windows leading to the front door and tiled floor.
Hallway - Having a laminate floor, central heating radiator, access to the loft, storage cupboard housing the boiler, coving to the ceiling and doors leading off to the lounge, kitchen, bathroom and two bedrooms.
Lounge - 6.73m x 3.66m (22'01" x 12') - With a uPVC double glazed window to the front and rear making it a light and airy living space, sliding patio doors leading into the conservatory, serving hatch into the kitchen and two central heating radiators.
Conservatory - 5.26m x 2.87m (17'03" x 9'05") - With a uPVC double glazed frame and door leading to the rear enclosed garden and two central heating radiators.
Kitchen - 3.84m x 3.20m (12'07" x 10'06") - Fitted with a range of wall and base units, cupboards and drawers, plumbing for a washing machine and dishwasher, space for a fridge freezer and tumble dryer, integrated oven, hob with extractor fan over and uPVC double glazed window to the rear of the property.
Rear Porch - With a door to the rear garden.
Master Bedroom - 4.88m x 3.28m (16' x 10'09") - Fitted with several wardrobes, drawers, shelves, overhead cupboards, central heating radiator, laminate floor and uPVC double glazed window overlooking the park to the rear.
Bedroom No. 2 - 3.66m x 2.97m (12' x 9'09") - With a uPVC double glazed window to the front, central heating radiator and laminate floor.
Shower Room - The shower room is larger than average with large walk in shower cubicle housing an electric shower, wash hand basin and vanity unit, storage cupboard, low flush w.c. and wash hand basin.
Outside -
Gardens Front - To the front of the property is fully enclosed and walled with fully block paved driveway and decorative borders with mature plants and shrubs leading to the integral garage.
Garage - 5.31m x 2.84m (17'05" x 9'04") - With an up and over electric door, tiled floor, lighting and electricity.
Gardens Rear - The rear garden is landscaped, fully enclosed and low maintenance with gated access to the field and park, slabbed patio area, pebbled low maintenance area with mature bushes, garden shed and access to the front from both sides via gates.
Utility Area - 2.82m x 1.75m (9'03" x 5'09") - At the back of the garage with fully tiled walls and floor, bowl and a half sink unit and drainer, base units, uPVC double glazed door and windows to the rear.
How To Find The Property - Leave Sutton town centre via Lammas Road then veer right onto Huthwaite Road, continue up and take the fourth right turn onto Springwood View Close, continue to the bottom at the junction then turn left then right into the cul-de-sac then the property is in the left hand corner of the cul-de-sac clearly marked by one of our signboards.
Ground Floor -
Porch - With uPVC double glazed doors leading into the porch and windows leading to the front door and tiled floor.
Hallway - Having a laminate floor, central heating radiator, access to the loft, storage cupboard housing the boiler, coving to the ceiling and doors leading off to the lounge, kitchen, bathroom and two bedrooms.
Lounge - 6.73m x 3.66m (22'01" x 12') - With a uPVC double glazed window to the front and rear making it a light and airy living space, sliding patio doors leading into the conservatory, serving hatch into the kitchen and two central heating radiators.
Conservatory - 5.26m x 2.87m (17'03" x 9'05") - With a uPVC double glazed frame and door leading to the rear enclosed garden and two central heating radiators.
Kitchen - 3.84m x 3.20m (12'07" x 10'06") - Fitted with a range of wall and base units, cupboards and drawers, plumbing for a washing machine and dishwasher, space for a fridge freezer and tumble dryer, integrated oven, hob with extractor fan over and uPVC double glazed window to the rear of the property.
Rear Porch - With a door to the rear garden.
Master Bedroom - 4.88m x 3.28m (16' x 10'09") - Fitted with several wardrobes, drawers, shelves, overhead cupboards, central heating radiator, laminate floor and uPVC double glazed window overlooking the park to the rear.
Bedroom No. 2 - 3.66m x 2.97m (12' x 9'09") - With a uPVC double glazed window to the front, central heating radiator and laminate floor.
Shower Room - The shower room is larger than average with large walk in shower cubicle housing an electric shower, wash hand basin and vanity unit, storage cupboard, low flush w.c. and wash hand basin.
Outside -
Gardens Front - To the front of the property is fully enclosed and walled with fully block paved driveway and decorative borders with mature plants and shrubs leading to the integral garage.
Garage - 5.31m x 2.84m (17'05" x 9'04") - With an up and over electric door, tiled floor, lighting and electricity.
Gardens Rear - The rear garden is landscaped, fully enclosed and low maintenance with gated access to the field and park, slabbed patio area, pebbled low maintenance area with mature bushes, garden shed and access to the front from both sides via gates.
Utility Area - 2.82m x 1.75m (9'03" x 5'09") - At the back of the garage with fully tiled walls and floor, bowl and a half sink unit and drainer, base units, uPVC double glazed door and windows to the rear.
Council tax
First listed
Over a month agoEnergy Performance Certificate
Springwood View Close, Sutton-In-Ashfield
Placebuzz mortgage repayment calculator
Monthly repayment
The Est. Mortgage is for a 25 years repayment mortgage based on a 10% deposit and a 5.5% annual interest. It is only intended as a guide. Make sure you obtain accurate figures from your lender before committing to any mortgage. Your home may be repossessed if you do not keep up repayments on a mortgage.
Springwood View Close, Sutton-In-Ashfield - Streetview
DISCLAIMER: Property descriptions and related information displayed on this page are marketing materials provided by John Sankey - Mansfield. Placebuzz does not warrant or accept any responsibility for the accuracy or completeness of the property descriptions or related information provided here and they do not constitute property particulars. Please contact John Sankey - Mansfield for full details and further information.





