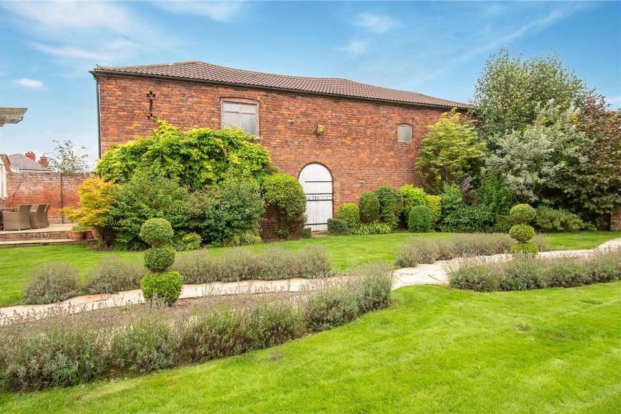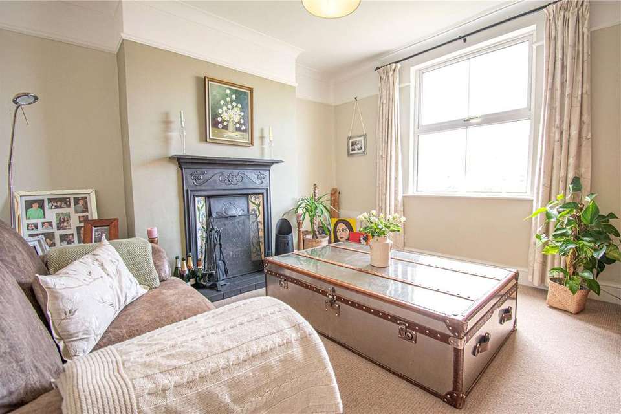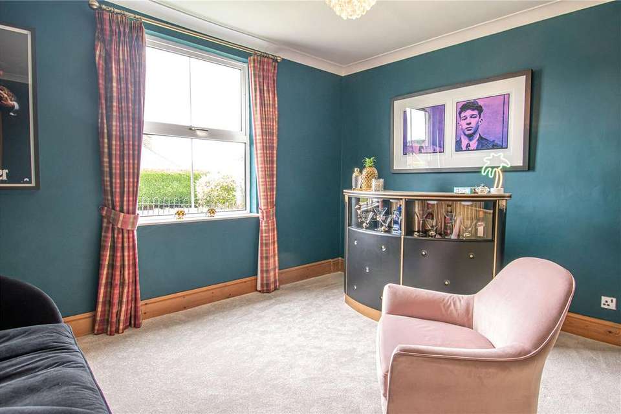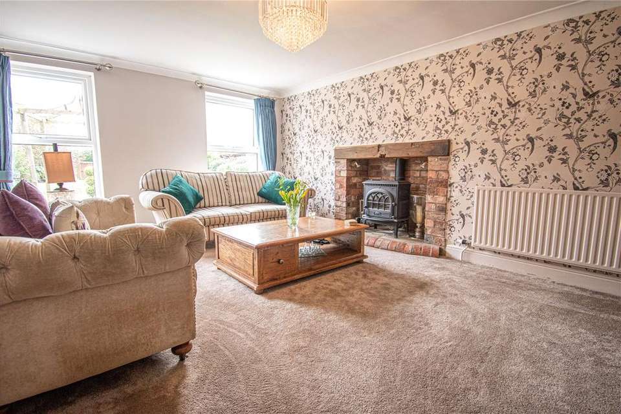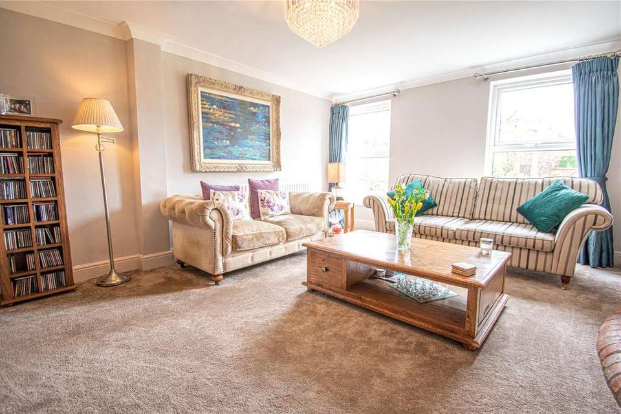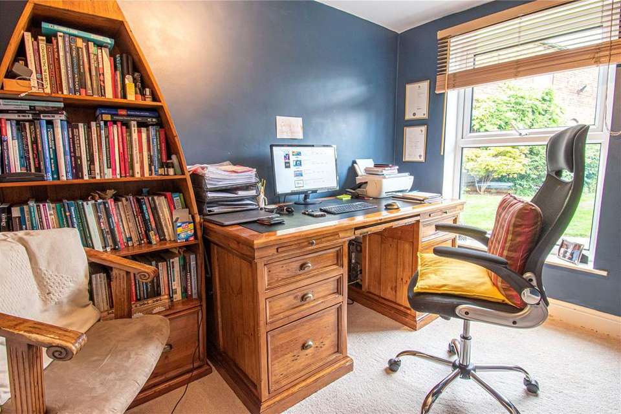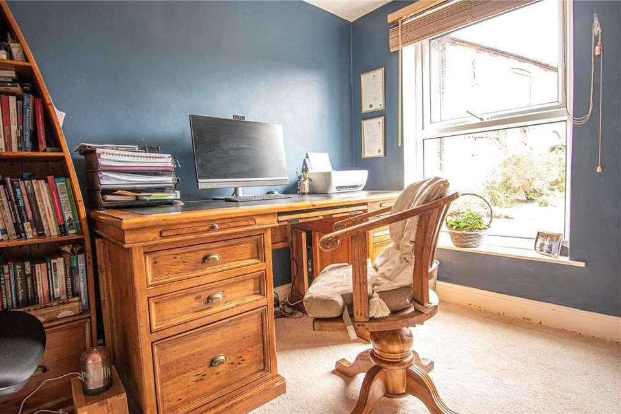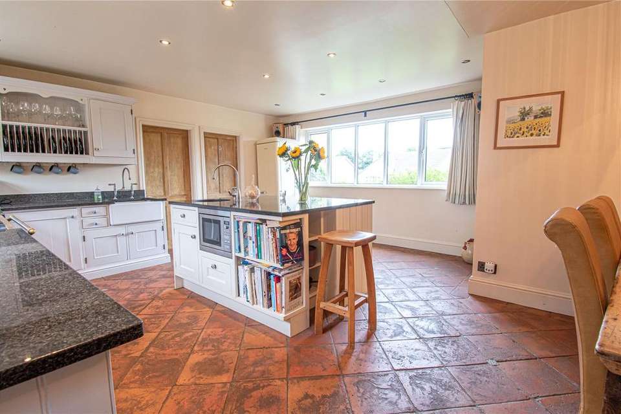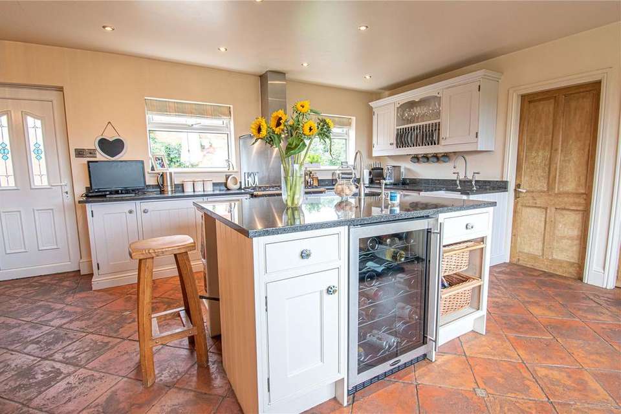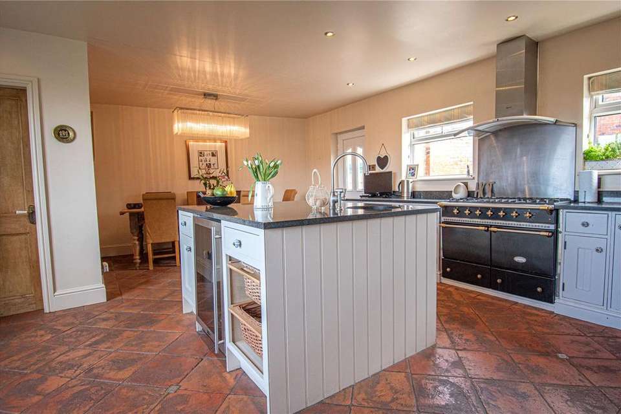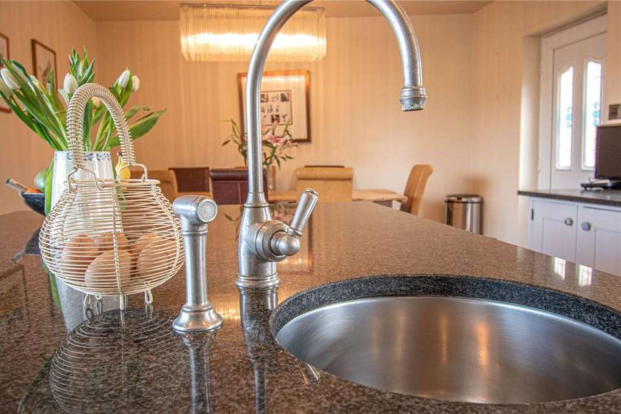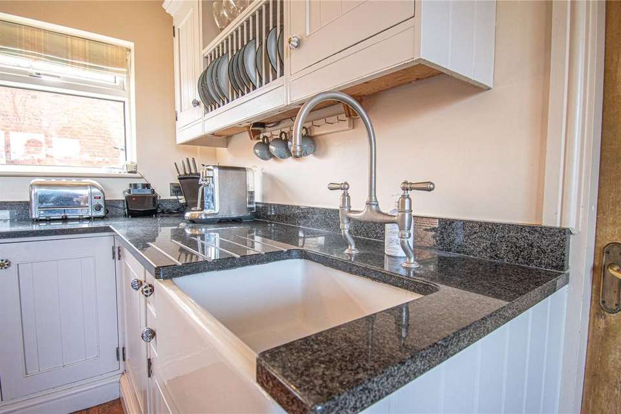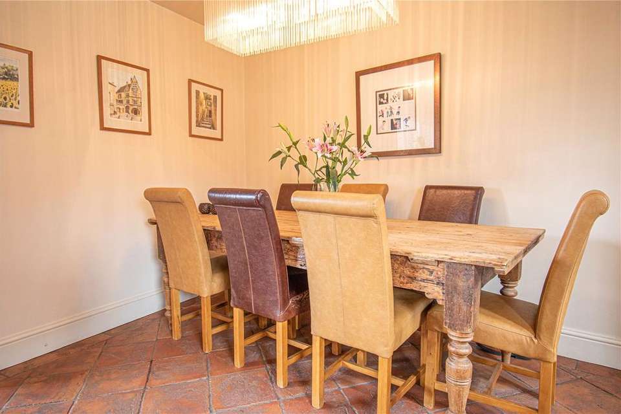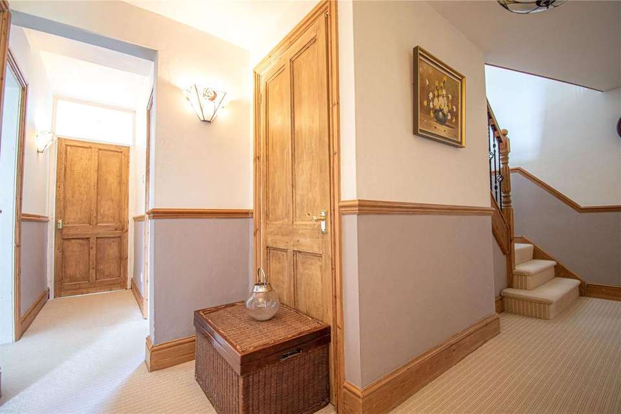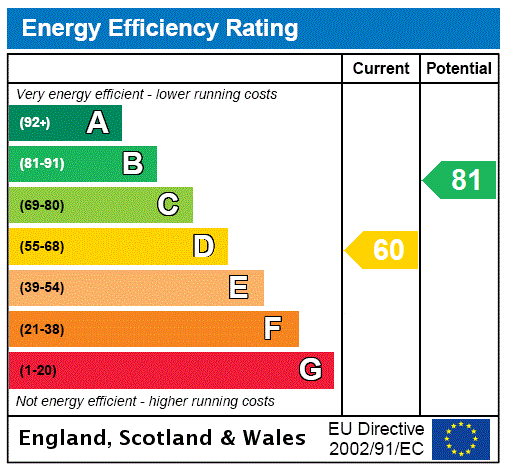4 bedroom detached house for sale
Wold Road, Barrow Upon Humber, North Lincolnshire, DN19detached house
bedrooms
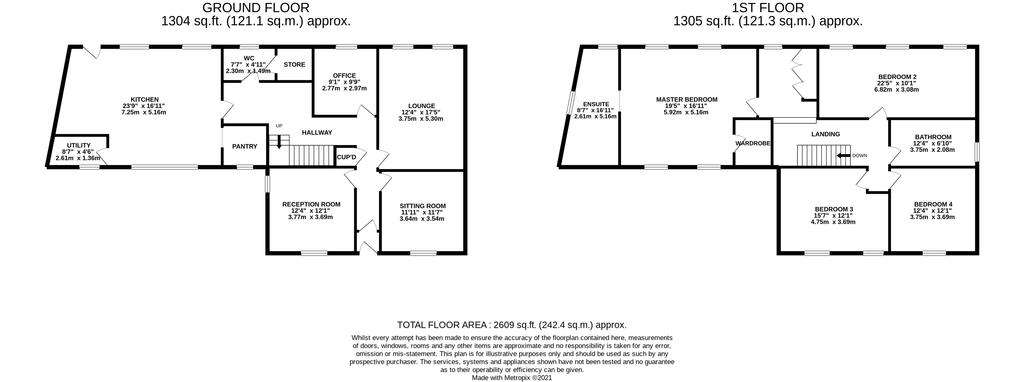
Property photos

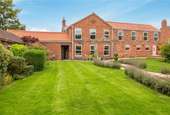
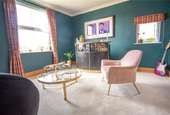
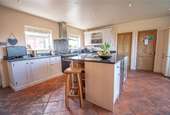
+16
Property description
Superb Detached family home with four bedrooms and four excellent Receptions Rooms. Excellent two storey outbuilding -Potential for self contained annex barn conversion. Enclosed family garden plus ample parking area and garage.
for a substantial workshop and storage space or potential to convert to an annex subject to planning permission.
Situated on the fringe of the popular village of Barrow upon Humber within an easy commute to the Humber bridge connecting the city of Hull and only three miles of the town of Barton upon Humber with a wealth of amenities.
The property has a traditional frontage formed from the original part of the property with a centrally located formal entrance door.
Step Inside
The entrance hall is flanked by two forward facing reception rooms which provide; a comfortable sitting room set around a period cast iron fireplace and an entertaining room with a bar which creates flexibility to create a playroom or teenage retreat. The entrance hall continues to an inner hallway with staircase to the first floor, cloakroom and provides access to the lounge and kitchen.
The principal lounge has twin windows providing garden views and is set around a feature fireplace with multi fuel burning stove, completing the reception rooms is a study which also looks over the rear garden, perfect for home working.
Completing the ground floor is a dual aspect 23’ kitchen fitted in a range of traditional wooden cabinets painted in a soft white finished with granite working surfaces with space for a stove cooker, there is a matching centre Island with storage and integrated appliances, there is a defined family dining area within the kitchen and a practical utility and separate walk-in pantry.
The staircase leads to a galleried landing which accesses two distinct sides of the first floor. The first is arranged as a master suite with a raised landing finished with polished wood flooring which continues through the suite, with a full height window looking over the rear garden and storage cupboard. A door opens into the dual aspect bedroom which benefits from a walk-in wardrobe and a superbly spacious en-suite which has an open access from the bedroom via an archway. The master suite is light and airy with an arrangement of windows to three aspects allowing ample natural light to enter the whole space.
A further three bedrooms are accessed from the principal landing and are served from the family bathroom. The current owners have had the first floor configured to suit their own family’s needs; it has been previously arranged to provide six bedrooms this could be achieved again.
Step Outside
The front of the property has a wrought iron railing boundary with central pedestrian gateway to the paved pathway to the formal entrance door, the pathway is flanked by lawned garden. To the side of the property vehicle accesses is via a tarmac entrance lane which also provides accesses to a neighbouring property and serves the barn which has twin up and over garage doors which open onto the tarmac entrance lane, the barn is also accessed from the family garden.
To the side of the barn the lane leads to a gated private gravel drive with ample parking for several vehicles and a single garage space which is part of a range of outbuildings accessed from the family gardens which consists of an additional five storage/workshop rooms. There is also a good sized lawned garden bordering the parking area with fruit trees.
To the rear of the property is a raised flagged patio looking over the enclosed family gardens with lower-level pathways with slate infill decorative bed and path across the lawn to a double gate to the gravel parking area.
The large barn has power, light and a brick staircase to a partial first floor which the floor is in need of restoration, this could subject to planning provide annex accommodation or a fantastic storage space for a car enthusiast
for a substantial workshop and storage space or potential to convert to an annex subject to planning permission.
Situated on the fringe of the popular village of Barrow upon Humber within an easy commute to the Humber bridge connecting the city of Hull and only three miles of the town of Barton upon Humber with a wealth of amenities.
The property has a traditional frontage formed from the original part of the property with a centrally located formal entrance door.
Step Inside
The entrance hall is flanked by two forward facing reception rooms which provide; a comfortable sitting room set around a period cast iron fireplace and an entertaining room with a bar which creates flexibility to create a playroom or teenage retreat. The entrance hall continues to an inner hallway with staircase to the first floor, cloakroom and provides access to the lounge and kitchen.
The principal lounge has twin windows providing garden views and is set around a feature fireplace with multi fuel burning stove, completing the reception rooms is a study which also looks over the rear garden, perfect for home working.
Completing the ground floor is a dual aspect 23’ kitchen fitted in a range of traditional wooden cabinets painted in a soft white finished with granite working surfaces with space for a stove cooker, there is a matching centre Island with storage and integrated appliances, there is a defined family dining area within the kitchen and a practical utility and separate walk-in pantry.
The staircase leads to a galleried landing which accesses two distinct sides of the first floor. The first is arranged as a master suite with a raised landing finished with polished wood flooring which continues through the suite, with a full height window looking over the rear garden and storage cupboard. A door opens into the dual aspect bedroom which benefits from a walk-in wardrobe and a superbly spacious en-suite which has an open access from the bedroom via an archway. The master suite is light and airy with an arrangement of windows to three aspects allowing ample natural light to enter the whole space.
A further three bedrooms are accessed from the principal landing and are served from the family bathroom. The current owners have had the first floor configured to suit their own family’s needs; it has been previously arranged to provide six bedrooms this could be achieved again.
Step Outside
The front of the property has a wrought iron railing boundary with central pedestrian gateway to the paved pathway to the formal entrance door, the pathway is flanked by lawned garden. To the side of the property vehicle accesses is via a tarmac entrance lane which also provides accesses to a neighbouring property and serves the barn which has twin up and over garage doors which open onto the tarmac entrance lane, the barn is also accessed from the family garden.
To the side of the barn the lane leads to a gated private gravel drive with ample parking for several vehicles and a single garage space which is part of a range of outbuildings accessed from the family gardens which consists of an additional five storage/workshop rooms. There is also a good sized lawned garden bordering the parking area with fruit trees.
To the rear of the property is a raised flagged patio looking over the enclosed family gardens with lower-level pathways with slate infill decorative bed and path across the lawn to a double gate to the gravel parking area.
The large barn has power, light and a brick staircase to a partial first floor which the floor is in need of restoration, this could subject to planning provide annex accommodation or a fantastic storage space for a car enthusiast
Council tax
First listed
Over a month agoEnergy Performance Certificate
Wold Road, Barrow Upon Humber, North Lincolnshire, DN19
Placebuzz mortgage repayment calculator
Monthly repayment
The Est. Mortgage is for a 25 years repayment mortgage based on a 10% deposit and a 5.5% annual interest. It is only intended as a guide. Make sure you obtain accurate figures from your lender before committing to any mortgage. Your home may be repossessed if you do not keep up repayments on a mortgage.
Wold Road, Barrow Upon Humber, North Lincolnshire, DN19 - Streetview
DISCLAIMER: Property descriptions and related information displayed on this page are marketing materials provided by Fine & Country - Northern Lincolnshire. Placebuzz does not warrant or accept any responsibility for the accuracy or completeness of the property descriptions or related information provided here and they do not constitute property particulars. Please contact Fine & Country - Northern Lincolnshire for full details and further information.





