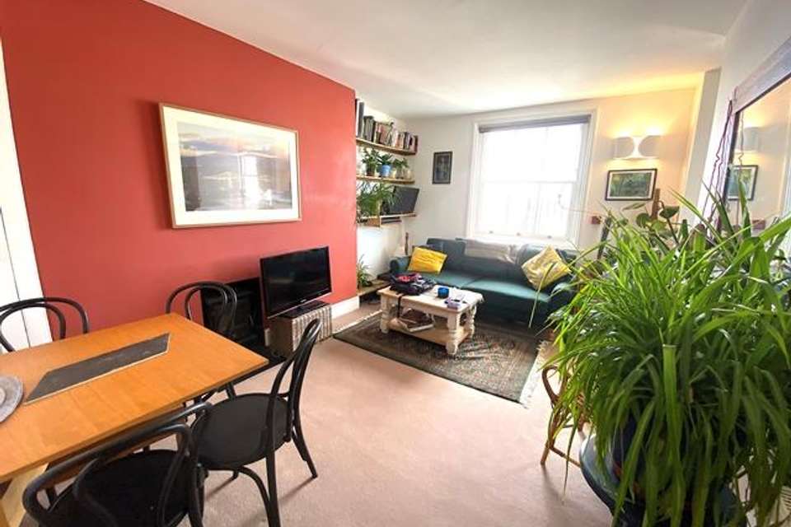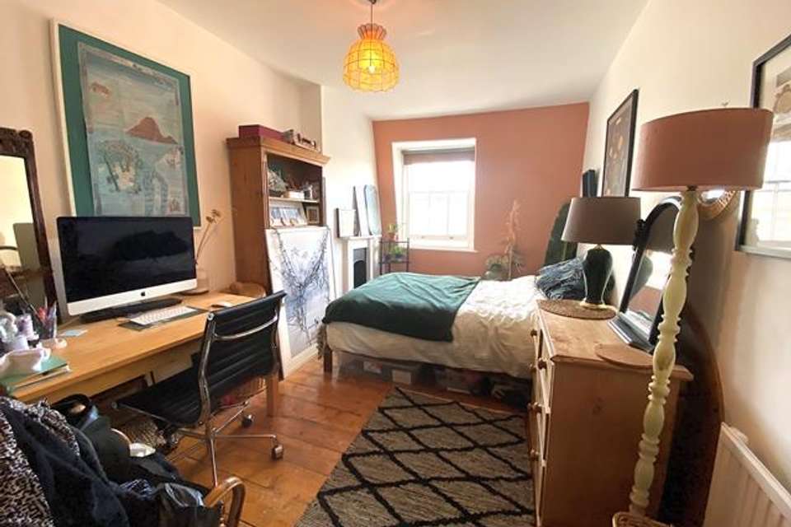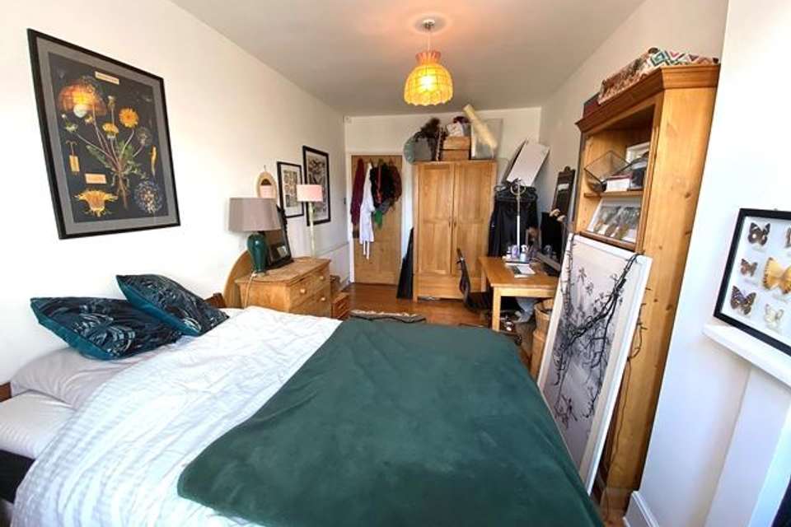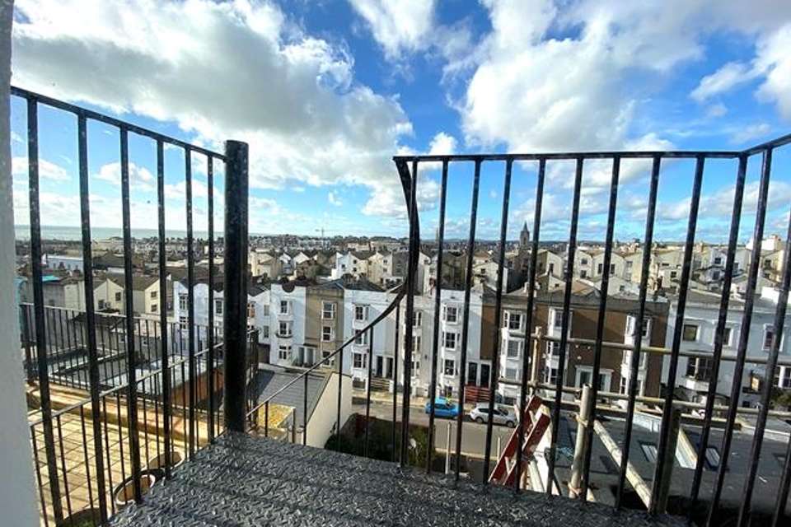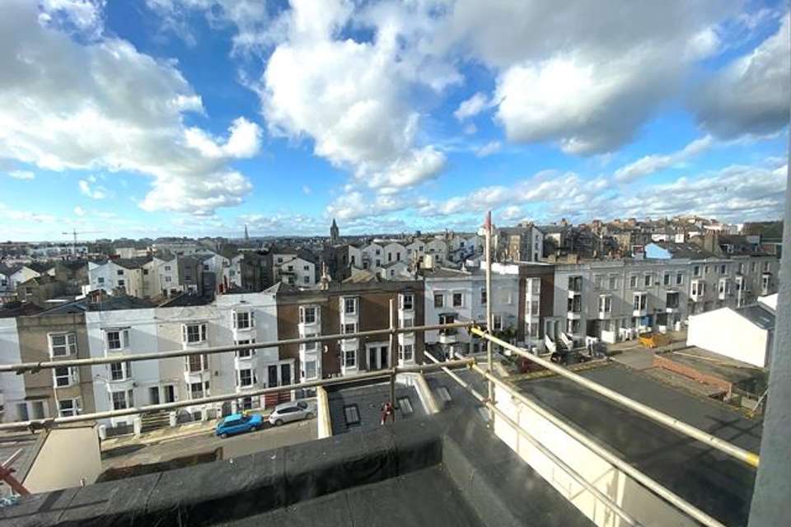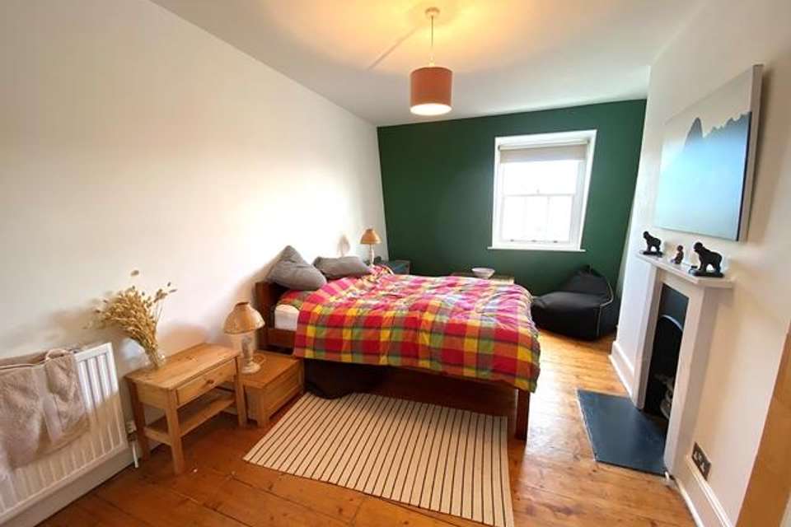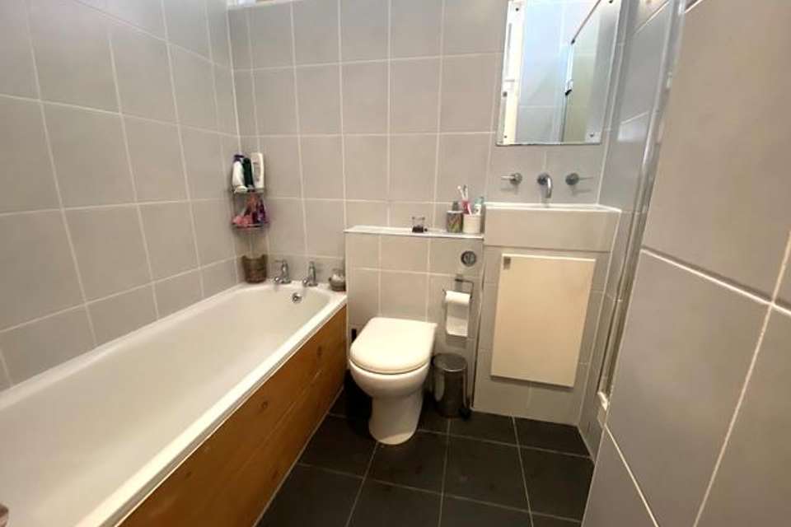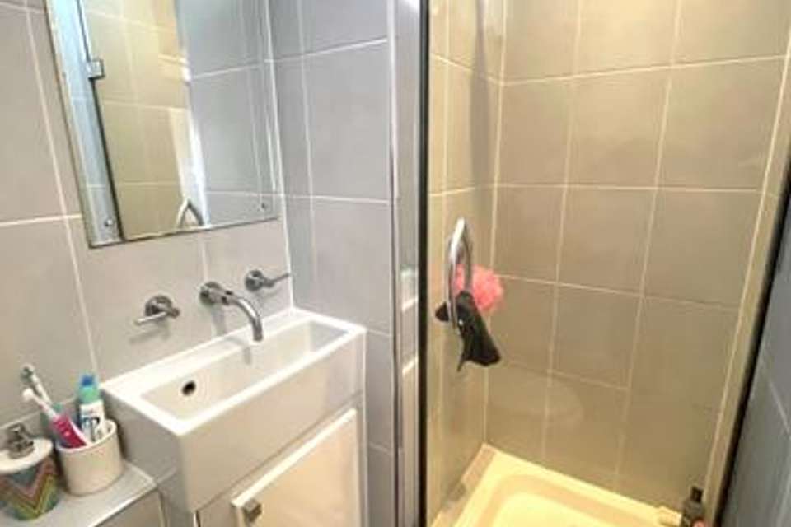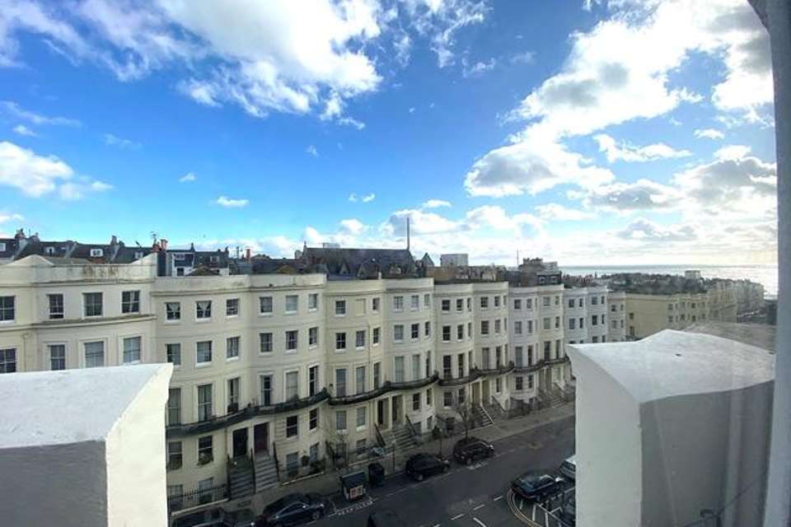2 bedroom flat for sale
Brunswick Place, Hove BN3 1NDflat
bedrooms
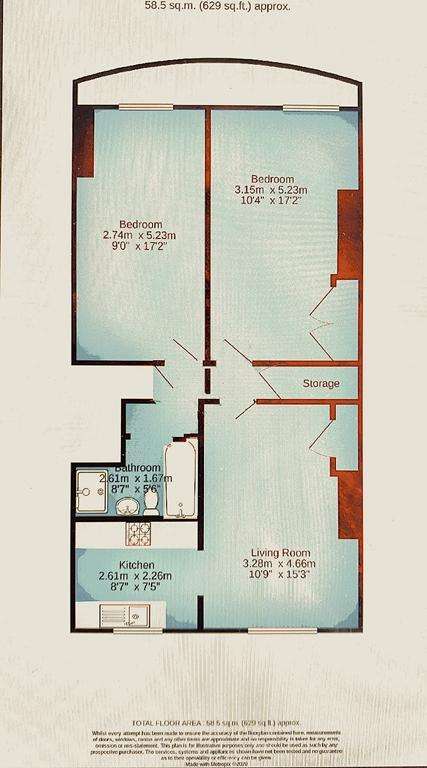
Property photos

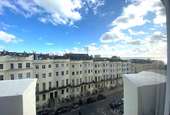
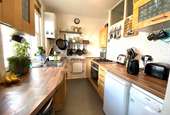
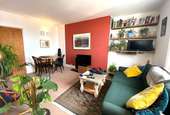
+10
Property description
Manley Properties are pleased to offer this very spacious and truly stunning top floor conversion apartment with outstanding views over the City and to the Sea. Two good sized double bedrooms. Large living room. Separate modern fitted kitchen. Modern bathroom suite to include shower cubicle. Terrace. Comprehensive shopping facilities are within the immediate area. Viewing highly recommended! No ongoing chain. Share of freehold.
Property Particulars:
Communal entrance:
Staircase leading up to the fourth (top) floor.
Cupboard housing electricity meter.
Private Entrance:
Hallway:
Entry-phone system. Cupboard housing gas meter. Walls and ceiling decorated "White'.
Walk-in storage cupboard with shelving.
Stripped wooden door to:
Lounge:
15ft3 (4.66m) x 10ft9 (3.28m).
Westerly facing sash window with distant view and views over the city. Walls and ceiling decorated "White". Built-in storage cupboard. Gch radiator.
Kitchen:
8ft7 (2.61m) x 7ft5 (2.26m).
Westerly facing sash window with distant sea view and views over the City. Modern fitted kitchen comprising of a series of wooden high and low level cupboard units and drawers. Built-in "Whirlpool" oven and 4 ring gas hob. Laminate wood effect work top surface. Mosaic tiled splashback. Space and plumbing for washing machine. Space for undercounter fridge/freezer. Space and plumbing for dishwasher. One and a half bowl stainless steel sink with chrome mixer tap. Aluminium effect lino flooring. Gch radiator. Wall mounted "Vaillant" gch boiler. Spotlights.
Stripped wooden door to:
Bedroom 2:
17ft2 (5.23m) x 9ft (2.74m).
Easterly facing sash window with access out to terrace. Stripped wooden flooring. Gch radiator. Walls and ceiling decorated "White". Feature period fireplace.
Bedroom 1:
17ft2 (5.23m) x 10ft4 (3.15m).
Easterly facing sash window with access to terrace. Feature fireplace. Stripped wooden flooring. Built-in storage cupboard. Walls and ceiling decorated "White". Gch radiator.
Sliding solid wood door with frosted glass window to:
Bathroom:
8ft7 (2.61) x 5ft6 (1.67m).
Internal frosted glass panelled windows. Modern "White" bathroom suite comprising low level WC. Wash hand basin with chrome taps. Bath with wooden side panel and chrome taps. Grey coloured tiled walls. White ceiling with inset spot-lights. Black tiled flooring. Chrome heated towel rail. Shower cubicle with glass door and chrome frame. "White" coloured shower tray.
Terrace:
Views to the Sea, City and i360.
Outgoings:
Service charge for year ending March 2021 was 2,550.90 per snnum.
Ground Rent: Peppercorn
Lease Term: 999 years from June 2015.
Share of Freehold included.
Property Particulars:
Communal entrance:
Staircase leading up to the fourth (top) floor.
Cupboard housing electricity meter.
Private Entrance:
Hallway:
Entry-phone system. Cupboard housing gas meter. Walls and ceiling decorated "White'.
Walk-in storage cupboard with shelving.
Stripped wooden door to:
Lounge:
15ft3 (4.66m) x 10ft9 (3.28m).
Westerly facing sash window with distant view and views over the city. Walls and ceiling decorated "White". Built-in storage cupboard. Gch radiator.
Kitchen:
8ft7 (2.61m) x 7ft5 (2.26m).
Westerly facing sash window with distant sea view and views over the City. Modern fitted kitchen comprising of a series of wooden high and low level cupboard units and drawers. Built-in "Whirlpool" oven and 4 ring gas hob. Laminate wood effect work top surface. Mosaic tiled splashback. Space and plumbing for washing machine. Space for undercounter fridge/freezer. Space and plumbing for dishwasher. One and a half bowl stainless steel sink with chrome mixer tap. Aluminium effect lino flooring. Gch radiator. Wall mounted "Vaillant" gch boiler. Spotlights.
Stripped wooden door to:
Bedroom 2:
17ft2 (5.23m) x 9ft (2.74m).
Easterly facing sash window with access out to terrace. Stripped wooden flooring. Gch radiator. Walls and ceiling decorated "White". Feature period fireplace.
Bedroom 1:
17ft2 (5.23m) x 10ft4 (3.15m).
Easterly facing sash window with access to terrace. Feature fireplace. Stripped wooden flooring. Built-in storage cupboard. Walls and ceiling decorated "White". Gch radiator.
Sliding solid wood door with frosted glass window to:
Bathroom:
8ft7 (2.61) x 5ft6 (1.67m).
Internal frosted glass panelled windows. Modern "White" bathroom suite comprising low level WC. Wash hand basin with chrome taps. Bath with wooden side panel and chrome taps. Grey coloured tiled walls. White ceiling with inset spot-lights. Black tiled flooring. Chrome heated towel rail. Shower cubicle with glass door and chrome frame. "White" coloured shower tray.
Terrace:
Views to the Sea, City and i360.
Outgoings:
Service charge for year ending March 2021 was 2,550.90 per snnum.
Ground Rent: Peppercorn
Lease Term: 999 years from June 2015.
Share of Freehold included.
Council tax
First listed
Over a month agoBrunswick Place, Hove BN3 1ND
Placebuzz mortgage repayment calculator
Monthly repayment
The Est. Mortgage is for a 25 years repayment mortgage based on a 10% deposit and a 5.5% annual interest. It is only intended as a guide. Make sure you obtain accurate figures from your lender before committing to any mortgage. Your home may be repossessed if you do not keep up repayments on a mortgage.
Brunswick Place, Hove BN3 1ND - Streetview
DISCLAIMER: Property descriptions and related information displayed on this page are marketing materials provided by Manley Properties - Hove. Placebuzz does not warrant or accept any responsibility for the accuracy or completeness of the property descriptions or related information provided here and they do not constitute property particulars. Please contact Manley Properties - Hove for full details and further information.





