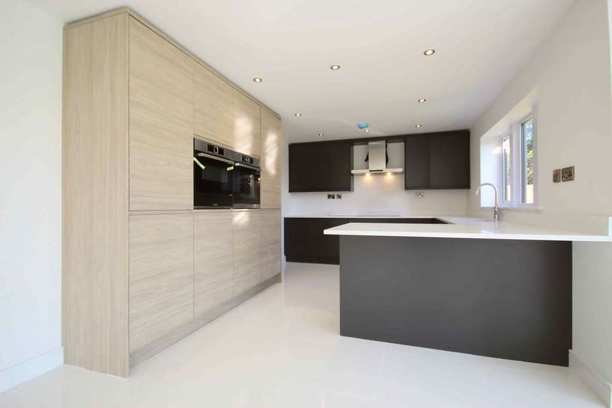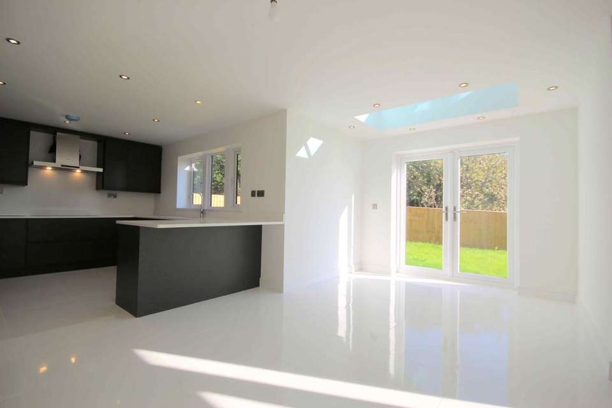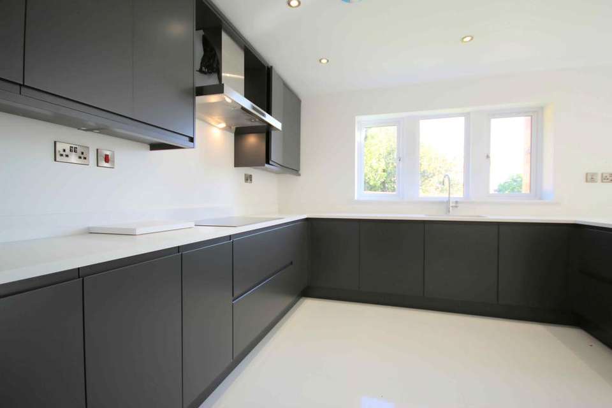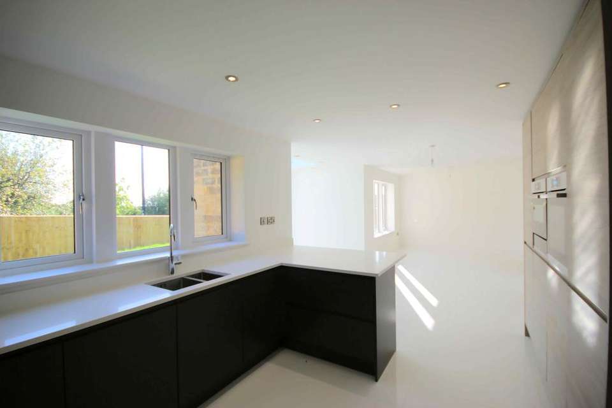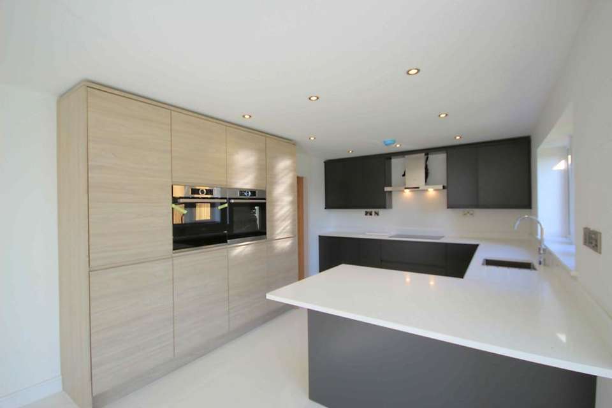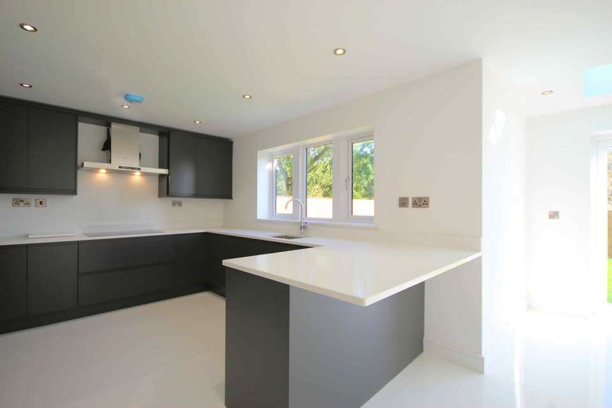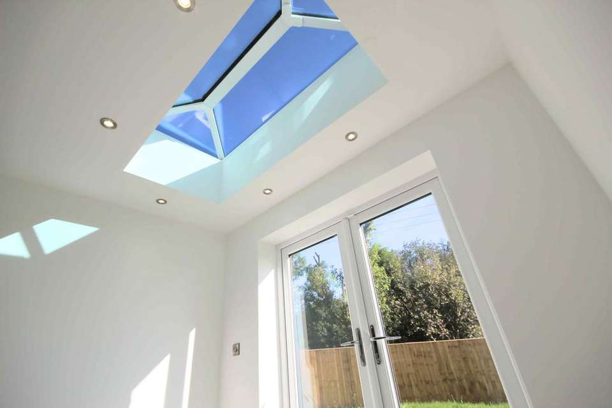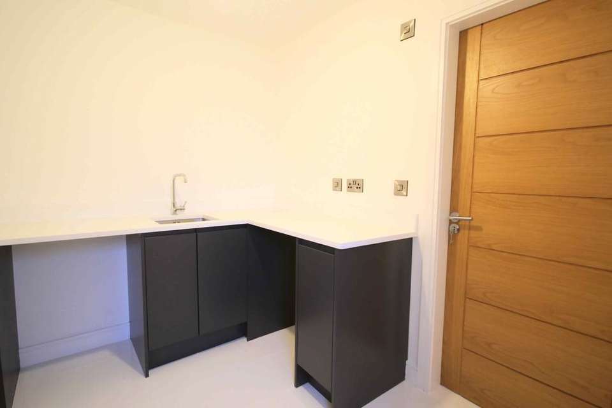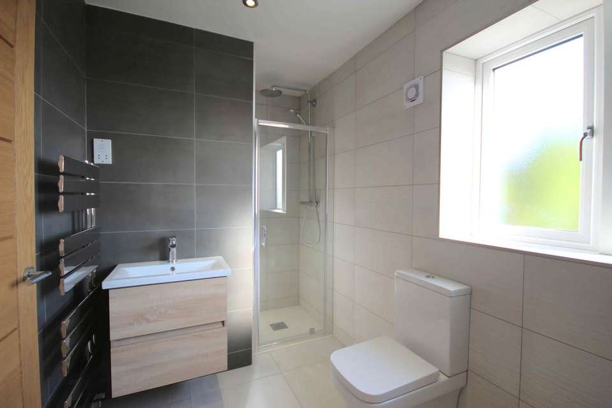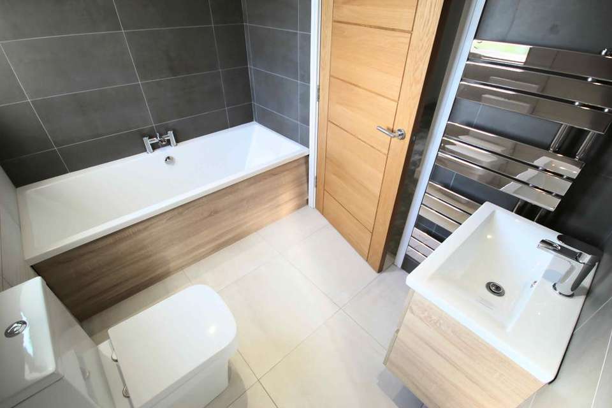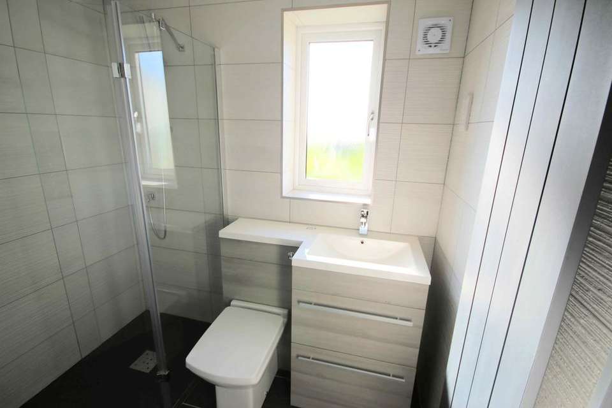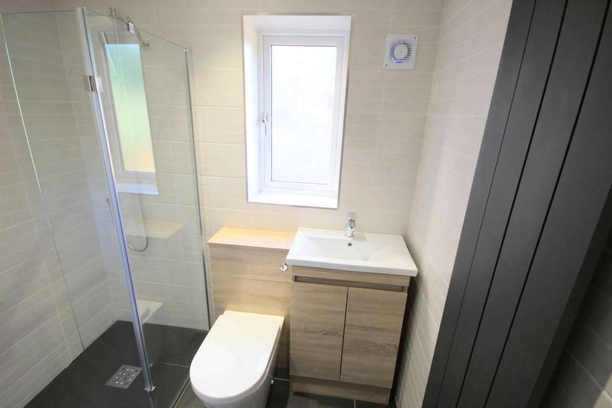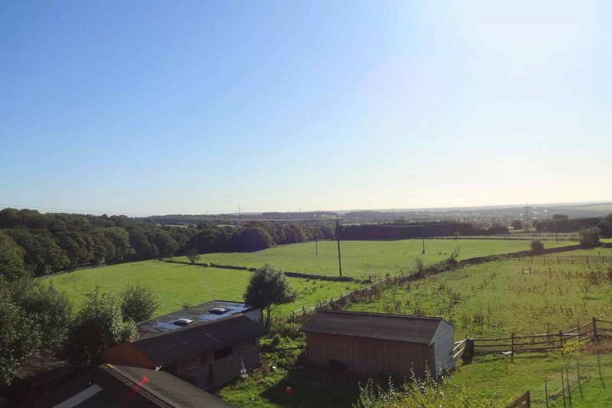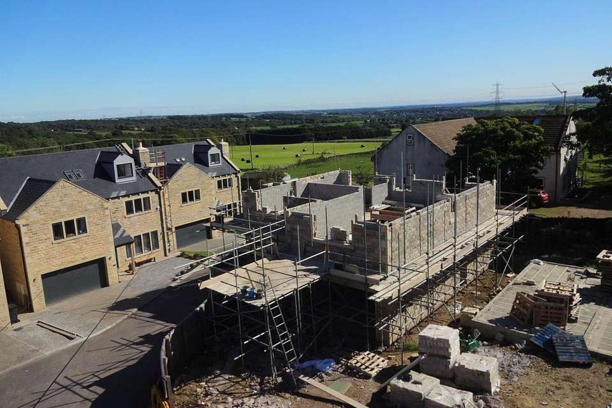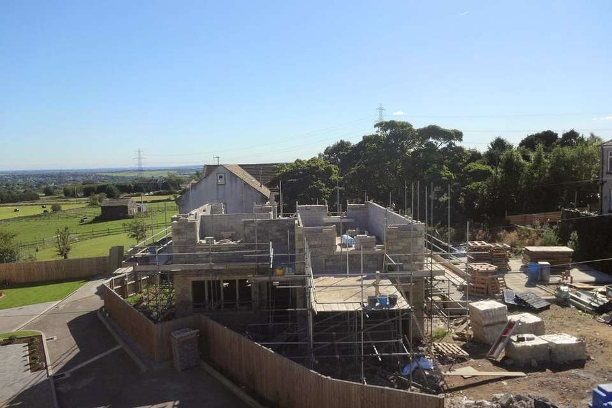5 bedroom detached house for sale
The Noakes, 24 Sunwood Avenue, Shelf HX3 7JYdetached house
bedrooms
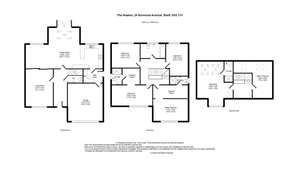
Property photos

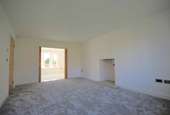
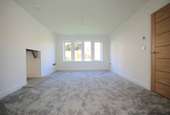
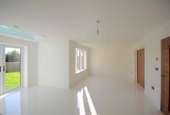
+15
Property description
*Attention to all growing families* An impressive development of just five executive detached homes set within an electric gated community in the popular and convenient location of Shelf with an option to customise your choice of kitchen, bathrooms, tiling and flooring. An upgraded version from phase one of this site, this FIVE DOUBLE BEDROOM property will be completed to the highest of standards as to be expect in this type of house, which can be noticed from the outset with the impressive "Curb Appeal". The entire ground floor benefits from zoned under floor heating and in brief comprises of; Main entrance hall, cloak room, lounge, living kitchen, utility room and access to the integral garage are all set to the ground floor. The modern four piece house bathroom and FOUR DOUBLE BEDROOMS (two with dressing rooms & an en-suite shower room) complete the first level. To the second floor is a spacious landing area, a room which can be utilised as an office, gym or playroom and there is also bedroom five with an en-suite shower room. Externally there is a driveway to the front with access to the garage and an enclosed lawn garden to the rear.
ENTRANCE HALLAccessed via a large UPVC composite door is this spacious and welcoming entrance hall. Immediately the quality of the workmanship begins to impress with the chrome sockets and switches, which will set the tone for the rest of your visit. Mains smoke alarm, access to the staircase.
CLOAK ROOMA modern two piece suite comprises of a floating vanity wash basin unit with a chrome mixer tap and a low flush toilet. Wood effect tiling to the floor.
LIVING ROOM 3.7 x 5.0m (12’1 x 16’4)The open chimney breast is set up and ready for a multi-fuel stove. Solid oak double doors slide neatly into the walls on either side and open the room up to the living kitchen which is perfect when entertaining. A large UPVC window provides great natural light to this room.
LIVING KITCHEN 10.2 x 5.4m (33’7 x 17’10)This space has simply been designed for living and entertaining. This fabulous open room with a tiled floor and under floor heating, provides enough space for both a large dining table and a sizeable living area which boasts great natural light via several mullion UPVC windows, an impressive, pitched roof window and the UPVC French doors which open out to the lawn garden. The kitchen itself boasts a wide range of high quality wall and base units with white Quartz worktops and incorporate top spec Bosch appliances which include two ovens, a five ring induction hob with a stainless steel cooker hood along with an integrated fridge, freezer, and a dishwasher. A stainless steel one and a half bowl sink comes with a modern chrome mixer tap. Ceiling spotlights and a mains smoke/heat sensor alarm.
UTILITY ROOMThis room links the kitchen to the integral garage and has base units matching those of the kitchen along with a stainless steel sink with a chrome mixer tap. There is plumbing and space for both a washing machine and a dryer. Extractor fan, secure access to the garage and a UPVC composite stable door to the side of the property.
LANDINGA contemporary oak and glass staircase leads from the main entrance hall and continues up to the second floor. Radiator and a mains smoke alarm.
MASTER BEDROOM 4.7 x 3.0m (15’5 x 9’10)A large double room with a radiator and a UPVC window.
DRESSING ROOMThis room has a radiator and provides access to the En-Suite shower room.
EN-SUITE SHOWER ROOMTasteful tiling completes this modern shower room which comprises of a large walk-in shower cubicle with a power shower, and a vanity hand wash basin/WC unit. Shaver point, extractor fan and a UPVC window.
BEDROOM TWO 5.4 x 2.8m (17’10 x 9’2)A large double room with a radiator and a UPVC window.
DRESSING ROOMThis room has a radiator and provides access to the En-Suite shower room.
EN-SUITE SHOWER ROOMTasteful tiling completes this modern shower room which comprises of a large walk-in shower cubicle with a power shower, and a vanity hand wash basin/WC unit. Shaver point, extractor fan and a UPVC window.
BEDROOM THREE 3.8 x 3.2m (12’5 x 10’7)A double room with a radiator and a UPVC window with far reaching views.
BEDROOM FOUR 3.0 x 4.3m (9’10 x 14’1)A double room with a radiator and a UPVC window with far reaching views.
HOUSE BATHROOMA modern four piece bathroom suite comprises of a bath with a chrome mixer tap, separate shower cubicle with a power shower, pedestal sink and a low flush toilet. Complimenting the room further is the tasteful tiling along with a designer radiator. Shaver point, extractor fan and a UPVC window.
SECOND FLOOR LANDINGThis spacious landing has a radiator and a Velux window.
BEDROOM FIVEA double room with a radiator, UPVC window and three Velux windows.
EN-SUITE SHOWER ROOMComprises of a modern three piece suite to include a shower cubicle, pedestal sink and a low flush toilet. Towel radiator, extractor fan and tasteful tiling.
OFFICE This room offers itself to many uses including a gym, kids’ playroom, office, or an occasional bedroom. Radiator and three Velux windows.
INTEGRAL GARAGE 4.7 x 5.1m (15’5 x 16’6)This double garage is accessed via an electric remote control roller shutter door and houses the most up to date gas heating system. Power, light and a cold water tap. Secure access into the property.
EXTERNALAn open lawn and a driveway are to the front of the property and an enclosed child friendly lawn garden is situated to the rear.
Whilst every endeavour is made to ensure the accuracy of the contents of the sales particulars, they are intended for guidance purposes only and do not in any way constitute part of a contract. No person within the company has authority to make or give any representation or warranty in respect of the property. Measurements given are approximate and are intended for illustrative purposes only. Any fixtures, fittings or equipment have not been tested. Purchasers are encouraged to satisfy themselves by inspection of the property to ascertain their accuracy.
PHOTOS ARE FOR ILLUSTRATION PURPOSES ONLY
ENTRANCE HALLAccessed via a large UPVC composite door is this spacious and welcoming entrance hall. Immediately the quality of the workmanship begins to impress with the chrome sockets and switches, which will set the tone for the rest of your visit. Mains smoke alarm, access to the staircase.
CLOAK ROOMA modern two piece suite comprises of a floating vanity wash basin unit with a chrome mixer tap and a low flush toilet. Wood effect tiling to the floor.
LIVING ROOM 3.7 x 5.0m (12’1 x 16’4)The open chimney breast is set up and ready for a multi-fuel stove. Solid oak double doors slide neatly into the walls on either side and open the room up to the living kitchen which is perfect when entertaining. A large UPVC window provides great natural light to this room.
LIVING KITCHEN 10.2 x 5.4m (33’7 x 17’10)This space has simply been designed for living and entertaining. This fabulous open room with a tiled floor and under floor heating, provides enough space for both a large dining table and a sizeable living area which boasts great natural light via several mullion UPVC windows, an impressive, pitched roof window and the UPVC French doors which open out to the lawn garden. The kitchen itself boasts a wide range of high quality wall and base units with white Quartz worktops and incorporate top spec Bosch appliances which include two ovens, a five ring induction hob with a stainless steel cooker hood along with an integrated fridge, freezer, and a dishwasher. A stainless steel one and a half bowl sink comes with a modern chrome mixer tap. Ceiling spotlights and a mains smoke/heat sensor alarm.
UTILITY ROOMThis room links the kitchen to the integral garage and has base units matching those of the kitchen along with a stainless steel sink with a chrome mixer tap. There is plumbing and space for both a washing machine and a dryer. Extractor fan, secure access to the garage and a UPVC composite stable door to the side of the property.
LANDINGA contemporary oak and glass staircase leads from the main entrance hall and continues up to the second floor. Radiator and a mains smoke alarm.
MASTER BEDROOM 4.7 x 3.0m (15’5 x 9’10)A large double room with a radiator and a UPVC window.
DRESSING ROOMThis room has a radiator and provides access to the En-Suite shower room.
EN-SUITE SHOWER ROOMTasteful tiling completes this modern shower room which comprises of a large walk-in shower cubicle with a power shower, and a vanity hand wash basin/WC unit. Shaver point, extractor fan and a UPVC window.
BEDROOM TWO 5.4 x 2.8m (17’10 x 9’2)A large double room with a radiator and a UPVC window.
DRESSING ROOMThis room has a radiator and provides access to the En-Suite shower room.
EN-SUITE SHOWER ROOMTasteful tiling completes this modern shower room which comprises of a large walk-in shower cubicle with a power shower, and a vanity hand wash basin/WC unit. Shaver point, extractor fan and a UPVC window.
BEDROOM THREE 3.8 x 3.2m (12’5 x 10’7)A double room with a radiator and a UPVC window with far reaching views.
BEDROOM FOUR 3.0 x 4.3m (9’10 x 14’1)A double room with a radiator and a UPVC window with far reaching views.
HOUSE BATHROOMA modern four piece bathroom suite comprises of a bath with a chrome mixer tap, separate shower cubicle with a power shower, pedestal sink and a low flush toilet. Complimenting the room further is the tasteful tiling along with a designer radiator. Shaver point, extractor fan and a UPVC window.
SECOND FLOOR LANDINGThis spacious landing has a radiator and a Velux window.
BEDROOM FIVEA double room with a radiator, UPVC window and three Velux windows.
EN-SUITE SHOWER ROOMComprises of a modern three piece suite to include a shower cubicle, pedestal sink and a low flush toilet. Towel radiator, extractor fan and tasteful tiling.
OFFICE This room offers itself to many uses including a gym, kids’ playroom, office, or an occasional bedroom. Radiator and three Velux windows.
INTEGRAL GARAGE 4.7 x 5.1m (15’5 x 16’6)This double garage is accessed via an electric remote control roller shutter door and houses the most up to date gas heating system. Power, light and a cold water tap. Secure access into the property.
EXTERNALAn open lawn and a driveway are to the front of the property and an enclosed child friendly lawn garden is situated to the rear.
Whilst every endeavour is made to ensure the accuracy of the contents of the sales particulars, they are intended for guidance purposes only and do not in any way constitute part of a contract. No person within the company has authority to make or give any representation or warranty in respect of the property. Measurements given are approximate and are intended for illustrative purposes only. Any fixtures, fittings or equipment have not been tested. Purchasers are encouraged to satisfy themselves by inspection of the property to ascertain their accuracy.
PHOTOS ARE FOR ILLUSTRATION PURPOSES ONLY
Council tax
First listed
Over a month agoThe Noakes, 24 Sunwood Avenue, Shelf HX3 7JY
Placebuzz mortgage repayment calculator
Monthly repayment
The Est. Mortgage is for a 25 years repayment mortgage based on a 10% deposit and a 5.5% annual interest. It is only intended as a guide. Make sure you obtain accurate figures from your lender before committing to any mortgage. Your home may be repossessed if you do not keep up repayments on a mortgage.
The Noakes, 24 Sunwood Avenue, Shelf HX3 7JY - Streetview
DISCLAIMER: Property descriptions and related information displayed on this page are marketing materials provided by Marsh & Marsh Properties - Hipperholme. Placebuzz does not warrant or accept any responsibility for the accuracy or completeness of the property descriptions or related information provided here and they do not constitute property particulars. Please contact Marsh & Marsh Properties - Hipperholme for full details and further information.





