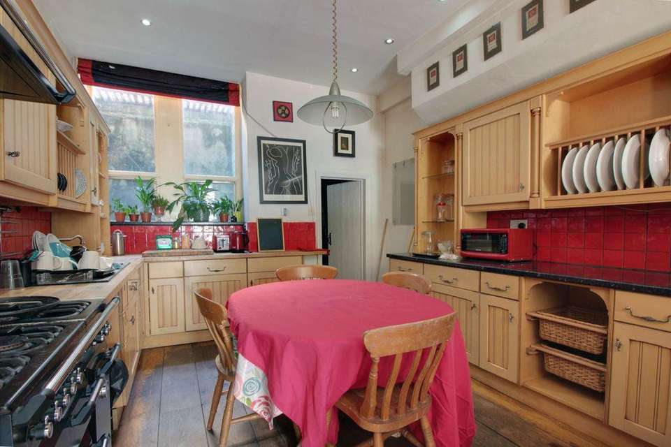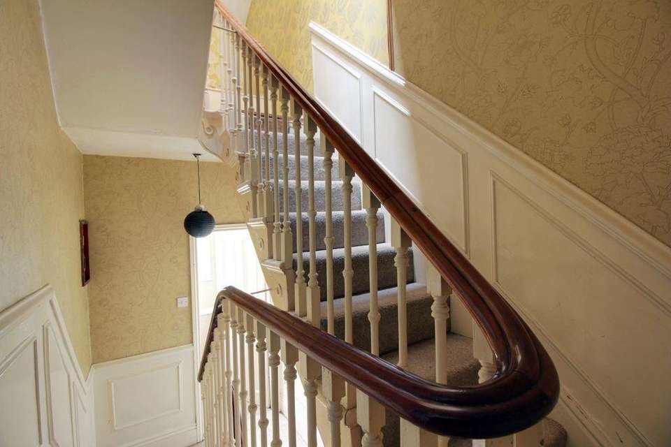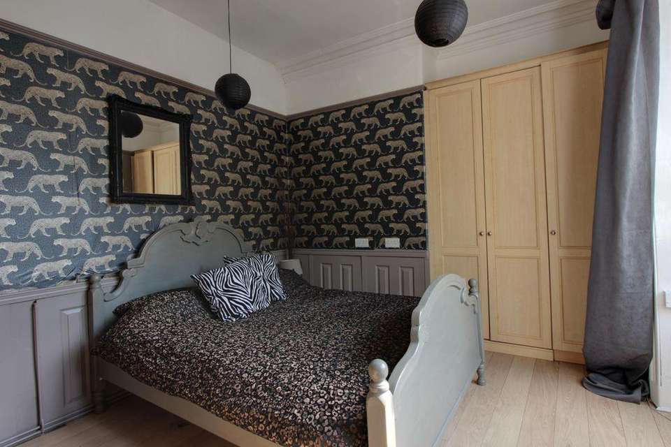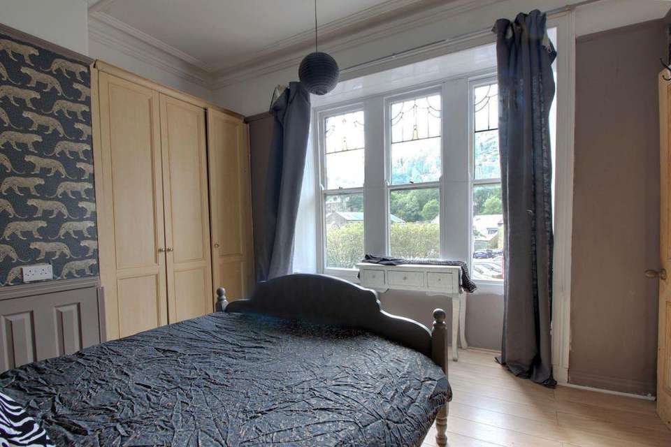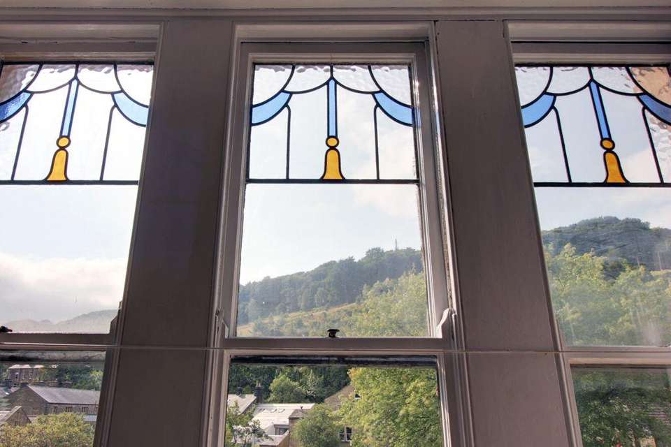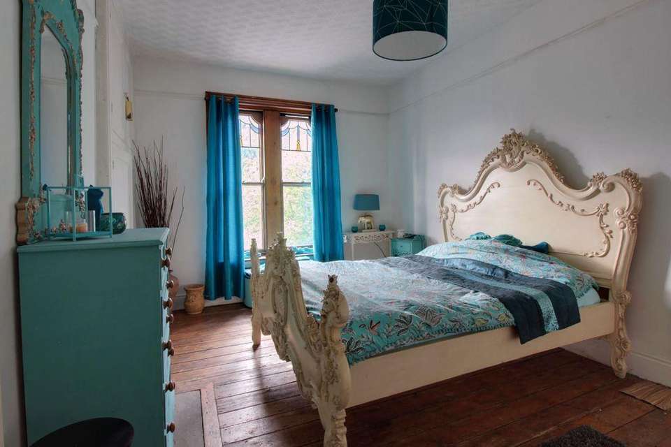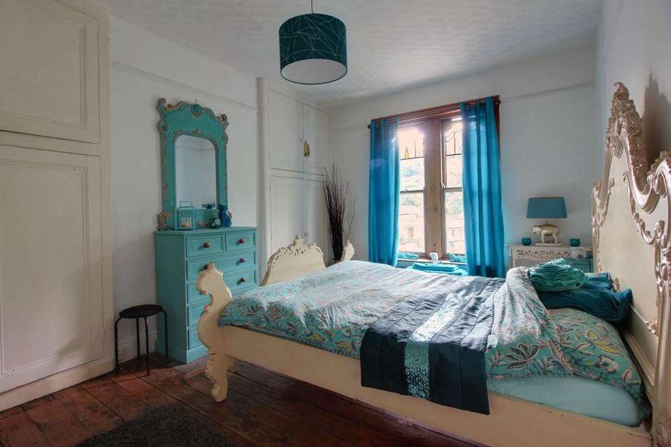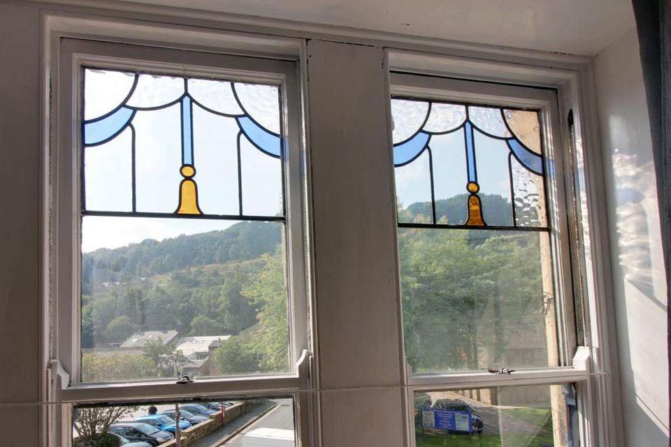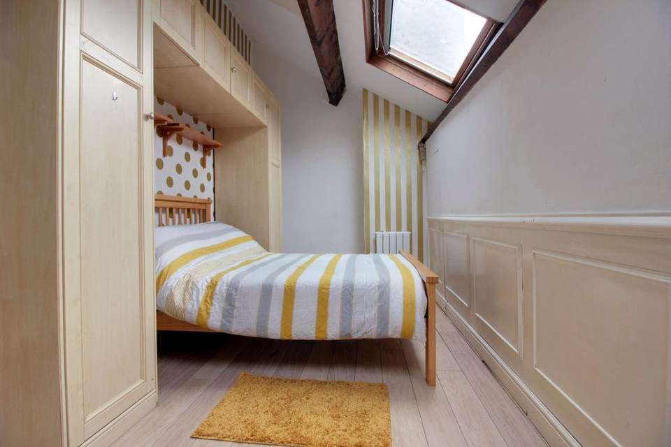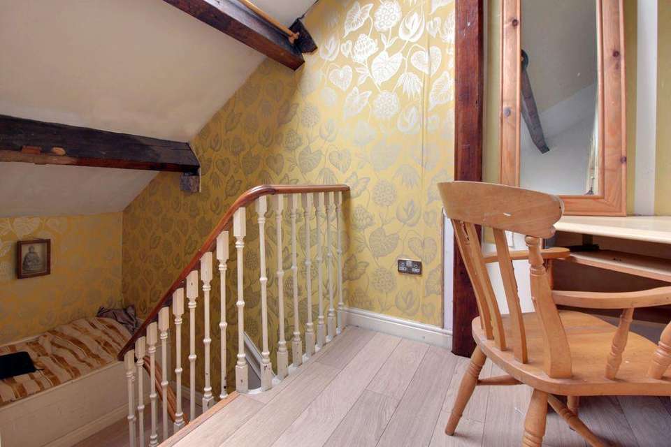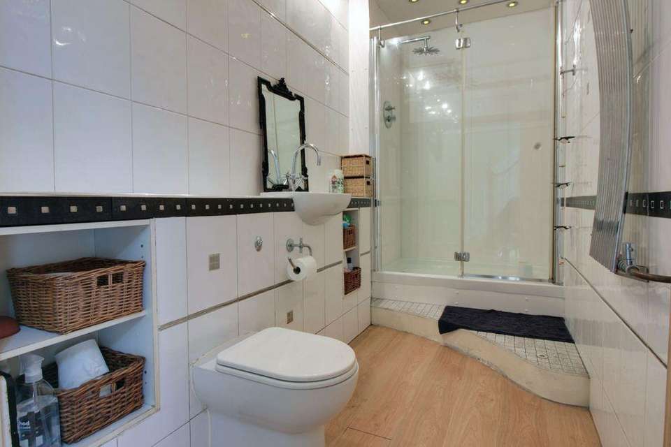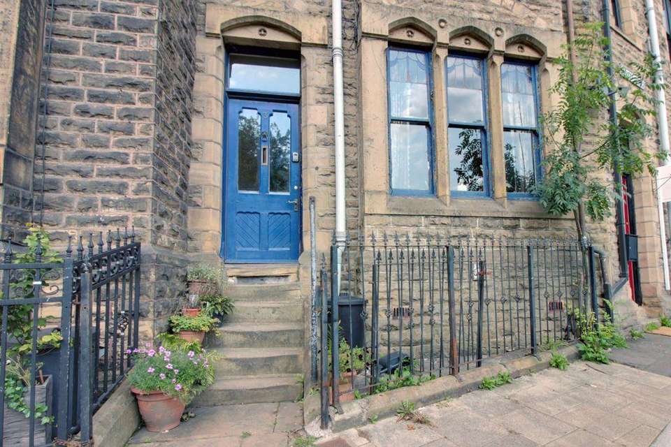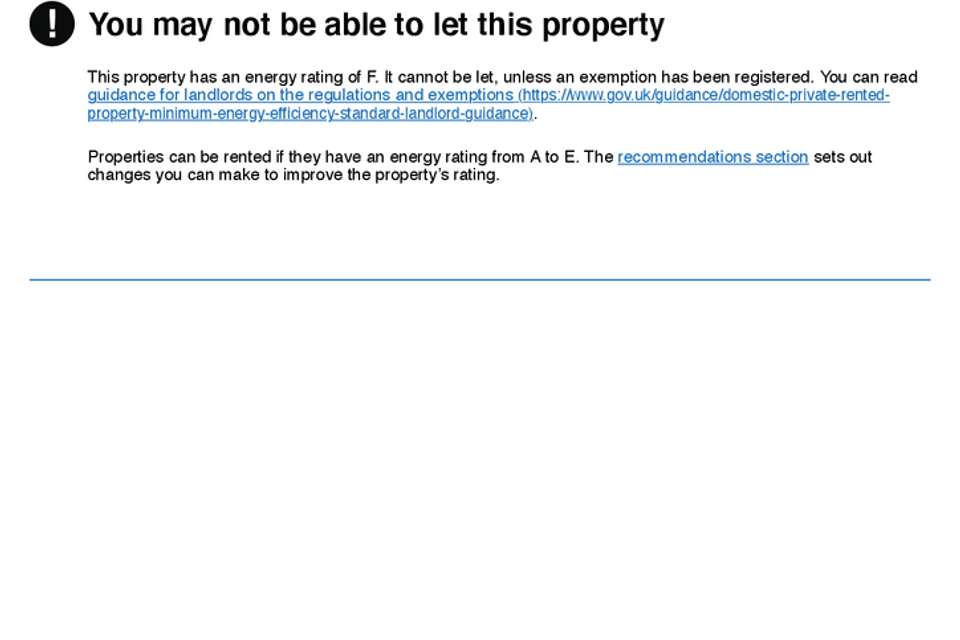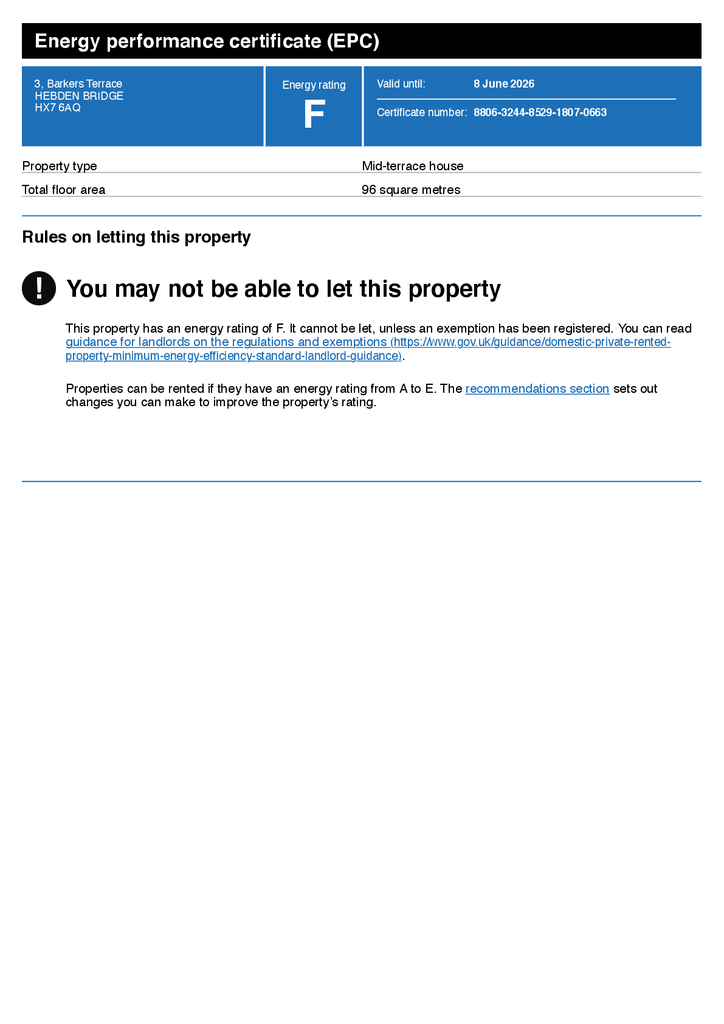3 bedroom terraced house for sale
Barkers Terrace, Hebden Bridge HX7 6AQterraced house
bedrooms
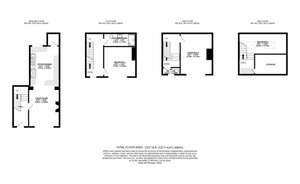
Property photos

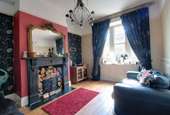
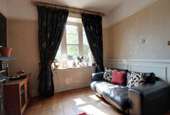
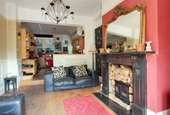
+13
Property description
Barkers Terrace is an impressive building located on Burnley Road, right in the heart of Hebden Bridge. You couldn't be better placed for everything this funky Bohemian town has to offer; the wide range of independent cafes, shops, bars and restaurants are just a short stroll from the front door, while the railway station is a mere 10 minutes walk away. From here there are excellent links to Leeds, Manchester and stations beyond - you really don't need a car living here! Being so centrally placed the property is also ideal for use as an Airbnb and the present owner has made a good income this way in the past. It's also worth noting straight away that the property is raised above road level and has never been flooded during the owner's 16 years in the house.
Set behind cast iron railings and up a short set of steps this is a fabulous home to return to. Open the glass-panelled front door and step inside the spacious hallway. It's a fine entrance, the original wood panelling to the lower walls and wide laminate floorboards creating a grand yet very welcoming feel. With plenty of space for coats and shoes it's also immensely practical - so kick off your shoes and let's carry on exploring this great home. The impressive staircase leads from the hallway to the upper floors, with a curving dark wood handrail set on ornate white-painted spindles making a lovely period feature running top-to-bottom through the property.
Just to your right is the very welcoming living room, which is semi open-plan to the kitchen-diner. This is a wonderful family space, again packed with original features. The laminate wood flooring and panelled walls continue here, while the whole room is drenched in light from an enormous window to the front. Like all the windows to the principal rooms, each sash is topped with a delicate blue and gold stained pane - they're simply beautiful. Additionally there's a ceiling rose, picture rail, deep skirtings and attractive period wallpaper. There's plenty of space in the living room for two large sofas and it's easy to imagine relaxing here with the family in front of the fire while keeping an eye on what's happening in the adjoining kitchen.
From the living room it's a single step up into the dining-kitchen, which is a great size and furnished in a farmhouse style. There's lots of storage and workspace ideal for a busy household, a duel fuel range-style cooker and wood-fronted cupboards hiding an integrated dishwasher and freezer. The dining table here is ideal for socialising with family and friends and is sure to become the heart of the home. Just behind the kitchen open the door and you'll find a very useful pantry space, a perfect spot for the washing machine and tumble dryer.
Heading back to the hallway and up the stairs our first stop is the smallest of the three bedrooms, a generous double. With stripped panelled door, high ceilings, elaborate cornicing and another of those huge windows it's a room packed with character. There's more panelling to the walls, a picture rail and a built-in wardrobe, plus lovely views too. Just next door you'll find the house shower room behind another wood panelled door, with simple white decor and useful storage, a large walk-in shower, back-to-the-wall WC, vanity basin and heated towel radiator.
Up the stairs to the second floor, past a useful second WC on the half-landing. Up here you'll find the largest bedroom, a very large double with potential to fit an ensuite if desired. It's yet another room full of character features and brightly lit by a large window. There's more high ceilings, a picture rail, original floorboards, plus two large deep cupboards which are original to the house.
Our final flight of stairs takes us into the loft bedroom, and the half-landing has a cosy nook for relaxing plus access to a good-sized storage space under the eaves. The bedroom is brightly lit by two large Velux windows and the exposed purlin and wall panelling make for another characterful room. There's fitted wardrobes each side of the bed and plenty of additional space for a desk or dressing table at the top of the stairs.
Outside, the front of the house is set back slightly from the pavement, and the steps are a great spot for soaking up the sunshine with a coffee.
Don't miss your chance to own this large impressive home, bang in the centre of town. We are expecting a lot of interest, so contact us now to find out more. Our team are available 24/7 to book your appointment to view. Alternatively book your viewing slot online - we are waiting to show you around!
This property includes:01 - Hallway
4.69m x 1.77m (8.3 sqm) - 15' 4" x 5' 9" (89 sqft)
An impressive entrance with original features including wide wood-effect floorboards and part panelled walls. Coat hooks and shelving are fitted under the stairs, an ideal space for leaving your coats and shoes.
02 - Living Room
4.67m x 3.56m (16.6 sqm) - 15' 3" x 11' 8" (178 sqft)
Warm and welcoming, with a striking fireplace set on dark marble hearth housing the Villager electric stove. Very light thanks to the huge original sash windows with very attractive stained glass panes. More wide wood-effect floorboards, part panelled walls, a ceiling rose and picture rail make for a cosy and characterful space. Semi open plan to the kitchen diner.
03 - Kitchen Diner
4.62m x 3.42m (15.8 sqm) - 15' 1" x 11' 2" (170 sqft)
A spacious dining-kitchen, with plenty of base and wall cabinets topped by a mix of laminate and real wood worktops with 1.5 bowl sink. A duel-fuel range-style stove with matching extractor over, integrated dishwasher and under-counter freezer, space for an under-counter fridge and dining table. Large window with borrowed light to the rear.
A door to the rear leads to a good-sized pantry with space and plumbing for a washing machine.
04 - Bedroom 1
3.51m x 3.27m (11.4 sqm) - 11' 6" x 10' 8" (123 sqft)
A good sized double bedroom, with a very large window with stained glass panels to the front making it a light and bright space. With part panelled walls, wood effect laminate flooring, fitted wardrobe and space for further bedroom furniture.
05 - Shower Room
3.27m x 1.51m (4.9 sqm) - 10' 8" x 4' 11" (53 sqft)
A spacious shower room, part-tiled in white. Wood effect laminate flooring and step up into large shower. Back-to-the-wall WC and vanity basin, plus heated towel rail, storage shelves and downlighting.
06 - WC
Small WC on the half-landing with window to the front.
07 - Bedroom 2
4.73m x 3.7m (17.5 sqm) - 15' 6" x 12' 1" (188 sqft)
A very large double bedroom with potential to add an ensuite if required. More original wood floorboards, picture rail, two deep cupboards for storage and another huge window with stained glass panels to the front. Great views to the hillside opposite.
08 - Bedroom 3
5.5m x 2.39m (13.1 sqm) - 18' x 7' 10" (141 sqft)
A large attic bedroom plus storage space under the eaves. With wood effect laminate flooring, fitted wardrobes and space for a double bed, plus there's plenty of room for an office desk or dressing area at the top of the stairs. Two large Velux windows make the space light and bright.
Please note, all dimensions are approximate / maximums and should not be relied upon for the purposes of floor coverings.
Additional Information:
Council Tax:
Band A
Energy Performance Certificate (EPC) Rating:
Band F (21-38)
Marketed by EweMove Sales & Lettings (Hebden Bridge) - Property Reference 40532
Set behind cast iron railings and up a short set of steps this is a fabulous home to return to. Open the glass-panelled front door and step inside the spacious hallway. It's a fine entrance, the original wood panelling to the lower walls and wide laminate floorboards creating a grand yet very welcoming feel. With plenty of space for coats and shoes it's also immensely practical - so kick off your shoes and let's carry on exploring this great home. The impressive staircase leads from the hallway to the upper floors, with a curving dark wood handrail set on ornate white-painted spindles making a lovely period feature running top-to-bottom through the property.
Just to your right is the very welcoming living room, which is semi open-plan to the kitchen-diner. This is a wonderful family space, again packed with original features. The laminate wood flooring and panelled walls continue here, while the whole room is drenched in light from an enormous window to the front. Like all the windows to the principal rooms, each sash is topped with a delicate blue and gold stained pane - they're simply beautiful. Additionally there's a ceiling rose, picture rail, deep skirtings and attractive period wallpaper. There's plenty of space in the living room for two large sofas and it's easy to imagine relaxing here with the family in front of the fire while keeping an eye on what's happening in the adjoining kitchen.
From the living room it's a single step up into the dining-kitchen, which is a great size and furnished in a farmhouse style. There's lots of storage and workspace ideal for a busy household, a duel fuel range-style cooker and wood-fronted cupboards hiding an integrated dishwasher and freezer. The dining table here is ideal for socialising with family and friends and is sure to become the heart of the home. Just behind the kitchen open the door and you'll find a very useful pantry space, a perfect spot for the washing machine and tumble dryer.
Heading back to the hallway and up the stairs our first stop is the smallest of the three bedrooms, a generous double. With stripped panelled door, high ceilings, elaborate cornicing and another of those huge windows it's a room packed with character. There's more panelling to the walls, a picture rail and a built-in wardrobe, plus lovely views too. Just next door you'll find the house shower room behind another wood panelled door, with simple white decor and useful storage, a large walk-in shower, back-to-the-wall WC, vanity basin and heated towel radiator.
Up the stairs to the second floor, past a useful second WC on the half-landing. Up here you'll find the largest bedroom, a very large double with potential to fit an ensuite if desired. It's yet another room full of character features and brightly lit by a large window. There's more high ceilings, a picture rail, original floorboards, plus two large deep cupboards which are original to the house.
Our final flight of stairs takes us into the loft bedroom, and the half-landing has a cosy nook for relaxing plus access to a good-sized storage space under the eaves. The bedroom is brightly lit by two large Velux windows and the exposed purlin and wall panelling make for another characterful room. There's fitted wardrobes each side of the bed and plenty of additional space for a desk or dressing table at the top of the stairs.
Outside, the front of the house is set back slightly from the pavement, and the steps are a great spot for soaking up the sunshine with a coffee.
Don't miss your chance to own this large impressive home, bang in the centre of town. We are expecting a lot of interest, so contact us now to find out more. Our team are available 24/7 to book your appointment to view. Alternatively book your viewing slot online - we are waiting to show you around!
This property includes:01 - Hallway
4.69m x 1.77m (8.3 sqm) - 15' 4" x 5' 9" (89 sqft)
An impressive entrance with original features including wide wood-effect floorboards and part panelled walls. Coat hooks and shelving are fitted under the stairs, an ideal space for leaving your coats and shoes.
02 - Living Room
4.67m x 3.56m (16.6 sqm) - 15' 3" x 11' 8" (178 sqft)
Warm and welcoming, with a striking fireplace set on dark marble hearth housing the Villager electric stove. Very light thanks to the huge original sash windows with very attractive stained glass panes. More wide wood-effect floorboards, part panelled walls, a ceiling rose and picture rail make for a cosy and characterful space. Semi open plan to the kitchen diner.
03 - Kitchen Diner
4.62m x 3.42m (15.8 sqm) - 15' 1" x 11' 2" (170 sqft)
A spacious dining-kitchen, with plenty of base and wall cabinets topped by a mix of laminate and real wood worktops with 1.5 bowl sink. A duel-fuel range-style stove with matching extractor over, integrated dishwasher and under-counter freezer, space for an under-counter fridge and dining table. Large window with borrowed light to the rear.
A door to the rear leads to a good-sized pantry with space and plumbing for a washing machine.
04 - Bedroom 1
3.51m x 3.27m (11.4 sqm) - 11' 6" x 10' 8" (123 sqft)
A good sized double bedroom, with a very large window with stained glass panels to the front making it a light and bright space. With part panelled walls, wood effect laminate flooring, fitted wardrobe and space for further bedroom furniture.
05 - Shower Room
3.27m x 1.51m (4.9 sqm) - 10' 8" x 4' 11" (53 sqft)
A spacious shower room, part-tiled in white. Wood effect laminate flooring and step up into large shower. Back-to-the-wall WC and vanity basin, plus heated towel rail, storage shelves and downlighting.
06 - WC
Small WC on the half-landing with window to the front.
07 - Bedroom 2
4.73m x 3.7m (17.5 sqm) - 15' 6" x 12' 1" (188 sqft)
A very large double bedroom with potential to add an ensuite if required. More original wood floorboards, picture rail, two deep cupboards for storage and another huge window with stained glass panels to the front. Great views to the hillside opposite.
08 - Bedroom 3
5.5m x 2.39m (13.1 sqm) - 18' x 7' 10" (141 sqft)
A large attic bedroom plus storage space under the eaves. With wood effect laminate flooring, fitted wardrobes and space for a double bed, plus there's plenty of room for an office desk or dressing area at the top of the stairs. Two large Velux windows make the space light and bright.
Please note, all dimensions are approximate / maximums and should not be relied upon for the purposes of floor coverings.
Additional Information:
Council Tax:
Band A
Energy Performance Certificate (EPC) Rating:
Band F (21-38)
Marketed by EweMove Sales & Lettings (Hebden Bridge) - Property Reference 40532
Council tax
First listed
Over a month agoEnergy Performance Certificate
Barkers Terrace, Hebden Bridge HX7 6AQ
Placebuzz mortgage repayment calculator
Monthly repayment
The Est. Mortgage is for a 25 years repayment mortgage based on a 10% deposit and a 5.5% annual interest. It is only intended as a guide. Make sure you obtain accurate figures from your lender before committing to any mortgage. Your home may be repossessed if you do not keep up repayments on a mortgage.
Barkers Terrace, Hebden Bridge HX7 6AQ - Streetview
DISCLAIMER: Property descriptions and related information displayed on this page are marketing materials provided by EweMove Sales & Lettings - Hebden Bridge & Sowerby. Placebuzz does not warrant or accept any responsibility for the accuracy or completeness of the property descriptions or related information provided here and they do not constitute property particulars. Please contact EweMove Sales & Lettings - Hebden Bridge & Sowerby for full details and further information.





