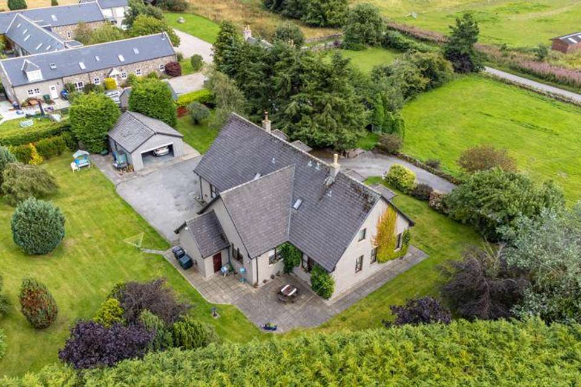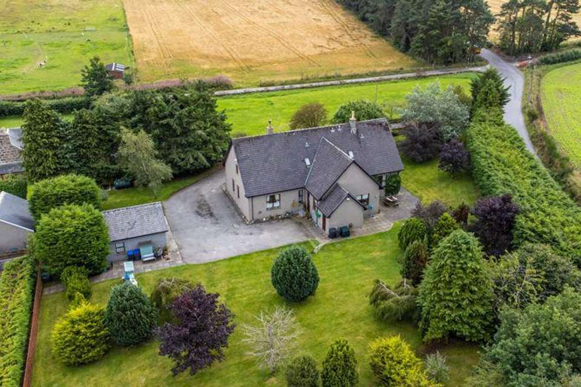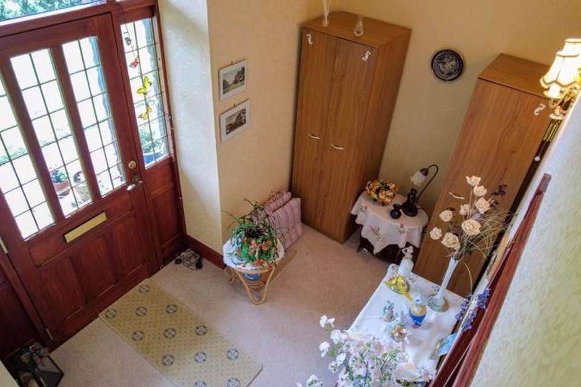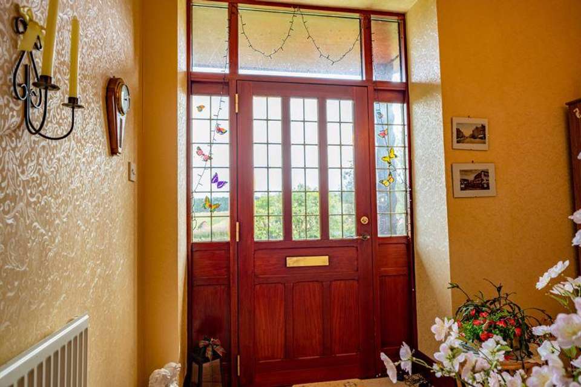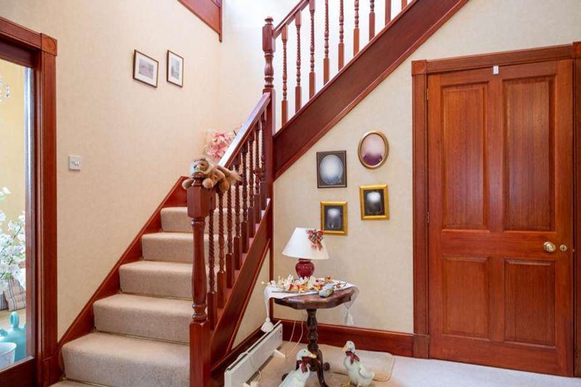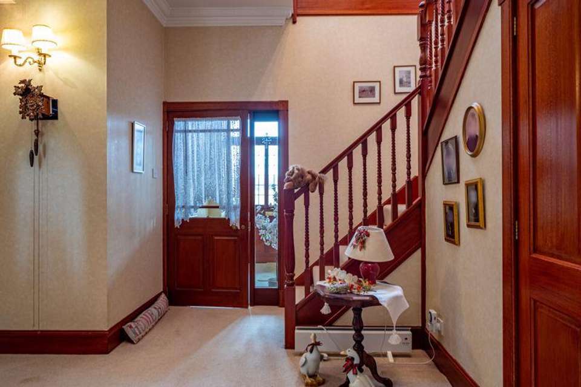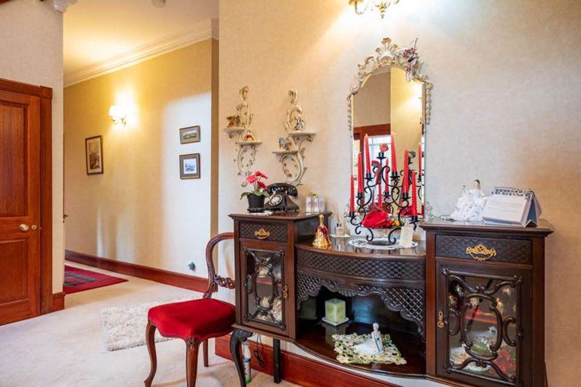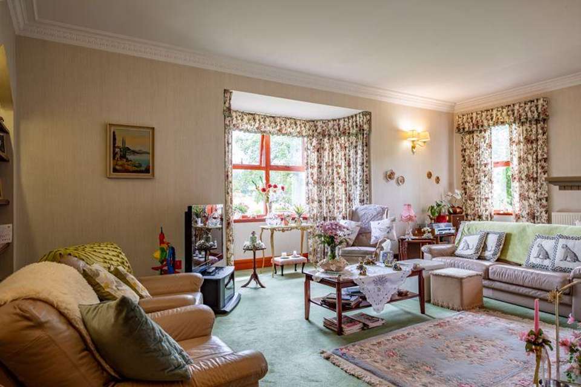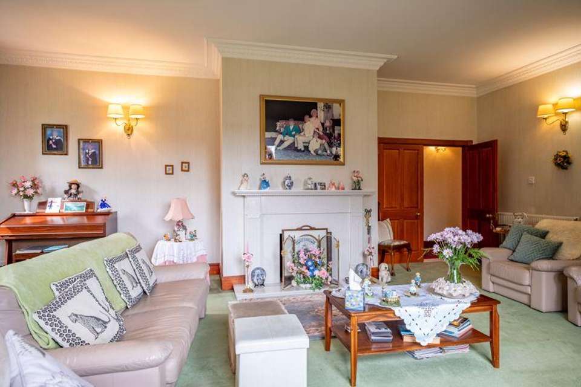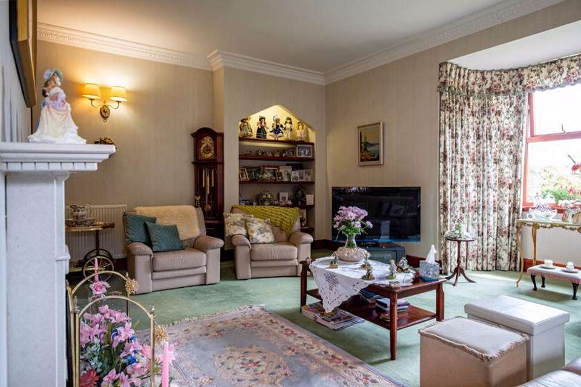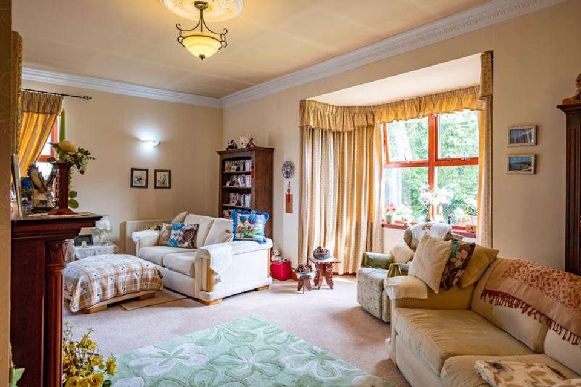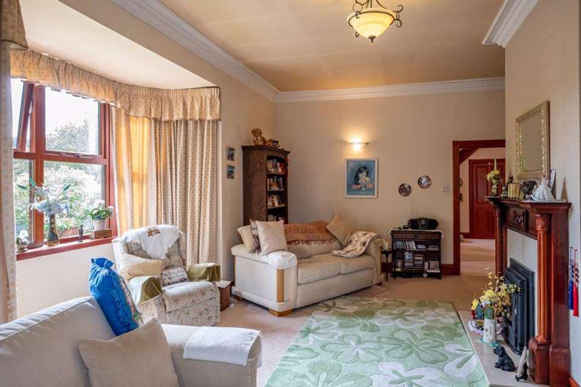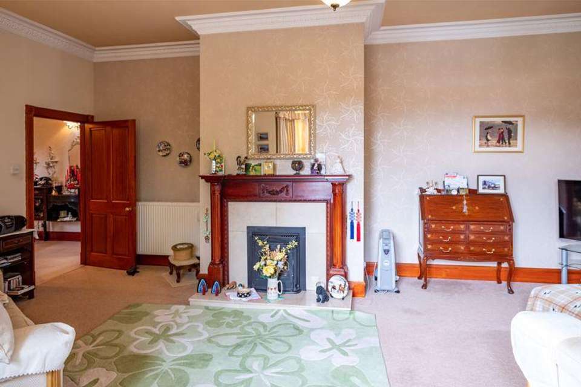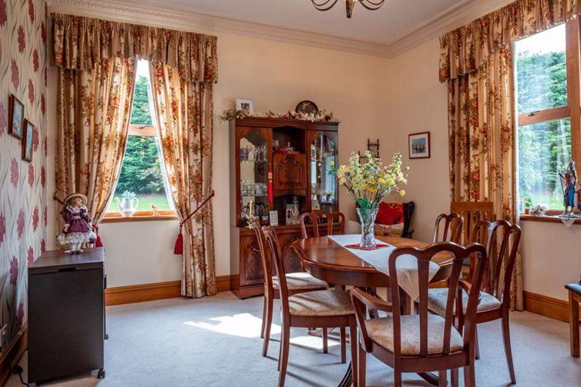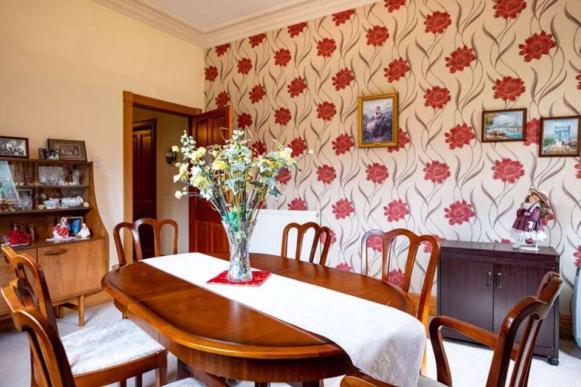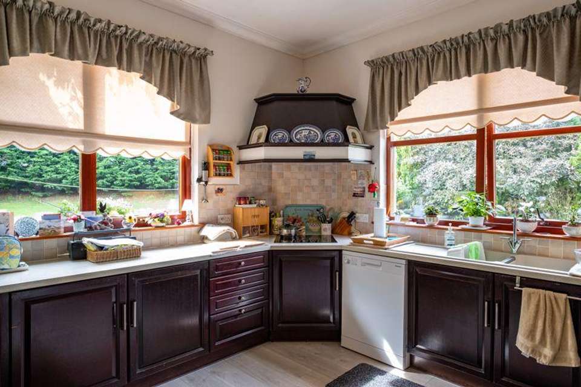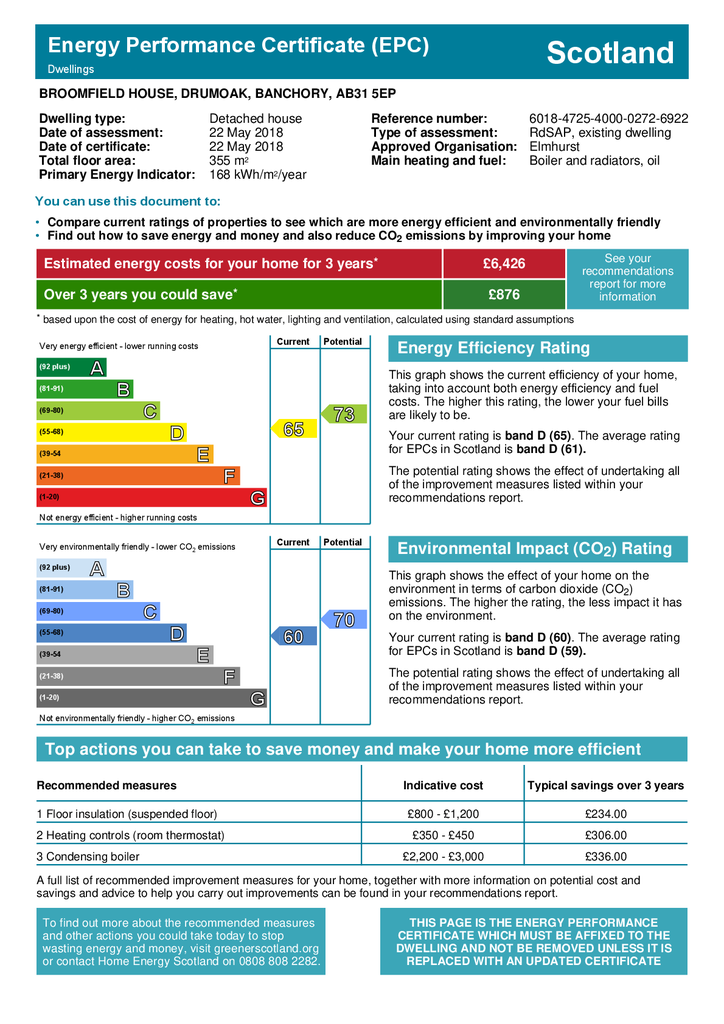5 bedroom detached house for sale
Drumoak, Banchorydetached house
bedrooms
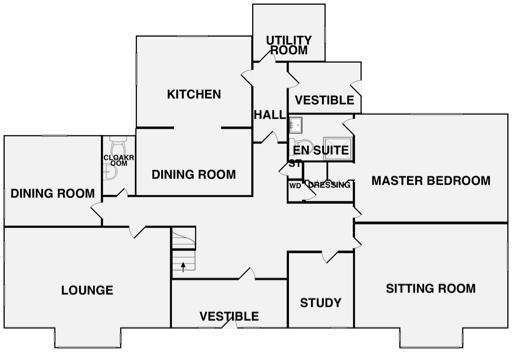
Property photos

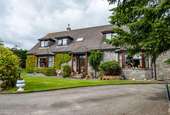
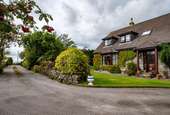
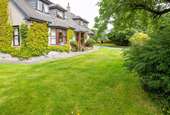
+16
Property description
A SUPERB TRADITIONAL BUILD FIVE BEDROOM HOME IN THE HEART OF ROYAL DEESIDE. ( 355m2 ) + FOUR ACRES SUITABLE FOR EQUESTRIAN
We are delighted to have been instructed to market this absolutely superb, traditional build 5 bedroom family home in a very sought after location on Royal Deeside. Set within substantial garden grounds and boasting a further 4 acres of adjoining land, this stunning property offers the potential buyer very generous accommodation over two floors. The property is faced in natural granite giving it a very traditional appearance and that is continued inside with feature high ceilings with ornate cornice, bay windows, solid wood panelled doors and furnishings. the minute you step inside it feels like home. It also boasts two very generous reception rooms with open fires, large kitchen dining room and double garage. It benefits from oil fired central heating, double glazing and there is substantial storage space on the upper floor. There is also an additional four acres of land. This property has to be viewed to appreciate the full extent of what this very special home has to offer.
Location
Drumoak is a small village between Banchory and Peterculter on the North Deeside Road but this property enjoys a rural location while being a short commute to the business parks at Westhill and Kingswells along with Aberdeen city and airport. Excellent amenities can be found at Banchory including nursery, primary and secondary schooling, swimming pool and sports facilities, two 18 hole golf courses, a wide range of independent shops and supermarkets. Similar facilities are also available at Westhill. If you like outdoor pursuits, then you are spoilt for choice in this area with hill walking, cycling, fishing and horse riding all on your doorstep.
Accommodation
Vestibule, hallway, lounge, sitting room, dining room/bedroom 5, kitchen/dining room, utility room, cloakroom, study, boot room, master bedroom with dressing area and en suite, 4 further bedrooms and family bathroom.
Directions
Travelling from Aberdeen on the North Deeside road (A93), continue through Drumoak and on to Park. Take a right turn into Coupers road. continue along this road for about three miles and the property is on the right hand side.
Alternatively take the A944 from Aberdeen to Westhill and then the B9119. At Garlogie take the left turn onto the B9125 to Banchory. Just past Floras shop take a left turn onto Couper's road, sign posted Drumoak. The property is around two miles on the left hand side.
Vestibule - 10' 9'' x 7' 3'' (3.28m x 2.20m)
Entered via the feature half glazed door this is a bright and welcoming entrance to this super home with fully fitted neutral carpet.
Reception Hall
A bright and spacious hall that introduces you to the high quality finish that continues throughout the property. solid wood doors and furnishings, high ceilings and ornate cornice. The fully carpeted stair with traditional balustrade leads to the upper floor and there is a handy storage cupboard beneath.
Lounge - 25' 1'' x 16' 11'' (7.64m x 5.15m)
Entered via the double doors this stunning formal lounge has dual aspect including square bay window flooding the room with natural light. The traditional fireplace has a white marble hearth and there is a feature alcove with display shelving and lighting. The room is beautifully decorated and there is a fully fitted carpet.
Dining Room / Bedroom 5 - 15' 9'' x 13' 5'' (4.79m x 4.10m)
Another superb room with dual aspect offer views across the rear garden. This could also provide a fifth bedroom.
Sitting Room - 23' 3'' x 13' 9'' (7.08m x 4.20m)
A super second reception room with dual aspect currently used a a cosy sitting room. The dual aspect windows including the square bay window provide ample natural light and open views to the front. The mahogany fireplace with marble hearth incorporates a wood burning stove. The room is tastefully decorated and has a fully fitted neutral carpet.
Kitchen/ dining room - 22' 3'' x 13' 5'' (6.78m x 4.10m)
The dual aspect kitchen is fitted with a wide range of wall and base units in solid wood with pale stone coloured work surfaces and contrasting splash back tiling. The matching double sink with drainer has chrome mixer and there is plumbing for dishwasher. Appliances include twin eye level fan assisted ovens, ceramic hob and overhead extractor. The floor is finished in a grey vinyl flooring.
Dining area
The perfect informal dining space on open plan with the kitchen with ample room for large table and chairs. The area is fully carpeted.
Utility room - 10' 10'' x 8' 6'' (3.31m x 2.60m)
Fitted with a range of wall and base units with contrasting work surfaces and splash back tiling. There is plumbing for washing machine and space for tumble dryer.
Boot room - 7' 10'' x 7' 10'' (2.39m x 2.39m)
A very useful space with door leading out to the rear yard and garden. There is hanging space and shelved storage perfect for coats and shoes.
Office - 10' 2'' x 6' 6'' (3.10m x 1.98m)
The perfect home office with window to the front of the property and fully fitted carpet.
Master bedroom - 23' 3'' x 16' 1'' (7.08m x 4.90m)
A substantial double bedroom to the rear of the property with walk in dressing area fitted with two double and one single fitted wardrobe and fully fitted neutral carpet.
En suite - 9' 5'' x 6' 9'' (2.88m x 2.05m)
Fitted with a fully tiled corner cubicle incorporating a mains shower, traditional style wash hand basin and WC.
cloak room - 9' 3'' x 4' 1'' (2.82m x 1.25m)
Situated downstairs and fitted with a two piece suite consisting of wash hand basin and WC.
Upper hall - 35' 10'' x 5' 4'' (10.93m x 1.63m)
The carpeted stair with feature gallery leads up to the fully carpeted hall with Velux windows providing natural light and three sets of double built in cupboards with solid wooden doors providing very generous storage.
Bedroom 2 - 19' 8'' x 13' 11'' (6.0m x 4.24m)
A very generous double bedroom with dormer style window overlooking the font and enjoying open country views. It has twin double wardrobes with wooden doors providing excellent storage and fully fitted carpet.
Bedroom 2 - 19' 8'' x 16' 3'' (6.0m x 4.95m)
Another substantial double bedroom with dual aspect including dormer window overlooking the front garden, twin fitted wardrobes with solid wood doors and fully fitted carpet.
Bedroom 3 - 15' 8'' x 13' 1'' (4.77m x 3.99m)
A large double bedroom with dormer window to the front, twin fitted wardrobes with solid wood doors and fully fitted carpet. There is access to the upper gallery from this room.
Family bathroom - 15' 0'' x 10' 11'' (4.58m x 3.34m)
This very generous family bathroom with dormer window to the front is fitted with a fully tiled cubicle incorporating a mains shower, feature free standing roll top bath, wash hand basin, WC with high level cistern and bidet.
Garage
This substantial double garage with electric up and over door has power, light and ample space for work bench and storage.
Garden/grounds
The private driveway leads to the parking area with space for several vehicles. The wrap around gardens are laid mainly to lawn with mature trees and shrubs. There is also a small paddock to the front of the property on the opposite side of the driveway. There is a large dog run and small wooded area to the rear of the property.
Additional land
Entered via the large gate to the rear of the property is 4 acres of additional land that would be suitable for equestrian use.
We are delighted to have been instructed to market this absolutely superb, traditional build 5 bedroom family home in a very sought after location on Royal Deeside. Set within substantial garden grounds and boasting a further 4 acres of adjoining land, this stunning property offers the potential buyer very generous accommodation over two floors. The property is faced in natural granite giving it a very traditional appearance and that is continued inside with feature high ceilings with ornate cornice, bay windows, solid wood panelled doors and furnishings. the minute you step inside it feels like home. It also boasts two very generous reception rooms with open fires, large kitchen dining room and double garage. It benefits from oil fired central heating, double glazing and there is substantial storage space on the upper floor. There is also an additional four acres of land. This property has to be viewed to appreciate the full extent of what this very special home has to offer.
Location
Drumoak is a small village between Banchory and Peterculter on the North Deeside Road but this property enjoys a rural location while being a short commute to the business parks at Westhill and Kingswells along with Aberdeen city and airport. Excellent amenities can be found at Banchory including nursery, primary and secondary schooling, swimming pool and sports facilities, two 18 hole golf courses, a wide range of independent shops and supermarkets. Similar facilities are also available at Westhill. If you like outdoor pursuits, then you are spoilt for choice in this area with hill walking, cycling, fishing and horse riding all on your doorstep.
Accommodation
Vestibule, hallway, lounge, sitting room, dining room/bedroom 5, kitchen/dining room, utility room, cloakroom, study, boot room, master bedroom with dressing area and en suite, 4 further bedrooms and family bathroom.
Directions
Travelling from Aberdeen on the North Deeside road (A93), continue through Drumoak and on to Park. Take a right turn into Coupers road. continue along this road for about three miles and the property is on the right hand side.
Alternatively take the A944 from Aberdeen to Westhill and then the B9119. At Garlogie take the left turn onto the B9125 to Banchory. Just past Floras shop take a left turn onto Couper's road, sign posted Drumoak. The property is around two miles on the left hand side.
Vestibule - 10' 9'' x 7' 3'' (3.28m x 2.20m)
Entered via the feature half glazed door this is a bright and welcoming entrance to this super home with fully fitted neutral carpet.
Reception Hall
A bright and spacious hall that introduces you to the high quality finish that continues throughout the property. solid wood doors and furnishings, high ceilings and ornate cornice. The fully carpeted stair with traditional balustrade leads to the upper floor and there is a handy storage cupboard beneath.
Lounge - 25' 1'' x 16' 11'' (7.64m x 5.15m)
Entered via the double doors this stunning formal lounge has dual aspect including square bay window flooding the room with natural light. The traditional fireplace has a white marble hearth and there is a feature alcove with display shelving and lighting. The room is beautifully decorated and there is a fully fitted carpet.
Dining Room / Bedroom 5 - 15' 9'' x 13' 5'' (4.79m x 4.10m)
Another superb room with dual aspect offer views across the rear garden. This could also provide a fifth bedroom.
Sitting Room - 23' 3'' x 13' 9'' (7.08m x 4.20m)
A super second reception room with dual aspect currently used a a cosy sitting room. The dual aspect windows including the square bay window provide ample natural light and open views to the front. The mahogany fireplace with marble hearth incorporates a wood burning stove. The room is tastefully decorated and has a fully fitted neutral carpet.
Kitchen/ dining room - 22' 3'' x 13' 5'' (6.78m x 4.10m)
The dual aspect kitchen is fitted with a wide range of wall and base units in solid wood with pale stone coloured work surfaces and contrasting splash back tiling. The matching double sink with drainer has chrome mixer and there is plumbing for dishwasher. Appliances include twin eye level fan assisted ovens, ceramic hob and overhead extractor. The floor is finished in a grey vinyl flooring.
Dining area
The perfect informal dining space on open plan with the kitchen with ample room for large table and chairs. The area is fully carpeted.
Utility room - 10' 10'' x 8' 6'' (3.31m x 2.60m)
Fitted with a range of wall and base units with contrasting work surfaces and splash back tiling. There is plumbing for washing machine and space for tumble dryer.
Boot room - 7' 10'' x 7' 10'' (2.39m x 2.39m)
A very useful space with door leading out to the rear yard and garden. There is hanging space and shelved storage perfect for coats and shoes.
Office - 10' 2'' x 6' 6'' (3.10m x 1.98m)
The perfect home office with window to the front of the property and fully fitted carpet.
Master bedroom - 23' 3'' x 16' 1'' (7.08m x 4.90m)
A substantial double bedroom to the rear of the property with walk in dressing area fitted with two double and one single fitted wardrobe and fully fitted neutral carpet.
En suite - 9' 5'' x 6' 9'' (2.88m x 2.05m)
Fitted with a fully tiled corner cubicle incorporating a mains shower, traditional style wash hand basin and WC.
cloak room - 9' 3'' x 4' 1'' (2.82m x 1.25m)
Situated downstairs and fitted with a two piece suite consisting of wash hand basin and WC.
Upper hall - 35' 10'' x 5' 4'' (10.93m x 1.63m)
The carpeted stair with feature gallery leads up to the fully carpeted hall with Velux windows providing natural light and three sets of double built in cupboards with solid wooden doors providing very generous storage.
Bedroom 2 - 19' 8'' x 13' 11'' (6.0m x 4.24m)
A very generous double bedroom with dormer style window overlooking the font and enjoying open country views. It has twin double wardrobes with wooden doors providing excellent storage and fully fitted carpet.
Bedroom 2 - 19' 8'' x 16' 3'' (6.0m x 4.95m)
Another substantial double bedroom with dual aspect including dormer window overlooking the front garden, twin fitted wardrobes with solid wood doors and fully fitted carpet.
Bedroom 3 - 15' 8'' x 13' 1'' (4.77m x 3.99m)
A large double bedroom with dormer window to the front, twin fitted wardrobes with solid wood doors and fully fitted carpet. There is access to the upper gallery from this room.
Family bathroom - 15' 0'' x 10' 11'' (4.58m x 3.34m)
This very generous family bathroom with dormer window to the front is fitted with a fully tiled cubicle incorporating a mains shower, feature free standing roll top bath, wash hand basin, WC with high level cistern and bidet.
Garage
This substantial double garage with electric up and over door has power, light and ample space for work bench and storage.
Garden/grounds
The private driveway leads to the parking area with space for several vehicles. The wrap around gardens are laid mainly to lawn with mature trees and shrubs. There is also a small paddock to the front of the property on the opposite side of the driveway. There is a large dog run and small wooded area to the rear of the property.
Additional land
Entered via the large gate to the rear of the property is 4 acres of additional land that would be suitable for equestrian use.
Council tax
First listed
Over a month agoEnergy Performance Certificate
Drumoak, Banchory
Placebuzz mortgage repayment calculator
Monthly repayment
The Est. Mortgage is for a 25 years repayment mortgage based on a 10% deposit and a 5.5% annual interest. It is only intended as a guide. Make sure you obtain accurate figures from your lender before committing to any mortgage. Your home may be repossessed if you do not keep up repayments on a mortgage.
Drumoak, Banchory - Streetview
DISCLAIMER: Property descriptions and related information displayed on this page are marketing materials provided by RE/MAX Aberdeen City & Shire - Aberdeen. Placebuzz does not warrant or accept any responsibility for the accuracy or completeness of the property descriptions or related information provided here and they do not constitute property particulars. Please contact RE/MAX Aberdeen City & Shire - Aberdeen for full details and further information.





