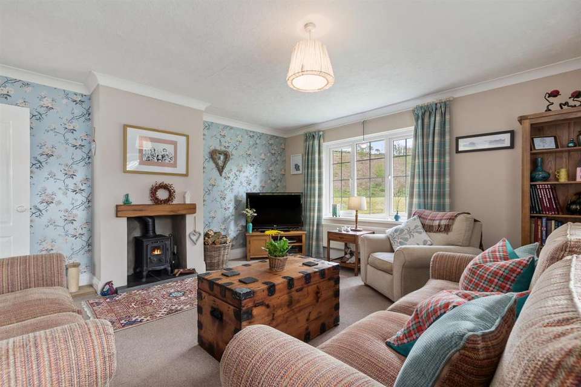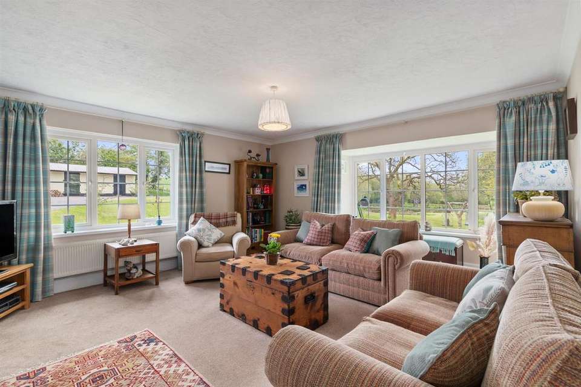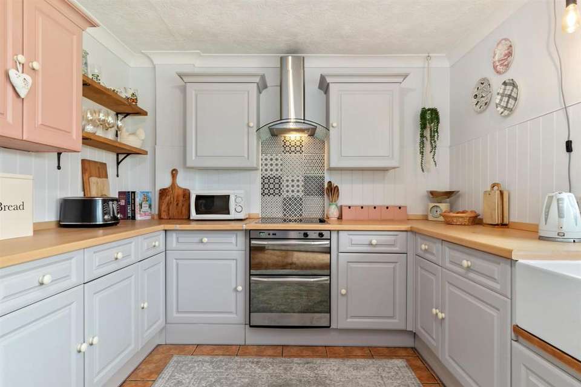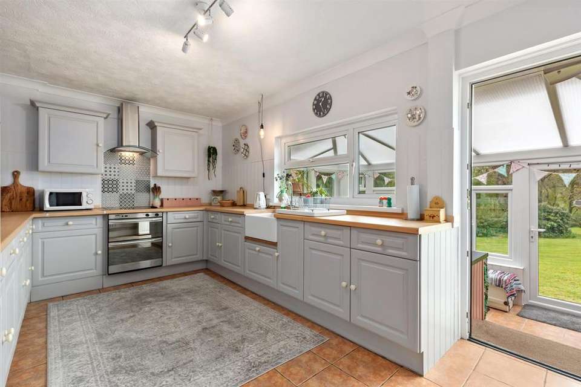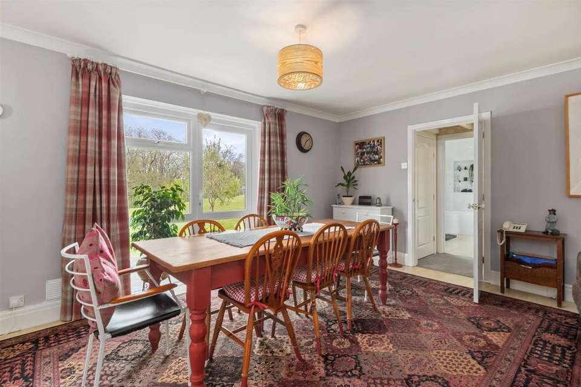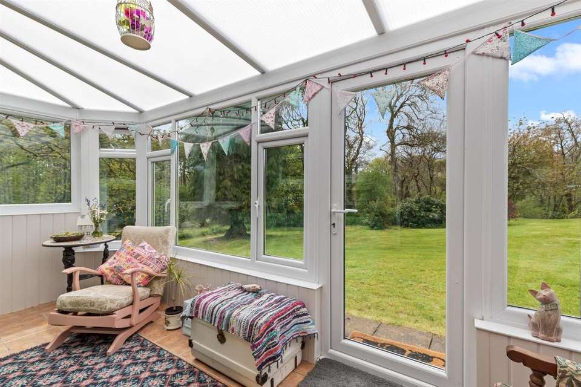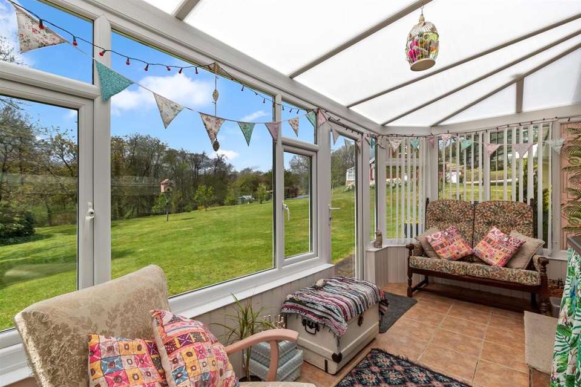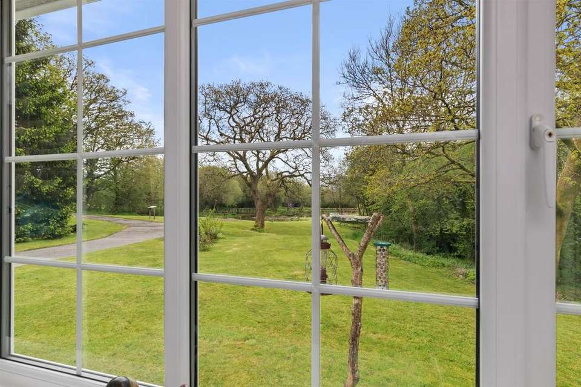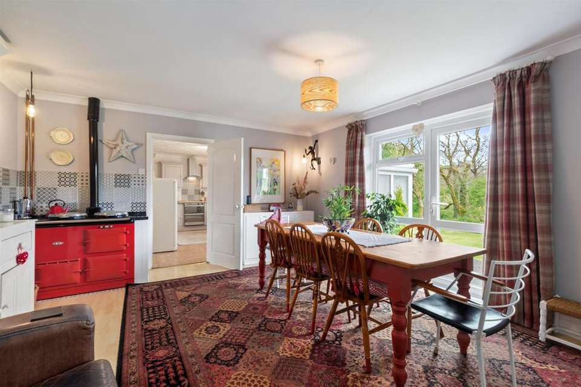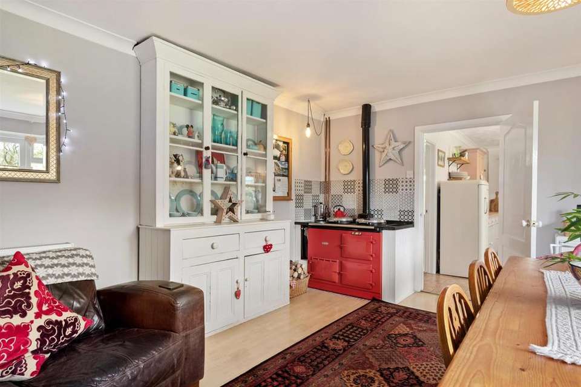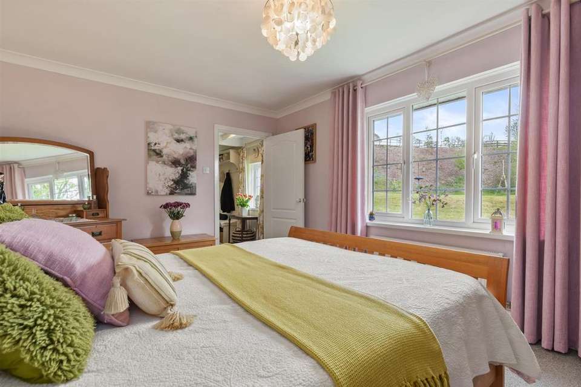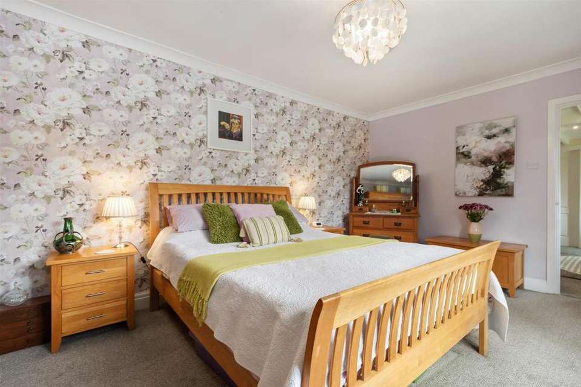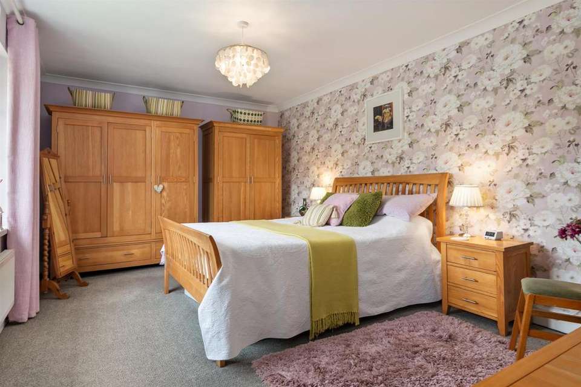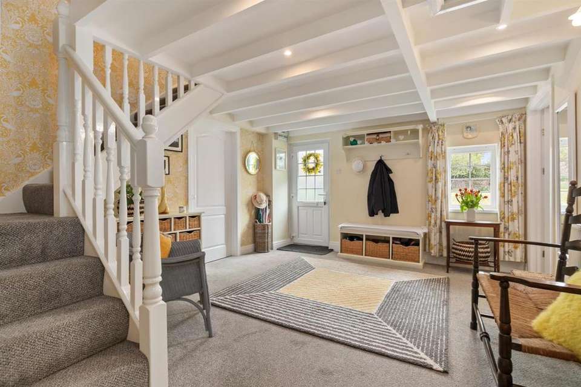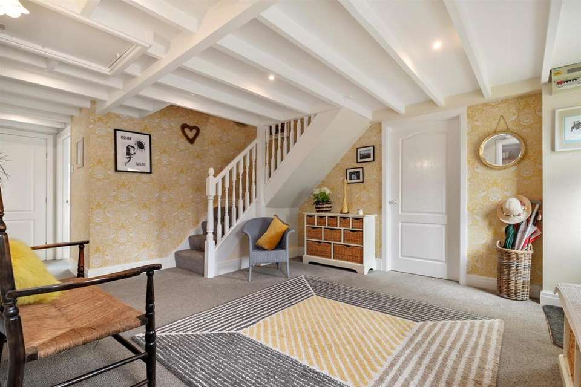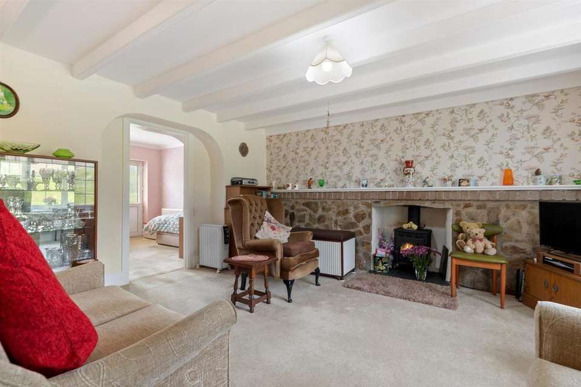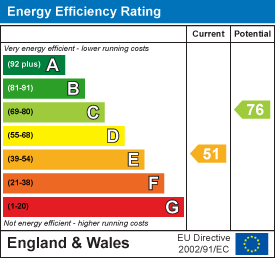8 bedroom detached house for sale
Clarbeston Roaddetached house
bedrooms
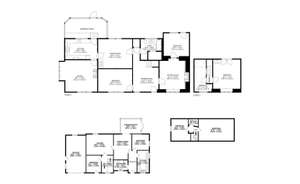
Property photos

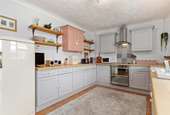
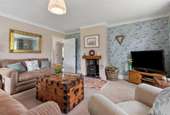
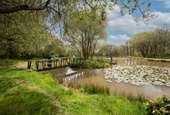
+16
Property description
*VIRTUAL VIEWING AVAILABLE*
A great opportunity to acquire a Four Bedroom House, together with a separate Four Bedroom Cottage which has an attached and a detached garage, all set in approximately 19 acres including river frontage and a picturesque pond. Ideal for equestrian use, and a family home with letting cottage, or accommodation for two families. Both properties benefit from oil central heating and double glazed windows. With stunning 360' countryside views, the property is situated in the rural area of Clarbeston Road, some 7 miles northeast of the country town of Haverfordwest.
The accommodation briefly comprises;
Main House: Entrance Hall, Lounge, Dining Room (both benefiting from a multi-fuel log burner), Kitchen, Sunroom/Utility, Living Room, Two Double Bedrooms, a family bathroom and a WC on the ground floor. On the first floor, there are a further two bedrooms.
Cottage/Annex: Kitchen, Lounge, Dining Room, Shower Room, Conservatory and 2 Bedrooms on the ground floor and on the first floor there are a further Two Bedrooms and a WC.
The property is approached through a metal gate and a driveway leading down to the two properties, which are surrounded by lovely gardens, offering seating areas which overlook the pond and the abundance of wildlife. The Equestrian facilities comprise a manege, two stables, and a tack room, and a barn measuring 60' x 25'5" with power and light connected
Main House - Please see the virtual walkthrough on this link:
Entrance Hall - 6.67 x 3.76 (21'10" x 12'4") -
Kitchen - 4.74 x 3.00 (15'6" x 9'10") -
Living Room - 5.05 x 4.32 (16'6" x 14'2") -
Bedroom One - 3.65 x 3.36 (11'11" x 11'0") -
Bedroom Two - 3.35 x 5.04 (10'11" x 16'6") -
Dining Room - 5.02 x 4.32 (16'5" x 14'2") -
Lounge - 5.51 x 4.78 (18'0" x 15'8") -
Sun Room/Utility - 4.79 x 2.32 (15'8" x 7'7") -
Bathroom - 3.07 x 2.44 (10'0" x 8'0") -
Wc - 1.02 x 1.11 (3'4" x 3'7") -
Bedroom Three - 4.75 x 4.01 (15'7" x 13'1") -
Bedroom Four - 3.73 x 2.64 (12'2" x 8'7") -
The Cottage -
Kitchen - 4.18 x 2.30 (13'8" x 7'6") -
Bedroom One - 3.02 x 3.42 (9'10" x 11'2") -
Shower Room - 2.61 x 2.65 (8'6" x 8'8") -
Dining Room - 4.84 x 3.42 (15'10" x 11'2") -
Lounge - 5.12 x 3.94 (16'9" x 12'11") -
Conservatory - 2.89 x 3.77 (9'5" x 12'4") -
Bedroom Two - 3.28 x 2.85 (10'9" x 9'4") -
Bedroom Three - 4.15 x 3.70 (13'7" x 12'1") -
Bedroom Four - 6.80 x 4.15 (22'3" x 13'7") -
Wc - 1.63 x 1.55 (5'4" x 5'1") -
Attached Garage - 7.44 x 3.77 (24'4" x 12'4") -
Detached Garage - 4.47 x 2.48 (14'7" x 8'1") -
A great opportunity to acquire a Four Bedroom House, together with a separate Four Bedroom Cottage which has an attached and a detached garage, all set in approximately 19 acres including river frontage and a picturesque pond. Ideal for equestrian use, and a family home with letting cottage, or accommodation for two families. Both properties benefit from oil central heating and double glazed windows. With stunning 360' countryside views, the property is situated in the rural area of Clarbeston Road, some 7 miles northeast of the country town of Haverfordwest.
The accommodation briefly comprises;
Main House: Entrance Hall, Lounge, Dining Room (both benefiting from a multi-fuel log burner), Kitchen, Sunroom/Utility, Living Room, Two Double Bedrooms, a family bathroom and a WC on the ground floor. On the first floor, there are a further two bedrooms.
Cottage/Annex: Kitchen, Lounge, Dining Room, Shower Room, Conservatory and 2 Bedrooms on the ground floor and on the first floor there are a further Two Bedrooms and a WC.
The property is approached through a metal gate and a driveway leading down to the two properties, which are surrounded by lovely gardens, offering seating areas which overlook the pond and the abundance of wildlife. The Equestrian facilities comprise a manege, two stables, and a tack room, and a barn measuring 60' x 25'5" with power and light connected
Main House - Please see the virtual walkthrough on this link:
Entrance Hall - 6.67 x 3.76 (21'10" x 12'4") -
Kitchen - 4.74 x 3.00 (15'6" x 9'10") -
Living Room - 5.05 x 4.32 (16'6" x 14'2") -
Bedroom One - 3.65 x 3.36 (11'11" x 11'0") -
Bedroom Two - 3.35 x 5.04 (10'11" x 16'6") -
Dining Room - 5.02 x 4.32 (16'5" x 14'2") -
Lounge - 5.51 x 4.78 (18'0" x 15'8") -
Sun Room/Utility - 4.79 x 2.32 (15'8" x 7'7") -
Bathroom - 3.07 x 2.44 (10'0" x 8'0") -
Wc - 1.02 x 1.11 (3'4" x 3'7") -
Bedroom Three - 4.75 x 4.01 (15'7" x 13'1") -
Bedroom Four - 3.73 x 2.64 (12'2" x 8'7") -
The Cottage -
Kitchen - 4.18 x 2.30 (13'8" x 7'6") -
Bedroom One - 3.02 x 3.42 (9'10" x 11'2") -
Shower Room - 2.61 x 2.65 (8'6" x 8'8") -
Dining Room - 4.84 x 3.42 (15'10" x 11'2") -
Lounge - 5.12 x 3.94 (16'9" x 12'11") -
Conservatory - 2.89 x 3.77 (9'5" x 12'4") -
Bedroom Two - 3.28 x 2.85 (10'9" x 9'4") -
Bedroom Three - 4.15 x 3.70 (13'7" x 12'1") -
Bedroom Four - 6.80 x 4.15 (22'3" x 13'7") -
Wc - 1.63 x 1.55 (5'4" x 5'1") -
Attached Garage - 7.44 x 3.77 (24'4" x 12'4") -
Detached Garage - 4.47 x 2.48 (14'7" x 8'1") -
Council tax
First listed
Over a month agoEnergy Performance Certificate
Clarbeston Road
Placebuzz mortgage repayment calculator
Monthly repayment
The Est. Mortgage is for a 25 years repayment mortgage based on a 10% deposit and a 5.5% annual interest. It is only intended as a guide. Make sure you obtain accurate figures from your lender before committing to any mortgage. Your home may be repossessed if you do not keep up repayments on a mortgage.
Clarbeston Road - Streetview
DISCLAIMER: Property descriptions and related information displayed on this page are marketing materials provided by West Wales Properties - Finest. Placebuzz does not warrant or accept any responsibility for the accuracy or completeness of the property descriptions or related information provided here and they do not constitute property particulars. Please contact West Wales Properties - Finest for full details and further information.





