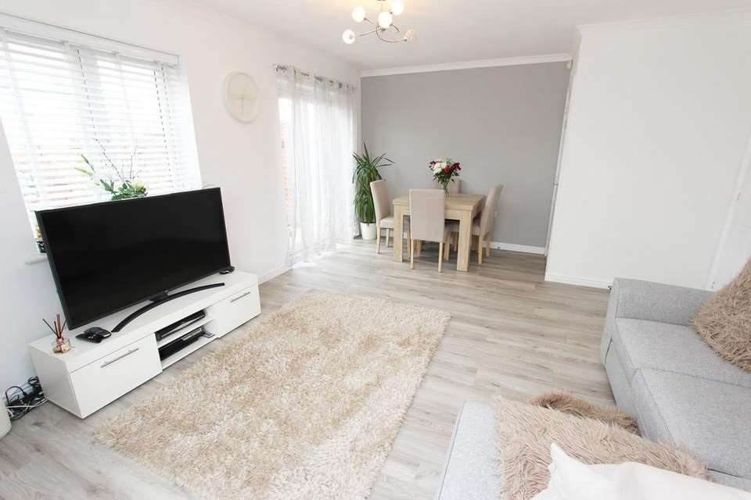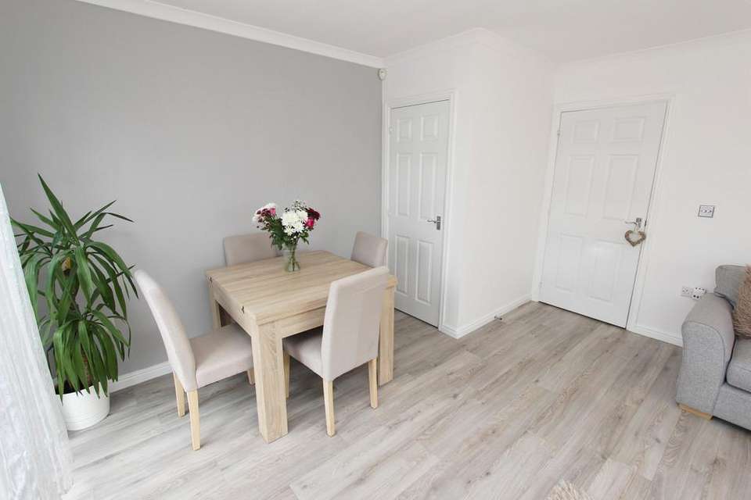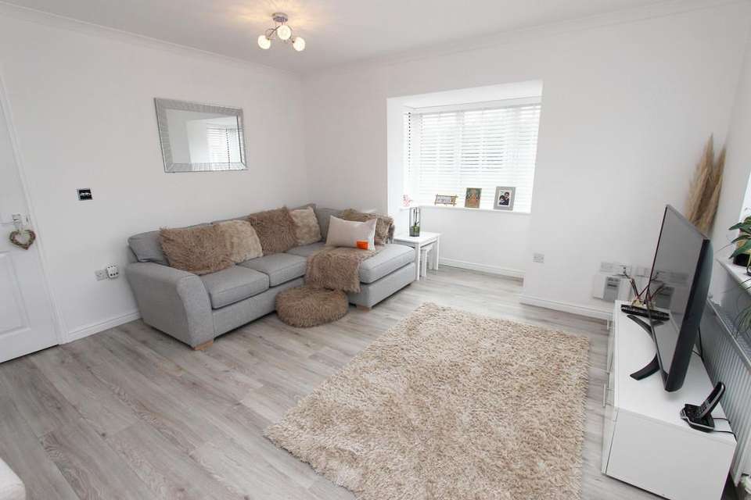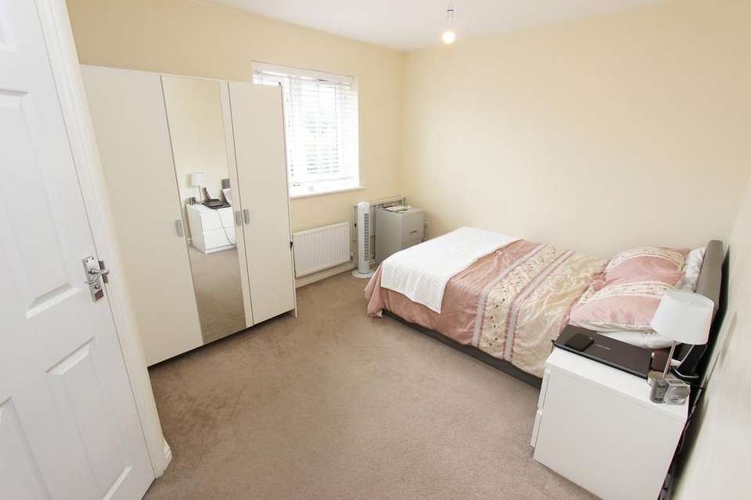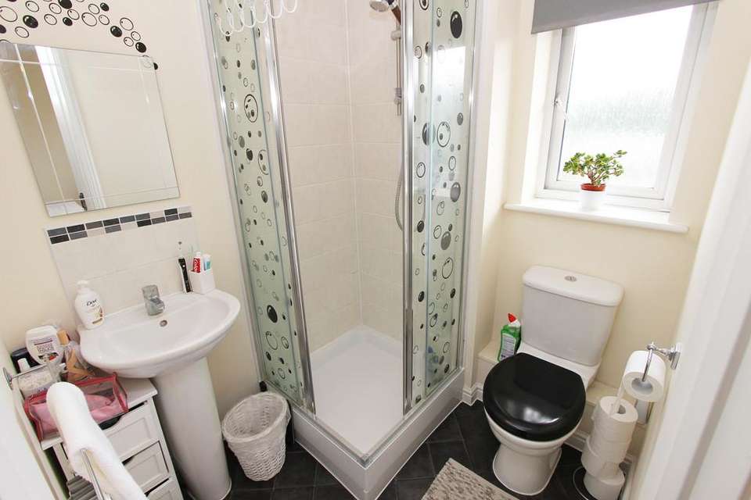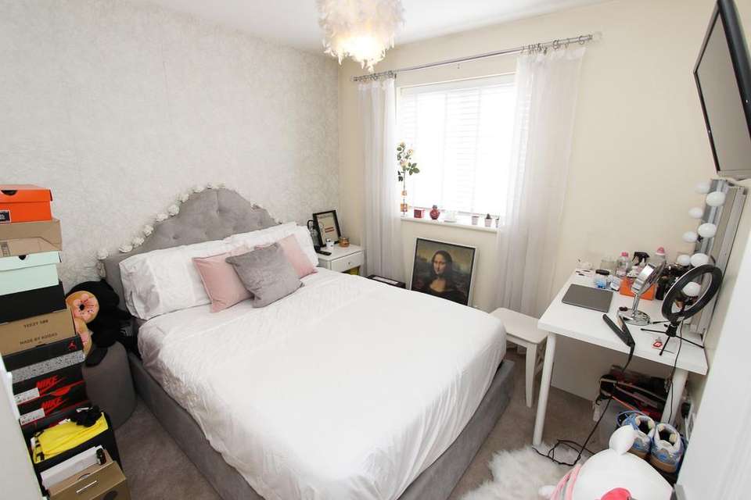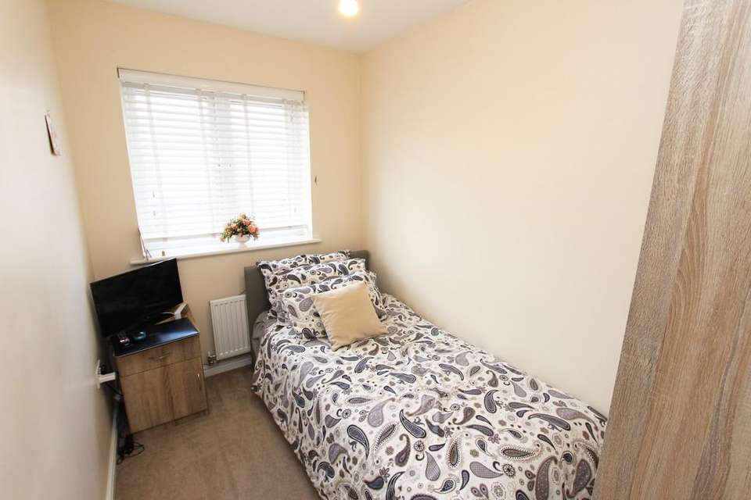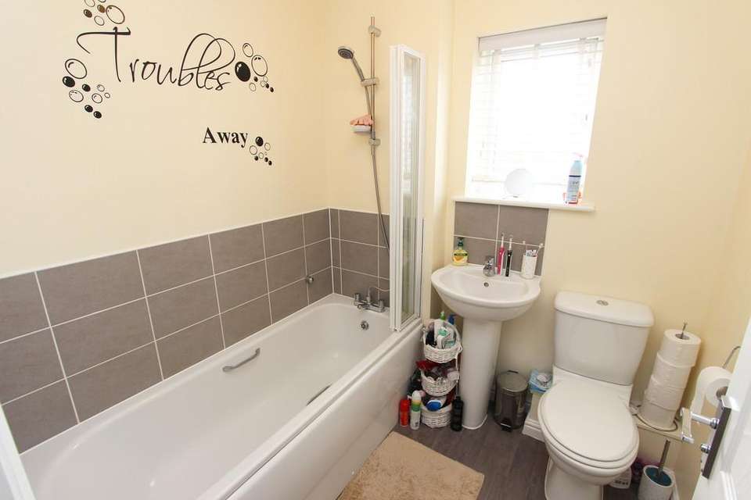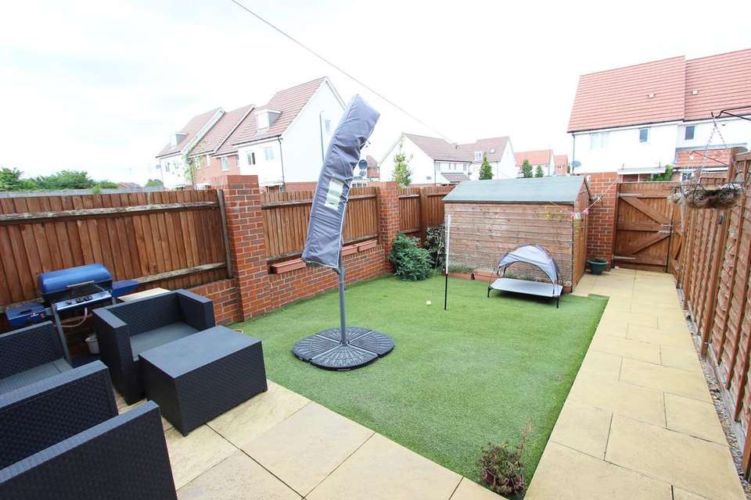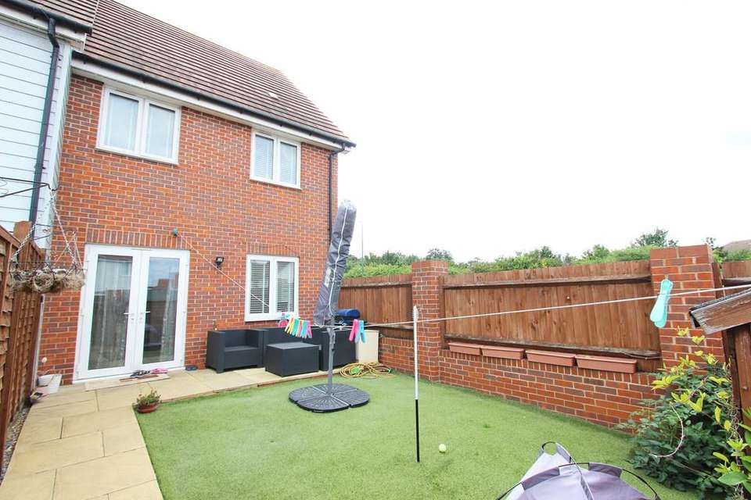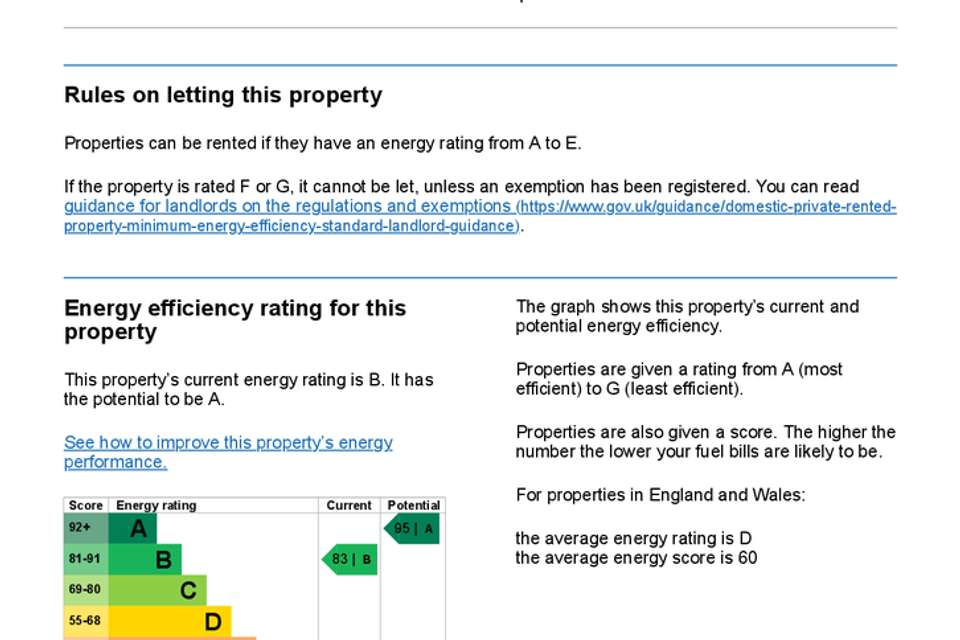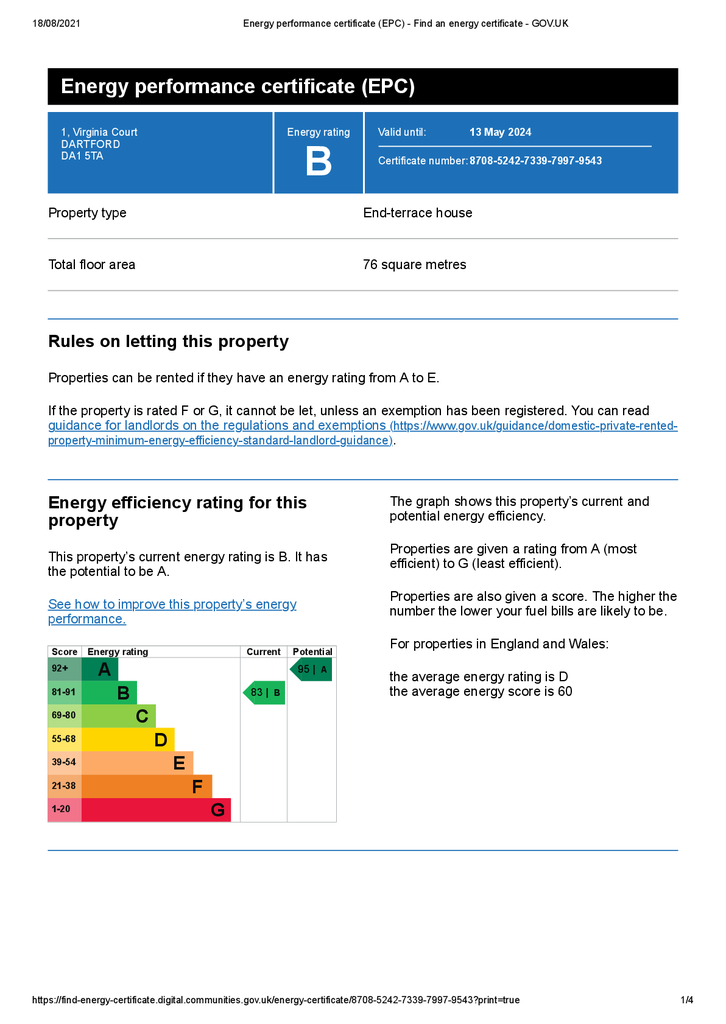3 bedroom end of terrace house for sale
Virginia Court, Dartfordterraced house
bedrooms
Property photos
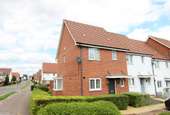
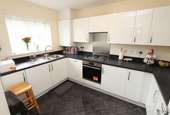
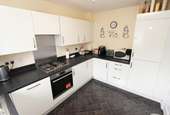
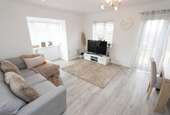
+12
Property description
FULL DESCRIPTION Guide Price £385,000 - £400,000* Built in 2015 and welcomed to the market is this beautifully presented 3 Bedroom Family-Home. Situated within the highly-sought-after 'Bridge Development' and boasting large living accommodation throughout, a low-maintenance rear-garden, 2 allocated parking, as well as easy access to nearby schools, transport and amenities, this property is sure to meet the vigorous demands of the growing family. EPC Rating 80 C
ENTRANCE HALL Upon entering through the double-glazed feature front door of this delightful family home, you will immediately be welcomed by the warmth, comfort and space which is on offer throughout. Comprising of a wall-mounted radiator, and durable wood-laminate flooring.
KITCHEN 12' x 8' 5" (3.66m x 2.57m) The Kitchen utilises space in a smart and efficient design. Boasting a large double-glazed window to front which provides plentiful natural light, the Kitchen is further complimented by an array of matching wall and base units (with worktops over), a fitted sink and drainer unit (with mixer taps), and integrated appliances to include; electric cooker & gas hob, washing machine, and fridge/freezer.
LOUNGE / DINER 18' 8" x 13' 5" (5.69m x 4.09m) At the heart of this family-home is the impressively proportioned Lounge / Diner. A large double-glazed bay window to side, accompanied by a double-glazed window and patio door to rear ensure bountiful natural light, whilst warmth, comfort, and practicality is provided by two-wall mounted radiators, a large storage cupboard, and durable wood-laminate flooring. This is the perfect space in which to entertain your guests, or sit back and unwind.
DOWNSTAIRS W/C 5' x 3' (1.52m x 0.91m) The very useful Downstairs-Cloakroom comprises of a double-glazed window to front, a low-level W/C, a hand-wash basin, a wall-mounted radiator, and fully-tiled flooring.
FIRST FLOOR LANDING The First Floor Landing comprises a fitted carpet, loft-hatch access, and a storage cupboard.
MASTER BEDROOM 12' 8" x 10' (3.86m x 3.05m) This Master Bedroom is fully equipped to meet all of your needs, whilst simultaneously offering space and comfort throughout. Benefiting from a large double-glazed window to front, a sumptuous fitted carpet, a wall-mounted radiator and direct access to the adjoining en-suite.
EN-SUITE 6' x 5' (1.83m x 1.52m) A real added bonus to this property is the en-suite. Encompassing a double-glazed window to front, a low-level W/C, a hand-wash basin and a walk-in shower. Effortless upkeep is ensured by the part-tiled walls, and tile-effect flooring.
BEDROOM TWO 9' 5" x 8' 6" (2.87m x 2.59m) The second double-bedroom benefits from a large double-glazed window to rear, a plush fitted carpet, and a wall-mounted radiator.
BEDROOM THREE 9' 7" x 6' (2.92m x 1.83m) Bedroom Three comprises a double-glazed window to rear, a fitted carpet, and a wall-mounted radiator.
FAMILY BATHROOM 6' 4" x 5' 5" (1.93m x 1.65m) The Family-Bathroom is tastefully decorated and is of a modern and stylish design. Comprising a double-glazed window to side, a wall-mounted radiator, and a 3 piece-suite comprising; a low-level W/C, a hand-wash basin, and a bath with wall-mounted shower. Part-tiled walls and wood-laminate flooring allow for effortless upkeep.
GARDEN This well-presented low-maintenance Rear Garden compliments this property and provides an outside space for the whole family to enjoy. To the rear is gated access which leads to the two allocated parking spaces.
PARKING Two allocated parking spaces to rear, and nearby visitor parking bays.
COMMUNAL AREAS The development features various 'Pocket Parks' and 'Social Areas' (which are great for the community spirit), as well as a primary school, a college campus, and a convenience store which is great for everyday essentials.
ENTRANCE HALL Upon entering through the double-glazed feature front door of this delightful family home, you will immediately be welcomed by the warmth, comfort and space which is on offer throughout. Comprising of a wall-mounted radiator, and durable wood-laminate flooring.
KITCHEN 12' x 8' 5" (3.66m x 2.57m) The Kitchen utilises space in a smart and efficient design. Boasting a large double-glazed window to front which provides plentiful natural light, the Kitchen is further complimented by an array of matching wall and base units (with worktops over), a fitted sink and drainer unit (with mixer taps), and integrated appliances to include; electric cooker & gas hob, washing machine, and fridge/freezer.
LOUNGE / DINER 18' 8" x 13' 5" (5.69m x 4.09m) At the heart of this family-home is the impressively proportioned Lounge / Diner. A large double-glazed bay window to side, accompanied by a double-glazed window and patio door to rear ensure bountiful natural light, whilst warmth, comfort, and practicality is provided by two-wall mounted radiators, a large storage cupboard, and durable wood-laminate flooring. This is the perfect space in which to entertain your guests, or sit back and unwind.
DOWNSTAIRS W/C 5' x 3' (1.52m x 0.91m) The very useful Downstairs-Cloakroom comprises of a double-glazed window to front, a low-level W/C, a hand-wash basin, a wall-mounted radiator, and fully-tiled flooring.
FIRST FLOOR LANDING The First Floor Landing comprises a fitted carpet, loft-hatch access, and a storage cupboard.
MASTER BEDROOM 12' 8" x 10' (3.86m x 3.05m) This Master Bedroom is fully equipped to meet all of your needs, whilst simultaneously offering space and comfort throughout. Benefiting from a large double-glazed window to front, a sumptuous fitted carpet, a wall-mounted radiator and direct access to the adjoining en-suite.
EN-SUITE 6' x 5' (1.83m x 1.52m) A real added bonus to this property is the en-suite. Encompassing a double-glazed window to front, a low-level W/C, a hand-wash basin and a walk-in shower. Effortless upkeep is ensured by the part-tiled walls, and tile-effect flooring.
BEDROOM TWO 9' 5" x 8' 6" (2.87m x 2.59m) The second double-bedroom benefits from a large double-glazed window to rear, a plush fitted carpet, and a wall-mounted radiator.
BEDROOM THREE 9' 7" x 6' (2.92m x 1.83m) Bedroom Three comprises a double-glazed window to rear, a fitted carpet, and a wall-mounted radiator.
FAMILY BATHROOM 6' 4" x 5' 5" (1.93m x 1.65m) The Family-Bathroom is tastefully decorated and is of a modern and stylish design. Comprising a double-glazed window to side, a wall-mounted radiator, and a 3 piece-suite comprising; a low-level W/C, a hand-wash basin, and a bath with wall-mounted shower. Part-tiled walls and wood-laminate flooring allow for effortless upkeep.
GARDEN This well-presented low-maintenance Rear Garden compliments this property and provides an outside space for the whole family to enjoy. To the rear is gated access which leads to the two allocated parking spaces.
PARKING Two allocated parking spaces to rear, and nearby visitor parking bays.
COMMUNAL AREAS The development features various 'Pocket Parks' and 'Social Areas' (which are great for the community spirit), as well as a primary school, a college campus, and a convenience store which is great for everyday essentials.
Council tax
First listed
Over a month agoEnergy Performance Certificate
Virginia Court, Dartford
Placebuzz mortgage repayment calculator
Monthly repayment
The Est. Mortgage is for a 25 years repayment mortgage based on a 10% deposit and a 5.5% annual interest. It is only intended as a guide. Make sure you obtain accurate figures from your lender before committing to any mortgage. Your home may be repossessed if you do not keep up repayments on a mortgage.
Virginia Court, Dartford - Streetview
DISCLAIMER: Property descriptions and related information displayed on this page are marketing materials provided by Wisdom Estates - Dartford. Placebuzz does not warrant or accept any responsibility for the accuracy or completeness of the property descriptions or related information provided here and they do not constitute property particulars. Please contact Wisdom Estates - Dartford for full details and further information.





