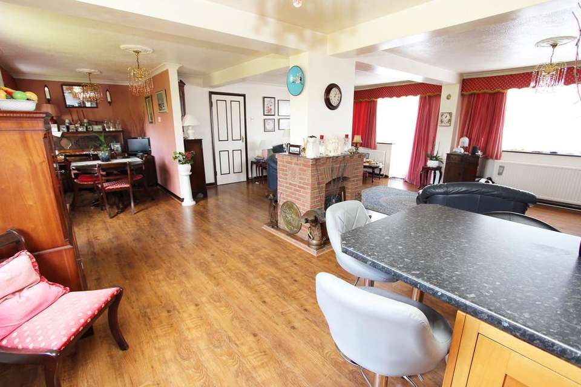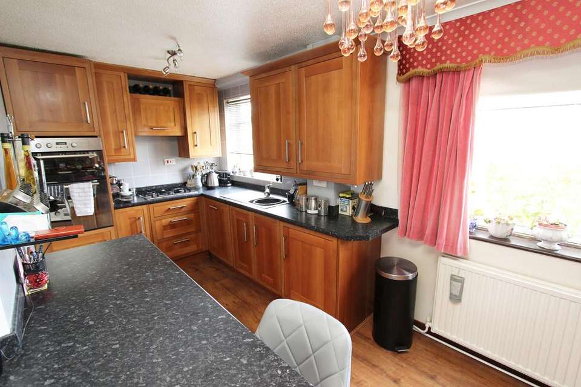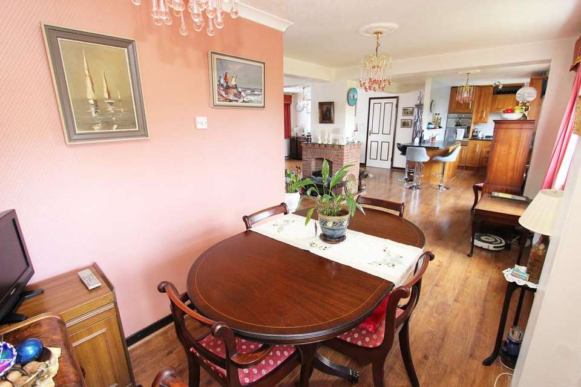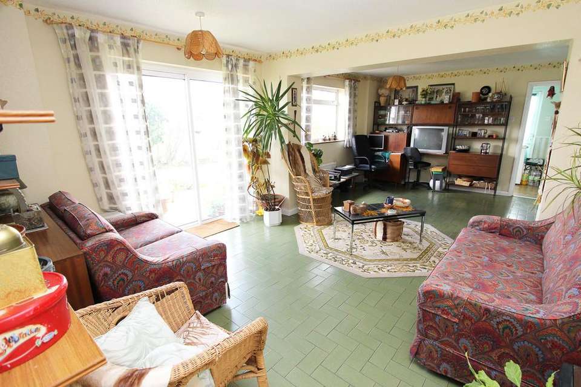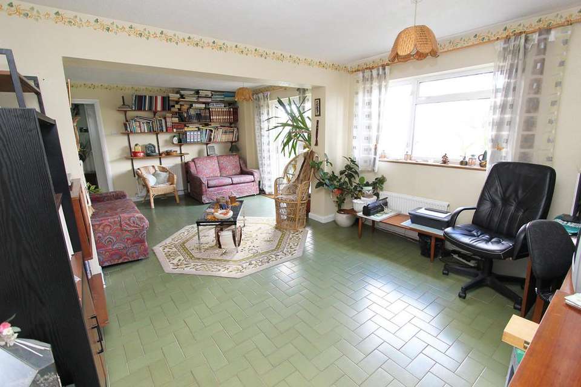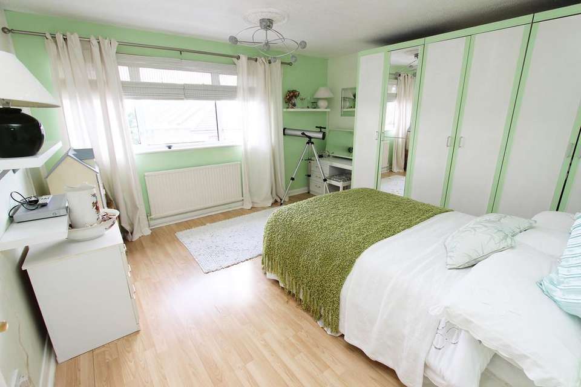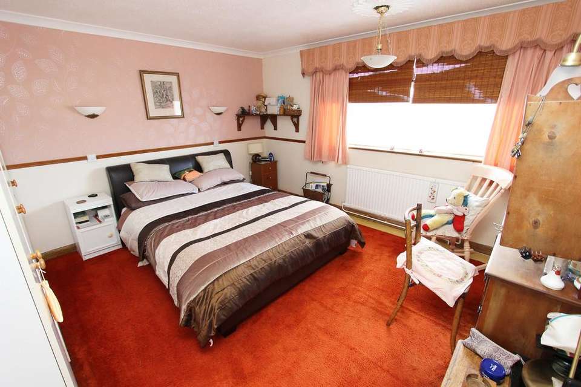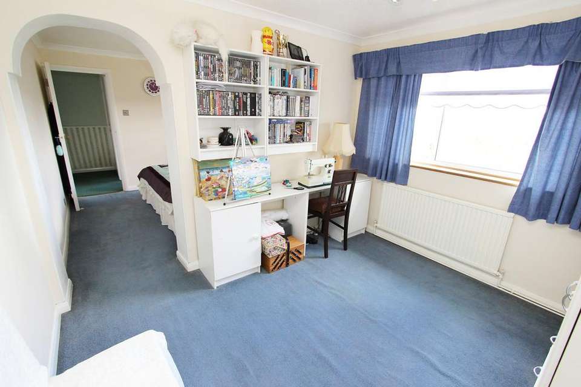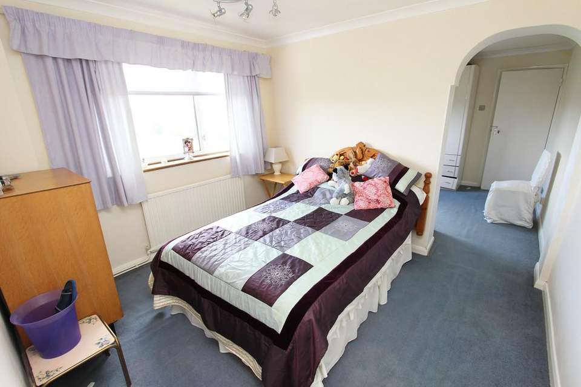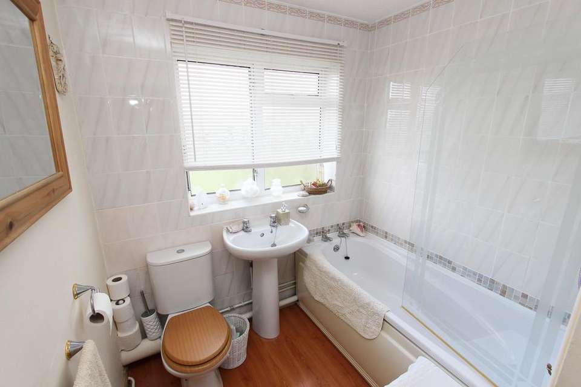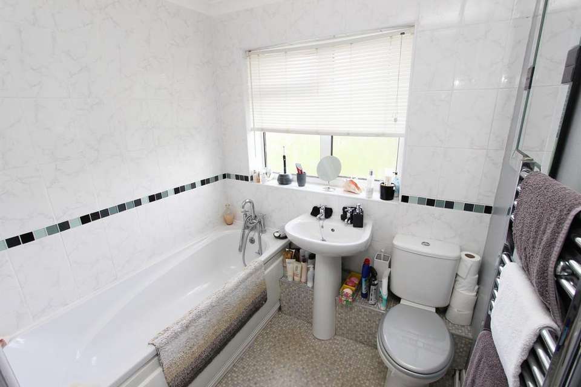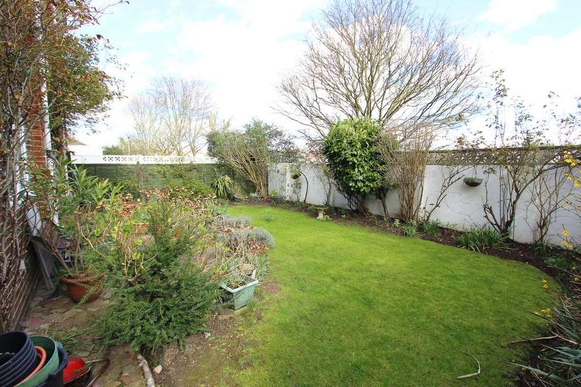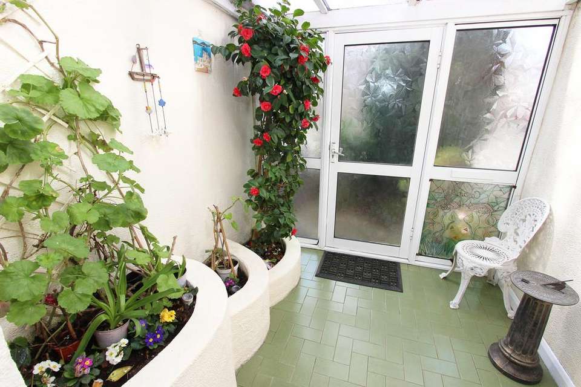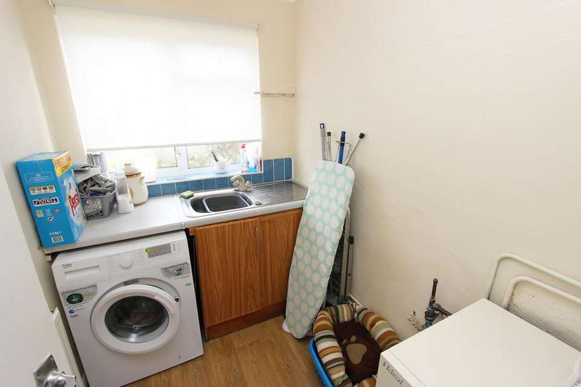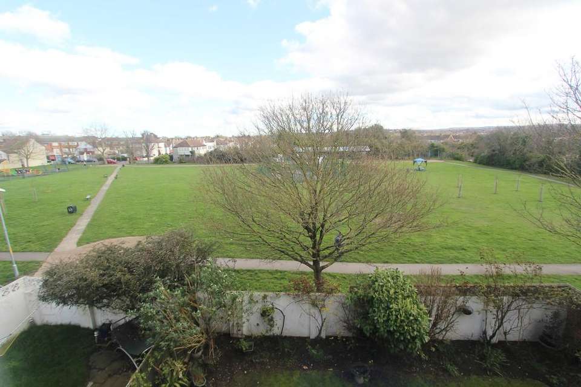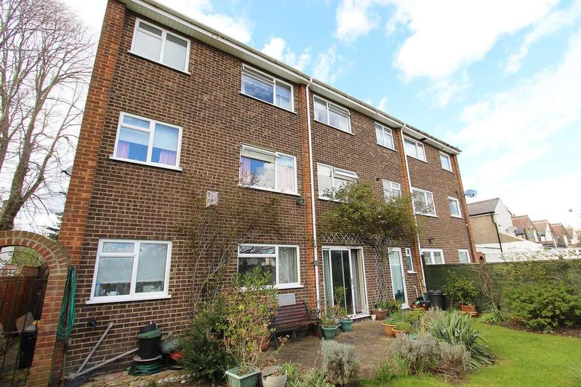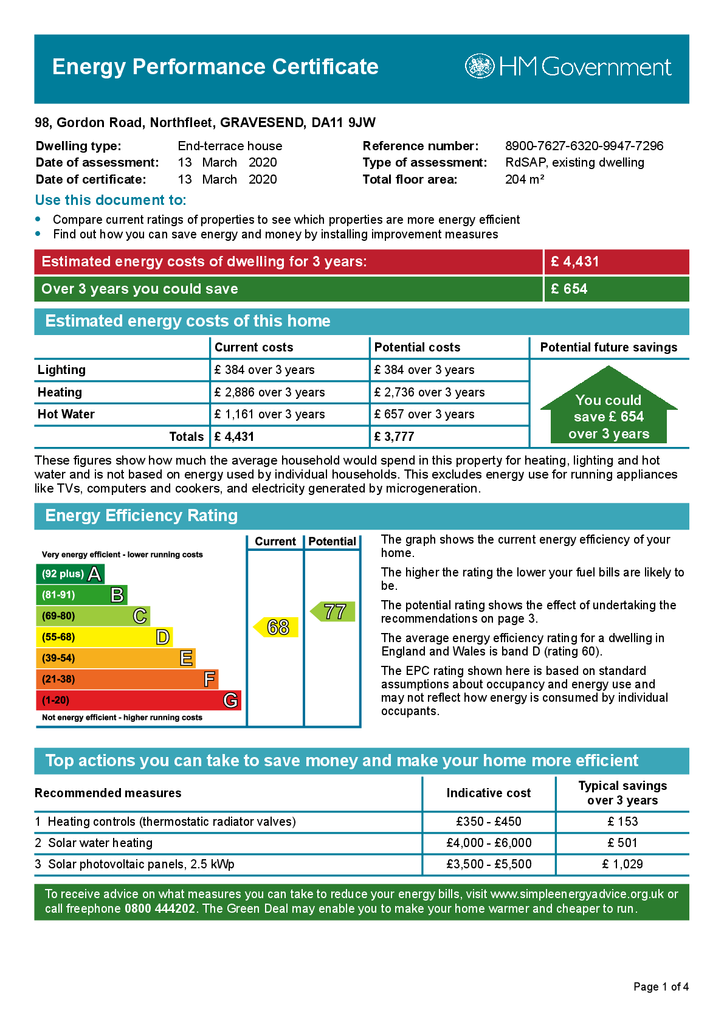4 bedroom semi-detached house for sale
Gordon Road, Northfleetsemi-detached house
bedrooms
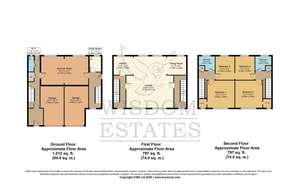
Property photos

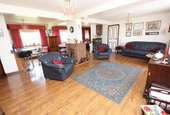
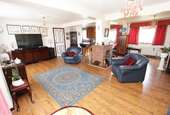
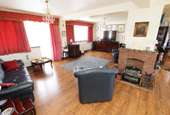
+16
Property description
FULL DESCRIPTION *Guide Price £525,000 - £550,000* Welcomed to the market is this unique 4 bedroom family-home. Situated on a quiet residential cul-de-sac this property hosts a whole range of benefits and is essentially two properties which have been made into one large living space and offers an abundance of potential to really make your own. Having to be seen to appreciate what is on offer, we highly recommend early viewings! EPC Rating 68 D
PORCH 7' 8" x 7' 5" (2.34m x 2.26m) A double-glazed feature front door welcomes you into this delightful Porch Area and provides the ideal space in which to hang your coats and store your shoes.
ENTRANCE HALL As you step into the Entrance Hall via the double-glazed front doors you are certain to gain a sense of the space and potential which is on offer throughout. Comprising of stairs to the first floor landing (with under-stair storage), two wall-mounted radiators, a double-glazed patio door to the rear providing access to the garden, alongside fully-tiled floors allowing effortless upkeep.
DOWNSTAIRS CLOAKROOM 7' 0" x 2' 4" (2.13m x 0.71m) A handy benefit to the ground-floor accommodation is the Downstairs Cloakroom. Encompassing a double-glazed window to rear, a low-level W/C, a hand-wash basin and fully tiled flooring.
LOUNGE 22' 0" x 13' 2" (6.71m x 4.01m) The Ground-Floor Lounge area is very spacious and is filled with bountiful natural light throughout due to the double-glazed sliding patio doors, and large double-glazed window to rear. Further comprising of two-wall mounted radiators, and fully-tiled flooring throughout.
HALLWAY A mirror image of the Entrance Hall, the Hallway benefits from a double-glazed patio door to side, a large double-glazed window to front, stairs to the first-floor landing, alongside a wall-mounted radiator, and wood-laminate flooring.
UTILITY ROOM 7' 1" x 5' 3" (2.16m x 1.6m) The Utility Room is the ideal space to hide away your laundry. Boasting a double-glazed window to rear, a wall-mounted radiator, a sink and drainer unit, alongside plumbing and space for utilities.
FIRST FLOOR LANDING 1 & 2 The First Floor Landings are identical in layout and both provide access to the main hub of the home. Each encompassing stairs to the top floor landings, a wall-mounted radiator, and large double-glazed windows to front.
LOUNGE / KITCHEN / DINER 23' 5" x 22' 0" (7.14m x 6.71m) The 'WOW' factor of this home is this large, open and accommodating space it has to offer. Having been divided naturally into 3 sections we have described the areas below for ease of reading.
LOUNGE AREA The Lounge Area offers the ideal space in which to sit back, relax and unwind. Benefiting from a large double-glazed window to front, a double-glazed patio door which leads out onto the roof-terrace, alongside two wall-mounted radiators, and wood-laminate flooring laid throughout.
KITCHEN AREA The Kitchen Area has been intelligently designed to maximise the use of space. Boasting an array of matching wall and base units (with worktops over), two double-glazed windows to rear, a sink and drainer unit, as well as integrated appliances to include; an electric oven and grill, 4 ring gas hob, and a dish-washer.
DINING AREA The Dining Area provides a space to gather as a family and enjoy an evening meal. Two double-glazed windows to rear ensure plentiful natural light, whilst two-wall mounted radiators, and wood-laminate flooring ensure the warmth and comfort.
SECOND FLOOR LANDING 1 & 2 The Second Floor Landings are again identical layouts and comprise a fitted carpet, an airing cupboard, and loft-hatch access.
BEDROOM ONE 13' 0" x 13' 0" (3.96m x 3.96m) This sizeable double-bedroom boasts a large double-glazed window to front, a wall-mounted radiator, wood-laminate flooring, and fitted wardrobes.
FAMILY BATHROOM 1 7' 8" x 6' 5" (2.34m x 1.96m) The Family Bathroom is of a sleek and modern design and comprises a 3 piece suite to include; a low-level W/C, a hand-wash basin, and a bath with wall-mounted shower and glass screen. Further benefits include a double-glazed window to rear, a wall-mounted radiator, wood-laminate flooring, and part-tiled walls.
BEDROOM THREE 11' x 9' 4" (3.35m x 2.84m) Bedroom Three & Four are interlinked due to the layout of the property, but could easily be divided. Boasting a large-double glazed window to rear, a wall-mounted radiator, and a fitted carpet.
BEDROOM FOUR 11" x 9' 4" (3.35m x 2.84m) Bedroom Four comprises a large double-glazed window to rear, a wall-mounted radiator, alongside a fitted carpet.
FAMILY BATHROOM 2 7' 8" x 6' 5" (2.34m x 1.96m) The Second Family Bathroom continues on the contemporary theme and benefits from a 3 piece suite to include; a low-level W/C, a hand-wash basin, and a bath with shower attachment. The finishing touches are provided by the double-glazed window to rear, heated towel-rail, part-tiled walls, and mosaic tile-effect flooring.
BEDROOM TWO 13' x 13' (3.96m x 3.96m) Bedroom Two is again another good sized double and offers a large double-glazed window to front, a wall-mounted radiator, fitted wardrobes, and a fitted carpet.
GARDEN The Private Rear Garden offers a delightful outside space in which to enjoy the warmer summer months. Having been mostly laid to lawn, there is a large patio area which welcomes you out from the property, a variety of mature shrubs and bushes, as well as gated side access to the front driveway.
DRIVE & OSP The Driveways to front provide ample off street parking, alongside gated side access to the rear garden, and access into the two garages.
GARAGE 1 18' 0" x 10' 7" (5.49m x 3.23m) The Garage is accessible via the up and over door to front, and benefits from both power and light.
GARAGE 2 18' x 10' 7" (5.49m x 3.23m) The Garage is accessible via the up and over door to front, and benefits from both power and light.
PORCH 7' 8" x 7' 5" (2.34m x 2.26m) A double-glazed feature front door welcomes you into this delightful Porch Area and provides the ideal space in which to hang your coats and store your shoes.
ENTRANCE HALL As you step into the Entrance Hall via the double-glazed front doors you are certain to gain a sense of the space and potential which is on offer throughout. Comprising of stairs to the first floor landing (with under-stair storage), two wall-mounted radiators, a double-glazed patio door to the rear providing access to the garden, alongside fully-tiled floors allowing effortless upkeep.
DOWNSTAIRS CLOAKROOM 7' 0" x 2' 4" (2.13m x 0.71m) A handy benefit to the ground-floor accommodation is the Downstairs Cloakroom. Encompassing a double-glazed window to rear, a low-level W/C, a hand-wash basin and fully tiled flooring.
LOUNGE 22' 0" x 13' 2" (6.71m x 4.01m) The Ground-Floor Lounge area is very spacious and is filled with bountiful natural light throughout due to the double-glazed sliding patio doors, and large double-glazed window to rear. Further comprising of two-wall mounted radiators, and fully-tiled flooring throughout.
HALLWAY A mirror image of the Entrance Hall, the Hallway benefits from a double-glazed patio door to side, a large double-glazed window to front, stairs to the first-floor landing, alongside a wall-mounted radiator, and wood-laminate flooring.
UTILITY ROOM 7' 1" x 5' 3" (2.16m x 1.6m) The Utility Room is the ideal space to hide away your laundry. Boasting a double-glazed window to rear, a wall-mounted radiator, a sink and drainer unit, alongside plumbing and space for utilities.
FIRST FLOOR LANDING 1 & 2 The First Floor Landings are identical in layout and both provide access to the main hub of the home. Each encompassing stairs to the top floor landings, a wall-mounted radiator, and large double-glazed windows to front.
LOUNGE / KITCHEN / DINER 23' 5" x 22' 0" (7.14m x 6.71m) The 'WOW' factor of this home is this large, open and accommodating space it has to offer. Having been divided naturally into 3 sections we have described the areas below for ease of reading.
LOUNGE AREA The Lounge Area offers the ideal space in which to sit back, relax and unwind. Benefiting from a large double-glazed window to front, a double-glazed patio door which leads out onto the roof-terrace, alongside two wall-mounted radiators, and wood-laminate flooring laid throughout.
KITCHEN AREA The Kitchen Area has been intelligently designed to maximise the use of space. Boasting an array of matching wall and base units (with worktops over), two double-glazed windows to rear, a sink and drainer unit, as well as integrated appliances to include; an electric oven and grill, 4 ring gas hob, and a dish-washer.
DINING AREA The Dining Area provides a space to gather as a family and enjoy an evening meal. Two double-glazed windows to rear ensure plentiful natural light, whilst two-wall mounted radiators, and wood-laminate flooring ensure the warmth and comfort.
SECOND FLOOR LANDING 1 & 2 The Second Floor Landings are again identical layouts and comprise a fitted carpet, an airing cupboard, and loft-hatch access.
BEDROOM ONE 13' 0" x 13' 0" (3.96m x 3.96m) This sizeable double-bedroom boasts a large double-glazed window to front, a wall-mounted radiator, wood-laminate flooring, and fitted wardrobes.
FAMILY BATHROOM 1 7' 8" x 6' 5" (2.34m x 1.96m) The Family Bathroom is of a sleek and modern design and comprises a 3 piece suite to include; a low-level W/C, a hand-wash basin, and a bath with wall-mounted shower and glass screen. Further benefits include a double-glazed window to rear, a wall-mounted radiator, wood-laminate flooring, and part-tiled walls.
BEDROOM THREE 11' x 9' 4" (3.35m x 2.84m) Bedroom Three & Four are interlinked due to the layout of the property, but could easily be divided. Boasting a large-double glazed window to rear, a wall-mounted radiator, and a fitted carpet.
BEDROOM FOUR 11" x 9' 4" (3.35m x 2.84m) Bedroom Four comprises a large double-glazed window to rear, a wall-mounted radiator, alongside a fitted carpet.
FAMILY BATHROOM 2 7' 8" x 6' 5" (2.34m x 1.96m) The Second Family Bathroom continues on the contemporary theme and benefits from a 3 piece suite to include; a low-level W/C, a hand-wash basin, and a bath with shower attachment. The finishing touches are provided by the double-glazed window to rear, heated towel-rail, part-tiled walls, and mosaic tile-effect flooring.
BEDROOM TWO 13' x 13' (3.96m x 3.96m) Bedroom Two is again another good sized double and offers a large double-glazed window to front, a wall-mounted radiator, fitted wardrobes, and a fitted carpet.
GARDEN The Private Rear Garden offers a delightful outside space in which to enjoy the warmer summer months. Having been mostly laid to lawn, there is a large patio area which welcomes you out from the property, a variety of mature shrubs and bushes, as well as gated side access to the front driveway.
DRIVE & OSP The Driveways to front provide ample off street parking, alongside gated side access to the rear garden, and access into the two garages.
GARAGE 1 18' 0" x 10' 7" (5.49m x 3.23m) The Garage is accessible via the up and over door to front, and benefits from both power and light.
GARAGE 2 18' x 10' 7" (5.49m x 3.23m) The Garage is accessible via the up and over door to front, and benefits from both power and light.
Council tax
First listed
Over a month agoEnergy Performance Certificate
Gordon Road, Northfleet
Placebuzz mortgage repayment calculator
Monthly repayment
The Est. Mortgage is for a 25 years repayment mortgage based on a 10% deposit and a 5.5% annual interest. It is only intended as a guide. Make sure you obtain accurate figures from your lender before committing to any mortgage. Your home may be repossessed if you do not keep up repayments on a mortgage.
Gordon Road, Northfleet - Streetview
DISCLAIMER: Property descriptions and related information displayed on this page are marketing materials provided by Wisdom Estates - Dartford. Placebuzz does not warrant or accept any responsibility for the accuracy or completeness of the property descriptions or related information provided here and they do not constitute property particulars. Please contact Wisdom Estates - Dartford for full details and further information.





