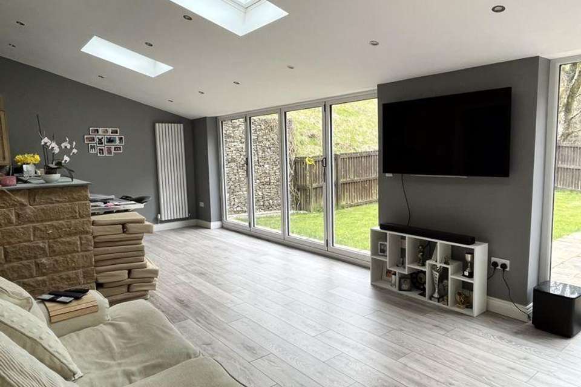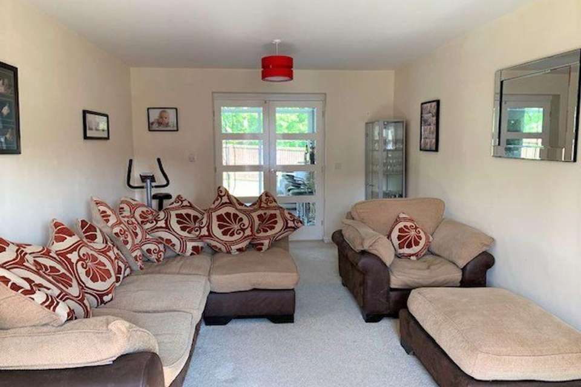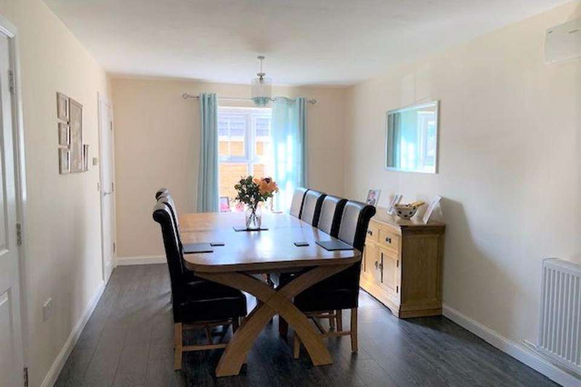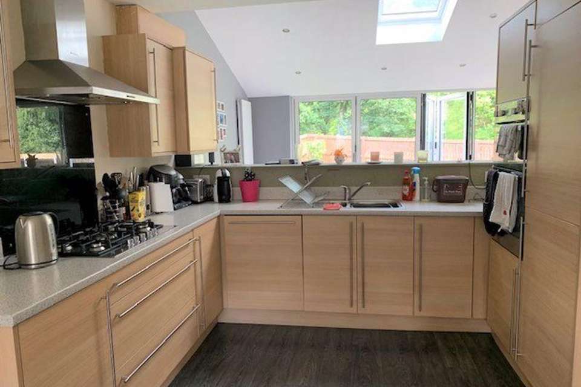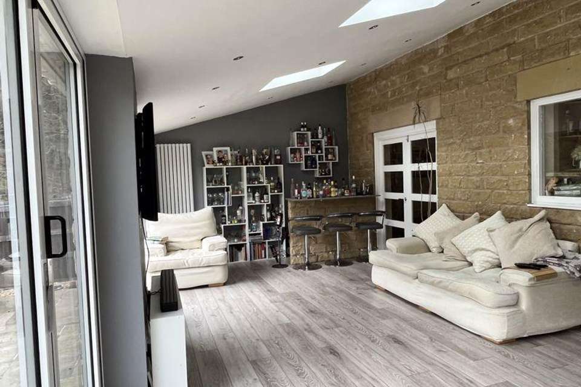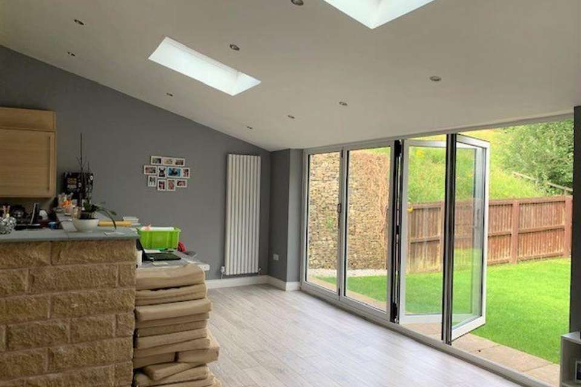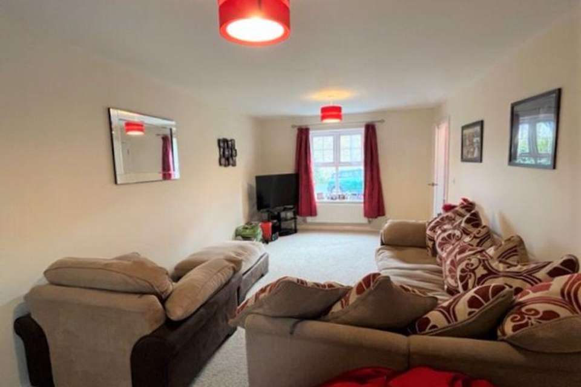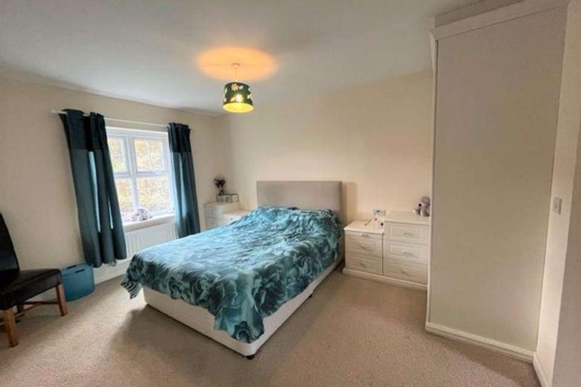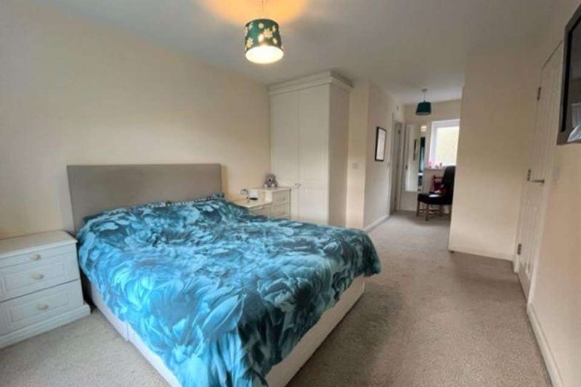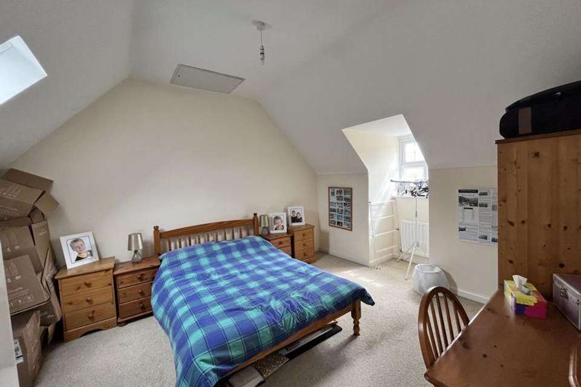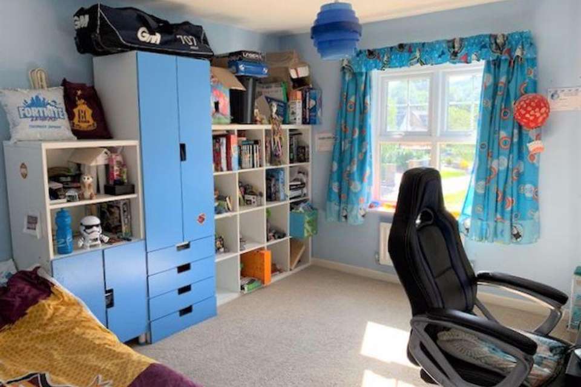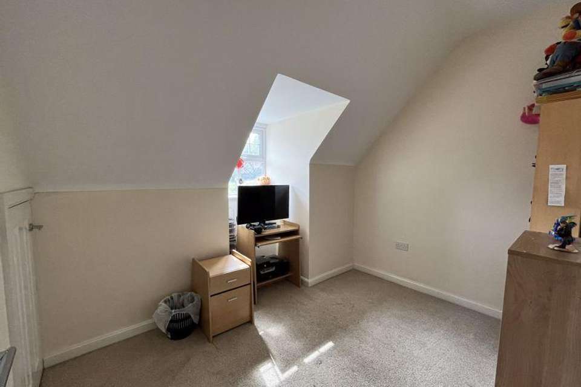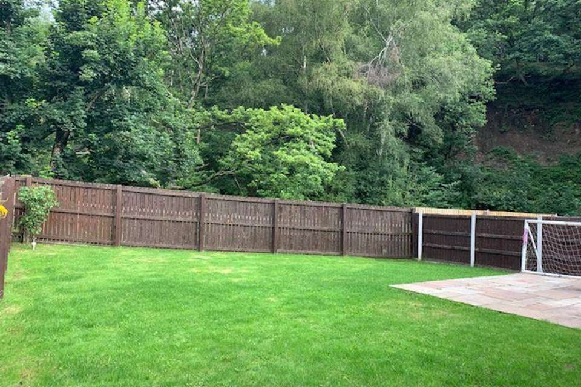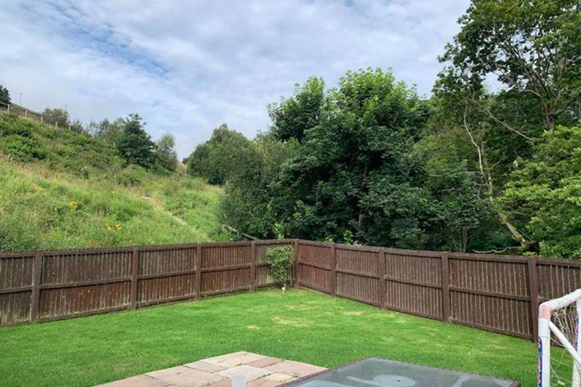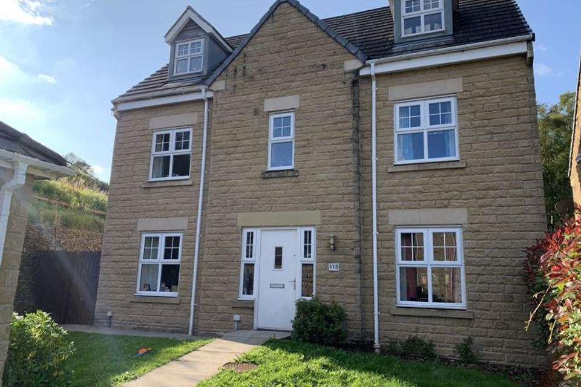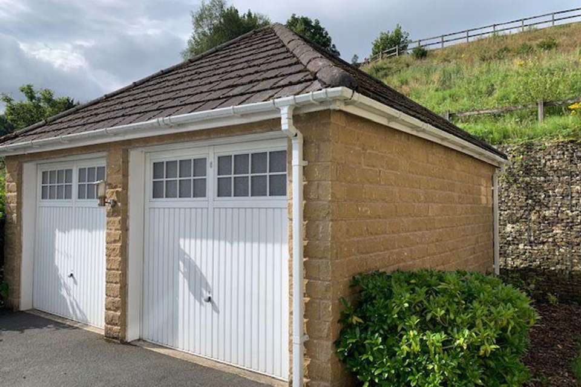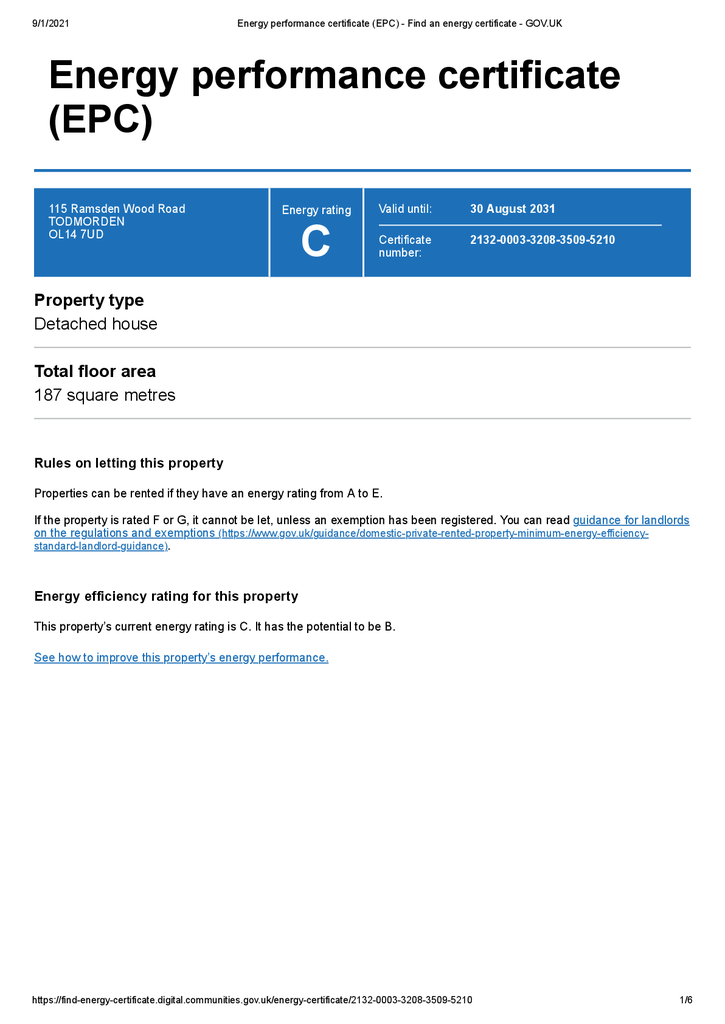5 bedroom detached house for sale
Ramsden Wood Road, Walsden, Todmordendetached house
bedrooms
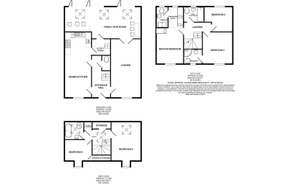
Property photos

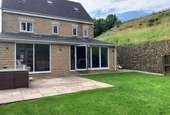
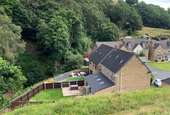
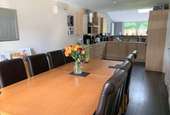
+16
Property description
A modern detached family home enjoying a secluded cul-de-sac setting within this sought after development in Walsden. The stylish accommodation spans three floors with a large extension to the rear creating a stunning family/sunroom. The generous corner plot includes an enclosed rear garden and detached double garage. Double glazing and gas central heating system are installed. Briefly comprising; entrance hall and cloaks/WC, family lounge with double doors to the sunroom, spacious dining kitchen, utility room, family sunroom with bi-fold doors to the garden. To the first floor are 3 bedrooms including the master bedroom with dressing area and en-suite shower room and the second bedroom is also en-suite. There is a family bathroom and stairs to the second floor landing with useful built in storage cupboard, another double bedroom, the 5th single bedroom and a second family bathroom. The front garden is open plan and laid to lawn and the driveway provides comfortable parking for 3 vehicles. EPC EER (78) C
Location
The property forms part of a modern development by Elite Homes & Bovis, circa 2011. This is a stunning location, ideal for families being away from busy roads and traffic and surrounded by wonderful moorland and wooded countryside. There is a large dam on the hillside, managed by Todmorden Angling Society. Despite the rural setting, the location remains convenient for facilities in Walsden village and Todmorden. Walsden station is approximately 1.2 miles, Todmorden station 2.7 miles and Littleborough station 4.2 miles. It is 0.5 miles to the main Rochdale Road, A6033 by Gordon Riggs Garden centre.
Entrance Hallway
Double glazed front entrance door. Attractive modern flooring. Radiator. Stairs to the firtst floor landing. Double glazed windows.
Cloaks
Housing a WC and wash hand basin.
Lounge - 21' 4'' x 11' 3'' (6.51m x 3.44m)
Double glazed window to the front elevation. Radiator. Double doors open into the family/sunroom.
Dining Kitchen - 24' 7'' x 10' 3'' (7.50m x 3.13m)
A stylish open plan space with double glazed window to the front elevation and attractive flooring. The kitchen area is fitted with a range of modern base units having coordinated work surfaces and an inset sink and drainer. Integrated appliances include a 5 ring gas hob with chimney style cooker hood, eye level oven and grill, dish washer and a fridge freezer. Radiator. Recess spot lighting. Open views into the rear family/sunroom.
Utility Room - 6' 1'' x 6' 9'' (1.85m x 2.06m)
Fitted wall and base units with work top and plumbing for a washing machine. Door to the rear sun/family room.
Family/Sunroom - 12' 0'' x 29' 6'' (3.65m x 9.00m)
An excellent addition to the property, a contemporary open plan family space which includes a breakfast area with breakfast bar and opening to the kitchen plus a sunroom area with bar fitted to one corner. The space is light and bright having 3 sets of bi-fold doors opening into the rear garden and 3 double glazed Velux skylights. Vertical radiator. Recess spot lighting. Laminate wood flooring.
First Floor Landing
Stairs continue to the second floor landing.
Master Bedroom - 13' 10'' x 10' 4'' (4.21m x 3.16m)
Double glazed window to the front elevation. Radiator. Fitted wardrobes and bedside cabinets.
Dressing Area - 7' 9'' x 5' 10'' (2.36m x 1.77m) incl wardrobes
Additional fitted wardrobes. Double glazed rear window.
En Suite
Housing a WC, pedestal wash hand basin and step in shower enclosure. Recess spot lighting. Electric shaver point. Part tiled surrounds. Double glazed rear window.
Bedroom 2 - 12' 1'' x 11' 4'' (3.69m x 3.45m)
Double glazed window to the front elevation. Radiator.
En Suite
Housing a WC, pedestal wash hand basin and corner shower enclosure. Recess spot lighting and part tiled surrounds. Double glazed window to the front elevation.
Bedroom 3 - 9' 2'' x 10' 8'' (2.80m x 3.26m) max into recess
Double glazed rear window with views of the gardens and wooded hillsde. Radiator.
Family Bathroom - 5' 9'' x 7' 10'' (1.76m x 2.40m)
Fitted with a three piece suite comprising: panelled bath, WC and pedestal wash hand basin. Part tiled surrounds. Radiator. Double glazed rear window.
Second Floor Landing
Built in cylinder cupboard and useful eaves storage cupboard. Double glazed Velux sklight.
Bedroom 4 - 13' 9'' x 11' 9'' (4.18m x 3.57m) + dormer recess
A generous double bedroom with double glazed dormer window to the front elevation plus a double glazed Velux skylight. Radiator.
Bedroom 5 - 7' 11'' x 10' 8'' (2.42m x 3.24m) + dormer recess
Double glazed dormer window to the front elevation. Useful built in eaves storage cupboard.
Second Bathroom - 6' 8'' x 7' 5'' (2.04m x 2.25m)
Fitted with a three piece suite comprising panelled bath, WC and pedestal wash hand basin. Part tiled surrounds. Radiator. Double glazed Velux window to the rear elevation.
Gardens
Generous level garden to the rear, laid to lawn with a flagged patio area and fenced boundaries. A side pathway leads to the front garden and there is a delightful wooded backdrop plus views up to Ramsden Wood dam. The front garden is open plan and laid to lawn with a mature hedge providing screening and privacy.
Driveway
Tarmac driveway providing private off road parking for 3 vehicles comfortably and leading to the detached garage.
Double Garage
Detached double garage with pitched roof and twin up and over garage doors, remoted controlled..
Tenure
We are advised that the tenure of this property isLeasehold, with an 810 year lease commencing January 2007. Ther is a bi-annual service charge currently £195.06. Please note we have not had sight of the title deeds and would always recommend buyers make their own checks.
Directions
From Todmorden town centre take the A6033, Rochdale Road, heading towards Littleborough and Rochdale. Continue for just over 2 miles on this road, entering Walsden village and passing the train station on the right. Take a right hand turning just after Gordon Riggs main entrance, onto Ramsden Wood Road and follow this lane for approximately 0.5 miles. As you enter the development, continue to the far end of the cul-de-sac and number 115 is the last house on the right.
Location
The property forms part of a modern development by Elite Homes & Bovis, circa 2011. This is a stunning location, ideal for families being away from busy roads and traffic and surrounded by wonderful moorland and wooded countryside. There is a large dam on the hillside, managed by Todmorden Angling Society. Despite the rural setting, the location remains convenient for facilities in Walsden village and Todmorden. Walsden station is approximately 1.2 miles, Todmorden station 2.7 miles and Littleborough station 4.2 miles. It is 0.5 miles to the main Rochdale Road, A6033 by Gordon Riggs Garden centre.
Entrance Hallway
Double glazed front entrance door. Attractive modern flooring. Radiator. Stairs to the firtst floor landing. Double glazed windows.
Cloaks
Housing a WC and wash hand basin.
Lounge - 21' 4'' x 11' 3'' (6.51m x 3.44m)
Double glazed window to the front elevation. Radiator. Double doors open into the family/sunroom.
Dining Kitchen - 24' 7'' x 10' 3'' (7.50m x 3.13m)
A stylish open plan space with double glazed window to the front elevation and attractive flooring. The kitchen area is fitted with a range of modern base units having coordinated work surfaces and an inset sink and drainer. Integrated appliances include a 5 ring gas hob with chimney style cooker hood, eye level oven and grill, dish washer and a fridge freezer. Radiator. Recess spot lighting. Open views into the rear family/sunroom.
Utility Room - 6' 1'' x 6' 9'' (1.85m x 2.06m)
Fitted wall and base units with work top and plumbing for a washing machine. Door to the rear sun/family room.
Family/Sunroom - 12' 0'' x 29' 6'' (3.65m x 9.00m)
An excellent addition to the property, a contemporary open plan family space which includes a breakfast area with breakfast bar and opening to the kitchen plus a sunroom area with bar fitted to one corner. The space is light and bright having 3 sets of bi-fold doors opening into the rear garden and 3 double glazed Velux skylights. Vertical radiator. Recess spot lighting. Laminate wood flooring.
First Floor Landing
Stairs continue to the second floor landing.
Master Bedroom - 13' 10'' x 10' 4'' (4.21m x 3.16m)
Double glazed window to the front elevation. Radiator. Fitted wardrobes and bedside cabinets.
Dressing Area - 7' 9'' x 5' 10'' (2.36m x 1.77m) incl wardrobes
Additional fitted wardrobes. Double glazed rear window.
En Suite
Housing a WC, pedestal wash hand basin and step in shower enclosure. Recess spot lighting. Electric shaver point. Part tiled surrounds. Double glazed rear window.
Bedroom 2 - 12' 1'' x 11' 4'' (3.69m x 3.45m)
Double glazed window to the front elevation. Radiator.
En Suite
Housing a WC, pedestal wash hand basin and corner shower enclosure. Recess spot lighting and part tiled surrounds. Double glazed window to the front elevation.
Bedroom 3 - 9' 2'' x 10' 8'' (2.80m x 3.26m) max into recess
Double glazed rear window with views of the gardens and wooded hillsde. Radiator.
Family Bathroom - 5' 9'' x 7' 10'' (1.76m x 2.40m)
Fitted with a three piece suite comprising: panelled bath, WC and pedestal wash hand basin. Part tiled surrounds. Radiator. Double glazed rear window.
Second Floor Landing
Built in cylinder cupboard and useful eaves storage cupboard. Double glazed Velux sklight.
Bedroom 4 - 13' 9'' x 11' 9'' (4.18m x 3.57m) + dormer recess
A generous double bedroom with double glazed dormer window to the front elevation plus a double glazed Velux skylight. Radiator.
Bedroom 5 - 7' 11'' x 10' 8'' (2.42m x 3.24m) + dormer recess
Double glazed dormer window to the front elevation. Useful built in eaves storage cupboard.
Second Bathroom - 6' 8'' x 7' 5'' (2.04m x 2.25m)
Fitted with a three piece suite comprising panelled bath, WC and pedestal wash hand basin. Part tiled surrounds. Radiator. Double glazed Velux window to the rear elevation.
Gardens
Generous level garden to the rear, laid to lawn with a flagged patio area and fenced boundaries. A side pathway leads to the front garden and there is a delightful wooded backdrop plus views up to Ramsden Wood dam. The front garden is open plan and laid to lawn with a mature hedge providing screening and privacy.
Driveway
Tarmac driveway providing private off road parking for 3 vehicles comfortably and leading to the detached garage.
Double Garage
Detached double garage with pitched roof and twin up and over garage doors, remoted controlled..
Tenure
We are advised that the tenure of this property isLeasehold, with an 810 year lease commencing January 2007. Ther is a bi-annual service charge currently £195.06. Please note we have not had sight of the title deeds and would always recommend buyers make their own checks.
Directions
From Todmorden town centre take the A6033, Rochdale Road, heading towards Littleborough and Rochdale. Continue for just over 2 miles on this road, entering Walsden village and passing the train station on the right. Take a right hand turning just after Gordon Riggs main entrance, onto Ramsden Wood Road and follow this lane for approximately 0.5 miles. As you enter the development, continue to the far end of the cul-de-sac and number 115 is the last house on the right.
Council tax
First listed
Over a month agoEnergy Performance Certificate
Ramsden Wood Road, Walsden, Todmorden
Placebuzz mortgage repayment calculator
Monthly repayment
The Est. Mortgage is for a 25 years repayment mortgage based on a 10% deposit and a 5.5% annual interest. It is only intended as a guide. Make sure you obtain accurate figures from your lender before committing to any mortgage. Your home may be repossessed if you do not keep up repayments on a mortgage.
Ramsden Wood Road, Walsden, Todmorden - Streetview
DISCLAIMER: Property descriptions and related information displayed on this page are marketing materials provided by Claire Sheehan Estate Agents - Hebden Bridge. Placebuzz does not warrant or accept any responsibility for the accuracy or completeness of the property descriptions or related information provided here and they do not constitute property particulars. Please contact Claire Sheehan Estate Agents - Hebden Bridge for full details and further information.





