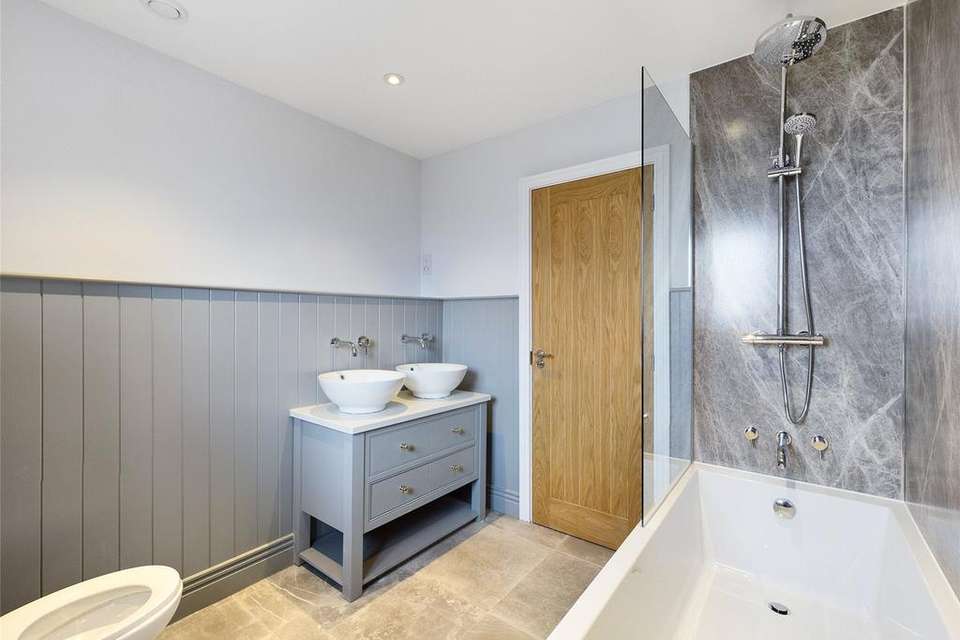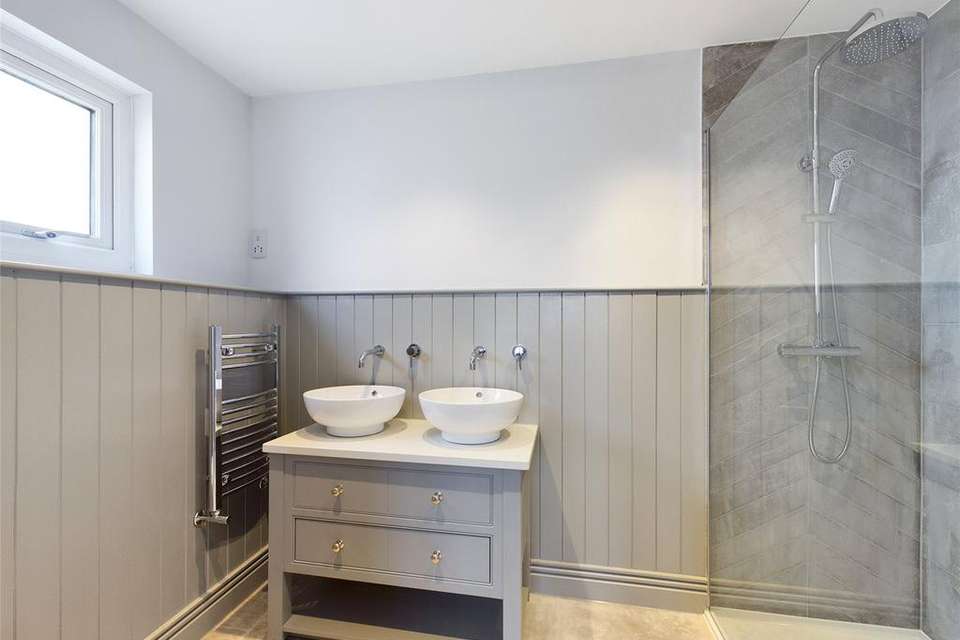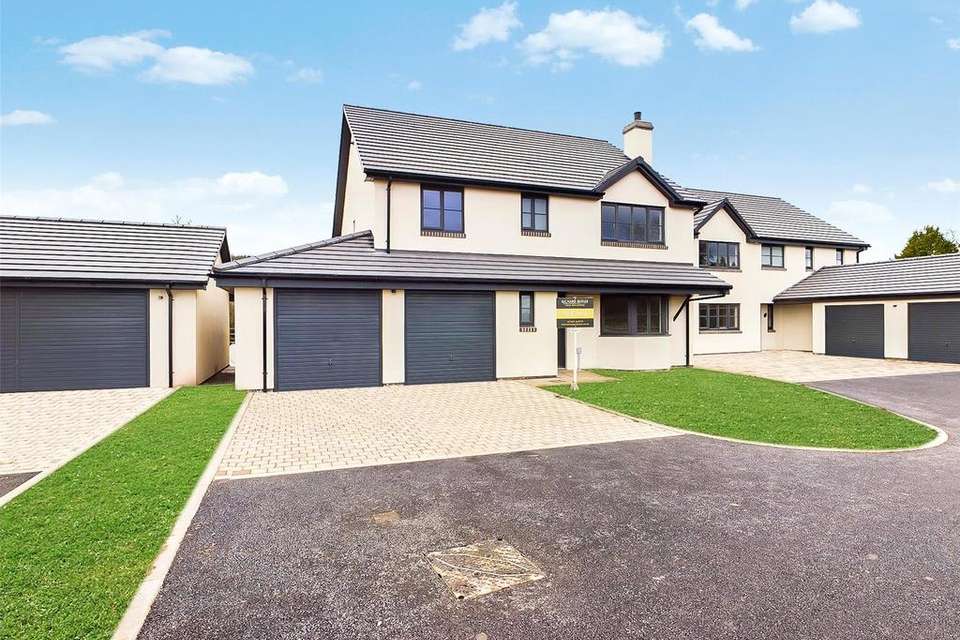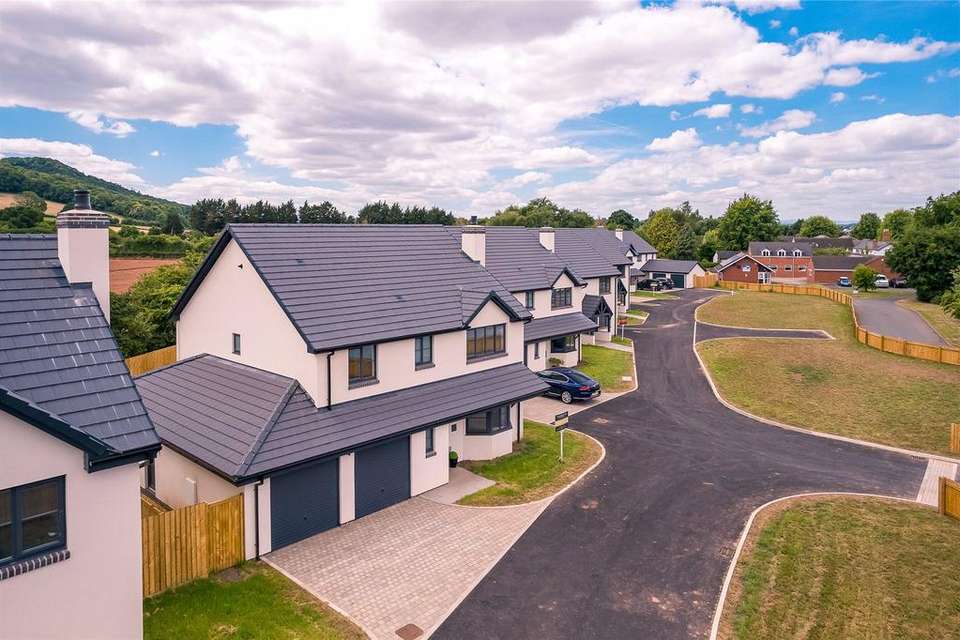4 bedroom detached house for sale
Hildersley, Ross On Wye, Hfds, HR9detached house
bedrooms
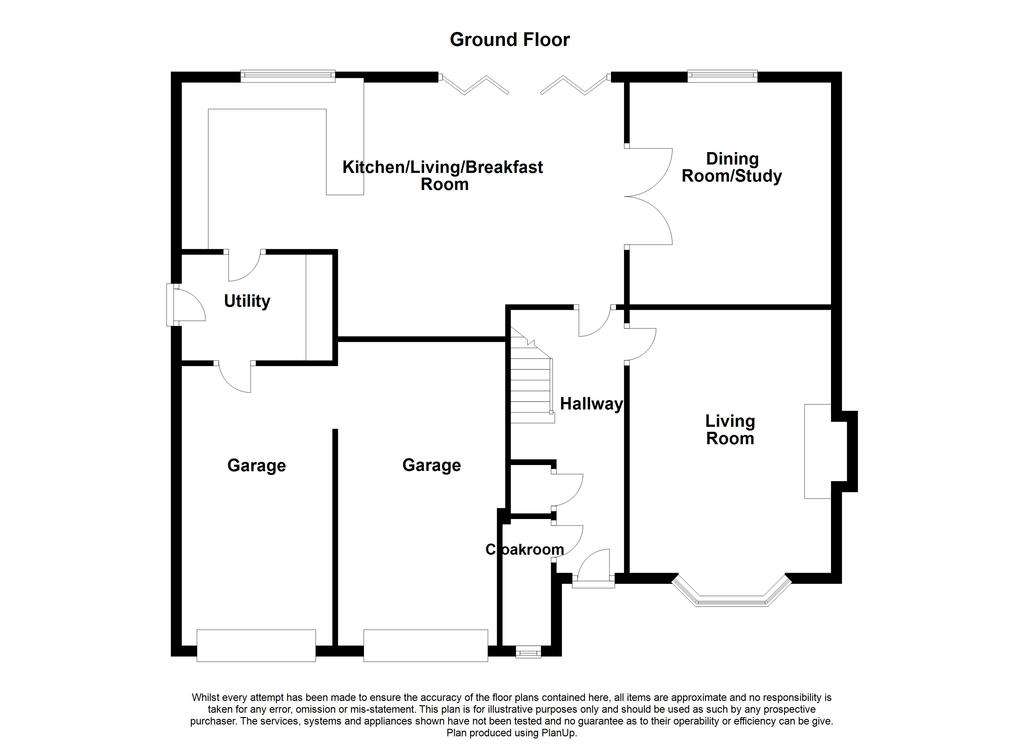
Property photos

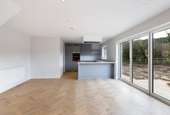
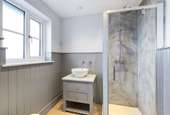
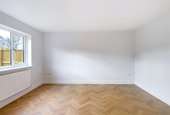
+5
Property description
A brand new detached four bedroom executive home with large garden and double garage, built to an extremely high standard. Situated on a small development of just seven properties on the fringes of Ross-on-Wye.
Twickenham Close is a small development of seven new four bedroom executive homes on the outskirts of the market town Ross-on-Wye. Situated on its own private drive off the A40 with easy access to the M50 and A40 dual carriageways providing good road links to the Midlands via the M5 and South Wales via the M4. The regional centres of Hereford and Gloucester are approximately 14 miles and 18 miles respectively.
The property is entered via:
Canopied covered entrance with lighting and modern composite front entrance door leading into:
Reception Hall:
With herringbone engineered oak flooring. Radiator. Oak faced door into:
Cloakroom:
Beautifully fitted with concealed cistern WC and painted wainscotting. Vanity unit with circular wash hand basin on a marble top and cupboard beneath and mixer tap. Engineered oak herringbone flooring, radiator. Double glazed window to front aspect.
Cloaks Cupboard:
With potential for access into garage subject to building consent.
Living Room: 16'2" x 12' (4.94 x 3.8m).
A lovely size living room with plenty of power points, inset ceiling LED spotlights, radiator. Wiring for wall mounted TV, sockets etc. The property has a fireplace which is currently plaster boarded over within this room but could be opened up with potential for open fire.
From the hallway, door leads into:
Fabulous Open Plan Living/Dining Kitchen Area:
With engineered oak herringbone flooring throughout. 13'6" wide southerly aspect bi-fold doors opening onto patio area and garden. Beautifully fitted kitchen area with a range of high quality bespoke grey painted Shaker style base and matching wall cupboards. Integrated appliances to include concealed fridge/freezer. Hotpoint stainless steel oven and grill with cupboard above and beneath. Hotpoint induction four ring electric hob with ceiling mounted extractor over. Hotpoint integrated dishwasher. Space for wine cooler. Plenty of storage cupboard and shelving. Quartz worksurfaces extending over to provide a breakfast bar with upstands and under mounted double bowl sink unit with flexible mono block mixer. Additional double glazed window to rear garden. Door into:
Utility Room: 8'7" x 6'5" (2.66 x 1.2m).
Tall storage cupboard with plumbing and space for washing machine. Shelf and power point ideal for condensing dryer. Base unit with Silestone worktop and under mounted sink and mono block flexible tap. Inset ceiling spotlights. Glazed double door leading out to garden. Engineered oak herringbone flooring, radiator, extractor fan, ceiling spotlights.
From the living/kitchen/dining room:
Wide double oak faced door into:
Separate Dining Room/Study: 15' x 15'6" (4.61 x 4.76m).
Or possibly additional sitting room. uPVC double glazed window overlooking the southerly aspect garden. Radiator, power points. Inset ceiling spotlights.
From the reception hall, staircase leads to:
First Floor and Part Galleried Landing:
With access to roof space being part boarded with ladder and housing gas fired boiler supplying domestic hot water and central heating. Oak faced doors throughout and into large airing/storage cupboard. LED ceiling spotlights.
Bedroom 1: 15'10" x 13' (4.83m x 3.96m).
An extremely spacious bedroom with plenty of space for fitted wardrobes. Wide double glazed window to front aspect with far reaching views over surrounding countryside. Radiator, TV point, power points, inset ceiling spotlights. Door into:
En-Suite Shower Room:
Beautifully presented and exceptionally well equipped having bespoke vanity unit with storage drawers, marble counter top with circular wash hand basin and wall mounted mixer tap. WC with concealed cistern. Corner glazed and tiled shower cubicle with mains shower and twin mixer head. Attractive marble tiled surround and complimenting marble effect flooring. Painted panelling to dado level. Chromium heated towel radiator, inset ceiling spotlights, extractor fan and double glazed window to front aspect.
Bedroom 2: 12'1" x 10'1" (3.68m x 3.07m).
A superb guest room with uPVC double glazed window to front aspect with lovely views over surrounding countryside. Radiator, power points, TV point, inset ceiling spotlights. Oak faced door into:
En-Suite Shower Room: 9'10" x 5'10" (3m x 1.78m).
Again, exceptionally well equipped and beautifully styled with his n hers vanity unit with dual circular wash basins on a Silestone counter top with twin wall mounted mixer taps, concealed cistern. Glazed walk in shower cubicle with attractive marble effect tiled surround and twin head mixer. Painted panelling to dado level and complimenting marble effect flooring. Shaver point. Chrome heated towel radiator. uPVC double glazed window to side aspect.
Bedroom 3: 14'2" x 10'10" (4.32m x 3.3m).
No shortage of space in this exceptionally good sized double bedroom with uPVC double glazed window to rear aspect. Inset ceiling spotlights, power points, TV point.
Bedroom 4: 1'1'8" x 9'10" (1'0.5m x 3m).
Again, a good sized double room with uPVC double glazed window to rear aspect. Radiator, inset ceiling spotlights, power points, TV point.
Family Bathroom:
Generous in size and beautifully equipped with bespoke vanity unit with Silestone counter top and dual wash hand basins, each having mono block wall mounted mixers. Modern panelled bath with wall mounted mixer tap, concealed cistern low level WC. Painted panelling to walls to dado level. Inset ceiling spotlights. uPVC double glazed window to rear aspect.
Outside:
Block paved driveway leads to twin garage.
Garage 1: 19'9" x 9'7" wide. (6.02m x 2.92m wide).
Steel up and over garage door which potential could be fitted a remote pack. The garage is served with plenty of power points, ceiling strip light. Connecting open walk way through to:
Garage 2: 17' x 9'1" (5.18m x 2.77m).
Again, steel up and over door with potential to fit remote system. Power points and electric car charging point. Oak connecting door into utility room.
To the side of the property, gated access leads to the rear garden and additional pathway with access into utility room. The good sized rear garden is southerly facing and enclosed by close board fencing with lawn and patio area.
Agents Note:
1. Specifications may change.
2. The land to the rear is currently being developed. Further information can be provided upon request.
Directions:
From the centre of Ross-on-Wye proceed along Gloucester Road to the roundabout, take the third exit onto the A40 towards Gloucester. The development can be found a short distance on the right hand side immediately after the entrance to Chase View Veterinary surgery.
Twickenham Close is a small development of seven new four bedroom executive homes on the outskirts of the market town Ross-on-Wye. Situated on its own private drive off the A40 with easy access to the M50 and A40 dual carriageways providing good road links to the Midlands via the M5 and South Wales via the M4. The regional centres of Hereford and Gloucester are approximately 14 miles and 18 miles respectively.
The property is entered via:
Canopied covered entrance with lighting and modern composite front entrance door leading into:
Reception Hall:
With herringbone engineered oak flooring. Radiator. Oak faced door into:
Cloakroom:
Beautifully fitted with concealed cistern WC and painted wainscotting. Vanity unit with circular wash hand basin on a marble top and cupboard beneath and mixer tap. Engineered oak herringbone flooring, radiator. Double glazed window to front aspect.
Cloaks Cupboard:
With potential for access into garage subject to building consent.
Living Room: 16'2" x 12' (4.94 x 3.8m).
A lovely size living room with plenty of power points, inset ceiling LED spotlights, radiator. Wiring for wall mounted TV, sockets etc. The property has a fireplace which is currently plaster boarded over within this room but could be opened up with potential for open fire.
From the hallway, door leads into:
Fabulous Open Plan Living/Dining Kitchen Area:
With engineered oak herringbone flooring throughout. 13'6" wide southerly aspect bi-fold doors opening onto patio area and garden. Beautifully fitted kitchen area with a range of high quality bespoke grey painted Shaker style base and matching wall cupboards. Integrated appliances to include concealed fridge/freezer. Hotpoint stainless steel oven and grill with cupboard above and beneath. Hotpoint induction four ring electric hob with ceiling mounted extractor over. Hotpoint integrated dishwasher. Space for wine cooler. Plenty of storage cupboard and shelving. Quartz worksurfaces extending over to provide a breakfast bar with upstands and under mounted double bowl sink unit with flexible mono block mixer. Additional double glazed window to rear garden. Door into:
Utility Room: 8'7" x 6'5" (2.66 x 1.2m).
Tall storage cupboard with plumbing and space for washing machine. Shelf and power point ideal for condensing dryer. Base unit with Silestone worktop and under mounted sink and mono block flexible tap. Inset ceiling spotlights. Glazed double door leading out to garden. Engineered oak herringbone flooring, radiator, extractor fan, ceiling spotlights.
From the living/kitchen/dining room:
Wide double oak faced door into:
Separate Dining Room/Study: 15' x 15'6" (4.61 x 4.76m).
Or possibly additional sitting room. uPVC double glazed window overlooking the southerly aspect garden. Radiator, power points. Inset ceiling spotlights.
From the reception hall, staircase leads to:
First Floor and Part Galleried Landing:
With access to roof space being part boarded with ladder and housing gas fired boiler supplying domestic hot water and central heating. Oak faced doors throughout and into large airing/storage cupboard. LED ceiling spotlights.
Bedroom 1: 15'10" x 13' (4.83m x 3.96m).
An extremely spacious bedroom with plenty of space for fitted wardrobes. Wide double glazed window to front aspect with far reaching views over surrounding countryside. Radiator, TV point, power points, inset ceiling spotlights. Door into:
En-Suite Shower Room:
Beautifully presented and exceptionally well equipped having bespoke vanity unit with storage drawers, marble counter top with circular wash hand basin and wall mounted mixer tap. WC with concealed cistern. Corner glazed and tiled shower cubicle with mains shower and twin mixer head. Attractive marble tiled surround and complimenting marble effect flooring. Painted panelling to dado level. Chromium heated towel radiator, inset ceiling spotlights, extractor fan and double glazed window to front aspect.
Bedroom 2: 12'1" x 10'1" (3.68m x 3.07m).
A superb guest room with uPVC double glazed window to front aspect with lovely views over surrounding countryside. Radiator, power points, TV point, inset ceiling spotlights. Oak faced door into:
En-Suite Shower Room: 9'10" x 5'10" (3m x 1.78m).
Again, exceptionally well equipped and beautifully styled with his n hers vanity unit with dual circular wash basins on a Silestone counter top with twin wall mounted mixer taps, concealed cistern. Glazed walk in shower cubicle with attractive marble effect tiled surround and twin head mixer. Painted panelling to dado level and complimenting marble effect flooring. Shaver point. Chrome heated towel radiator. uPVC double glazed window to side aspect.
Bedroom 3: 14'2" x 10'10" (4.32m x 3.3m).
No shortage of space in this exceptionally good sized double bedroom with uPVC double glazed window to rear aspect. Inset ceiling spotlights, power points, TV point.
Bedroom 4: 1'1'8" x 9'10" (1'0.5m x 3m).
Again, a good sized double room with uPVC double glazed window to rear aspect. Radiator, inset ceiling spotlights, power points, TV point.
Family Bathroom:
Generous in size and beautifully equipped with bespoke vanity unit with Silestone counter top and dual wash hand basins, each having mono block wall mounted mixers. Modern panelled bath with wall mounted mixer tap, concealed cistern low level WC. Painted panelling to walls to dado level. Inset ceiling spotlights. uPVC double glazed window to rear aspect.
Outside:
Block paved driveway leads to twin garage.
Garage 1: 19'9" x 9'7" wide. (6.02m x 2.92m wide).
Steel up and over garage door which potential could be fitted a remote pack. The garage is served with plenty of power points, ceiling strip light. Connecting open walk way through to:
Garage 2: 17' x 9'1" (5.18m x 2.77m).
Again, steel up and over door with potential to fit remote system. Power points and electric car charging point. Oak connecting door into utility room.
To the side of the property, gated access leads to the rear garden and additional pathway with access into utility room. The good sized rear garden is southerly facing and enclosed by close board fencing with lawn and patio area.
Agents Note:
1. Specifications may change.
2. The land to the rear is currently being developed. Further information can be provided upon request.
Directions:
From the centre of Ross-on-Wye proceed along Gloucester Road to the roundabout, take the third exit onto the A40 towards Gloucester. The development can be found a short distance on the right hand side immediately after the entrance to Chase View Veterinary surgery.
Council tax
First listed
Over a month agoHildersley, Ross On Wye, Hfds, HR9
Placebuzz mortgage repayment calculator
Monthly repayment
The Est. Mortgage is for a 25 years repayment mortgage based on a 10% deposit and a 5.5% annual interest. It is only intended as a guide. Make sure you obtain accurate figures from your lender before committing to any mortgage. Your home may be repossessed if you do not keep up repayments on a mortgage.
Hildersley, Ross On Wye, Hfds, HR9 - Streetview
DISCLAIMER: Property descriptions and related information displayed on this page are marketing materials provided by Richard Butler - Ross-on-Wye. Placebuzz does not warrant or accept any responsibility for the accuracy or completeness of the property descriptions or related information provided here and they do not constitute property particulars. Please contact Richard Butler - Ross-on-Wye for full details and further information.






