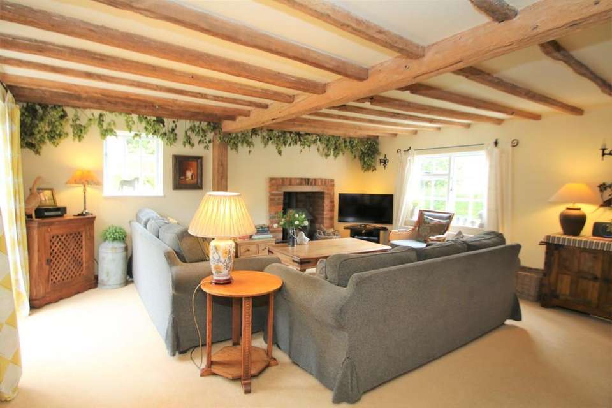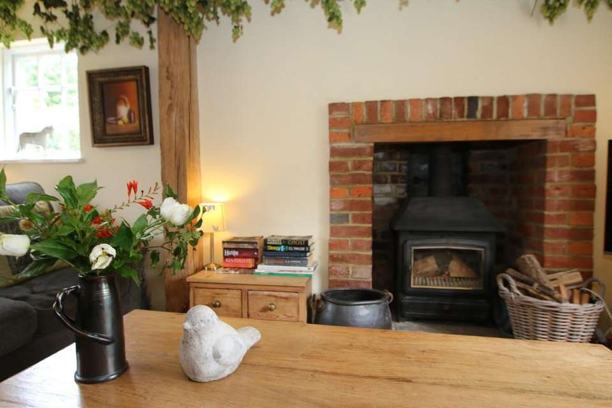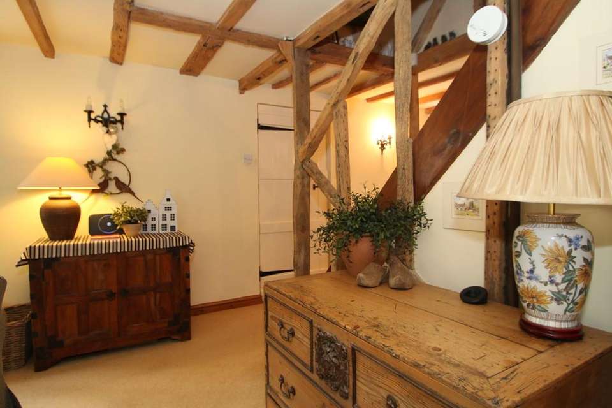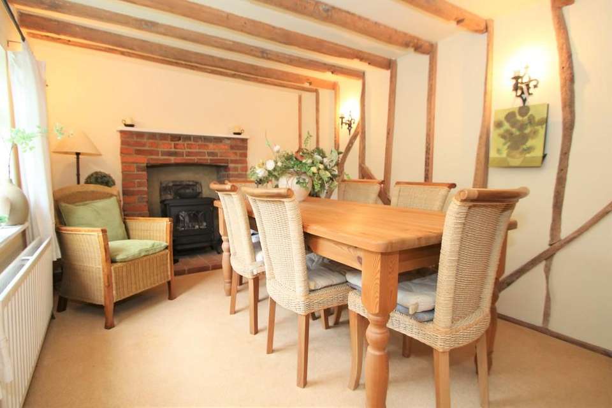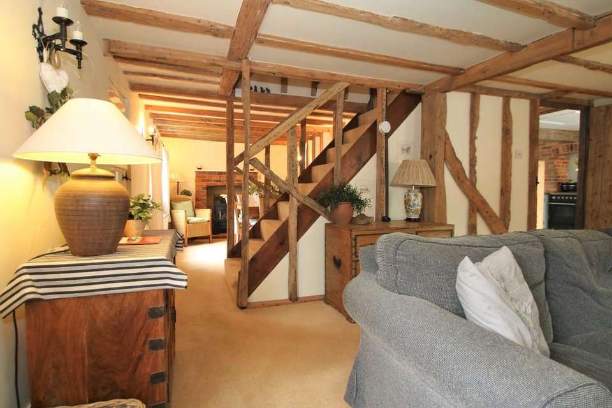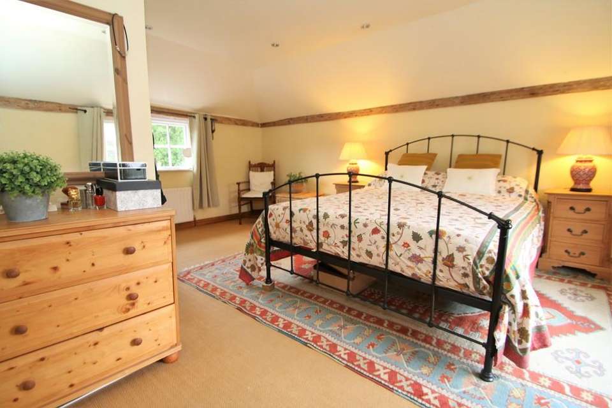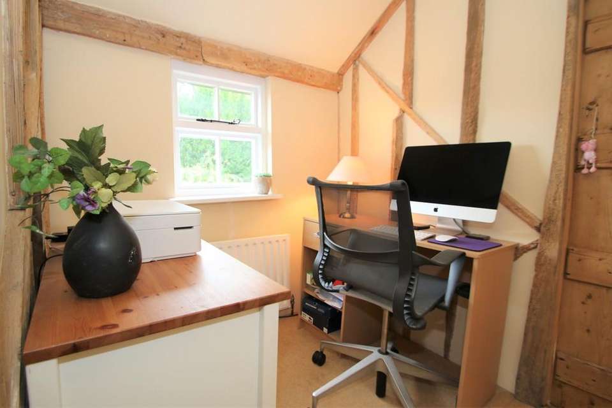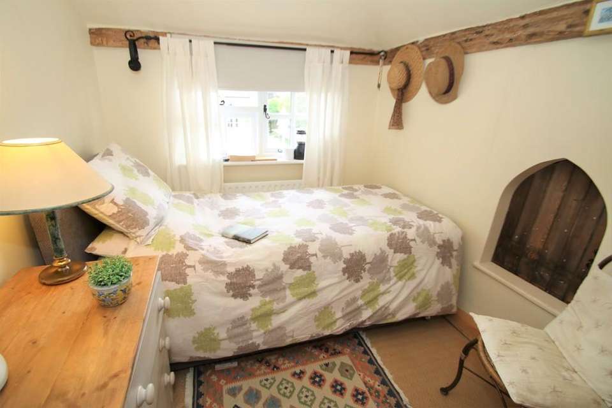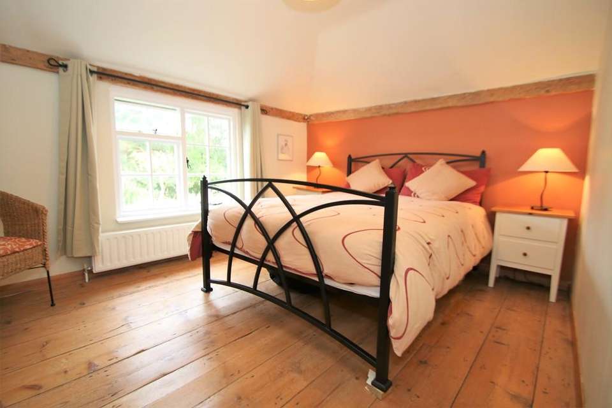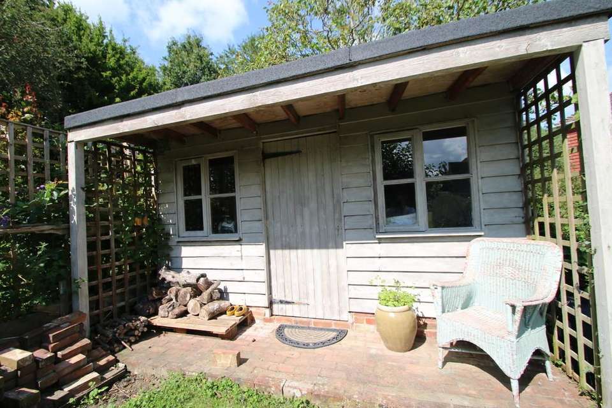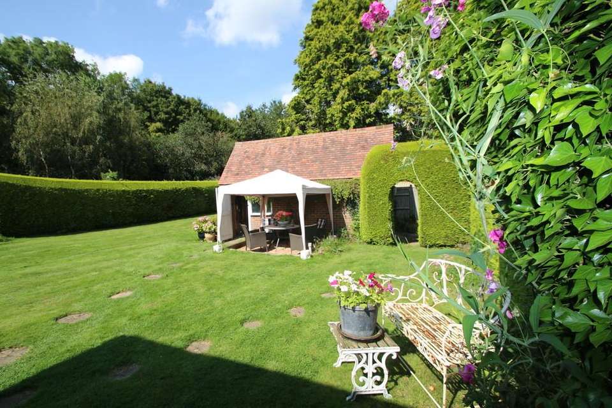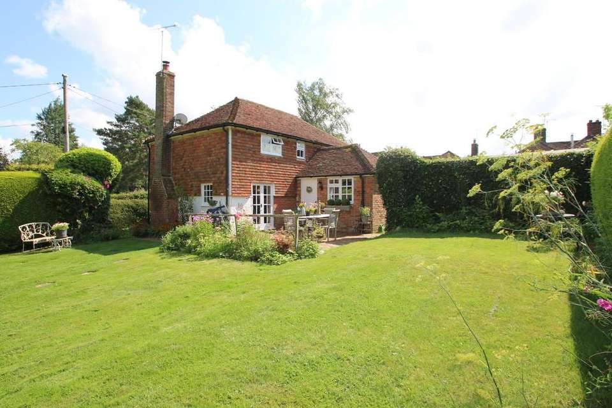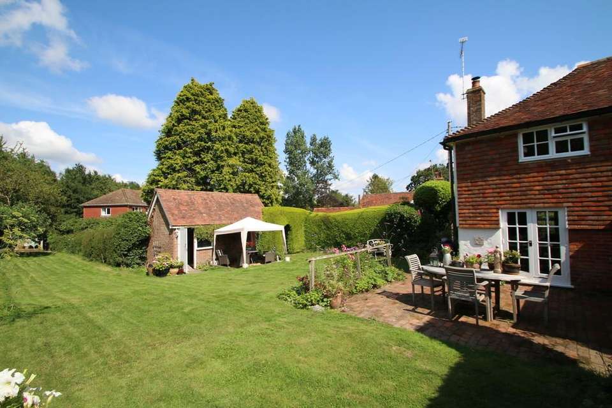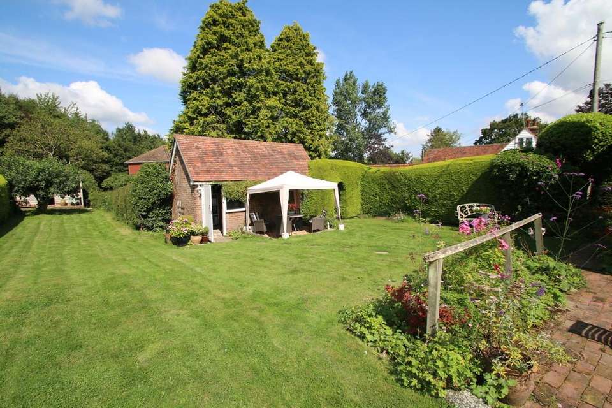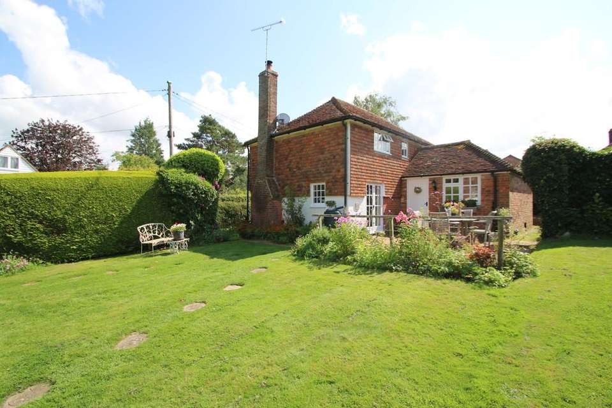3 bedroom detached house for sale
Frensham Road, Rolvenden Laynedetached house
bedrooms
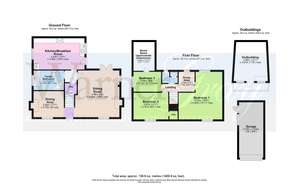
Property photos

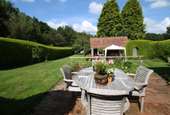
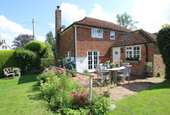
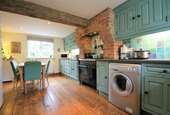
+15
Property description
ENTRANCE LOBBY The front door leads into an open lobby area which gives access to the sitting room and dining area. Stairs to first floor.
DINING AREA 11' 7" x 9' 0 max" (3.53m x 2.74m) An extremely versatile space. Although currently set up as a dining room, it could serve a number of different functions, but being open to the sitting room does mean that it is ideal for entertaining family and friends. A brick feature fireplace makes an interesting focal point.
SITTING ROOM 16' 0" x 15' 2 max" (4.88m x 4.62m) The welcoming, spacious sitting room with its brick fireplace and wood burner exudes warmth and is a delightful place to spend cosy winter evenings. Patio doors to the rear give access to a pretty brick patio and make this space airy in the summer.
INNER LOBBY 4' 9" x 4' 2 max" (1.45m x 1.27m) A door from the sitting room leads to an inner lobby which in turn gives access to the kitchen / breakfast room and family bathroom. Large useful understairs cupboard.
KITCHEN / BREAKFAST ROOM 17' 6" x 10' 9 max" (5.33m x 3.28m) The pretty cottage kitchen fits perfectly with the style of the property. There are a range of painted fitted base units with worktops and wall cupboards. One bowl sink with drainer and mixer tap. Space and plumbing for dishwasher and washing machine. Britannia Range oven which runs on LPG gas. Space for table and chairs, free standing furniture and fridge / freezer. Stripped floor boards. Oil fired boiler. Double aspect windows give views over the garden beyond. Door to garden.
FAMILY BATHROOM 10' 5" x 6' 9 max" (3.18m x 2.06m) A traditional style suite comprising: large corner shower cubicle; pedestal basin; low level w.c; double ended bath and heated towel rail. Terracotta tiled floor.
FIRST FLOOR LANDING / STUDY AREA 7' 2" x 5' 8" (2.18m x 1.73m) Currently set up as a study area, this useful space could be included within bedroom 1 to make a principal suite with en-suite if desired, subject of course to the necessary permissions. Window overlooking garden.
BEDROOM 1 16' 5" x 14' 11 max" (5m x 4.55m) This lovely light and very spacious double aspect bedroom has wonderful views and is a very calming place to relax and sleep. NB: It may be possible to reconfigure this bedroom with the study area to make two good size bedrooms, subject of course to the necessary permissions.
BEDROOM 2 12' 1" x 9' 2 max" (3.68m x 2.79m) A good size double bedroom with lovely views to the front and large built-in over stairs cupboard. Beautiful wide floorboards.
BEDROOM 3 9' 4" x 6' 11 max" (2.84m x 2.11m) A delightful single bedroom with window to the side. A small door gives access to an extremely useful boarded eaves space.
CLOAKROOM 5' 6" x 4' 2 max" (1.68m x 1.27m) Serving all three bedrooms, this handily positioned cloakroom comprises: built-in vanity unit with tiled top, inset sink and cupboard below; low level w.c. Wide floorboards.
OUTSIDE A gravelled single track lane leads to the front of the property where there is off-street parking for two cars in front of a single brick built garage. A gate takes you through to a beautiful mature cottage garden which is completely in keeping with the character of the house. A brick patio and separate gravel patio make lovely sunny places to sit, eat and relax. To the end of the garden is an attractive timber outbuilding which could be used as a workshop cum shed or potentially could be adapted for use as a gym or home office.
SERVICES Mains water, drainage and electricity. Oil fired central heating. LPG gas for Range cooker. EPC: tba. Council Tax Band: F
LOCATION FINDER what3words: rainy.rant.dented
DINING AREA 11' 7" x 9' 0 max" (3.53m x 2.74m) An extremely versatile space. Although currently set up as a dining room, it could serve a number of different functions, but being open to the sitting room does mean that it is ideal for entertaining family and friends. A brick feature fireplace makes an interesting focal point.
SITTING ROOM 16' 0" x 15' 2 max" (4.88m x 4.62m) The welcoming, spacious sitting room with its brick fireplace and wood burner exudes warmth and is a delightful place to spend cosy winter evenings. Patio doors to the rear give access to a pretty brick patio and make this space airy in the summer.
INNER LOBBY 4' 9" x 4' 2 max" (1.45m x 1.27m) A door from the sitting room leads to an inner lobby which in turn gives access to the kitchen / breakfast room and family bathroom. Large useful understairs cupboard.
KITCHEN / BREAKFAST ROOM 17' 6" x 10' 9 max" (5.33m x 3.28m) The pretty cottage kitchen fits perfectly with the style of the property. There are a range of painted fitted base units with worktops and wall cupboards. One bowl sink with drainer and mixer tap. Space and plumbing for dishwasher and washing machine. Britannia Range oven which runs on LPG gas. Space for table and chairs, free standing furniture and fridge / freezer. Stripped floor boards. Oil fired boiler. Double aspect windows give views over the garden beyond. Door to garden.
FAMILY BATHROOM 10' 5" x 6' 9 max" (3.18m x 2.06m) A traditional style suite comprising: large corner shower cubicle; pedestal basin; low level w.c; double ended bath and heated towel rail. Terracotta tiled floor.
FIRST FLOOR LANDING / STUDY AREA 7' 2" x 5' 8" (2.18m x 1.73m) Currently set up as a study area, this useful space could be included within bedroom 1 to make a principal suite with en-suite if desired, subject of course to the necessary permissions. Window overlooking garden.
BEDROOM 1 16' 5" x 14' 11 max" (5m x 4.55m) This lovely light and very spacious double aspect bedroom has wonderful views and is a very calming place to relax and sleep. NB: It may be possible to reconfigure this bedroom with the study area to make two good size bedrooms, subject of course to the necessary permissions.
BEDROOM 2 12' 1" x 9' 2 max" (3.68m x 2.79m) A good size double bedroom with lovely views to the front and large built-in over stairs cupboard. Beautiful wide floorboards.
BEDROOM 3 9' 4" x 6' 11 max" (2.84m x 2.11m) A delightful single bedroom with window to the side. A small door gives access to an extremely useful boarded eaves space.
CLOAKROOM 5' 6" x 4' 2 max" (1.68m x 1.27m) Serving all three bedrooms, this handily positioned cloakroom comprises: built-in vanity unit with tiled top, inset sink and cupboard below; low level w.c. Wide floorboards.
OUTSIDE A gravelled single track lane leads to the front of the property where there is off-street parking for two cars in front of a single brick built garage. A gate takes you through to a beautiful mature cottage garden which is completely in keeping with the character of the house. A brick patio and separate gravel patio make lovely sunny places to sit, eat and relax. To the end of the garden is an attractive timber outbuilding which could be used as a workshop cum shed or potentially could be adapted for use as a gym or home office.
SERVICES Mains water, drainage and electricity. Oil fired central heating. LPG gas for Range cooker. EPC: tba. Council Tax Band: F
LOCATION FINDER what3words: rainy.rant.dented
Council tax
First listed
Over a month agoFrensham Road, Rolvenden Layne
Placebuzz mortgage repayment calculator
Monthly repayment
The Est. Mortgage is for a 25 years repayment mortgage based on a 10% deposit and a 5.5% annual interest. It is only intended as a guide. Make sure you obtain accurate figures from your lender before committing to any mortgage. Your home may be repossessed if you do not keep up repayments on a mortgage.
Frensham Road, Rolvenden Layne - Streetview
DISCLAIMER: Property descriptions and related information displayed on this page are marketing materials provided by Warner & Gray - Tenterden. Placebuzz does not warrant or accept any responsibility for the accuracy or completeness of the property descriptions or related information provided here and they do not constitute property particulars. Please contact Warner & Gray - Tenterden for full details and further information.





