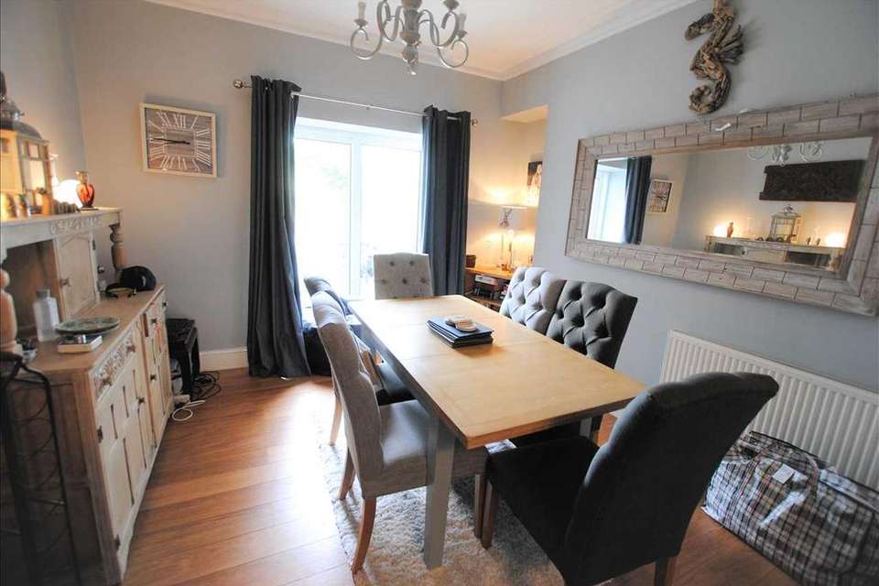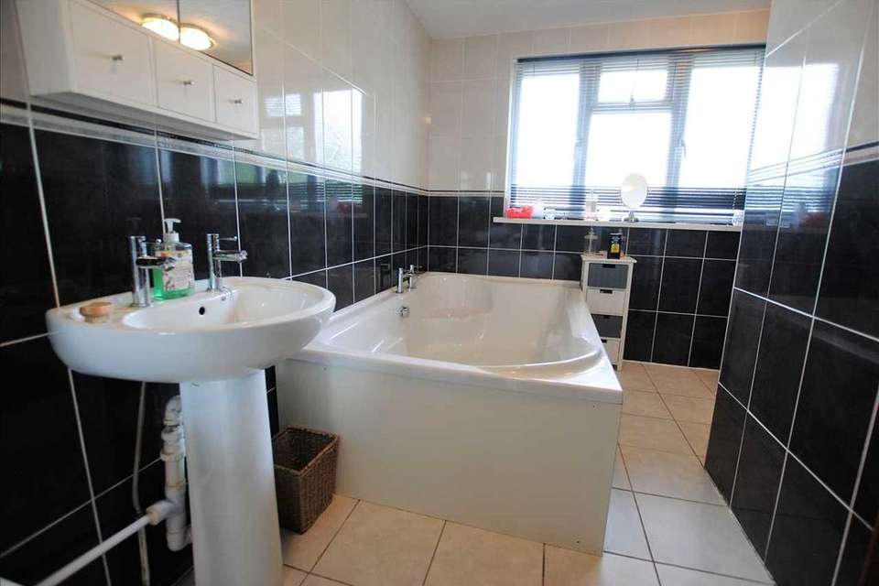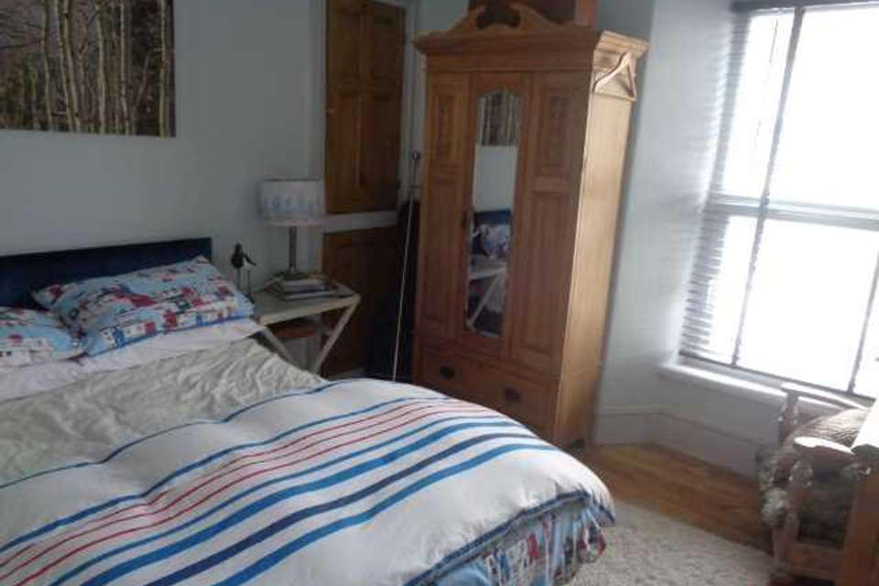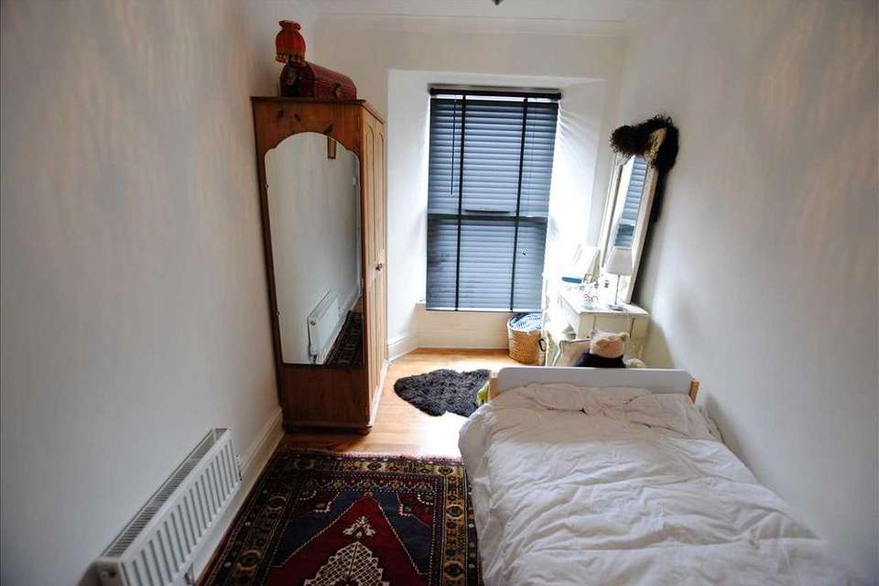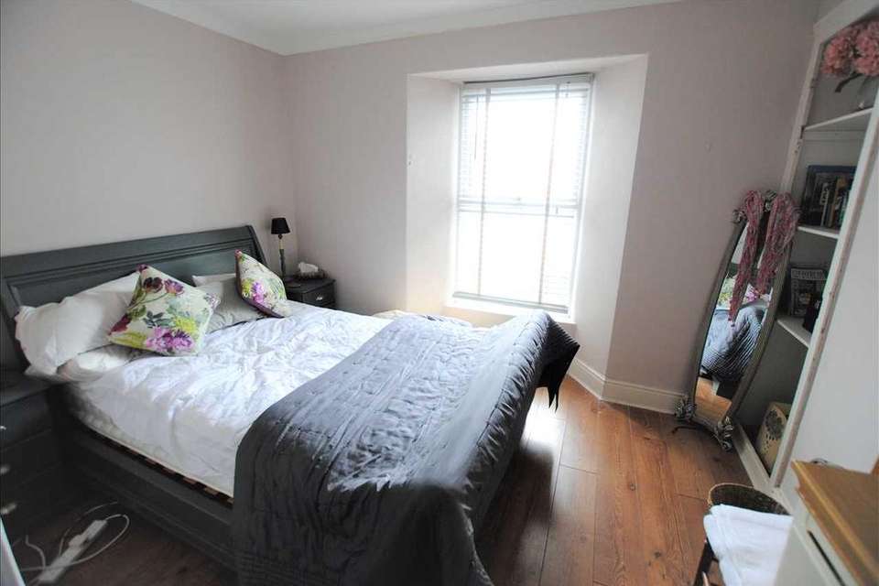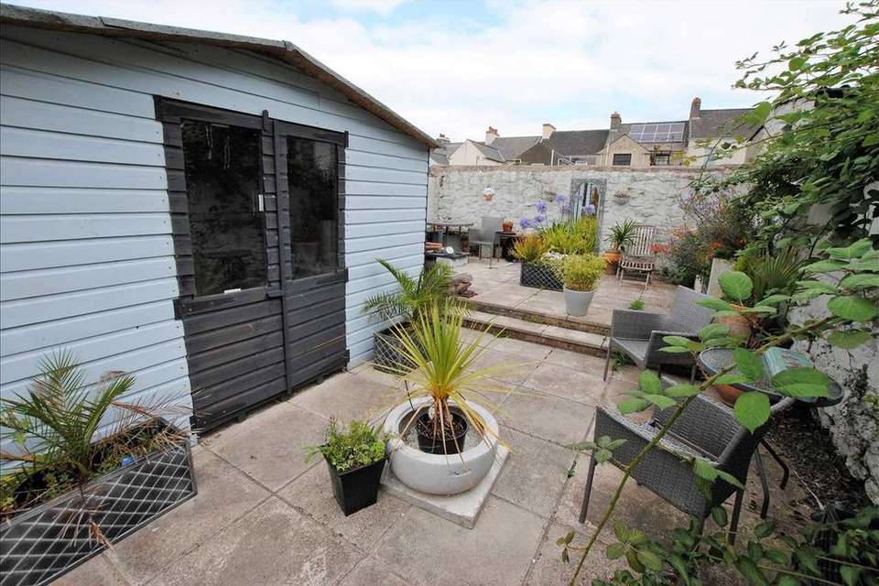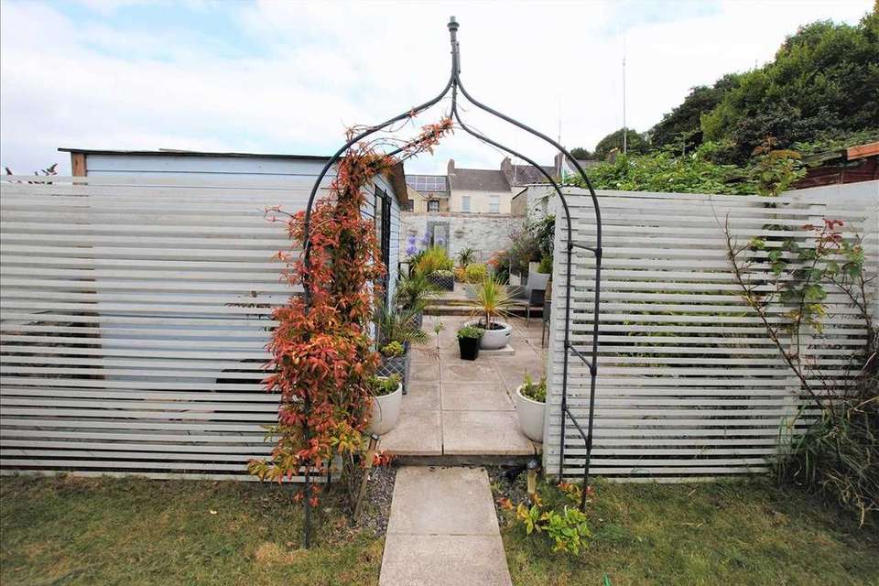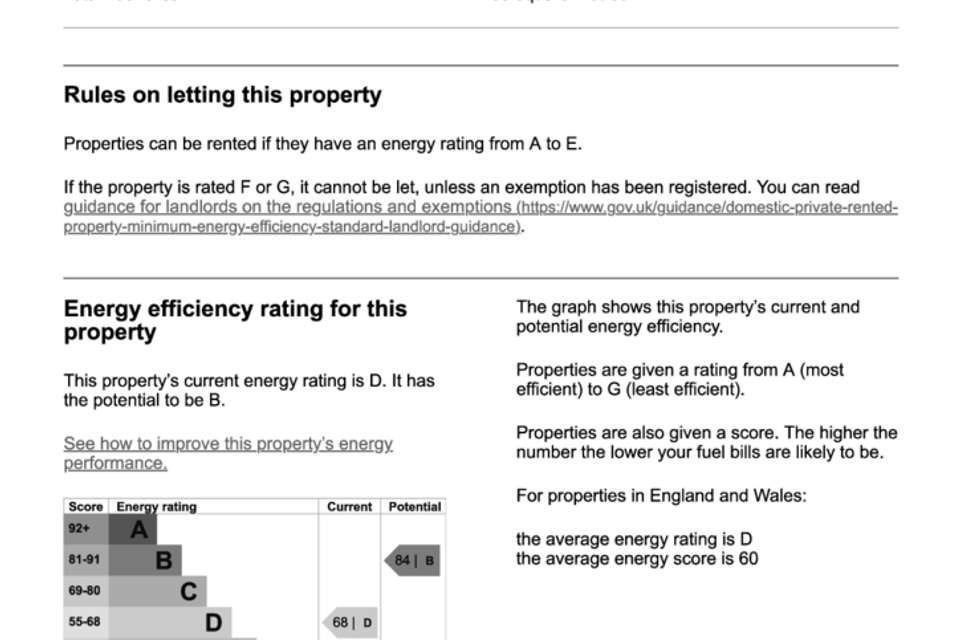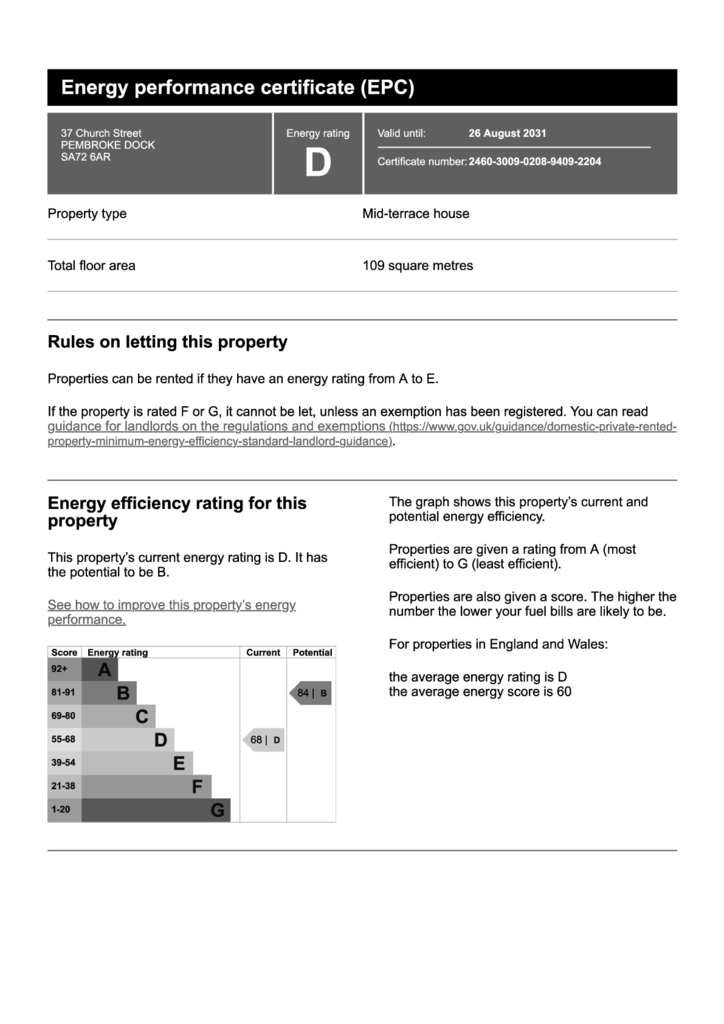3 bedroom terraced house for sale
37 Church Streetterraced house
bedrooms
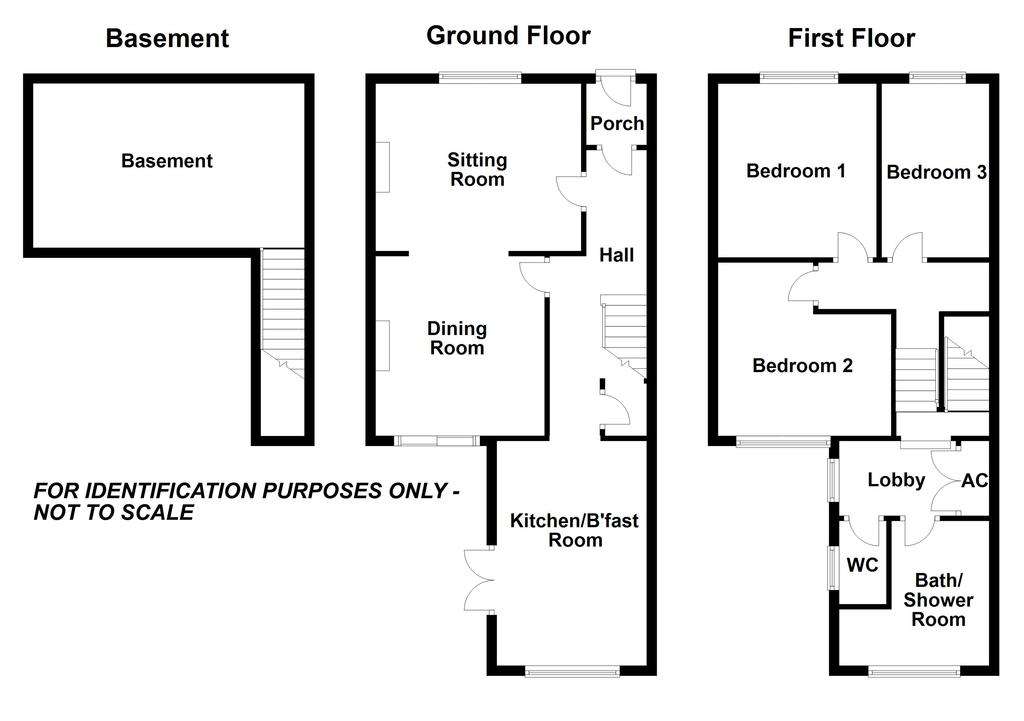
Property photos

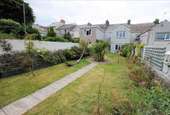
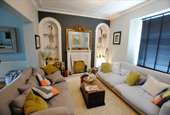
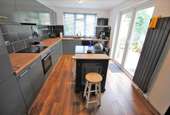
+9
Property description
A WELL PRESENTED AND WELL APPOINTED TOWN HOUSE - CONVENIENTLY POSITIONED FOR ACCESS TO THE TOWN'S AMENITIES.
GENERAL
Church Street is a one way street where easy access can be gained to the likes of the shops, schools and waterfront etc.. On-street parking is usually available.
The House itself has been tastefully improved but retains Victorian character. It incorporates attractive flooring and stripped pine doors etc.. It would be ideal for most family requirements. The Garden is also a special feature.
With approximate dimensions, the accommodation briefly comprises:-
Porch
Attractive upvc front door, part glazed door to:-
Hall
Ornamental arch, attractive staircase with access to Cellar under.
Living Room
A 23'4" (7.11m) double aspect through room which is sub-divided by a 6'8" (2.03m) wide opening:-
Sitting Room
13'4" x 10'11" (4.06m x 3.33m) plus ornamental recess with shelving, window to front, attractive fireplace with coal-effect gas fire, ornamental coving.
Dining Room
11'2" x 11'0" (3.40m x 3.35m) plus recess with built-in unit, patio doors to rear.
Kitchen/Breakfast Room
14'4" x 9'7" (4.37m x 2.92m) double aspect to rear with window overlooking the Garden and south-facing French doors to Patio/Yard refitted with attractive wall and base units providing ample work surface and storage, built-in electric oven and hob with extractor over, plumbing for washing machine and dishwasher, tiling.
Landing
Generous and split level, south facing window, attractive balustrade, shelved airing cupboard.
Bedroom 1
11'4" x 10'4" (3.45m x 3.15m) plus built in cupboard, window to front.
Bedroom 2
11'8" x 11'2" (3.56m x 3.40m) overall plus shelved recess, rear window.
Bedroom 3
11'5" x 7'0" (3.48m x 2.13m) window to front.
Bathroom
10'5" x 9'5" (3.17m x 2.87m) overall, suite comprising large bath with two seats, separate large shower cubicle and wash hand basin, fully tiled - floor and walls, accessories.
Separate WC
5'10" x 3'8" (1.78m x 1.12m) suite comprising wash hand basin & w.c., heated towel rail.
CELLAR
17'11" x 10'11" (5.46m x 3.33m) no window but useful as a Playroom or Workshop etc..
OUTSIDE 3.05m (10'0") x 1.83m (6'0")
Paved Yard/Patio giving onto sizeable and attractive walled Garden. The initial section is laid to lawn but incorporates a variety of established shrubs including a palm within a circular patio. The end section is a two tier paved Patio with raised planters and bench seating plus a timber Summerhouse approx, 10' x 6' (3.05m x 1.83m).
SERVICES ETC.
All mains connected. Gas fired central heating. Upvc framed double glazing.
TENURE
We understand that this is Freehold.
DIRECTIONS
From Pembroke, proceed up Bush Hill and, at the traffic lights at the top, turn left into Pembroke Road/High Street. Turn right at the Red Roses Inn. This road continues into Prospect Place. Take the first sharp right which leads down into Church Street. No. 37 will be found on the right hand side.
GENERAL
Church Street is a one way street where easy access can be gained to the likes of the shops, schools and waterfront etc.. On-street parking is usually available.
The House itself has been tastefully improved but retains Victorian character. It incorporates attractive flooring and stripped pine doors etc.. It would be ideal for most family requirements. The Garden is also a special feature.
With approximate dimensions, the accommodation briefly comprises:-
Porch
Attractive upvc front door, part glazed door to:-
Hall
Ornamental arch, attractive staircase with access to Cellar under.
Living Room
A 23'4" (7.11m) double aspect through room which is sub-divided by a 6'8" (2.03m) wide opening:-
Sitting Room
13'4" x 10'11" (4.06m x 3.33m) plus ornamental recess with shelving, window to front, attractive fireplace with coal-effect gas fire, ornamental coving.
Dining Room
11'2" x 11'0" (3.40m x 3.35m) plus recess with built-in unit, patio doors to rear.
Kitchen/Breakfast Room
14'4" x 9'7" (4.37m x 2.92m) double aspect to rear with window overlooking the Garden and south-facing French doors to Patio/Yard refitted with attractive wall and base units providing ample work surface and storage, built-in electric oven and hob with extractor over, plumbing for washing machine and dishwasher, tiling.
Landing
Generous and split level, south facing window, attractive balustrade, shelved airing cupboard.
Bedroom 1
11'4" x 10'4" (3.45m x 3.15m) plus built in cupboard, window to front.
Bedroom 2
11'8" x 11'2" (3.56m x 3.40m) overall plus shelved recess, rear window.
Bedroom 3
11'5" x 7'0" (3.48m x 2.13m) window to front.
Bathroom
10'5" x 9'5" (3.17m x 2.87m) overall, suite comprising large bath with two seats, separate large shower cubicle and wash hand basin, fully tiled - floor and walls, accessories.
Separate WC
5'10" x 3'8" (1.78m x 1.12m) suite comprising wash hand basin & w.c., heated towel rail.
CELLAR
17'11" x 10'11" (5.46m x 3.33m) no window but useful as a Playroom or Workshop etc..
OUTSIDE 3.05m (10'0") x 1.83m (6'0")
Paved Yard/Patio giving onto sizeable and attractive walled Garden. The initial section is laid to lawn but incorporates a variety of established shrubs including a palm within a circular patio. The end section is a two tier paved Patio with raised planters and bench seating plus a timber Summerhouse approx, 10' x 6' (3.05m x 1.83m).
SERVICES ETC.
All mains connected. Gas fired central heating. Upvc framed double glazing.
TENURE
We understand that this is Freehold.
DIRECTIONS
From Pembroke, proceed up Bush Hill and, at the traffic lights at the top, turn left into Pembroke Road/High Street. Turn right at the Red Roses Inn. This road continues into Prospect Place. Take the first sharp right which leads down into Church Street. No. 37 will be found on the right hand side.
Council tax
First listed
Over a month agoEnergy Performance Certificate
37 Church Street
Placebuzz mortgage repayment calculator
Monthly repayment
The Est. Mortgage is for a 25 years repayment mortgage based on a 10% deposit and a 5.5% annual interest. It is only intended as a guide. Make sure you obtain accurate figures from your lender before committing to any mortgage. Your home may be repossessed if you do not keep up repayments on a mortgage.
37 Church Street - Streetview
DISCLAIMER: Property descriptions and related information displayed on this page are marketing materials provided by Guy Thomas & Co - Pembroke. Placebuzz does not warrant or accept any responsibility for the accuracy or completeness of the property descriptions or related information provided here and they do not constitute property particulars. Please contact Guy Thomas & Co - Pembroke for full details and further information.





