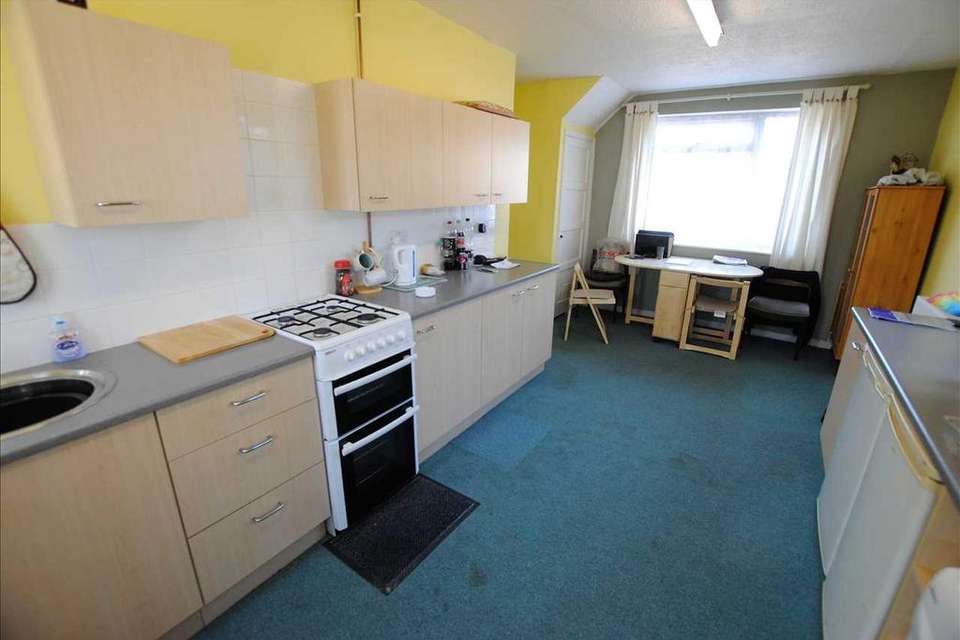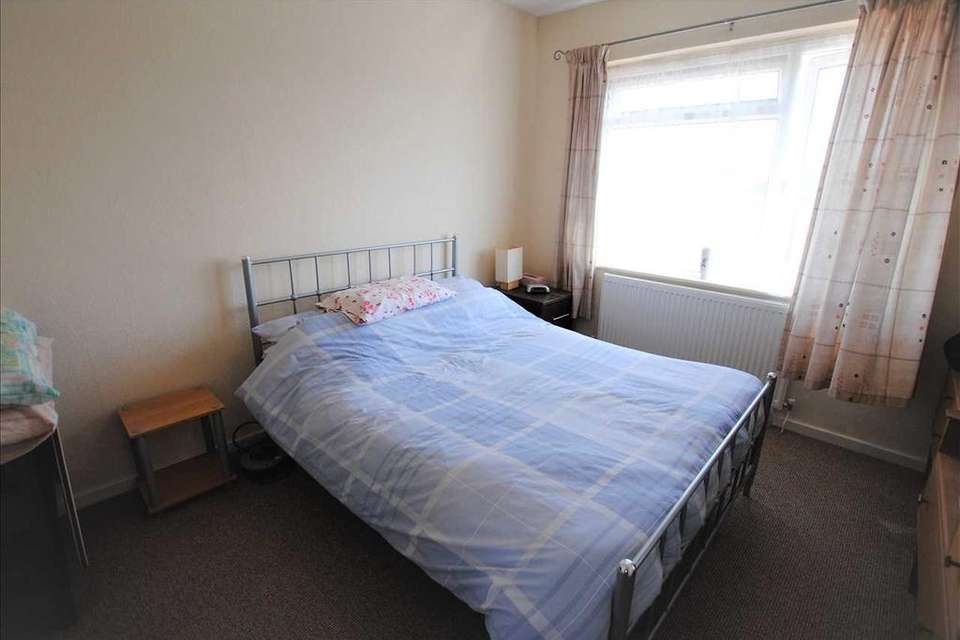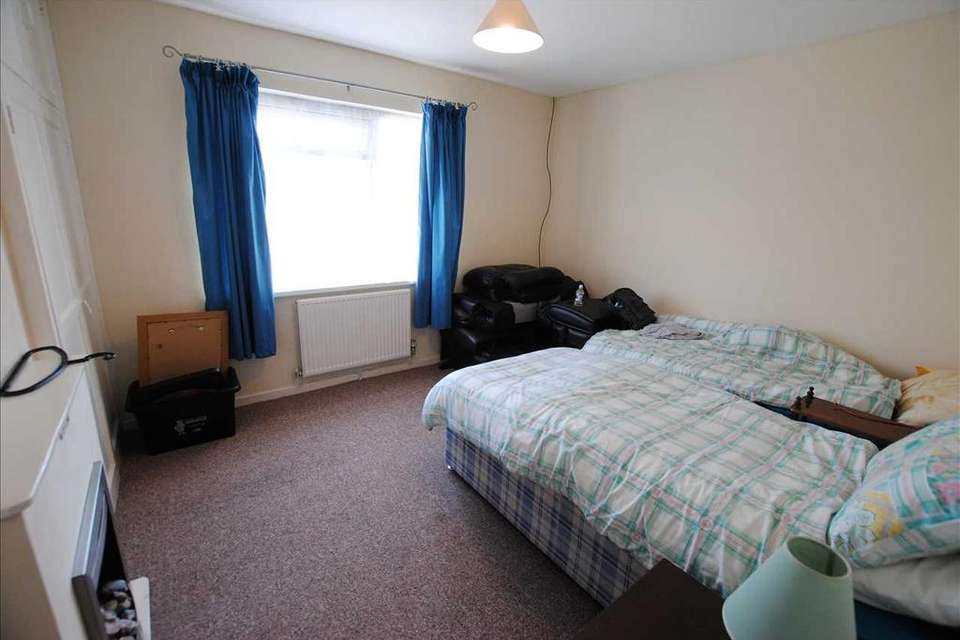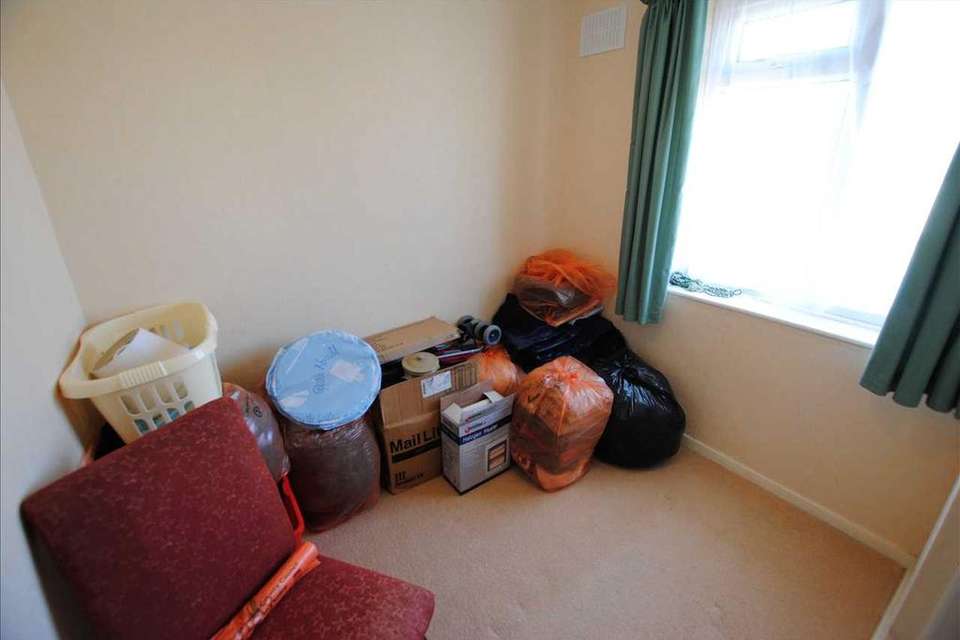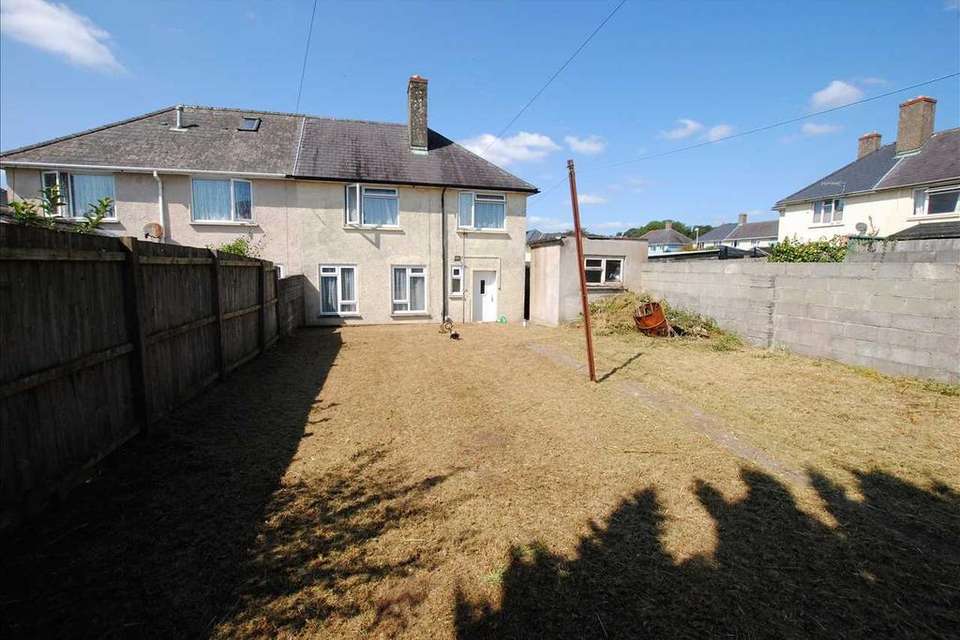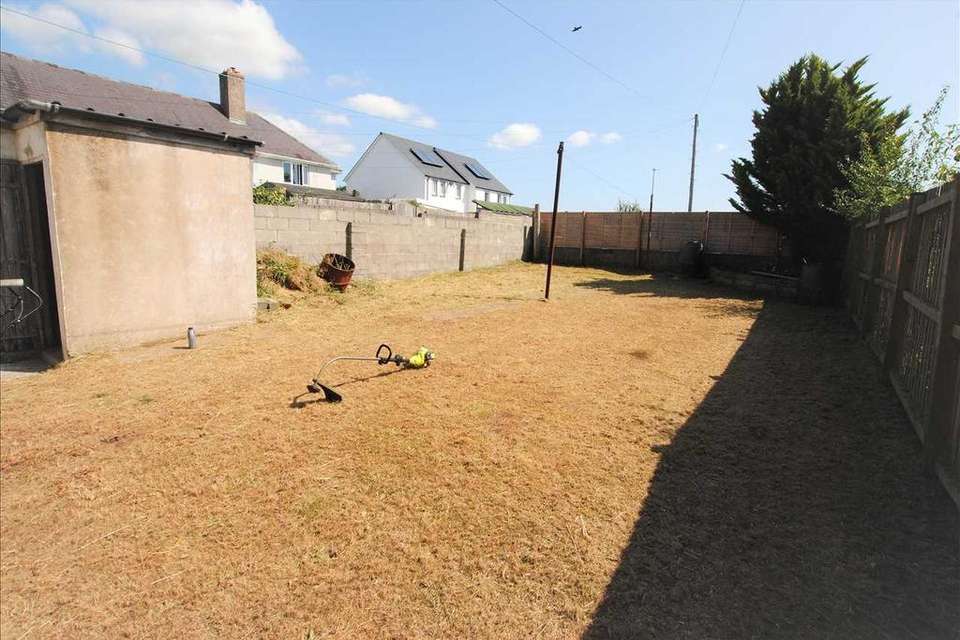3 bedroom semi-detached house for sale
St. Nicholas Crescent, The Green, Pembrokesemi-detached house
bedrooms
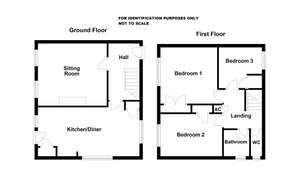
Property photos

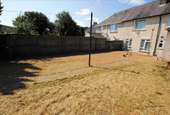
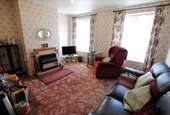
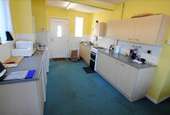
+6
Property description
A SEMI-DETACHED HOUSE IN A SMALL CUL-DE-SAC WITHIN A POPULAR RESIDENTIAL AREA - PERHAPS IDEAL FOR A YOUNG FAMILY OR AN INVESTOR
GENERAL
The Green is situated to the north side of the centre of the historic town and is well positioned for accessing the amenities of both Pembroke and nearby Pembroke Dock etc.
The House itself would perhaps benefit from periodic upgrading but offers great potential.
With approximate dimensions, the accommodation briefly comprises:-
Hall
Canopied upvc front door, staircase.
Sitting Room
13'6" x 12'4" (4.11m x 3.78m) two windows to rear, tiled fireplace with gas fire.
Kitchen/Diner
19'0" x 9'8" (5.79m x 2.95m) triple aspect with windows to front side and rear, fairly modern fitted works surface, cupboards and drawers, built-in cupboards including understairs, stainless steel sink, gas cooker point, plumbing for washing machine, tiling, upvc framed door to rear.
Landing
Front window, built in cupboard.
Bedroom 1
12'0" x 11'1" (3.66m x 3,38m) plus door entrance space, rear window, built in wardrobe.
Bedroom 2
10'11" x 9'7" (3.33m x 2.92m) plus door entrance space, window to rear, built in wardrobe.
Bedroom 3
8'10" x 7'8" (2.69m x 2.34m) including built in cupboard.
Bathroom
5'6" x 4'9" (1.68m x 1.45m) suite comprising bath with electric shower over and wash hand basin, tiling, accessories.
Separate WC
OUTSIDE
Walled and lawned Front Garden. Gated path to side. Reasonably sized walled/fenced Rear Garden which is mainly laid to lawn. 2 Sheds - brick. Outside light.
SERVICES ETC.
(none tested). All mains connected. Gas fired central heating from a Worcester boiler. Upvc framed double glazed windows - older type.
TENURE
We understand that this is Freehold.
The Property was built by the then Local Authority but we are informed that there is no restrictive covenant in respect of occupancy etc..
DIRECTIONS
From Main Street proceed north over Mill Bridge and turn into The Green and then left to Golden Hill Road. Take the first left into Green Meadow Avenue and St. Nicholas Crescent will be found on the left hand side.
GENERAL
The Green is situated to the north side of the centre of the historic town and is well positioned for accessing the amenities of both Pembroke and nearby Pembroke Dock etc.
The House itself would perhaps benefit from periodic upgrading but offers great potential.
With approximate dimensions, the accommodation briefly comprises:-
Hall
Canopied upvc front door, staircase.
Sitting Room
13'6" x 12'4" (4.11m x 3.78m) two windows to rear, tiled fireplace with gas fire.
Kitchen/Diner
19'0" x 9'8" (5.79m x 2.95m) triple aspect with windows to front side and rear, fairly modern fitted works surface, cupboards and drawers, built-in cupboards including understairs, stainless steel sink, gas cooker point, plumbing for washing machine, tiling, upvc framed door to rear.
Landing
Front window, built in cupboard.
Bedroom 1
12'0" x 11'1" (3.66m x 3,38m) plus door entrance space, rear window, built in wardrobe.
Bedroom 2
10'11" x 9'7" (3.33m x 2.92m) plus door entrance space, window to rear, built in wardrobe.
Bedroom 3
8'10" x 7'8" (2.69m x 2.34m) including built in cupboard.
Bathroom
5'6" x 4'9" (1.68m x 1.45m) suite comprising bath with electric shower over and wash hand basin, tiling, accessories.
Separate WC
OUTSIDE
Walled and lawned Front Garden. Gated path to side. Reasonably sized walled/fenced Rear Garden which is mainly laid to lawn. 2 Sheds - brick. Outside light.
SERVICES ETC.
(none tested). All mains connected. Gas fired central heating from a Worcester boiler. Upvc framed double glazed windows - older type.
TENURE
We understand that this is Freehold.
The Property was built by the then Local Authority but we are informed that there is no restrictive covenant in respect of occupancy etc..
DIRECTIONS
From Main Street proceed north over Mill Bridge and turn into The Green and then left to Golden Hill Road. Take the first left into Green Meadow Avenue and St. Nicholas Crescent will be found on the left hand side.
Council tax
First listed
Over a month agoSt. Nicholas Crescent, The Green, Pembroke
Placebuzz mortgage repayment calculator
Monthly repayment
The Est. Mortgage is for a 25 years repayment mortgage based on a 10% deposit and a 5.5% annual interest. It is only intended as a guide. Make sure you obtain accurate figures from your lender before committing to any mortgage. Your home may be repossessed if you do not keep up repayments on a mortgage.
St. Nicholas Crescent, The Green, Pembroke - Streetview
DISCLAIMER: Property descriptions and related information displayed on this page are marketing materials provided by Guy Thomas & Co - Pembroke. Placebuzz does not warrant or accept any responsibility for the accuracy or completeness of the property descriptions or related information provided here and they do not constitute property particulars. Please contact Guy Thomas & Co - Pembroke for full details and further information.





