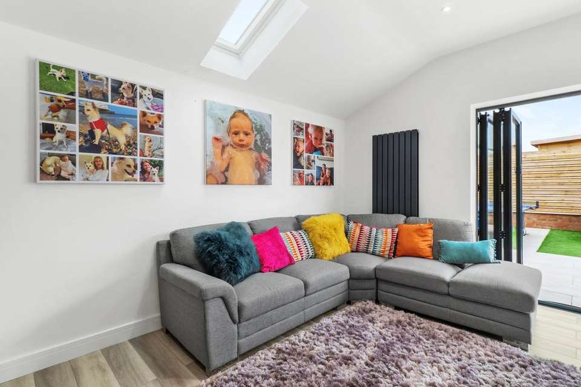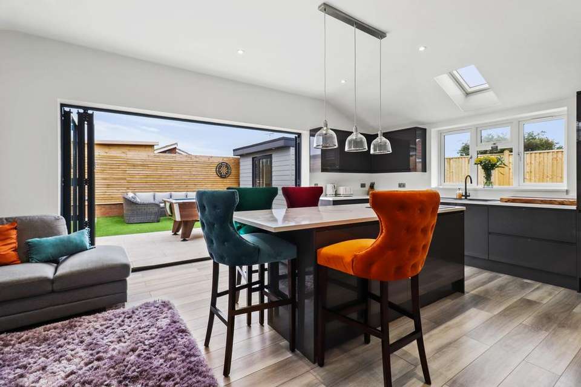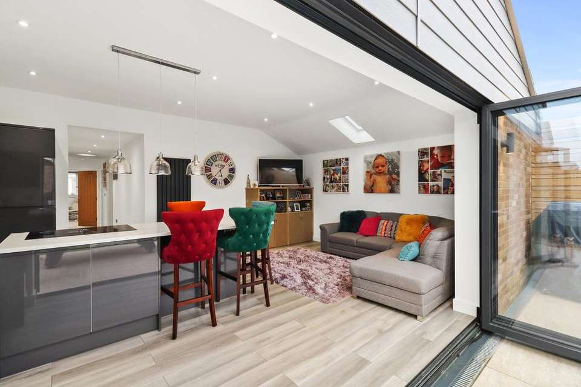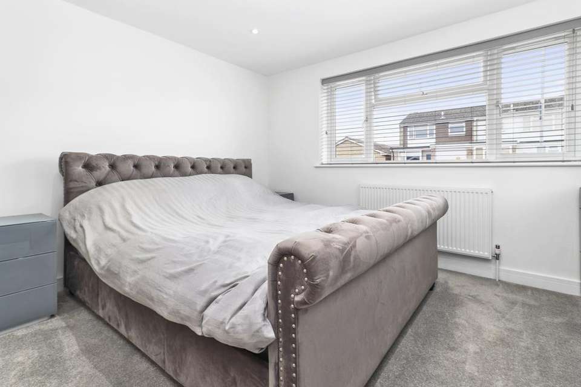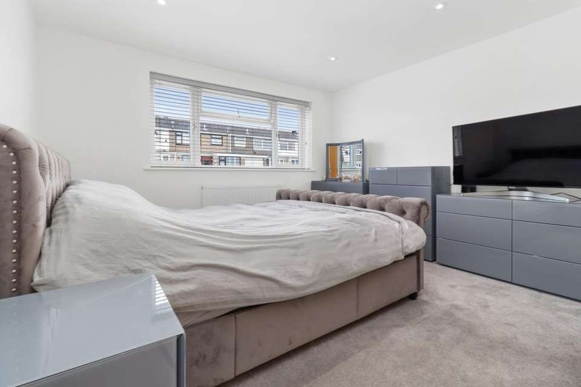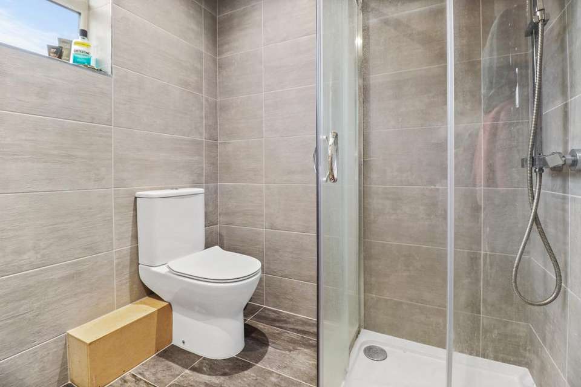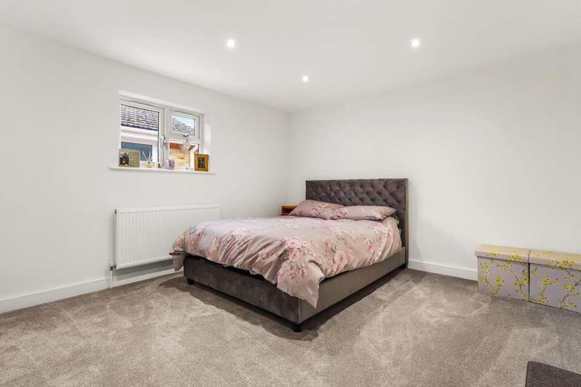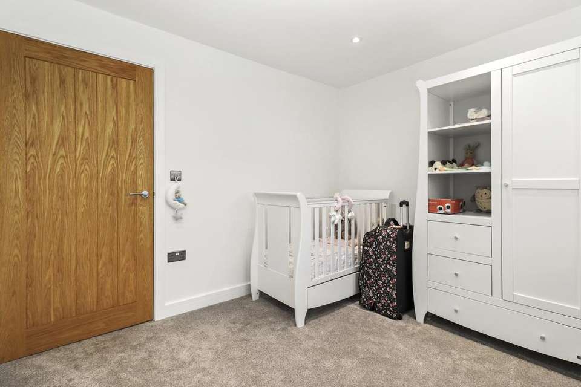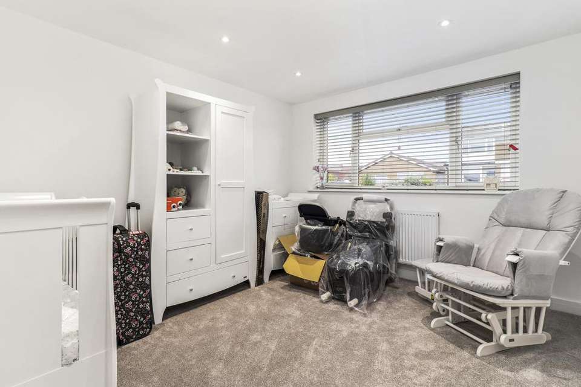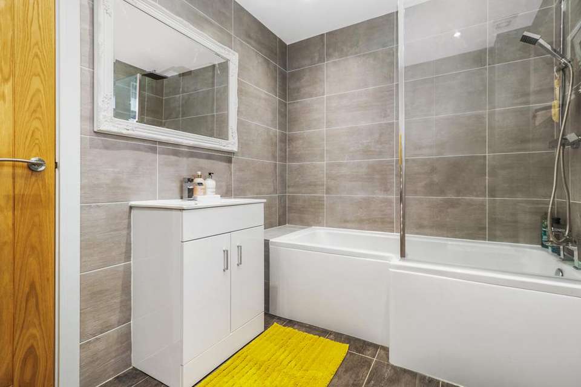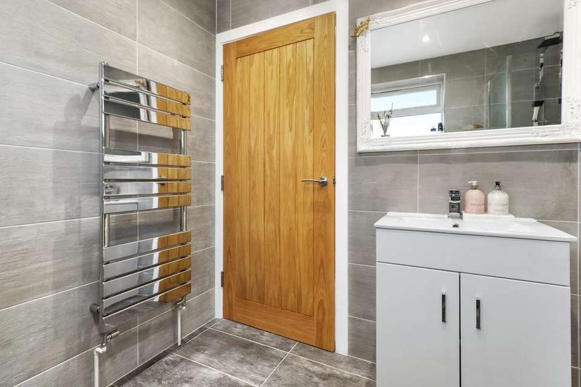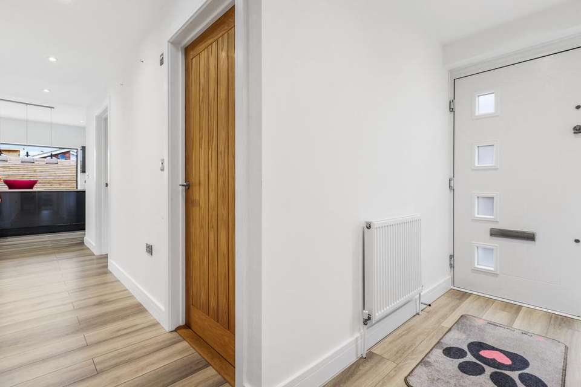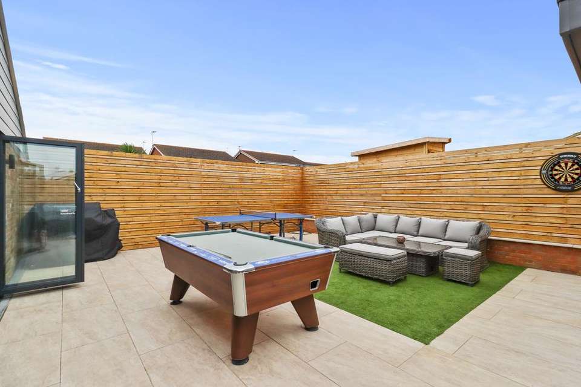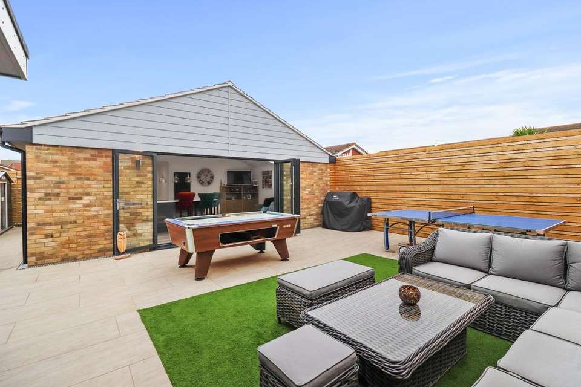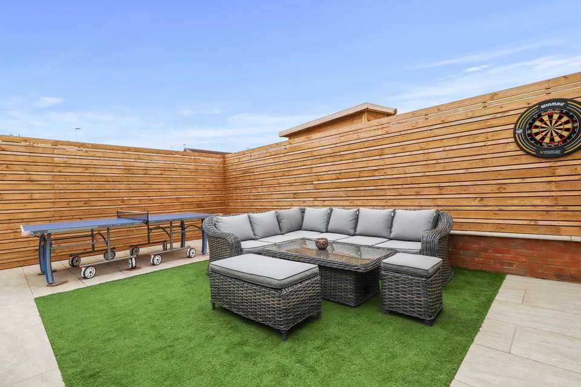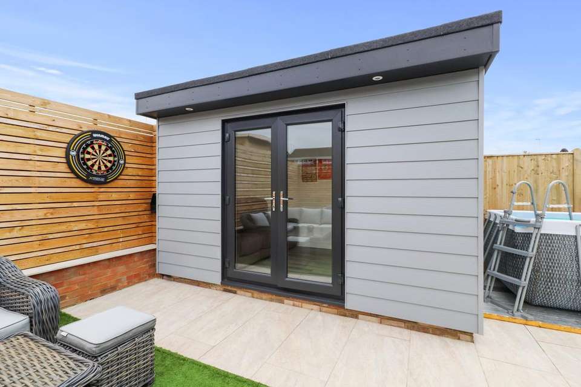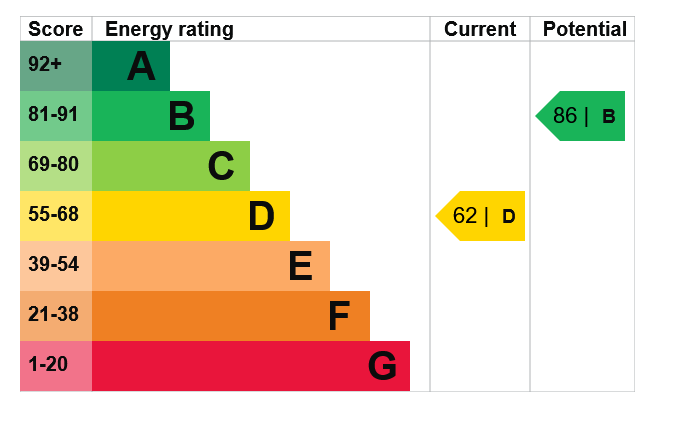3 bedroom property for sale
Jervis Avenue , Eastbourne BN23property
bedrooms
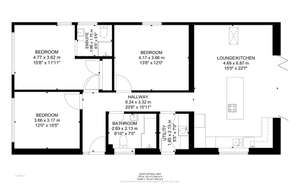
Property photos

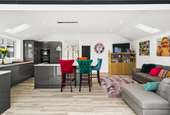
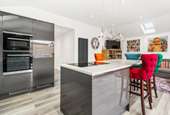
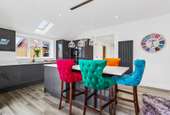
+16
Property description
Ginger & Sanders are delighted to offer this STUNNING EXTENDED THREE BEDROOM DETACHED BUNGALOW in the popular Langney Point area of Eastbourne. Close to the sea, shops, and transport links. The property comprises of an entrance porch open plan lounge/Kitchen, three double bedrooms with the master having en suite, utility room and family bathroom. The property further boasts a private rear garden with detached outhouse ideal as man cave or office. The property has off road parking for several cars. The property has been renovated to the highest standard and an internal inspection is highly recommended.
Entrance Hall Double glazed door to the side aspect, feature sky light, inset spotlights, wood affect floor, and wall mounted radiator. Lounge/Kitchen 5.85m (19' 2") x 4.37m (14' 4") Double glazed Bi-fold doors giving access to the rear garden, double glazed window to the side aspect, wall & base units with work tops over, double oven with microwave, integrated induction hob, integrated dish washer, fridge/freezer, electric feature sky lights, wood affect floor, inset spotlights and two feature wall mounted radiator. Utility Room 1.65m (5' 5") x 2.02m (6' 8") Double glazed door giving access to the garden, work top with plumbing & space below for washing machine, loft access, extractor fan, wood affect floor and storage cupboard housing boiler. Bedroom One 4.75m (15' 7") x 3.67m (12' 0") Double glazed window to the front aspect with fitted blind, built-in wardrobes, inset spotlights and wall mounted radiator. En Suite Double glazed obscure window to the side aspect, low level w/c, wash hand basin with storage below, shower cubical, extractor fan, inset spotlights, heated towel rail and fully tiled walls. Bedroom Two 3.64m (11' 11") x 4.16m (13' 8") Double glazed window to the side aspect with fitted blind, inset spotlights and wall mounted radiator. Bedroom Three 3.81m (12' 6") x 3.20m (10' 6") Double glazed window to the front aspect with fitted blind. inset spotlights and wall mounted radiator. Family Bathroom Double glazed obscure window to the side aspect, low level w/c, wash hand basin with storage below, panel bath with shower over, extractor fan, inset spotlights, heated towel rail fully tiled walls and tiled floor. Out House 2.29m (7' 6") x 3.66m (12' 0") Detached fully insulated room ideal as a man cave, office or home gym, power & lighting and double-glazed double doors. Garden Private enclosed garden comprising of a paved seating area, artificial lawn further paved area, metal storage shed and timber gate giving side access. Parking Block paved area ideal to park several cars off road.
Entrance Hall Double glazed door to the side aspect, feature sky light, inset spotlights, wood affect floor, and wall mounted radiator. Lounge/Kitchen 5.85m (19' 2") x 4.37m (14' 4") Double glazed Bi-fold doors giving access to the rear garden, double glazed window to the side aspect, wall & base units with work tops over, double oven with microwave, integrated induction hob, integrated dish washer, fridge/freezer, electric feature sky lights, wood affect floor, inset spotlights and two feature wall mounted radiator. Utility Room 1.65m (5' 5") x 2.02m (6' 8") Double glazed door giving access to the garden, work top with plumbing & space below for washing machine, loft access, extractor fan, wood affect floor and storage cupboard housing boiler. Bedroom One 4.75m (15' 7") x 3.67m (12' 0") Double glazed window to the front aspect with fitted blind, built-in wardrobes, inset spotlights and wall mounted radiator. En Suite Double glazed obscure window to the side aspect, low level w/c, wash hand basin with storage below, shower cubical, extractor fan, inset spotlights, heated towel rail and fully tiled walls. Bedroom Two 3.64m (11' 11") x 4.16m (13' 8") Double glazed window to the side aspect with fitted blind, inset spotlights and wall mounted radiator. Bedroom Three 3.81m (12' 6") x 3.20m (10' 6") Double glazed window to the front aspect with fitted blind. inset spotlights and wall mounted radiator. Family Bathroom Double glazed obscure window to the side aspect, low level w/c, wash hand basin with storage below, panel bath with shower over, extractor fan, inset spotlights, heated towel rail fully tiled walls and tiled floor. Out House 2.29m (7' 6") x 3.66m (12' 0") Detached fully insulated room ideal as a man cave, office or home gym, power & lighting and double-glazed double doors. Garden Private enclosed garden comprising of a paved seating area, artificial lawn further paved area, metal storage shed and timber gate giving side access. Parking Block paved area ideal to park several cars off road.
Council tax
First listed
Over a month agoEnergy Performance Certificate
Jervis Avenue , Eastbourne BN23
Placebuzz mortgage repayment calculator
Monthly repayment
The Est. Mortgage is for a 25 years repayment mortgage based on a 10% deposit and a 5.5% annual interest. It is only intended as a guide. Make sure you obtain accurate figures from your lender before committing to any mortgage. Your home may be repossessed if you do not keep up repayments on a mortgage.
Jervis Avenue , Eastbourne BN23 - Streetview
DISCLAIMER: Property descriptions and related information displayed on this page are marketing materials provided by Ginger & Sanders Property Sales & Lettings - Eastbourne. Placebuzz does not warrant or accept any responsibility for the accuracy or completeness of the property descriptions or related information provided here and they do not constitute property particulars. Please contact Ginger & Sanders Property Sales & Lettings - Eastbourne for full details and further information.





