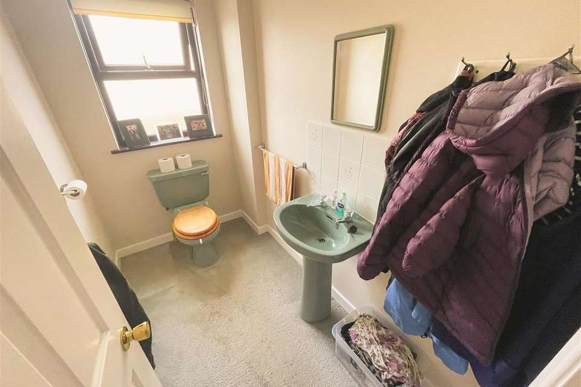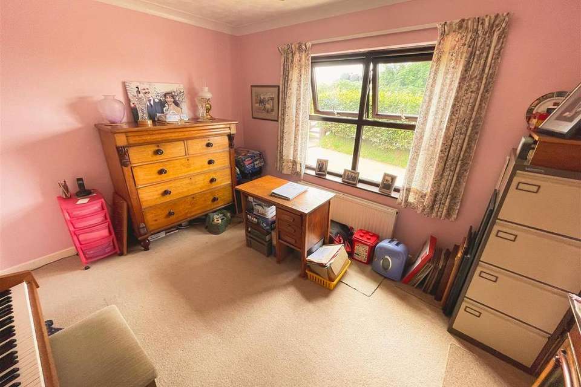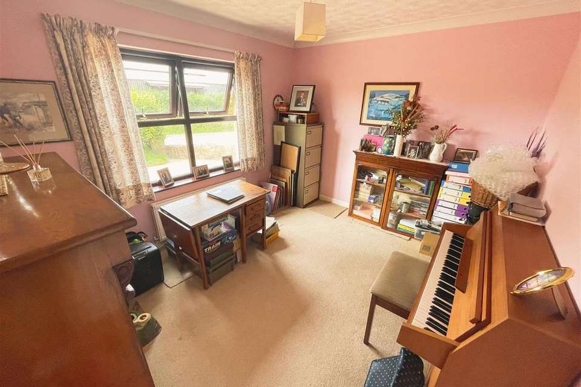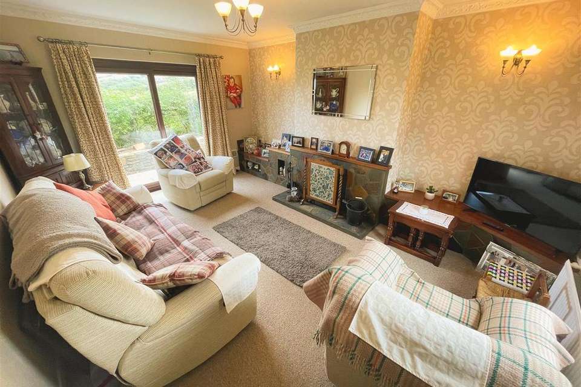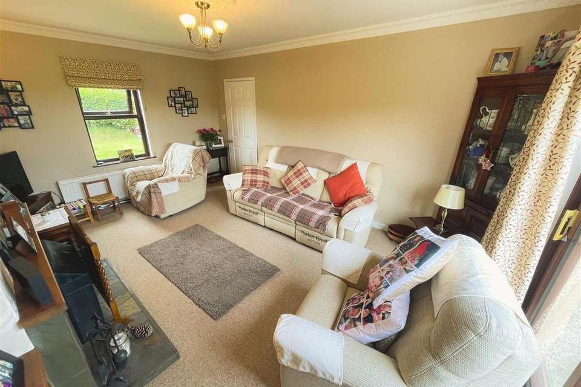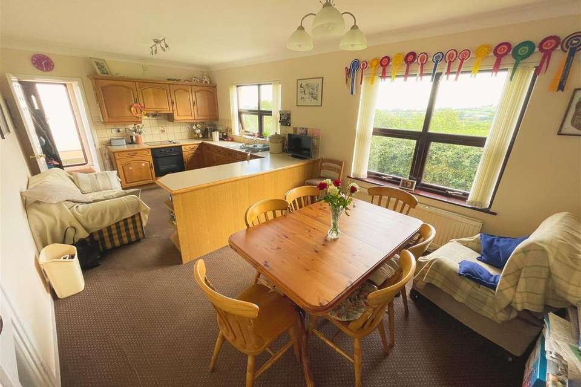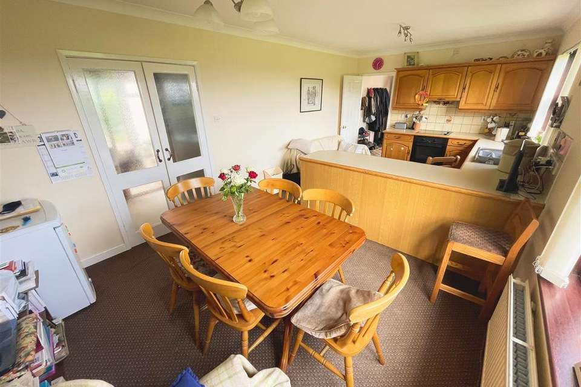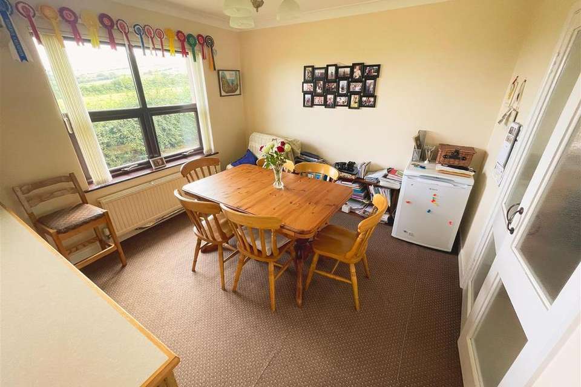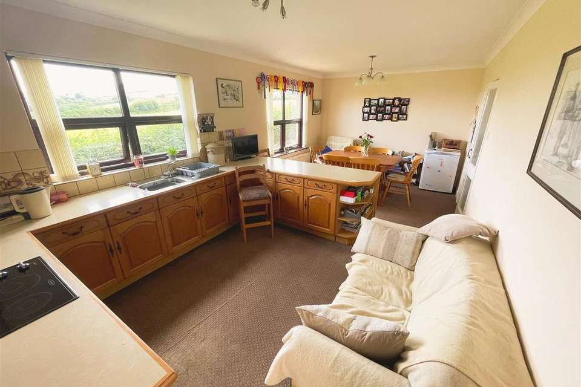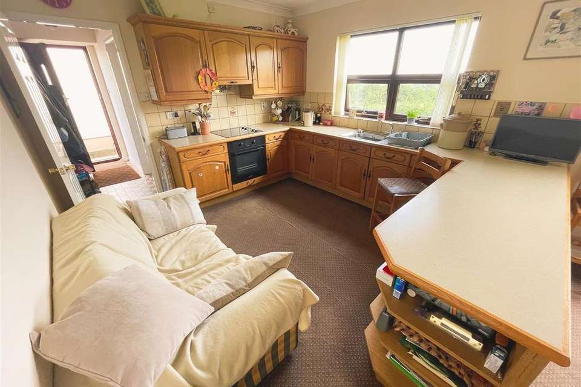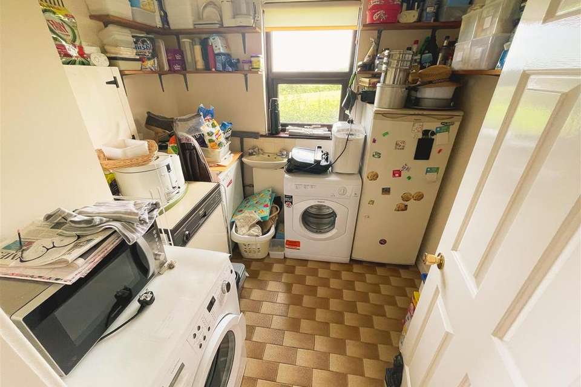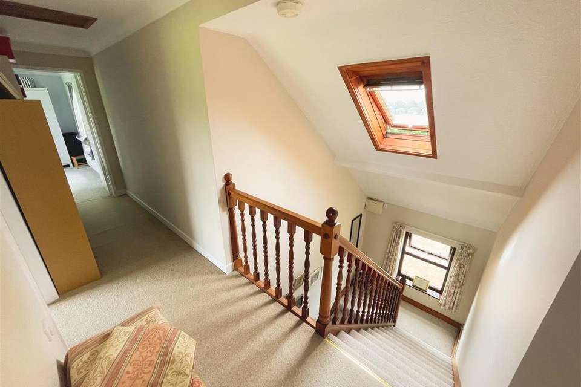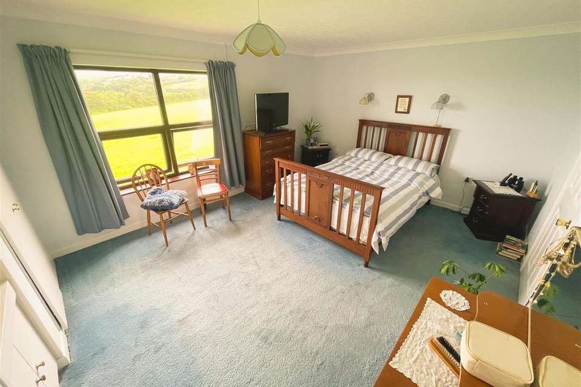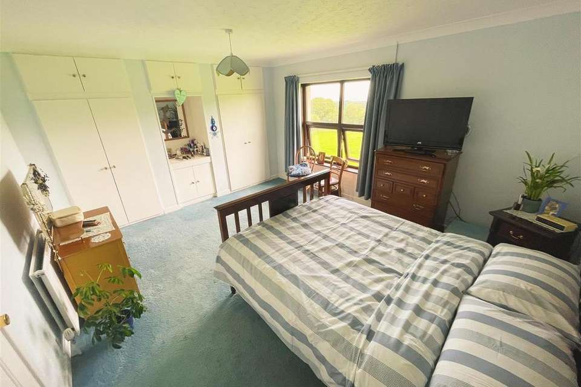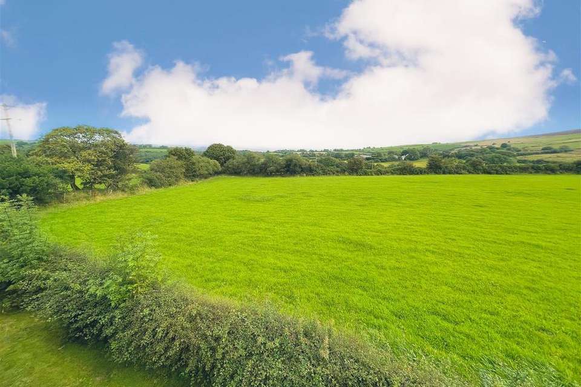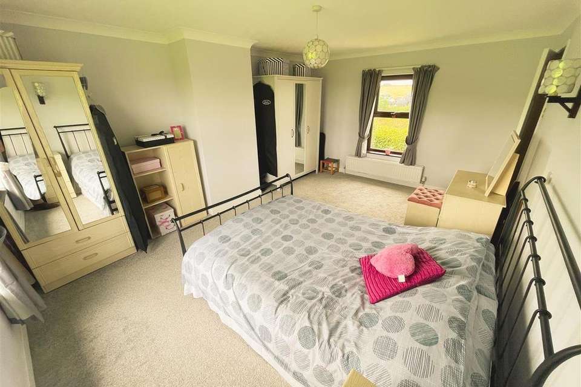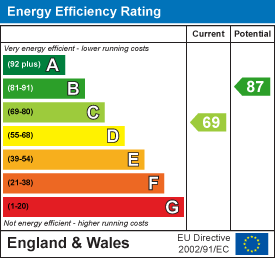4 bedroom detached house for sale
Blaenffos, Boncathdetached house
bedrooms
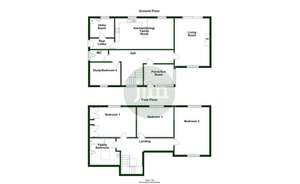
Property photos

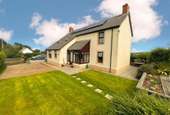
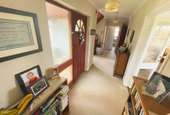
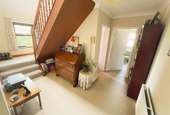
+16
Property description
Entering the market for the first time is this Spacious 3/4 Bedroom Detached House, designed and built by the current owners the property enjoys far reaching views to the rear. The well planned accommodation comprises: Porch/Sun Room, Spacious Hallway, Cloakroom/WC, Living Room, Study/Bedroom Four, Kitchen/Diner/Family Room, Rear Lobby and a Utility Room. To the first floor there is a Landing, Three Bedrooms and a Family Bathroom.
Externally there is Off Road Parking, Detached Garage/Workshop, which maybe suitable for conversion to an annexe (STC), Lawned Gardens, Patio Area and a Vegetable Garden. All in all, not a property to be missed.
Situation - The property is located on the outskirts of the village of Blaenffos and has frontage to the A478 between the village of Blaenffos and its larger neighbour, Crymych, which is approximately 1 mile away and provides junior and secondary schools, various shops, convenience store, petrol forecourt, public house, rugby club, etc. Cardigan town is about 9 miles north.
Whilst not in the Pembrokeshire Coast National Park, the property enjoys fine views from the rear towards the Preseli Mountains and Cardigan Bay.
Accommodation Comprises: -
UPVC double glazed door to:
Porch/Sun Room - UPVC double glazed windows to the front and side, tiled floor, hardwood door opens to:
Spacious Hall - Radiator, stairs rising off to the first floor, doors opening to:
Living Room - 4.88m x 3.35m3.05m (16 x 1110) - UPVC double glazed window to the front and a UPVC sliding patio doors to the rear garden. Feature fire surround with inset open fire, raised wooden display shelves and television plinth, wall light points, radiator.
Kitchen / Diner / Family Room - 6.40m0.61m x 3.05m3.35m (212 x 1011) - A light and spacious room having a range of wall and base units with complimentary worktop surface, tiled splash back, inset ceramic hob with extractor fan over, inbuilt electric oven, stainless steel single sink drainer unit with mixer tap over, under counter fridge. Two UPVC double glazed windows overlooking the rear elevation, radiator, space for dining table. Door opening to:
Rear Lobby - Hardwood entrance door to the side, tiled flooring, door opening to:
Utility Room - 2.13m3.35m x 2.13m0.30m (711 x 71) - UPVC double glaze window to the rear, Grant oil fired boiler, tiled flooring, wall mounted hand wash basin, void and plumbing for washing machine, space for dryer and fridge/freezer.
Returning to the main hall, doors open to:
Study/Bedroom Four - 3.66m0.30m x 3.05m (121 x 10) - UPVC double glazed, window to the front, radiator.
Cloakroom/Wc - UPVC double glazed, window to the side, low flush WC, pedestal hand wash basin and radiator.
First Floor -
Turned staircase with UPVC window to the front leads to
Bedroom Two - 4.88m x 3.35m3.05m (16 x 1110) - Dual aspect UPVC windows, central heating radiator, two wall mounted bedside lights.
Bedroom Three - 3.35m3.05m x 3.35m1.83m (1110 x 116) - UPVC double glazed window to the rear, radiator.
Externally -
Landing - Velux roof window, loft access, doors to:
Bedroom One - 4.88m0.91m x3.35m3.05m (163 x1110) - Fitted with a range of wardrobes, UPVC double glazed window to the rear enjoying far-reaching views over adjoining countryside, two wall mounted bedside lights, radiator.
Family Bathroom - 3.66m0.61m x 3.05m (122 x 10) - A spacious room with low flush WC, pedestal hand wash basin, panel bath with Mira mains shower over and folding screen, wall mounted shaver socket, Vellux roof window, eaves access.
To The Front - The property is approached by a tarmac driveway giving access to:
Detached Garage/Workshop - 6.10m0.30m x 4.57m1.83m (201 x 156) - A useful space which maybe suitable for conversion to an annexe if required, subject to any necessary consents.
Dual aspect windows, up and over electric door, personnel door, loft space storage.
Gardens - The gardens lie to either side of the property, one being predominately laid to lawn with mature shrubs and bushes, with the other being designed for grow your own with several planters ideal for a vegetable garden.
Services, Etc. - Services - Mains electricity water and drainage. Oil-fired central heating.
Solar Panels - There are solar panels fitted on both sides of the roof for maximum efficiency. They are owned outright by the homeowner, and benefit from reduced energy bills plus the Feed in Tariff revenue. The hot water tank in the main bedroom is linked to the solar panels.
Local Authority - Pembrokeshire County Council
Property Classification - Band E
Tenure - Freehold and available with vacant possession upon completion
Externally there is Off Road Parking, Detached Garage/Workshop, which maybe suitable for conversion to an annexe (STC), Lawned Gardens, Patio Area and a Vegetable Garden. All in all, not a property to be missed.
Situation - The property is located on the outskirts of the village of Blaenffos and has frontage to the A478 between the village of Blaenffos and its larger neighbour, Crymych, which is approximately 1 mile away and provides junior and secondary schools, various shops, convenience store, petrol forecourt, public house, rugby club, etc. Cardigan town is about 9 miles north.
Whilst not in the Pembrokeshire Coast National Park, the property enjoys fine views from the rear towards the Preseli Mountains and Cardigan Bay.
Accommodation Comprises: -
UPVC double glazed door to:
Porch/Sun Room - UPVC double glazed windows to the front and side, tiled floor, hardwood door opens to:
Spacious Hall - Radiator, stairs rising off to the first floor, doors opening to:
Living Room - 4.88m x 3.35m3.05m (16 x 1110) - UPVC double glazed window to the front and a UPVC sliding patio doors to the rear garden. Feature fire surround with inset open fire, raised wooden display shelves and television plinth, wall light points, radiator.
Kitchen / Diner / Family Room - 6.40m0.61m x 3.05m3.35m (212 x 1011) - A light and spacious room having a range of wall and base units with complimentary worktop surface, tiled splash back, inset ceramic hob with extractor fan over, inbuilt electric oven, stainless steel single sink drainer unit with mixer tap over, under counter fridge. Two UPVC double glazed windows overlooking the rear elevation, radiator, space for dining table. Door opening to:
Rear Lobby - Hardwood entrance door to the side, tiled flooring, door opening to:
Utility Room - 2.13m3.35m x 2.13m0.30m (711 x 71) - UPVC double glaze window to the rear, Grant oil fired boiler, tiled flooring, wall mounted hand wash basin, void and plumbing for washing machine, space for dryer and fridge/freezer.
Returning to the main hall, doors open to:
Study/Bedroom Four - 3.66m0.30m x 3.05m (121 x 10) - UPVC double glazed, window to the front, radiator.
Cloakroom/Wc - UPVC double glazed, window to the side, low flush WC, pedestal hand wash basin and radiator.
First Floor -
Turned staircase with UPVC window to the front leads to
Bedroom Two - 4.88m x 3.35m3.05m (16 x 1110) - Dual aspect UPVC windows, central heating radiator, two wall mounted bedside lights.
Bedroom Three - 3.35m3.05m x 3.35m1.83m (1110 x 116) - UPVC double glazed window to the rear, radiator.
Externally -
Landing - Velux roof window, loft access, doors to:
Bedroom One - 4.88m0.91m x3.35m3.05m (163 x1110) - Fitted with a range of wardrobes, UPVC double glazed window to the rear enjoying far-reaching views over adjoining countryside, two wall mounted bedside lights, radiator.
Family Bathroom - 3.66m0.61m x 3.05m (122 x 10) - A spacious room with low flush WC, pedestal hand wash basin, panel bath with Mira mains shower over and folding screen, wall mounted shaver socket, Vellux roof window, eaves access.
To The Front - The property is approached by a tarmac driveway giving access to:
Detached Garage/Workshop - 6.10m0.30m x 4.57m1.83m (201 x 156) - A useful space which maybe suitable for conversion to an annexe if required, subject to any necessary consents.
Dual aspect windows, up and over electric door, personnel door, loft space storage.
Gardens - The gardens lie to either side of the property, one being predominately laid to lawn with mature shrubs and bushes, with the other being designed for grow your own with several planters ideal for a vegetable garden.
Services, Etc. - Services - Mains electricity water and drainage. Oil-fired central heating.
Solar Panels - There are solar panels fitted on both sides of the roof for maximum efficiency. They are owned outright by the homeowner, and benefit from reduced energy bills plus the Feed in Tariff revenue. The hot water tank in the main bedroom is linked to the solar panels.
Local Authority - Pembrokeshire County Council
Property Classification - Band E
Tenure - Freehold and available with vacant possession upon completion
Council tax
First listed
Over a month agoEnergy Performance Certificate
Blaenffos, Boncath
Placebuzz mortgage repayment calculator
Monthly repayment
The Est. Mortgage is for a 25 years repayment mortgage based on a 10% deposit and a 5.5% annual interest. It is only intended as a guide. Make sure you obtain accurate figures from your lender before committing to any mortgage. Your home may be repossessed if you do not keep up repayments on a mortgage.
Blaenffos, Boncath - Streetview
DISCLAIMER: Property descriptions and related information displayed on this page are marketing materials provided by J.J. Morris - Cardigan. Placebuzz does not warrant or accept any responsibility for the accuracy or completeness of the property descriptions or related information provided here and they do not constitute property particulars. Please contact J.J. Morris - Cardigan for full details and further information.





