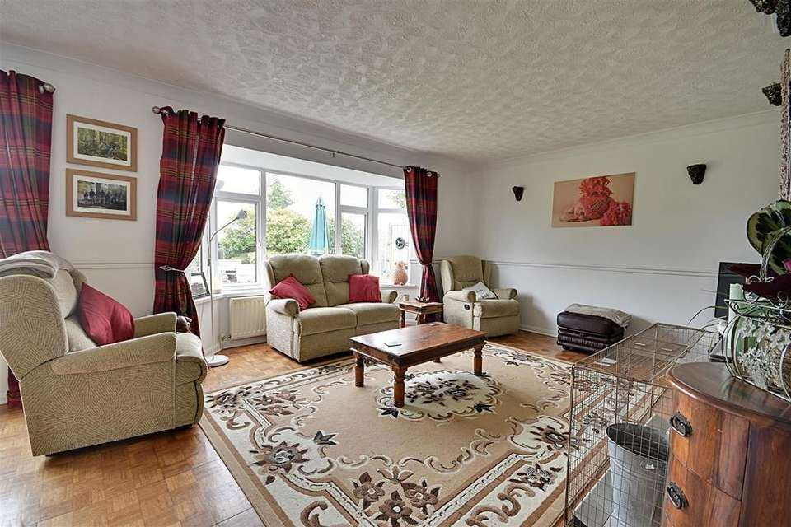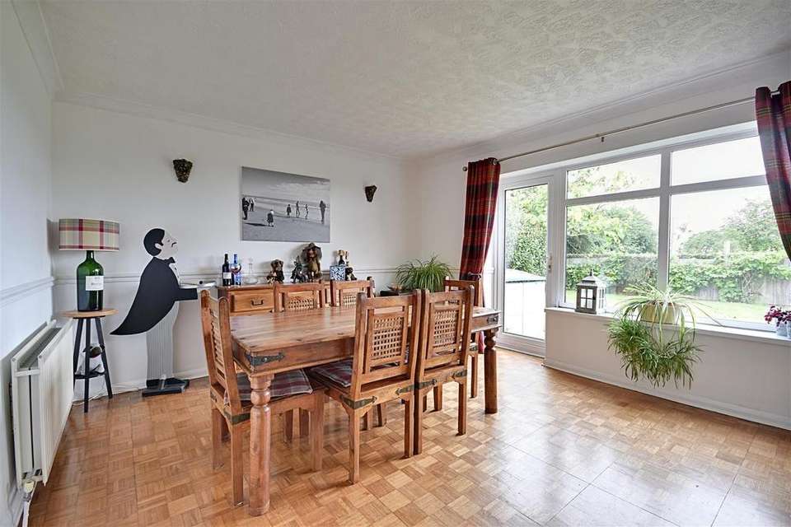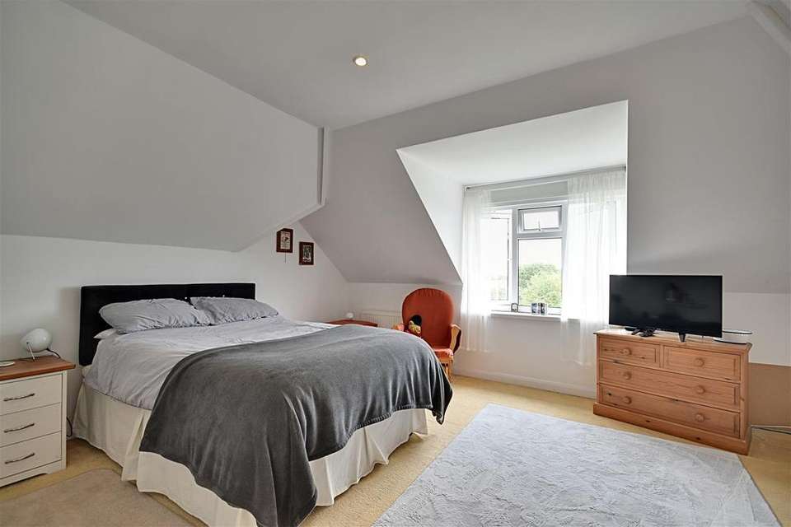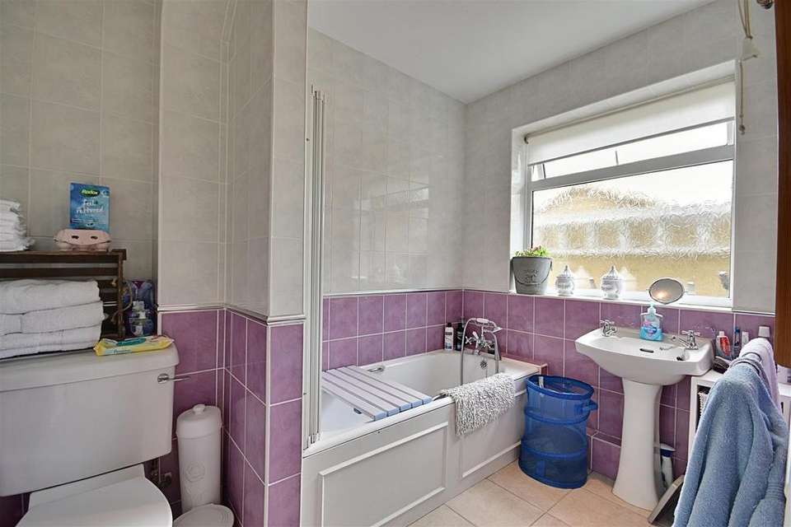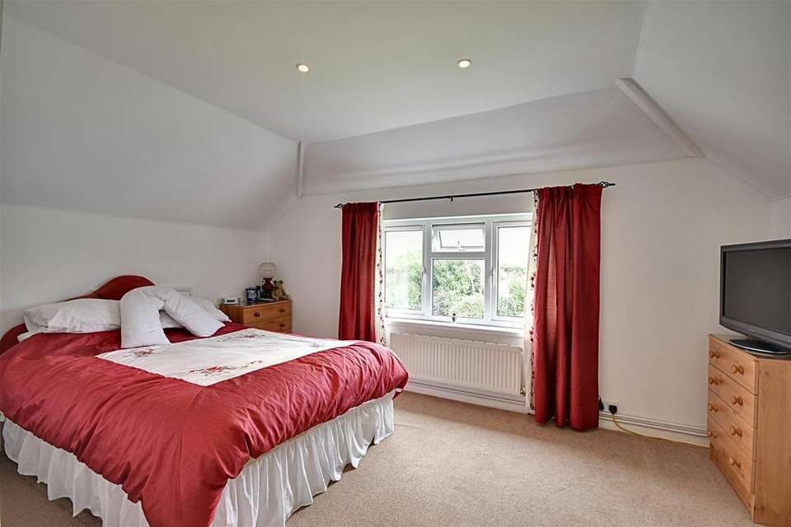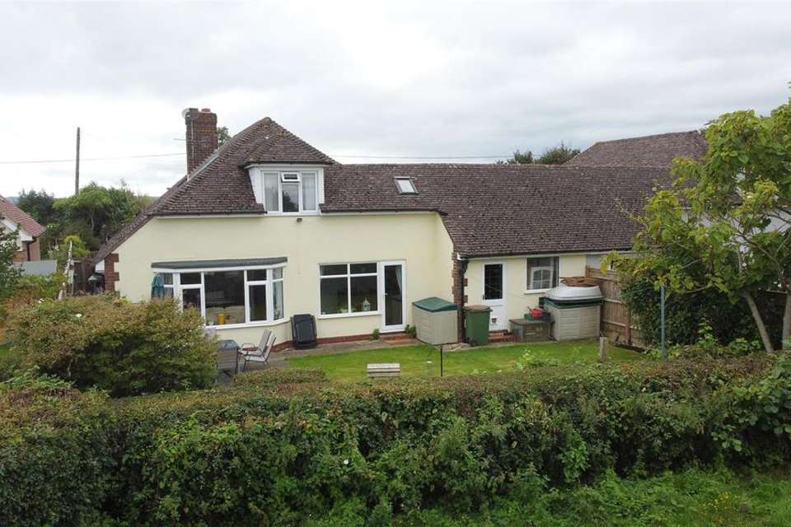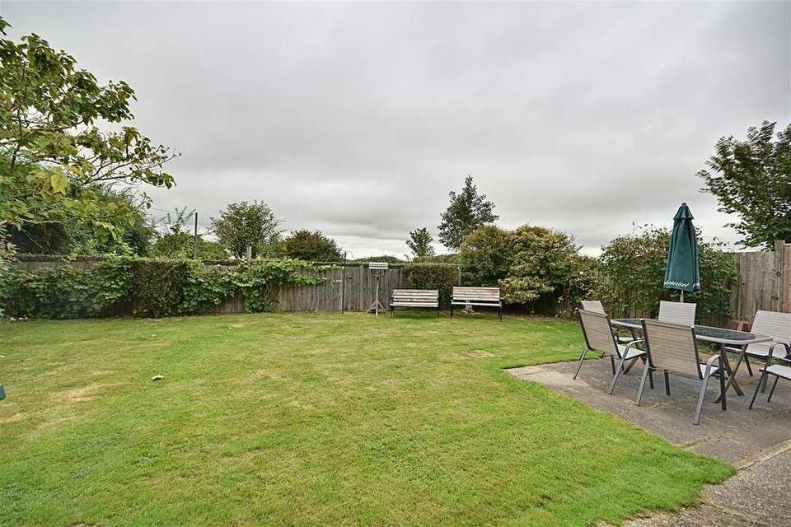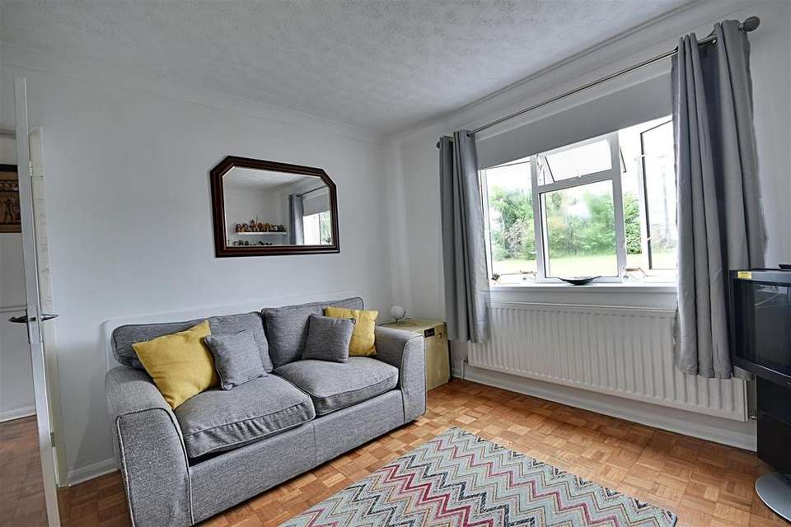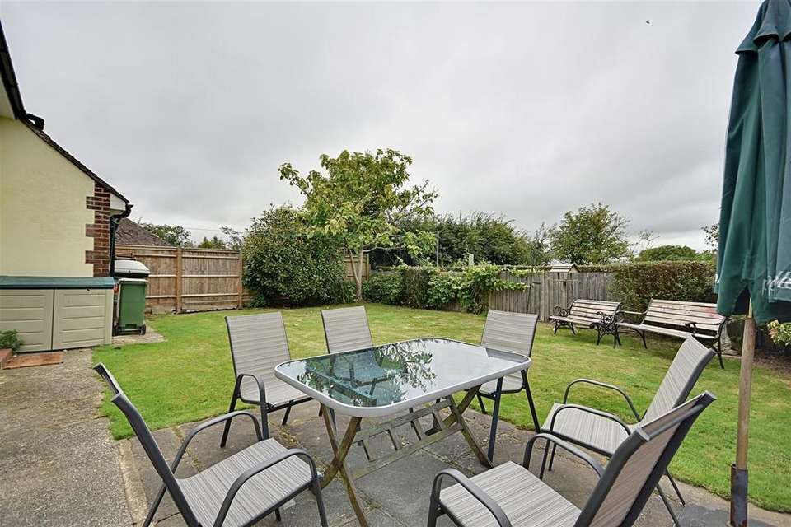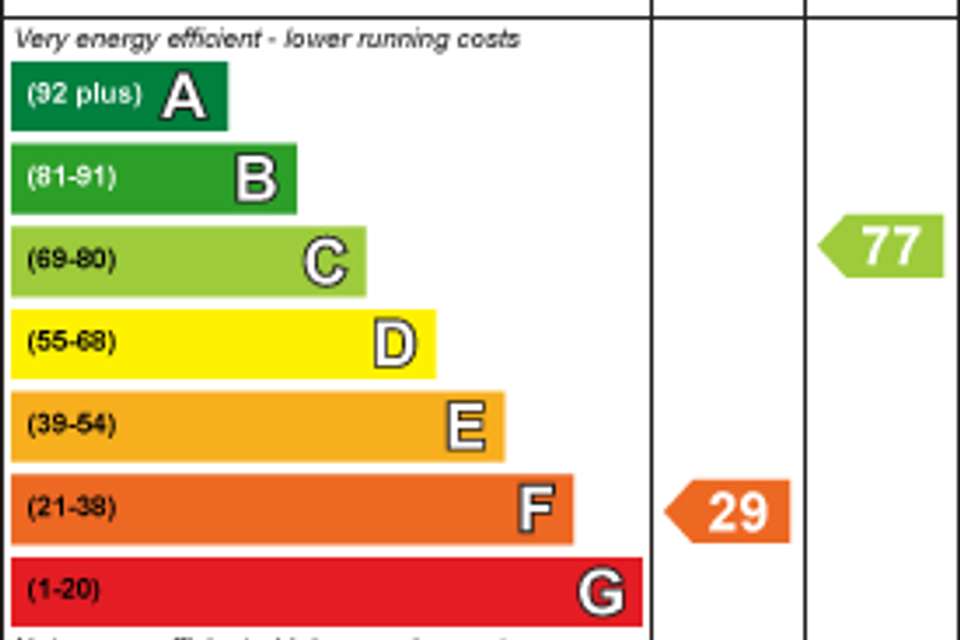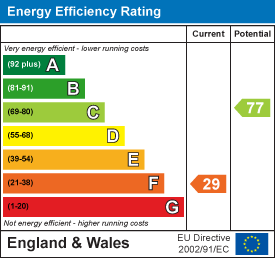4 bedroom semi-detached house for sale
Udimore Road, Udimore, Ryesemi-detached house
bedrooms
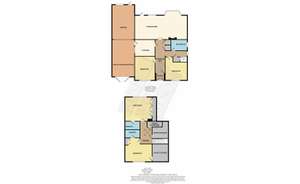
Property photos

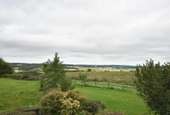
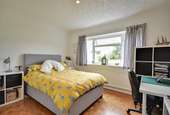
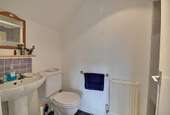
+11
Property description
Rush Witt & Wilson are pleased to offer a well presented family home in a semi rural setting just outside the ancient town of Rye.
The spacious and versatile accommodation comprises open plan living / dining room with direct access to the rear garden, kitchen, two first floor bedrooms each with en suite shower rooms, two further double bedrooms, one currently used as a family room and bathroom.
Garden to front and rear, driveway parking for several cars, garage and carport.
For further information and to arrange a viewing please call our Rye office on[use Contact Agent Button].
Locality - Claremont occupies a semi-rural setting on the edge of Udimore only a short drive from the Ancient Cinque Port town of Rye, which offers extensive shopping, sporting and recreational amenities.
The Abbey town of Battle is also readily accessible as is the the A28 giving access to the historic coastal town of Hastings and to Tenterden.
Situated in an area of outstanding natural beauty the property is surrounded by undulating countryside containing many places of general and historic interest as well as rural walks.
Entrance Porch -
Reception Hallway - Radiator. Stairs to first floor. Two cupboards.
Living / Dining Room - 8.84 x 3.90 (29'0" x 12'9") - Double multi panel doors lead from the reception hallway. Bay window to the rear, further window and glazed panel door. Open fireplace with tiled surround and hearth.
Kitchen - 3.52 x 2.71 (11'6" x 8'10") - Fitted with a range of cupboard and drawer base units, matching wall mounted cupboards and an upright unit housing oven and grill. Complimenting work surface with inset sink and gas hob. Space and point for fridge and freezer. Radiator. Door and window to the side.
Family Room / Bedroom 4 - 3.95 x 3.32 (12'11" x 10'10") - Window to the front. Radiator.
Bedroom - 3.76 x 3.66 (12'4" x 12'0") - Window to the front. Radiator.
Family Bathroom - 2.64 x 1.80 (8'7" x 5'10") - White suite comprising panel bath with mixer tap, shower attachment and screen over. Tiled floor. Generous wall tiling. Window to the side. Heated towel rail / radiator fitment.
First Floor Landing - Stairs rise from the reception hallway. Access to loft space. Skylight to the side. Shelved airing cupboard with hot water cylinder.
Bedroom - 4.38 x 3.93 max (14'4" x 12'10" max) - Window to the front. Radiator. Double wardrobe.
Ensuite Shower Room - 2.36 x 1.27 (7'8" x 4'1") - White suite comprising wash basin and wc. Shower cubicle. Radiator.
Bedroom - 4.46 x 4 max (14'7" x 13'1" max) - Window to the rear with far reaching views over the Tillingham Valley. Built in wardrobe. Radiator.
Ensuite Shower Room - 2.37 x 1.29 (7'9" x 4'2") - White suite, shower cubicle, wash basin and wc. Radiator.
Outside - 14.02m x 9.6m (45'11" x 31'5") - A long drive provides off road parking for several cars and access to the car port and garage. There is a lawn and paved terrace to the front with gated path to the right hand side leading to the rear garden, This is laid predominantly to lawn with a patio and established shrub beds.
Garage - 5.23 x 3.83 (17'1" x 12'6") - Up and over door to the front. Personal door and window to the rear. Light and power connected.
Carport - 5.96 x 3.68 (19'6" x 12'0") - Double doors to the front. Paved flooring. Access to garage.
Agents Notes - None of the services or appliances mentioned in these sale particulars have been tested.
It should also be noted that measurements quoted are given for guidance only and are approximate and should not be relied upon for any other purpose.
The spacious and versatile accommodation comprises open plan living / dining room with direct access to the rear garden, kitchen, two first floor bedrooms each with en suite shower rooms, two further double bedrooms, one currently used as a family room and bathroom.
Garden to front and rear, driveway parking for several cars, garage and carport.
For further information and to arrange a viewing please call our Rye office on[use Contact Agent Button].
Locality - Claremont occupies a semi-rural setting on the edge of Udimore only a short drive from the Ancient Cinque Port town of Rye, which offers extensive shopping, sporting and recreational amenities.
The Abbey town of Battle is also readily accessible as is the the A28 giving access to the historic coastal town of Hastings and to Tenterden.
Situated in an area of outstanding natural beauty the property is surrounded by undulating countryside containing many places of general and historic interest as well as rural walks.
Entrance Porch -
Reception Hallway - Radiator. Stairs to first floor. Two cupboards.
Living / Dining Room - 8.84 x 3.90 (29'0" x 12'9") - Double multi panel doors lead from the reception hallway. Bay window to the rear, further window and glazed panel door. Open fireplace with tiled surround and hearth.
Kitchen - 3.52 x 2.71 (11'6" x 8'10") - Fitted with a range of cupboard and drawer base units, matching wall mounted cupboards and an upright unit housing oven and grill. Complimenting work surface with inset sink and gas hob. Space and point for fridge and freezer. Radiator. Door and window to the side.
Family Room / Bedroom 4 - 3.95 x 3.32 (12'11" x 10'10") - Window to the front. Radiator.
Bedroom - 3.76 x 3.66 (12'4" x 12'0") - Window to the front. Radiator.
Family Bathroom - 2.64 x 1.80 (8'7" x 5'10") - White suite comprising panel bath with mixer tap, shower attachment and screen over. Tiled floor. Generous wall tiling. Window to the side. Heated towel rail / radiator fitment.
First Floor Landing - Stairs rise from the reception hallway. Access to loft space. Skylight to the side. Shelved airing cupboard with hot water cylinder.
Bedroom - 4.38 x 3.93 max (14'4" x 12'10" max) - Window to the front. Radiator. Double wardrobe.
Ensuite Shower Room - 2.36 x 1.27 (7'8" x 4'1") - White suite comprising wash basin and wc. Shower cubicle. Radiator.
Bedroom - 4.46 x 4 max (14'7" x 13'1" max) - Window to the rear with far reaching views over the Tillingham Valley. Built in wardrobe. Radiator.
Ensuite Shower Room - 2.37 x 1.29 (7'9" x 4'2") - White suite, shower cubicle, wash basin and wc. Radiator.
Outside - 14.02m x 9.6m (45'11" x 31'5") - A long drive provides off road parking for several cars and access to the car port and garage. There is a lawn and paved terrace to the front with gated path to the right hand side leading to the rear garden, This is laid predominantly to lawn with a patio and established shrub beds.
Garage - 5.23 x 3.83 (17'1" x 12'6") - Up and over door to the front. Personal door and window to the rear. Light and power connected.
Carport - 5.96 x 3.68 (19'6" x 12'0") - Double doors to the front. Paved flooring. Access to garage.
Agents Notes - None of the services or appliances mentioned in these sale particulars have been tested.
It should also be noted that measurements quoted are given for guidance only and are approximate and should not be relied upon for any other purpose.
Council tax
First listed
Over a month agoEnergy Performance Certificate
Udimore Road, Udimore, Rye
Placebuzz mortgage repayment calculator
Monthly repayment
The Est. Mortgage is for a 25 years repayment mortgage based on a 10% deposit and a 5.5% annual interest. It is only intended as a guide. Make sure you obtain accurate figures from your lender before committing to any mortgage. Your home may be repossessed if you do not keep up repayments on a mortgage.
Udimore Road, Udimore, Rye - Streetview
DISCLAIMER: Property descriptions and related information displayed on this page are marketing materials provided by Rush Witt & Wilson - Rye. Placebuzz does not warrant or accept any responsibility for the accuracy or completeness of the property descriptions or related information provided here and they do not constitute property particulars. Please contact Rush Witt & Wilson - Rye for full details and further information.





