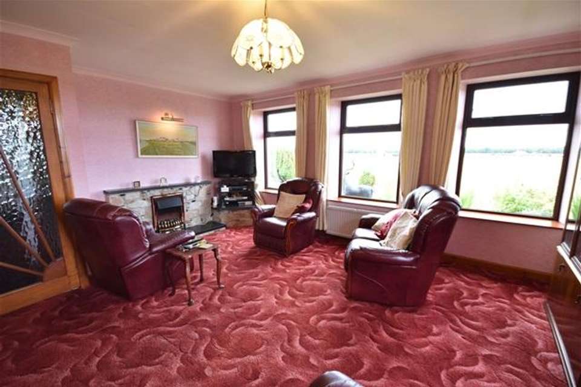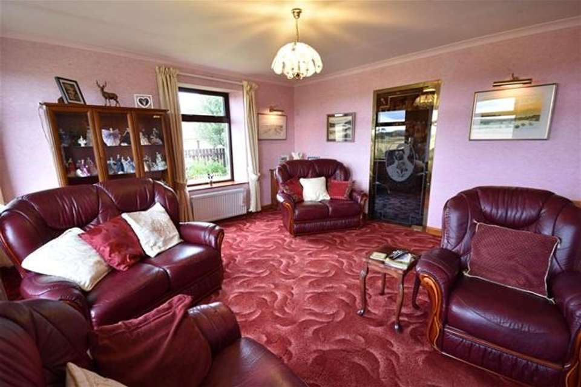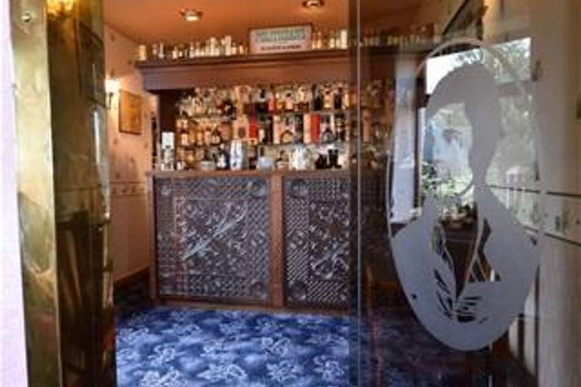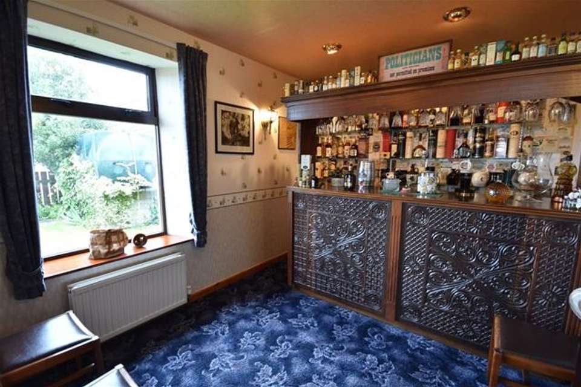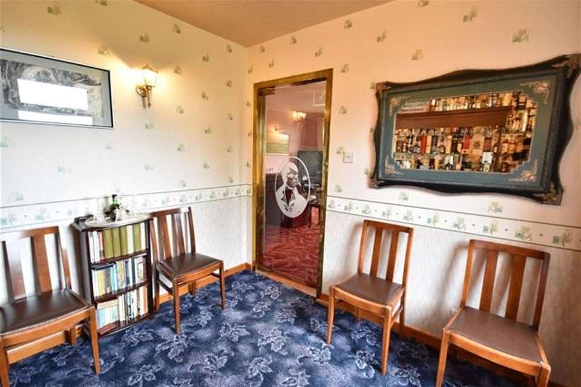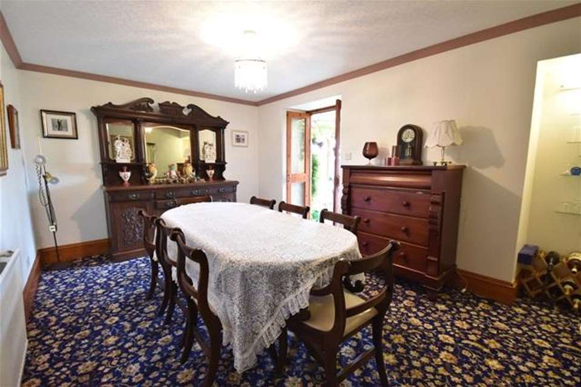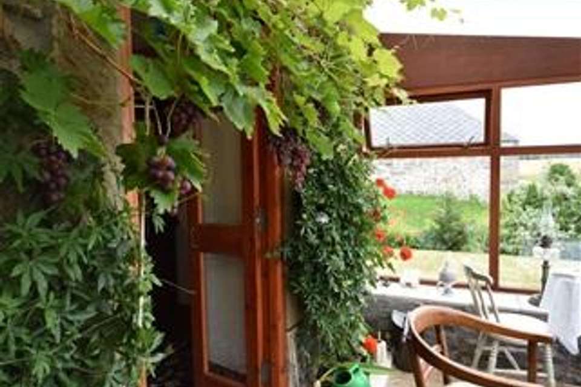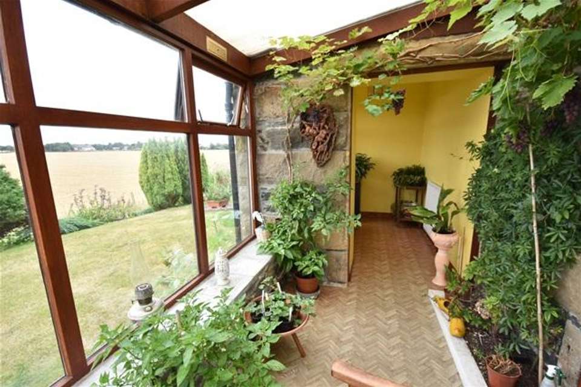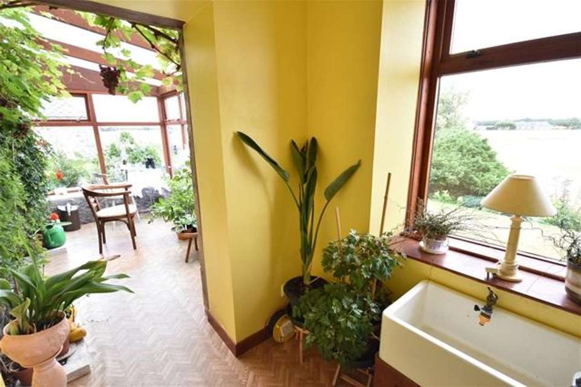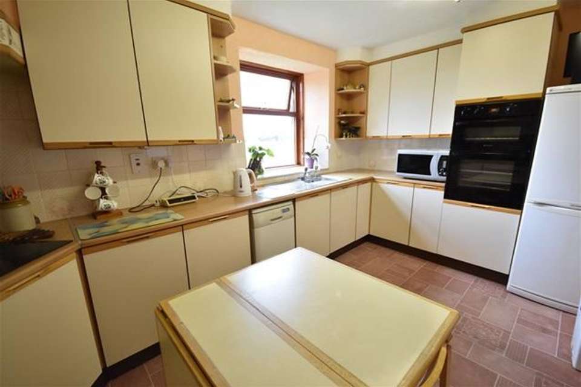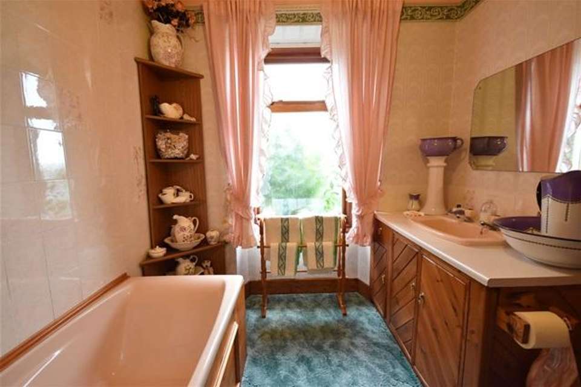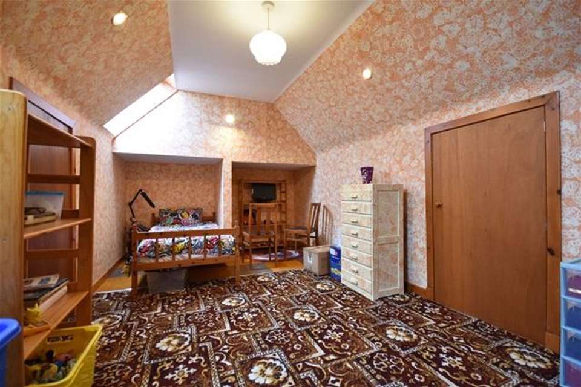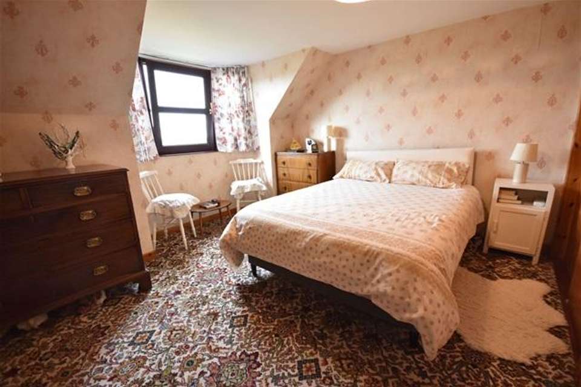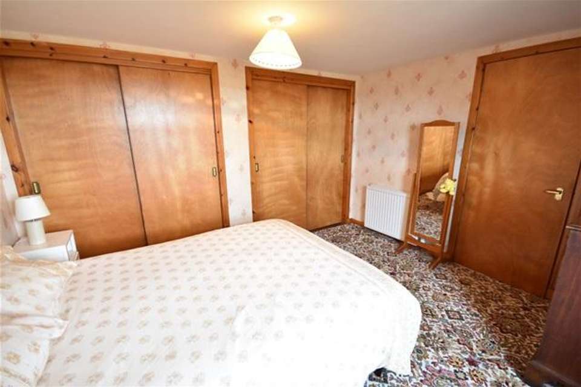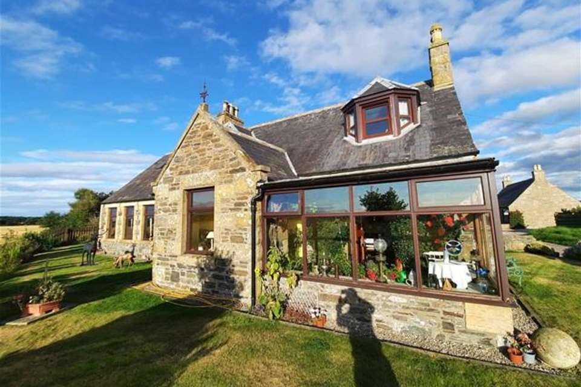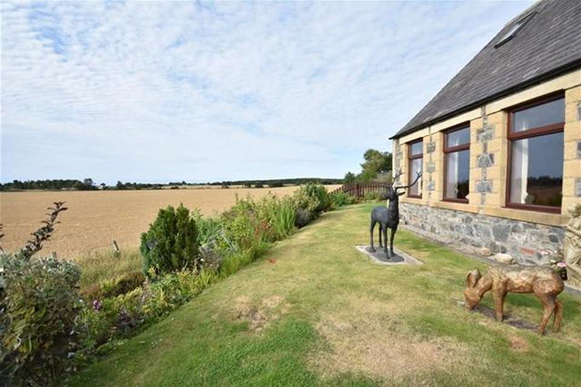3 bedroom detached house for sale
Spey Road, Nether Dallachydetached house
bedrooms
Property photos
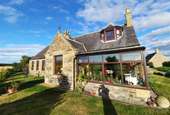
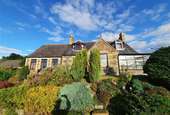
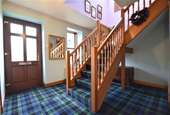
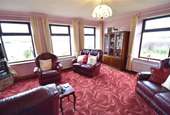
+16
Property description
Set within the hamlet of Nether Dallachy is this lovely 3 Bedroom Detached House which benefits from mature gardens and countryside views across the neighbouring farmland.
Accommodation comprises a Hallway, a double aspect Lounge, 'Burns' Bar Room, Dining Room, Conservatory, Kitchen, Utility Room, Ground Floor Bedroom, a Ground Floor Bathroom and a spacious floored Loft space. The 1st Floor comprises a Landing, 2 Double Bedrooms and the Shower Room. EPC Rating - F Heelster Gowdie is situated on a corner position looking across the neighbouring farmland with attractive gardens which surround the property. This lovely home offers generous sized living accommodation for a family and is conveniently positioned for the town of Fochabers which provides an excellent variety of local shops and services which include Milnes Primary and Secondary School, local pubs, convenience stores, post office, butcher, garden centre and the Gordon Castle Estate. Just a short walk away is Speyside Way which follows the famous River Spey down towards Spey Bay, the Dolphin Visitor Centre and Golf Course. Entrance to the property is via a front door with double glazed frosted windows. Hallway A spacious entrance with a centre staircase fitted with tartan design carpet leading to the 1st floor 2 pendant light fittings Double glazed window to the front 2 double radiators Double built-in storage cupboard for coats and shoes A loft access hatch with ladder leads to a roomy floored loft space Lounge – 16’10” (5.13) max x 14’3” (4.34) Positioned to the rear of the property, this double aspect room benefits from countryside views Ceiling light fitting and wall mounted light fittings Double glazed windows to the rear and side 2 double radiators An open fireplace with a stone and slate surround which currently has an electric coal effect fire T.V point Fitted carpet A tinted glass sand blasted swing door with an etched motive of Robbie Burns with brass surround leads to the 'Burns' Bar Room 'Burns' Bar Room – 9’ (2.74) x 11’5” (3.47) Currently being used as a home bar, this room could also be utilised as an office or possible bedroom Recessed ceiling lighting, ceiling light and wall lighting Double glazed window to the side offering countryside views Double radiator Fitted glass shelving Fitted carpet The free-standing drinks bar can be available by separate negotiation Dining Room – 16’ (4.88) x 10’9” (3.27) plus a recess A generous sized room Coved ceiling with a pendant light fitting Double radiator Recessed alcove with fitted shelving and lighting Fitted carpet Double doors lead in to the Conservatory Conservatory – 10’8” (3.25) plus door area x 5’10” (1.77) + 7’5” (2.25) x 5’7” (1.70) Offering far reaching countryside views, the initial part of the room comprises a poly carbonate roof with double glazed windows A grape vine and flowerbeds within The room continues via an open doorway comprising a pendant light fitting Double glazed window to the rear Single radiator Belfast sink Vinyl flooring Kitchen – 14’4” (4.37) max x 9’ (2.74) max A strip light ceiling fitting Double glazed window to the rear offering countryside views Double radiator A range of wall mounted cupboards and fitted base units Single sink with drainer unit Integrated electric hob with overhead extractor unit Integrated electric double oven Space to accommodate a fridge/freezer and slim-line dishwasher (these items are to remain) Flotex flooring Utility Room – 11’5” (3.47) plus door recess area x 7’7” (2.30) max Strip light ceiling fitting Double glazed window Single radiator Fitted base unit with sink, drainer and drawer unit Space to accommodate a washing machine and spin dryer (these items are to remain) Grants oil fired boiler Built-in airing cupboard housing the hot water tank Built-in storage cupboard (formally had a door within leading through to the ‘Burns’ Bar Room) Vinyl flooring Ground Floor Bedroom – 9’ (2.74) x 9’2” (2.79) plus window recess Pendant light fitting Double glazed window to the front Double radiator Fitted book shelving and storage Telephone point Fitted carpet Bathroom – 8’1” (2.46) max into window recess x 7’4” (2.23) Coved ceiling with a pendant light fitting Double glazed frosted window to the front Double radiator Bath, W.C and vanity unit with recessed wash basin Fitted carpet Floored Attic Space – 16’11” (5.16) max x 9’5” (2.86) A generous sized attic space Double glazed Velux windows Recessed lighting, a wall mounted and pendant light fitting 2 access doors lead to floored eave attic storage space Fitted carpet and carpet tiled flooring 1st Floor Accommodation Landing Ceiling light fitting Double glazed Velux window to the front 2 Built-in shelved storage cupboards Fitted carpet Bedroom One – 11’11” (3.62) x 11’9” (3.57) into window recess and plus wardrobe space Pendant light fitting Double glazed window to the rear offering countryside views Double radiator 2 built-in double wardrobes with sliding doors Fitted carpet Bedroom Two – 11’8” (3.55) into window recess and plus wardrobe space x 9’ (2.74) Pendant light fitting Double glazed window to the rear offering countryside views Double radiator Built-in triple wardrobe with sliding doors Fitted carpet Shower Room – 5’9” (1.75) x 4’11” (1.49) Ceiling light fitting Heated chrome style towel rail Shower cubicle with electric shower and ‘wet wall’ finish within W.C and pedestal wash basin with mirror light Cork tiled flooring Gardens The property benefits from rear gardens which wrap around the property. Mainly laid to lawn with attractive flowerbed features with a variety of plants and shrubs The garden features a lovely outlook across the neighbouring farmland To the front of the property there is a gravelled seating area Garage – 21’10” (6.95) max x 11’10” (3.60) max internal Up and over door to the front Fitted with power and lighting within Driveway The property has its own driveway providing parking for 2 vehicles Council Tax: Currently Band - D Note 1 All fitted blinds, floor coverings, light fittings, dishwasher, fridge/freezer, washing machine and spin dryer are to remain. Other furniture items can be available by separate negotiation. Note 2 These particulars are intended to give a fair and substantially correct overall description for the guidance of intending purchasers and do not constitute an Offer or part of a Contract. Prospective Purchasers and or/lessees out to seek their own profession advice. All descriptions, dimension, areas, references to condition and necessary permissions for use and occupation and other details are given in good faith and are believed to be correct, but any intending purchasers should not rely on them as statements or representations of fact, but must satisfy themselves by inspection or otherwise as to correctness of each of them. All measurements are approximate. Note 3 Further particulars may be obtained from the selling agents with whom offers should be lodged. Entry By mutual agreement Offers All offers should be submitted in writing in normal Scottish Legal form to the selling agent. FREE VALUATION We are pleased to offer a free and without obligation, valuation of your own property. Please call for an appointment.
Accommodation comprises a Hallway, a double aspect Lounge, 'Burns' Bar Room, Dining Room, Conservatory, Kitchen, Utility Room, Ground Floor Bedroom, a Ground Floor Bathroom and a spacious floored Loft space. The 1st Floor comprises a Landing, 2 Double Bedrooms and the Shower Room. EPC Rating - F Heelster Gowdie is situated on a corner position looking across the neighbouring farmland with attractive gardens which surround the property. This lovely home offers generous sized living accommodation for a family and is conveniently positioned for the town of Fochabers which provides an excellent variety of local shops and services which include Milnes Primary and Secondary School, local pubs, convenience stores, post office, butcher, garden centre and the Gordon Castle Estate. Just a short walk away is Speyside Way which follows the famous River Spey down towards Spey Bay, the Dolphin Visitor Centre and Golf Course. Entrance to the property is via a front door with double glazed frosted windows. Hallway A spacious entrance with a centre staircase fitted with tartan design carpet leading to the 1st floor 2 pendant light fittings Double glazed window to the front 2 double radiators Double built-in storage cupboard for coats and shoes A loft access hatch with ladder leads to a roomy floored loft space Lounge – 16’10” (5.13) max x 14’3” (4.34) Positioned to the rear of the property, this double aspect room benefits from countryside views Ceiling light fitting and wall mounted light fittings Double glazed windows to the rear and side 2 double radiators An open fireplace with a stone and slate surround which currently has an electric coal effect fire T.V point Fitted carpet A tinted glass sand blasted swing door with an etched motive of Robbie Burns with brass surround leads to the 'Burns' Bar Room 'Burns' Bar Room – 9’ (2.74) x 11’5” (3.47) Currently being used as a home bar, this room could also be utilised as an office or possible bedroom Recessed ceiling lighting, ceiling light and wall lighting Double glazed window to the side offering countryside views Double radiator Fitted glass shelving Fitted carpet The free-standing drinks bar can be available by separate negotiation Dining Room – 16’ (4.88) x 10’9” (3.27) plus a recess A generous sized room Coved ceiling with a pendant light fitting Double radiator Recessed alcove with fitted shelving and lighting Fitted carpet Double doors lead in to the Conservatory Conservatory – 10’8” (3.25) plus door area x 5’10” (1.77) + 7’5” (2.25) x 5’7” (1.70) Offering far reaching countryside views, the initial part of the room comprises a poly carbonate roof with double glazed windows A grape vine and flowerbeds within The room continues via an open doorway comprising a pendant light fitting Double glazed window to the rear Single radiator Belfast sink Vinyl flooring Kitchen – 14’4” (4.37) max x 9’ (2.74) max A strip light ceiling fitting Double glazed window to the rear offering countryside views Double radiator A range of wall mounted cupboards and fitted base units Single sink with drainer unit Integrated electric hob with overhead extractor unit Integrated electric double oven Space to accommodate a fridge/freezer and slim-line dishwasher (these items are to remain) Flotex flooring Utility Room – 11’5” (3.47) plus door recess area x 7’7” (2.30) max Strip light ceiling fitting Double glazed window Single radiator Fitted base unit with sink, drainer and drawer unit Space to accommodate a washing machine and spin dryer (these items are to remain) Grants oil fired boiler Built-in airing cupboard housing the hot water tank Built-in storage cupboard (formally had a door within leading through to the ‘Burns’ Bar Room) Vinyl flooring Ground Floor Bedroom – 9’ (2.74) x 9’2” (2.79) plus window recess Pendant light fitting Double glazed window to the front Double radiator Fitted book shelving and storage Telephone point Fitted carpet Bathroom – 8’1” (2.46) max into window recess x 7’4” (2.23) Coved ceiling with a pendant light fitting Double glazed frosted window to the front Double radiator Bath, W.C and vanity unit with recessed wash basin Fitted carpet Floored Attic Space – 16’11” (5.16) max x 9’5” (2.86) A generous sized attic space Double glazed Velux windows Recessed lighting, a wall mounted and pendant light fitting 2 access doors lead to floored eave attic storage space Fitted carpet and carpet tiled flooring 1st Floor Accommodation Landing Ceiling light fitting Double glazed Velux window to the front 2 Built-in shelved storage cupboards Fitted carpet Bedroom One – 11’11” (3.62) x 11’9” (3.57) into window recess and plus wardrobe space Pendant light fitting Double glazed window to the rear offering countryside views Double radiator 2 built-in double wardrobes with sliding doors Fitted carpet Bedroom Two – 11’8” (3.55) into window recess and plus wardrobe space x 9’ (2.74) Pendant light fitting Double glazed window to the rear offering countryside views Double radiator Built-in triple wardrobe with sliding doors Fitted carpet Shower Room – 5’9” (1.75) x 4’11” (1.49) Ceiling light fitting Heated chrome style towel rail Shower cubicle with electric shower and ‘wet wall’ finish within W.C and pedestal wash basin with mirror light Cork tiled flooring Gardens The property benefits from rear gardens which wrap around the property. Mainly laid to lawn with attractive flowerbed features with a variety of plants and shrubs The garden features a lovely outlook across the neighbouring farmland To the front of the property there is a gravelled seating area Garage – 21’10” (6.95) max x 11’10” (3.60) max internal Up and over door to the front Fitted with power and lighting within Driveway The property has its own driveway providing parking for 2 vehicles Council Tax: Currently Band - D Note 1 All fitted blinds, floor coverings, light fittings, dishwasher, fridge/freezer, washing machine and spin dryer are to remain. Other furniture items can be available by separate negotiation. Note 2 These particulars are intended to give a fair and substantially correct overall description for the guidance of intending purchasers and do not constitute an Offer or part of a Contract. Prospective Purchasers and or/lessees out to seek their own profession advice. All descriptions, dimension, areas, references to condition and necessary permissions for use and occupation and other details are given in good faith and are believed to be correct, but any intending purchasers should not rely on them as statements or representations of fact, but must satisfy themselves by inspection or otherwise as to correctness of each of them. All measurements are approximate. Note 3 Further particulars may be obtained from the selling agents with whom offers should be lodged. Entry By mutual agreement Offers All offers should be submitted in writing in normal Scottish Legal form to the selling agent. FREE VALUATION We are pleased to offer a free and without obligation, valuation of your own property. Please call for an appointment.
Council tax
First listed
Over a month agoSpey Road, Nether Dallachy
Placebuzz mortgage repayment calculator
Monthly repayment
The Est. Mortgage is for a 25 years repayment mortgage based on a 10% deposit and a 5.5% annual interest. It is only intended as a guide. Make sure you obtain accurate figures from your lender before committing to any mortgage. Your home may be repossessed if you do not keep up repayments on a mortgage.
Spey Road, Nether Dallachy - Streetview
DISCLAIMER: Property descriptions and related information displayed on this page are marketing materials provided by Grampian Property Centre - Elgin. Placebuzz does not warrant or accept any responsibility for the accuracy or completeness of the property descriptions or related information provided here and they do not constitute property particulars. Please contact Grampian Property Centre - Elgin for full details and further information.





