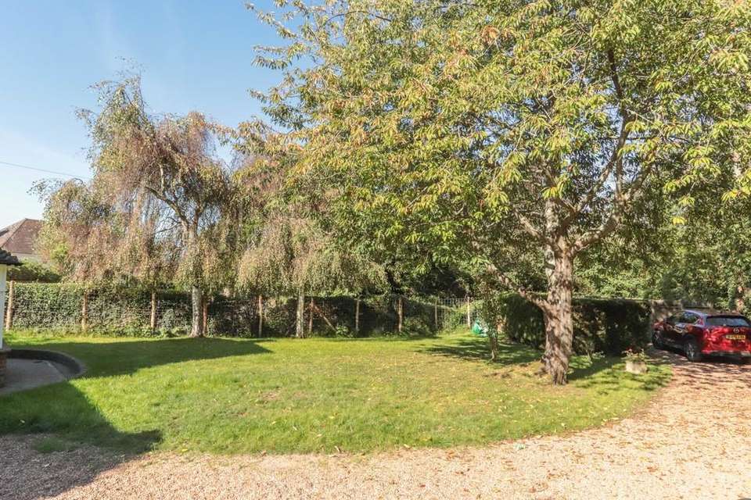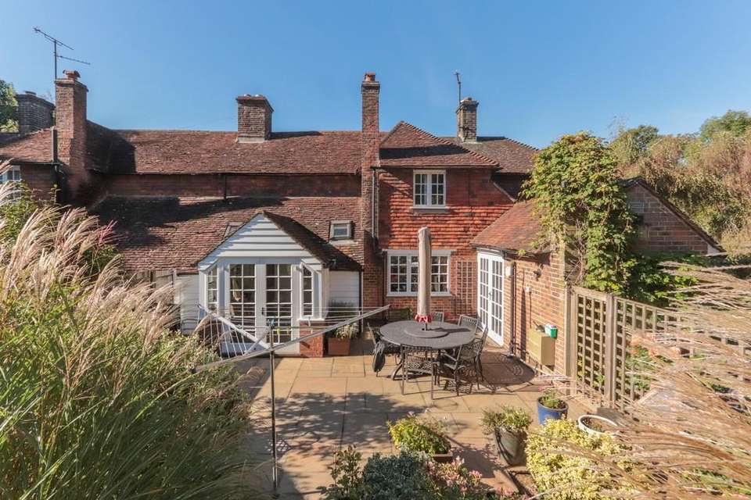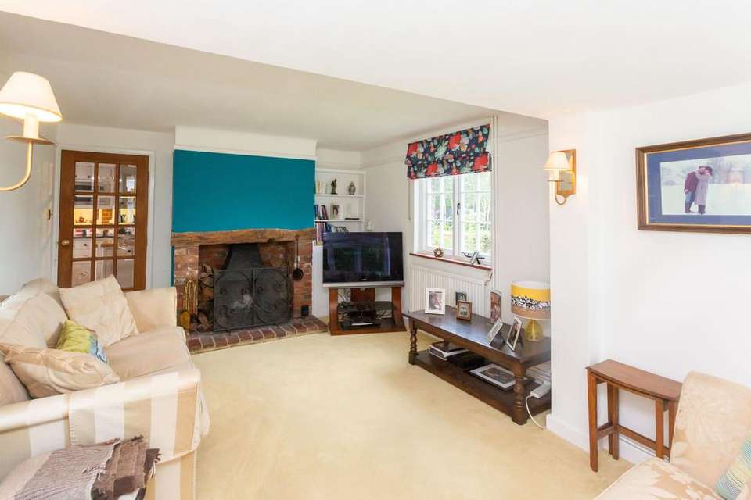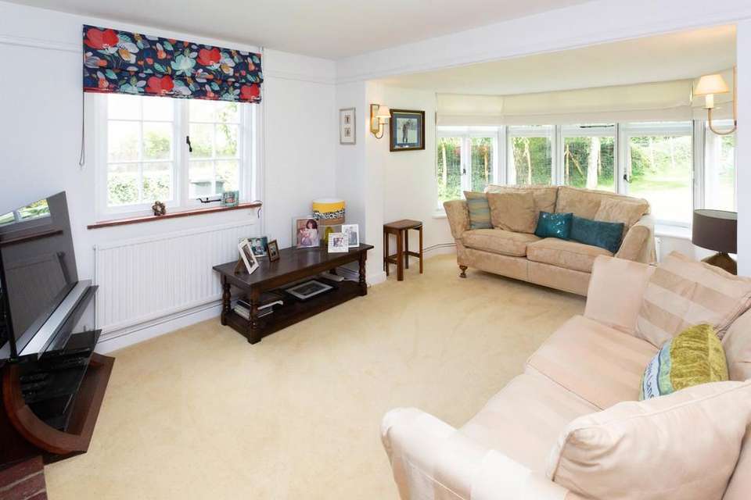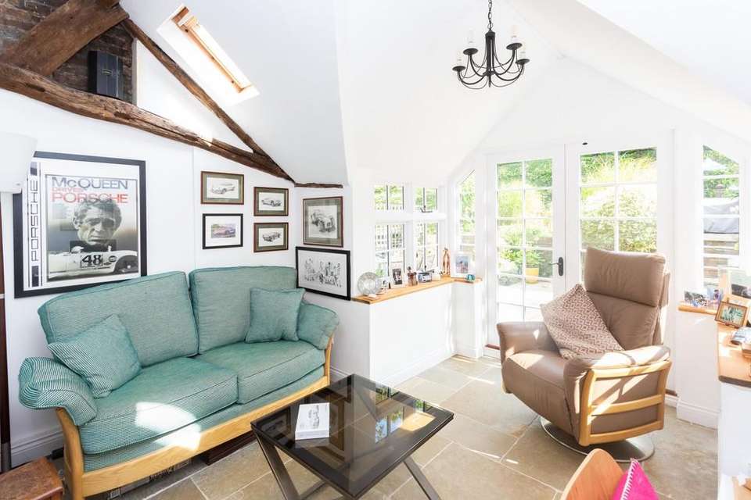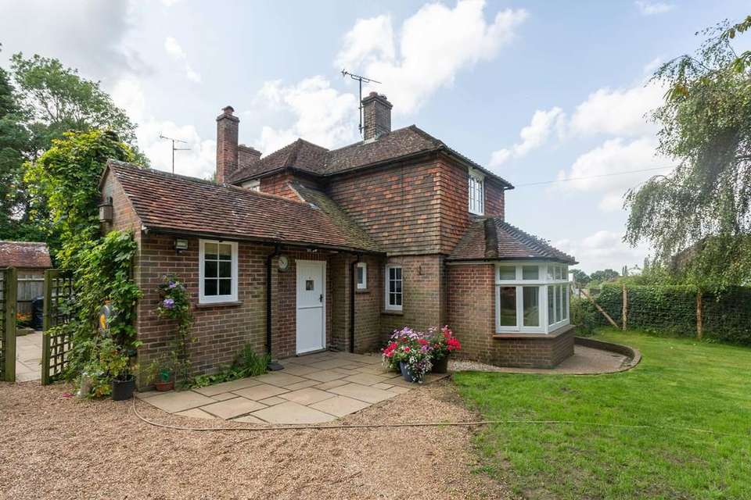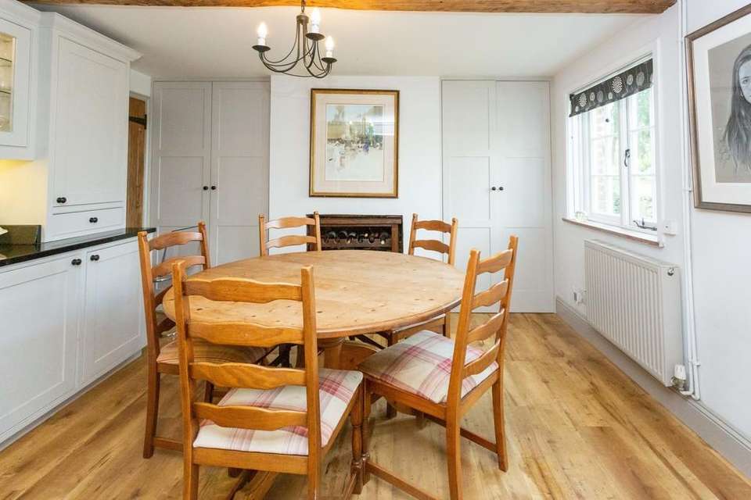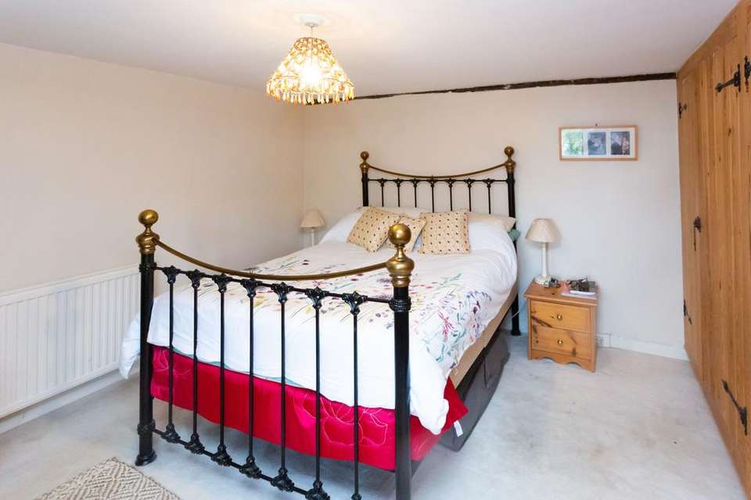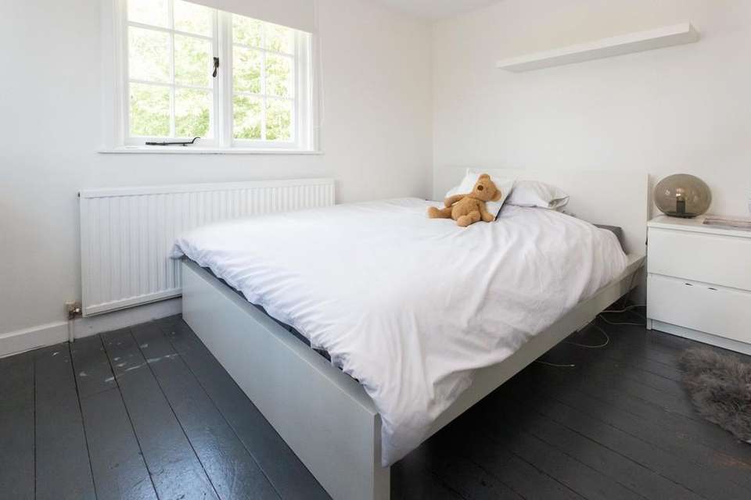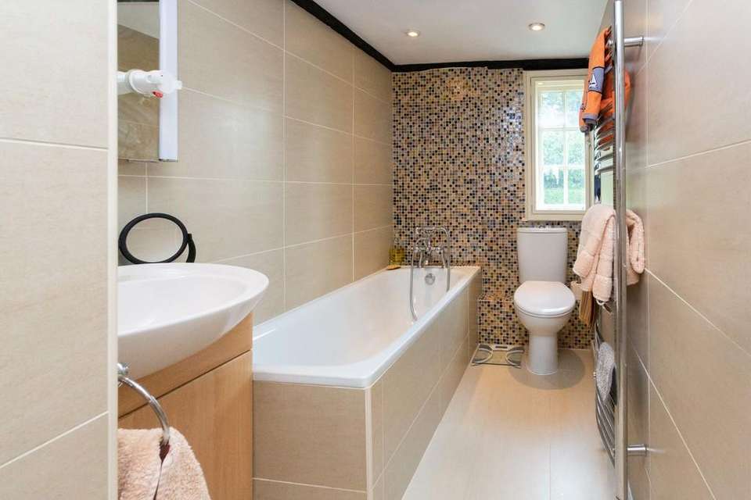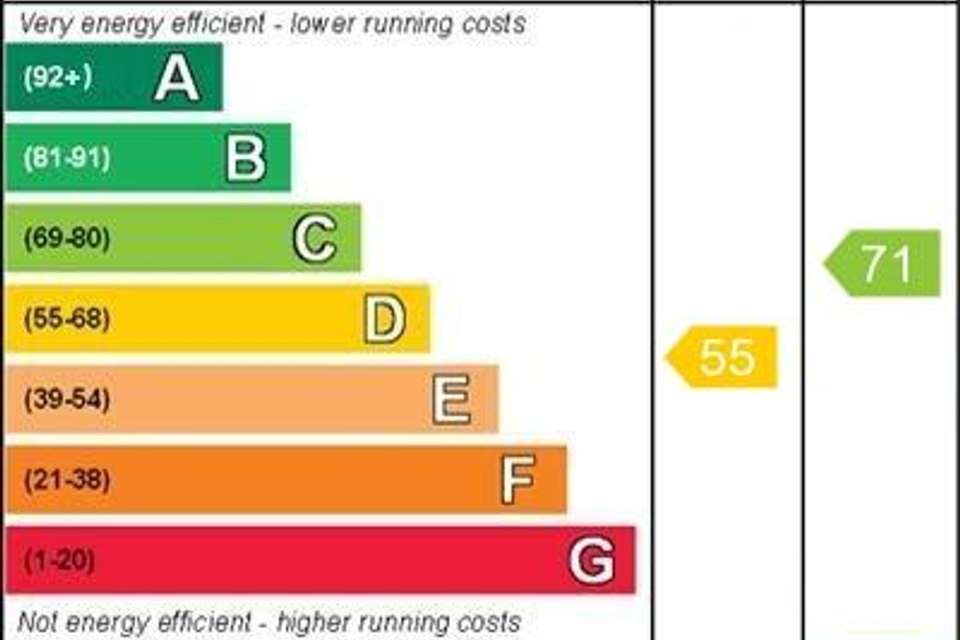3 bedroom semi-detached house for sale
Charming Character Cottage in Hawkhurstsemi-detached house
bedrooms
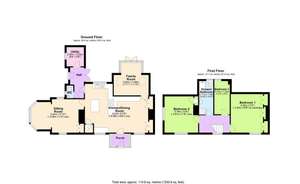
Property photos

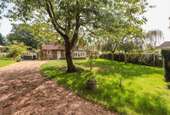
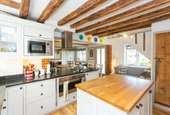
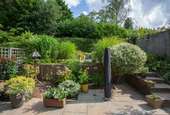
+11
Property description
SIDE ENTRANCE HALL Upper glazed stable wooden side entrance door leading out to the gardens and parking. Tiled flooring. Radiator. Double glazed French door leading to rear patio area. Ceiling spotlights. Wooden doors to utility room, cloakroom and kitchen.
UTILITY ROOM Space for an American style fridge/freezer. Space and plumbing for automatic washing machine. Wall and base kitchen units. Double glazed window to side. Tiled flooring.
CLOAKROOM Low level WC. Wash hand basin. Opaque double-glazed window to side. Tiled flooring.
KITCHEN/DINER Kitchen: Wall and base kitchen units with worktop and breakfast bar. Integrated dishwasher. Electric 'Smeg' oven with an induction hob and extractor fan over. Built in 'Capel' microwave. Dual aspect with single glazed windows to front and double-glazed windows to rear. Butler style sink and drainer with swan neck mixer tap. Exposed timber beams. Built in seating area. Two integrated fridges. Door leading to living room.
Dining area: Double glazed windows to front. Built in storage to side of chimney breast. Pantry. Radiator. Wooden flooring. Opaque glazed wooden front door leading to front porch.
LIVING ROOM Triple aspect with double glazed windows to front and rear and single glazed bay window with secondary glazing looking out to the side garden. Inglenook open fireplace with brick hearth. Built in cupboards and shelving to either side of chimney breast. Carpeted. Radiator.
FRONT PORCH Triple aspect with double glazed windows to side and front and upper single glazed front door. Mosaic tiled floor.
FAMILY ROOM Triple aspect with wooden single glazed doors leading out to rear patio area, double glazed windows to side and double glazed 'Velux' windows to front. Radiator. Exposed timber beams. Exposed brick wall.
STAIRS/FIRST FLOOR LANDING Double glazed windows to front. Loft access. Exposed timber beam. Carpeted. Access to bedrooms and bathroom.
BEDROOM ONE Double glazed windows to front. Wooden built-in wardrobes. Exposed timber beams. Radiator
BEDROOM TWO Dual aspect with wooden double-glazed windows to the front and side. Feature fireplace Wooden floorboards. Radiator. Door to airing cupboard. Built in shelving.
BEDROOM THREE Single glazed window with secondary glazing to rear. Duck nest fireplace with brick base. Wooden flooring. Radiator. Exposed timber beams.
BATHROOM Single glazed window with secondary glazing to rear. Tiled bath with tiled splash back. Chrome heated towel rail. Vanity enclosed wash hand basin with light up mirror above. Low level WC. Shower cubicle with overhead shower and handheld shower attachment. Tiled floor and splash back. Ceiling spotlights.
OUTSIDE ENTRANCE Double wooden entrance gates leading on to the driveway and ample off-road parking. The side and front has post and rail fencing and hedging with a garden mainly laid to lawn with some mature silver birch trees, bushes and shrubs. Timber shed and log store. Gate leading to rear garden.
REAR GARDEN The rear of the property is fence and hedge enclosed with a patio seating area directly to the rear of the house which leads on to a pretty garden with established flower beds. Steps lead up to further patio seating area with some raised flower beds. Outside water tap and lighting.
TO THE FRONT To the front of the property a pedestrian gate and pathway lead up to the front door and porch. The front garden is brick wall enclosed with a garden laid to lawn and some mature flowers and plants.
UTILITY ROOM Space for an American style fridge/freezer. Space and plumbing for automatic washing machine. Wall and base kitchen units. Double glazed window to side. Tiled flooring.
CLOAKROOM Low level WC. Wash hand basin. Opaque double-glazed window to side. Tiled flooring.
KITCHEN/DINER Kitchen: Wall and base kitchen units with worktop and breakfast bar. Integrated dishwasher. Electric 'Smeg' oven with an induction hob and extractor fan over. Built in 'Capel' microwave. Dual aspect with single glazed windows to front and double-glazed windows to rear. Butler style sink and drainer with swan neck mixer tap. Exposed timber beams. Built in seating area. Two integrated fridges. Door leading to living room.
Dining area: Double glazed windows to front. Built in storage to side of chimney breast. Pantry. Radiator. Wooden flooring. Opaque glazed wooden front door leading to front porch.
LIVING ROOM Triple aspect with double glazed windows to front and rear and single glazed bay window with secondary glazing looking out to the side garden. Inglenook open fireplace with brick hearth. Built in cupboards and shelving to either side of chimney breast. Carpeted. Radiator.
FRONT PORCH Triple aspect with double glazed windows to side and front and upper single glazed front door. Mosaic tiled floor.
FAMILY ROOM Triple aspect with wooden single glazed doors leading out to rear patio area, double glazed windows to side and double glazed 'Velux' windows to front. Radiator. Exposed timber beams. Exposed brick wall.
STAIRS/FIRST FLOOR LANDING Double glazed windows to front. Loft access. Exposed timber beam. Carpeted. Access to bedrooms and bathroom.
BEDROOM ONE Double glazed windows to front. Wooden built-in wardrobes. Exposed timber beams. Radiator
BEDROOM TWO Dual aspect with wooden double-glazed windows to the front and side. Feature fireplace Wooden floorboards. Radiator. Door to airing cupboard. Built in shelving.
BEDROOM THREE Single glazed window with secondary glazing to rear. Duck nest fireplace with brick base. Wooden flooring. Radiator. Exposed timber beams.
BATHROOM Single glazed window with secondary glazing to rear. Tiled bath with tiled splash back. Chrome heated towel rail. Vanity enclosed wash hand basin with light up mirror above. Low level WC. Shower cubicle with overhead shower and handheld shower attachment. Tiled floor and splash back. Ceiling spotlights.
OUTSIDE ENTRANCE Double wooden entrance gates leading on to the driveway and ample off-road parking. The side and front has post and rail fencing and hedging with a garden mainly laid to lawn with some mature silver birch trees, bushes and shrubs. Timber shed and log store. Gate leading to rear garden.
REAR GARDEN The rear of the property is fence and hedge enclosed with a patio seating area directly to the rear of the house which leads on to a pretty garden with established flower beds. Steps lead up to further patio seating area with some raised flower beds. Outside water tap and lighting.
TO THE FRONT To the front of the property a pedestrian gate and pathway lead up to the front door and porch. The front garden is brick wall enclosed with a garden laid to lawn and some mature flowers and plants.
Council tax
First listed
Over a month agoEnergy Performance Certificate
Charming Character Cottage in Hawkhurst
Placebuzz mortgage repayment calculator
Monthly repayment
The Est. Mortgage is for a 25 years repayment mortgage based on a 10% deposit and a 5.5% annual interest. It is only intended as a guide. Make sure you obtain accurate figures from your lender before committing to any mortgage. Your home may be repossessed if you do not keep up repayments on a mortgage.
Charming Character Cottage in Hawkhurst - Streetview
DISCLAIMER: Property descriptions and related information displayed on this page are marketing materials provided by Peter Buswell - Hawkhurst. Placebuzz does not warrant or accept any responsibility for the accuracy or completeness of the property descriptions or related information provided here and they do not constitute property particulars. Please contact Peter Buswell - Hawkhurst for full details and further information.





