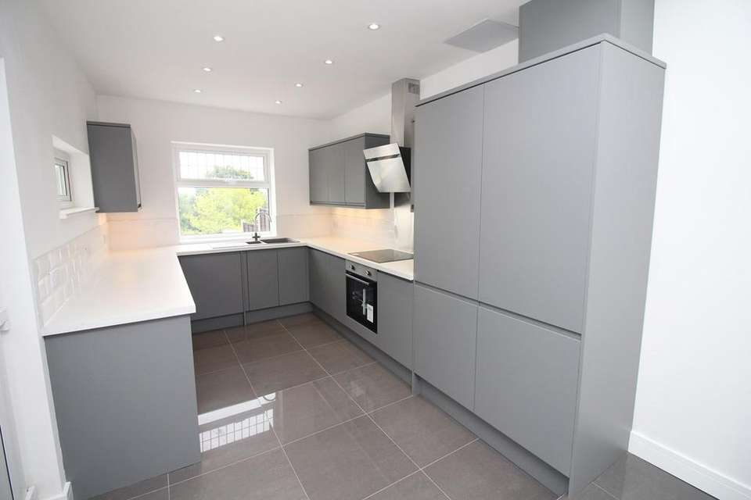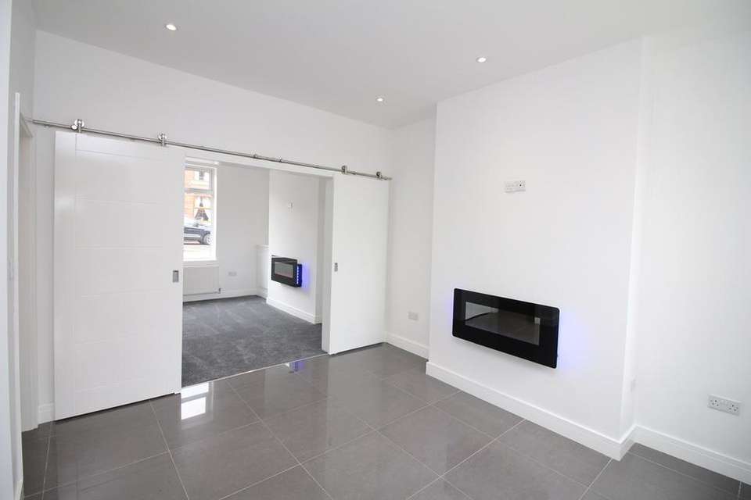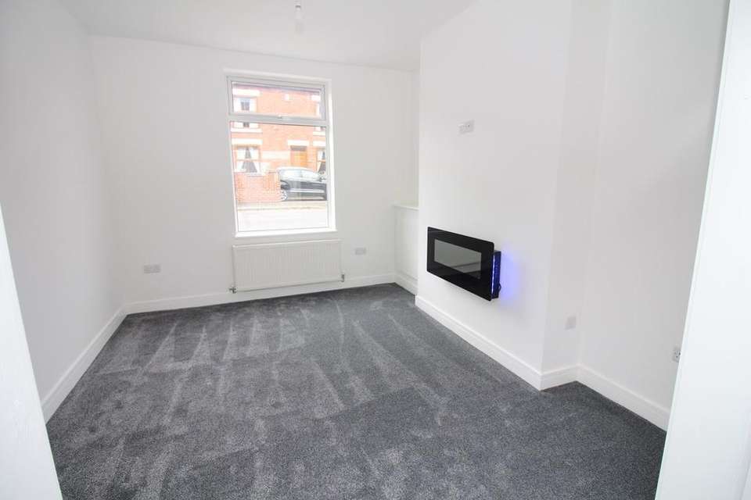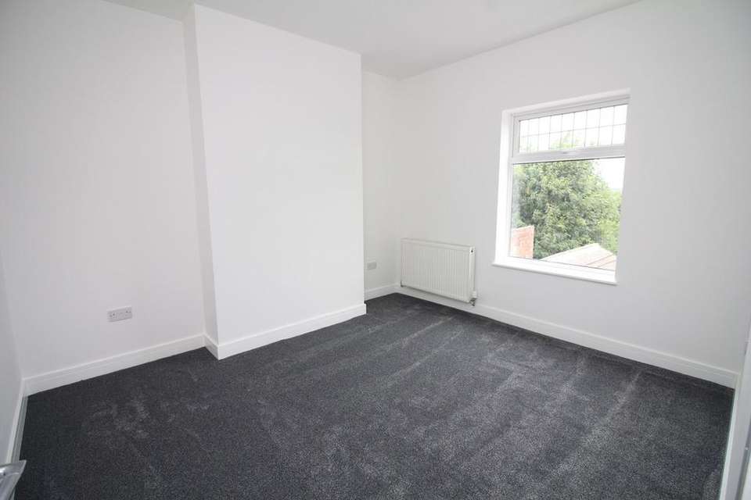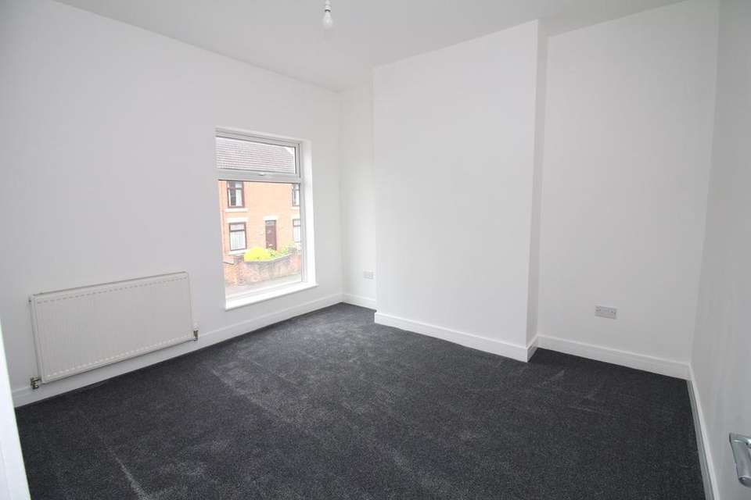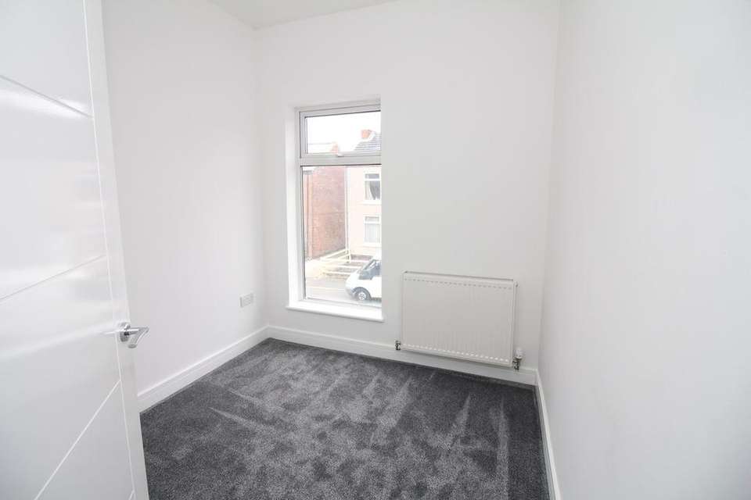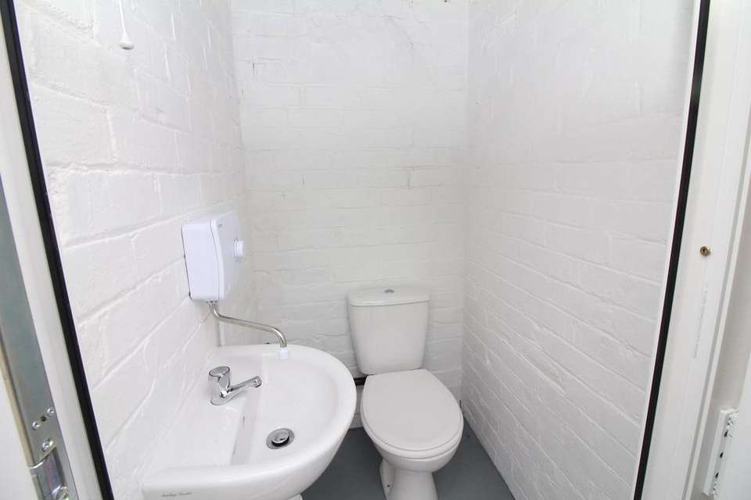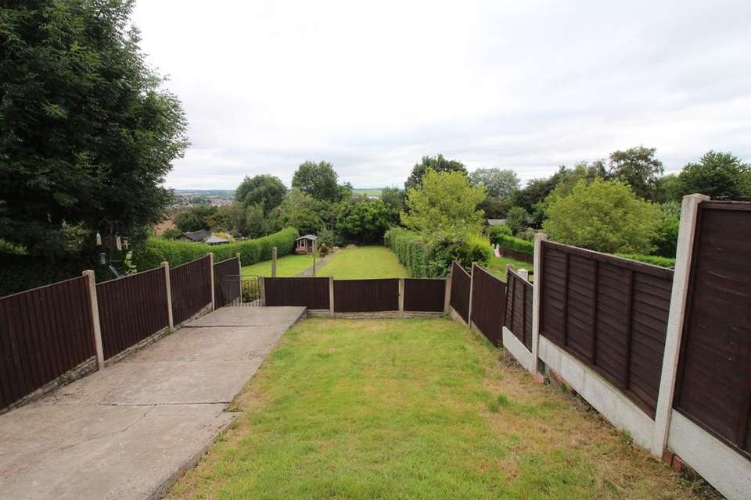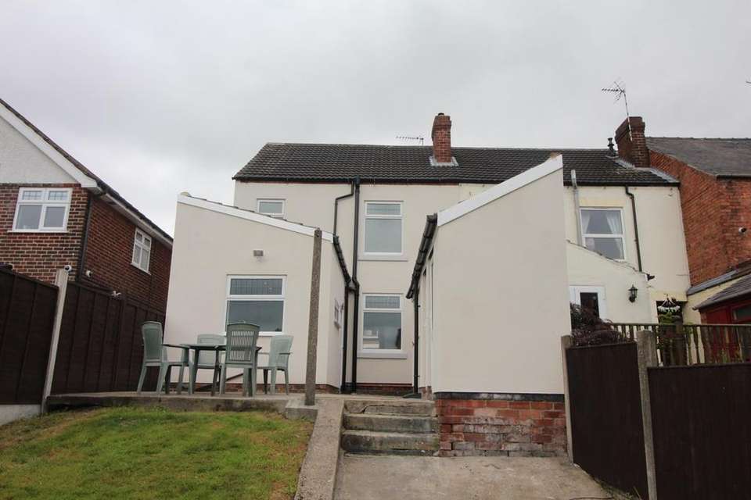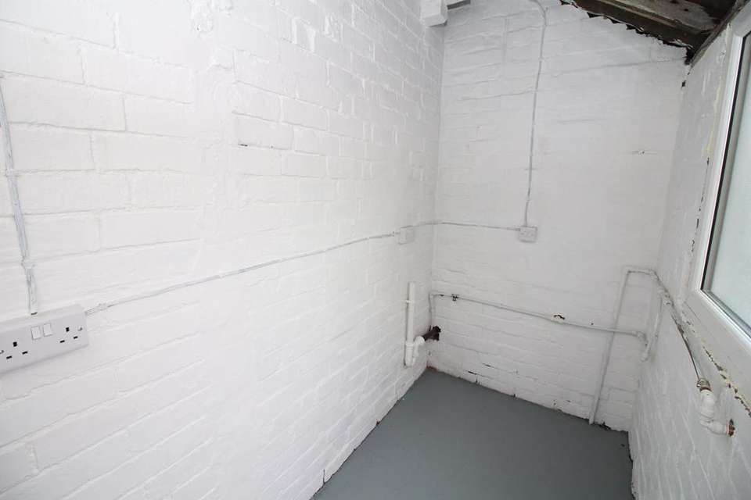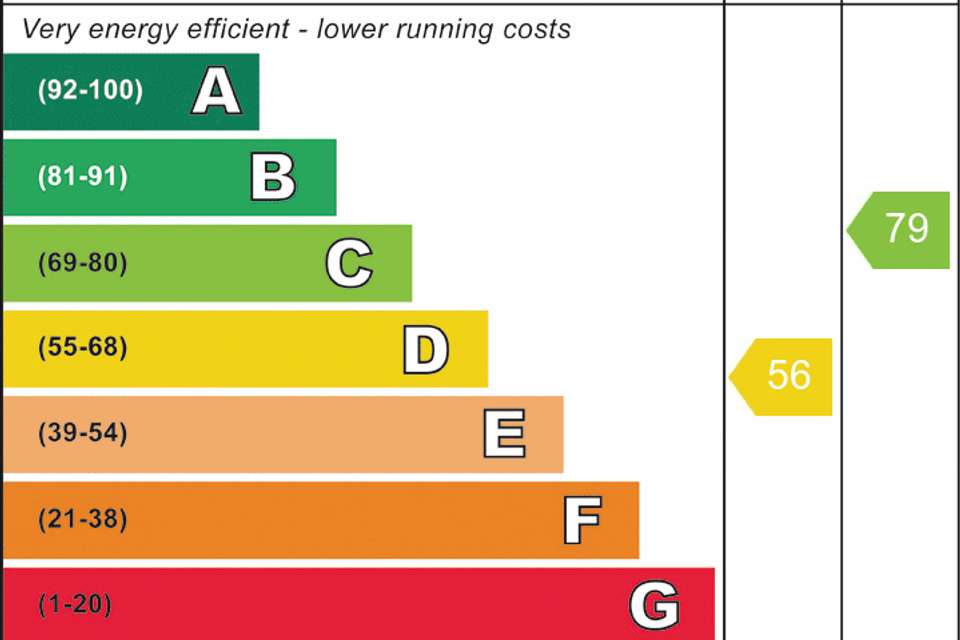3 bedroom end of terrace house for sale
Claramount Road, Heanor, DE75terraced house
bedrooms
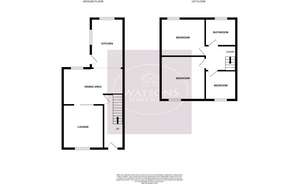
Property photos
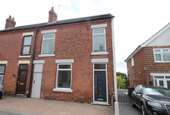
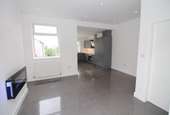
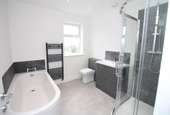
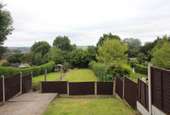
+11
Property description
* MOVE STRAIGHT IN! * This semi detached family home has been renovated to an extremely high standard throughout, has spacious open plan accommodation and is perfect for buyers wanting a fuss free home. The accommodation briefly comprises; entrance hall, kitchen fitted with a range of integrated appliances and 2 reception rooms separated by sliding doors, allowing you to open up the space as and when required. On the first floor, the landing leads to three good size bedrooms and the family bathroom which is fitted with a contemporary style suite. Further features include newly laid flooring & carpets and a full redecoration providing a fresh and neutral décor throughout. Outside, the generous rear garden has a paved patio area, lawn and a brick built outbuilding which provides a useful utility room, WC and garden storage. The garden enjoys a good level of privacy and is enclosed by timber fencing & hedging. To the front of the property a driveway provides off road parking. Claramount Road is a short drive to Heanor Town Centre, which offers a wide range of supermarkets, shops, public services and amenities. Transport links are excellent with regular bus routes running through the Town to various destinations including Derby & Nottingham City Centres. For more information, or to book your viewing, call our team.
GROUND FLOOR
ENTRANCE HALL
Composite entrance door, stairs to the first floor, ceiling spotlights, porcelain tiled flooring, radiator and door to the dining room.
DINING ROOM
4.92m x 2.77m (16' 2" x 9' 1") UPVC double glazed window to the rear, ceiling spotlights, porcelain tiled flooring, radiator, sliding door to the lounge and open plan to the kitchen.
LOUNGE
3.56m x 3.29m (11' 8" x 10' 10") UPVC double glazed window to the front and radiator.
KITCHEN
4.01m x 2.65m (13' 2" x 8' 8") A range of matching matt finish wall & base units work surfaces incorporating a one & a half bowl sink & drainer unit. Integrated appliances to include: electric oven & induction hob with extractor over, fridge freezer and dishwasher. Porcelain tiled flooring, ceiling spotlights, combination boiler and door to the rear garden.
UTILITY ROOM
2.76m x 1.25m (9' 1" x 4' 1") Plumbing for washing machine.
FIRST FLOOR
LANDING
Access to the attic, ceiling spotlights and doors to bedrooms and bathroom.
BEDROOM 1
3.59m x 3.35m (11' 9" x 11' 0") UPVC double glazed window to the front and radiator.
BEDROOM 2
3.63m x 3.28m (11' 11" x 10' 9") UPVC double glazed window to the rear and radiator.
BEDROOM 3
2.55m x 2.38m (8' 4" x 7' 10") UPVC double glazed window to the front and radiator.
BATHROOM
4 piece suite in white comprising: WC, vanity sink unit, bath and corner shower unit with dual rainfall effect shower. Ceiling spotlights, tiled flooring, extractor fan and obscured uPVC double glazed window to the rear.
OUTSIDE
To the front of the property is a paved area allowing off road parking for one car and access to the private side alley to the rear garden. The rear garden comprises of a concrete patio and a generous lawn enclosed by hedge borders & timber fencing. A brick built outhouse houses the utility room and has separate WC and store room with power.
GROUND FLOOR
ENTRANCE HALL
Composite entrance door, stairs to the first floor, ceiling spotlights, porcelain tiled flooring, radiator and door to the dining room.
DINING ROOM
4.92m x 2.77m (16' 2" x 9' 1") UPVC double glazed window to the rear, ceiling spotlights, porcelain tiled flooring, radiator, sliding door to the lounge and open plan to the kitchen.
LOUNGE
3.56m x 3.29m (11' 8" x 10' 10") UPVC double glazed window to the front and radiator.
KITCHEN
4.01m x 2.65m (13' 2" x 8' 8") A range of matching matt finish wall & base units work surfaces incorporating a one & a half bowl sink & drainer unit. Integrated appliances to include: electric oven & induction hob with extractor over, fridge freezer and dishwasher. Porcelain tiled flooring, ceiling spotlights, combination boiler and door to the rear garden.
UTILITY ROOM
2.76m x 1.25m (9' 1" x 4' 1") Plumbing for washing machine.
FIRST FLOOR
LANDING
Access to the attic, ceiling spotlights and doors to bedrooms and bathroom.
BEDROOM 1
3.59m x 3.35m (11' 9" x 11' 0") UPVC double glazed window to the front and radiator.
BEDROOM 2
3.63m x 3.28m (11' 11" x 10' 9") UPVC double glazed window to the rear and radiator.
BEDROOM 3
2.55m x 2.38m (8' 4" x 7' 10") UPVC double glazed window to the front and radiator.
BATHROOM
4 piece suite in white comprising: WC, vanity sink unit, bath and corner shower unit with dual rainfall effect shower. Ceiling spotlights, tiled flooring, extractor fan and obscured uPVC double glazed window to the rear.
OUTSIDE
To the front of the property is a paved area allowing off road parking for one car and access to the private side alley to the rear garden. The rear garden comprises of a concrete patio and a generous lawn enclosed by hedge borders & timber fencing. A brick built outhouse houses the utility room and has separate WC and store room with power.
Council tax
First listed
Over a month agoEnergy Performance Certificate
Claramount Road, Heanor, DE75
Placebuzz mortgage repayment calculator
Monthly repayment
The Est. Mortgage is for a 25 years repayment mortgage based on a 10% deposit and a 5.5% annual interest. It is only intended as a guide. Make sure you obtain accurate figures from your lender before committing to any mortgage. Your home may be repossessed if you do not keep up repayments on a mortgage.
Claramount Road, Heanor, DE75 - Streetview
DISCLAIMER: Property descriptions and related information displayed on this page are marketing materials provided by Watsons Estate Agents - Kimberley. Placebuzz does not warrant or accept any responsibility for the accuracy or completeness of the property descriptions or related information provided here and they do not constitute property particulars. Please contact Watsons Estate Agents - Kimberley for full details and further information.





