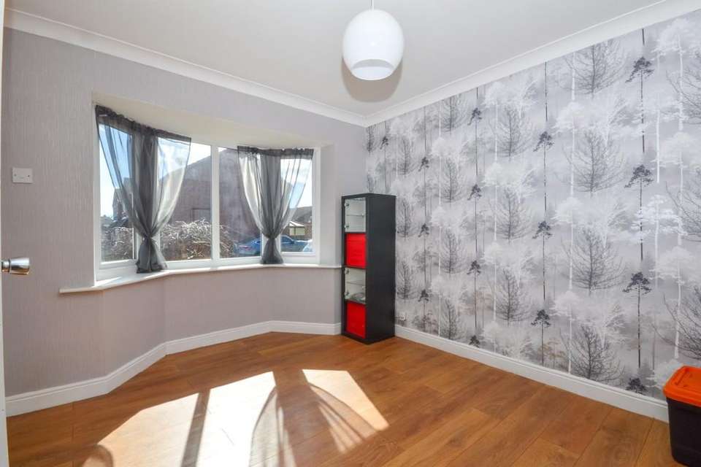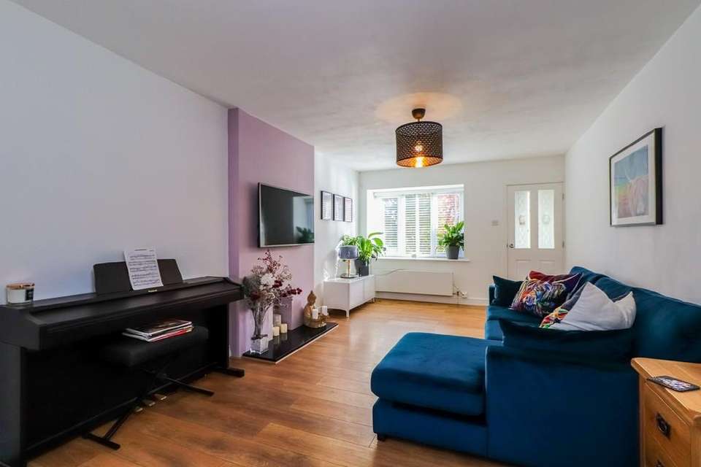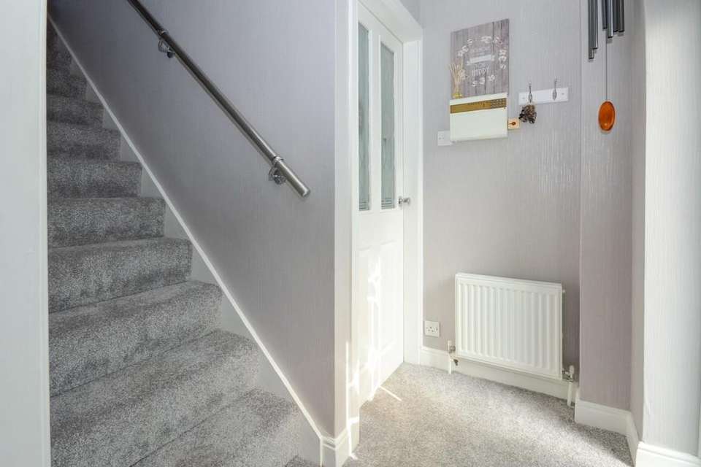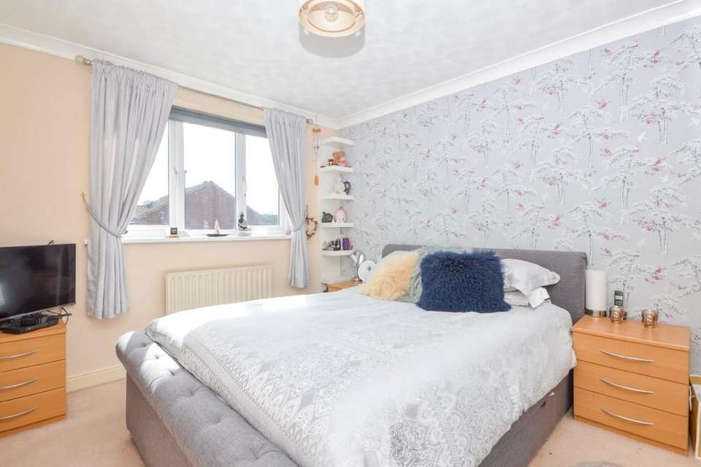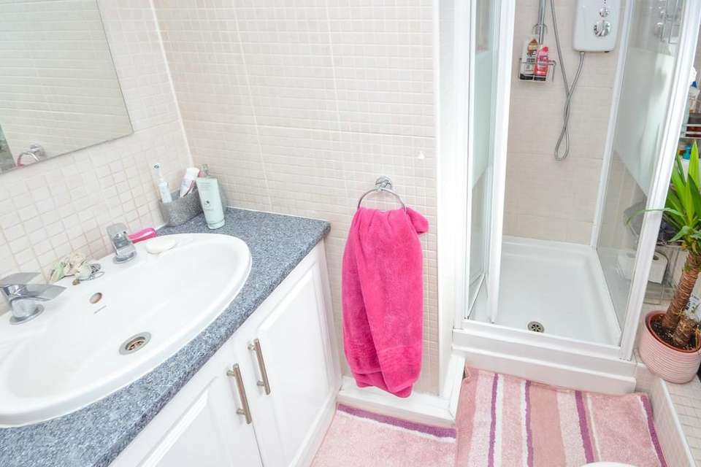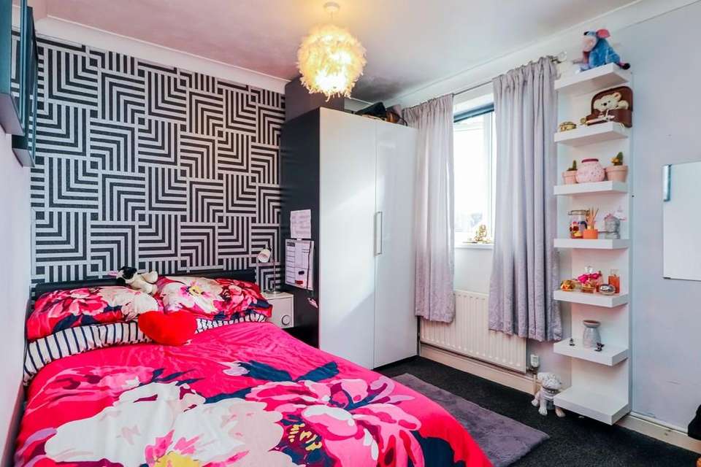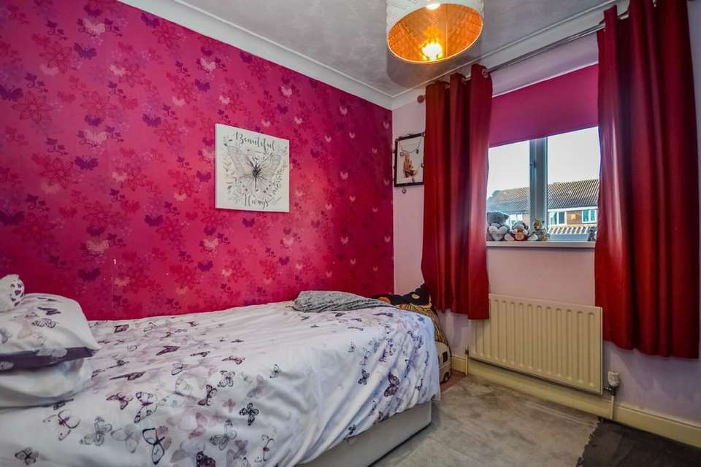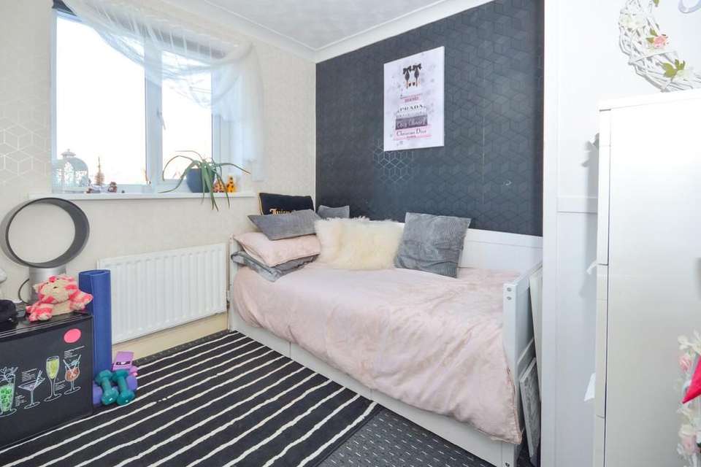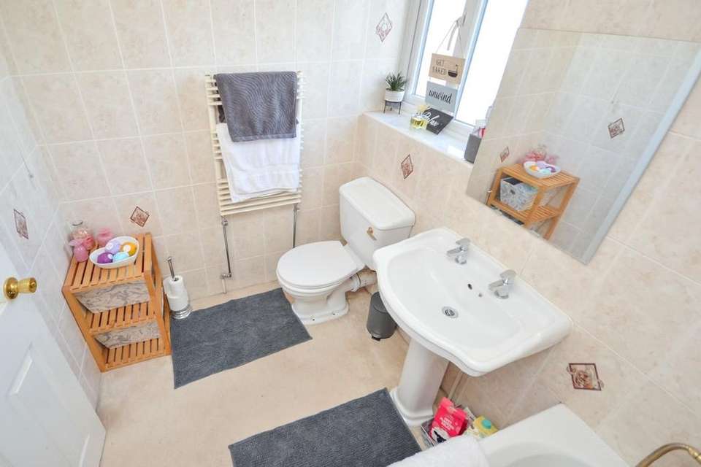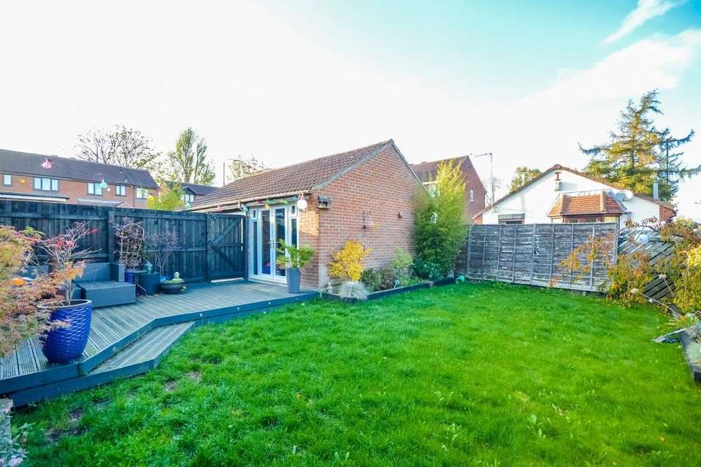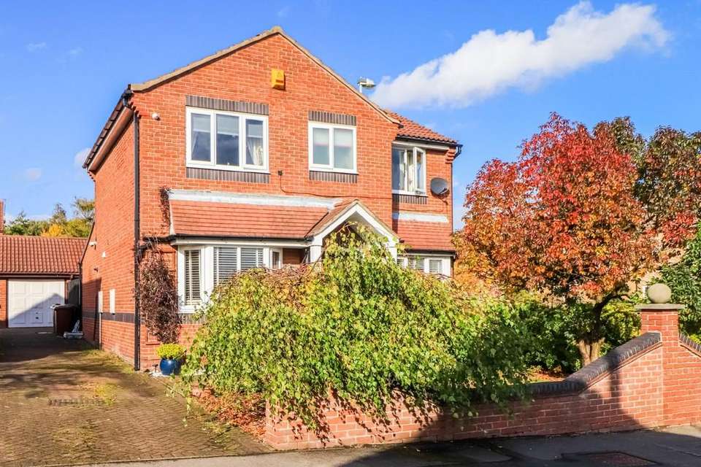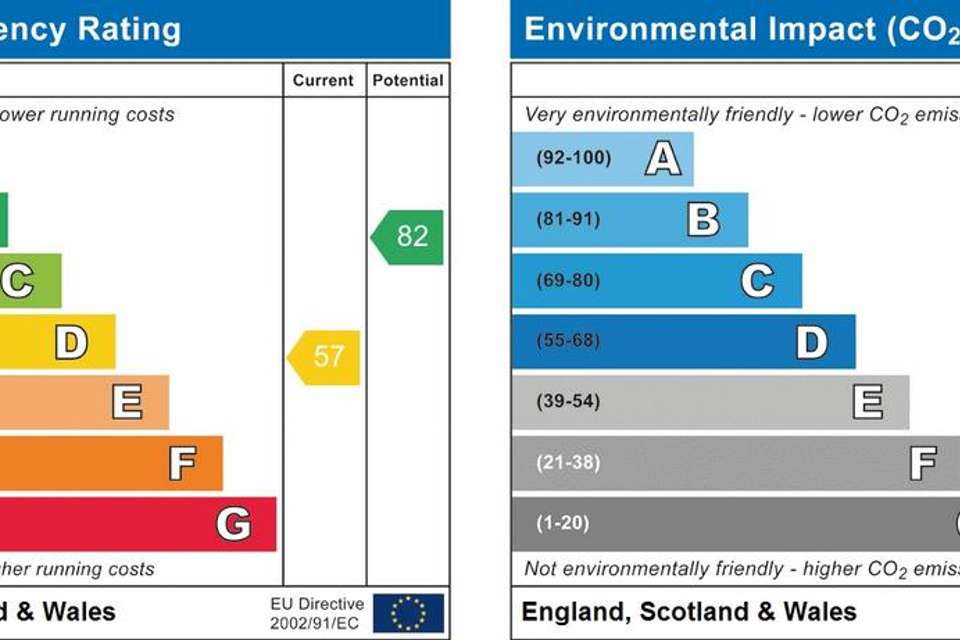4 bedroom detached house for sale
Clarkson Court, Normantondetached house
bedrooms
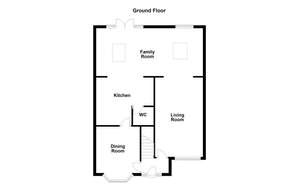
Property photos

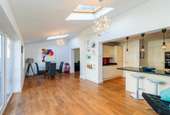
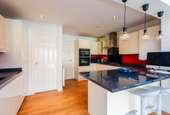
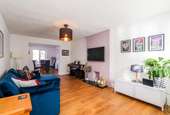
+13
Property description
* A VIRTUAL PROPERTY TOUR IS AVAILABLE ON THIS PROPERTY! *
A deceptively well proportioned and extended four bedroom family house situated in this popular residential area within very easy reach of the town centre.
With a gas fired central heating system, sealed unit double glazed windows and CCTV, this comfortable family home is approached via a welcoming entrance hallway which leads through into a well proportioned living room, with a square bay window to the front. There is a separate formal dining room also overlooking the front of the property that leads through into a kitchen fitted with a range of contemporary style units. The kitchen has an archway through to a large family room/dining room that spans the rear of the property, linking back around to the living room, with two Velux roof lights and wide French doors that open out onto the rear garden. To the first floor, the main bedroom has an en suite shower room/w.c and the three further bedrooms are all served by the family bathroom/w.c. Outside, a driveway provides off street parking for up to four vehicles and leads up to one of the garages. There is a lawned garden with specimen tree to the front. There is a larger garden to the rear, again laid mainly to lawn with a good size decked seating area, raised beds and a further garage style store room, with French doors and side windows, with potential to be used as a home office/children's play room, subject the gaining all the necessary consents.
The property is situated in this popular residential area within very easy reach of the broad range of shops, schools and recreational facilities offered by Normanton town centre. Normanton itself has its own railway station and ready access to the national motorway network.
ACCOMMODATION
ENTRANCE HALL 5' 10" x 3' 3" (1.8m x 1.0m) Composite front entrance door with side screens, stairs to the first floor and central heating radiator.
LIVING ROOM 18' 0" x 10' 9" (5.5m x 3.3m) Square bay window to the front, contemporary style central heating radiator, wood effect laminate flooring, former fireplace with provision for a wall mounted television. Archway through to the adjoining family room.
FAMILY ROOM/DINING ROOM 24' 3" x 10' 5" (7.4m x 3.2m) With French doors and window to the rear garden. Two Velux roof lights for additional natural light with remote control and rain sensors. Wood effect laminate flooring and two central heating radiators.
KITCHEN 13' 5" x 10' 9" max (4.1m x 3.3m) Fitted with an attractive range of high gloss cream fronted wall and base units with contrasting dark laminate worktops and matching upstands, inset five ring gas on glass hob with glazed splashback and stainless steel filter hood over, built in double oven, space and plumbing for a washing machine, integral washing machine and integral dishwasher, integral fridge and freezer, matching breakfast bar. Central heating radiator.
DOWNSTAIRS W.C. 5' 6" x 4' 11" (1.7m x 1.5m) max Two piece white and chrome cloakroom suite comprising low suite w.c. and vanity wash basin with cupboards under, chrome ladder style heated towel rail and extractor fan.
FORMAL DINING ROOM 10' 5" x 10' 2" (3.2m x 3.1m) plus bay Bay window to the front, wood effect laminate flooring and central heating radiator.
FIRST FLOOR LANDING Loft access point.
BEDROOM ONE 12' 5" x 10' 2" (3.8m x 3.1m) Window to the front and a central heating radiator.
EN SUITE SHOWER ROOM/W.C. 6' 2" x 5' 6" (1.9m x 1.7m) Fitted with a three piece suite comprising shower cubicle with Triton electric shower, vanity wash basin with cupboards under and low suite w.c. Mosaic style tiled walls and frosted window to the front, ladder style heated towel rail and extractor fan.
BEDROOM TWO 11' 1" x 8' 10" (3.4m x 2.7m) Window to the front and a central heating radiator. Useful overstair cupboard housing the hot water cylinder.
BEDROOM THREE 8' 10" x 7' 10" (2.7m x 2.4m) Window overlooking the rear garden and a central heating radiator.
BEDROOM FOUR 8' 10" x 8' 10" (2.7m x 2.7m) max Window overlooking the rear garden and a central heating radiator.
BATHROOM/W.C. 7' 2" x 5' 6" (2.2m x 1.7m) Fully tiled walls. Fitted with a three piece suite comprising panelled bath with shower attachment, pedestal wash basin and low suite w.c. Frosted window to the rear and ladder style heated towel rail.
OUTSIDE To the front the property has driveway parking for up to four vehicles and a mainly lawned garden with specimen tree and shrubs. The driveway passes the side of the house and leads up to one of the garages alongside which is a further garage style store room with French doors and side windows, with potential to be used as a home office/children's play room, subject the gaining all the necessary consents. The rear garden has a very pleasant decked sitting area and a large lawned garden with raised beds.
EPC RATING To view the full Energy Performance Certificate please call into one of our six local offices.
LAYOUT PLANS These floor plans are intended as a rough guide only and are not to be intended as an exact representation and should not be scaled. We cannot confirm the accuracy of the measurements or details of these floor plans.
VIEWINGS To view please contact our Normanton office and they will be pleased to arrange a suitable appointment.
A deceptively well proportioned and extended four bedroom family house situated in this popular residential area within very easy reach of the town centre.
With a gas fired central heating system, sealed unit double glazed windows and CCTV, this comfortable family home is approached via a welcoming entrance hallway which leads through into a well proportioned living room, with a square bay window to the front. There is a separate formal dining room also overlooking the front of the property that leads through into a kitchen fitted with a range of contemporary style units. The kitchen has an archway through to a large family room/dining room that spans the rear of the property, linking back around to the living room, with two Velux roof lights and wide French doors that open out onto the rear garden. To the first floor, the main bedroom has an en suite shower room/w.c and the three further bedrooms are all served by the family bathroom/w.c. Outside, a driveway provides off street parking for up to four vehicles and leads up to one of the garages. There is a lawned garden with specimen tree to the front. There is a larger garden to the rear, again laid mainly to lawn with a good size decked seating area, raised beds and a further garage style store room, with French doors and side windows, with potential to be used as a home office/children's play room, subject the gaining all the necessary consents.
The property is situated in this popular residential area within very easy reach of the broad range of shops, schools and recreational facilities offered by Normanton town centre. Normanton itself has its own railway station and ready access to the national motorway network.
ACCOMMODATION
ENTRANCE HALL 5' 10" x 3' 3" (1.8m x 1.0m) Composite front entrance door with side screens, stairs to the first floor and central heating radiator.
LIVING ROOM 18' 0" x 10' 9" (5.5m x 3.3m) Square bay window to the front, contemporary style central heating radiator, wood effect laminate flooring, former fireplace with provision for a wall mounted television. Archway through to the adjoining family room.
FAMILY ROOM/DINING ROOM 24' 3" x 10' 5" (7.4m x 3.2m) With French doors and window to the rear garden. Two Velux roof lights for additional natural light with remote control and rain sensors. Wood effect laminate flooring and two central heating radiators.
KITCHEN 13' 5" x 10' 9" max (4.1m x 3.3m) Fitted with an attractive range of high gloss cream fronted wall and base units with contrasting dark laminate worktops and matching upstands, inset five ring gas on glass hob with glazed splashback and stainless steel filter hood over, built in double oven, space and plumbing for a washing machine, integral washing machine and integral dishwasher, integral fridge and freezer, matching breakfast bar. Central heating radiator.
DOWNSTAIRS W.C. 5' 6" x 4' 11" (1.7m x 1.5m) max Two piece white and chrome cloakroom suite comprising low suite w.c. and vanity wash basin with cupboards under, chrome ladder style heated towel rail and extractor fan.
FORMAL DINING ROOM 10' 5" x 10' 2" (3.2m x 3.1m) plus bay Bay window to the front, wood effect laminate flooring and central heating radiator.
FIRST FLOOR LANDING Loft access point.
BEDROOM ONE 12' 5" x 10' 2" (3.8m x 3.1m) Window to the front and a central heating radiator.
EN SUITE SHOWER ROOM/W.C. 6' 2" x 5' 6" (1.9m x 1.7m) Fitted with a three piece suite comprising shower cubicle with Triton electric shower, vanity wash basin with cupboards under and low suite w.c. Mosaic style tiled walls and frosted window to the front, ladder style heated towel rail and extractor fan.
BEDROOM TWO 11' 1" x 8' 10" (3.4m x 2.7m) Window to the front and a central heating radiator. Useful overstair cupboard housing the hot water cylinder.
BEDROOM THREE 8' 10" x 7' 10" (2.7m x 2.4m) Window overlooking the rear garden and a central heating radiator.
BEDROOM FOUR 8' 10" x 8' 10" (2.7m x 2.7m) max Window overlooking the rear garden and a central heating radiator.
BATHROOM/W.C. 7' 2" x 5' 6" (2.2m x 1.7m) Fully tiled walls. Fitted with a three piece suite comprising panelled bath with shower attachment, pedestal wash basin and low suite w.c. Frosted window to the rear and ladder style heated towel rail.
OUTSIDE To the front the property has driveway parking for up to four vehicles and a mainly lawned garden with specimen tree and shrubs. The driveway passes the side of the house and leads up to one of the garages alongside which is a further garage style store room with French doors and side windows, with potential to be used as a home office/children's play room, subject the gaining all the necessary consents. The rear garden has a very pleasant decked sitting area and a large lawned garden with raised beds.
EPC RATING To view the full Energy Performance Certificate please call into one of our six local offices.
LAYOUT PLANS These floor plans are intended as a rough guide only and are not to be intended as an exact representation and should not be scaled. We cannot confirm the accuracy of the measurements or details of these floor plans.
VIEWINGS To view please contact our Normanton office and they will be pleased to arrange a suitable appointment.
Council tax
First listed
Over a month agoEnergy Performance Certificate
Clarkson Court, Normanton
Placebuzz mortgage repayment calculator
Monthly repayment
The Est. Mortgage is for a 25 years repayment mortgage based on a 10% deposit and a 5.5% annual interest. It is only intended as a guide. Make sure you obtain accurate figures from your lender before committing to any mortgage. Your home may be repossessed if you do not keep up repayments on a mortgage.
Clarkson Court, Normanton - Streetview
DISCLAIMER: Property descriptions and related information displayed on this page are marketing materials provided by Richard Kendall Estate Agent - Normanton. Placebuzz does not warrant or accept any responsibility for the accuracy or completeness of the property descriptions or related information provided here and they do not constitute property particulars. Please contact Richard Kendall Estate Agent - Normanton for full details and further information.





