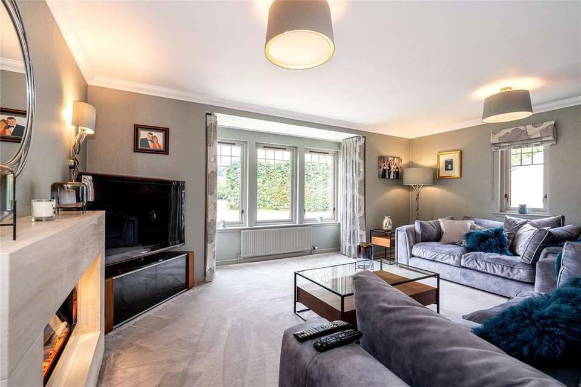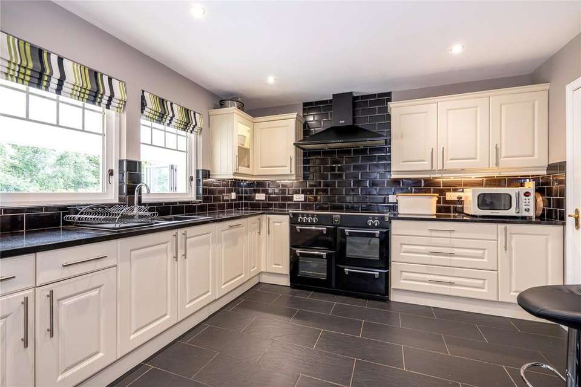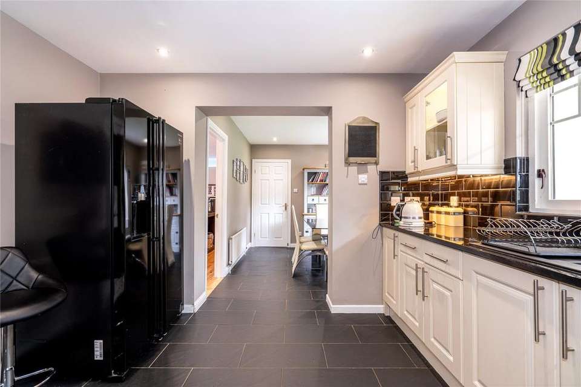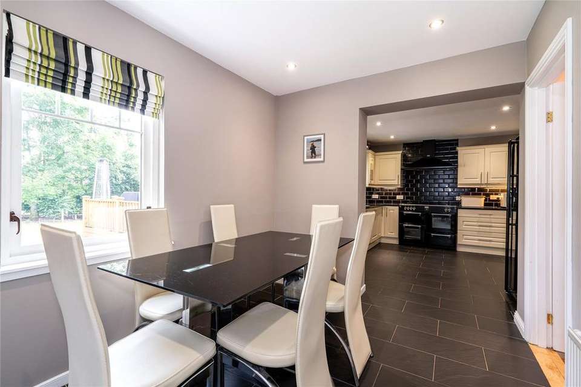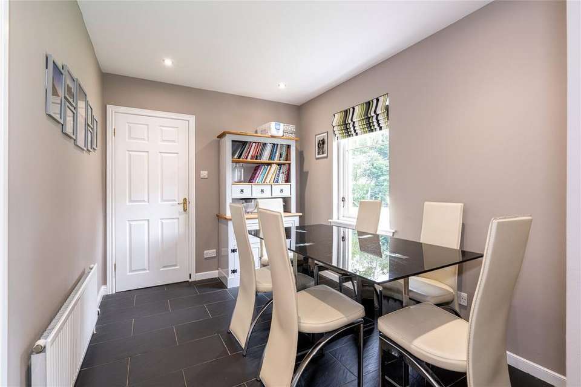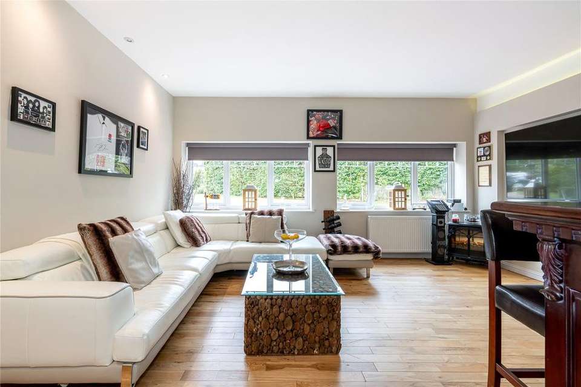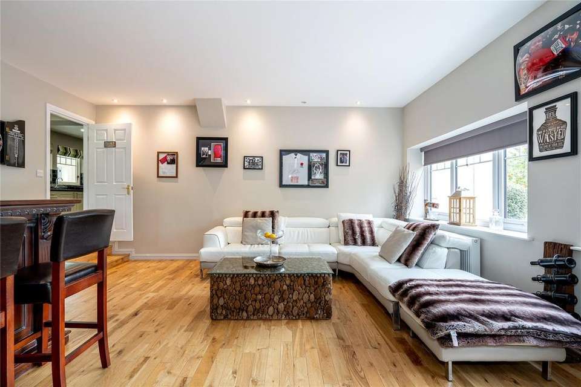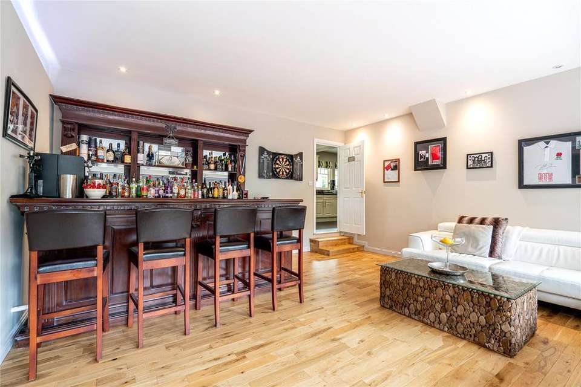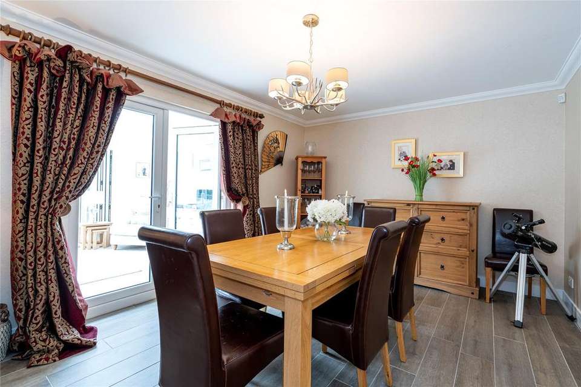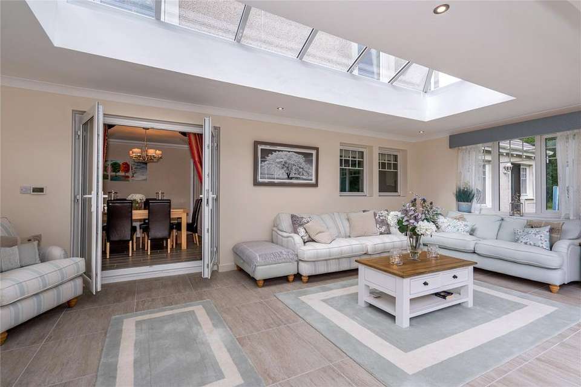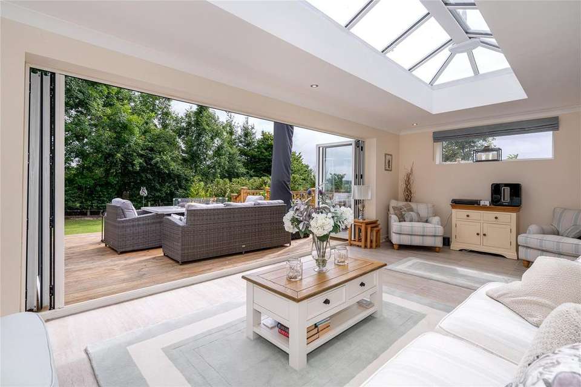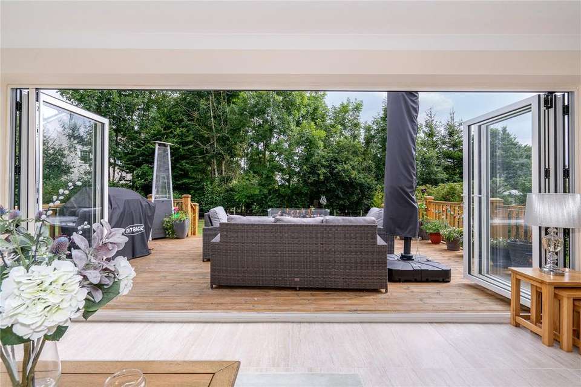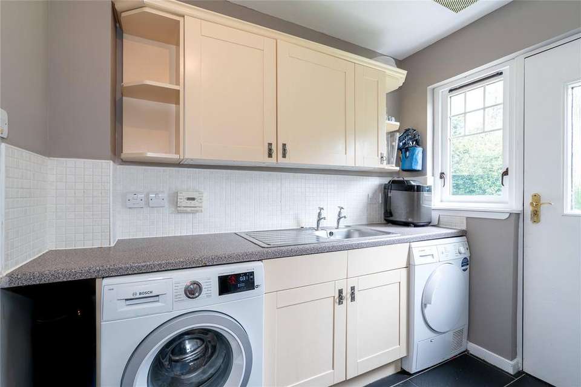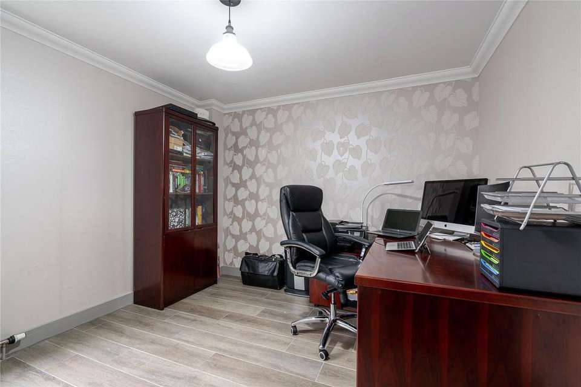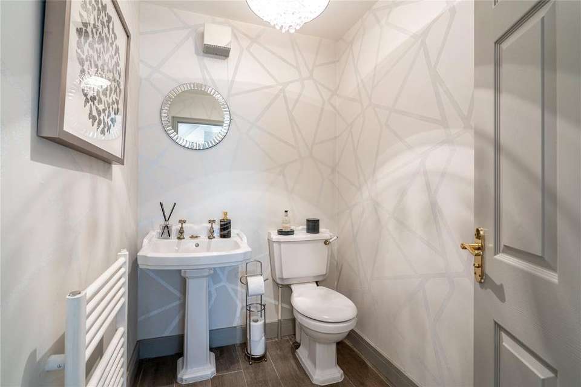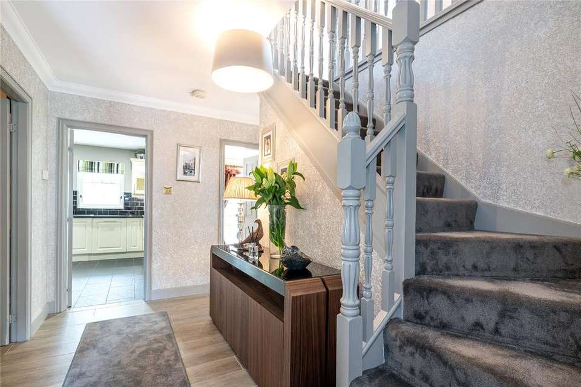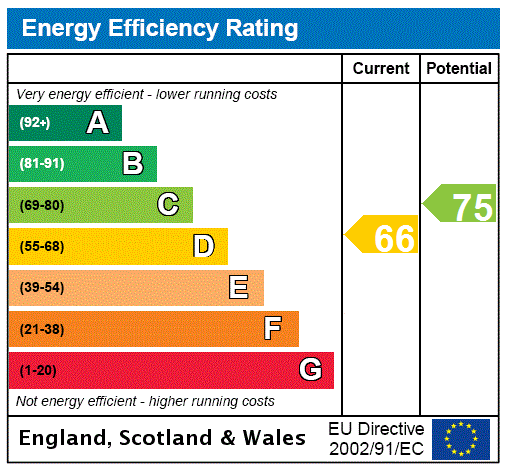4 bedroom detached house for sale
Finlayson Lane, Carnwath, Lanarkdetached house
bedrooms
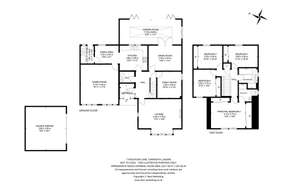
Property photos

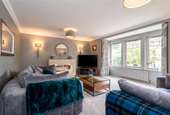
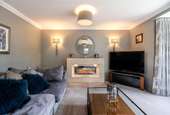
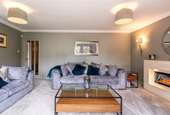
+16
Property description
Enjoying the premier setting within a much desired Muir Homes development this substantial detached villa has been successfully extended to provide a truly exceptional family home.
The corner position within the cul-de-sac ensures a high degree of privacy and most expansive garden grounds of a size and style seldom available with modern low maintenance housing of this calibre.
The current owners have reconfigured the accommodation by way of a double garage conversion and added a fabulous orangery style garden room. This incredibly pleasing room features bi-fold doors leading to a vast timber decked sun terrace from where to enjoy the grounds and views throughout the seasons.
The full layout of accommodation is arranged over two levels and comprises in full: entrance vestibule, reception hall, WC, impressive dual aspect front facing lounge with box bay window formation and feature fireplace, incredibly useful home office or family room, fitted dining kitchen with granite worktops, utility room and aforementioned double garage conversion offering exceptional open plan entertaining and living space. The formal dining room provides access to the recently added garden room sure to delight all who view.
The upper level includes four generously sized bedrooms, extensive fitted storage and family bathroom. The principal bedroom is especially impressive with a sumptuous en-suite.
The property is freshly decorated with neutral colour schemes throughout and quality carpets and floor coverings. The high specification finish also includes double glazing and oil central heating.
The aforementioned garden grounds are of a scale seldom offered to the market. These include an expansive driveway which provides ample off street parking whilst leading to a recently constructed detached garage. The remaining gardens are mainly laid to lawn with a wooded backdrop ensuring a high degree of privacy. The sun terrace laid in timber decking with balustrade is another successful addition to the property.
This semi-rural development has long been admired by the discerning family buyer with the pleasing setting on the outskirts of Carnwath amongst beautiful rolling countryside. The surrounding area offers a network of country lanes, ideal for walking, cycling and hacking. The position of this impressive hamlet of similarly sized detached residences provides easy access to various towns and villages such as Carnwath, Lanark and Biggar which provide a wide selection of facilities including shopping and primary and secondary schooling. The adjacent M74 motorway provides speedy commute to Glasgow and Edinburgh.
The corner position within the cul-de-sac ensures a high degree of privacy and most expansive garden grounds of a size and style seldom available with modern low maintenance housing of this calibre.
The current owners have reconfigured the accommodation by way of a double garage conversion and added a fabulous orangery style garden room. This incredibly pleasing room features bi-fold doors leading to a vast timber decked sun terrace from where to enjoy the grounds and views throughout the seasons.
The full layout of accommodation is arranged over two levels and comprises in full: entrance vestibule, reception hall, WC, impressive dual aspect front facing lounge with box bay window formation and feature fireplace, incredibly useful home office or family room, fitted dining kitchen with granite worktops, utility room and aforementioned double garage conversion offering exceptional open plan entertaining and living space. The formal dining room provides access to the recently added garden room sure to delight all who view.
The upper level includes four generously sized bedrooms, extensive fitted storage and family bathroom. The principal bedroom is especially impressive with a sumptuous en-suite.
The property is freshly decorated with neutral colour schemes throughout and quality carpets and floor coverings. The high specification finish also includes double glazing and oil central heating.
The aforementioned garden grounds are of a scale seldom offered to the market. These include an expansive driveway which provides ample off street parking whilst leading to a recently constructed detached garage. The remaining gardens are mainly laid to lawn with a wooded backdrop ensuring a high degree of privacy. The sun terrace laid in timber decking with balustrade is another successful addition to the property.
This semi-rural development has long been admired by the discerning family buyer with the pleasing setting on the outskirts of Carnwath amongst beautiful rolling countryside. The surrounding area offers a network of country lanes, ideal for walking, cycling and hacking. The position of this impressive hamlet of similarly sized detached residences provides easy access to various towns and villages such as Carnwath, Lanark and Biggar which provide a wide selection of facilities including shopping and primary and secondary schooling. The adjacent M74 motorway provides speedy commute to Glasgow and Edinburgh.
Council tax
First listed
Over a month agoEnergy Performance Certificate
Finlayson Lane, Carnwath, Lanark
Placebuzz mortgage repayment calculator
Monthly repayment
The Est. Mortgage is for a 25 years repayment mortgage based on a 10% deposit and a 5.5% annual interest. It is only intended as a guide. Make sure you obtain accurate figures from your lender before committing to any mortgage. Your home may be repossessed if you do not keep up repayments on a mortgage.
Finlayson Lane, Carnwath, Lanark - Streetview
DISCLAIMER: Property descriptions and related information displayed on this page are marketing materials provided by Rettie & Co - Newton Mearns. Placebuzz does not warrant or accept any responsibility for the accuracy or completeness of the property descriptions or related information provided here and they do not constitute property particulars. Please contact Rettie & Co - Newton Mearns for full details and further information.





