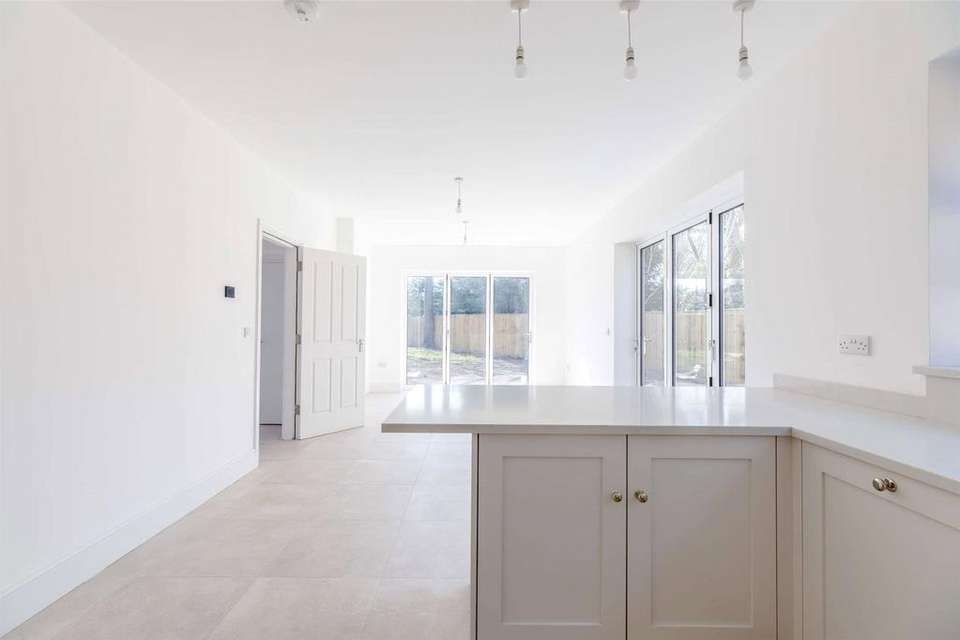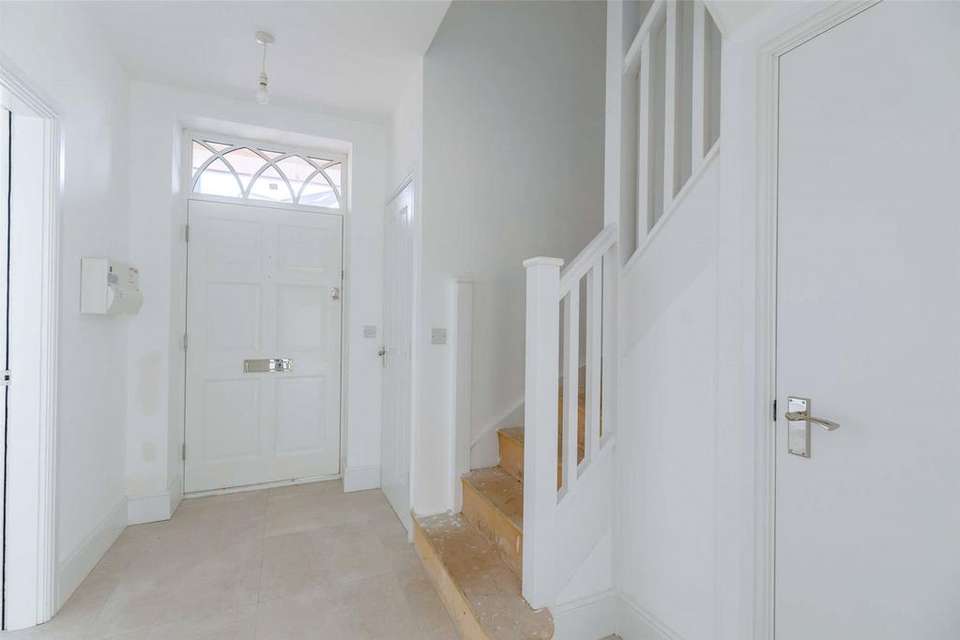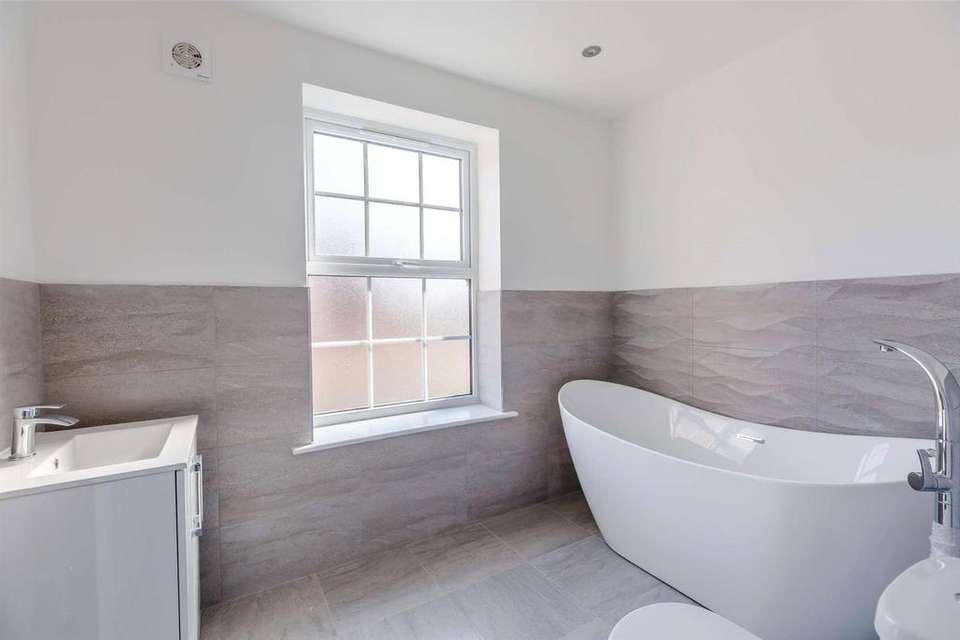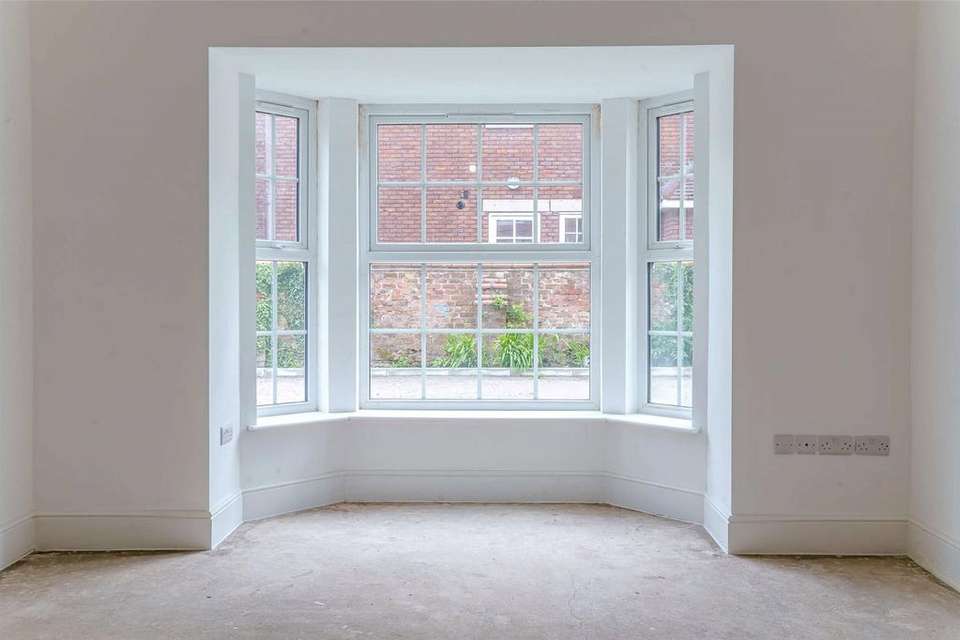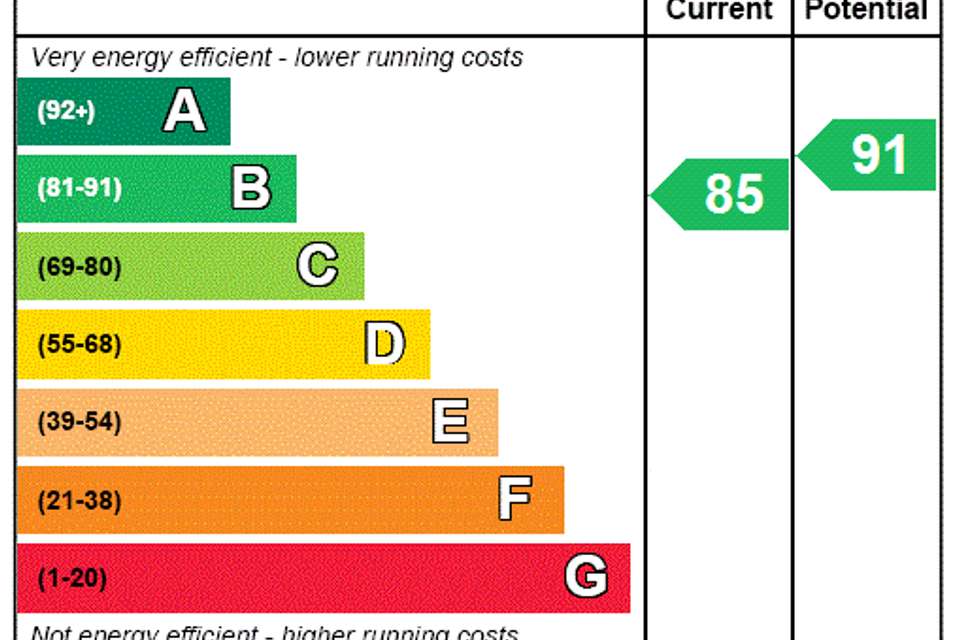5 bedroom detached house for sale
Chester, Cheshiredetached house
bedrooms
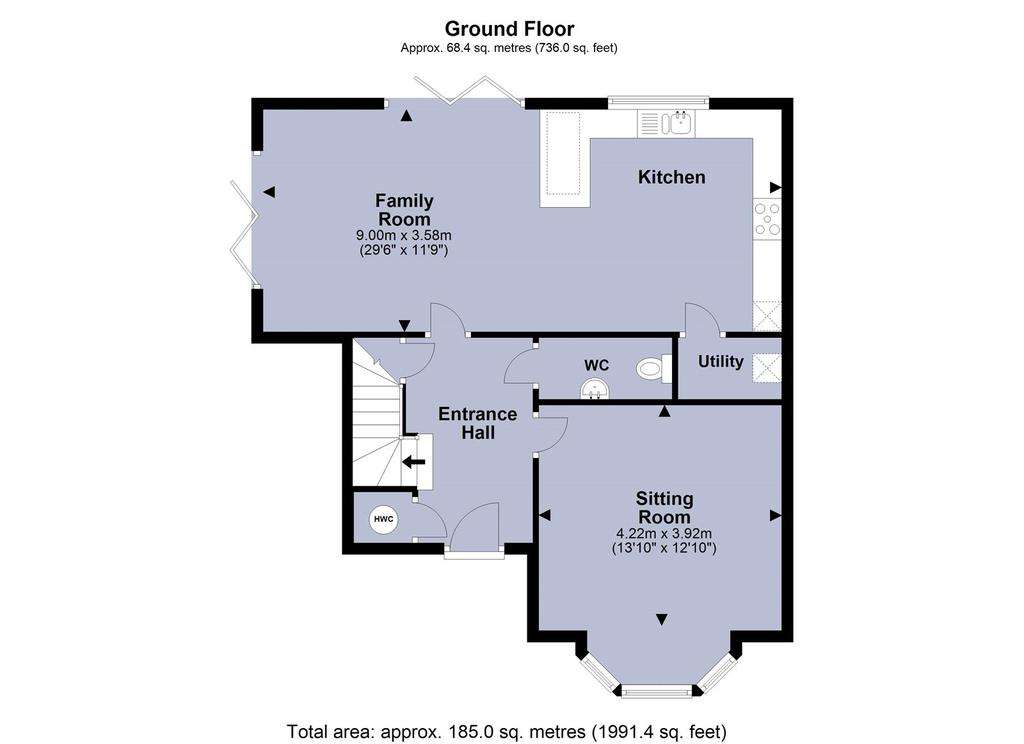
Property photos

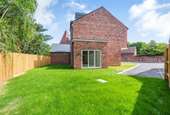
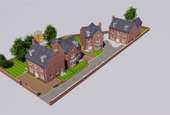
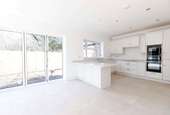
+5
Property description
A superb 5-bedroom new-build within an exclusive development of just four Georgian style homes in a courtyard setting. Close to schools and Chester City Centre.
Situation
Regents Court is situated in an exclusive courtyard development, off the highly regarded Hough Green, within walking distance of Chester City Centre.
There is an excellent range of local shops in Westminster Park, including a butchers, fishmongers, deli/restaurant, and Cooperative store, with additional independent shops in Handbridge. A comprehensive array of facilities and amenities are available in the historic roman city of Chester.
Local recreational facilities include Chester Golf Club and Westminster Park offering tennis, croquet, football and cricket. There is a Nuffield Health Club within a short distance and water sports on the River Dee including rowing, sailing and canoeing.
Two highly regarded local primary schools are within a short distance along with two good local secondary schools and exceptional independent schools including King’s and Queen’s Schools in Chester and Abbey Gate College in Saighton.
The development is on a direct bus route into Chester and commuting to the commercial centres of the North West is straightforward with easy access to the A55 leading to the M53 and in turn the M56 and M6 motorway networks. Chester Business Park, the home of many financial services and pharmaceutical businesses, is within 2.5 miles. Chester railway station offers a direct service to London, Euston within 2 hours.
The Development
Regents Court is a small development of individual homes, occupying a sought-after location close to the city of Chester. Built to exacting standards the houses have been designed in a Georgian style, having a particularly attractive external appearance.
The layout of each of the properties are superbly proportioned and well suited to family living and the finishes are being completed to a high specification with quality fittings throughout. Each property has been built in accordance with the latest Building Regulations, providing high levels of thermal insulation and overall energy efficiency.
Each property will have enclosed lawned gardens with Indian stone paved terrace and parking for 3 vehicles. The gardens will be enclosed by close-boarded fencing. Each property enjoys superb open plan family kitchens, five bedrooms with three bath/shower rooms with accommodation over three floors.
The intended specification is as follows (the vendor reserves the right to amend this specification without notice). Purchasers must satisfy themselves of the proposed specification prior to committing to purchase.
Construction
• Traditional Furness Heritage bricks
• Tiled roof
• Casement and sash-style uPVC double glazed windows
• 6-panel hardwood Georgian style front doors with Tracery fanlight
• Q Assure 10-year structural new build warranty
Plumbing, Heating and Electrical
• Logik Max System S24 central heating boiler (10-year warranty)
• Integral linked smoke alarms
• Underfloor heating on wet system to ground floors
• Radiators on thermostatic valves to first and second floors
• Heatmiser electronic central heating control
• TV and telephone points in principal rooms
Kitchens
• Bespoke kitchens by Truwood Furniture Company
• High quality quartz work surfaces
• Central island with breakfast bar to all properties
• Neff built-in microwave
• Neff built-in double oven
• Neff built-in fridge
• Neff built-in freezer
• Neff built-in induction hob
• Neff extractor fan
• Abode under-mounted stainless-steel sinks
• Featuring trifold doors (2 on plot 1)
Utility Cupboard/Rooms
• Equipped with plumbing for laundry appliances
Bath and Shower Rooms
• Modern contemporary bathrooms featuring quality sanitary ware
• Porcelanosa porcelain tiling
• Chrome heated towel radiators
• Thermostatic drench head showers with hand wand
• Shaver/toothbrush charging socket
Internal Finishes
• High ceilings on ground floors
• Painted deep wooden torus skirting
• Four panel internal doors with polished chrome furniture
• Large Porcelanosa tiling to hallway, kitchen and cloakroom
• Carpeting to reception rooms
• Carpeting to stairs, landing and bedrooms
• Painted spindle staircase and handrails
• Porcelanosa tiled flooring to kitchens
Externals
• Quality close-boarded boundary fencing
• Turf lawned gardens
• Outdoor lighting and power sockets
• External cold-water supply
• 3 parking spaces per property
• Canopy porch to Plots 1 and 2
• Tarmacadam driveways
3, Regents Court
This is a striking bay-fronted property with recessed entrance, towards the rear of the courtyard.
The accommodation briefly comprises a reception hall, open plan family kitchen with separate utility room, a large bay-window fronted lounge room, five bedrooms, three bath/shower rooms (luxury free-standing bath in family bathroom) and a separate WC.
Externally the property benefits from a garden to the front with courtyard to the rear and parking for 3 vehicles.
This is the smallest property extending to approximately 185 sq m (1,991 sq ft).
Situation
Regents Court is situated in an exclusive courtyard development, off the highly regarded Hough Green, within walking distance of Chester City Centre.
There is an excellent range of local shops in Westminster Park, including a butchers, fishmongers, deli/restaurant, and Cooperative store, with additional independent shops in Handbridge. A comprehensive array of facilities and amenities are available in the historic roman city of Chester.
Local recreational facilities include Chester Golf Club and Westminster Park offering tennis, croquet, football and cricket. There is a Nuffield Health Club within a short distance and water sports on the River Dee including rowing, sailing and canoeing.
Two highly regarded local primary schools are within a short distance along with two good local secondary schools and exceptional independent schools including King’s and Queen’s Schools in Chester and Abbey Gate College in Saighton.
The development is on a direct bus route into Chester and commuting to the commercial centres of the North West is straightforward with easy access to the A55 leading to the M53 and in turn the M56 and M6 motorway networks. Chester Business Park, the home of many financial services and pharmaceutical businesses, is within 2.5 miles. Chester railway station offers a direct service to London, Euston within 2 hours.
The Development
Regents Court is a small development of individual homes, occupying a sought-after location close to the city of Chester. Built to exacting standards the houses have been designed in a Georgian style, having a particularly attractive external appearance.
The layout of each of the properties are superbly proportioned and well suited to family living and the finishes are being completed to a high specification with quality fittings throughout. Each property has been built in accordance with the latest Building Regulations, providing high levels of thermal insulation and overall energy efficiency.
Each property will have enclosed lawned gardens with Indian stone paved terrace and parking for 3 vehicles. The gardens will be enclosed by close-boarded fencing. Each property enjoys superb open plan family kitchens, five bedrooms with three bath/shower rooms with accommodation over three floors.
The intended specification is as follows (the vendor reserves the right to amend this specification without notice). Purchasers must satisfy themselves of the proposed specification prior to committing to purchase.
Construction
• Traditional Furness Heritage bricks
• Tiled roof
• Casement and sash-style uPVC double glazed windows
• 6-panel hardwood Georgian style front doors with Tracery fanlight
• Q Assure 10-year structural new build warranty
Plumbing, Heating and Electrical
• Logik Max System S24 central heating boiler (10-year warranty)
• Integral linked smoke alarms
• Underfloor heating on wet system to ground floors
• Radiators on thermostatic valves to first and second floors
• Heatmiser electronic central heating control
• TV and telephone points in principal rooms
Kitchens
• Bespoke kitchens by Truwood Furniture Company
• High quality quartz work surfaces
• Central island with breakfast bar to all properties
• Neff built-in microwave
• Neff built-in double oven
• Neff built-in fridge
• Neff built-in freezer
• Neff built-in induction hob
• Neff extractor fan
• Abode under-mounted stainless-steel sinks
• Featuring trifold doors (2 on plot 1)
Utility Cupboard/Rooms
• Equipped with plumbing for laundry appliances
Bath and Shower Rooms
• Modern contemporary bathrooms featuring quality sanitary ware
• Porcelanosa porcelain tiling
• Chrome heated towel radiators
• Thermostatic drench head showers with hand wand
• Shaver/toothbrush charging socket
Internal Finishes
• High ceilings on ground floors
• Painted deep wooden torus skirting
• Four panel internal doors with polished chrome furniture
• Large Porcelanosa tiling to hallway, kitchen and cloakroom
• Carpeting to reception rooms
• Carpeting to stairs, landing and bedrooms
• Painted spindle staircase and handrails
• Porcelanosa tiled flooring to kitchens
Externals
• Quality close-boarded boundary fencing
• Turf lawned gardens
• Outdoor lighting and power sockets
• External cold-water supply
• 3 parking spaces per property
• Canopy porch to Plots 1 and 2
• Tarmacadam driveways
3, Regents Court
This is a striking bay-fronted property with recessed entrance, towards the rear of the courtyard.
The accommodation briefly comprises a reception hall, open plan family kitchen with separate utility room, a large bay-window fronted lounge room, five bedrooms, three bath/shower rooms (luxury free-standing bath in family bathroom) and a separate WC.
Externally the property benefits from a garden to the front with courtyard to the rear and parking for 3 vehicles.
This is the smallest property extending to approximately 185 sq m (1,991 sq ft).
Council tax
First listed
Over a month agoEnergy Performance Certificate
Chester, Cheshire
Placebuzz mortgage repayment calculator
Monthly repayment
The Est. Mortgage is for a 25 years repayment mortgage based on a 10% deposit and a 5.5% annual interest. It is only intended as a guide. Make sure you obtain accurate figures from your lender before committing to any mortgage. Your home may be repossessed if you do not keep up repayments on a mortgage.
Chester, Cheshire - Streetview
DISCLAIMER: Property descriptions and related information displayed on this page are marketing materials provided by Fisher German - Chester. Placebuzz does not warrant or accept any responsibility for the accuracy or completeness of the property descriptions or related information provided here and they do not constitute property particulars. Please contact Fisher German - Chester for full details and further information.





