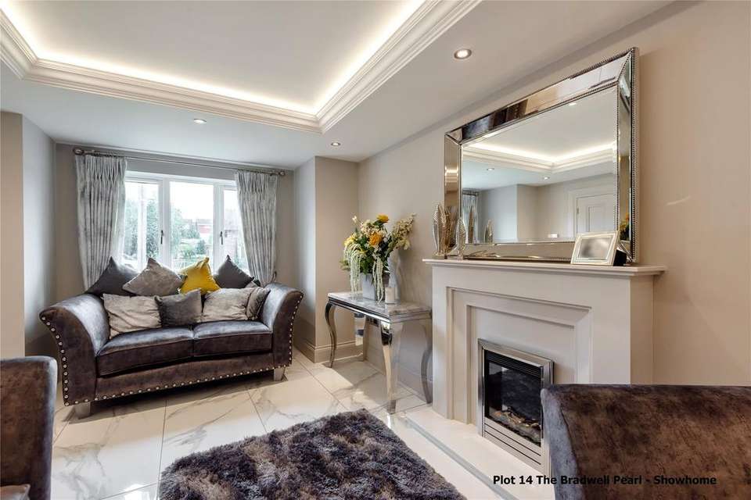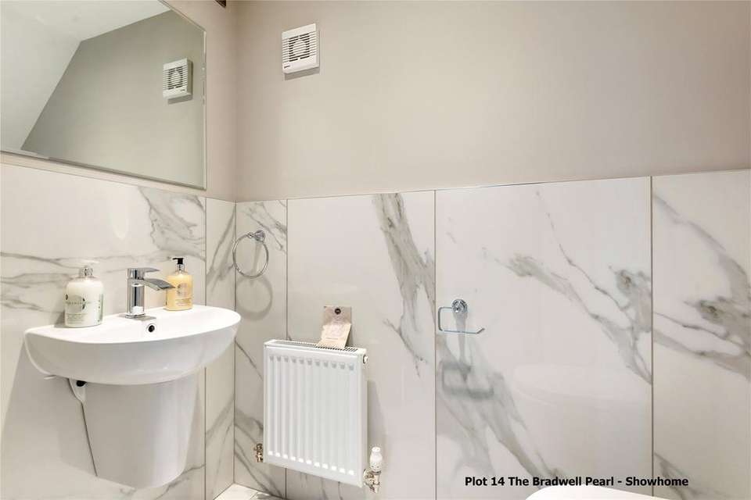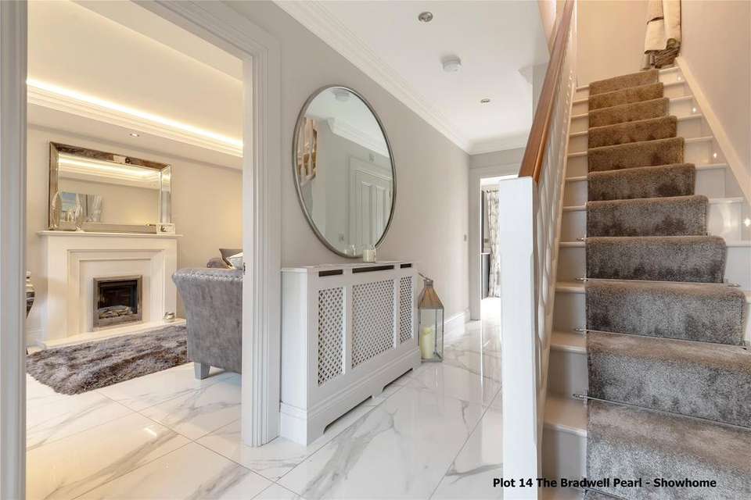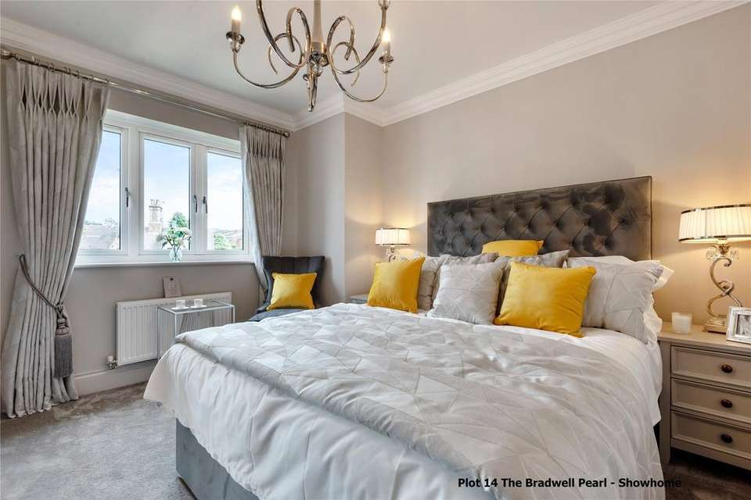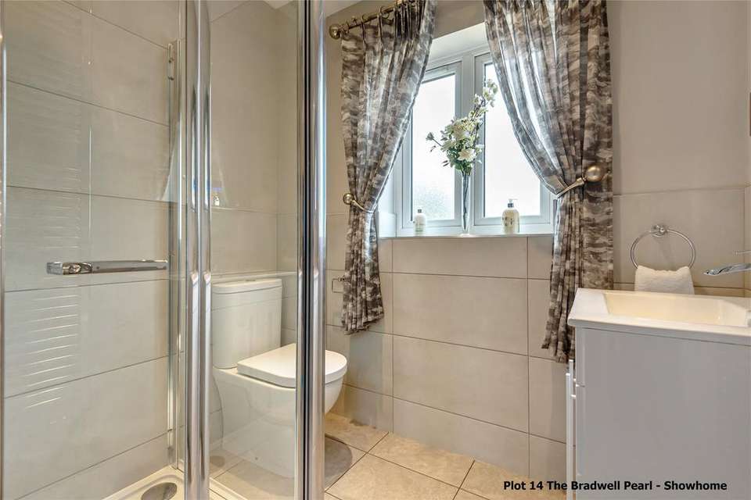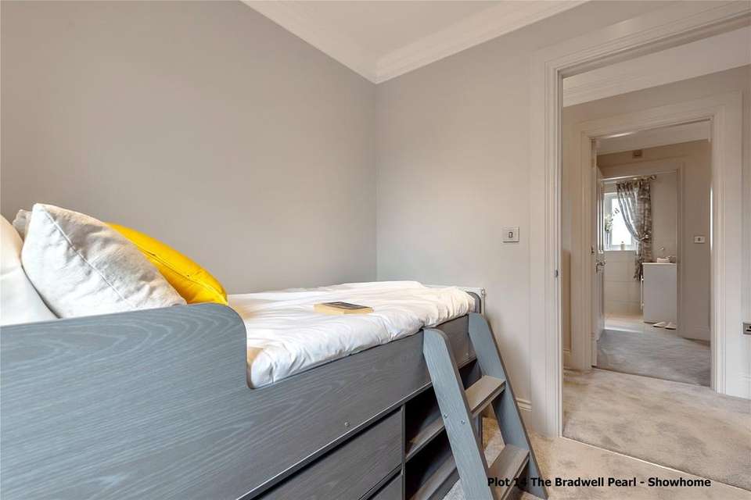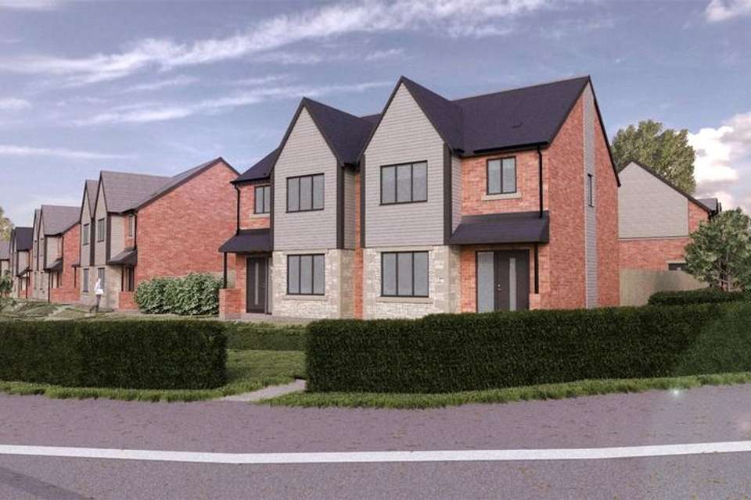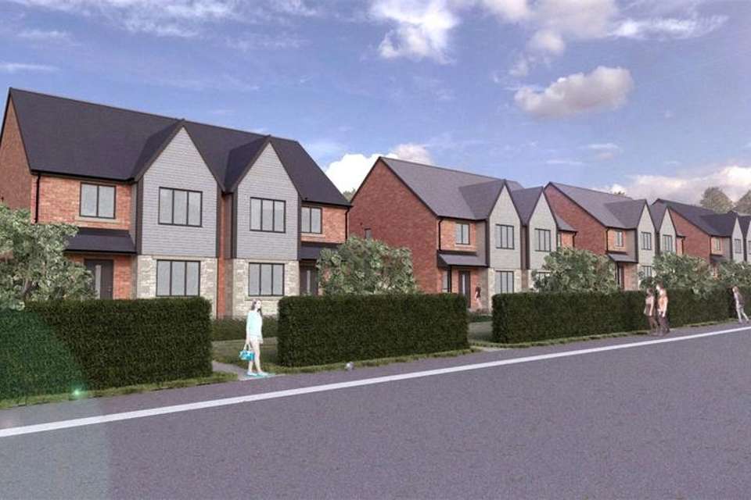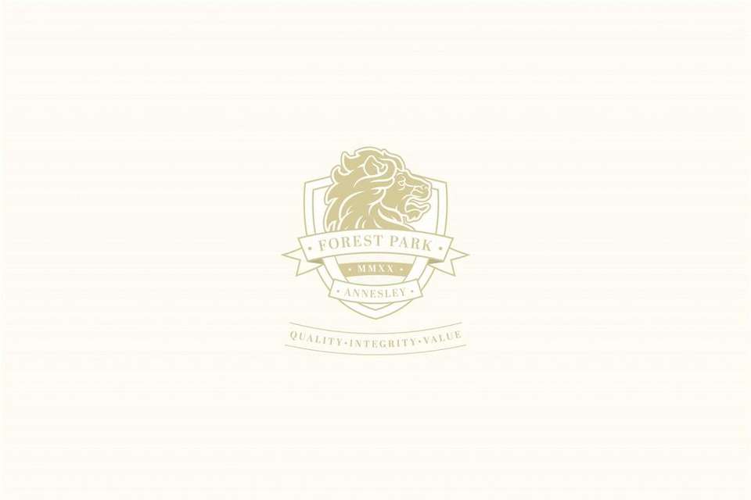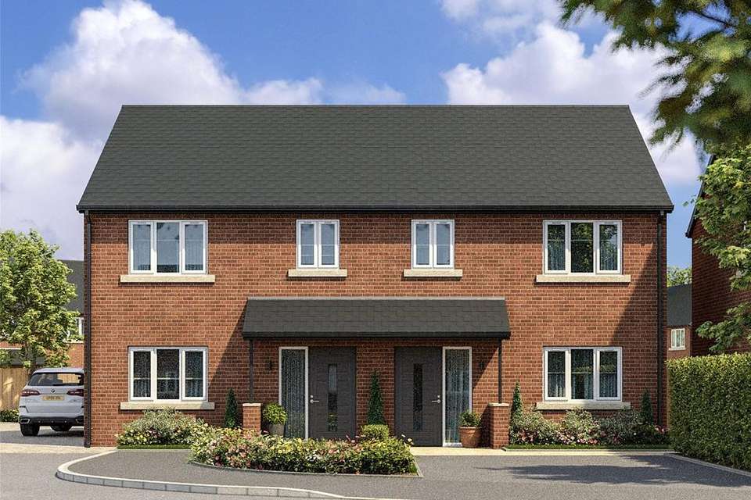3 bedroom semi-detached house for sale
Plot 25 Allman (Brick), 3 Patagonia Place, NG15semi-detached house
bedrooms
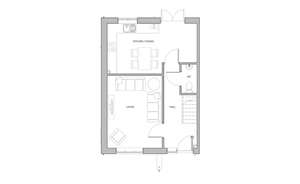
Property photos
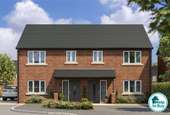

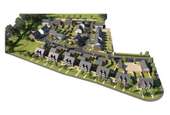
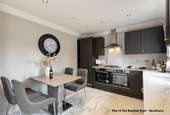
+11
Property description
Site office and show home open 7 days a week 10.00 – 17.30
Help to Buy available (*terms & conditions apply)
Spacious Family Home! Comprising of bright Entrance Hallway, Living room, Kitchen/Dining room with French doors, WC to ground floor, landing, Three Bedrooms, En-suite to Bedroom One along with a Family Bathroom, gardens to front and generous, enclosed garden to rear with patio, also benefitting from ample off-street parking.
Forest Park is perfectly situated with easy access to ample amenities, excellent transport links to Mansfield, Hucknall, Sutton-in-Ashfield, Kirkby-in-Ashfield and Nottingham along A611, M1 (Junction 27) and A60. Annesley itself has a number of amenities along with Annesley Primary and Nursery School rated Good, 70+ established businesses, local woodland walks as well as Newstead Abbey nearby too.
Legals incentive available (*terms & conditions apply)
Assisted move available (*terms & conditions apply)
Early bird option available (*terms & conditions apply)
Chain break offer available (*terms & conditions apply)
Forest Park is a development of 45 homes with a range of family homes built by the award-winning home builder Taggart Homes. The properties are a mixture of Detached, Semi Detached and Terraced 3 to 4 Bedroomed Homes; with an En Suite and Family Bathroom. The development also has a single 2 Bedroom Property, and all properties benefit from off road parking.
Agents Note:- Floorplans and measurements are taken from architectural drawings and are for guidance purposes only. Computer generated images are not to scale. Finishes and materials may vary and landscaping is illustrative only.
Agents Note:- The Internals and 3D Virtual Tour are of Plot 14 the Bradwell Pearl which is the show home and for illustration purposes only.
HALL 16'11" x 6'9" (5.16m x 2.06m).
WC 5'9" x 2'11" (1.75m x 0.9m).
LIVING ROOM 14'9" x 11'2" (4.5m x 3.4m).
KITCHEN/DINING 18'3" x 10'2" (5.56m x 3.1m).
FIRST FLOOR
MAIN BEDROOM 11'6" x 9'2" (3.5m x 2.8m).
EN SUITE 6'5" x 6'3" (1.96m x 1.9m).
BEDROOM 2 10'8" x 9' (3.25m x 2.74m).
BEDROOM 3 8'6" x 7'4" (2.6m x 2.24m).
BATHROOM 7'1" x 6'5" (2.16m x 1.96m).
Help to Buy available (*terms & conditions apply)
Spacious Family Home! Comprising of bright Entrance Hallway, Living room, Kitchen/Dining room with French doors, WC to ground floor, landing, Three Bedrooms, En-suite to Bedroom One along with a Family Bathroom, gardens to front and generous, enclosed garden to rear with patio, also benefitting from ample off-street parking.
Forest Park is perfectly situated with easy access to ample amenities, excellent transport links to Mansfield, Hucknall, Sutton-in-Ashfield, Kirkby-in-Ashfield and Nottingham along A611, M1 (Junction 27) and A60. Annesley itself has a number of amenities along with Annesley Primary and Nursery School rated Good, 70+ established businesses, local woodland walks as well as Newstead Abbey nearby too.
Legals incentive available (*terms & conditions apply)
Assisted move available (*terms & conditions apply)
Early bird option available (*terms & conditions apply)
Chain break offer available (*terms & conditions apply)
Forest Park is a development of 45 homes with a range of family homes built by the award-winning home builder Taggart Homes. The properties are a mixture of Detached, Semi Detached and Terraced 3 to 4 Bedroomed Homes; with an En Suite and Family Bathroom. The development also has a single 2 Bedroom Property, and all properties benefit from off road parking.
Agents Note:- Floorplans and measurements are taken from architectural drawings and are for guidance purposes only. Computer generated images are not to scale. Finishes and materials may vary and landscaping is illustrative only.
Agents Note:- The Internals and 3D Virtual Tour are of Plot 14 the Bradwell Pearl which is the show home and for illustration purposes only.
HALL 16'11" x 6'9" (5.16m x 2.06m).
WC 5'9" x 2'11" (1.75m x 0.9m).
LIVING ROOM 14'9" x 11'2" (4.5m x 3.4m).
KITCHEN/DINING 18'3" x 10'2" (5.56m x 3.1m).
FIRST FLOOR
MAIN BEDROOM 11'6" x 9'2" (3.5m x 2.8m).
EN SUITE 6'5" x 6'3" (1.96m x 1.9m).
BEDROOM 2 10'8" x 9' (3.25m x 2.74m).
BEDROOM 3 8'6" x 7'4" (2.6m x 2.24m).
BATHROOM 7'1" x 6'5" (2.16m x 1.96m).
Council tax
First listed
Over a month agoPlot 25 Allman (Brick), 3 Patagonia Place, NG15
Placebuzz mortgage repayment calculator
Monthly repayment
The Est. Mortgage is for a 25 years repayment mortgage based on a 10% deposit and a 5.5% annual interest. It is only intended as a guide. Make sure you obtain accurate figures from your lender before committing to any mortgage. Your home may be repossessed if you do not keep up repayments on a mortgage.
Plot 25 Allman (Brick), 3 Patagonia Place, NG15 - Streetview
DISCLAIMER: Property descriptions and related information displayed on this page are marketing materials provided by Pygott & Crone - Nottingham. Placebuzz does not warrant or accept any responsibility for the accuracy or completeness of the property descriptions or related information provided here and they do not constitute property particulars. Please contact Pygott & Crone - Nottingham for full details and further information.





