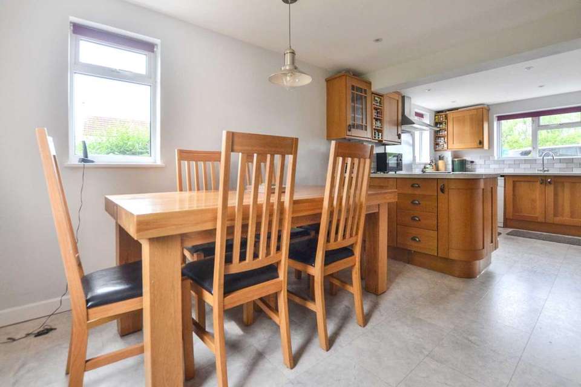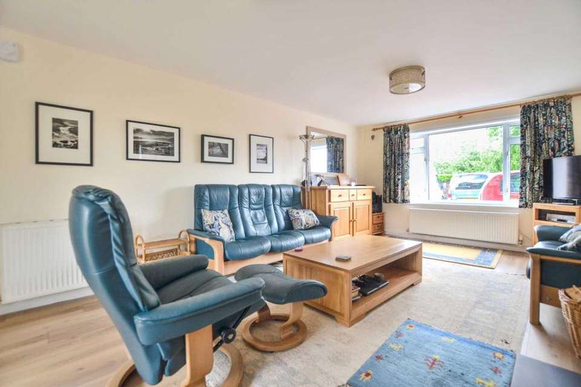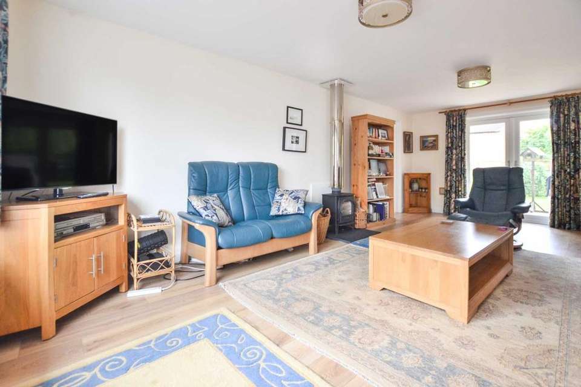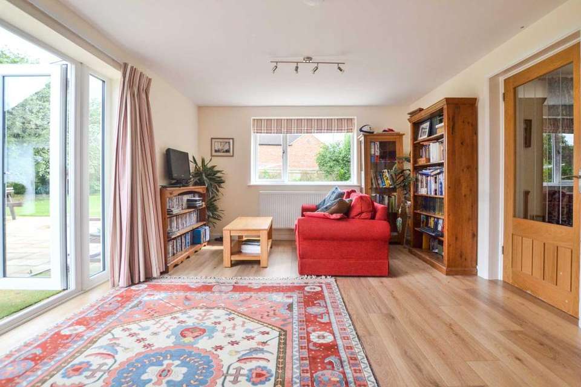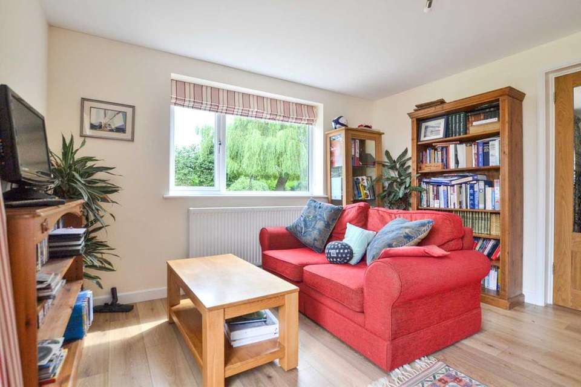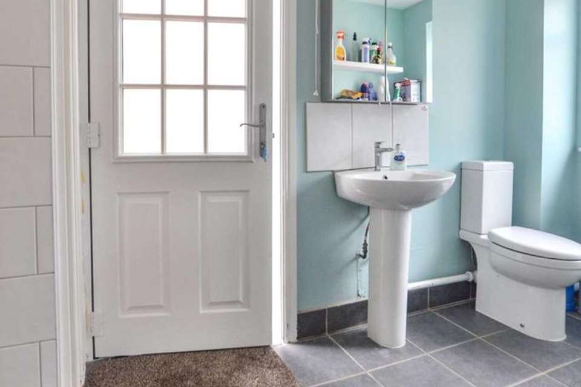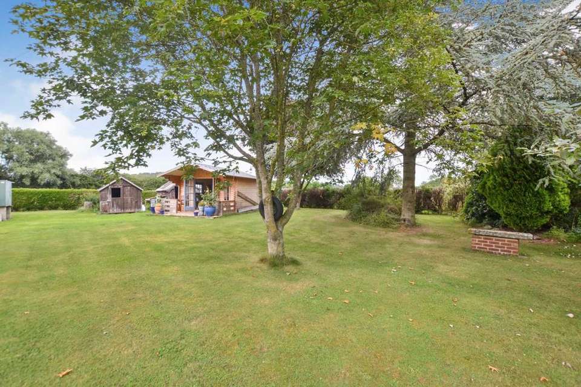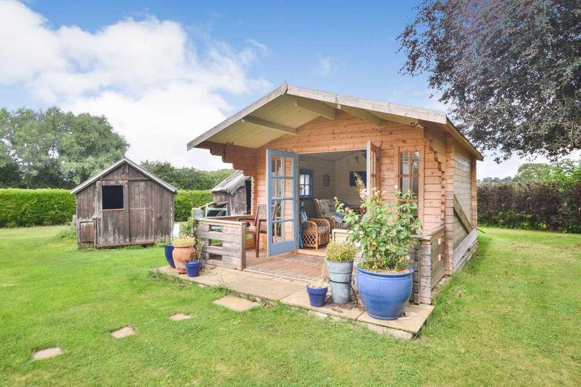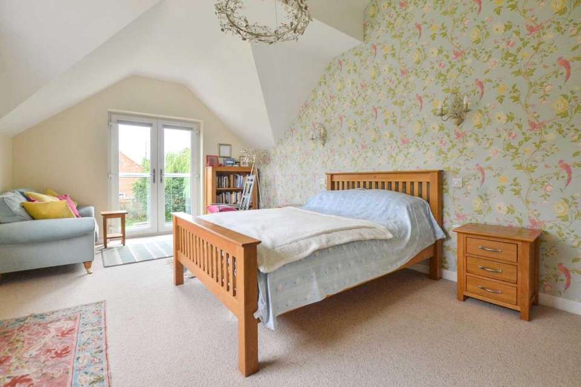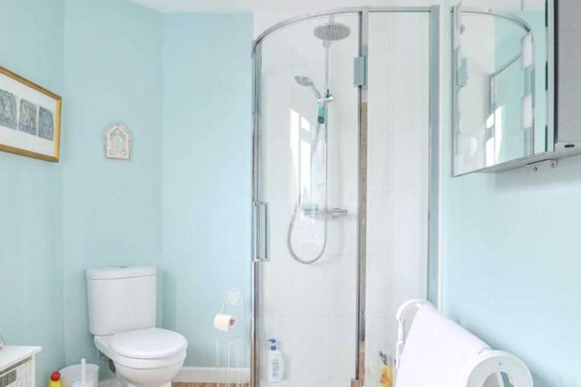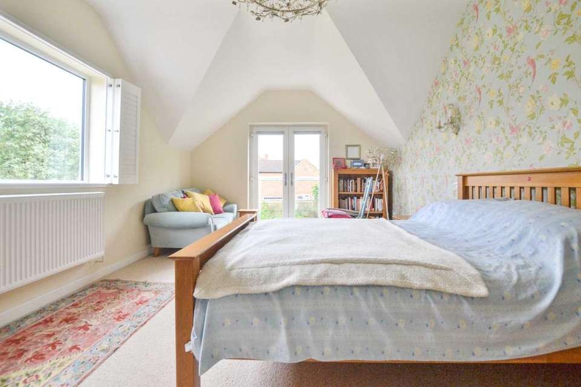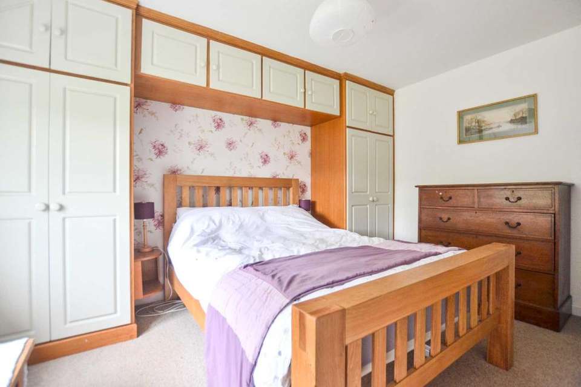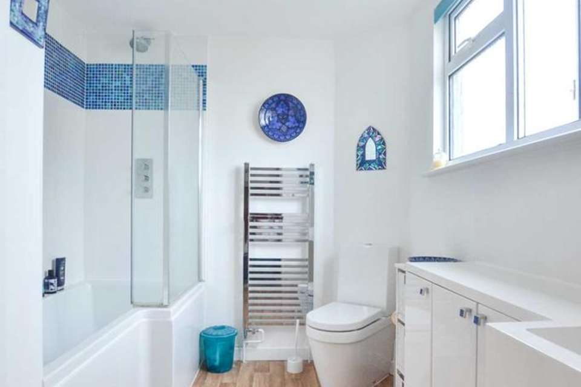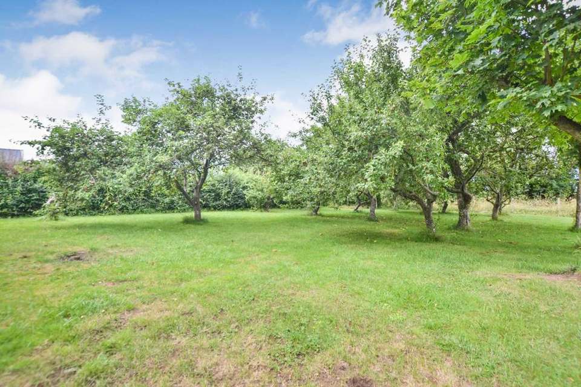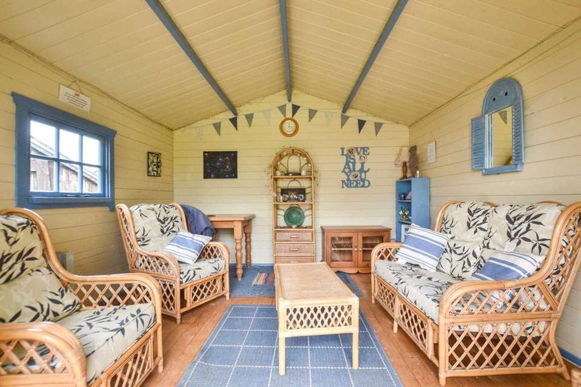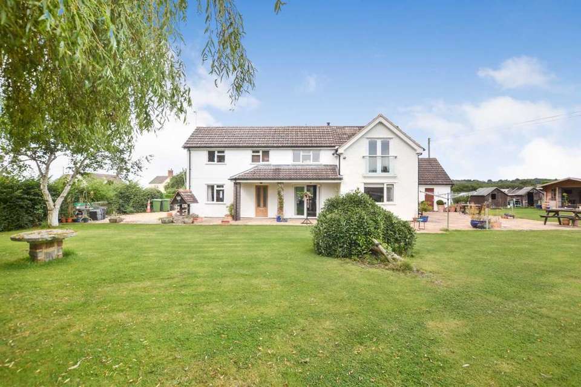4 bedroom detached house for sale
Gloucester Road, Hartpury, Gloucestershiredetached house
bedrooms

Property photos
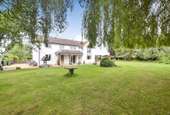


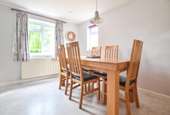
+16
Property description
Welcome to Woodbine Cottage, a three/four-bedroom detached cottage located in a favoured Gloucestershire village. Furthermore, the property has been granted Planning in Principle for the construction of one detached new build dwelling. The current property offers spacious and well laid out accommodation, wrap around gardens, driveway parking, a detached double garage, with first floor storage plus an attached paddock with separate access being circa one acre.
Located in Hartpury, which is approximately 5 miles north of the historic city of Gloucester, the village provides various amenities including primary schooling, weekly post office service, public house and active community with various social groups and clubs. Popular with both young families and working professionals due to easily accessible commuting links, the village is known for the prestigious Hartpury College with its extensive equestrian and sporting facilities.
Returning to the property, the accommodation on the ground floor comprises of a central entrance hall with doors leading to two of the ground floor rooms, the first being the modern and well-appointed kitchen/dining room with the kitchen benefiting from a wealth of fitted units. Furthermore, the room benefits from a wonderful amount of light due to the tripe aspect windows within the room.
Returning to the hall, a further door leads to the living room which runs front to back and to the centre of the room is a wood burning stove. A door from the living room leads to an additional room which we have described as either the family room or bedroom four.
The room has French doors leading directly on the paved terrace located within the garden whilst a door to the head of the room leads to a wet room/utility area which in turn gives access to the front of the property.
Upstairs, there are three good sized bedroom with the main bedroom being a super-size. With French doors onto a Juliet balcony, windows overlooking the formal gardens and benefiting from an en suite shower room, there really are a lot of plus points here.
The two remaining bedrooms are also double rooms and benefit from fitted wardrobes. Completing the accommodation for the property is the three-piece family bathroom.
Externally, to the front is a large driveway, capable of parking 4-5 cars with ease. In turn, this leads to the detached double garage which benefits from light and power, a pedestrian side access and first floor storage room.
To the rear, the gardens wrap around the property and are well stocked and mature. There is a large, paved terrace, formal lawns, mature beds and a wonderful summerhouse. Beyond the garden is the paddock which has separate access to the side of the home and is circa one acre.
What is Planning in Principle
Permission in Principle is a relatively new route for obtaining planning permission that came into effect on 1st June 2018. Essentially, Permission in Principle is designed to increase the efficiency of the planning process and deliver more homes.
Current planning applications require a substantial amount of information upfront, even for outline planning permission. Permission in Principle separates the absolute basics of ‘principle of development' – land use, location and amount of development – from everything else ("technical details").
Via this route, you only need to establish the principle of development once. Then you can go on to apply for approval of the technical details, which will include the appearance of the building and its compliance with local and national policy requirements for space and amenity (outdoor spaces etc).
Ultimately, the Permission in Principle route is an alternative way of obtaining planning permission for housing-led development. This route involves two stages:
The First Stage: Establishing Whether a Site Is Suitable in Principle
So how can a site be established as ‘suitable in principle'?
The Permission in Principle route is available for any site that might accommodate minor housing-led development, provided the development is not on land that is subject to Environmental Impact Assessment (EIA) or Habitats legislation.
Permission in Principle is subject to location, land use and the amount of development. The upper limits of the proposed development are up to nine homes, with less than 1,000 sqm of commercial floorspace and a site of less than one hectare.
Mixed-use sites with retail, offices or community spaces can be granted Permission in Principle, but housing must always occupy the majority of the overall scheme. Additionally, non-housing development should be compatible with the proposed residential development.
The Second Stage: Assessing Detailed Development Proposals
After Permission in Principle is granted, the proposal will then be assessed in greater detail. This is known as Technical Details Consent (TDC).
What is Technical Details Consent?
Following the grant of Permission in Principle, the site must then receive a grant of Technical Details Consent before the development can proceed. This is effectively the same as granting planning permission. A Technical Details Consent application should include plans and supporting documents such as a Design and Access Statement or any statutory requirements such as conservation or listed building assessments.
Directions
Please enter the following postcode into your sat nav system: GL19 3BT. The property can be located by our For Sale sign
Notice
Please note we have not tested any apparatus, fixtures, fittings, or services. Interested parties must undertake their own investigation into the working order of these items. All measurements are approximate and photographs provided for guidance only.
Located in Hartpury, which is approximately 5 miles north of the historic city of Gloucester, the village provides various amenities including primary schooling, weekly post office service, public house and active community with various social groups and clubs. Popular with both young families and working professionals due to easily accessible commuting links, the village is known for the prestigious Hartpury College with its extensive equestrian and sporting facilities.
Returning to the property, the accommodation on the ground floor comprises of a central entrance hall with doors leading to two of the ground floor rooms, the first being the modern and well-appointed kitchen/dining room with the kitchen benefiting from a wealth of fitted units. Furthermore, the room benefits from a wonderful amount of light due to the tripe aspect windows within the room.
Returning to the hall, a further door leads to the living room which runs front to back and to the centre of the room is a wood burning stove. A door from the living room leads to an additional room which we have described as either the family room or bedroom four.
The room has French doors leading directly on the paved terrace located within the garden whilst a door to the head of the room leads to a wet room/utility area which in turn gives access to the front of the property.
Upstairs, there are three good sized bedroom with the main bedroom being a super-size. With French doors onto a Juliet balcony, windows overlooking the formal gardens and benefiting from an en suite shower room, there really are a lot of plus points here.
The two remaining bedrooms are also double rooms and benefit from fitted wardrobes. Completing the accommodation for the property is the three-piece family bathroom.
Externally, to the front is a large driveway, capable of parking 4-5 cars with ease. In turn, this leads to the detached double garage which benefits from light and power, a pedestrian side access and first floor storage room.
To the rear, the gardens wrap around the property and are well stocked and mature. There is a large, paved terrace, formal lawns, mature beds and a wonderful summerhouse. Beyond the garden is the paddock which has separate access to the side of the home and is circa one acre.
What is Planning in Principle
Permission in Principle is a relatively new route for obtaining planning permission that came into effect on 1st June 2018. Essentially, Permission in Principle is designed to increase the efficiency of the planning process and deliver more homes.
Current planning applications require a substantial amount of information upfront, even for outline planning permission. Permission in Principle separates the absolute basics of ‘principle of development' – land use, location and amount of development – from everything else ("technical details").
Via this route, you only need to establish the principle of development once. Then you can go on to apply for approval of the technical details, which will include the appearance of the building and its compliance with local and national policy requirements for space and amenity (outdoor spaces etc).
Ultimately, the Permission in Principle route is an alternative way of obtaining planning permission for housing-led development. This route involves two stages:
The First Stage: Establishing Whether a Site Is Suitable in Principle
So how can a site be established as ‘suitable in principle'?
The Permission in Principle route is available for any site that might accommodate minor housing-led development, provided the development is not on land that is subject to Environmental Impact Assessment (EIA) or Habitats legislation.
Permission in Principle is subject to location, land use and the amount of development. The upper limits of the proposed development are up to nine homes, with less than 1,000 sqm of commercial floorspace and a site of less than one hectare.
Mixed-use sites with retail, offices or community spaces can be granted Permission in Principle, but housing must always occupy the majority of the overall scheme. Additionally, non-housing development should be compatible with the proposed residential development.
The Second Stage: Assessing Detailed Development Proposals
After Permission in Principle is granted, the proposal will then be assessed in greater detail. This is known as Technical Details Consent (TDC).
What is Technical Details Consent?
Following the grant of Permission in Principle, the site must then receive a grant of Technical Details Consent before the development can proceed. This is effectively the same as granting planning permission. A Technical Details Consent application should include plans and supporting documents such as a Design and Access Statement or any statutory requirements such as conservation or listed building assessments.
Directions
Please enter the following postcode into your sat nav system: GL19 3BT. The property can be located by our For Sale sign
Notice
Please note we have not tested any apparatus, fixtures, fittings, or services. Interested parties must undertake their own investigation into the working order of these items. All measurements are approximate and photographs provided for guidance only.
Council tax
First listed
Over a month agoEnergy Performance Certificate
Gloucester Road, Hartpury, Gloucestershire
Placebuzz mortgage repayment calculator
Monthly repayment
The Est. Mortgage is for a 25 years repayment mortgage based on a 10% deposit and a 5.5% annual interest. It is only intended as a guide. Make sure you obtain accurate figures from your lender before committing to any mortgage. Your home may be repossessed if you do not keep up repayments on a mortgage.
Gloucester Road, Hartpury, Gloucestershire - Streetview
DISCLAIMER: Property descriptions and related information displayed on this page are marketing materials provided by Hughes Sealey - Cheltenham. Placebuzz does not warrant or accept any responsibility for the accuracy or completeness of the property descriptions or related information provided here and they do not constitute property particulars. Please contact Hughes Sealey - Cheltenham for full details and further information.





