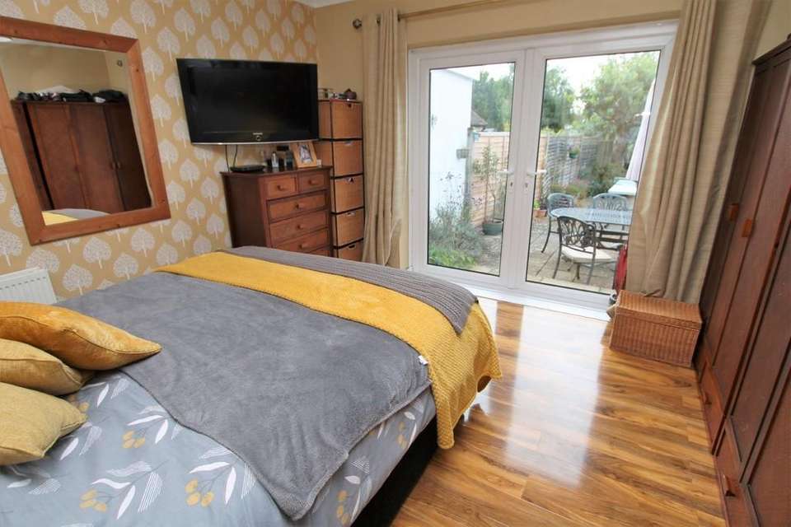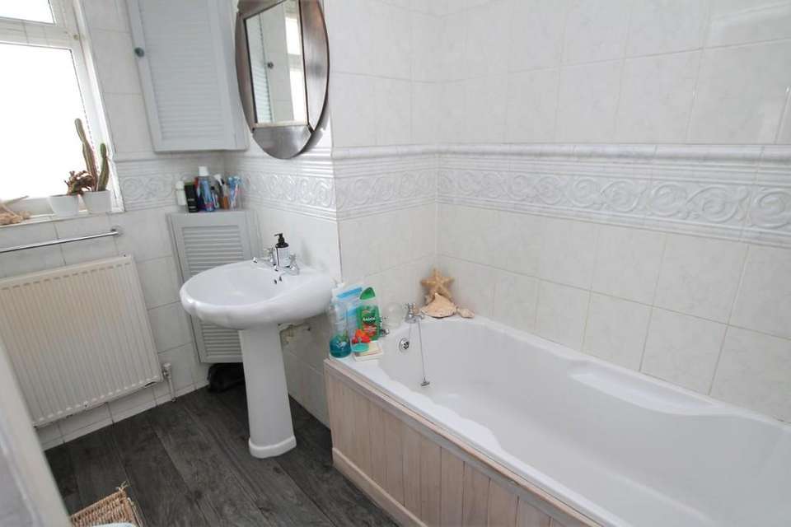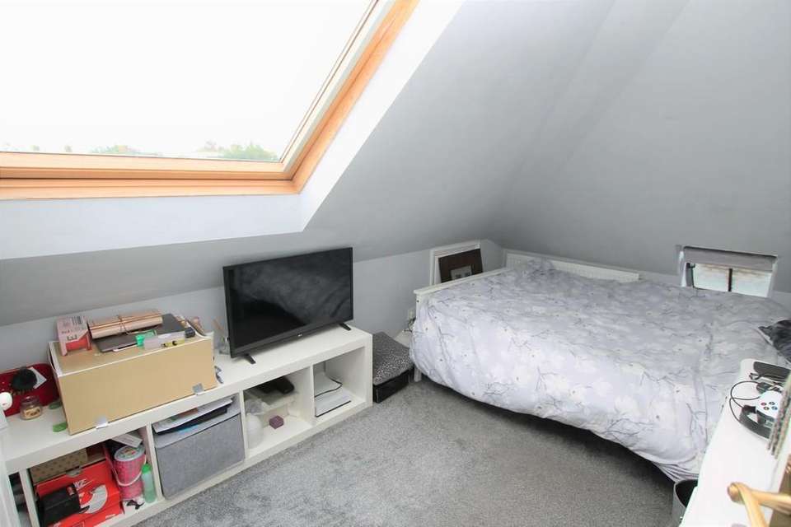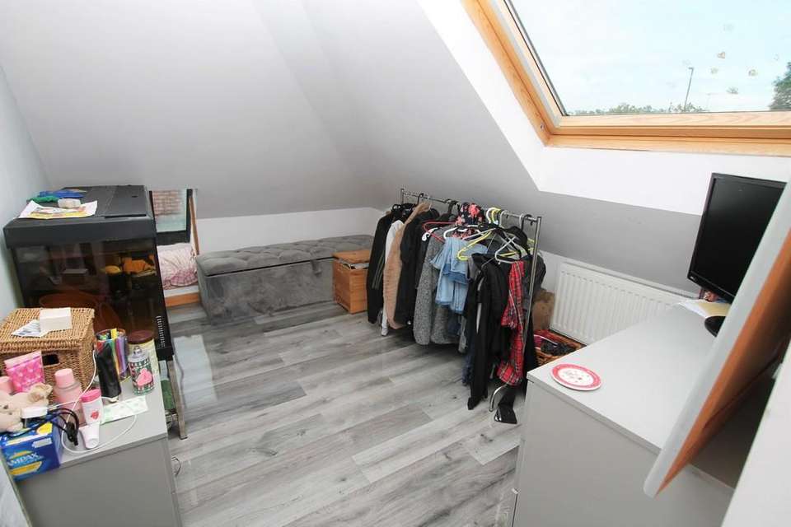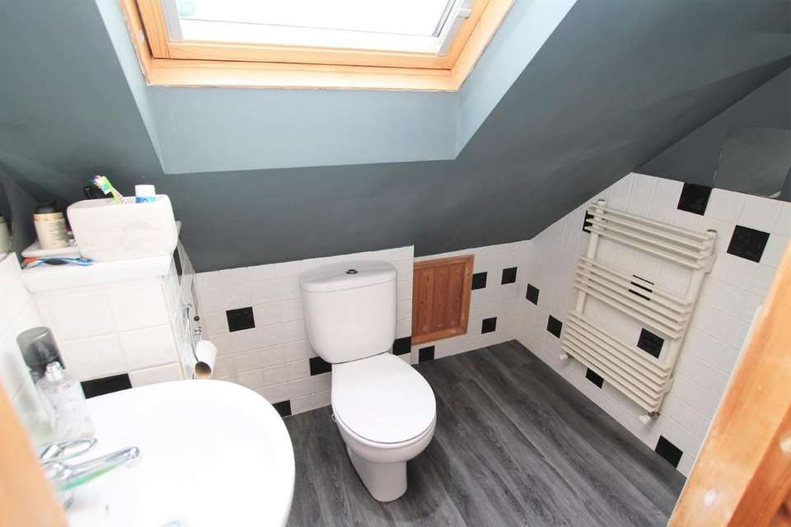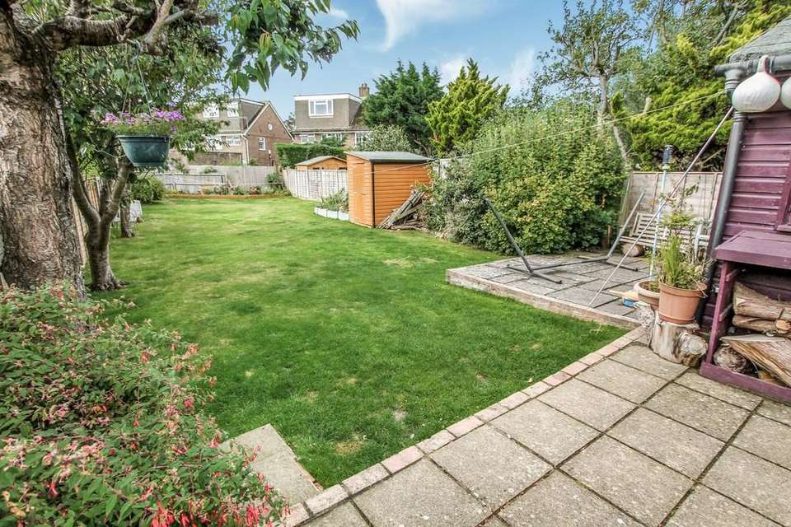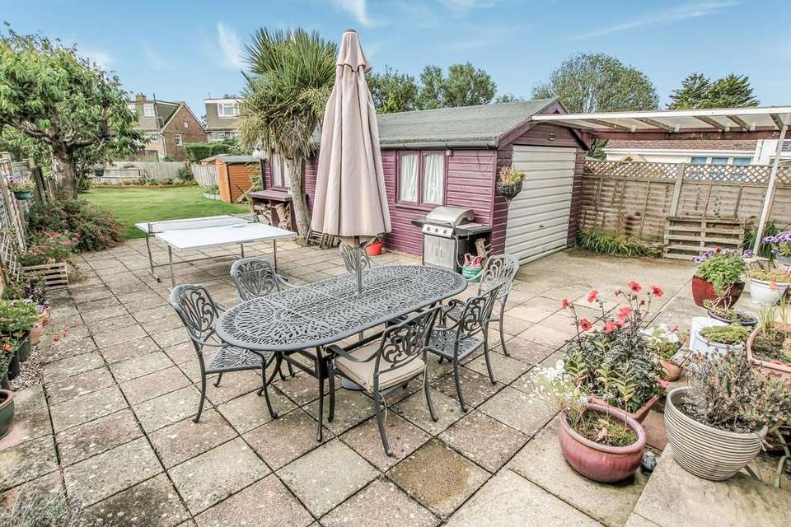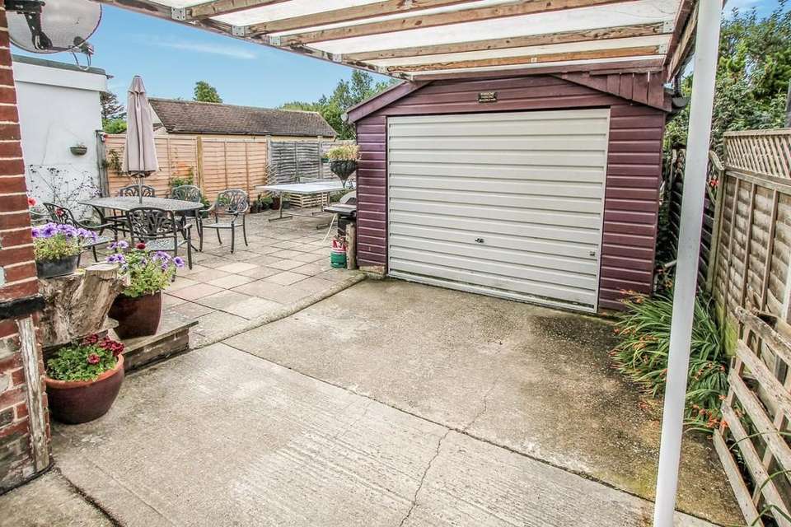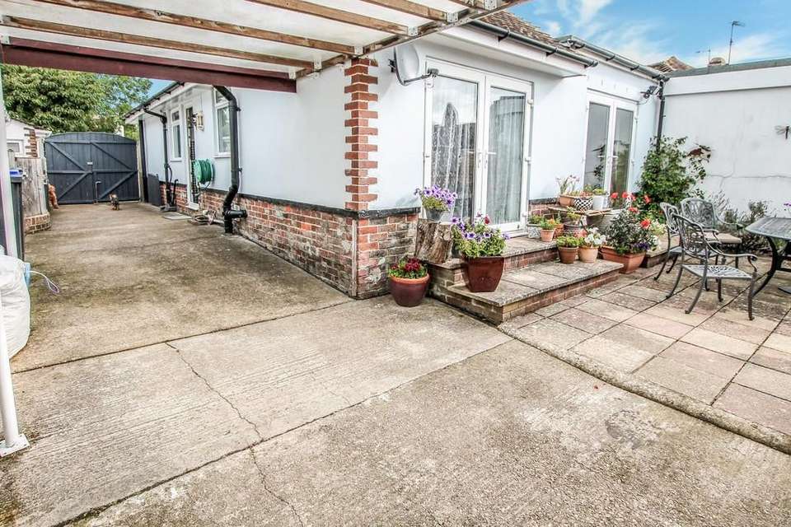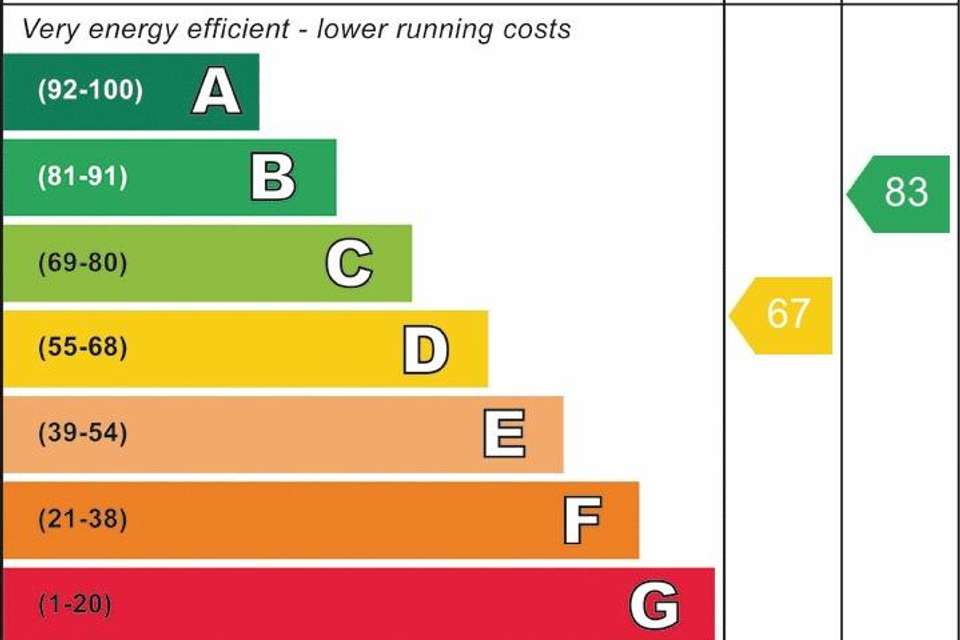4 bedroom chalet for sale
Upper Shoreham Road, Shoreham-by-Seahouse
bedrooms
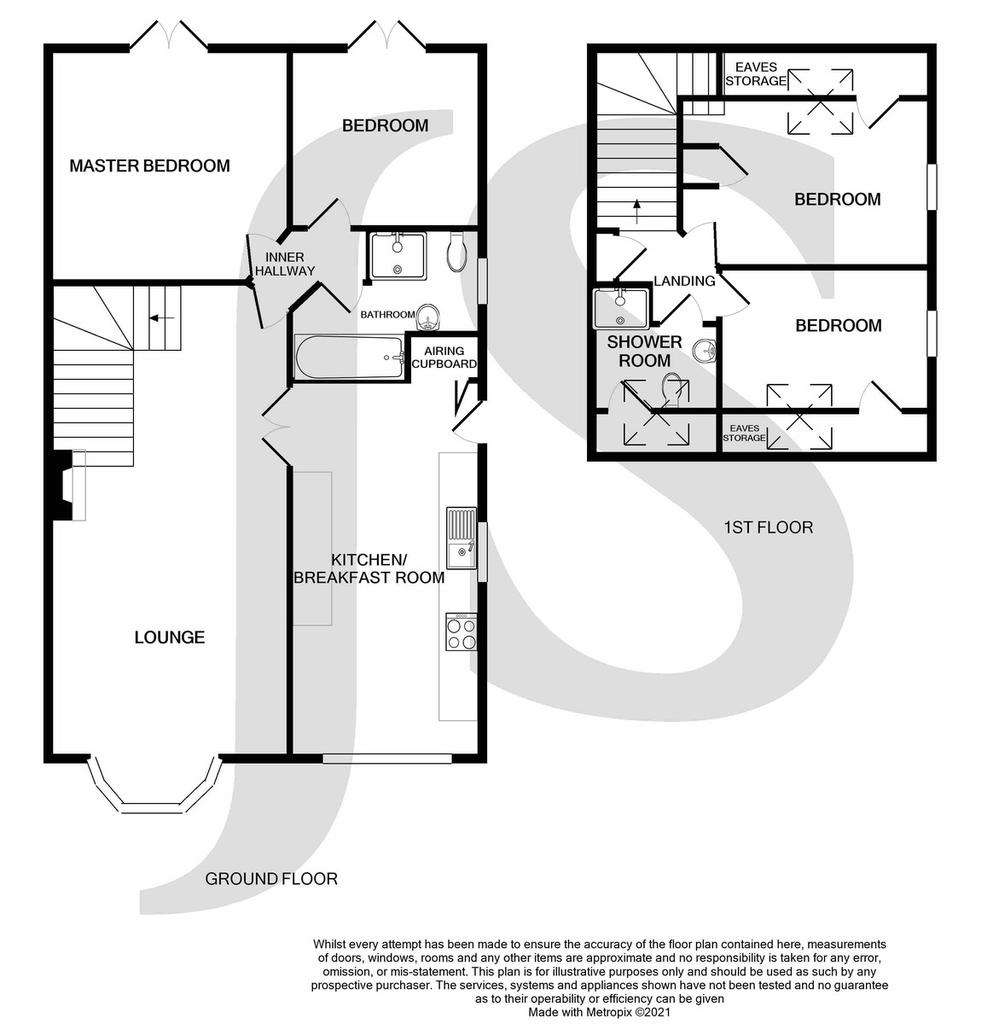
Property photos

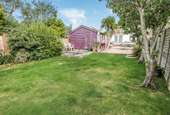
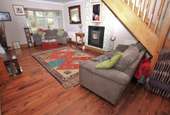
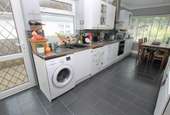
+10
Property description
Situated in a popular location along Upper Shoreham Road, being within easy access to walks along the River Adur leading to the Coast or to the Downs to the south and north respectively. Buckingham Park, Shoreham Mainline Railway Station and Shoreham Town Centre with its comprehensive shopping facilities, health centre, library, restaurants and bars can all be found within 1 mile.
Pvcu double glazed front door opening into:-
DUAL ASPECT KITCHEN/BREAKFAST ROOM 19' 3" x 9' 10" (5.87m x 3m) North and West aspect. Comprising tiled flooring, roll edge laminate work surfaces with cupboards below and matching eye level cupboards, inset Neff oven with five ring gas burning hob above with extractor fan over, inset one and a half bowl sink unit with single drainer and mixer tap, two pvcu double glazed windows, single radiator, coving, skimmed ceiling, smoke detector, two ceiling mounted directable spotlight fittings, tiled splashbacks, space and provision for washing machine, space and provision dishwasher, various power points, fitted storage cupboard housing Worcester Bosch combination boiler with slatted shelving below, double doors opening into:-
SPACIOUS LOUNGE 23' 10" x 12' 4" (7.26m x 3.76m) into bay. Comprising wooden floor, feature fireplace with attractive surround and log burner insert, two radiators, spotlights, coving, skimmed ceiling, smoke detector, pvcu double glazed bay window, wall mounted heating control panel, range of fitted shelving units, television point, various power points, stairs to first floor. Door through to:-
INNER LOBBY 6' 1" x 4' 0" (1.85m x 1.22m) at maximum measurements. Comprising wooden flooring, loft hatch access, single light fitting, smoke detector, door to:-
GROUND FLOOR MASTER BEDROOM 12' 1" x 12' 0" (3.68m x 3.66m) South aspect. Comprising wooden floor, single radiator, various power points, television point, coving, single ceiling light fitting, double opening French doors onto feature South facing rear garden.
GROUND FLOOR BEDROOM THREE 9' 3" x 8' 6" (2.82m x 2.59m) South aspect. Comprising laminate flooring, single ceiling light fitting, coving, various power points, single radiator, double opening French doors onto feature South facing rear garden.
FOUR PIECE FAMILY BATHROOM 9' 5" x 8' 4" (2.87m x 2.54m) at maximum measurements. West aspect. Comprising vinyl flooring, panel enclosed bath, fitted shower cubicle being fully tiled having a wall mounted electric shower, low flush wc, pedestal hand wash basin, two fitted storage cupboards with shelving, obscure glass pvcu double glazed window, single radiator, fully tiled walls, single ceiling light fitting.
FIRST FLOOR LANDING Comprising carpeted floor, loft hatch access, smoke detector, single ceiling light fitting, fitted storage cupboard with various shelving units.
DUAL ASPECT BEDROOM TWO 12' 9" x 7' 9" (3.89m x 2.36m) South and West aspect. Comprising carpeted floor, double glazed window, velux window, access into eaves storage, single radiator, various power points, fitted storage cupboard, coving, skimmed ceiling, single ceiling light fitting.
DUAL ASPECT BEDROOM FOUR 11' 6" x 7' 8" (3.51m x 2.34m) North and West aspect. Comprising lvt laminate flooring, velux window, various power points, single radiator, skimmed ceiling, coving, single ceiling light fitting, access into eaves storage.
FIRST FLOOR SHOWER ROOM 7' 3" x 6' 3" (2.21m x 1.91m) at maximum measurements. North aspect. Comprising wood effect laminate flooring, pedestal hand wash basin, low flush wc, wall hung heated towel rail, fitted shower cubicle having an integrated Mira electric shower, being fully tiled. Spotlights, coving, skimmed ceiling, access into eaves, part tiled walls, velux window.
FRONT GARDEN Mainly laid to off street parking for approximately four plus vehicles with various shingle flower beds, fence and wall enclosed, some areas laid to slate chippings, gated side access with further off street parking for two plus vehicles.
FEATURE SOUTH FACING REAR GARDEN Large patio area stepping onto large lawned area having various mature tree, shrub and plant borders, outside lighting, timber built shed, fence enclosed, also benefitting from:-
CARPORT With space for one vehicle leading onto:-
DETACHED OVERSIZED GARAGE With up and over door, benefitting from power and lighting.
Pvcu double glazed front door opening into:-
DUAL ASPECT KITCHEN/BREAKFAST ROOM 19' 3" x 9' 10" (5.87m x 3m) North and West aspect. Comprising tiled flooring, roll edge laminate work surfaces with cupboards below and matching eye level cupboards, inset Neff oven with five ring gas burning hob above with extractor fan over, inset one and a half bowl sink unit with single drainer and mixer tap, two pvcu double glazed windows, single radiator, coving, skimmed ceiling, smoke detector, two ceiling mounted directable spotlight fittings, tiled splashbacks, space and provision for washing machine, space and provision dishwasher, various power points, fitted storage cupboard housing Worcester Bosch combination boiler with slatted shelving below, double doors opening into:-
SPACIOUS LOUNGE 23' 10" x 12' 4" (7.26m x 3.76m) into bay. Comprising wooden floor, feature fireplace with attractive surround and log burner insert, two radiators, spotlights, coving, skimmed ceiling, smoke detector, pvcu double glazed bay window, wall mounted heating control panel, range of fitted shelving units, television point, various power points, stairs to first floor. Door through to:-
INNER LOBBY 6' 1" x 4' 0" (1.85m x 1.22m) at maximum measurements. Comprising wooden flooring, loft hatch access, single light fitting, smoke detector, door to:-
GROUND FLOOR MASTER BEDROOM 12' 1" x 12' 0" (3.68m x 3.66m) South aspect. Comprising wooden floor, single radiator, various power points, television point, coving, single ceiling light fitting, double opening French doors onto feature South facing rear garden.
GROUND FLOOR BEDROOM THREE 9' 3" x 8' 6" (2.82m x 2.59m) South aspect. Comprising laminate flooring, single ceiling light fitting, coving, various power points, single radiator, double opening French doors onto feature South facing rear garden.
FOUR PIECE FAMILY BATHROOM 9' 5" x 8' 4" (2.87m x 2.54m) at maximum measurements. West aspect. Comprising vinyl flooring, panel enclosed bath, fitted shower cubicle being fully tiled having a wall mounted electric shower, low flush wc, pedestal hand wash basin, two fitted storage cupboards with shelving, obscure glass pvcu double glazed window, single radiator, fully tiled walls, single ceiling light fitting.
FIRST FLOOR LANDING Comprising carpeted floor, loft hatch access, smoke detector, single ceiling light fitting, fitted storage cupboard with various shelving units.
DUAL ASPECT BEDROOM TWO 12' 9" x 7' 9" (3.89m x 2.36m) South and West aspect. Comprising carpeted floor, double glazed window, velux window, access into eaves storage, single radiator, various power points, fitted storage cupboard, coving, skimmed ceiling, single ceiling light fitting.
DUAL ASPECT BEDROOM FOUR 11' 6" x 7' 8" (3.51m x 2.34m) North and West aspect. Comprising lvt laminate flooring, velux window, various power points, single radiator, skimmed ceiling, coving, single ceiling light fitting, access into eaves storage.
FIRST FLOOR SHOWER ROOM 7' 3" x 6' 3" (2.21m x 1.91m) at maximum measurements. North aspect. Comprising wood effect laminate flooring, pedestal hand wash basin, low flush wc, wall hung heated towel rail, fitted shower cubicle having an integrated Mira electric shower, being fully tiled. Spotlights, coving, skimmed ceiling, access into eaves, part tiled walls, velux window.
FRONT GARDEN Mainly laid to off street parking for approximately four plus vehicles with various shingle flower beds, fence and wall enclosed, some areas laid to slate chippings, gated side access with further off street parking for two plus vehicles.
FEATURE SOUTH FACING REAR GARDEN Large patio area stepping onto large lawned area having various mature tree, shrub and plant borders, outside lighting, timber built shed, fence enclosed, also benefitting from:-
CARPORT With space for one vehicle leading onto:-
DETACHED OVERSIZED GARAGE With up and over door, benefitting from power and lighting.
Council tax
First listed
Over a month agoEnergy Performance Certificate
Upper Shoreham Road, Shoreham-by-Sea
Placebuzz mortgage repayment calculator
Monthly repayment
The Est. Mortgage is for a 25 years repayment mortgage based on a 10% deposit and a 5.5% annual interest. It is only intended as a guide. Make sure you obtain accurate figures from your lender before committing to any mortgage. Your home may be repossessed if you do not keep up repayments on a mortgage.
Upper Shoreham Road, Shoreham-by-Sea - Streetview
DISCLAIMER: Property descriptions and related information displayed on this page are marketing materials provided by Jacobs Steel - Shoreham-By-Sea. Placebuzz does not warrant or accept any responsibility for the accuracy or completeness of the property descriptions or related information provided here and they do not constitute property particulars. Please contact Jacobs Steel - Shoreham-By-Sea for full details and further information.





