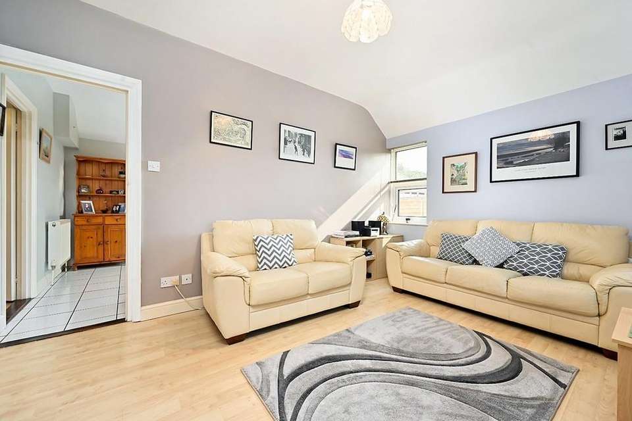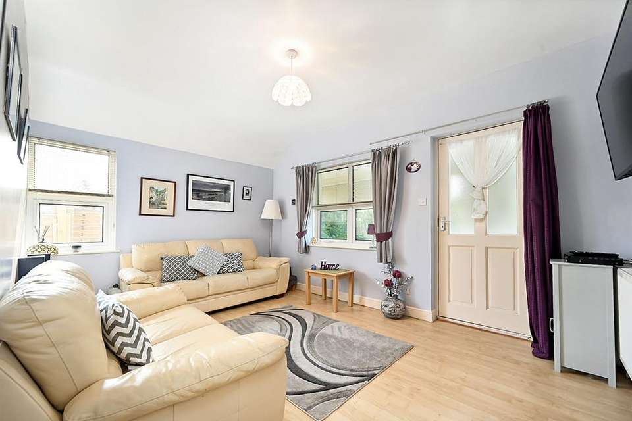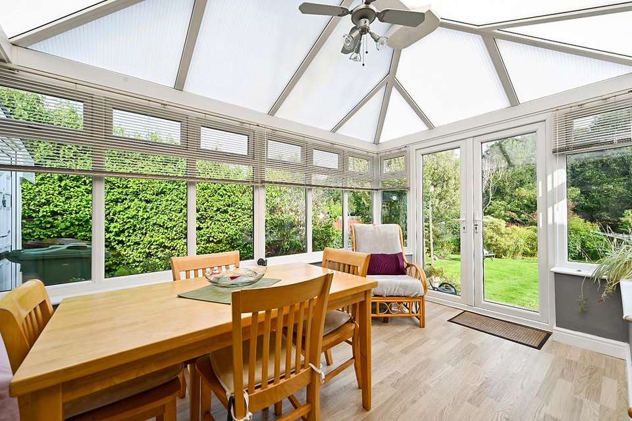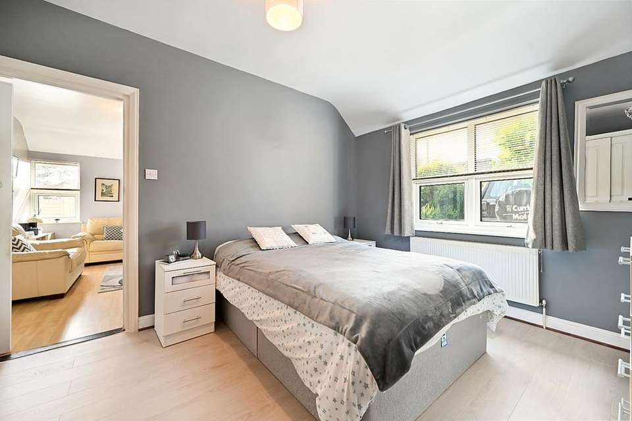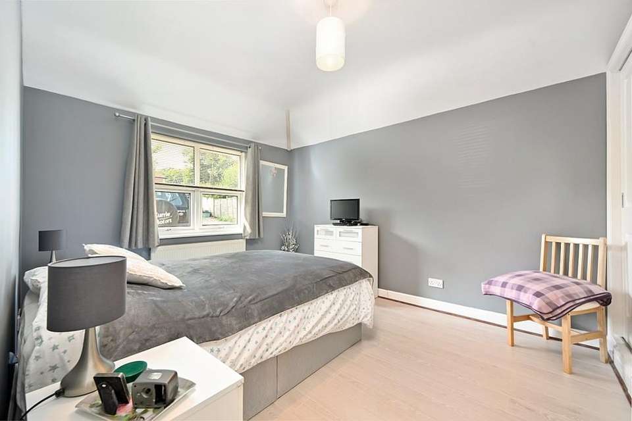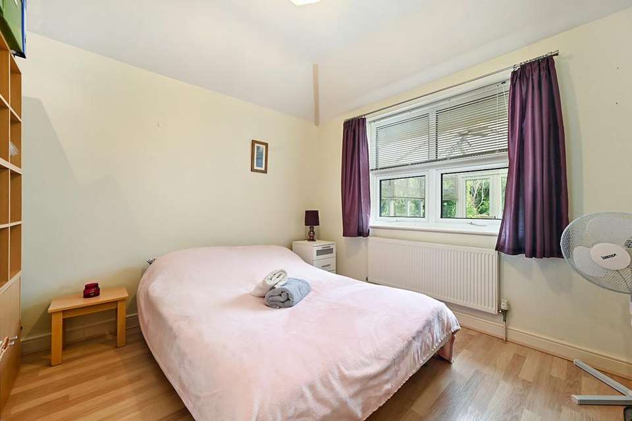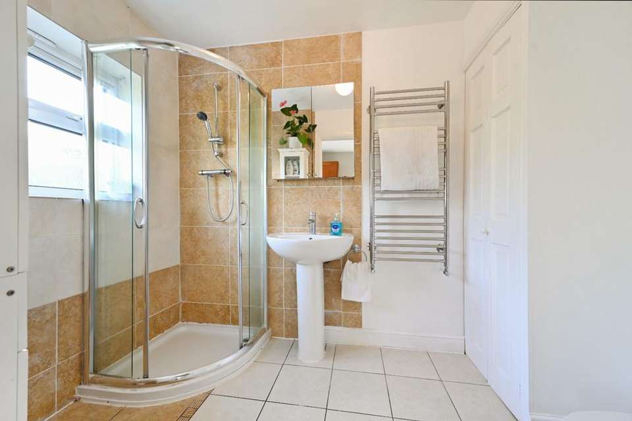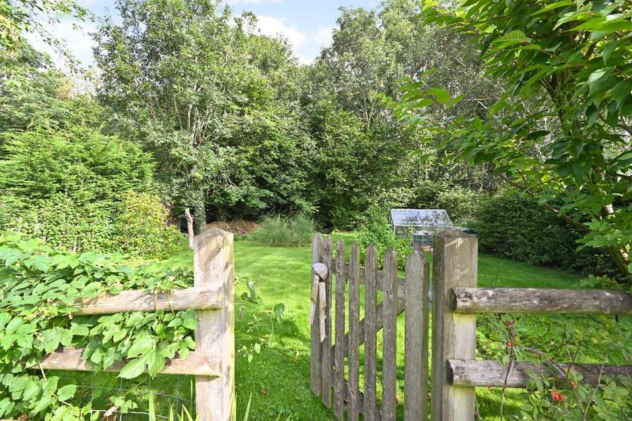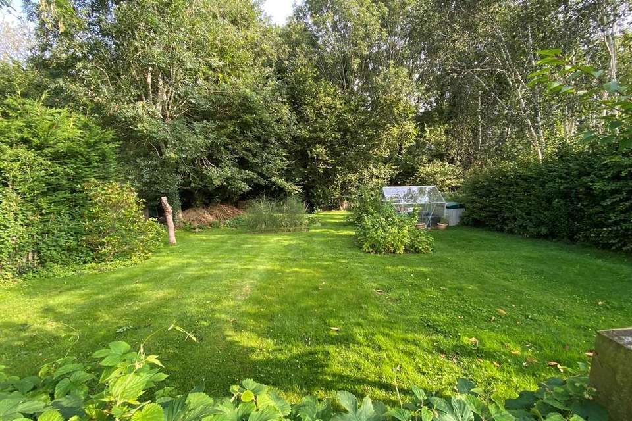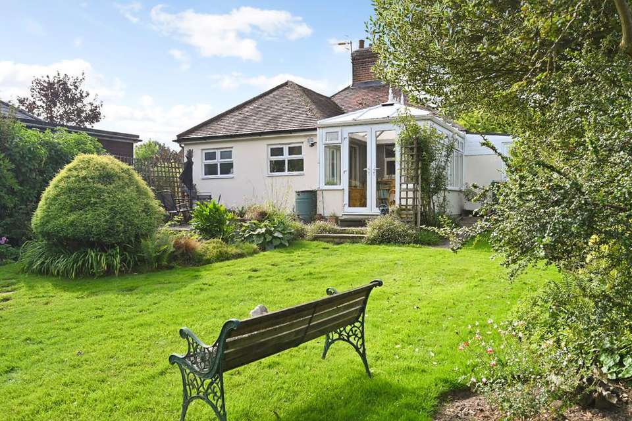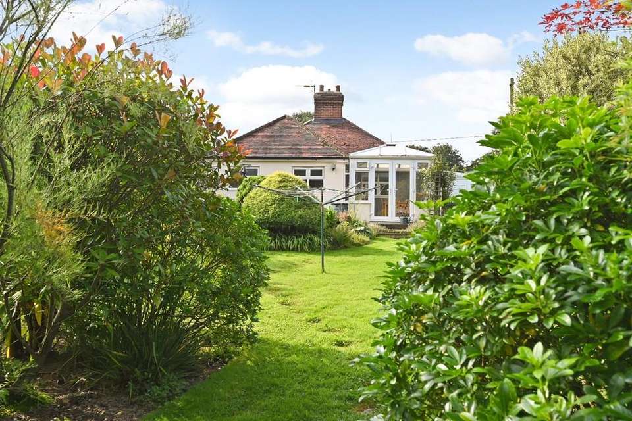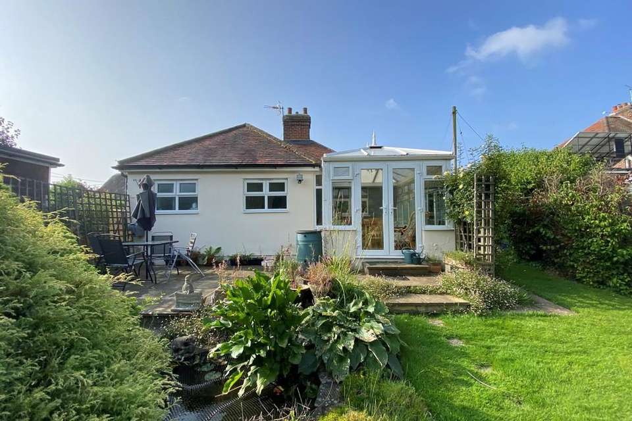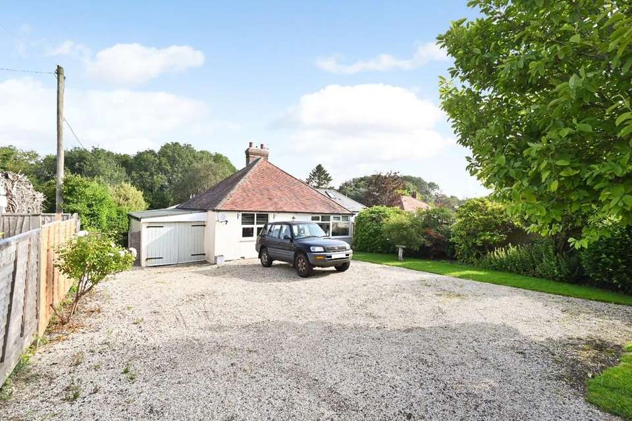2 bedroom property for sale
Barnets Hill, Peasmarsh, East Sussex TN31 6YJproperty
bedrooms
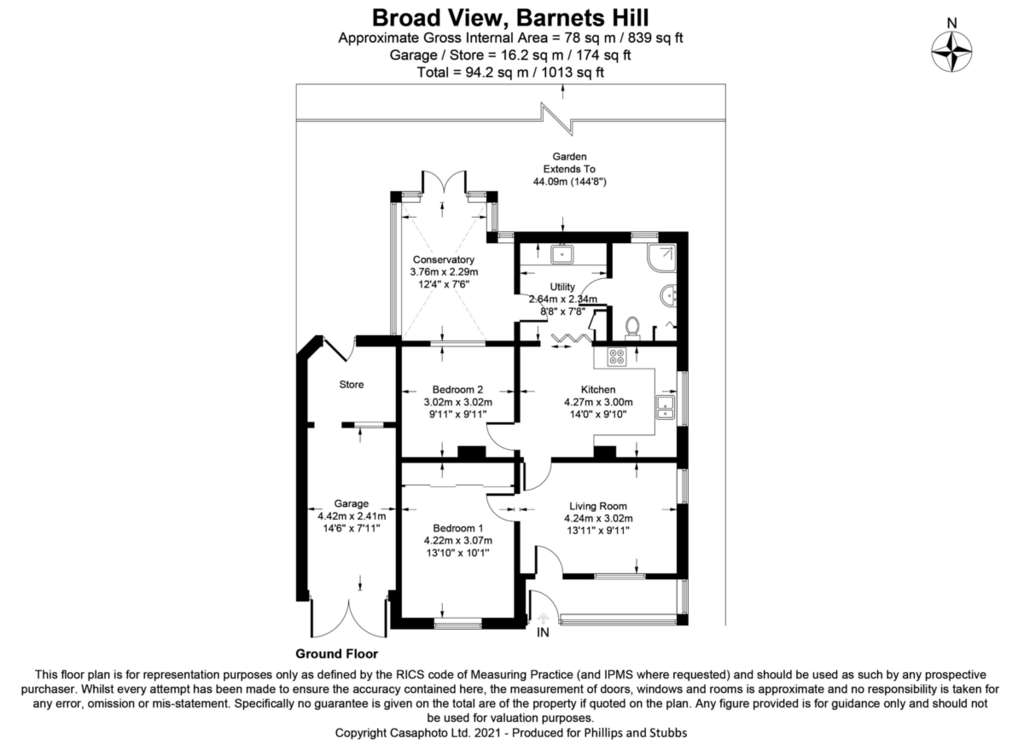
Property photos
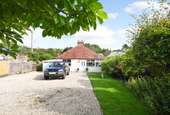
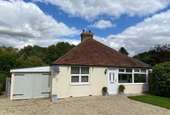
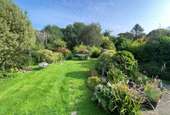
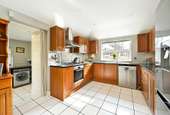
+13
Property description
ROOMS Entrance lobby, Living room, Kitchen, Utility room, Shower room, Conservatory, 2 double bedrooms, Gas heating, EPC rating D, Attached single garage, Off road parking, Rear garden approximately 144' x 45'.
DESCRIPTION Forming a detached bungalow of rendered colour washed elevations beneath a pitched tiled roof.
LOCATION Located in the village of Peasmarsh, which offers local facilities and amenities including Jempsons (a family run supermarket) and two public houses. More extensive amenities can be found in the Ancient Town and Cinque Port of Rye (3 miles) renowned for its historical associations and fine period architecture. From the town there are local train services to Eastbourne and to Ashford International, from where there are high speed connections to London St Pancras (37 minutes) and the Continent via Eurostar. The coast is within easy reach and the area boasts a host of tourist and leisure attractions including Great Dixter, Bodiam Castle and Smallhythe Place.
GROUND FLOOR Front door into an entrance lobby with a large window to the front. Inner door into the living room with an internal window looking through to the lobby and an additional window to the side.
Kitchen fitted with a range of base and wall mounted units incorporating a 4 ring gas hob with extractor fan over and oven under. One and a half bowl sink unit, space and plumbing for a washing machine and fridge/freezer. Tiled floor, window to side. Step down to the Utility room having a window to rear. Built in worksurface with inset sink, cupboards under, space and plumbing for a washing machine and tumble drier, tiled floor and additional cupboard. Shower room having a window to rear comprising a corner shower cubicle, wash hand basin, w.c, tiled floor. Built in cupboard housing a gas fired boiler.
Conservatory being double glazed with doors out to the rear garden.
Bedroom 1 having a range of built in wardrobes and window to front.
Bedroom 2 window to rear looking through to the conservatory.
OUTSIDE To the front of the property there is a gravelled driveway providing off road parking for 4/5 cars and access to an attached single garage which has double doors to the front and workshop/store to the rear with a door out to the rear garden.
A side gate leads through to the rear garden which measures approximately 144' in length x 45' wide. There is a paved terrace with small ornamental pond and steps onto the main area of lawn interspersed with mature shrubs and beds. A lower area of former kitchen garden is fenced with a greenhouse. The whole being hedge and fence enclosed.
DESCRIPTION Forming a detached bungalow of rendered colour washed elevations beneath a pitched tiled roof.
LOCATION Located in the village of Peasmarsh, which offers local facilities and amenities including Jempsons (a family run supermarket) and two public houses. More extensive amenities can be found in the Ancient Town and Cinque Port of Rye (3 miles) renowned for its historical associations and fine period architecture. From the town there are local train services to Eastbourne and to Ashford International, from where there are high speed connections to London St Pancras (37 minutes) and the Continent via Eurostar. The coast is within easy reach and the area boasts a host of tourist and leisure attractions including Great Dixter, Bodiam Castle and Smallhythe Place.
GROUND FLOOR Front door into an entrance lobby with a large window to the front. Inner door into the living room with an internal window looking through to the lobby and an additional window to the side.
Kitchen fitted with a range of base and wall mounted units incorporating a 4 ring gas hob with extractor fan over and oven under. One and a half bowl sink unit, space and plumbing for a washing machine and fridge/freezer. Tiled floor, window to side. Step down to the Utility room having a window to rear. Built in worksurface with inset sink, cupboards under, space and plumbing for a washing machine and tumble drier, tiled floor and additional cupboard. Shower room having a window to rear comprising a corner shower cubicle, wash hand basin, w.c, tiled floor. Built in cupboard housing a gas fired boiler.
Conservatory being double glazed with doors out to the rear garden.
Bedroom 1 having a range of built in wardrobes and window to front.
Bedroom 2 window to rear looking through to the conservatory.
OUTSIDE To the front of the property there is a gravelled driveway providing off road parking for 4/5 cars and access to an attached single garage which has double doors to the front and workshop/store to the rear with a door out to the rear garden.
A side gate leads through to the rear garden which measures approximately 144' in length x 45' wide. There is a paved terrace with small ornamental pond and steps onto the main area of lawn interspersed with mature shrubs and beds. A lower area of former kitchen garden is fenced with a greenhouse. The whole being hedge and fence enclosed.
Council tax
First listed
Over a month agoBarnets Hill, Peasmarsh, East Sussex TN31 6YJ
Placebuzz mortgage repayment calculator
Monthly repayment
The Est. Mortgage is for a 25 years repayment mortgage based on a 10% deposit and a 5.5% annual interest. It is only intended as a guide. Make sure you obtain accurate figures from your lender before committing to any mortgage. Your home may be repossessed if you do not keep up repayments on a mortgage.
Barnets Hill, Peasmarsh, East Sussex TN31 6YJ - Streetview
DISCLAIMER: Property descriptions and related information displayed on this page are marketing materials provided by Phillips & Stubbs - Rye. Placebuzz does not warrant or accept any responsibility for the accuracy or completeness of the property descriptions or related information provided here and they do not constitute property particulars. Please contact Phillips & Stubbs - Rye for full details and further information.





