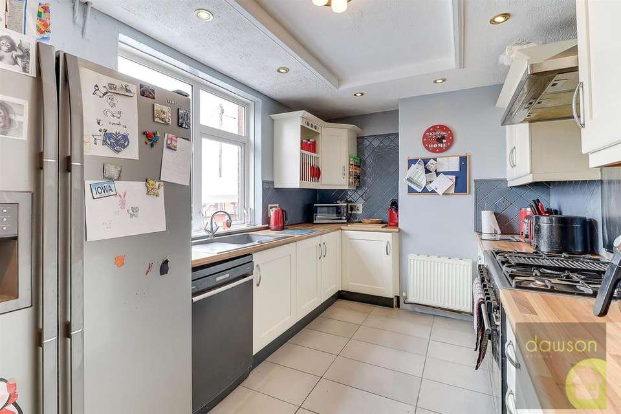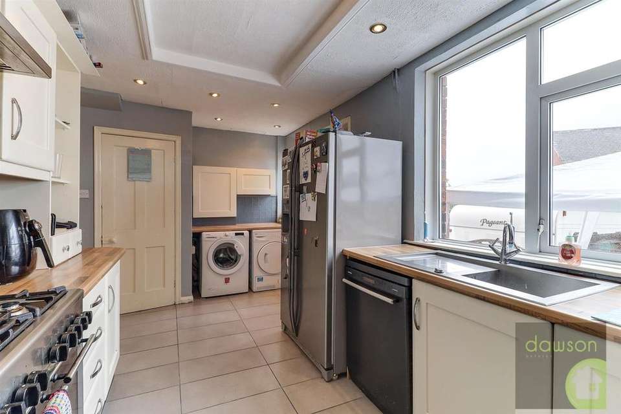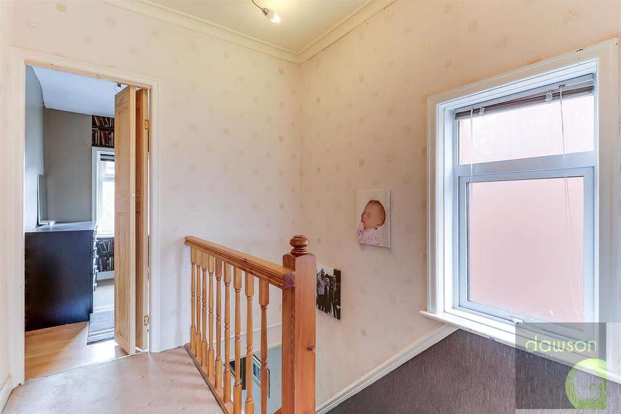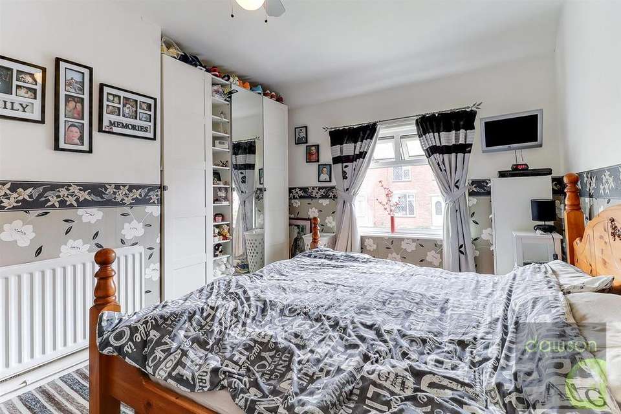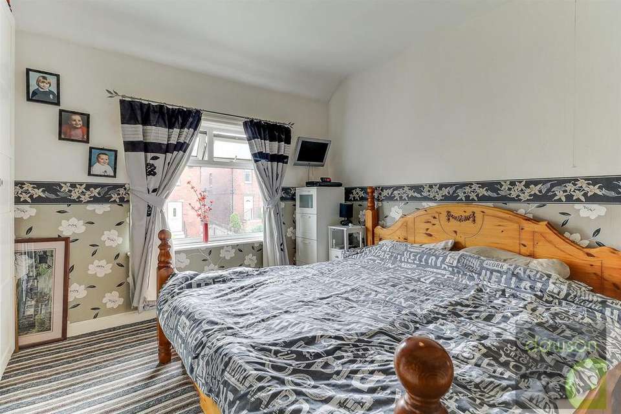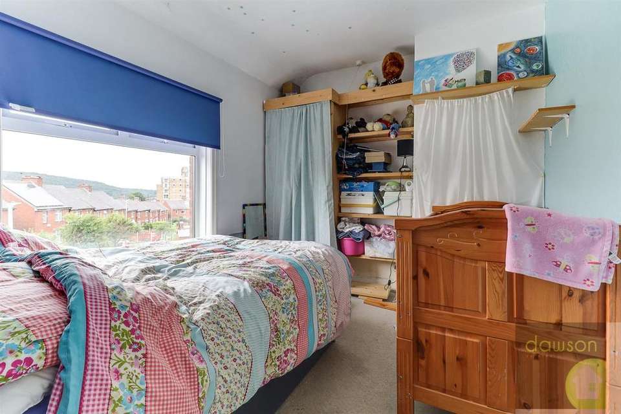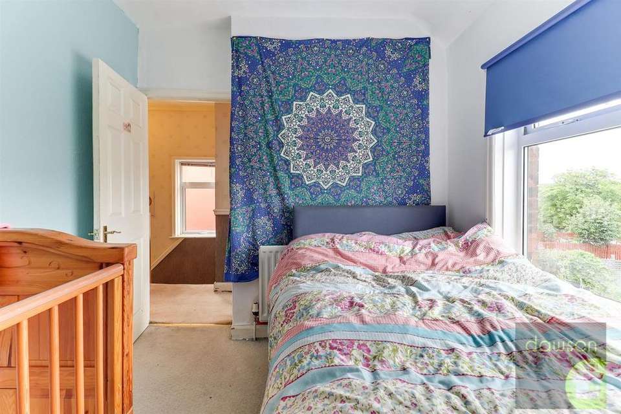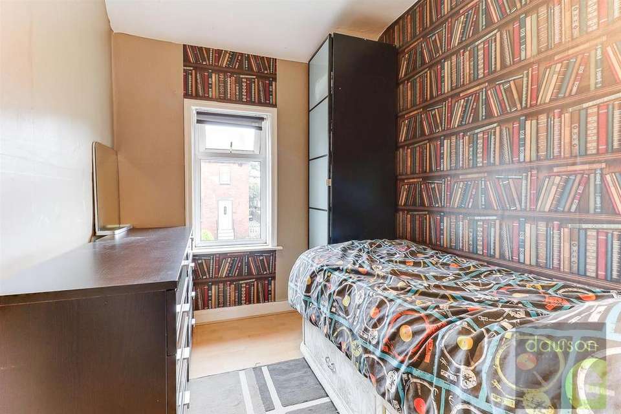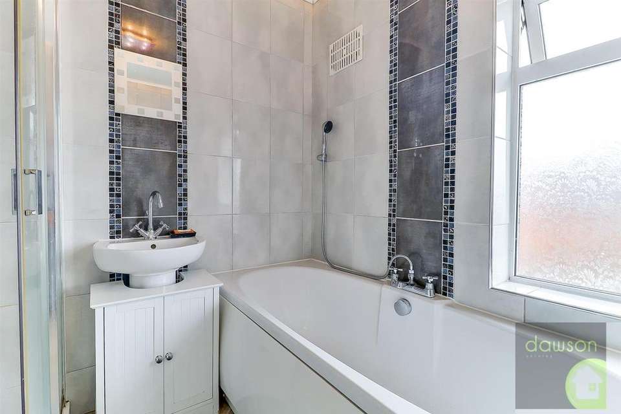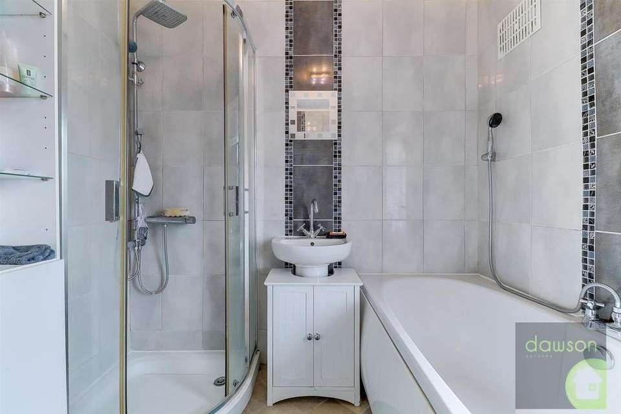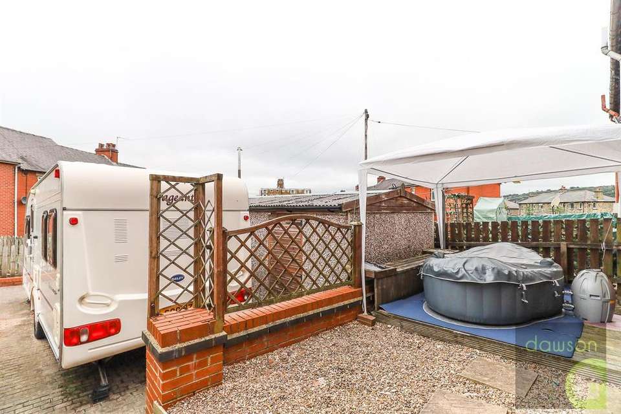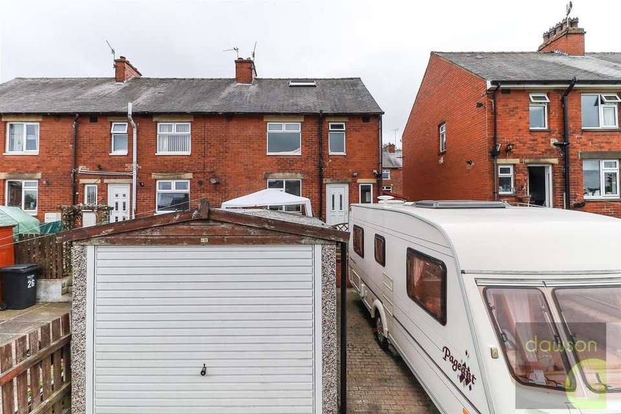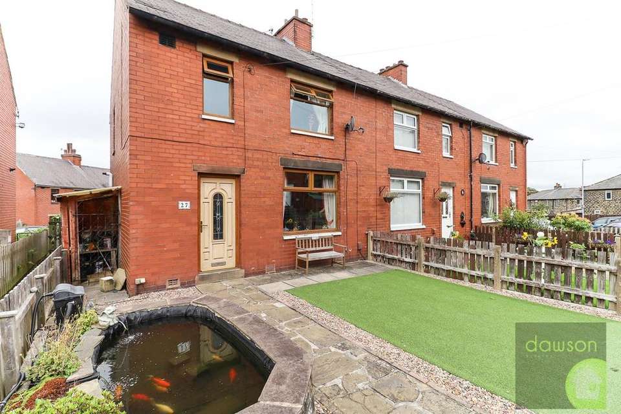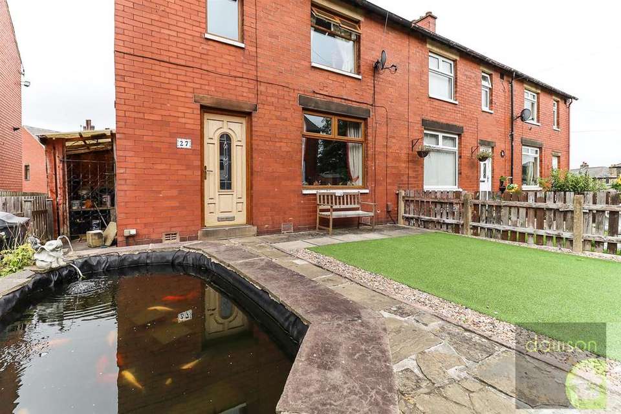3 bedroom end of terrace house for sale
Park Avenue, Ellandterraced house
bedrooms
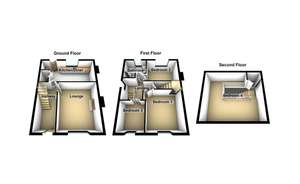
Property photos

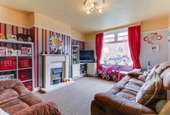
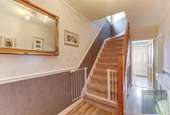
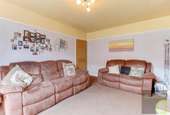
+14
Property description
Offered FOR SALE is this THREE bedroom end terrace on the outskirts of Elland. Accommodation comprises; Entrance hallway, spacious lounge and kitchen. To the first floor; landing, three bedrooms and bathroom with four piece suite. To the second floor; attic room. Gardens front and rear. Off road parking and garage. Close to amenities, transport links and access to the M62 motorway network. Ideal family home. Viewing essential.
Ground Floor -
Entrance Hallway - Composite double glazed door to front. Telephone point, laminate floor, coving to ceiling and dado rail. Understairs storage, staircase access to first floor and doors to kitchen and lounge;
Lounge - 3.7 x 4.5 (12'1" x 14'9") - Spacious room with Upvc double glazed window to front, radiator and picture rail. Electric fire with marble effect fireplace, telephone point and t.v. point.
Kitchen - 2.6 x 5.6 (8'6" x 18'4") - Having a range of wall and base units with laminate worktop and tiled splashbacks. Space for fridge/freezer, stainless steel sink and drainer and plumbing for dishwasher. Electric/gas cooker point, stainless steel splashback and extractor hood above. Plumbing for washing machine and vent for dryer. Radiator, spotlights and understairs storage housing the 'Worcester' combi boiler (approx. 8 years old) and fusebox. Two Upvc double glazed windows and Upvc obscure double glazed stained glass door to rear.
First Floor -
Landing - Upvc double glazed window to side, dado rail and coving to ceiling. Doors to bathroom, staircase access to attic bedroom and bedrooms;
Bedroom One - 3.5 max x 3.7 max (11'5" max x 12'1" max ) - Double bedroom with radiator, understairs storage and Upvc double glazed window to front. Cable point and telephone point.
Bedroom Two - 2.6 max x 3.4 max (8'6" max x 11'1" max) - Double bedroom with radiator, Upvc double glazed window to rear and built in wardrobe and shelving.
Bedroom Three - 2.25 x 2.6 (7'4" x 8'6") - Single bedroom with laminate floor and Upvc double glazed window to front.
Bathroom - 2.15 x 2.25 (7'0" x 7'4") - Four piece suite comprising low flush w.c. pedestal wash basin and bath with mixer shower over. Shower cubicle with mains waterfall shower and mixer shower. Upvc ceiling, tiled walls and air vent. Chrome heated towel radiator and Upvc obscure double glazed window to rear.
Second Floor -
Attic Room - Used as a double bedroom with wood panelled ceiling, exposed beams and undereaves storage. Fusebox and wooden double glazed velux window
External - To the front is an artificial lawn, pebbled area and pond. Patio, greenhouse and power socket. To the rear is a decked area with seating, pebbled area and block paved driveway providing off road parking. Garage with up and over door, power and light. Single glazed windows and door to side. Shed, security light, gas meter. Outside tap and outside power socket.
Parking - Block paved driveway provides off road parking.
Garage - Detached garage with up and over door, power and light. Single glazed windows and door to side.
Tenure - We have been advised by the vendor that the property is freehold.
Energy Rating - D
Council Tax Band - A
Water - Water Rates
Viewings - Strictly by appointment. Contact Dawson Estates.
Property To Sell? - Call for a FREE, no obligation valuation.
Solicitors - Dawson Estates work closely with local firms of Solicitors. Please ask a member of staff for details.
Boundaries & Ownerships - The boundaries and ownerships have not been checked on the title deeds for any discrepancies or rights of way. All prospective purchasers should make their own enquiries before proceeding to exchange of contracts.
Mortgages - Dawson Estates offer a no obligation mortgage advisory service for the benefit of both purchasers and vendors. Our independent financial advisor is able to search the mortgage market to identify the product that is best suited to your needs. For further information contact Dawson Estates on . YOUR HOME IS AT RISK IF YOU DO NOT KEEP UP REPAYMENTS ON A MORTGAGE OR OTHER LOAN SECURED ON IT.
Ground Floor -
Entrance Hallway - Composite double glazed door to front. Telephone point, laminate floor, coving to ceiling and dado rail. Understairs storage, staircase access to first floor and doors to kitchen and lounge;
Lounge - 3.7 x 4.5 (12'1" x 14'9") - Spacious room with Upvc double glazed window to front, radiator and picture rail. Electric fire with marble effect fireplace, telephone point and t.v. point.
Kitchen - 2.6 x 5.6 (8'6" x 18'4") - Having a range of wall and base units with laminate worktop and tiled splashbacks. Space for fridge/freezer, stainless steel sink and drainer and plumbing for dishwasher. Electric/gas cooker point, stainless steel splashback and extractor hood above. Plumbing for washing machine and vent for dryer. Radiator, spotlights and understairs storage housing the 'Worcester' combi boiler (approx. 8 years old) and fusebox. Two Upvc double glazed windows and Upvc obscure double glazed stained glass door to rear.
First Floor -
Landing - Upvc double glazed window to side, dado rail and coving to ceiling. Doors to bathroom, staircase access to attic bedroom and bedrooms;
Bedroom One - 3.5 max x 3.7 max (11'5" max x 12'1" max ) - Double bedroom with radiator, understairs storage and Upvc double glazed window to front. Cable point and telephone point.
Bedroom Two - 2.6 max x 3.4 max (8'6" max x 11'1" max) - Double bedroom with radiator, Upvc double glazed window to rear and built in wardrobe and shelving.
Bedroom Three - 2.25 x 2.6 (7'4" x 8'6") - Single bedroom with laminate floor and Upvc double glazed window to front.
Bathroom - 2.15 x 2.25 (7'0" x 7'4") - Four piece suite comprising low flush w.c. pedestal wash basin and bath with mixer shower over. Shower cubicle with mains waterfall shower and mixer shower. Upvc ceiling, tiled walls and air vent. Chrome heated towel radiator and Upvc obscure double glazed window to rear.
Second Floor -
Attic Room - Used as a double bedroom with wood panelled ceiling, exposed beams and undereaves storage. Fusebox and wooden double glazed velux window
External - To the front is an artificial lawn, pebbled area and pond. Patio, greenhouse and power socket. To the rear is a decked area with seating, pebbled area and block paved driveway providing off road parking. Garage with up and over door, power and light. Single glazed windows and door to side. Shed, security light, gas meter. Outside tap and outside power socket.
Parking - Block paved driveway provides off road parking.
Garage - Detached garage with up and over door, power and light. Single glazed windows and door to side.
Tenure - We have been advised by the vendor that the property is freehold.
Energy Rating - D
Council Tax Band - A
Water - Water Rates
Viewings - Strictly by appointment. Contact Dawson Estates.
Property To Sell? - Call for a FREE, no obligation valuation.
Solicitors - Dawson Estates work closely with local firms of Solicitors. Please ask a member of staff for details.
Boundaries & Ownerships - The boundaries and ownerships have not been checked on the title deeds for any discrepancies or rights of way. All prospective purchasers should make their own enquiries before proceeding to exchange of contracts.
Mortgages - Dawson Estates offer a no obligation mortgage advisory service for the benefit of both purchasers and vendors. Our independent financial advisor is able to search the mortgage market to identify the product that is best suited to your needs. For further information contact Dawson Estates on . YOUR HOME IS AT RISK IF YOU DO NOT KEEP UP REPAYMENTS ON A MORTGAGE OR OTHER LOAN SECURED ON IT.
Council tax
First listed
Over a month agoPark Avenue, Elland
Placebuzz mortgage repayment calculator
Monthly repayment
The Est. Mortgage is for a 25 years repayment mortgage based on a 10% deposit and a 5.5% annual interest. It is only intended as a guide. Make sure you obtain accurate figures from your lender before committing to any mortgage. Your home may be repossessed if you do not keep up repayments on a mortgage.
Park Avenue, Elland - Streetview
DISCLAIMER: Property descriptions and related information displayed on this page are marketing materials provided by Dawson Estates - Elland. Placebuzz does not warrant or accept any responsibility for the accuracy or completeness of the property descriptions or related information provided here and they do not constitute property particulars. Please contact Dawson Estates - Elland for full details and further information.





