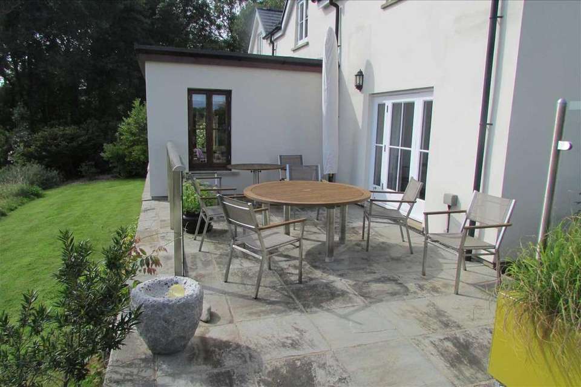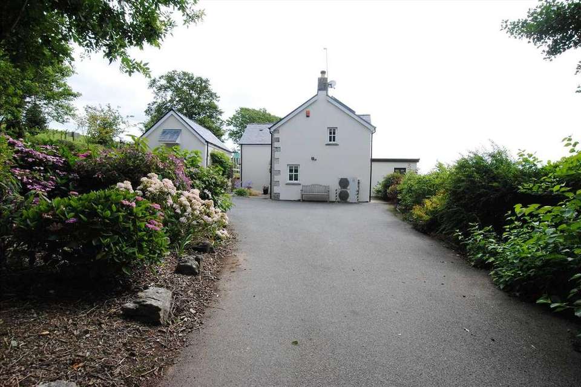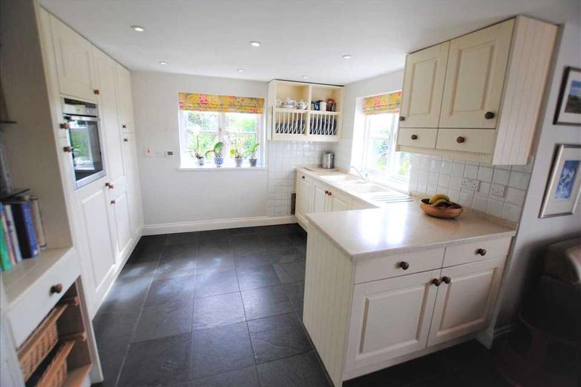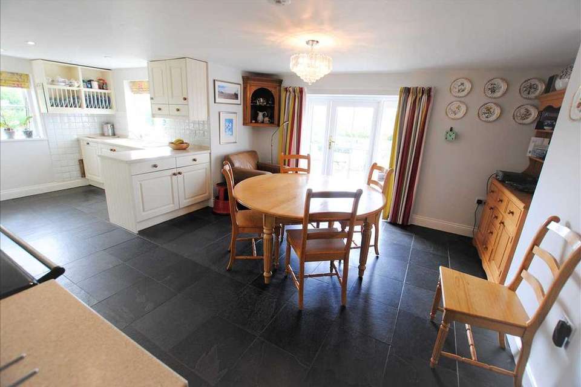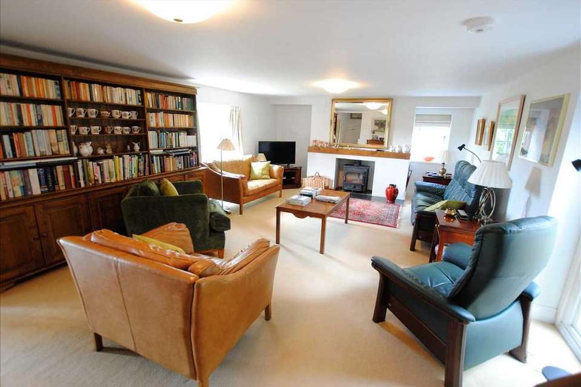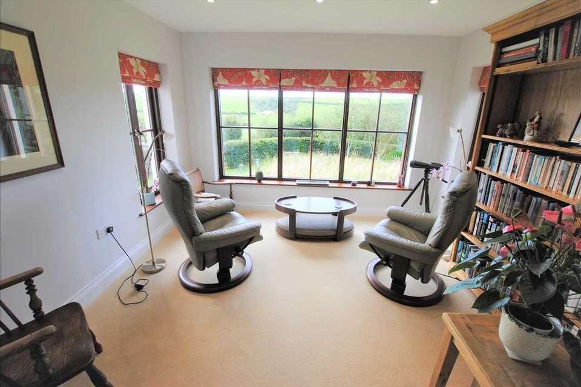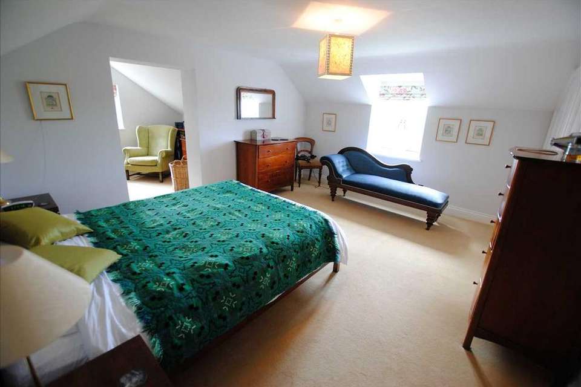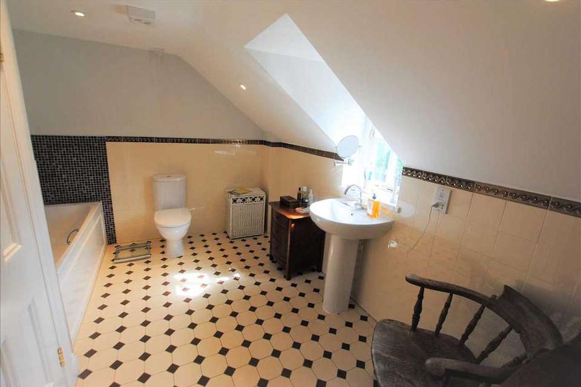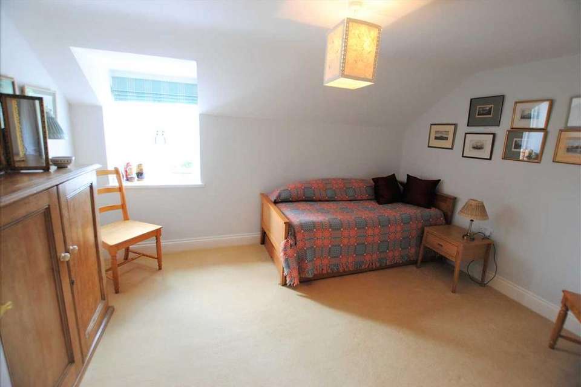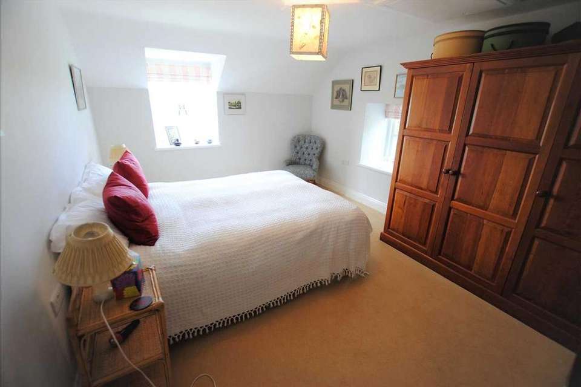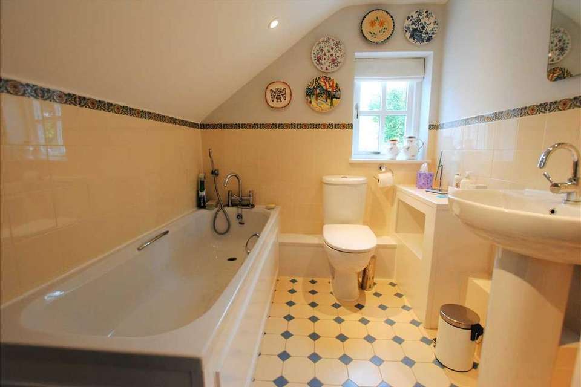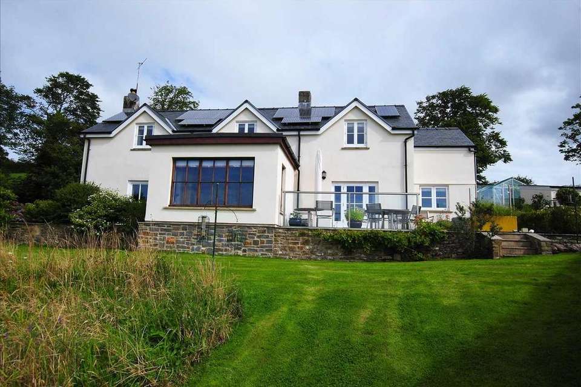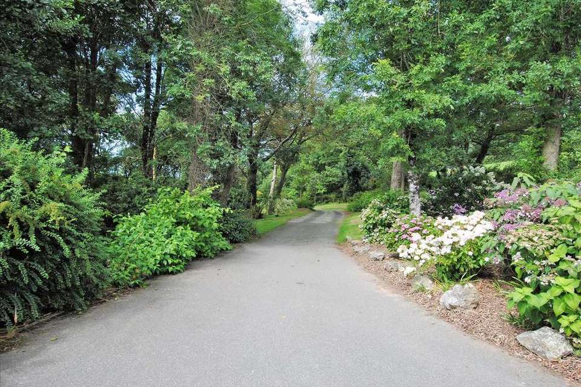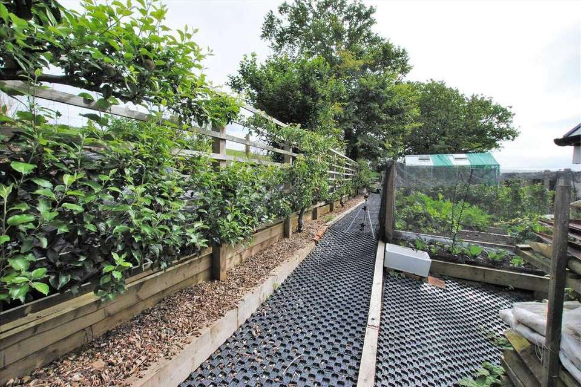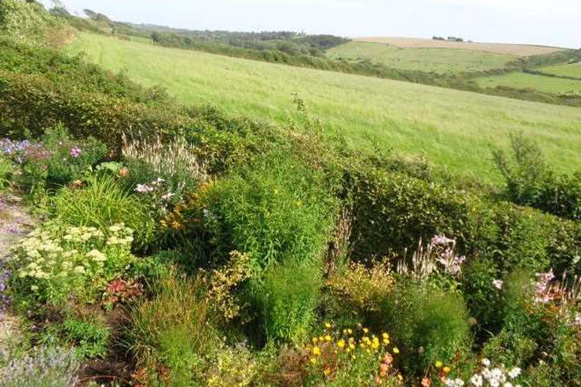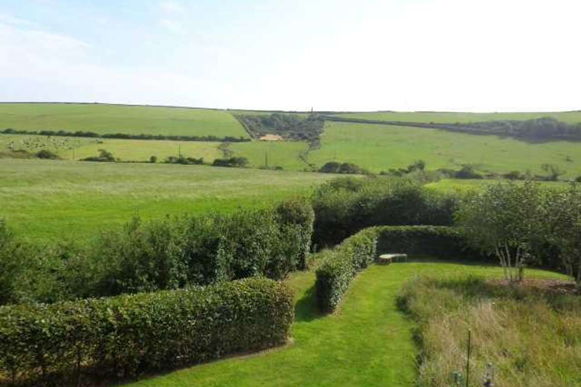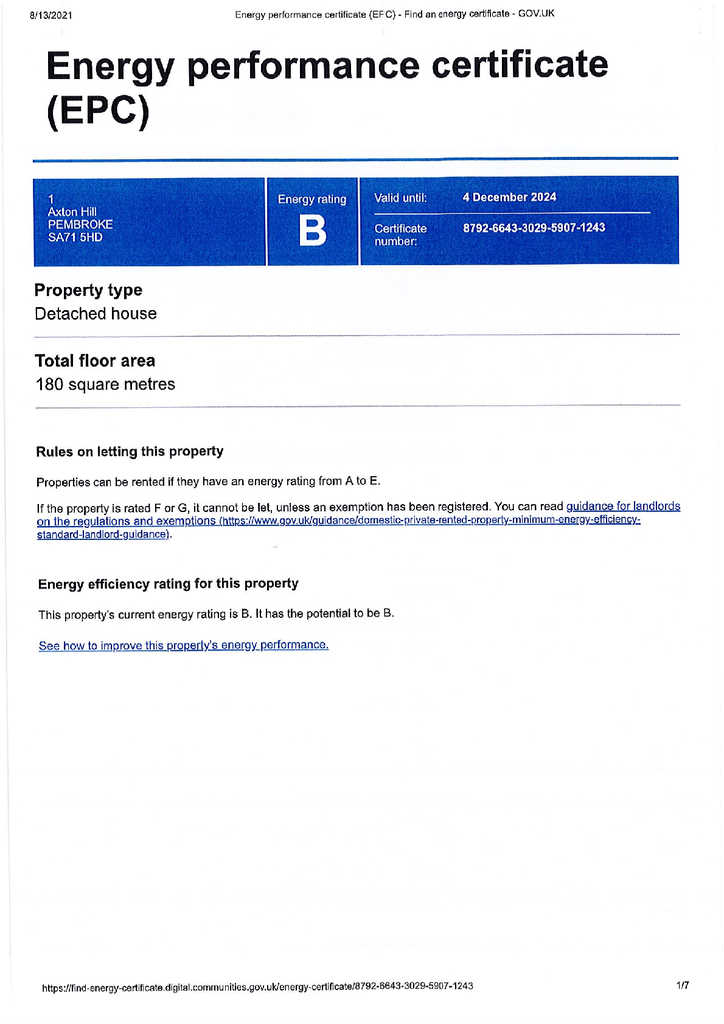3 bedroom cottage for sale
Leys Cottage, 1 Axton Hillhouse
bedrooms
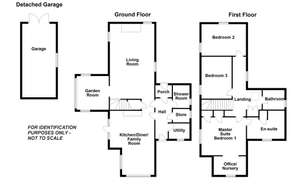
Property photos

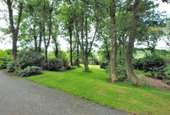
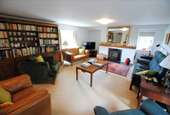
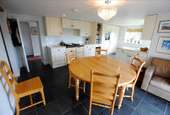
+16
Property description
A VERY TASTEFULLY RENOVATED & EXTENDED DETACHED COTTAGE PROVIDING WELL PROPORTIONED CHARACTER ACCOMMODATION WITH SIZEABLE ATTRACTIVE MATURE GROUNDS AND STUNNING SOUTH-FACING RURAL VIEWS
GENERAL
Axton Hill is about 4 miles or so south-west of the historic town of Pembroke. It is a rural but not remote setting from where easy access can be gained to several nearby sandy beaches within the stunning south-west section of the Pembrokeshire Coast National Park such as Angle, Freshwater West, Broadhaven, Barafundle and Freshwater East together with beauty spots including Bosherston Lily Ponds and Stackpole Quay etc..
All the principal rooms at Leys Cottage face south and enjoy magnificent countryside outlooks which encompass three churches/chapels - St. Twynnells, St. Petrox and Warren. The spacious established sunny Grounds are another special feature. of Leys Cottage.
With approximate dimensions, the well presented accommodation briefly comprises:-
Porch
Canopied front door, door to:-
Hall
Rear door, tiled floor, cloaks cupboard, doors to Utility Room, Shower/WC and Lobby which provides access to:-
Living Room
23'5" x 14'7" ( 7.14m x 4.44m plus recesses) , triple aspect with south facing window having rural views plus three other windows, feature fireplace with wood burner on slate hearth, access to staircase with cupboard under, opening to:-
Sun Room
10'10" x 10'5" (3.30m x 3.17m) a triple aspect addition including south facing picture window, extensive rural outlooks through over 180 degrees, stone feature around opening.
Kitchen/Diner/Family Room
21'2" x 14'7" (6.45m x 4.44m) narrowing to 11'0" (3.35m) a very impressive double aspect room with south-facing French doors and window plus another window to east side - all with countryside outlooks, extensive range of fitted wall and base units having Corian worktops, feature electric Aga cooking range and built-in electric oven, integral fridge, freezer and dishwasher, bespoke two and a half bowl sink, floor and wall tiling.
Utility Room
6'10" x 4'11" (2.08m x 1.50m) rear window, fitted wall and base units having Corian worktops and sink, plumbing for washing machine and floor and wall tiling.
Shower Room/WC
7'1" x 5'6" (2.16m x 1.68m) a Wet Room with shower having glazed screen, wash hand basin & WC, fully tiled - floor and walls.
Landing
Skylight and window, cupboard housing hot water system etc..
Bedroom 1
14'10" x 12'6" (4.52m x 3.81m plus built in wardrobe), southern aspect with extensive countryside views, access to:-
Office/Study/Nursery
10'11" x 7'4" (3.33m x 2.24m) eastern aspect with delightful outlooks.
En-Suite Bathroom/WC
12'2" x 8'11" (3.71m x 2.72m) suite comprising bath with flexi shower over, wash hand basin & WC, floor and wall tiling, toiletries/linen cupboard.
Bedroom 2
14'7" x 10'4" (4.44m x 3.15m) double aspect south and west with countryside views.
Bedroom 3
12'1" x 9'11" (3.68m x 3.02m) south facing dormer window with rural outlooks.
Bathroom/WC
8'3" x 6'5" (2.51m x 1.96m) suite comprising bath with flexi shower over, wash hand basin and WC, floor and wall tiling.
OUTSIDE
A tarmacadam driveway sweeps down and across to the Cottage where there is ample parking/turning space plus access to the Detached Garage/Workshop (24'2" x 11'2" ) (7.37m x 3.40m) cavity walls, slate roof, double doors and side window. The Grounds are mainly laid to lawn but incorporate a variety of mature deciduous trees, specimen trees and shrubs, ornamental bushes plus colourful flowers etc.. Outside the Kitchen/Diner/Family Room is a sun-trap paved patio with glazed railings and fabulous views. Throughout the Grounds there are various sunny and shaded seating areas. There is a natural "damp" area fed by a natural spring plus, at a higher level, a vegetable cultivation and soft fruit beds. Outbuildings include and aluminium Greenhouse (12' x 8') (3.66m x 2.44m), a timber Shed (8' x 6') (2.44m x 1.83m) plus 2 Log Stores (brick and timber) etc..
SERVICES ETC.
Mains water and electricity. Private drainage. An air source heat pump provides the underfloor heating and hot water. Solar panels provide a feed-in tariff. (Details of aforementioed to be confirmed). Hardwood double glazed windows and French doors.
TENURE
We understand this is Freehold.
DIRECTIONS
From Pembroke proceed south up St. Daniels Hill on the B4319. Continue through Maidenwells towards Angle. Turn left immediately before The Speculation Inn (now closed). Axton Hill will be found after a mile or so. The entrance to Leys Cottage will be found on the left hand side.
GENERAL
Axton Hill is about 4 miles or so south-west of the historic town of Pembroke. It is a rural but not remote setting from where easy access can be gained to several nearby sandy beaches within the stunning south-west section of the Pembrokeshire Coast National Park such as Angle, Freshwater West, Broadhaven, Barafundle and Freshwater East together with beauty spots including Bosherston Lily Ponds and Stackpole Quay etc..
All the principal rooms at Leys Cottage face south and enjoy magnificent countryside outlooks which encompass three churches/chapels - St. Twynnells, St. Petrox and Warren. The spacious established sunny Grounds are another special feature. of Leys Cottage.
With approximate dimensions, the well presented accommodation briefly comprises:-
Porch
Canopied front door, door to:-
Hall
Rear door, tiled floor, cloaks cupboard, doors to Utility Room, Shower/WC and Lobby which provides access to:-
Living Room
23'5" x 14'7" ( 7.14m x 4.44m plus recesses) , triple aspect with south facing window having rural views plus three other windows, feature fireplace with wood burner on slate hearth, access to staircase with cupboard under, opening to:-
Sun Room
10'10" x 10'5" (3.30m x 3.17m) a triple aspect addition including south facing picture window, extensive rural outlooks through over 180 degrees, stone feature around opening.
Kitchen/Diner/Family Room
21'2" x 14'7" (6.45m x 4.44m) narrowing to 11'0" (3.35m) a very impressive double aspect room with south-facing French doors and window plus another window to east side - all with countryside outlooks, extensive range of fitted wall and base units having Corian worktops, feature electric Aga cooking range and built-in electric oven, integral fridge, freezer and dishwasher, bespoke two and a half bowl sink, floor and wall tiling.
Utility Room
6'10" x 4'11" (2.08m x 1.50m) rear window, fitted wall and base units having Corian worktops and sink, plumbing for washing machine and floor and wall tiling.
Shower Room/WC
7'1" x 5'6" (2.16m x 1.68m) a Wet Room with shower having glazed screen, wash hand basin & WC, fully tiled - floor and walls.
Landing
Skylight and window, cupboard housing hot water system etc..
Bedroom 1
14'10" x 12'6" (4.52m x 3.81m plus built in wardrobe), southern aspect with extensive countryside views, access to:-
Office/Study/Nursery
10'11" x 7'4" (3.33m x 2.24m) eastern aspect with delightful outlooks.
En-Suite Bathroom/WC
12'2" x 8'11" (3.71m x 2.72m) suite comprising bath with flexi shower over, wash hand basin & WC, floor and wall tiling, toiletries/linen cupboard.
Bedroom 2
14'7" x 10'4" (4.44m x 3.15m) double aspect south and west with countryside views.
Bedroom 3
12'1" x 9'11" (3.68m x 3.02m) south facing dormer window with rural outlooks.
Bathroom/WC
8'3" x 6'5" (2.51m x 1.96m) suite comprising bath with flexi shower over, wash hand basin and WC, floor and wall tiling.
OUTSIDE
A tarmacadam driveway sweeps down and across to the Cottage where there is ample parking/turning space plus access to the Detached Garage/Workshop (24'2" x 11'2" ) (7.37m x 3.40m) cavity walls, slate roof, double doors and side window. The Grounds are mainly laid to lawn but incorporate a variety of mature deciduous trees, specimen trees and shrubs, ornamental bushes plus colourful flowers etc.. Outside the Kitchen/Diner/Family Room is a sun-trap paved patio with glazed railings and fabulous views. Throughout the Grounds there are various sunny and shaded seating areas. There is a natural "damp" area fed by a natural spring plus, at a higher level, a vegetable cultivation and soft fruit beds. Outbuildings include and aluminium Greenhouse (12' x 8') (3.66m x 2.44m), a timber Shed (8' x 6') (2.44m x 1.83m) plus 2 Log Stores (brick and timber) etc..
SERVICES ETC.
Mains water and electricity. Private drainage. An air source heat pump provides the underfloor heating and hot water. Solar panels provide a feed-in tariff. (Details of aforementioed to be confirmed). Hardwood double glazed windows and French doors.
TENURE
We understand this is Freehold.
DIRECTIONS
From Pembroke proceed south up St. Daniels Hill on the B4319. Continue through Maidenwells towards Angle. Turn left immediately before The Speculation Inn (now closed). Axton Hill will be found after a mile or so. The entrance to Leys Cottage will be found on the left hand side.
Council tax
First listed
Over a month agoEnergy Performance Certificate
Leys Cottage, 1 Axton Hill
Placebuzz mortgage repayment calculator
Monthly repayment
The Est. Mortgage is for a 25 years repayment mortgage based on a 10% deposit and a 5.5% annual interest. It is only intended as a guide. Make sure you obtain accurate figures from your lender before committing to any mortgage. Your home may be repossessed if you do not keep up repayments on a mortgage.
Leys Cottage, 1 Axton Hill - Streetview
DISCLAIMER: Property descriptions and related information displayed on this page are marketing materials provided by Guy Thomas & Co - Pembroke. Placebuzz does not warrant or accept any responsibility for the accuracy or completeness of the property descriptions or related information provided here and they do not constitute property particulars. Please contact Guy Thomas & Co - Pembroke for full details and further information.





