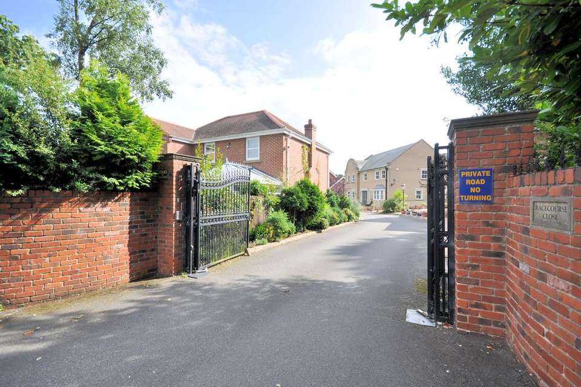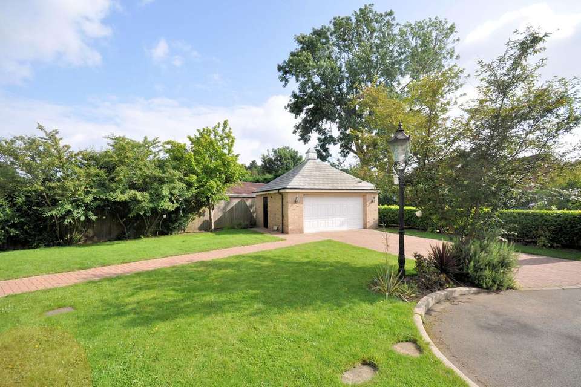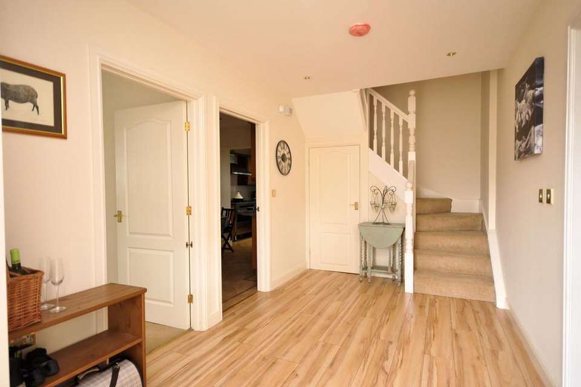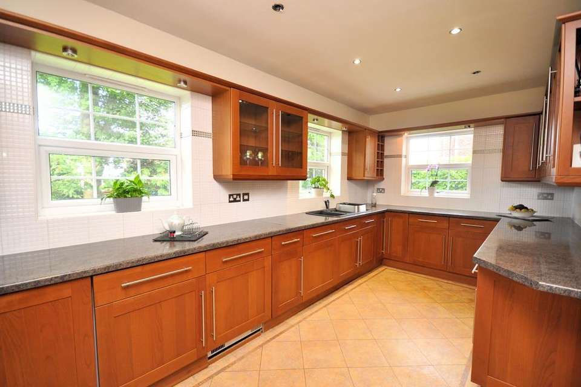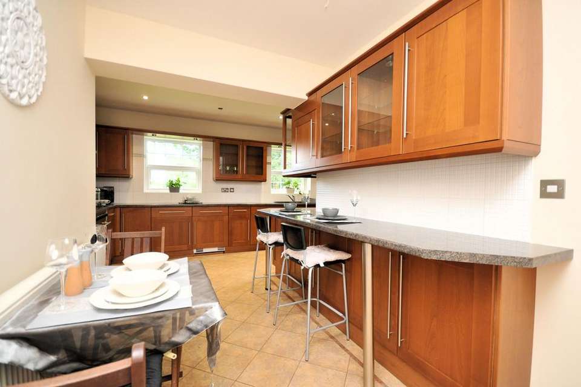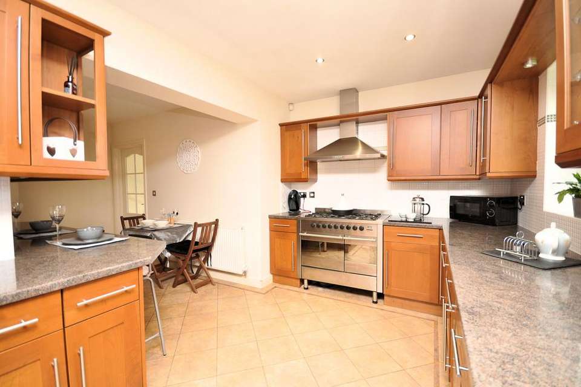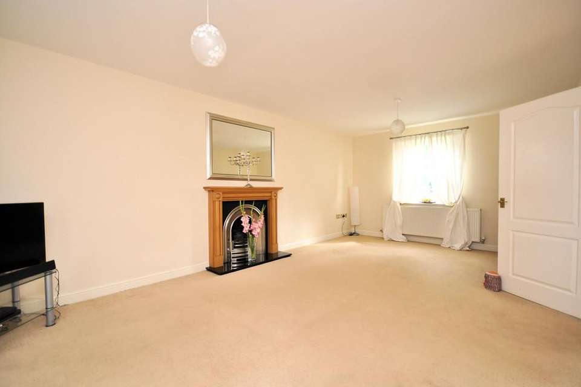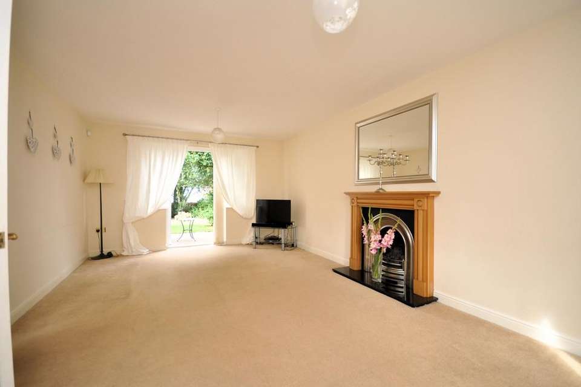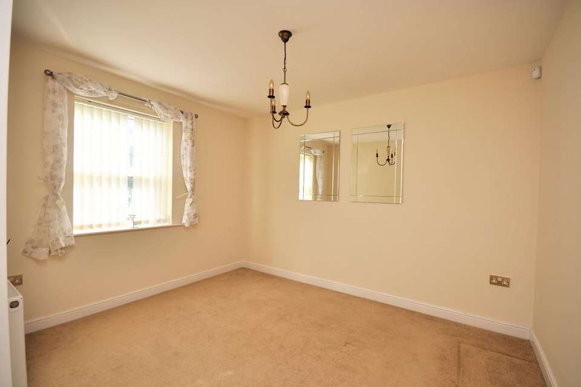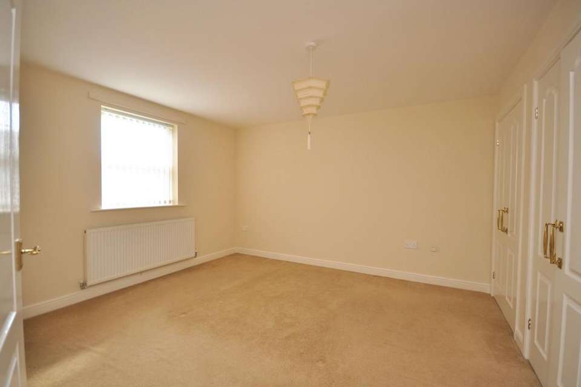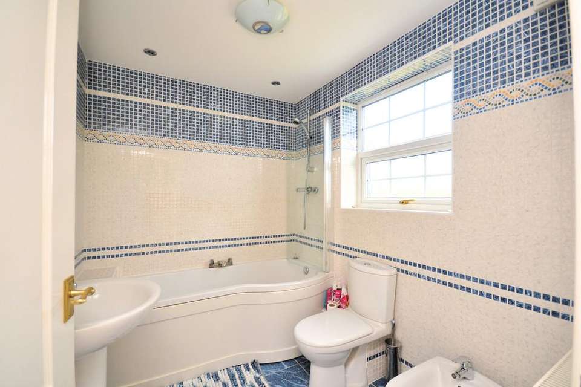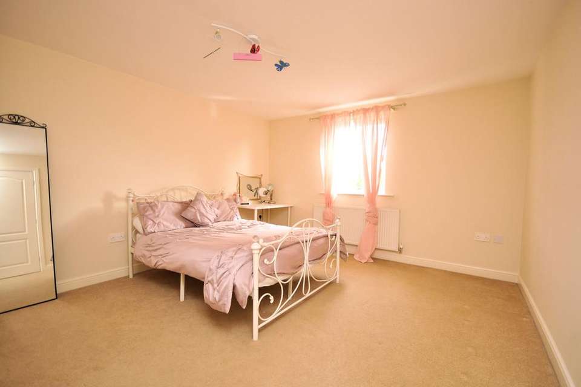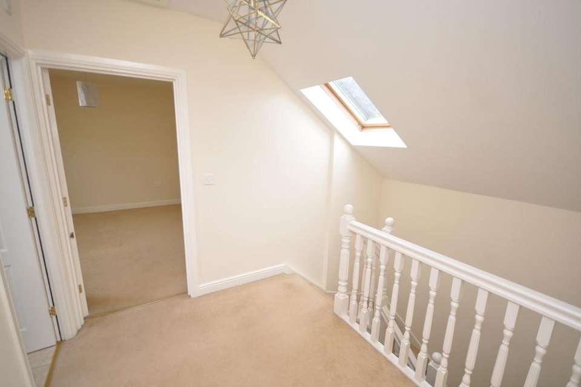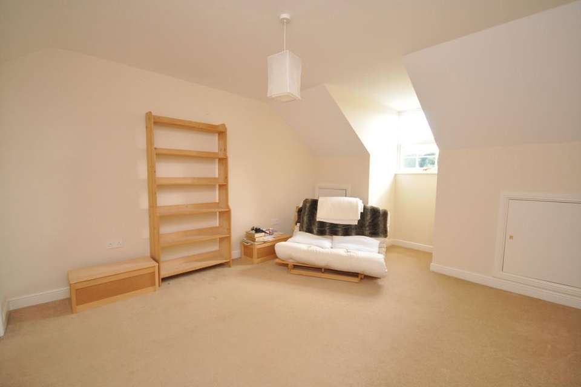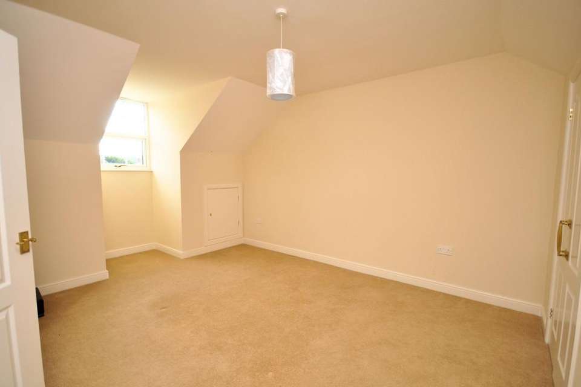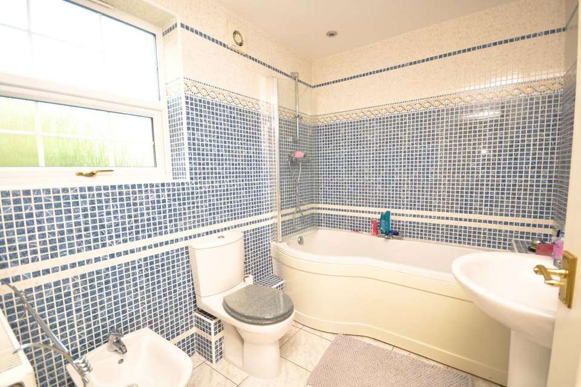5 bedroom detached house for sale
Racecourse Close, Swinton, Mexboroughdetached house
bedrooms
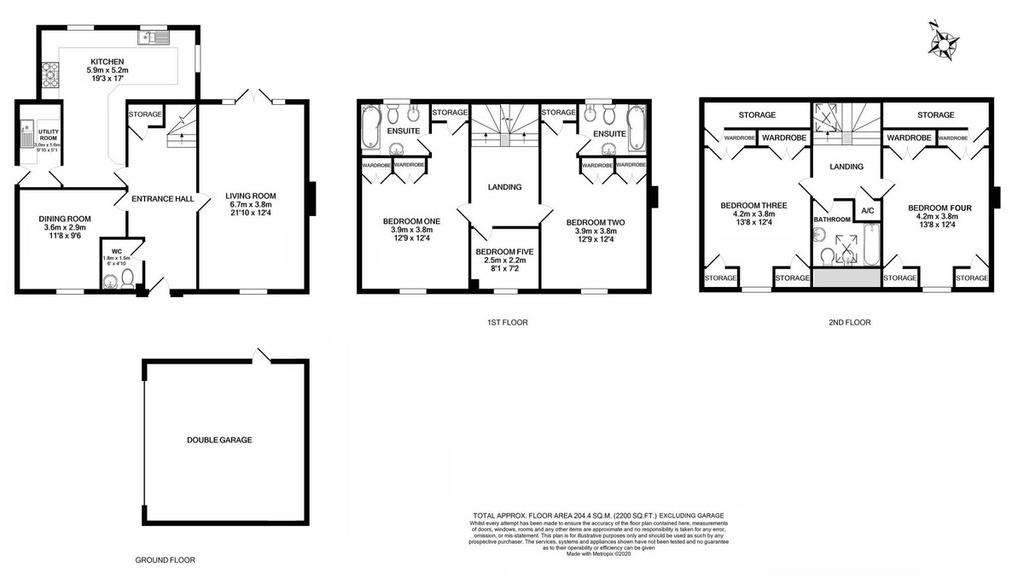
Property photos

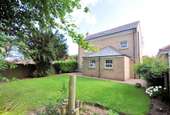
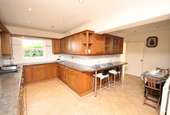
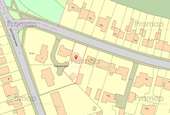
+16
Property description
An individually designed and built five bedroom detached home which occupies an enviable position with a small, gated development of similar styled homes.
The property offers spacious accommodation and enjoys sizable privately enclosed gardens; the ground floor presents a living kitchen, a generous lounge and a separate dining room. To the first floor there are two bedroom suite with en-suite facilities and a home office or fifth bedroom. To the second floor the property benefits from two additional double bedrooms and a bathroom.
Commanding a privileged location close to the town centre whilst open countryside is within a short walk and the M1 motorway can be reached within short drive ensuring excellent communication links throughout the region.
Ground Floor The front entrance door sits beneath a portico with attractive carved stone surrounds; the hallway providing an impressive introduction to the home, spacious, flooded with natural light with a staircase to the first floor and access to a cloaks room which is presented with a modern two piece suite.
The L-shaped living kitchen has windows to two aspects and is presented with a comprehensive range of fitted furniture, the works surfaces extending to a breakfast bar whilst the room offers space for a dining table. A complement of appliances includes a range oven, an integrated fridge freezer and a dishwasher. A separate utility is fitted with units and a sink, it also has plumbing for washing machine.
The lounge offers exceptional proportions with windows to the front overlooking the gardens whilst French doors to the rear open directly on to a seating terrace which overlooks the rear garden. A central gas fire has an attractive surround.
The dining room is positioned to the front aspect of the house with a window overlooking the gardens.
First Floor The first floor a landing has a staircase to the second floor. There are two equally sized double bedrooms with windows to the front aspect, both enjoying en-suite facilities and having built in wardrobes. A fifth bedroom or home office commands an outlook over the development.
Second Floor A central landing gains access to a family bathroom which is presented with a three piece suite. There are two additional double bedrooms each located to the front aspect of the house enjoying excellent levels of natural light, having built in wardrobes and access to the eaves of the building resulting in ample storage.
Externally The property occupies a generous and enjoys a privileged position with a small, gated community of only four individually designed homes. Electronically operated wrought iron gates open to the driveway which approaches to reveal the property. A generous south facing garden to the front is in the main laid to lawn with a double driveway and access to a detached double garage which has power, lighting and an up and over entrance door. To the rear of the house is a privately enclosed garden, a shaped lawn having established flower, tree and shrubbed borders all set within a brick walled and fenced border.
Additional Information A Freehold property with mains gas, water, electricity and drainage. Council Tax Band - F. Fixtures and fittings by separate negotiation.
1967 & MISDESCRIPTION ACT 1991 - When instructed to market this property every effort was made by visual inspection and from information supplied by the vendor to provide these details which are for description purposes only. Certain information was not verified, and we advise that the details are checked to your personal satisfaction. In particular, none of the services or fittings and equipment have been tested nor have any boundaries been confirmed with the registered deed plans. Fine & Country or any persons in their employment cannot give any representations of warranty whatsoever in relation to this property and we would ask prospective purchasers to bear this in mind when formulating their offer. We advise purchasers to have these areas checked by their own surveyor, solicitor and tradesman. Fine & Country accept no responsibility for errors or omissions. These particulars do not form the basis of any contract nor constitute any part of an offer of a contract.
Directions From the centre of Swinton proceed on Church Street before turning right onto Racecourse Road. The development is on the left.
The property offers spacious accommodation and enjoys sizable privately enclosed gardens; the ground floor presents a living kitchen, a generous lounge and a separate dining room. To the first floor there are two bedroom suite with en-suite facilities and a home office or fifth bedroom. To the second floor the property benefits from two additional double bedrooms and a bathroom.
Commanding a privileged location close to the town centre whilst open countryside is within a short walk and the M1 motorway can be reached within short drive ensuring excellent communication links throughout the region.
Ground Floor The front entrance door sits beneath a portico with attractive carved stone surrounds; the hallway providing an impressive introduction to the home, spacious, flooded with natural light with a staircase to the first floor and access to a cloaks room which is presented with a modern two piece suite.
The L-shaped living kitchen has windows to two aspects and is presented with a comprehensive range of fitted furniture, the works surfaces extending to a breakfast bar whilst the room offers space for a dining table. A complement of appliances includes a range oven, an integrated fridge freezer and a dishwasher. A separate utility is fitted with units and a sink, it also has plumbing for washing machine.
The lounge offers exceptional proportions with windows to the front overlooking the gardens whilst French doors to the rear open directly on to a seating terrace which overlooks the rear garden. A central gas fire has an attractive surround.
The dining room is positioned to the front aspect of the house with a window overlooking the gardens.
First Floor The first floor a landing has a staircase to the second floor. There are two equally sized double bedrooms with windows to the front aspect, both enjoying en-suite facilities and having built in wardrobes. A fifth bedroom or home office commands an outlook over the development.
Second Floor A central landing gains access to a family bathroom which is presented with a three piece suite. There are two additional double bedrooms each located to the front aspect of the house enjoying excellent levels of natural light, having built in wardrobes and access to the eaves of the building resulting in ample storage.
Externally The property occupies a generous and enjoys a privileged position with a small, gated community of only four individually designed homes. Electronically operated wrought iron gates open to the driveway which approaches to reveal the property. A generous south facing garden to the front is in the main laid to lawn with a double driveway and access to a detached double garage which has power, lighting and an up and over entrance door. To the rear of the house is a privately enclosed garden, a shaped lawn having established flower, tree and shrubbed borders all set within a brick walled and fenced border.
Additional Information A Freehold property with mains gas, water, electricity and drainage. Council Tax Band - F. Fixtures and fittings by separate negotiation.
1967 & MISDESCRIPTION ACT 1991 - When instructed to market this property every effort was made by visual inspection and from information supplied by the vendor to provide these details which are for description purposes only. Certain information was not verified, and we advise that the details are checked to your personal satisfaction. In particular, none of the services or fittings and equipment have been tested nor have any boundaries been confirmed with the registered deed plans. Fine & Country or any persons in their employment cannot give any representations of warranty whatsoever in relation to this property and we would ask prospective purchasers to bear this in mind when formulating their offer. We advise purchasers to have these areas checked by their own surveyor, solicitor and tradesman. Fine & Country accept no responsibility for errors or omissions. These particulars do not form the basis of any contract nor constitute any part of an offer of a contract.
Directions From the centre of Swinton proceed on Church Street before turning right onto Racecourse Road. The development is on the left.
Council tax
First listed
Over a month agoEnergy Performance Certificate
Racecourse Close, Swinton, Mexborough
Placebuzz mortgage repayment calculator
Monthly repayment
The Est. Mortgage is for a 25 years repayment mortgage based on a 10% deposit and a 5.5% annual interest. It is only intended as a guide. Make sure you obtain accurate figures from your lender before committing to any mortgage. Your home may be repossessed if you do not keep up repayments on a mortgage.
Racecourse Close, Swinton, Mexborough - Streetview
DISCLAIMER: Property descriptions and related information displayed on this page are marketing materials provided by Fine & Country - Sheffield. Placebuzz does not warrant or accept any responsibility for the accuracy or completeness of the property descriptions or related information provided here and they do not constitute property particulars. Please contact Fine & Country - Sheffield for full details and further information.





