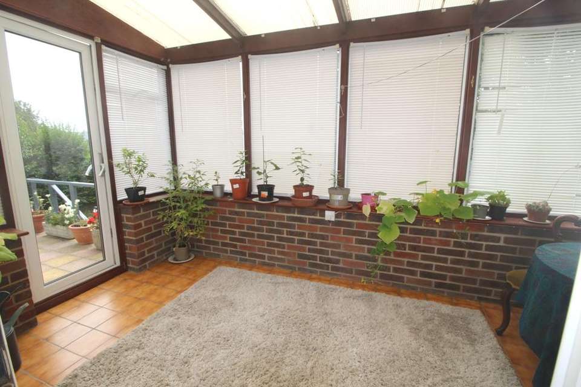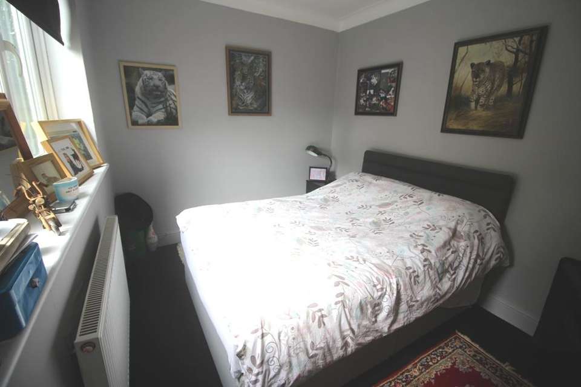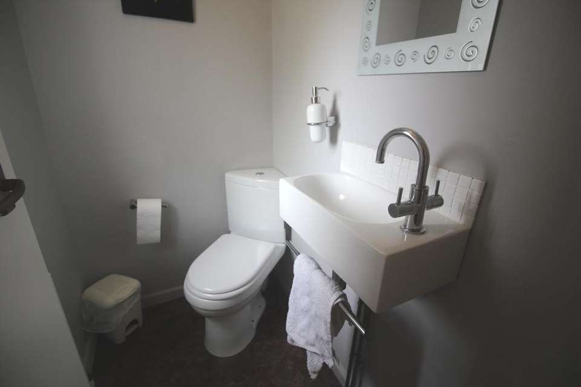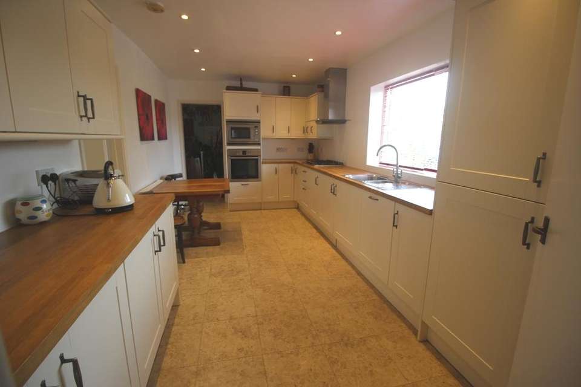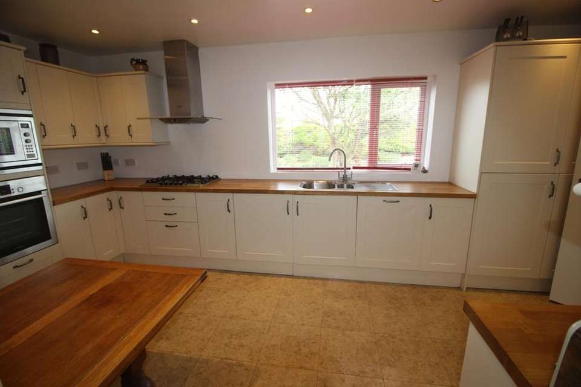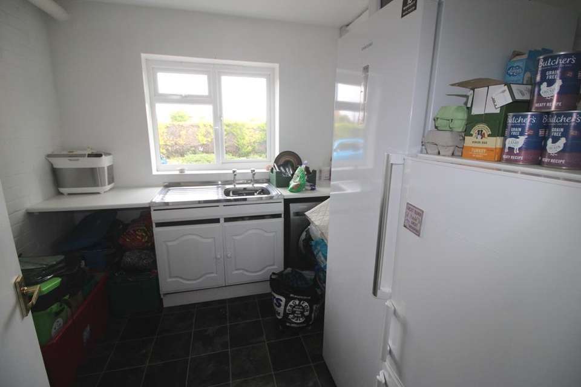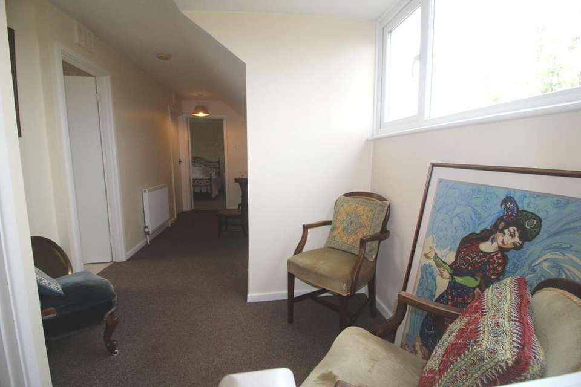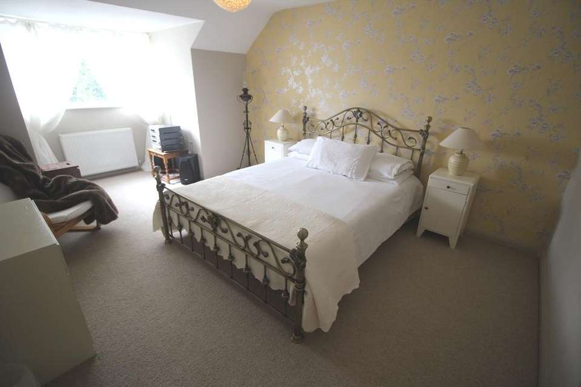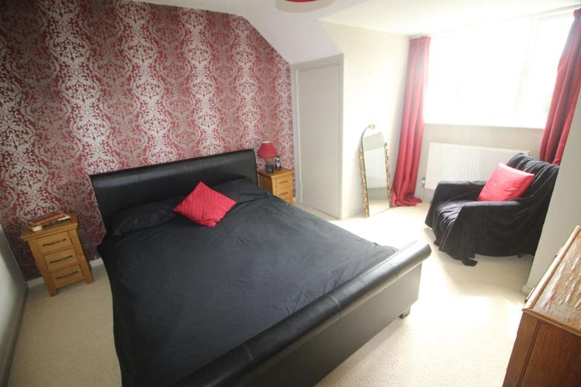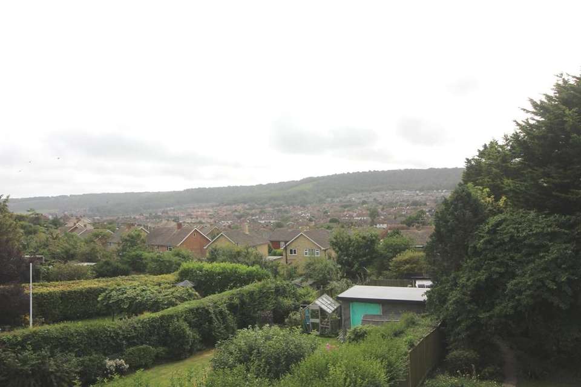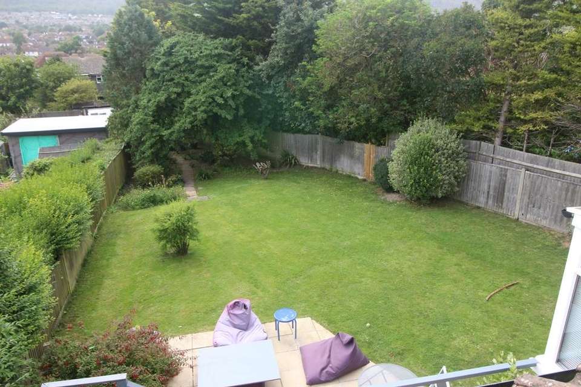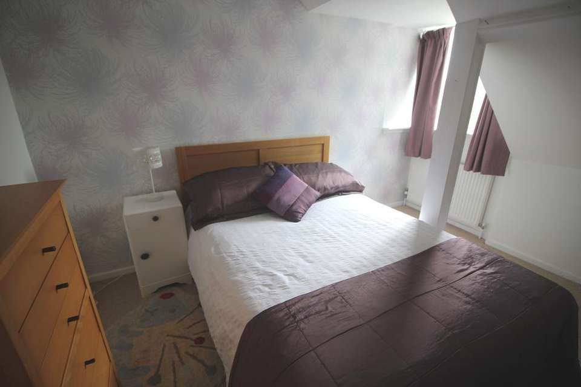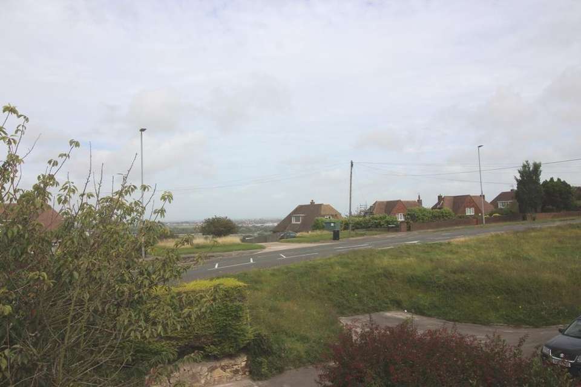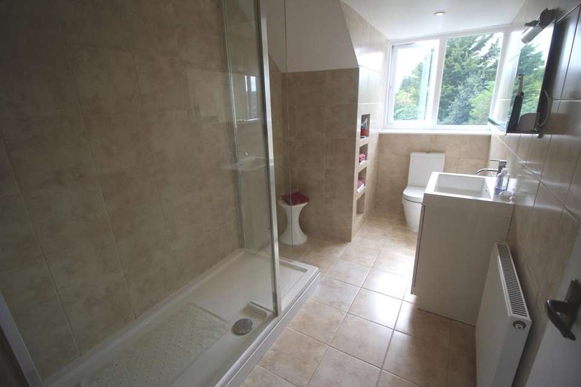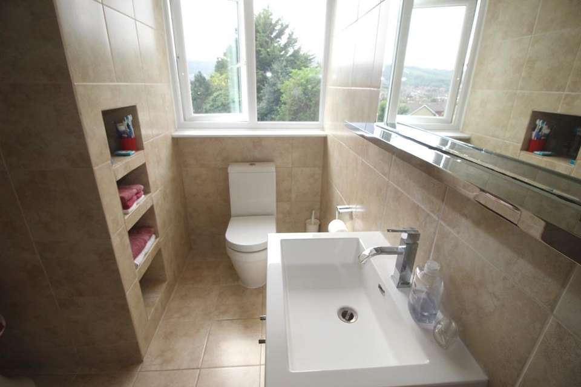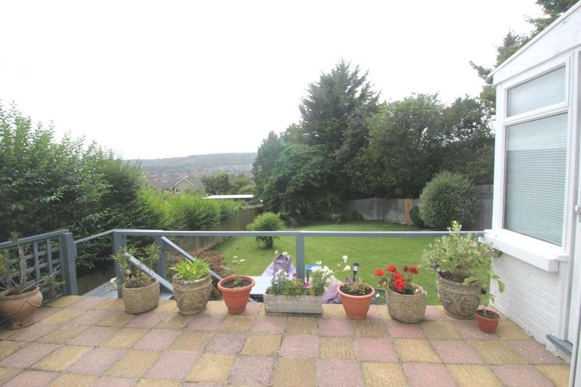4 bedroom detached house for sale
Willingdon Road, Old Town / Upperton, Eastbourne BN21detached house
bedrooms
Property photos
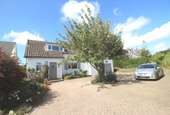
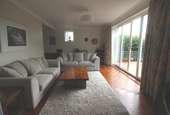
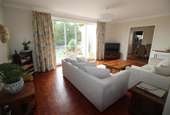
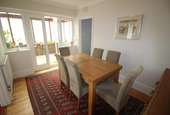
+16
Property description
LOCATION:The property is situated in a sought after location on the border of Old Town and Upperton, being set well back from the road and enjoying a secluded position with extensive off road parking and a larger than average rear garden. Local shops can be found in Framfield Way with nearby access to the Eastbourne district general hospital and good local schools. The town centre with its extensive shopping facilities, theatres, seafront and mainline railway station is approximately just over one mile away.
ACCOMMODATION:Part glazed front door to:
ENTRANCE HALL:4-light glazed door to the inner hall. Door to:
RE-FITTED CLOAKROOM / WC:Stylish modern white suite comprising push button low level flush WC unit and wash hand basin with tiled splash-back and mixer tap. Radiator. Vinyl type flooring. Opaque UPVC double glazed window.
RECEPTION HALL:Wood block flooring. Built-in under stairs storage cupboard. Door to the sitting room. Door to:
RE-FITTED KITCHEN / BREAKFAST ROOM: (front) Approximately 18'4 x 9'4.Solid wood block worktop with inset one and a half bowl single draining stainless steel sink unit with mixer tap and inset BOSCH five burner stainless steel gas hob, having five cupboards, three drawers and integrated dishwasher under - behind matching concealing door. Adjoining work surface with double cupboard under. Tall housing unit with built-in BOSCH stainless steel oven and stainless steel microwave, having cupboard above and below. Tall double cupboard unit with adjoining integrated upright fridge and freezer - both behind matching concealing doors. Work surface with four cupboards under. Ample space for table and chairs. Range of suspended wall cupboards. BOSCH stainless steel cooker extractor canopy. Cornice and plinth work to wall units. Marble effect floor tiling. Radiator. Ten recessed ceiling spot lights. Large UPVC double glazed window. Door to the dining room. Door to:
BOOT ROOM / STORE ROOM: Approximately 7'9 x 7'1.Large built-in storage cupboard which also houses the meters and trip switches. Matching flooring continuing in from the kitchen. Door to:
UTILITY ROOM: (front) Approximately 8'5 x 8'2.Single draining stainless steel sink unit with double cupboard under. Work surface with plumbing and space for washing machine under. Work surface with storage space under. Further appliance spaces. Wall mounted Alpha CD24R gas fired boiler. Hot water cylinder with fitted immersion heater. Slate tile effect vinyl type flooring. UPVC double glazed window.
DINING ROOM: (rear) Approximately 11'10 x 8'4.Stripped floorboards with hatch to cellar. Radiator. Coved ceiling. Door to the study. Large square arch with optional 4-light glazed French Doors to the sitting room. UPVC double glazed windows with central UPVC double glazed French Doors at the rear to the conservatory.
STUDY / GROUND FLOOR BEDROOM 4: (rear) Approximately 11'0 x 8'0.Radiator. Coved ceiling. Large UPVC double glazed window.
UPVC DOUBLE GLAZED CONSERVATORY: (rear) Approximately 13'3 x 8'0.Tiled floor. Double radiator. Power points. Brick base wall with large triple aspect double glazed windows. Double glazed door to the rear garden.
SITTING ROOM: (rear) L-shaped. Approximately 17'11 x 15'3.Wood block flooring. Coved ceiling. Double radiator. Radiator. Television point. Telephone point. UPVC double glazed window to the side and large double glazed sliding patio doors at the rear with access to the garden and providing impressive far reaching views.
Stairs from the entrance hall lead up to:
SPACIOUS 1ST FLOOR GALLERIED LANDING:UPVC double glazed window to the side. UPVC double glazed window to the front with impressive far reaching views over Eastbourne and out to sea. Two ceiling lights. Radiator. Two built-in double wardrobes. Built-in eaves storage cupboard.
BEDROOM 1: (rear) Approximately 17'1 x 11'1.Large built-in double wardrobe. Built-in eaves storage cupboard. Double radiator. Large UPVC double glazed window with impressive far reaching views across Eastbourne to the downs.
BEDROOM 2: (rear) Approximately 13'10 x 10'11.Fitted wardrobe. Radiator. Large UPVC double glazed window with impressive far reaching views across Eastbourne to the downs.
BEDROOM 3: (rear) Approximately 12'0 x 8'10.Radiator. UPVC double glazed window with impressive far reaching views across Eastbourne to the downs.
RE-FITTED SHOWER ROOM / WC:Stylish modern white suite comprising double size walk-in glass shower cubicle with fitted shower unit having concealed pipe-work, push-button low level flush WC unit and wash hand basin with mixer tap, having double cupboard under. Four recessed ceiling spot lights. Wall mounted strip light with shaver point. Radiator. Attractive tiled floor and fully tiled walls incorporating a feature built-in tiled storage area of shelving. Overhead loft access. Extractor fan. UPVC double glazed window with impressive far reaching views.
FRONT GARDEN:With feature flower and shrub beds and borders. Hedged and fenced boundaries. Mature tree. Outside light. Outside water tap. Side access gate.
INTEGRAL GARAGE: Approximately 18'7 x 8'11.Up and over door. Power and light. Personal door at the rear leading to the rear garden.
DRIVEWAY PARKING:The block paved driveway provides comfortable parking for 8-10 cars or space for a caravan / boat / trailer etc.
SECLUDED REAR GARDEN: In excess of 100ft.Raised patio style sun balcony/terrace adjacent to the sitting room provides wonderful views over the garden and across to the downs. A few steps lead down to the lawn area and further patio area. Numerous flower and shrub beds and borders and mature trees. Useful storage area under the sun balcony/terrace. Further useful hidden storage area under the conservatory. Outside water tap. Outside light. Fenced boundaries. Side gate. Door to the integral garage. Paved pathway leads down the garden to a further large garden area with large lawn, large vegetable patch, greenhouse and an old potting shed.
Please Note: Appliances, heating and hot water systems have not been tested.All measurements are approximate.
ACCOMMODATION:Part glazed front door to:
ENTRANCE HALL:4-light glazed door to the inner hall. Door to:
RE-FITTED CLOAKROOM / WC:Stylish modern white suite comprising push button low level flush WC unit and wash hand basin with tiled splash-back and mixer tap. Radiator. Vinyl type flooring. Opaque UPVC double glazed window.
RECEPTION HALL:Wood block flooring. Built-in under stairs storage cupboard. Door to the sitting room. Door to:
RE-FITTED KITCHEN / BREAKFAST ROOM: (front) Approximately 18'4 x 9'4.Solid wood block worktop with inset one and a half bowl single draining stainless steel sink unit with mixer tap and inset BOSCH five burner stainless steel gas hob, having five cupboards, three drawers and integrated dishwasher under - behind matching concealing door. Adjoining work surface with double cupboard under. Tall housing unit with built-in BOSCH stainless steel oven and stainless steel microwave, having cupboard above and below. Tall double cupboard unit with adjoining integrated upright fridge and freezer - both behind matching concealing doors. Work surface with four cupboards under. Ample space for table and chairs. Range of suspended wall cupboards. BOSCH stainless steel cooker extractor canopy. Cornice and plinth work to wall units. Marble effect floor tiling. Radiator. Ten recessed ceiling spot lights. Large UPVC double glazed window. Door to the dining room. Door to:
BOOT ROOM / STORE ROOM: Approximately 7'9 x 7'1.Large built-in storage cupboard which also houses the meters and trip switches. Matching flooring continuing in from the kitchen. Door to:
UTILITY ROOM: (front) Approximately 8'5 x 8'2.Single draining stainless steel sink unit with double cupboard under. Work surface with plumbing and space for washing machine under. Work surface with storage space under. Further appliance spaces. Wall mounted Alpha CD24R gas fired boiler. Hot water cylinder with fitted immersion heater. Slate tile effect vinyl type flooring. UPVC double glazed window.
DINING ROOM: (rear) Approximately 11'10 x 8'4.Stripped floorboards with hatch to cellar. Radiator. Coved ceiling. Door to the study. Large square arch with optional 4-light glazed French Doors to the sitting room. UPVC double glazed windows with central UPVC double glazed French Doors at the rear to the conservatory.
STUDY / GROUND FLOOR BEDROOM 4: (rear) Approximately 11'0 x 8'0.Radiator. Coved ceiling. Large UPVC double glazed window.
UPVC DOUBLE GLAZED CONSERVATORY: (rear) Approximately 13'3 x 8'0.Tiled floor. Double radiator. Power points. Brick base wall with large triple aspect double glazed windows. Double glazed door to the rear garden.
SITTING ROOM: (rear) L-shaped. Approximately 17'11 x 15'3.Wood block flooring. Coved ceiling. Double radiator. Radiator. Television point. Telephone point. UPVC double glazed window to the side and large double glazed sliding patio doors at the rear with access to the garden and providing impressive far reaching views.
Stairs from the entrance hall lead up to:
SPACIOUS 1ST FLOOR GALLERIED LANDING:UPVC double glazed window to the side. UPVC double glazed window to the front with impressive far reaching views over Eastbourne and out to sea. Two ceiling lights. Radiator. Two built-in double wardrobes. Built-in eaves storage cupboard.
BEDROOM 1: (rear) Approximately 17'1 x 11'1.Large built-in double wardrobe. Built-in eaves storage cupboard. Double radiator. Large UPVC double glazed window with impressive far reaching views across Eastbourne to the downs.
BEDROOM 2: (rear) Approximately 13'10 x 10'11.Fitted wardrobe. Radiator. Large UPVC double glazed window with impressive far reaching views across Eastbourne to the downs.
BEDROOM 3: (rear) Approximately 12'0 x 8'10.Radiator. UPVC double glazed window with impressive far reaching views across Eastbourne to the downs.
RE-FITTED SHOWER ROOM / WC:Stylish modern white suite comprising double size walk-in glass shower cubicle with fitted shower unit having concealed pipe-work, push-button low level flush WC unit and wash hand basin with mixer tap, having double cupboard under. Four recessed ceiling spot lights. Wall mounted strip light with shaver point. Radiator. Attractive tiled floor and fully tiled walls incorporating a feature built-in tiled storage area of shelving. Overhead loft access. Extractor fan. UPVC double glazed window with impressive far reaching views.
FRONT GARDEN:With feature flower and shrub beds and borders. Hedged and fenced boundaries. Mature tree. Outside light. Outside water tap. Side access gate.
INTEGRAL GARAGE: Approximately 18'7 x 8'11.Up and over door. Power and light. Personal door at the rear leading to the rear garden.
DRIVEWAY PARKING:The block paved driveway provides comfortable parking for 8-10 cars or space for a caravan / boat / trailer etc.
SECLUDED REAR GARDEN: In excess of 100ft.Raised patio style sun balcony/terrace adjacent to the sitting room provides wonderful views over the garden and across to the downs. A few steps lead down to the lawn area and further patio area. Numerous flower and shrub beds and borders and mature trees. Useful storage area under the sun balcony/terrace. Further useful hidden storage area under the conservatory. Outside water tap. Outside light. Fenced boundaries. Side gate. Door to the integral garage. Paved pathway leads down the garden to a further large garden area with large lawn, large vegetable patch, greenhouse and an old potting shed.
Please Note: Appliances, heating and hot water systems have not been tested.All measurements are approximate.
Council tax
First listed
Over a month agoWillingdon Road, Old Town / Upperton, Eastbourne BN21
Placebuzz mortgage repayment calculator
Monthly repayment
The Est. Mortgage is for a 25 years repayment mortgage based on a 10% deposit and a 5.5% annual interest. It is only intended as a guide. Make sure you obtain accurate figures from your lender before committing to any mortgage. Your home may be repossessed if you do not keep up repayments on a mortgage.
Willingdon Road, Old Town / Upperton, Eastbourne BN21 - Streetview
DISCLAIMER: Property descriptions and related information displayed on this page are marketing materials provided by Home Sweet Home - Eastbourne. Placebuzz does not warrant or accept any responsibility for the accuracy or completeness of the property descriptions or related information provided here and they do not constitute property particulars. Please contact Home Sweet Home - Eastbourne for full details and further information.





