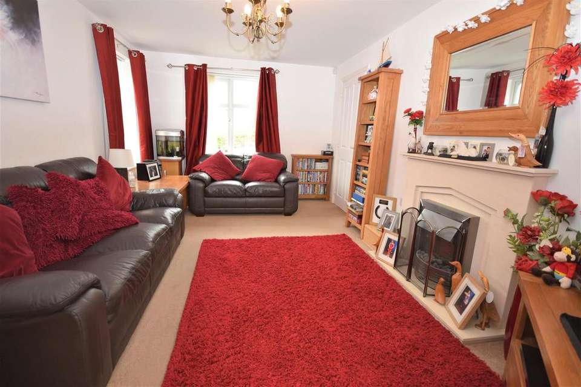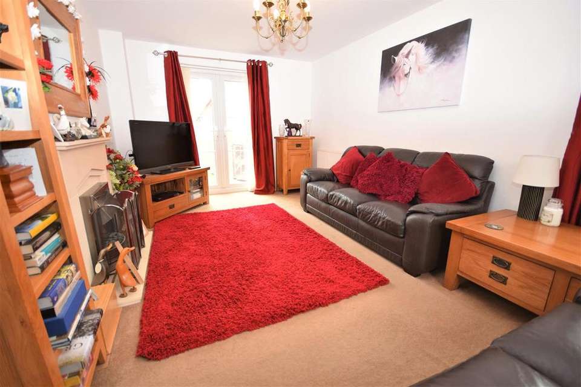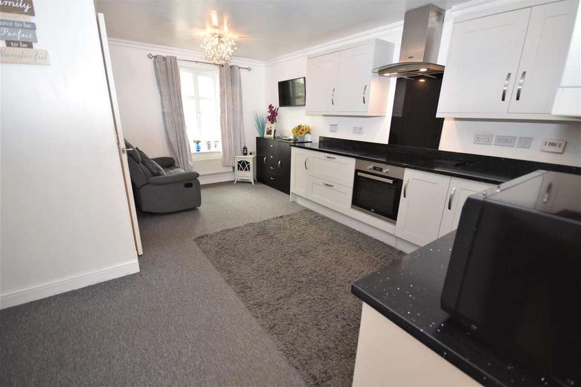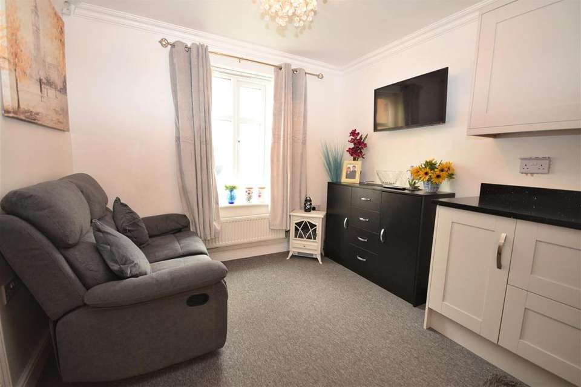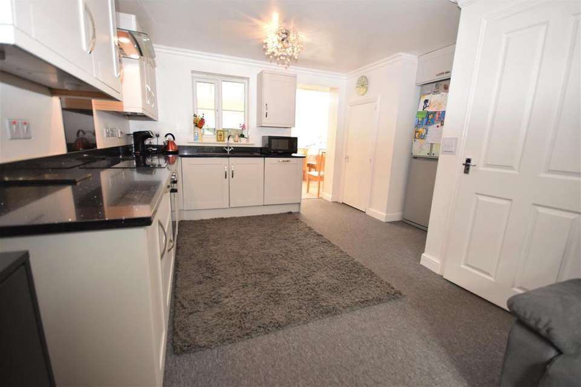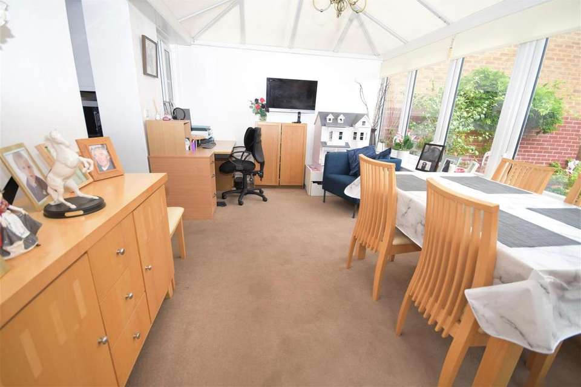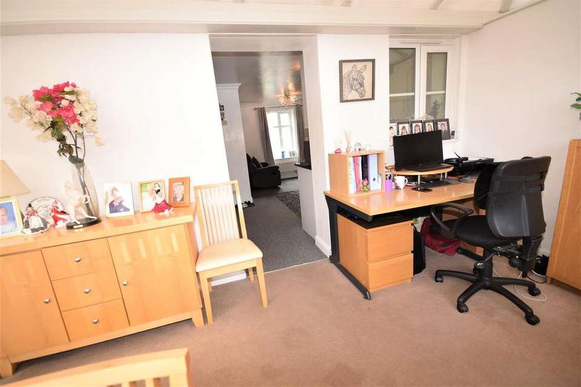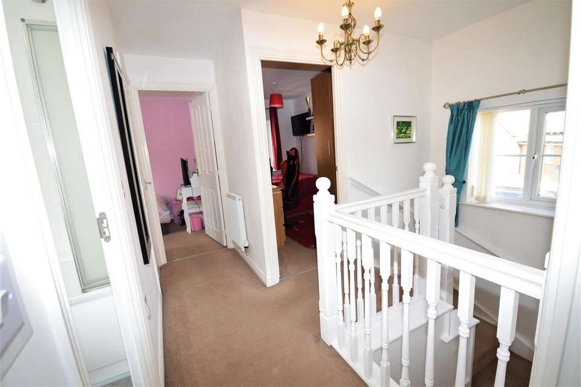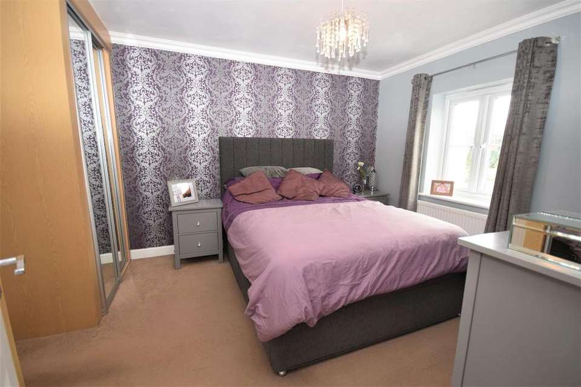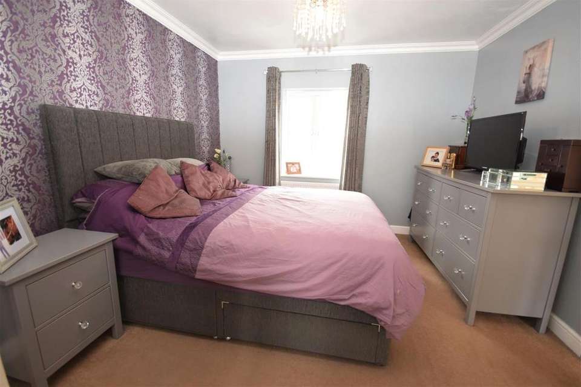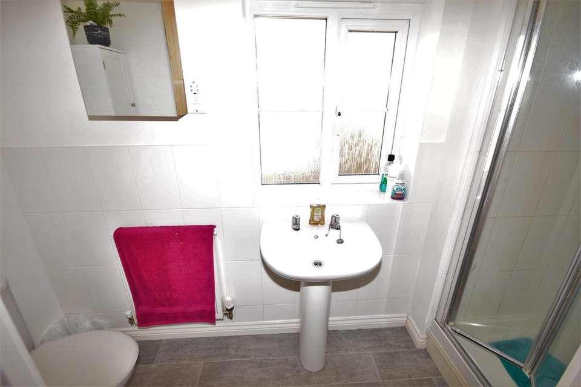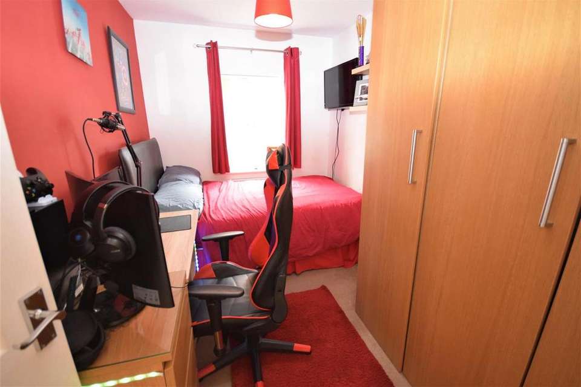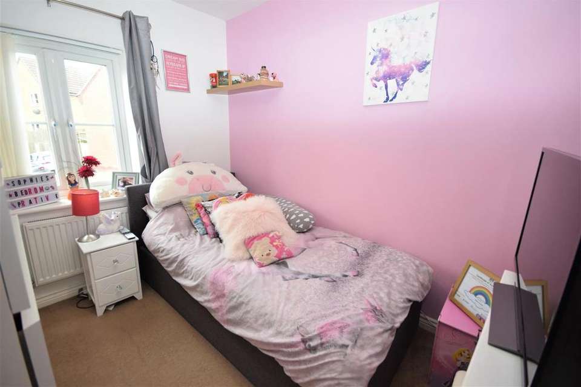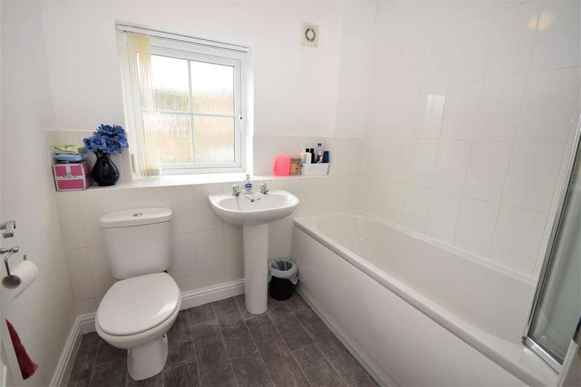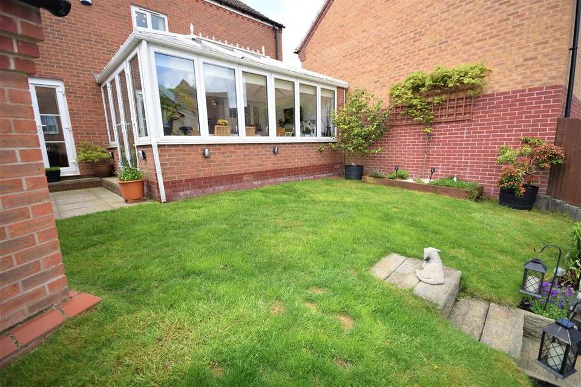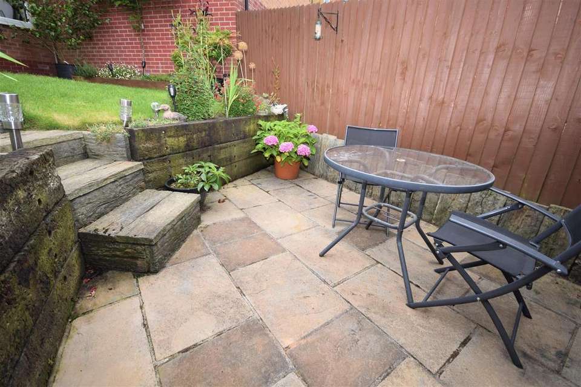3 bedroom detached house for sale
Swallow Crescent, Ravenshead, Nottinghamdetached house
bedrooms
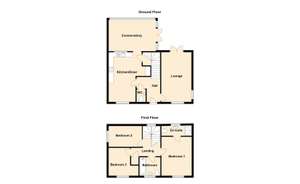
Property photos
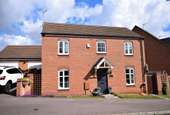
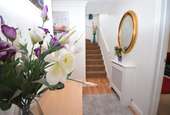
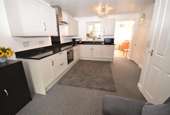
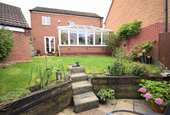
+16
Property description
*THIS IS A MUST SEE PROPERTY*
This contemporary and spacious three bedroom detached family home boasts GENEROUS sized accommodation AND CONTEMPORARY OPEN PLAN DOWNSTAIRS LIVING SPACE.
Standing attractively positioned on popular Swallow Close, just a stones throw away from woodland and with local shops and amenities in walking distance in the ever sought after village of Ravenshead.
The house has been altered by the present owners to occupy a larger than average floorplan than when originally built having had extra living space added to the rear to offer a larger ground floor plot and more generous proportioned accommodation.
It has been tailored and brought up to date with great entertaining space and the ground floor contemporary open plan living space required from todays modern family.
The free flowing ground floor plan provides the perfect space for family living, dining and entertaining. The accommodation on offer is contemporary with stylish touches and is finished to a high standard internally.
The generous living space comprises modern family sized open plan kitchen diner leading through to the thoughtfully designed, significantly large sized conservatory which adds beautiful extra living space to the rear, there is a beautifully presented and comfortable lounge, useful ground floor cloakroom, three bedrooms, the principle with en-suite, and a family bathroom.
The landscaped garden includes a lawned area with pretty borders, patio and charming seating area offering space to spend time outdoors with the family. The house also benefits from its own driveway and garage. Arrange your viewing today so as not to miss out on this substantial and beautifully presented home offering generous accommodation in such a convenient location.
A beautiful looking and well presented contemporary and spacious three bedroom detached family home, situated in an elevated position on a popular residential area, Swallow Close, Ravenshead.
Offered to the market in good decorative order throughout, nicely presented and ready to move into.
With the focus downstairs on open plan living, the accommodation offers a modern large family sized kitchen diner offering a fabulous lifestyle leading through to the super spacious conservatory which has been added by the current owners to maximise the open plan living space, the extensive conservatory is indeed a most pleasant addition to the rear with its access directly onto the landscaped gardens, there is also a stylish lounge offering further large living space, handy ground floor cloakroom, three bedrooms, principal having en-suite, and family bathroom.
With an attractive rear garden including lawn and patio seating area which offers a tranquil spot for enjoying the outdoors and alfresco dining, the house has so much to offer and also benefits from its own driveway and garage.
We are pleased to offer this delightful home to the market and advise you to book an appointment to view as soon as possible to appreciate the accommodation on offer.
Ground Floor -
Entrance Hall - Enter through the stylish front door beneath the sheltered canopy entrance into a welcoming reception hall with radiator, and stairs leading to the first floor.
Cloak Room - Useful ground floor Cloakroom with suite comprising low flush w.c, wash basin with tiled splash back, tiled flooring, and radiator.
Lounge - 5.13m x 3.10m (16'10" x 10'2") - Spacious Living Room made all the more inviting by the electric living flame effect fire which adds a cosy focal point to the room. With radiator, uPVC window to the front, and uPVC double doors which open straight out to the rear with the garden beckoning and allowing natural light to flood the room.
Family Kitchen - 5.11m x 3.63m (16'9" x 11'11") - Modern living is achieved in this large family sized kitchen, with recently fitted smart wall and base units allowing for plenty of storage. Well equipped with sink and drainer, integral oven, four ring hob with extractor above, integral dish washer and washing machine both only two years old, gas central heating boiler, storage cupboard fully tiled under the large stairs cavity with built in coat hooks and shoe storage and shelf, light and electrical points.
This large family living space offers plenty of room for a Dining table which maximises the practical space in this fabulous kitchen. With uPVC window to the front, uPVC window to the conservatory, and also enjoying an opening straight through to the conservatory allowing the sociable living space to flow freely.
Conservatory - 4.88m x 3.23m (16' x 10'7") - The Conservatory is a lovely large addition to the house and can be used all year round having double radiator to ensure it stays warm in cooler months. With double doors opening out to the rear it is a stylish connection to the garden and a versatile space, flooded with light it remains cool on a hot day and makes the most of the garden with its generous expanse of windows. With TV Aerial and telephone point.
First Floor -
Landing - Having airing cupboard, access to the loft, gaining light from the uPVC window to the rear.
Bedroom One - 3.99m x 3.18m (13'1" x 10'5") - Principal bedroom being stylishly decorated and having two double built in wardrobes, radiator, and uPVC window to the front.
En-Suite - 2.92m x 1.04m (9'7" x 3'5") - Comprising shower cubicle, low flush w.c, wash basin, part tiled walls, radiator, and uPVC window to the rear.
Bedroom Two - 3.40m x 2.18m (11'2" x 7'2") - Second double bedroom having radiator, and uPVC window to the side.
Bedroom Three - 3.10m x 2.87m (10'2" x 9'5") - Third bedroom having radiator and uPVC window to the front.
Bathroom - 2.16m x 1.91m (7'1" x 6'3") - Family bathroom having paneled bath with shower over, low flush w.c, wash basin, part tiled walls, radiator, and uPVC window to the front.
Outside - To the front of the property is a neat lawned garden with drive to the side giving off street parking leading to the garage which has been boarded out giving plenty of practical storage above the full length of the garage. The rear garden has a useful paved area and a neat garden laid to lawn with sunken private patio seating space at the bottom of the garden which is a real sun trap.
Fixtures & Fittings - Only fixtures and fittings specifically described within these particulars of sale are included.
Measurements - All dimensions are approximate. There may be some variation between imperial and metric measurements for ease of reference. Dimensions should not be used for fitting out.
Council Tax Band - COUNCIL TAX BAND D
Tenure - Freehold with vacant possession.
Terms & Conditions - For full Terms and Conditions please visit or ask for them in your local branch.
Consumer Protection - IMPORTANT NOTICE RELATING TO THE CONSUMER PROTECTION FROM UNFAIR TRADING (2008)
Gascoines Chartered Surveyors, on its behalf and for the vendor of this property whose agents they are, give notice that: (i) The particulars are set out as a general outline only for guidance of intending purchaser and do not constitute, nor constitute part of, an offer or contract. (ii) All descriptions, dimensions, references to condition and necessary permissions for and occupation, and other details are given in good faith and are believed to be accurate, but any intending purchaser or tenants should not rely on them as statements or representations of fact, but must satisfy themselves by inspection or otherwise as to the correctness of each of them. All photographs are historic. Maps and plans are not to scale.
This contemporary and spacious three bedroom detached family home boasts GENEROUS sized accommodation AND CONTEMPORARY OPEN PLAN DOWNSTAIRS LIVING SPACE.
Standing attractively positioned on popular Swallow Close, just a stones throw away from woodland and with local shops and amenities in walking distance in the ever sought after village of Ravenshead.
The house has been altered by the present owners to occupy a larger than average floorplan than when originally built having had extra living space added to the rear to offer a larger ground floor plot and more generous proportioned accommodation.
It has been tailored and brought up to date with great entertaining space and the ground floor contemporary open plan living space required from todays modern family.
The free flowing ground floor plan provides the perfect space for family living, dining and entertaining. The accommodation on offer is contemporary with stylish touches and is finished to a high standard internally.
The generous living space comprises modern family sized open plan kitchen diner leading through to the thoughtfully designed, significantly large sized conservatory which adds beautiful extra living space to the rear, there is a beautifully presented and comfortable lounge, useful ground floor cloakroom, three bedrooms, the principle with en-suite, and a family bathroom.
The landscaped garden includes a lawned area with pretty borders, patio and charming seating area offering space to spend time outdoors with the family. The house also benefits from its own driveway and garage. Arrange your viewing today so as not to miss out on this substantial and beautifully presented home offering generous accommodation in such a convenient location.
A beautiful looking and well presented contemporary and spacious three bedroom detached family home, situated in an elevated position on a popular residential area, Swallow Close, Ravenshead.
Offered to the market in good decorative order throughout, nicely presented and ready to move into.
With the focus downstairs on open plan living, the accommodation offers a modern large family sized kitchen diner offering a fabulous lifestyle leading through to the super spacious conservatory which has been added by the current owners to maximise the open plan living space, the extensive conservatory is indeed a most pleasant addition to the rear with its access directly onto the landscaped gardens, there is also a stylish lounge offering further large living space, handy ground floor cloakroom, three bedrooms, principal having en-suite, and family bathroom.
With an attractive rear garden including lawn and patio seating area which offers a tranquil spot for enjoying the outdoors and alfresco dining, the house has so much to offer and also benefits from its own driveway and garage.
We are pleased to offer this delightful home to the market and advise you to book an appointment to view as soon as possible to appreciate the accommodation on offer.
Ground Floor -
Entrance Hall - Enter through the stylish front door beneath the sheltered canopy entrance into a welcoming reception hall with radiator, and stairs leading to the first floor.
Cloak Room - Useful ground floor Cloakroom with suite comprising low flush w.c, wash basin with tiled splash back, tiled flooring, and radiator.
Lounge - 5.13m x 3.10m (16'10" x 10'2") - Spacious Living Room made all the more inviting by the electric living flame effect fire which adds a cosy focal point to the room. With radiator, uPVC window to the front, and uPVC double doors which open straight out to the rear with the garden beckoning and allowing natural light to flood the room.
Family Kitchen - 5.11m x 3.63m (16'9" x 11'11") - Modern living is achieved in this large family sized kitchen, with recently fitted smart wall and base units allowing for plenty of storage. Well equipped with sink and drainer, integral oven, four ring hob with extractor above, integral dish washer and washing machine both only two years old, gas central heating boiler, storage cupboard fully tiled under the large stairs cavity with built in coat hooks and shoe storage and shelf, light and electrical points.
This large family living space offers plenty of room for a Dining table which maximises the practical space in this fabulous kitchen. With uPVC window to the front, uPVC window to the conservatory, and also enjoying an opening straight through to the conservatory allowing the sociable living space to flow freely.
Conservatory - 4.88m x 3.23m (16' x 10'7") - The Conservatory is a lovely large addition to the house and can be used all year round having double radiator to ensure it stays warm in cooler months. With double doors opening out to the rear it is a stylish connection to the garden and a versatile space, flooded with light it remains cool on a hot day and makes the most of the garden with its generous expanse of windows. With TV Aerial and telephone point.
First Floor -
Landing - Having airing cupboard, access to the loft, gaining light from the uPVC window to the rear.
Bedroom One - 3.99m x 3.18m (13'1" x 10'5") - Principal bedroom being stylishly decorated and having two double built in wardrobes, radiator, and uPVC window to the front.
En-Suite - 2.92m x 1.04m (9'7" x 3'5") - Comprising shower cubicle, low flush w.c, wash basin, part tiled walls, radiator, and uPVC window to the rear.
Bedroom Two - 3.40m x 2.18m (11'2" x 7'2") - Second double bedroom having radiator, and uPVC window to the side.
Bedroom Three - 3.10m x 2.87m (10'2" x 9'5") - Third bedroom having radiator and uPVC window to the front.
Bathroom - 2.16m x 1.91m (7'1" x 6'3") - Family bathroom having paneled bath with shower over, low flush w.c, wash basin, part tiled walls, radiator, and uPVC window to the front.
Outside - To the front of the property is a neat lawned garden with drive to the side giving off street parking leading to the garage which has been boarded out giving plenty of practical storage above the full length of the garage. The rear garden has a useful paved area and a neat garden laid to lawn with sunken private patio seating space at the bottom of the garden which is a real sun trap.
Fixtures & Fittings - Only fixtures and fittings specifically described within these particulars of sale are included.
Measurements - All dimensions are approximate. There may be some variation between imperial and metric measurements for ease of reference. Dimensions should not be used for fitting out.
Council Tax Band - COUNCIL TAX BAND D
Tenure - Freehold with vacant possession.
Terms & Conditions - For full Terms and Conditions please visit or ask for them in your local branch.
Consumer Protection - IMPORTANT NOTICE RELATING TO THE CONSUMER PROTECTION FROM UNFAIR TRADING (2008)
Gascoines Chartered Surveyors, on its behalf and for the vendor of this property whose agents they are, give notice that: (i) The particulars are set out as a general outline only for guidance of intending purchaser and do not constitute, nor constitute part of, an offer or contract. (ii) All descriptions, dimensions, references to condition and necessary permissions for and occupation, and other details are given in good faith and are believed to be accurate, but any intending purchaser or tenants should not rely on them as statements or representations of fact, but must satisfy themselves by inspection or otherwise as to the correctness of each of them. All photographs are historic. Maps and plans are not to scale.
Council tax
First listed
Over a month agoEnergy Performance Certificate
Swallow Crescent, Ravenshead, Nottingham
Placebuzz mortgage repayment calculator
Monthly repayment
The Est. Mortgage is for a 25 years repayment mortgage based on a 10% deposit and a 5.5% annual interest. It is only intended as a guide. Make sure you obtain accurate figures from your lender before committing to any mortgage. Your home may be repossessed if you do not keep up repayments on a mortgage.
Swallow Crescent, Ravenshead, Nottingham - Streetview
DISCLAIMER: Property descriptions and related information displayed on this page are marketing materials provided by Gascoines - Ravenshead. Placebuzz does not warrant or accept any responsibility for the accuracy or completeness of the property descriptions or related information provided here and they do not constitute property particulars. Please contact Gascoines - Ravenshead for full details and further information.





