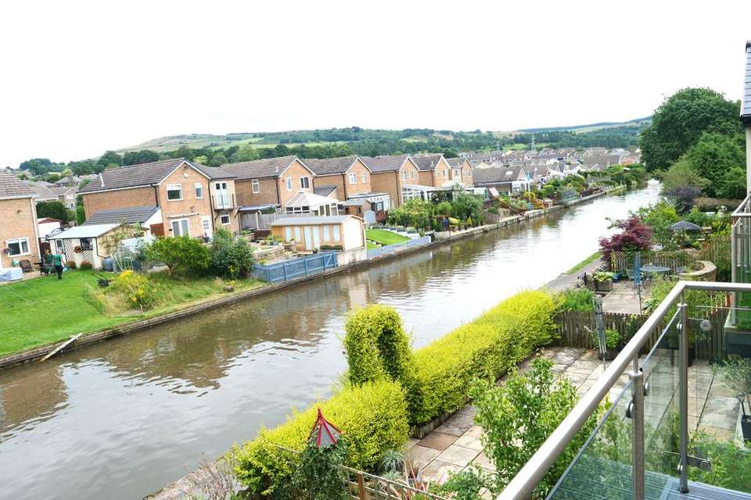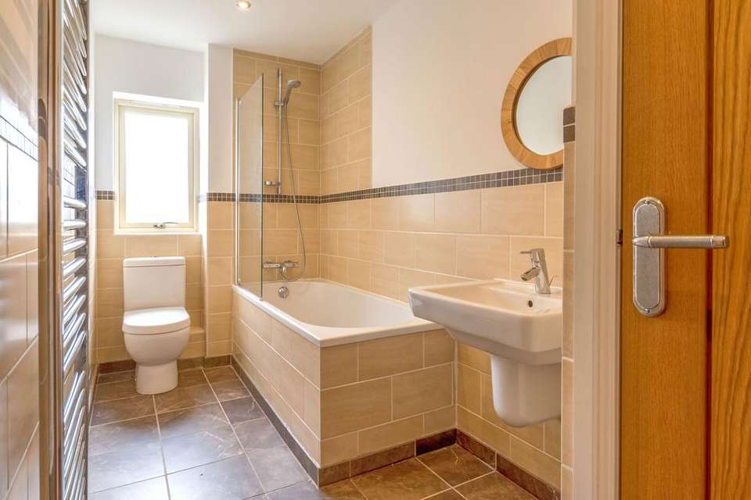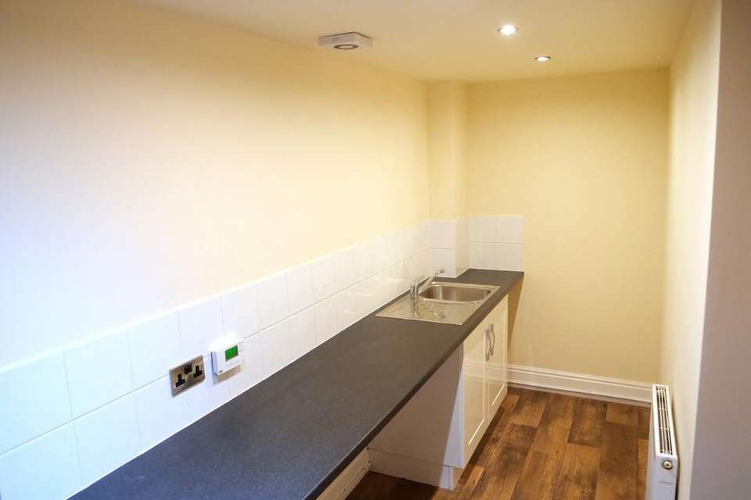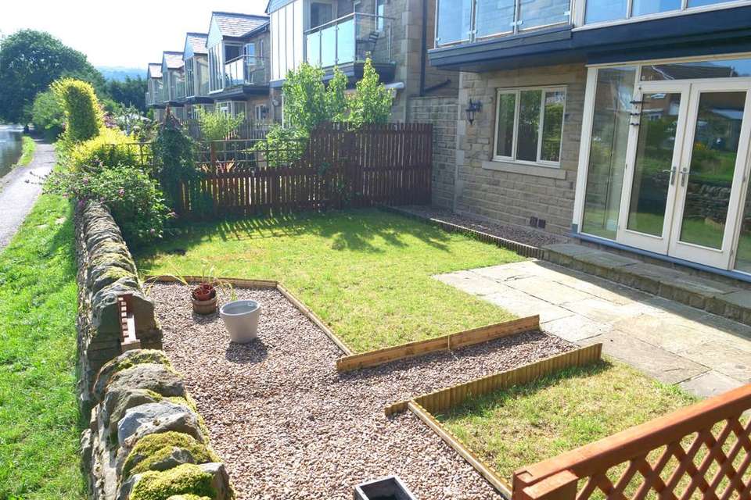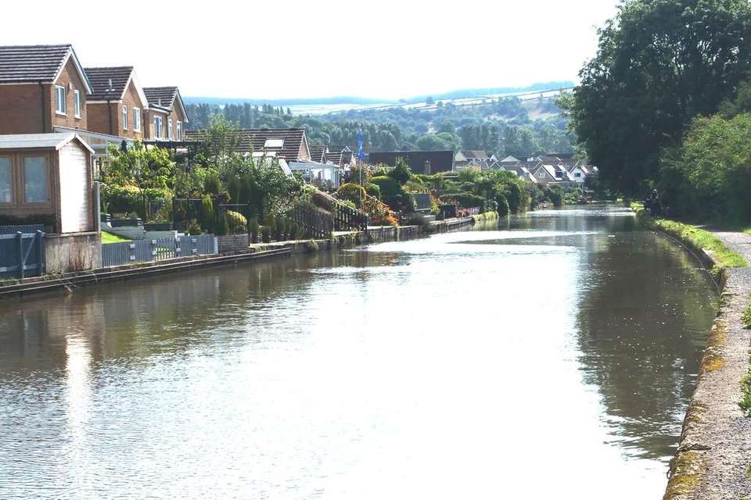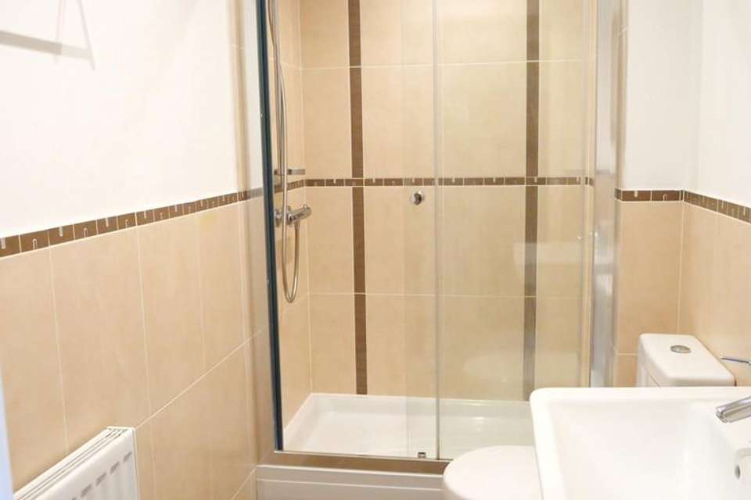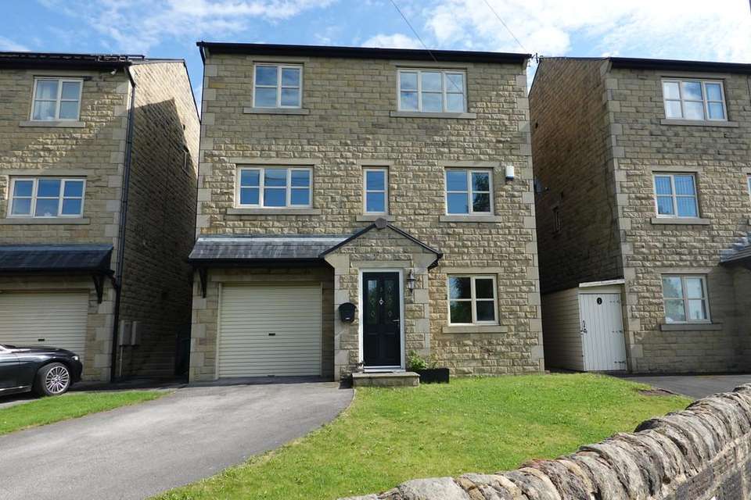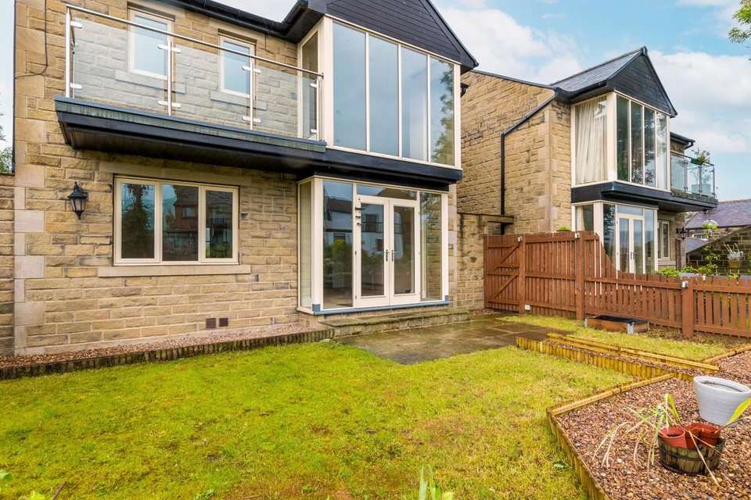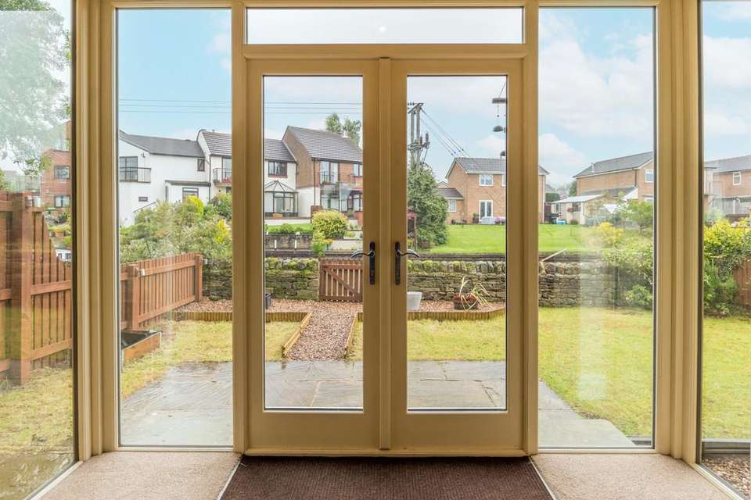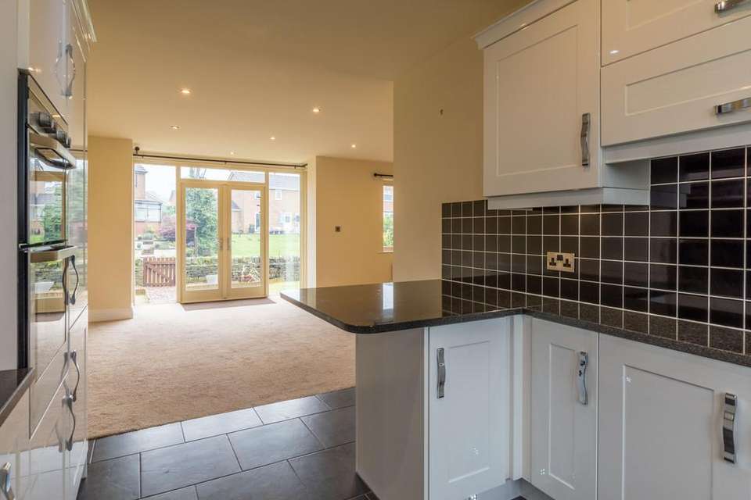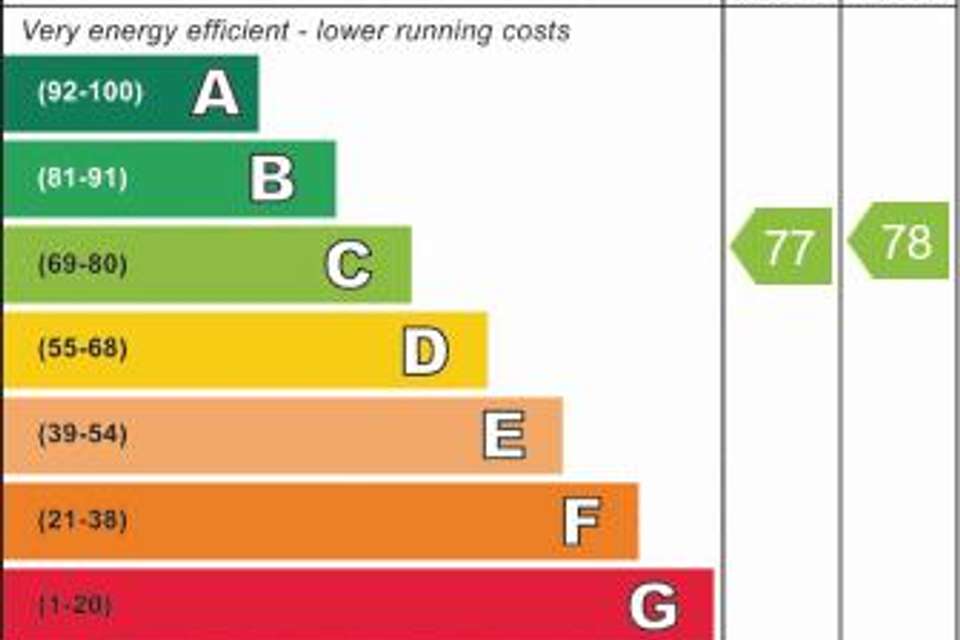5 bedroom detached house for sale
Canal Side, Silsdendetached house
bedrooms
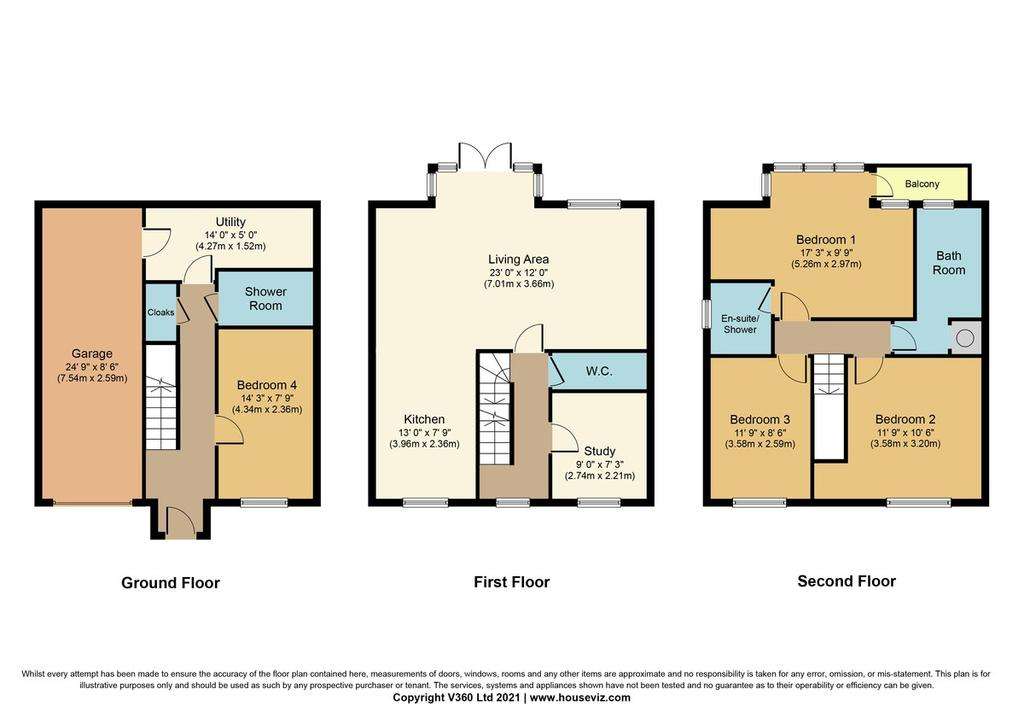
Property photos

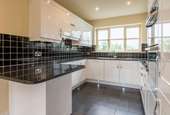
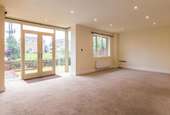
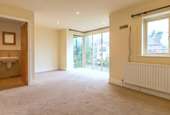
+11
Property description
Knowles by Zenko are delighted to present this generously proportioned four/five bedroom detached family home. Designed and appointed in a contemporary style the accommodation is planned over three floors with a degree of flexibility in how it can be utilised. A gas fired heated system is installed with an unvented hot water system, sealed unit double glazing to the windows, including french windows and full depth windows to the master bedroom with access to balcony. It has the benefit of a large tandem double garage and security alarm. Constructed from natural reclaimed stone the property forms part of a small cul-de-sac development backing onto the Leeds/Liverpool canal. It has easy access to nearby countryside but is also within easy reach of the amenities of Silsden. Situated midway between Skipton, Ilkley and Keighley, it is an ideal base for the Aire Valley commuter with Steeton railway station nearby.
GROUND FLOOR
HALLWAY With partially glazed composite front door, oak finish internal doors with chromed fittings, recessed spotlights to ceiling, radiator and stairs to the first floor. Access to useful under stairs store cupboard.
BEDROOM 4 14' 3" x 7' 9" (4.34m x 2.36m) With radiator, recessed spotlights and double glazed window to the front elevation.
SHOWER ROOM Wall mounted wash basin, pedestal W.C. Full width shower with sliding door, fully tiled to shower area. Part tiling to walls. Central heating radiator, tiled flooring, recessed spot lighting to ceiling, extractor fan.
UTILITY ROOM 14' 0" x 5' 0" (4.27m x 1.52m) Laminated work surface having stainless steel sink and cupboards under, tiled splashbacks. Plumbing for automatic washing machine and ample space for a dryer. Radiator, extractor fan, wood effect flooring and inset spot lights. Access door to garage.
GARAGE Spacious tandem garage with roll up door, wall mounted gas boiler for central heating and hot water system. Water tap, power and light.
FIRST FLOOR
LANDING Double glazed window. Staircase to second floor.
CLOAKROOM Low suite wc, hand basin. Central heating radiator, recessed spot lighting and extractor fan to ceiling. Double glazed window.
LIVING/DINING AREA 23' 0" x 12' 0" (7.01m x 3.66m) Bright and spacious living/dining area, ideal for entertaining, open plan to the kitchen, two radiators, recessed spot lighting to ceiling and double glazed window overlooking the garden with views towards the canal. Further double glazed bay window to dining area with French doors leading to the garden.
BREAKFAST KITCHEN 13' 0" x 7' 9" (3.96m x 2.36m) With excellent range of base and wall cupboard units featuring granite worktops incorporating breakfast bar, inset one and a half bowl composite sink unit. Tiling between the worktops and wall cupboards with under unit lighting, recessed spot lighting to ceiling and LED lighting to plinth. Five ring gas hob with canopy over incorporating extractor. Split level electric double oven, microwave, integrated fridge/freezer and dishwasher. Black slate effect tiled flooring and black gloss wall tiles to all splash back areas. Double glazed window to front elevation.
STUDY/BEDROOM 5 9' 0" x 7' 3" (2.74m x 2.21m) With radiator, double glazed window to front elevation, recessed spot lighting to ceiling. Ideal for a home office or occasional bedroom.
SECOND FLOOR
MASTER BEDROOM 17' 3" x 9' 9" (5.26m x 2.97m) Spacious master suite with double glazed window to rear elevation. Further double glazed floor to ceiling bay window with glazed door to balcony which benefits from a newly decked surface and glass balustrades offering fantastic views over the canal.
Radiator, recessed spot lights to ceiling, all facilities for wall mounted TV. Access to ensuite bathroom.
ENSUITE Shower cubicle fully tiled. Low suite wc, wash basin, part tiled walls, sealed unit double glazed window, inset spot lighting to ceiling, extractor fan, central heating radiator.
BEDROOM 2 11' 9" x 10' 6" (3.58m x 3.2m) With radiator, double glazed window to front elevation with fine open countryside views and recessed spot lighting to ceiling.
BEDROOM 3 11' 9" x 8' 6" (3.58m x 2.59m) With radiator, double glazed window to front elevation and recessed spot lighting to ceiling.
HOUSE BATHROOM With half height wall tiling (full tiling to shower area) and tiled floor, panelled bath with thermostatic wall mounted shower over and screen, low suite wc, wash basin, chromed vertical heated towel rail, extractor fan, double glazed window and recessed spot lighting to ceiling. Airing cupboard with cylinder.
EXTERNALLY There is a good sized lawned garden to the front of the property with driveway leading to the garage. Steps at the side of the house also allow access to the enclosed garden to the rear, which is gravelled and lawned with borders, side fencing, stone wall and gate for access to the towpath and canal.
GROUND FLOOR
HALLWAY With partially glazed composite front door, oak finish internal doors with chromed fittings, recessed spotlights to ceiling, radiator and stairs to the first floor. Access to useful under stairs store cupboard.
BEDROOM 4 14' 3" x 7' 9" (4.34m x 2.36m) With radiator, recessed spotlights and double glazed window to the front elevation.
SHOWER ROOM Wall mounted wash basin, pedestal W.C. Full width shower with sliding door, fully tiled to shower area. Part tiling to walls. Central heating radiator, tiled flooring, recessed spot lighting to ceiling, extractor fan.
UTILITY ROOM 14' 0" x 5' 0" (4.27m x 1.52m) Laminated work surface having stainless steel sink and cupboards under, tiled splashbacks. Plumbing for automatic washing machine and ample space for a dryer. Radiator, extractor fan, wood effect flooring and inset spot lights. Access door to garage.
GARAGE Spacious tandem garage with roll up door, wall mounted gas boiler for central heating and hot water system. Water tap, power and light.
FIRST FLOOR
LANDING Double glazed window. Staircase to second floor.
CLOAKROOM Low suite wc, hand basin. Central heating radiator, recessed spot lighting and extractor fan to ceiling. Double glazed window.
LIVING/DINING AREA 23' 0" x 12' 0" (7.01m x 3.66m) Bright and spacious living/dining area, ideal for entertaining, open plan to the kitchen, two radiators, recessed spot lighting to ceiling and double glazed window overlooking the garden with views towards the canal. Further double glazed bay window to dining area with French doors leading to the garden.
BREAKFAST KITCHEN 13' 0" x 7' 9" (3.96m x 2.36m) With excellent range of base and wall cupboard units featuring granite worktops incorporating breakfast bar, inset one and a half bowl composite sink unit. Tiling between the worktops and wall cupboards with under unit lighting, recessed spot lighting to ceiling and LED lighting to plinth. Five ring gas hob with canopy over incorporating extractor. Split level electric double oven, microwave, integrated fridge/freezer and dishwasher. Black slate effect tiled flooring and black gloss wall tiles to all splash back areas. Double glazed window to front elevation.
STUDY/BEDROOM 5 9' 0" x 7' 3" (2.74m x 2.21m) With radiator, double glazed window to front elevation, recessed spot lighting to ceiling. Ideal for a home office or occasional bedroom.
SECOND FLOOR
MASTER BEDROOM 17' 3" x 9' 9" (5.26m x 2.97m) Spacious master suite with double glazed window to rear elevation. Further double glazed floor to ceiling bay window with glazed door to balcony which benefits from a newly decked surface and glass balustrades offering fantastic views over the canal.
Radiator, recessed spot lights to ceiling, all facilities for wall mounted TV. Access to ensuite bathroom.
ENSUITE Shower cubicle fully tiled. Low suite wc, wash basin, part tiled walls, sealed unit double glazed window, inset spot lighting to ceiling, extractor fan, central heating radiator.
BEDROOM 2 11' 9" x 10' 6" (3.58m x 3.2m) With radiator, double glazed window to front elevation with fine open countryside views and recessed spot lighting to ceiling.
BEDROOM 3 11' 9" x 8' 6" (3.58m x 2.59m) With radiator, double glazed window to front elevation and recessed spot lighting to ceiling.
HOUSE BATHROOM With half height wall tiling (full tiling to shower area) and tiled floor, panelled bath with thermostatic wall mounted shower over and screen, low suite wc, wash basin, chromed vertical heated towel rail, extractor fan, double glazed window and recessed spot lighting to ceiling. Airing cupboard with cylinder.
EXTERNALLY There is a good sized lawned garden to the front of the property with driveway leading to the garage. Steps at the side of the house also allow access to the enclosed garden to the rear, which is gravelled and lawned with borders, side fencing, stone wall and gate for access to the towpath and canal.
Council tax
First listed
Over a month agoEnergy Performance Certificate
Canal Side, Silsden
Placebuzz mortgage repayment calculator
Monthly repayment
The Est. Mortgage is for a 25 years repayment mortgage based on a 10% deposit and a 5.5% annual interest. It is only intended as a guide. Make sure you obtain accurate figures from your lender before committing to any mortgage. Your home may be repossessed if you do not keep up repayments on a mortgage.
Canal Side, Silsden - Streetview
DISCLAIMER: Property descriptions and related information displayed on this page are marketing materials provided by Zenko Properties - Silsden. Placebuzz does not warrant or accept any responsibility for the accuracy or completeness of the property descriptions or related information provided here and they do not constitute property particulars. Please contact Zenko Properties - Silsden for full details and further information.





