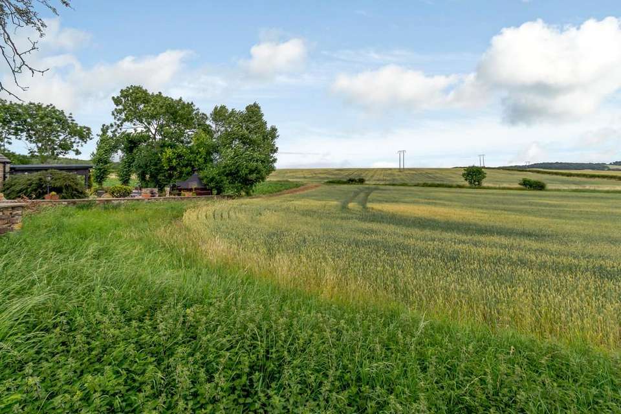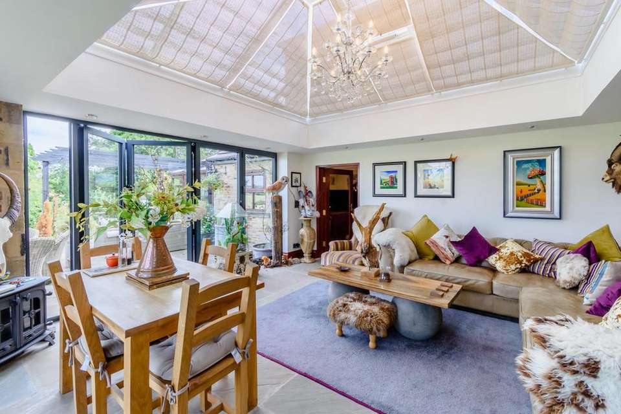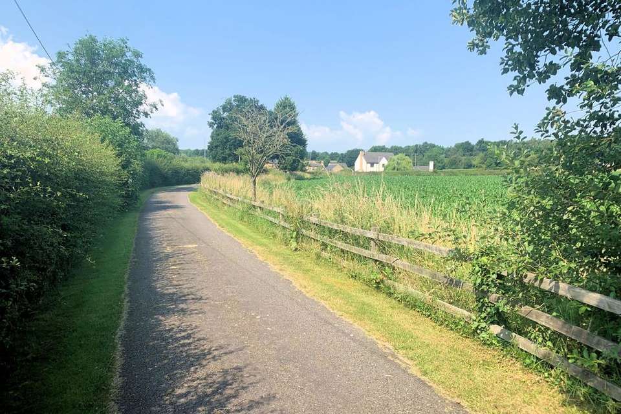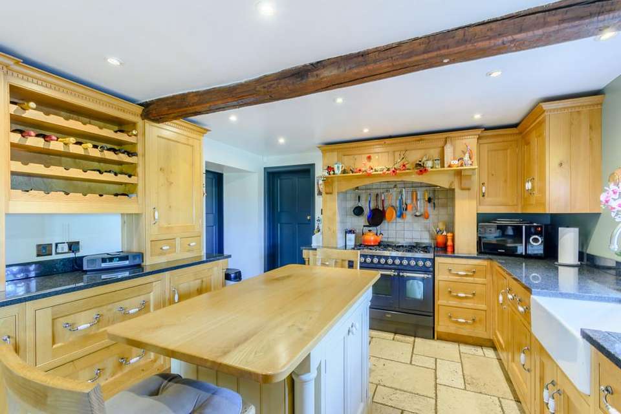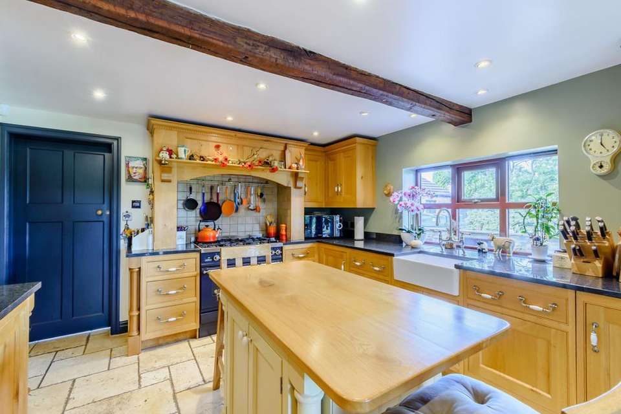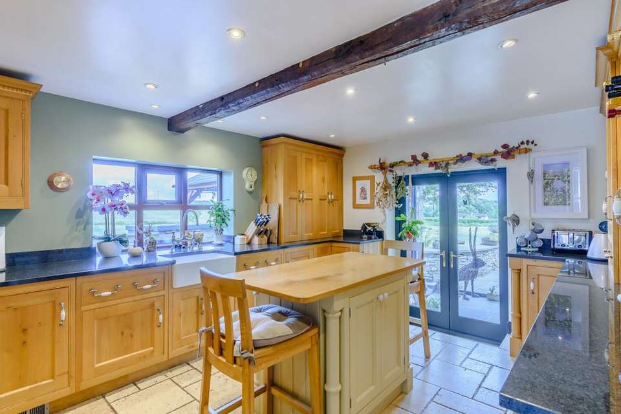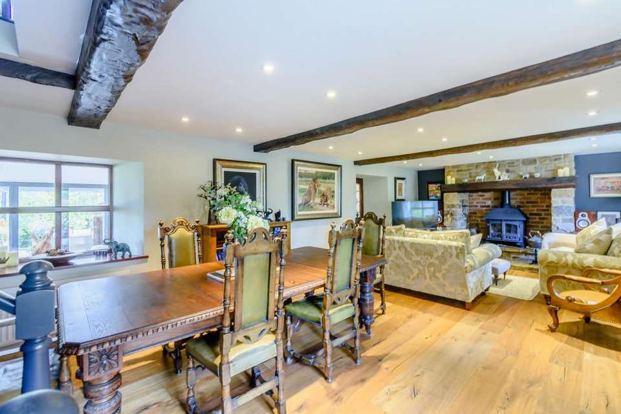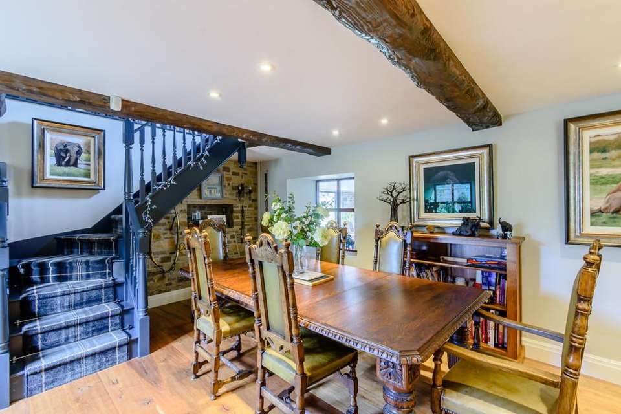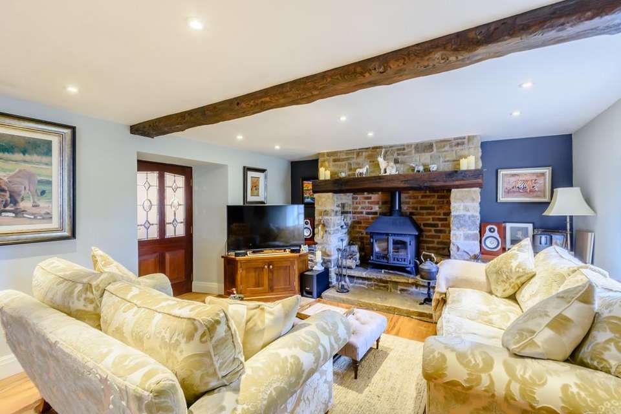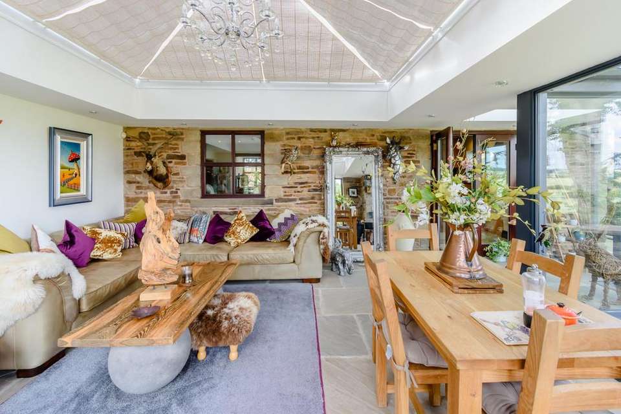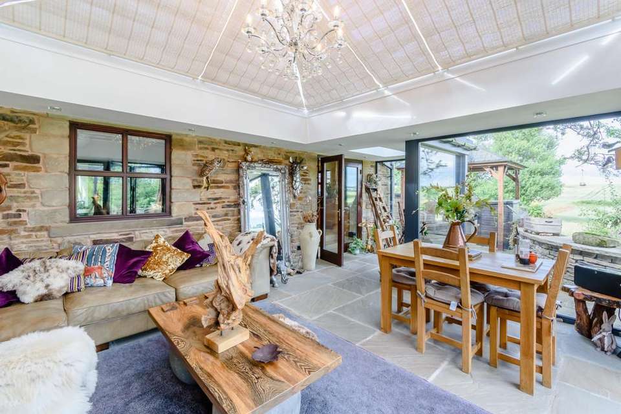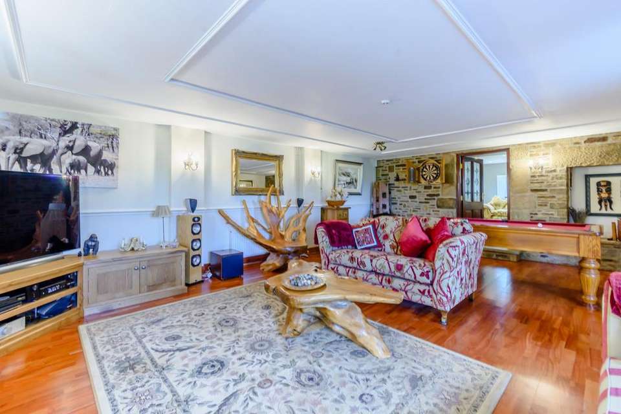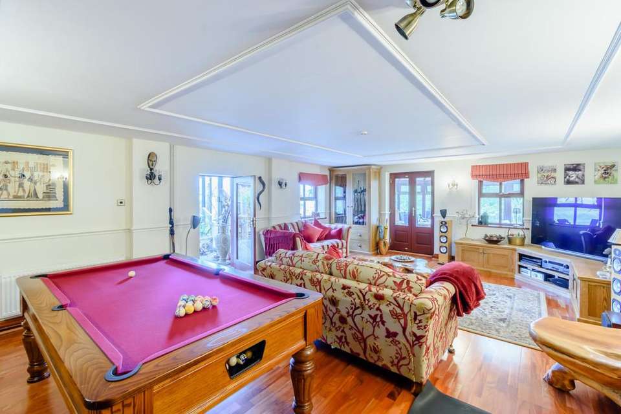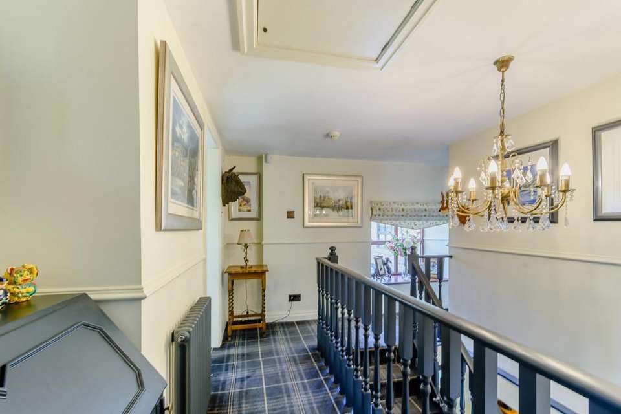5 bedroom detached house for sale
Sheffield Road, Harley, Wentworthdetached house
bedrooms
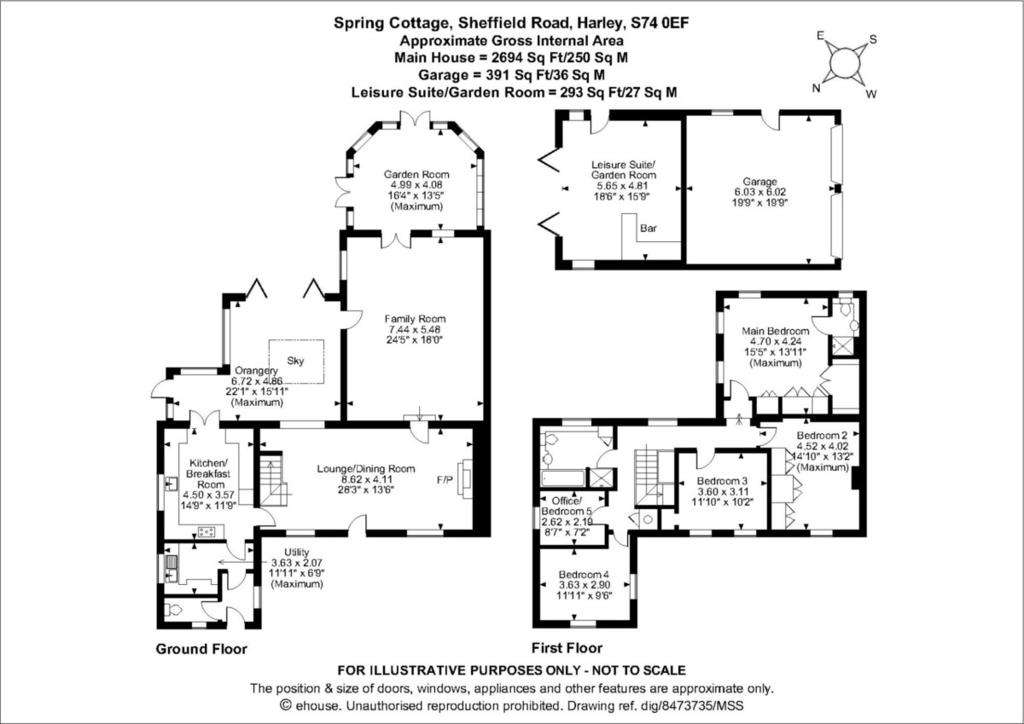
Property photos

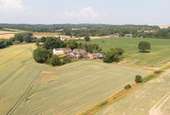
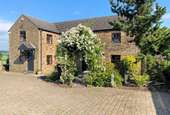
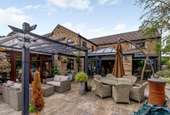
+16
Property description
Enjoying the most idyllic of locations, set within private grounds approaching ½ an acre, adjoining open countryside commanding breathtaking countryside views.
A stunning property from all viewpoints, sympathetically extended and restored retaining original period features, offering spacious versatile accommodation, finished to an exceptional standard throughout. The kitchen is finished in oak, there are two generous reception rooms whilst the orangery opens directly onto an external terrace. To the first floor there are 4/5 bedrooms and a generous family bathroom.
The grounds are quite simply stunning, privately enclosed surrounded by glorious open countryside incorporating differing flagstone terraces, a pond and leisure suite, all contributing to the fantastic outdoors experience Spring Cottage affords.
Whilst being immediately rural local services are plentiful, the neighbouring village of Wentworth is within walking distance and the M1 motorway can be reached within a 5 minutes drive.
Ground Floor An entrance vestibule shelters the front stable door, which opens to the reception hall which has Travertine tiling to the floor, a window to the side elevation overlooking the garden and access to a cloaks room which is presented with a two piece suite. The utility has Travertine a Travertine tiled floor, a window commanding rural views and Solid Oak furniture, comprising base and wall cupboards with a work surface incorporating a sink unit, the furniture housing an American style fridge freezer and an integral automatic washing machine.
The breakfast kitchen has a window overlooking adjoining fields, spotlighting to the ceiling and Travertine tiling to the floor. Presented with a comprehensive range of Bespoke hand made solid Oak furniture comprising base cupboards with Granite work surfaces over incorporating a drainer with a Belfast pot sink and a mixer tap over with Granite upstands. The room has wall mounted cupboards with complimentary downlighting, eyelevel glass fronted display cabinets and an open fronted wine rack. A centrally positioned island finished in Tulip wood has cupboards beneath and a wooden work surface which extends to a two seated breakfast bar. Appliances include a Britannia stove which consists of a double oven and grill and sits beneath a six-ring gas burner, with a tiled splash back, a Granite surround and a concealed extraction unit over. Additional appliances include a dishwasher. The room has an exposed beam to the ceiling, spot downlighting and internal French doors which gives access through to the Orangery.
The orangery has a glass ceiling, exposed stonework to two walls, one elevation being fully glazed with a picture window, commanding a stunning outlook over the adjoining countryside towards the popular village of Wentworth. To the rear aspect bi-folding doors open directly onto a stone flag terrace, inviting the outdoors inside. The room has a flagstone floor and an internal glazed door which provides access through to the family / games room.
The lounge offers exceptional proportions and incorporates a dining area. The room has an Oak floor, exposed timbers to the ceiling and a wide entrance door which gives access to the front reception porch which gains access to the front courtyard. This spectacular room presents period features including exposed beams to the ceiling, has an exposed stone aspect to one wall, a staircase to the first-floor and a stunning Inglenook fireplace with an exposed brick back cloth, a beamed lintel over and a stone hearth which is home to a wood burning stove.
The family room offers generous space, versatile in orientation having windows to two aspects, the side commanding a delightful outlook over the patio and adjoining countryside. This room has exposed stone to the expanse of one wall and internal French doors which provide access into the conservatory.
The conservatory has windows to three aspects and French doors which open onto an external stone staircase, which leads down onto a decked seating terrace which is home to a Hot tub. A second set of doors opens onto the Patio.
First Floor The landing has a window to the rear elevation commanding long distance views, exposed beams and two traditionally styled radiators.
The principal bedroom suite has windows to two aspects commanding breath taking panoramic views, has built in bespoke wardrobes, hand built in solid oak and tulip wood, fitted to the corner of one room, which conceals a hidden walk-in wardrobe with fitted hanging and shelving space. En-Suite facilities comprise a step-in shower, a low flush W.C. and a wash hand basin which is set into a vanity cupboard. This room has a full tiling to the walls and floor, a heated towel radiator and a window to the rear aspect.
To the front aspect of the property there are three additional double bedrooms all with windows overlooking the courtyard and displaying exposed beams to the ceilings.
A fifth bedroom or study has a window to the side aspect, commanding stunning rural views.
The family bathroom offers generous proportions, is presented with a four-piece suite comprising a step- in shower, a spa bath with a tiled surround, a low flush W.C. and a wash hand basin with vanity cupboards beneath. The room has Travertine tiling to the walls and floor, a Granite windowsill, which extends to a surround to the wash hand basin with an expanse of storage cupboards beneath. A window to the rear overlooks the garden and the adjoining farmland beyond.
Externally The property enjoys a private tucked away position, has a stunning driveway approach, sweeping through open countryside before arriving at the stone pillared gates, which give access to the cobbled courtyard. To the immediate front aspect of the house is a landscaped garden. Parking is provided for several vehicles giving access to the double garage, whilst a further pebbled compound provides off road parking for additional vehicles.
Stone flagged walkways lead to the rear aspect of the house, which enjoys a South/East facing garden, a stone flagged seating terrace wrapping the rear elevation, resulting in a stunning seating area ideal for alfresco dining, enclosed within a stone walled boundary that adjoins open countryside resulting in breath-taking scenic views towards the village of Wentworth and beyond.
From the terrace, steps lead down to an enclosed garden, which is mainly laid to lawn, with established flower, tree and shrub borders creating a private setting.
A decked sun terrace enjoys a direct South facing position overlooking adjoining fields, resulting in the most idyllic of sitting areas. Flagstone walkways gain access to the East aspect of the grounds, which have been painstakingly landscaped. A flagstone terrace having established flower border surrounds. There is a Finlandic Barbeque hut with a centrally positioned firepit whilst a naturally styled pond, with an all-purpose decked platform most certainly sets the scene.
A bespoke Leisure Suite offers a versatile number of uses, has bi-folding doors opening directly onto the patio, inviting an abundance of natural light indoors, whilst commanding stunning views and allowing an excellent degree of outdoor/indoor living. This spacious room has an all-purpose tiled floor and a fitted bar with a fired Granite work surface over, an air conditioning unit and spotlighting to the ceiling.
There is a stone built double garage which has power and lighting, two up and over entrance doors and a personal door to the side aspect.
Additional Information A Freehold property with mains water and electricity, oil fired central heating and drainage via a septic tank. Fixtures and fittings by separate negotiation. Situated in the parish of Wentowrth, Rotherham, South Yorkshire. Council Tax Band - F.
1967 & MISDESCRIPTION ACT 1991 - When instructed to market this property every effort was made by visual inspection and from information supplied by the vendor to provide these details which are for description purposes only. Certain information was not verified, and we advise that the details are checked to your personal satisfaction. In particular, none of the services or fittings and equipment have been tested nor have any boundaries been confirmed with the registered deed plans. Fine & Country or any persons in their employment cannot give any representations of warranty whatsoever in relation to this property and we would ask prospective purchasers to bear this in mind when formulating their offer. We advise purchasers to have these areas checked by their own surveyor, solicitor and tradesman. Fine & Country accept no responsibility for errors or omissions. These particulars do not form the basis of any contract nor constitute any part of an offer of a contract.
Directions From junction 35 of the M1 motorway follow the signs into Hoyland and continue over the crossroads on Sheffield Road towards Wentworth. After Broadcarr Road a lane to he left (easy to miss) leads through open countryside and continues past Longley Spring Farm before arriving at Spring Cottage.
A stunning property from all viewpoints, sympathetically extended and restored retaining original period features, offering spacious versatile accommodation, finished to an exceptional standard throughout. The kitchen is finished in oak, there are two generous reception rooms whilst the orangery opens directly onto an external terrace. To the first floor there are 4/5 bedrooms and a generous family bathroom.
The grounds are quite simply stunning, privately enclosed surrounded by glorious open countryside incorporating differing flagstone terraces, a pond and leisure suite, all contributing to the fantastic outdoors experience Spring Cottage affords.
Whilst being immediately rural local services are plentiful, the neighbouring village of Wentworth is within walking distance and the M1 motorway can be reached within a 5 minutes drive.
Ground Floor An entrance vestibule shelters the front stable door, which opens to the reception hall which has Travertine tiling to the floor, a window to the side elevation overlooking the garden and access to a cloaks room which is presented with a two piece suite. The utility has Travertine a Travertine tiled floor, a window commanding rural views and Solid Oak furniture, comprising base and wall cupboards with a work surface incorporating a sink unit, the furniture housing an American style fridge freezer and an integral automatic washing machine.
The breakfast kitchen has a window overlooking adjoining fields, spotlighting to the ceiling and Travertine tiling to the floor. Presented with a comprehensive range of Bespoke hand made solid Oak furniture comprising base cupboards with Granite work surfaces over incorporating a drainer with a Belfast pot sink and a mixer tap over with Granite upstands. The room has wall mounted cupboards with complimentary downlighting, eyelevel glass fronted display cabinets and an open fronted wine rack. A centrally positioned island finished in Tulip wood has cupboards beneath and a wooden work surface which extends to a two seated breakfast bar. Appliances include a Britannia stove which consists of a double oven and grill and sits beneath a six-ring gas burner, with a tiled splash back, a Granite surround and a concealed extraction unit over. Additional appliances include a dishwasher. The room has an exposed beam to the ceiling, spot downlighting and internal French doors which gives access through to the Orangery.
The orangery has a glass ceiling, exposed stonework to two walls, one elevation being fully glazed with a picture window, commanding a stunning outlook over the adjoining countryside towards the popular village of Wentworth. To the rear aspect bi-folding doors open directly onto a stone flag terrace, inviting the outdoors inside. The room has a flagstone floor and an internal glazed door which provides access through to the family / games room.
The lounge offers exceptional proportions and incorporates a dining area. The room has an Oak floor, exposed timbers to the ceiling and a wide entrance door which gives access to the front reception porch which gains access to the front courtyard. This spectacular room presents period features including exposed beams to the ceiling, has an exposed stone aspect to one wall, a staircase to the first-floor and a stunning Inglenook fireplace with an exposed brick back cloth, a beamed lintel over and a stone hearth which is home to a wood burning stove.
The family room offers generous space, versatile in orientation having windows to two aspects, the side commanding a delightful outlook over the patio and adjoining countryside. This room has exposed stone to the expanse of one wall and internal French doors which provide access into the conservatory.
The conservatory has windows to three aspects and French doors which open onto an external stone staircase, which leads down onto a decked seating terrace which is home to a Hot tub. A second set of doors opens onto the Patio.
First Floor The landing has a window to the rear elevation commanding long distance views, exposed beams and two traditionally styled radiators.
The principal bedroom suite has windows to two aspects commanding breath taking panoramic views, has built in bespoke wardrobes, hand built in solid oak and tulip wood, fitted to the corner of one room, which conceals a hidden walk-in wardrobe with fitted hanging and shelving space. En-Suite facilities comprise a step-in shower, a low flush W.C. and a wash hand basin which is set into a vanity cupboard. This room has a full tiling to the walls and floor, a heated towel radiator and a window to the rear aspect.
To the front aspect of the property there are three additional double bedrooms all with windows overlooking the courtyard and displaying exposed beams to the ceilings.
A fifth bedroom or study has a window to the side aspect, commanding stunning rural views.
The family bathroom offers generous proportions, is presented with a four-piece suite comprising a step- in shower, a spa bath with a tiled surround, a low flush W.C. and a wash hand basin with vanity cupboards beneath. The room has Travertine tiling to the walls and floor, a Granite windowsill, which extends to a surround to the wash hand basin with an expanse of storage cupboards beneath. A window to the rear overlooks the garden and the adjoining farmland beyond.
Externally The property enjoys a private tucked away position, has a stunning driveway approach, sweeping through open countryside before arriving at the stone pillared gates, which give access to the cobbled courtyard. To the immediate front aspect of the house is a landscaped garden. Parking is provided for several vehicles giving access to the double garage, whilst a further pebbled compound provides off road parking for additional vehicles.
Stone flagged walkways lead to the rear aspect of the house, which enjoys a South/East facing garden, a stone flagged seating terrace wrapping the rear elevation, resulting in a stunning seating area ideal for alfresco dining, enclosed within a stone walled boundary that adjoins open countryside resulting in breath-taking scenic views towards the village of Wentworth and beyond.
From the terrace, steps lead down to an enclosed garden, which is mainly laid to lawn, with established flower, tree and shrub borders creating a private setting.
A decked sun terrace enjoys a direct South facing position overlooking adjoining fields, resulting in the most idyllic of sitting areas. Flagstone walkways gain access to the East aspect of the grounds, which have been painstakingly landscaped. A flagstone terrace having established flower border surrounds. There is a Finlandic Barbeque hut with a centrally positioned firepit whilst a naturally styled pond, with an all-purpose decked platform most certainly sets the scene.
A bespoke Leisure Suite offers a versatile number of uses, has bi-folding doors opening directly onto the patio, inviting an abundance of natural light indoors, whilst commanding stunning views and allowing an excellent degree of outdoor/indoor living. This spacious room has an all-purpose tiled floor and a fitted bar with a fired Granite work surface over, an air conditioning unit and spotlighting to the ceiling.
There is a stone built double garage which has power and lighting, two up and over entrance doors and a personal door to the side aspect.
Additional Information A Freehold property with mains water and electricity, oil fired central heating and drainage via a septic tank. Fixtures and fittings by separate negotiation. Situated in the parish of Wentowrth, Rotherham, South Yorkshire. Council Tax Band - F.
1967 & MISDESCRIPTION ACT 1991 - When instructed to market this property every effort was made by visual inspection and from information supplied by the vendor to provide these details which are for description purposes only. Certain information was not verified, and we advise that the details are checked to your personal satisfaction. In particular, none of the services or fittings and equipment have been tested nor have any boundaries been confirmed with the registered deed plans. Fine & Country or any persons in their employment cannot give any representations of warranty whatsoever in relation to this property and we would ask prospective purchasers to bear this in mind when formulating their offer. We advise purchasers to have these areas checked by their own surveyor, solicitor and tradesman. Fine & Country accept no responsibility for errors or omissions. These particulars do not form the basis of any contract nor constitute any part of an offer of a contract.
Directions From junction 35 of the M1 motorway follow the signs into Hoyland and continue over the crossroads on Sheffield Road towards Wentworth. After Broadcarr Road a lane to he left (easy to miss) leads through open countryside and continues past Longley Spring Farm before arriving at Spring Cottage.
Council tax
First listed
Over a month agoEnergy Performance Certificate
Sheffield Road, Harley, Wentworth
Placebuzz mortgage repayment calculator
Monthly repayment
The Est. Mortgage is for a 25 years repayment mortgage based on a 10% deposit and a 5.5% annual interest. It is only intended as a guide. Make sure you obtain accurate figures from your lender before committing to any mortgage. Your home may be repossessed if you do not keep up repayments on a mortgage.
Sheffield Road, Harley, Wentworth - Streetview
DISCLAIMER: Property descriptions and related information displayed on this page are marketing materials provided by Fine & Country - Sheffield. Placebuzz does not warrant or accept any responsibility for the accuracy or completeness of the property descriptions or related information provided here and they do not constitute property particulars. Please contact Fine & Country - Sheffield for full details and further information.





