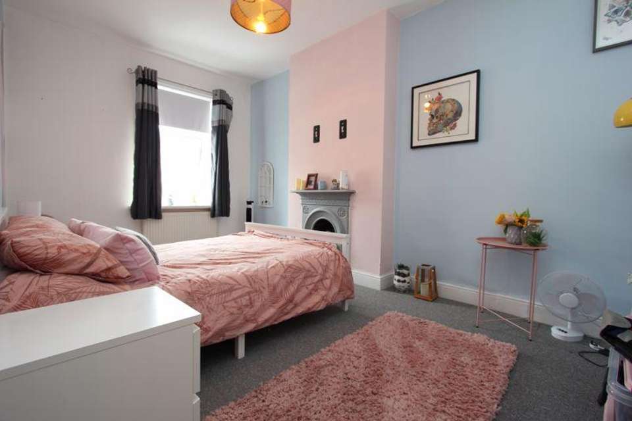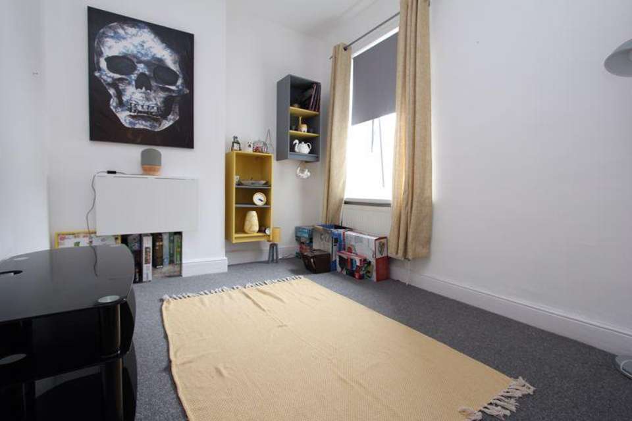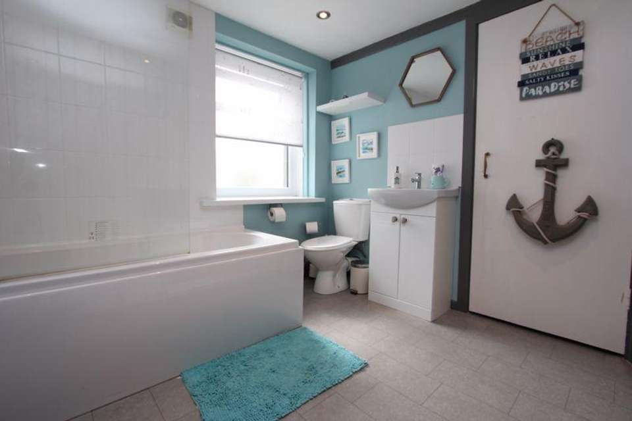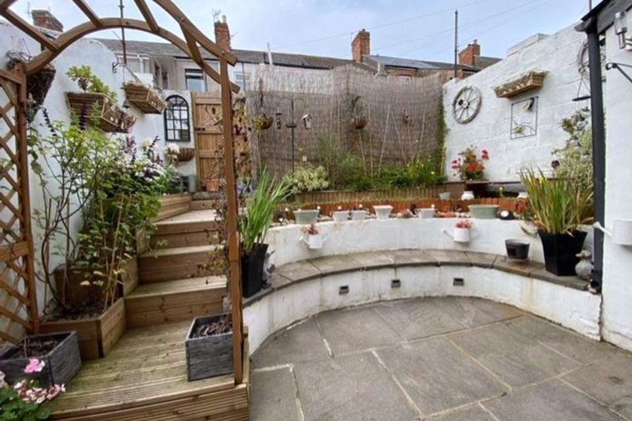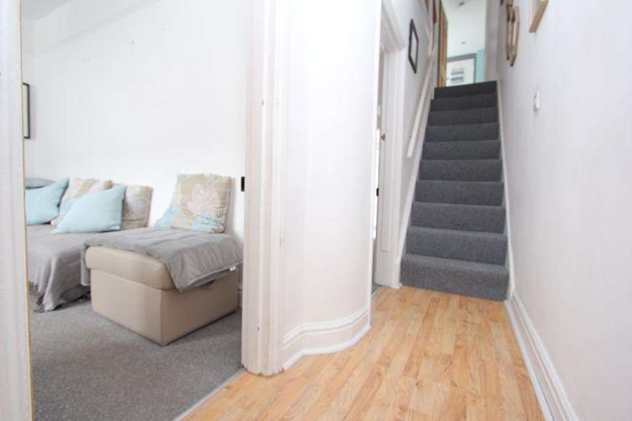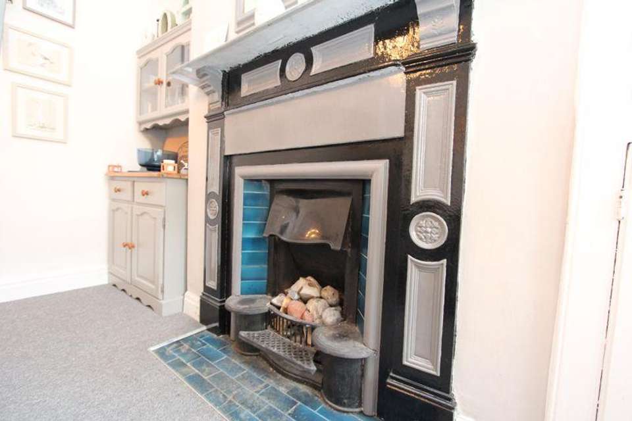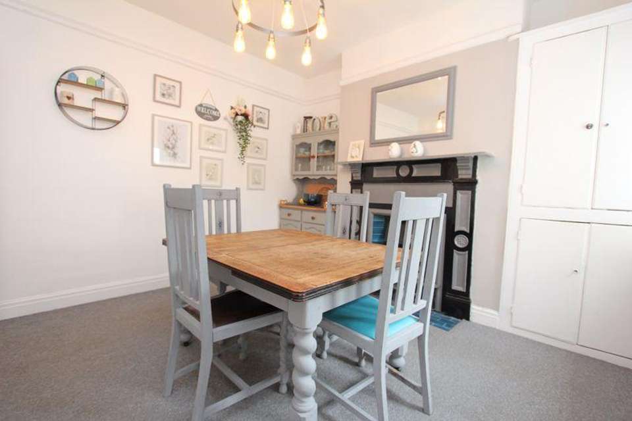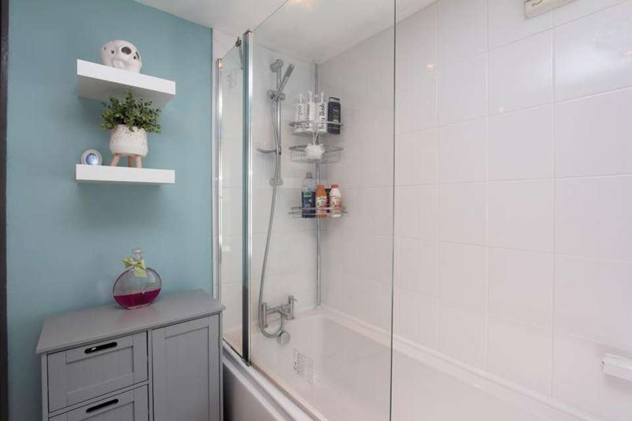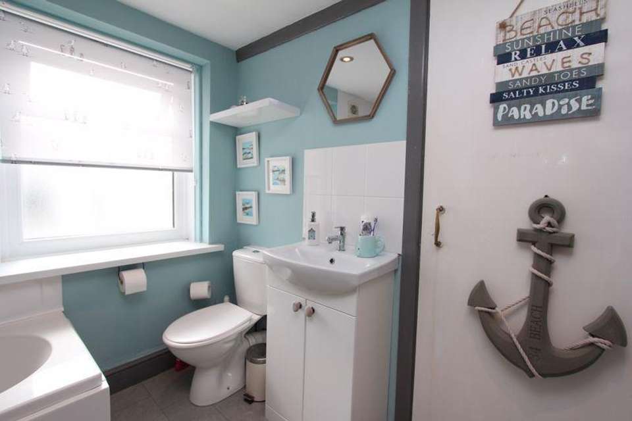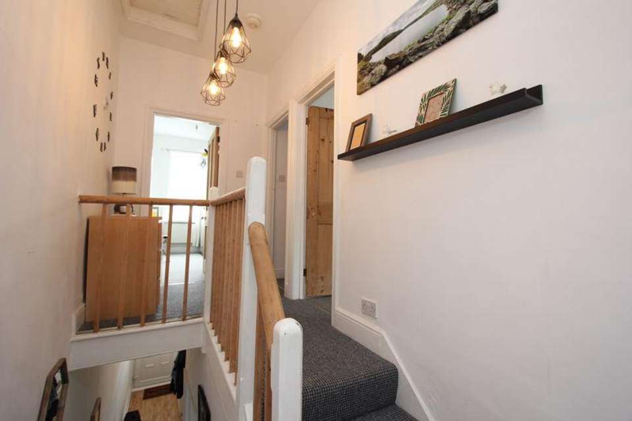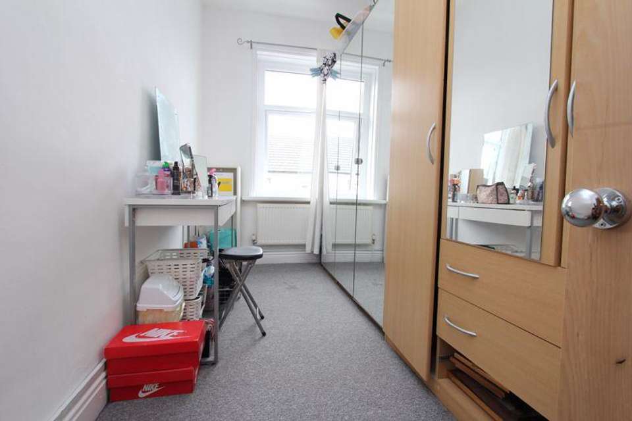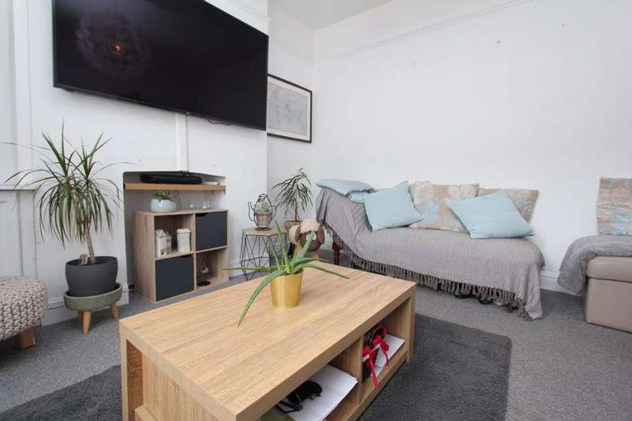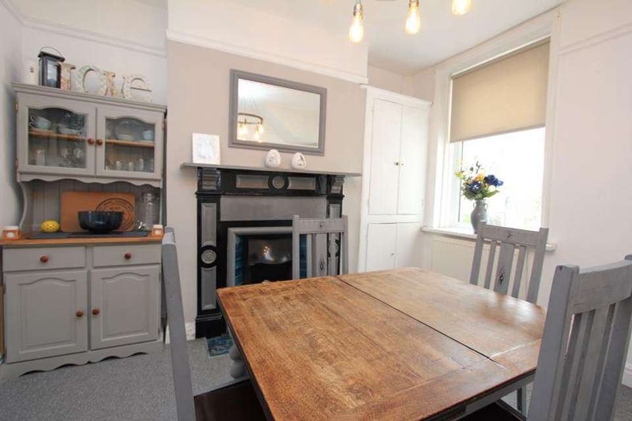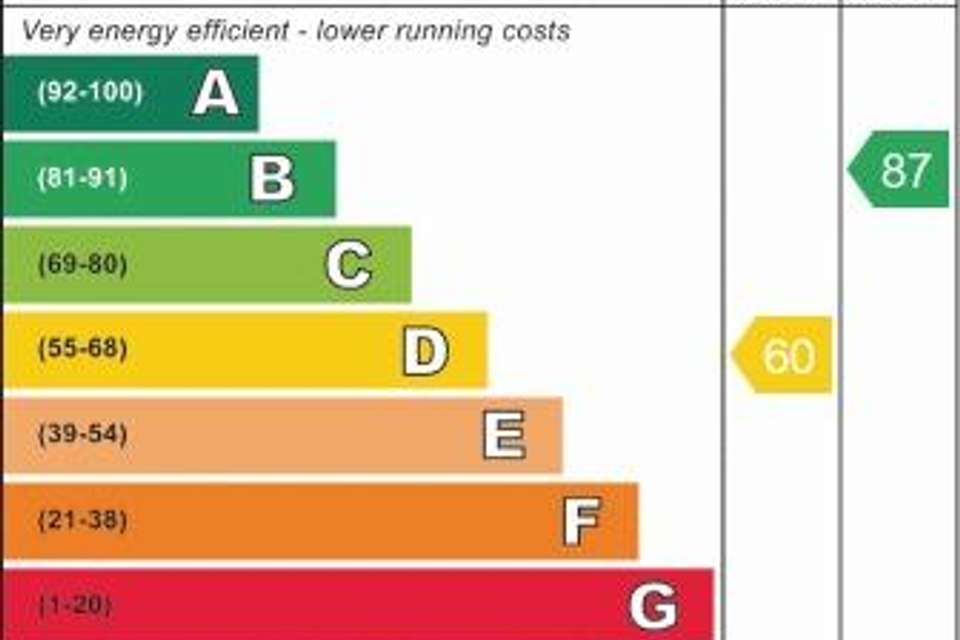3 bedroom terraced house for sale
Queen Street, Barryterraced house
bedrooms
Property photos
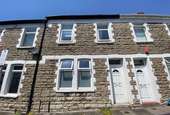
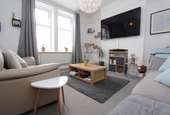
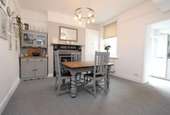
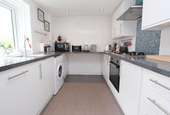
+14
Property description
VIEWINGS FULLY BOOKED; CALL TO REGISTER INTEREST. WEST END LOCATION; THREE BEDROOMS - This beautifully presented property is offered for sale with no ongoing chain and is conveniently located in the West End of Barry allowing quick access to the High Street, rail station, cafes/bars and the popular Goodsheds development as well as being close to Romilly Park School. Accommodation comprises entrance hall, lounge, dining room and kitchen. To the first floor there are three bedrooms and a large bathroom with shower over bath. Outside, the rear garden is low maintenance and fully enclosed. Bathroom approx 2 years old. Kitchen, carpets and all windows approx 3 years old.
GROUND FLOOR
Entrance Hall
Accessed via uPVC door into hall. Laminate floor and carpeted stairs to first floor. Radiator. Period wooden doors to lounge and dining room.
Lounge - 12' 3'' x 11' 11'' (3.73m x 3.63m)
Carpeted lounge with two front aspect windows and picture rail detail. Fire recess. Radiator.
Dining Room - 11' 11'' x 11' 7'' (3.63m x 3.53m)
Carpeted dining room with rear aspect window. Period fire surround with tiled hearth and back panel. Radiator. Under stair storage. Open to kitchen.
Kitchen - 11' 11'' x 7' 10'' (3.63m x 2.39m)
A modern kitchen with white high gloss soft closure doors and drawers, complementing work surfaces and inset sink unit with mixer tap. Integrated gas hob, oven under and cooker hood over. Splash back tiled areas. Space and plumbing for appliances plus space for tall fridge freezer. Vinyl floor. Radiator. Window plus door to rear garden.
FIRST FLOOR
Landing
Carpeted with loft access and matching doors to three bedrooms and bathroom.
Bathroom - 8' 3'' x 7' 11'' (2.51m x 2.41m)
With white suite comprising panelled bath and shower over (off mixer tap), close coupled WC and wash hand basin set into vanity unit. Splash back tiled areas. Inset ceiling lights and extractor. Vinyl floor. Radiator. Opaque window to rear. Storage cupboard housing the combi boiler.
Bedroom One - 15' 7'' x 9' 5'' (4.75m x 2.87m)
Carpeted double bedroom with front aspect window. Radiator. Period fire surround.
Bedroom Two - 10' 2'' x 8' 5'' (3.10m x 2.56m)
Carpeted double bedroom with rear aspect window. Radiator.
Bedroom Three - 12' 1'' x 6' 2'' (3.68m x 1.88m)
Carpeted bedroom with front aspect window. Radiator. Wardrobes can remain if required.
OUTSIDE
Rear Garden
A fully enclosed low maintenance garden with patio, seating area and small lawn. Decked steps/path lead to gate and rear lane access. Storage outhouse.
GROUND FLOOR
Entrance Hall
Accessed via uPVC door into hall. Laminate floor and carpeted stairs to first floor. Radiator. Period wooden doors to lounge and dining room.
Lounge - 12' 3'' x 11' 11'' (3.73m x 3.63m)
Carpeted lounge with two front aspect windows and picture rail detail. Fire recess. Radiator.
Dining Room - 11' 11'' x 11' 7'' (3.63m x 3.53m)
Carpeted dining room with rear aspect window. Period fire surround with tiled hearth and back panel. Radiator. Under stair storage. Open to kitchen.
Kitchen - 11' 11'' x 7' 10'' (3.63m x 2.39m)
A modern kitchen with white high gloss soft closure doors and drawers, complementing work surfaces and inset sink unit with mixer tap. Integrated gas hob, oven under and cooker hood over. Splash back tiled areas. Space and plumbing for appliances plus space for tall fridge freezer. Vinyl floor. Radiator. Window plus door to rear garden.
FIRST FLOOR
Landing
Carpeted with loft access and matching doors to three bedrooms and bathroom.
Bathroom - 8' 3'' x 7' 11'' (2.51m x 2.41m)
With white suite comprising panelled bath and shower over (off mixer tap), close coupled WC and wash hand basin set into vanity unit. Splash back tiled areas. Inset ceiling lights and extractor. Vinyl floor. Radiator. Opaque window to rear. Storage cupboard housing the combi boiler.
Bedroom One - 15' 7'' x 9' 5'' (4.75m x 2.87m)
Carpeted double bedroom with front aspect window. Radiator. Period fire surround.
Bedroom Two - 10' 2'' x 8' 5'' (3.10m x 2.56m)
Carpeted double bedroom with rear aspect window. Radiator.
Bedroom Three - 12' 1'' x 6' 2'' (3.68m x 1.88m)
Carpeted bedroom with front aspect window. Radiator. Wardrobes can remain if required.
OUTSIDE
Rear Garden
A fully enclosed low maintenance garden with patio, seating area and small lawn. Decked steps/path lead to gate and rear lane access. Storage outhouse.
Council tax
First listed
Over a month agoEnergy Performance Certificate
Queen Street, Barry
Placebuzz mortgage repayment calculator
Monthly repayment
The Est. Mortgage is for a 25 years repayment mortgage based on a 10% deposit and a 5.5% annual interest. It is only intended as a guide. Make sure you obtain accurate figures from your lender before committing to any mortgage. Your home may be repossessed if you do not keep up repayments on a mortgage.
Queen Street, Barry - Streetview
DISCLAIMER: Property descriptions and related information displayed on this page are marketing materials provided by Chris Davies - Barry. Placebuzz does not warrant or accept any responsibility for the accuracy or completeness of the property descriptions or related information provided here and they do not constitute property particulars. Please contact Chris Davies - Barry for full details and further information.





