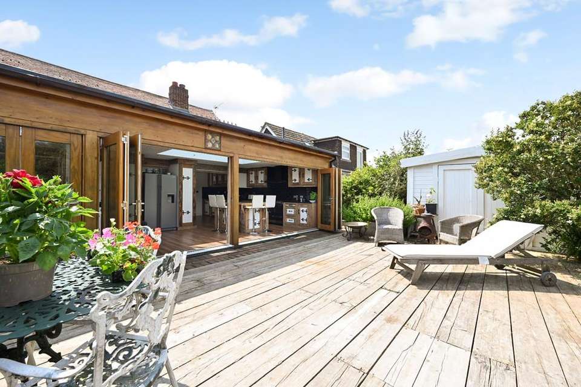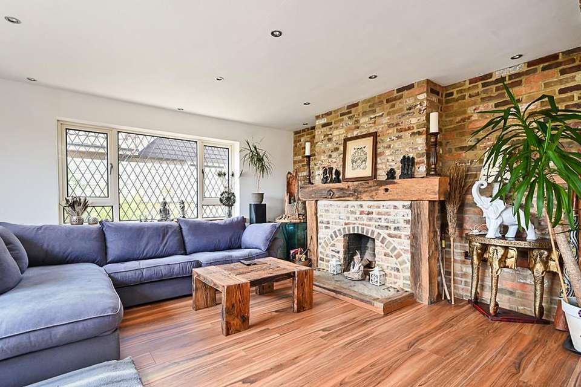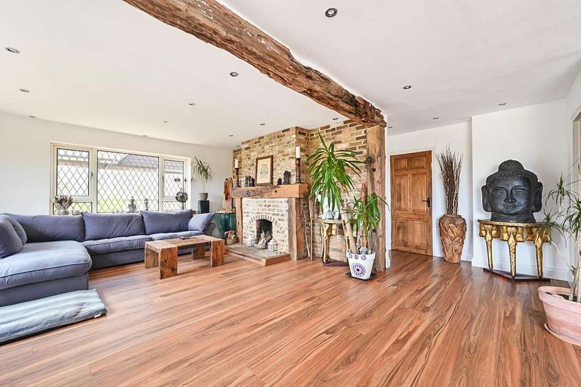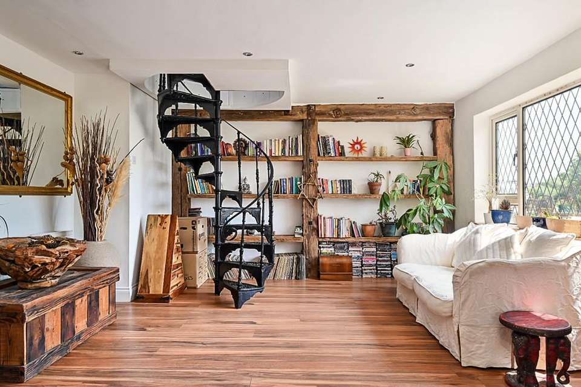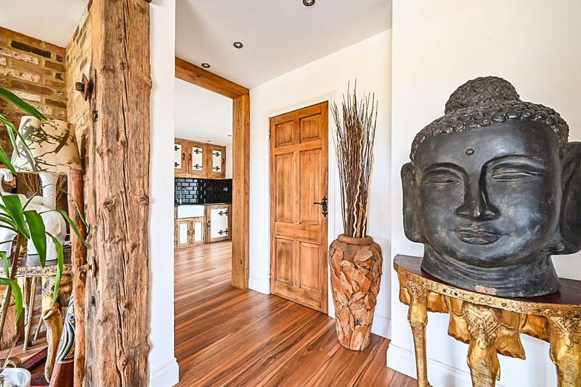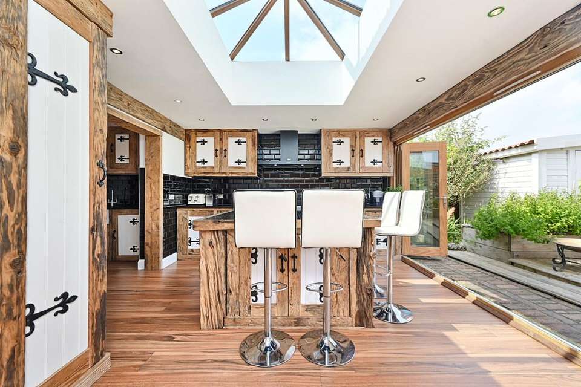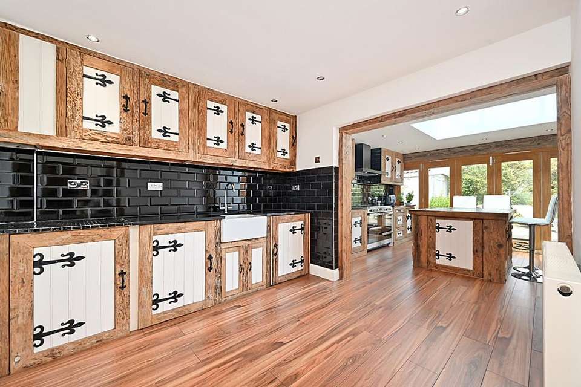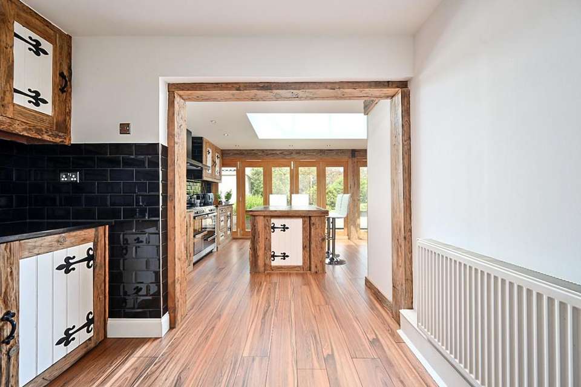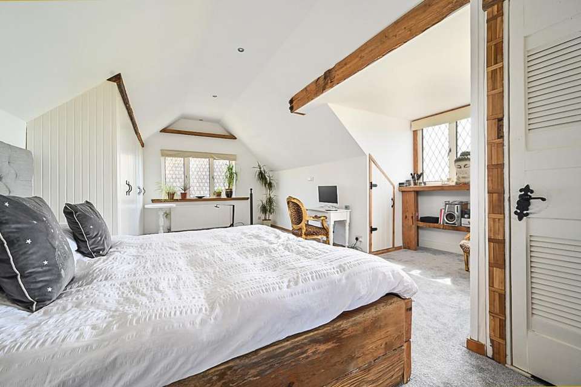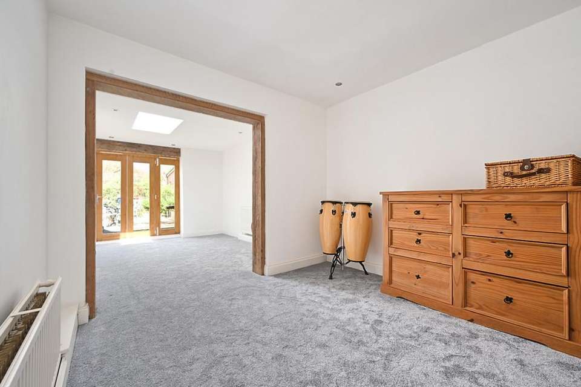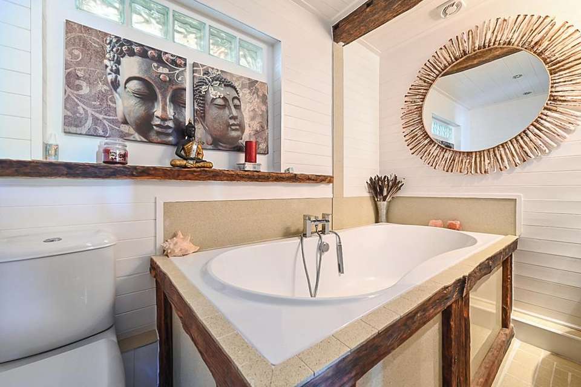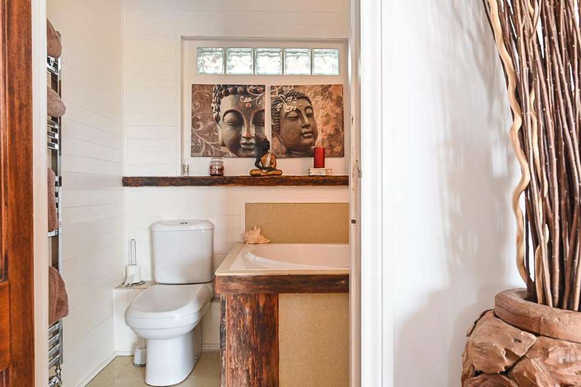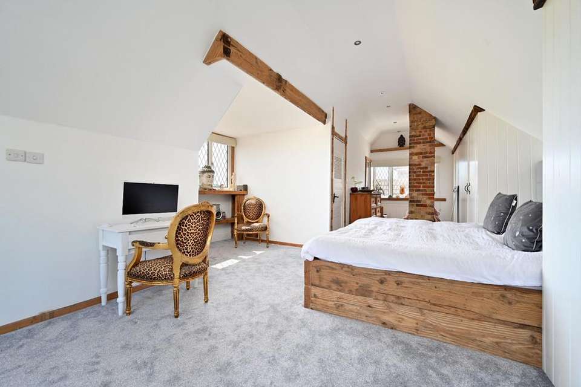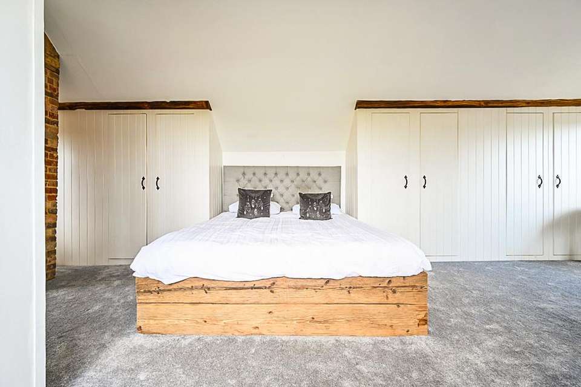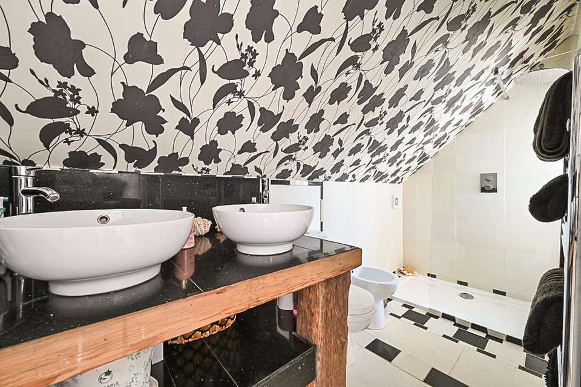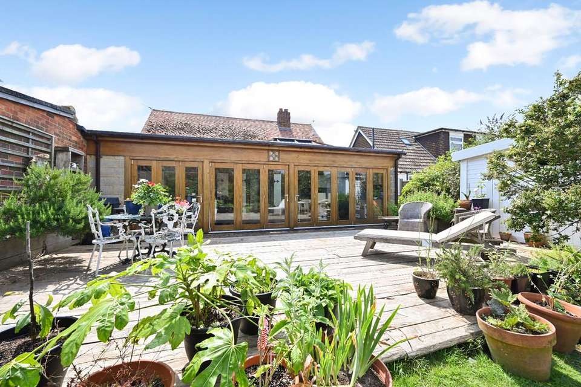3 bedroom detached house for sale
Lydd Road, Camber, East Sussex TN31 7RSdetached house
bedrooms
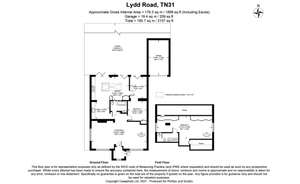
Property photos
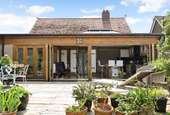
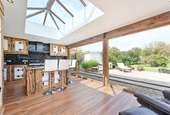
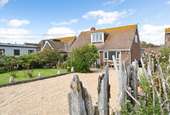
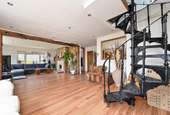
+16
Property description
ROOMS Entrance lobby, Main open plan living room, Kitchen/dining room, Bedroom 2, Family bathroom. First floor bedroom 1 with en suite shower room, Double glazing, Front garden with off road parking, Attached single garage, Rear garden approximately 100'x 60'. EPC rating D
LOCATION Conveniently situated with nearby access over the sand dunes on to the beach where a variety of activities can be enjoyed including kite surfing, kite buggying, land yachting, horse riding, fishing as well as numerous other activities both on the beach and nearby including wildlife havens at Dungeness and Rye Harbour Nature Reserve. Water sports are taught at Rye Water Sports Lake (1 mile). Nearby road links provide access to the M20 (Junction 10) Ashford which provides further links by both road and rail to London. High speed link from Ashford to London St. Pancras in 38 minutes. Camber village offers a range of facilities for day to day needs as well as pubs and restaurants such as the Gallivant. The nearby Ancient Town and Cinque Port of Rye affords a wider range of amenities together with a railway station offering a service along the south coast from Brighton into Ashford, with connections for London and the Continent. Rye Citadel is famed for its historical associations cobbled streets and architecture with St Mary's Church and the popular, Mermaid Inn. Other activities and facilities in the area include Rye Golf Club (situated in Camber) as well as Lydd Airport providing light aircraft links to Le Touquet.
DESCRIPTION Forming a detached chalet style property (originally 3 bedrooms but now currently 2 bedrooms & can easily be changed back) which has recently undergone extensive internal renovation and modernisation which has included the use of locally sourced beach groin timbers which have been skilfully repurposed to provide, door surrounds, shelving, ceiling timbers as well as being used for the kitchen cabinet doors. Walnut flooring in the kitchen, dining room and living room. There is still scope to further improve/extend, subject to the necessary planning permission/building regulations being obtained.
GROUND FLOOR Front door into an entrance lobby with quarry tiled flooring. The main open plan living area having brick fireplace and open fire, 3 large south facing windows, exposed brick chimney and wall. Cast iron spiral staircase rising to the first floor. Built in driftwood shelving.Kitchen/dining room fitted with a range of bespoke units all lined with quartz granite incorporating a dishwasher, washing machine/tumble drier, space for American style fridge/freezer. Butler's sink, granite worksurfaces, island unit with roof lantern over. Two sets of bi-fold doors opening onto the rear garden. Secondary door to bedroom 2.
Bedroom 2. Built in cupboards, bi-fold doors out to the rear garden.
Family bathroom comprising large panelled bath set in driftwood and quartz granite surround, w.c and wash hand basin. Quartz granite flooring and painted tongue and groove panelling to the walls.
FIRST FLOOR First floor bedroom 1 with dormer window to the front having views towards the sand dunes. Built in driftwood super king bed, extensive range of built in wardrobe cupboards. En-suite shower room comprising shower unit with glass brick effect window, w.c, bidet, twin circular wash hand basins. Quartz tiled floor.
OUTSIDE The front garden having a variety of roses, coastal planting and driftwood theme along with a patio area. A gravel drive provides ample parking and access to an attached single garage which has light and power connected with personal door to the rear garden. The enclosed rear garden is approximately 100' deep x 60' wide (to be verified) and has a large area of timber decking, ideal for outside entertaining, with lawn beyond having a shed, woodstore and polytunnel, established bordering flower and shrub beds, including peonies.
LOCATION Conveniently situated with nearby access over the sand dunes on to the beach where a variety of activities can be enjoyed including kite surfing, kite buggying, land yachting, horse riding, fishing as well as numerous other activities both on the beach and nearby including wildlife havens at Dungeness and Rye Harbour Nature Reserve. Water sports are taught at Rye Water Sports Lake (1 mile). Nearby road links provide access to the M20 (Junction 10) Ashford which provides further links by both road and rail to London. High speed link from Ashford to London St. Pancras in 38 minutes. Camber village offers a range of facilities for day to day needs as well as pubs and restaurants such as the Gallivant. The nearby Ancient Town and Cinque Port of Rye affords a wider range of amenities together with a railway station offering a service along the south coast from Brighton into Ashford, with connections for London and the Continent. Rye Citadel is famed for its historical associations cobbled streets and architecture with St Mary's Church and the popular, Mermaid Inn. Other activities and facilities in the area include Rye Golf Club (situated in Camber) as well as Lydd Airport providing light aircraft links to Le Touquet.
DESCRIPTION Forming a detached chalet style property (originally 3 bedrooms but now currently 2 bedrooms & can easily be changed back) which has recently undergone extensive internal renovation and modernisation which has included the use of locally sourced beach groin timbers which have been skilfully repurposed to provide, door surrounds, shelving, ceiling timbers as well as being used for the kitchen cabinet doors. Walnut flooring in the kitchen, dining room and living room. There is still scope to further improve/extend, subject to the necessary planning permission/building regulations being obtained.
GROUND FLOOR Front door into an entrance lobby with quarry tiled flooring. The main open plan living area having brick fireplace and open fire, 3 large south facing windows, exposed brick chimney and wall. Cast iron spiral staircase rising to the first floor. Built in driftwood shelving.Kitchen/dining room fitted with a range of bespoke units all lined with quartz granite incorporating a dishwasher, washing machine/tumble drier, space for American style fridge/freezer. Butler's sink, granite worksurfaces, island unit with roof lantern over. Two sets of bi-fold doors opening onto the rear garden. Secondary door to bedroom 2.
Bedroom 2. Built in cupboards, bi-fold doors out to the rear garden.
Family bathroom comprising large panelled bath set in driftwood and quartz granite surround, w.c and wash hand basin. Quartz granite flooring and painted tongue and groove panelling to the walls.
FIRST FLOOR First floor bedroom 1 with dormer window to the front having views towards the sand dunes. Built in driftwood super king bed, extensive range of built in wardrobe cupboards. En-suite shower room comprising shower unit with glass brick effect window, w.c, bidet, twin circular wash hand basins. Quartz tiled floor.
OUTSIDE The front garden having a variety of roses, coastal planting and driftwood theme along with a patio area. A gravel drive provides ample parking and access to an attached single garage which has light and power connected with personal door to the rear garden. The enclosed rear garden is approximately 100' deep x 60' wide (to be verified) and has a large area of timber decking, ideal for outside entertaining, with lawn beyond having a shed, woodstore and polytunnel, established bordering flower and shrub beds, including peonies.
Council tax
First listed
Over a month agoLydd Road, Camber, East Sussex TN31 7RS
Placebuzz mortgage repayment calculator
Monthly repayment
The Est. Mortgage is for a 25 years repayment mortgage based on a 10% deposit and a 5.5% annual interest. It is only intended as a guide. Make sure you obtain accurate figures from your lender before committing to any mortgage. Your home may be repossessed if you do not keep up repayments on a mortgage.
Lydd Road, Camber, East Sussex TN31 7RS - Streetview
DISCLAIMER: Property descriptions and related information displayed on this page are marketing materials provided by Phillips & Stubbs - Rye. Placebuzz does not warrant or accept any responsibility for the accuracy or completeness of the property descriptions or related information provided here and they do not constitute property particulars. Please contact Phillips & Stubbs - Rye for full details and further information.





