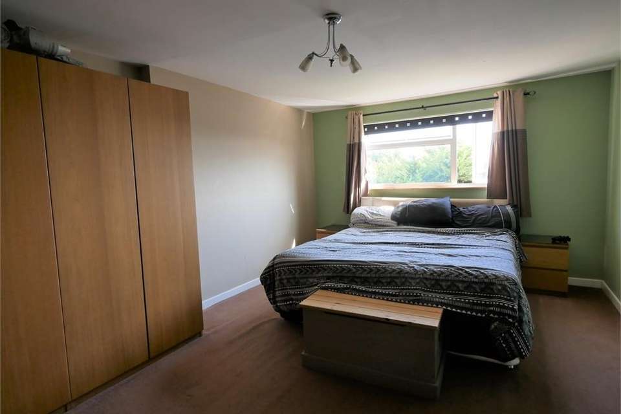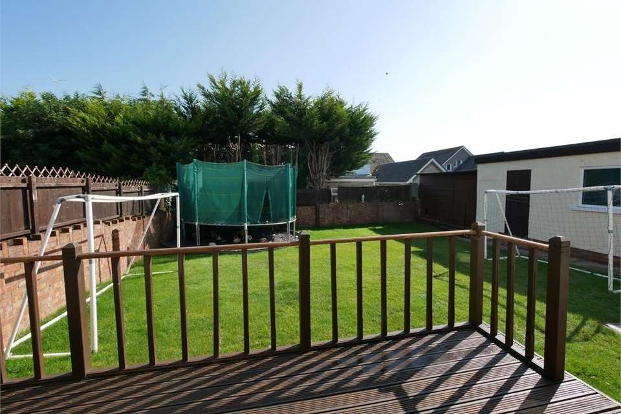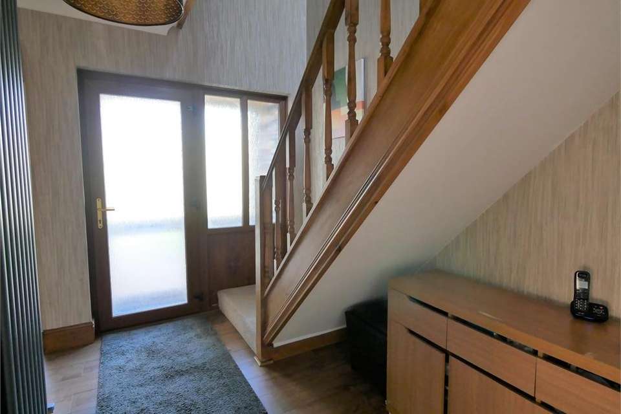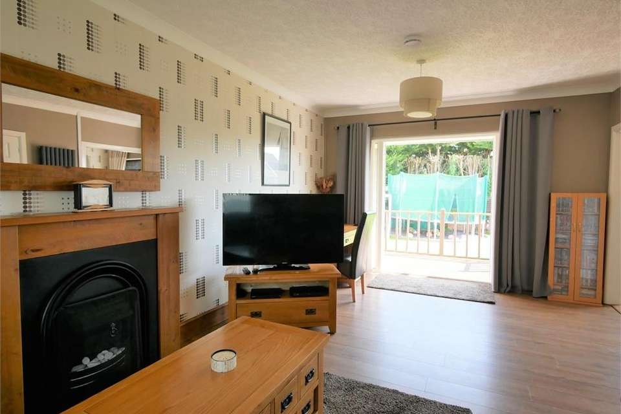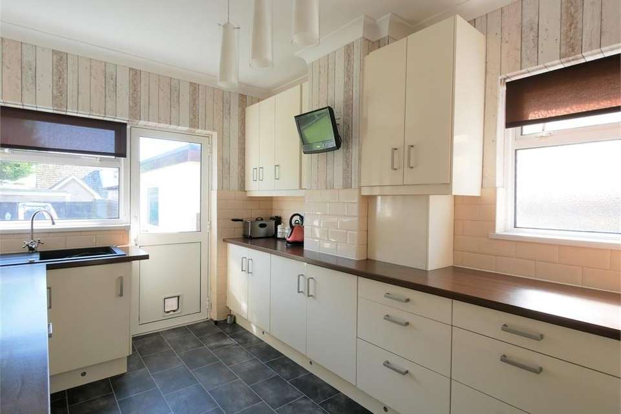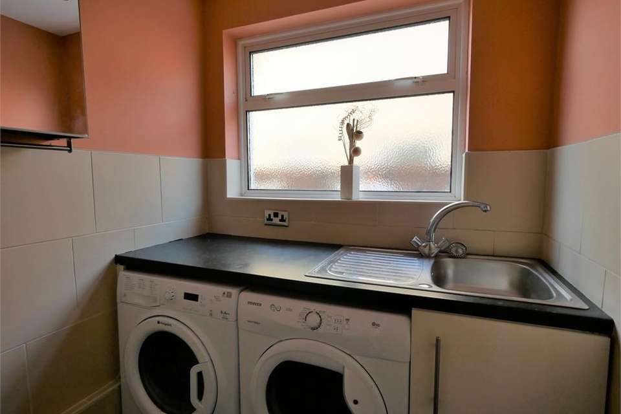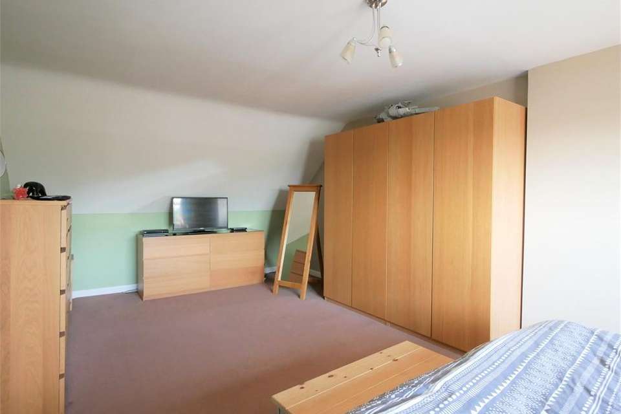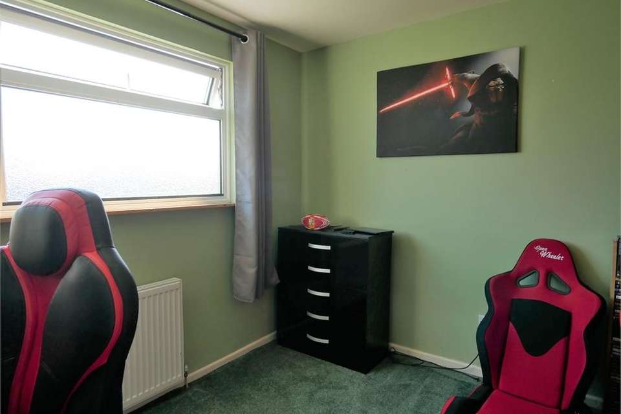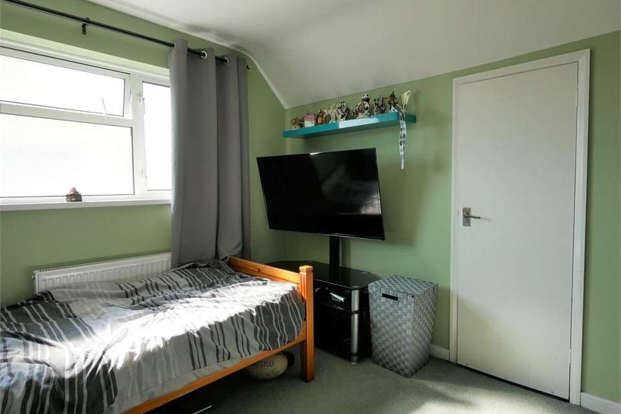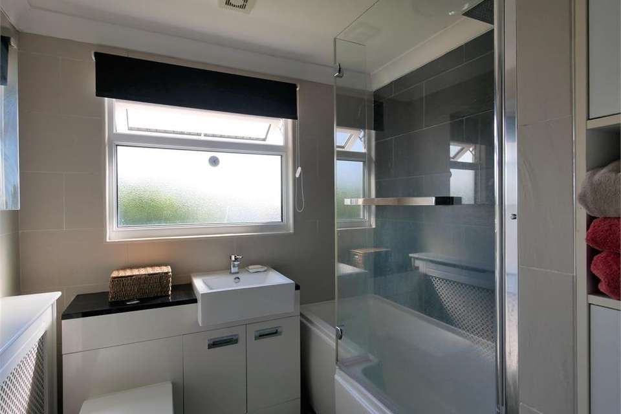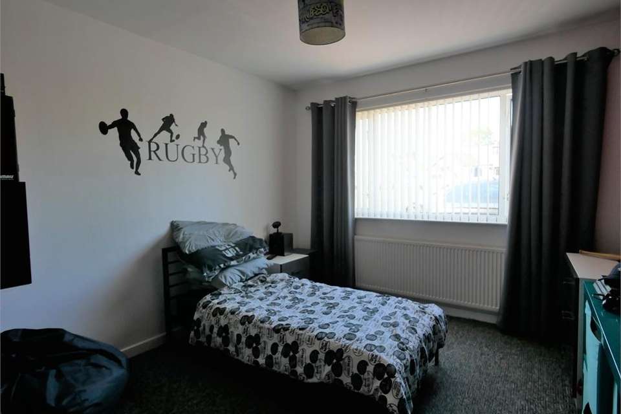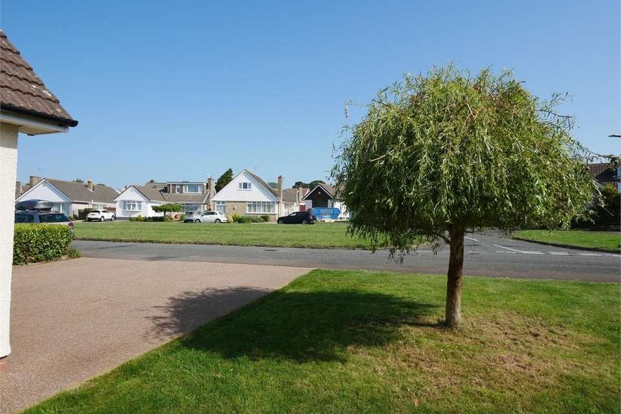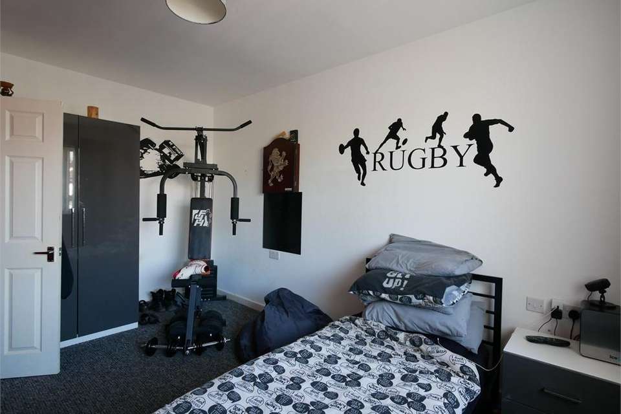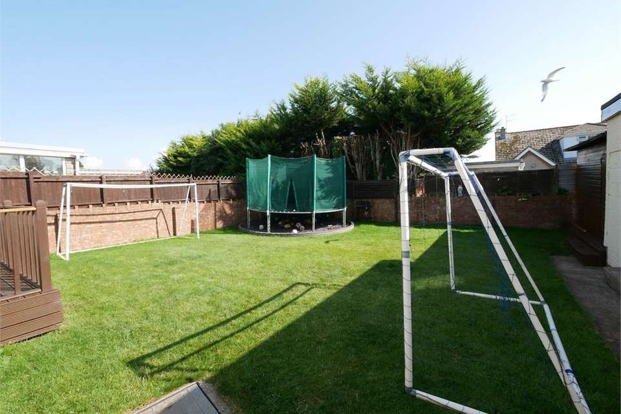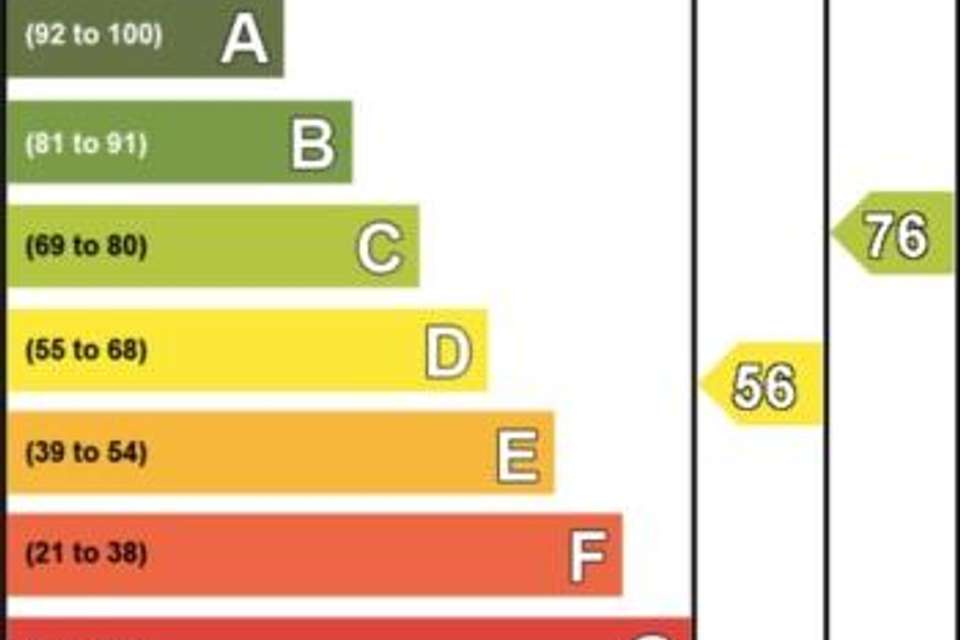4 bedroom property for sale
Dunster Drive, Sullyproperty
bedrooms
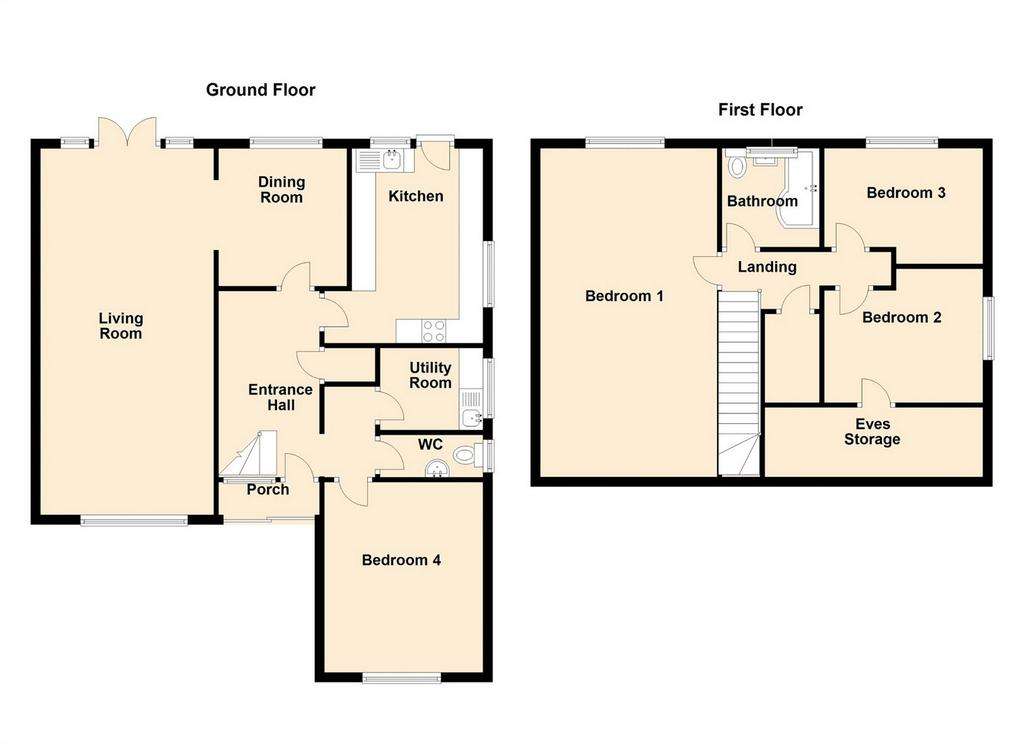
Property photos

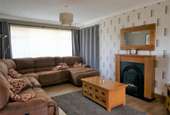
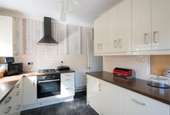
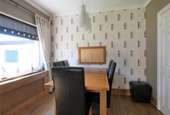
+15
Property description
A surprisingly spacious four bedroom detached dormer bungalow situated in a quiet cul de sac. Renovated to a good standard, comprises porch, open plan hallway with deep cloaks cupboard, dual aspect lounge, dining room, new fitted kitchen, laundry room/utility, wc, good size double bedroom to ground floor, three bedrooms and bathroom to first floor. Off road parking for two cars plus additional driveway and access to garage, south facing private enclosed rear garden. uPVC double glazing, gas central heating, contemporary decoration. Freehold.Ground Floor
Sliding double glazed front door to porch.Porch
Vinyl flooring, oak effect uPVC double glazed inner door with glazed side screen to hallway.Hallway
Laminate flooring, vertical tube radiator, traditional style balustrade to first floor galleried landing, contemporary decoration, coved and plastered ceiling, BT telephone point. Moulded panelled doors to all ground floor rooms.Lounge
22' 6" x 11' 11" (6.85m x 3.62m) A lovely bright and light dual aspect lounge. uPVC double glazed windows to front and French doors with full height sides windows leading out to raised decking and garden. Contemporary decoration, period fire surround with traditional style hearth, laminate flooring, contrast wall covering, coved ceiling, column radiator.Dining Room
9' 8" x 8' 10" (2.94m x 2.70m) Separate access from the main hallway but also wide opening from the rear of the lounge. Large uPVC double glazed window to rear. Laminate flooring, radiator with cover, coved ceiling, contrast wall covering. Kitchen
13' 3" x 8' 10" (4.05m x 2.70m) uPVC double glazed windows to side and rear, double glazed door leading out to rear garden. Contemporary flat fronted high gloss cream coloured kitchen with dark contrast work tops, composite Franke sink and drainer, mixer tap. Integrated electric fan assisted oven and four burner gas hob, stainless steel extractor above, integrated dishwasher, fridge and freezer. Boxed in combination boiler, vinyl flooring, cream metro style tiling, radiator, coved ceiling. Utility
5' 3" x 5' 7" (1.60m x 1.71m) Double glazed window to side. Sink and drainer, work top, base unit, plumbing and space for washing machine and tumble dryer. Contrast floor tile, attractive wall tiles, radiator, modern down lighters, mirror cabinet.W.C.
Wall hung wash basin, wc with twin flush both in white. Attractive wall tiles, contrast floor tiles, extractor, modern down lighters. Double glazed window with privacy glazing.Bedroom 1
15' x 10' 11" (4.58m x 3.32m) Double glazed window to front. Carpet, radiator, modern decoration.First FloorLanding
Carpet, large walk-in cupboard, coved ceiling.Bedroom 2
21' 4" max x 11' 7" (6.50m max x 3.52m) Large dormer to rear creating great space. Great views through the south side of Sully towards the Channel and Somerset coastline. Carpet, radiator. Bedroom 3
9' 4" x 10' 9" (2.84m x 3.28m) Double glazed window to side with privacy glazing. Carpet, radiator. Door leading to large loft storage area, radiator. Bedroom 4
8' 6" x 10' 5" (2.58m x 3.17m) Good size fourth bedroom. Double glazed window to rear with elevated view. Carpet, radiator.Bathroom
Contemporary bath with shower over, shower screen, rainfall shower, wash basin and wc with storage beneath and concealed plumbing. Vinyl flooring, tiled splash back, attractive wall tiles, mirror cabinet, coving, extractor. uPVC double glazed window to rear.OutsideFront Garden
Off road parking for two cars to front, resin hardstand and driveway to side leading to garage. Gated side access to rear garden.Garage
19' 8" x 8' 10" (6.00m x 2.70m) Up and over door to front, power and light, uPVC double glazed window. Rear Garden
Private and enclosed rear garden mainly laid to lawn, willow tree, large raised deck, large timber shed/work shop, access to garage.Council Tax
Band G £2,876.16 p.a. (21/22)Post Code
CF64 5TN
Sliding double glazed front door to porch.Porch
Vinyl flooring, oak effect uPVC double glazed inner door with glazed side screen to hallway.Hallway
Laminate flooring, vertical tube radiator, traditional style balustrade to first floor galleried landing, contemporary decoration, coved and plastered ceiling, BT telephone point. Moulded panelled doors to all ground floor rooms.Lounge
22' 6" x 11' 11" (6.85m x 3.62m) A lovely bright and light dual aspect lounge. uPVC double glazed windows to front and French doors with full height sides windows leading out to raised decking and garden. Contemporary decoration, period fire surround with traditional style hearth, laminate flooring, contrast wall covering, coved ceiling, column radiator.Dining Room
9' 8" x 8' 10" (2.94m x 2.70m) Separate access from the main hallway but also wide opening from the rear of the lounge. Large uPVC double glazed window to rear. Laminate flooring, radiator with cover, coved ceiling, contrast wall covering. Kitchen
13' 3" x 8' 10" (4.05m x 2.70m) uPVC double glazed windows to side and rear, double glazed door leading out to rear garden. Contemporary flat fronted high gloss cream coloured kitchen with dark contrast work tops, composite Franke sink and drainer, mixer tap. Integrated electric fan assisted oven and four burner gas hob, stainless steel extractor above, integrated dishwasher, fridge and freezer. Boxed in combination boiler, vinyl flooring, cream metro style tiling, radiator, coved ceiling. Utility
5' 3" x 5' 7" (1.60m x 1.71m) Double glazed window to side. Sink and drainer, work top, base unit, plumbing and space for washing machine and tumble dryer. Contrast floor tile, attractive wall tiles, radiator, modern down lighters, mirror cabinet.W.C.
Wall hung wash basin, wc with twin flush both in white. Attractive wall tiles, contrast floor tiles, extractor, modern down lighters. Double glazed window with privacy glazing.Bedroom 1
15' x 10' 11" (4.58m x 3.32m) Double glazed window to front. Carpet, radiator, modern decoration.First FloorLanding
Carpet, large walk-in cupboard, coved ceiling.Bedroom 2
21' 4" max x 11' 7" (6.50m max x 3.52m) Large dormer to rear creating great space. Great views through the south side of Sully towards the Channel and Somerset coastline. Carpet, radiator. Bedroom 3
9' 4" x 10' 9" (2.84m x 3.28m) Double glazed window to side with privacy glazing. Carpet, radiator. Door leading to large loft storage area, radiator. Bedroom 4
8' 6" x 10' 5" (2.58m x 3.17m) Good size fourth bedroom. Double glazed window to rear with elevated view. Carpet, radiator.Bathroom
Contemporary bath with shower over, shower screen, rainfall shower, wash basin and wc with storage beneath and concealed plumbing. Vinyl flooring, tiled splash back, attractive wall tiles, mirror cabinet, coving, extractor. uPVC double glazed window to rear.OutsideFront Garden
Off road parking for two cars to front, resin hardstand and driveway to side leading to garage. Gated side access to rear garden.Garage
19' 8" x 8' 10" (6.00m x 2.70m) Up and over door to front, power and light, uPVC double glazed window. Rear Garden
Private and enclosed rear garden mainly laid to lawn, willow tree, large raised deck, large timber shed/work shop, access to garage.Council Tax
Band G £2,876.16 p.a. (21/22)Post Code
CF64 5TN
Council tax
First listed
Over a month agoDunster Drive, Sully
Placebuzz mortgage repayment calculator
Monthly repayment
The Est. Mortgage is for a 25 years repayment mortgage based on a 10% deposit and a 5.5% annual interest. It is only intended as a guide. Make sure you obtain accurate figures from your lender before committing to any mortgage. Your home may be repossessed if you do not keep up repayments on a mortgage.
Dunster Drive, Sully - Streetview
DISCLAIMER: Property descriptions and related information displayed on this page are marketing materials provided by Shepherd Sharpe - Penarth. Placebuzz does not warrant or accept any responsibility for the accuracy or completeness of the property descriptions or related information provided here and they do not constitute property particulars. Please contact Shepherd Sharpe - Penarth for full details and further information.





