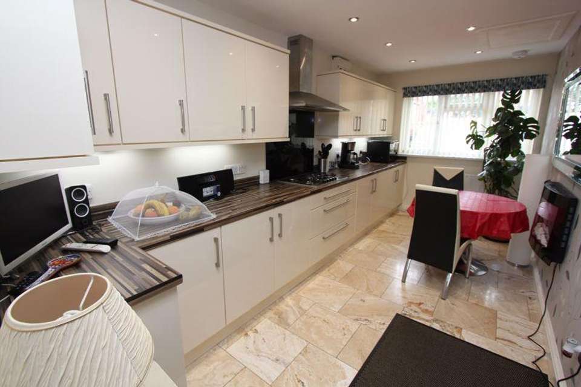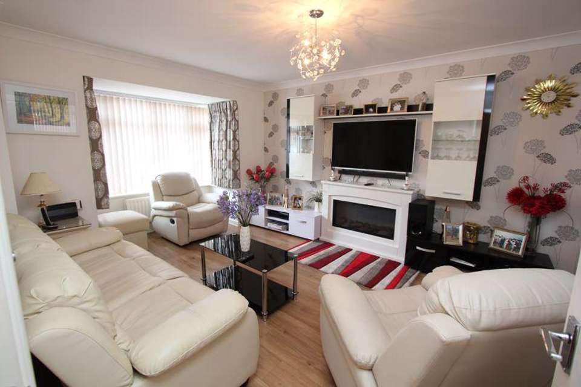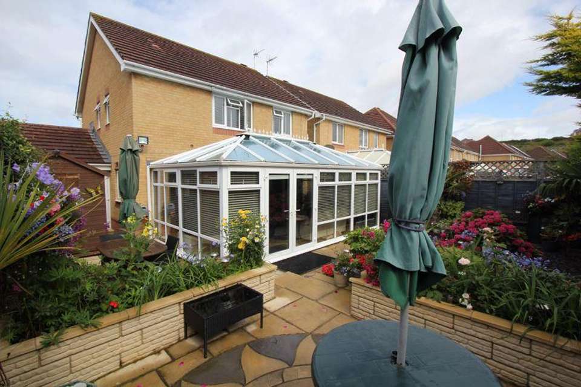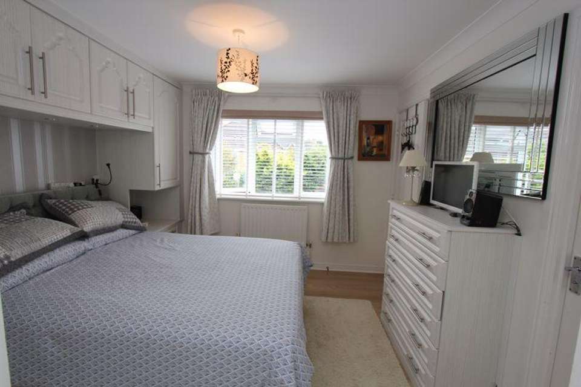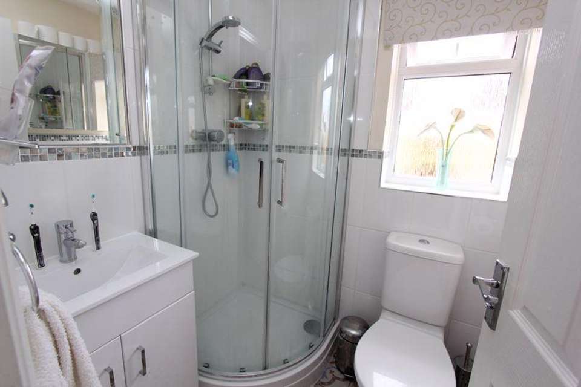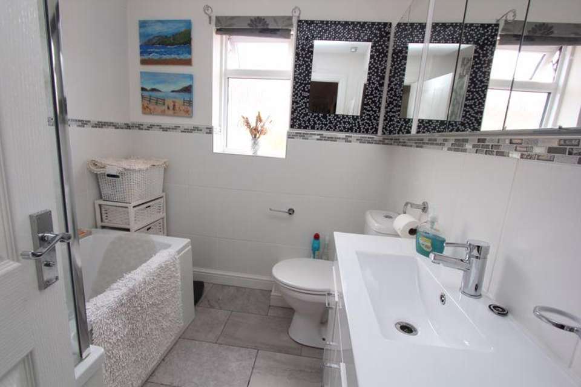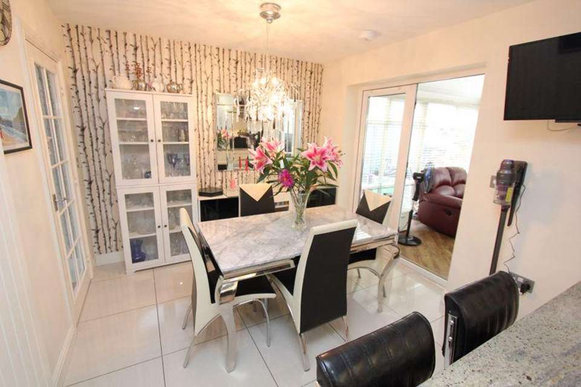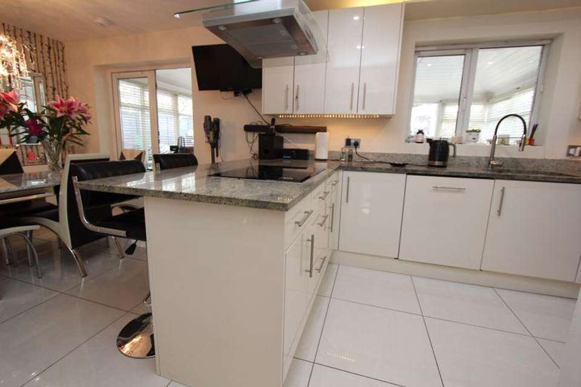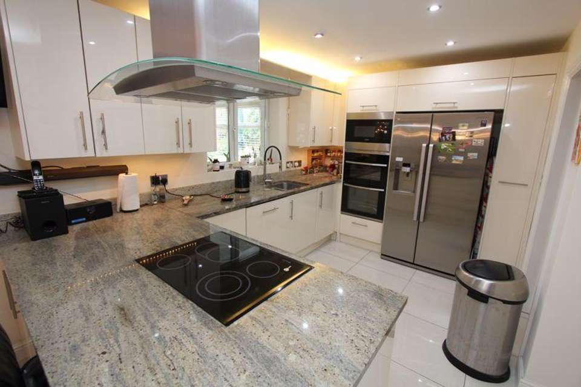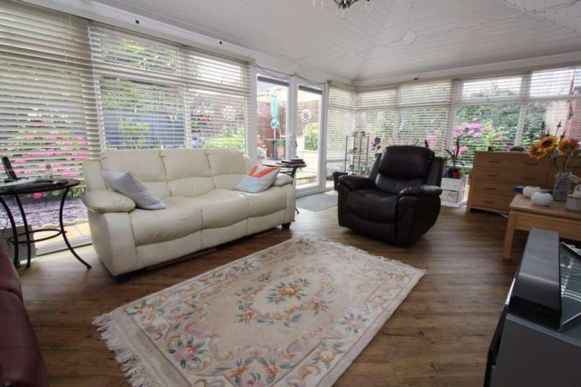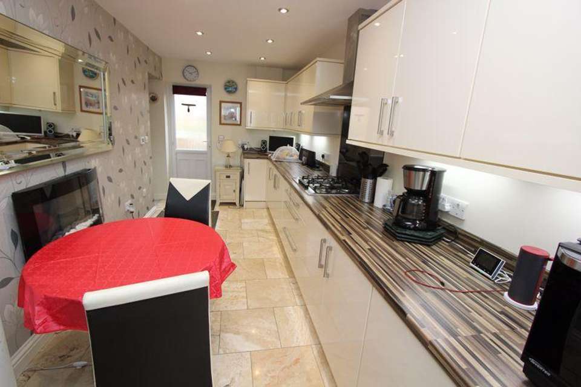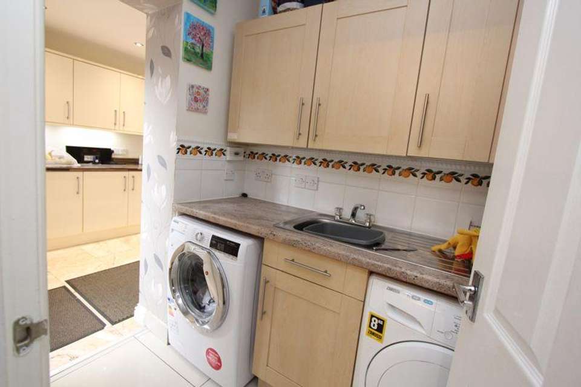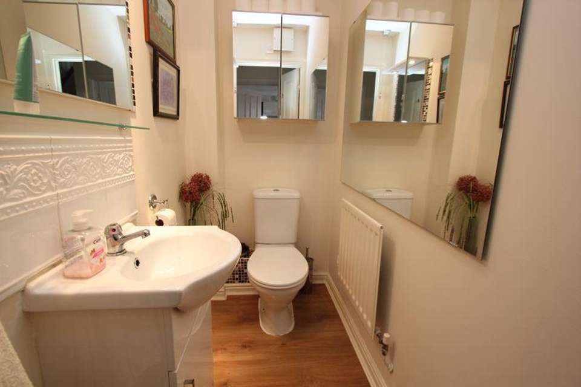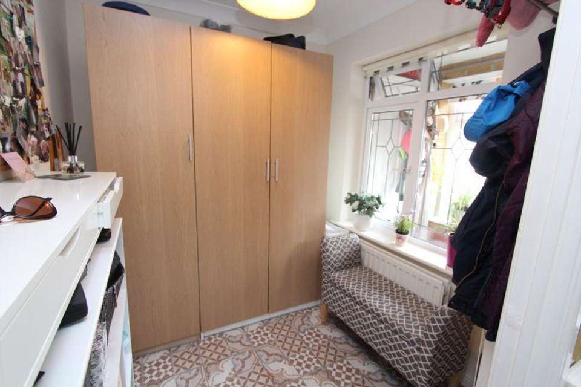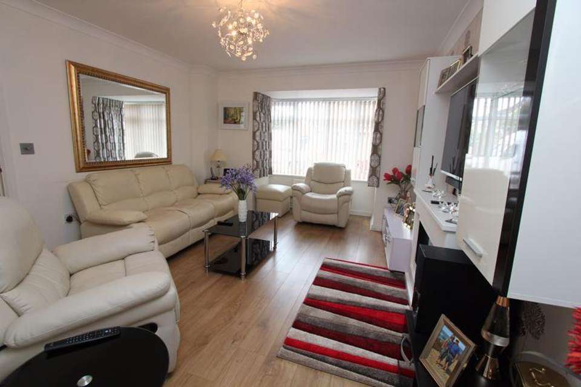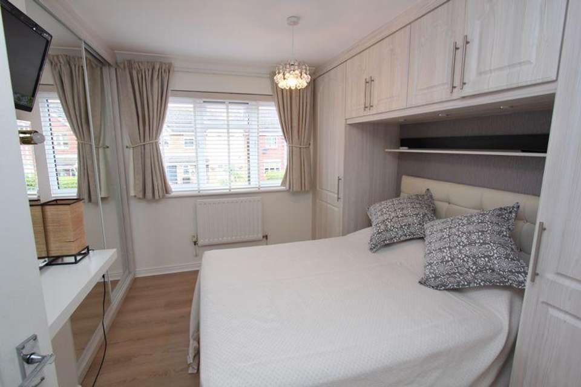4 bedroom detached house for sale
Cilgant Y Meillion, Rhoose Pointdetached house
bedrooms
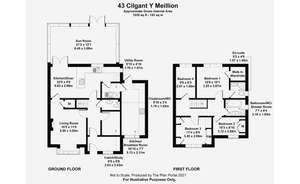
Property photos

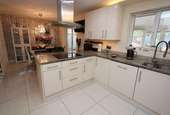
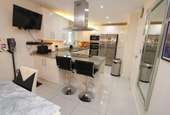
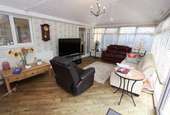
+16
Property description
BEAUTIFULLY PRESENTED AND EXTENDED DETACHED FAMILY HOME - Situated on this sought after modern development this property is ideal for the working from home family that likes to entertain. The ground floor accommodation comprises a porch, cwtch, cloakroom/WC, living room, glorious sun room style conservatory, utility room plus two part kitchen. The first is a central and social kitchen/diner and the second that provides further storage, gas cooking facilities and really confirms the social nature of this family home. The first floor has 4 bedrooms, the principle having an en-suite and walk-in wardrobe plus there is a family bathroom/WC. Outside, there are landscaped low maintenance gardens to the front and rear plus a double drive and bin store. The property has gas central heating and uPVC double glazed windows. The walks of the Nature Reserve are the proverbial stones' throw away and the rail station at Rhoose is within a 5 minute walk also.
GROUND FLOOR
Entrance Porch
Accessed via uPVC door with matching front windows. Tiled flooring (with underfloor heating) and panelled door to handy shoe cupboard. Wall heater and ceiling spotlights. uPVC door to the hall.
Entrance Hallway
With Oak style laminate flooring, radiator with cover. Doors access the cloakroom/WC, living room and kitchen/diner whilst a carpeted stairs leads to the first floor. Alarm panel.
Cwtch/Study - 6' 8'' x 6' 8'' (2.03m x 2.03m)
With ceramic tiled flooring and window to the porch. Radiator.
Living Room - 16' 5'' into bay x 11' 6'' (5.00m into bay x 3.50m)
A beautifully presented room with Oak style laminate, 2 radiators and front bay window. 2 wall/display units to remain. Arch to a recess with glazed door to the kitchen/diner and panelled door to an under stair cupboard.
Cloakroom/WC - 5' 10'' x 3' 4'' (1.78m x 1.02m)
With Oak style laminate flooring and a white WC plus basin with vanity cupboard under. Radiator and extractor. Vanity unit with mirror and spotlights. Tiled splashbacks.
Kitchen/Diner - 22' 5'' x 9' 6'' (6.83m x 2.89m)
A stunning room with porcelain floor tiles. A Magnet fitted kitchen comprises wall and base units, one double sided with cupboard space either side and breakfast bar area topped by extra width granite work top. Space saving pop out corner units and full length pull out larder unit. Ceramic hob, stainless steel extractor hood, 1.5 bowl stainless steel sink unit with hose type mixer tap over, integral dishwasher, eye level double oven and microwave oven. American fridge/freezer with water and ice to remain. Door to utility room. Rear window. Ceiling spotlights. Dining area with French doors leading to the sun room.
Utility Room - 5' 10'' x 4' 10'' (1.78m x 1.47m)
Porcelain floor tiles and beech style worktops with stainless steel sink, base storage unit and space for washing machine and dryer (appliances to remain). Extractor and open door access to the kitchen/breakfast room.
Kitchen/Breakfast Room - 16' 10'' x 7' 7'' (5.13m x 2.31m)
Ceramic tiled floor with under-floor heating, front window and rear uPVC door. Wall mounted heater and electric fire. Full range of kitchen units in cream complemented by modern worktops which have a 5 ring gas hob with extractor over and splash-back. 10 ceiling spotlights. Fuse box.
Sun Room - 21' 2'' x 12' 1'' (6.45m x 3.68m)
With uPVC double glazed panels with a custom built internal sun roof manufactured by the company 'Sun Rooms'. The addition of this solid climate roof insulates the room keeping it cool in hot summer weather and warm in the winter, whilst also reducing noise from the elements. Karndean flooring, radiator and stylish blinds. Former outside wall plastered and wallpapered. Central light fitting. French doors to the rear garden.
FIRST FLOOR
Landing
Carpeted, side window and drop down loft hatch with easy use pull down steps leading to a fully boarded loft with lighting. Doors to the four bedrooms, airing cupboard and family bathroom.
Bedroom One - 10' 8'' x 10' 1'' (3.25m x 3.07m)
With laminate flooring, radiator and rear window. Bedside units and wardrobes, plus door to a large walk in wardrobe (4ft 10 x 4 ft 3) which has L-shape hanging and storage space plus a light. Final door to en suite shower room.
En-Suite - 5' 2'' x 4' 9'' (1.57m x 1.45m)
White suite comprising WC, corner shower unit and basin with vanity unit under. Chrome heated towel rail. Ceramic tiled flooring and splash backs. Side window and 2 spotlights.
Bedroom Two - 10' 3'' x 8' 10'' (3.12m x 2.69m)
With laminate flooring, front window and radiator. Mirror fronted wardrobe plus bedside fitments and robes also to remain.
Bedroom Three - 11' 4'' x 8' 9'' (3.45m x 2.66m)
Laminate flooring, front window and radiator. Wardrobe recess excluded from dimensions given.
Bedroom Four - 9' 9'' x 6' 3'' (2.97m x 1.90m)
A carpeted single with rear window and radiator.
Bathroom/WC/Shower - 7' 1'' x 6' 4'' (2.16m x 1.93m)
A white bathroom with WC, basin with vanity cupboards under and reverse P shape bath with glass screen. Mixer tap with shower unit off plus thermostatic shower with oversize head. Fully ceramic tiled walls and splash backs. Opaque side window and two spotlights. Ladder style chrome radiator and shaver point.
OUTSIDE
Drive
Laid to tarmac and offering two side by side spaces. A timber door accesses a practical bin store.
Front Garden
Beautifully landscaped with a selection of established plants. A secure gate leads to the rear garden.
Rear Garden
With Cotswold slabs initially and these lead to two separate seating areas. The gardens and well stocked and enclosed by well kept fencing. Further Welsh slate chipped section with raised central bed. Garden shed to side. Outside tap. Handy side area ideal for general storage.
GROUND FLOOR
Entrance Porch
Accessed via uPVC door with matching front windows. Tiled flooring (with underfloor heating) and panelled door to handy shoe cupboard. Wall heater and ceiling spotlights. uPVC door to the hall.
Entrance Hallway
With Oak style laminate flooring, radiator with cover. Doors access the cloakroom/WC, living room and kitchen/diner whilst a carpeted stairs leads to the first floor. Alarm panel.
Cwtch/Study - 6' 8'' x 6' 8'' (2.03m x 2.03m)
With ceramic tiled flooring and window to the porch. Radiator.
Living Room - 16' 5'' into bay x 11' 6'' (5.00m into bay x 3.50m)
A beautifully presented room with Oak style laminate, 2 radiators and front bay window. 2 wall/display units to remain. Arch to a recess with glazed door to the kitchen/diner and panelled door to an under stair cupboard.
Cloakroom/WC - 5' 10'' x 3' 4'' (1.78m x 1.02m)
With Oak style laminate flooring and a white WC plus basin with vanity cupboard under. Radiator and extractor. Vanity unit with mirror and spotlights. Tiled splashbacks.
Kitchen/Diner - 22' 5'' x 9' 6'' (6.83m x 2.89m)
A stunning room with porcelain floor tiles. A Magnet fitted kitchen comprises wall and base units, one double sided with cupboard space either side and breakfast bar area topped by extra width granite work top. Space saving pop out corner units and full length pull out larder unit. Ceramic hob, stainless steel extractor hood, 1.5 bowl stainless steel sink unit with hose type mixer tap over, integral dishwasher, eye level double oven and microwave oven. American fridge/freezer with water and ice to remain. Door to utility room. Rear window. Ceiling spotlights. Dining area with French doors leading to the sun room.
Utility Room - 5' 10'' x 4' 10'' (1.78m x 1.47m)
Porcelain floor tiles and beech style worktops with stainless steel sink, base storage unit and space for washing machine and dryer (appliances to remain). Extractor and open door access to the kitchen/breakfast room.
Kitchen/Breakfast Room - 16' 10'' x 7' 7'' (5.13m x 2.31m)
Ceramic tiled floor with under-floor heating, front window and rear uPVC door. Wall mounted heater and electric fire. Full range of kitchen units in cream complemented by modern worktops which have a 5 ring gas hob with extractor over and splash-back. 10 ceiling spotlights. Fuse box.
Sun Room - 21' 2'' x 12' 1'' (6.45m x 3.68m)
With uPVC double glazed panels with a custom built internal sun roof manufactured by the company 'Sun Rooms'. The addition of this solid climate roof insulates the room keeping it cool in hot summer weather and warm in the winter, whilst also reducing noise from the elements. Karndean flooring, radiator and stylish blinds. Former outside wall plastered and wallpapered. Central light fitting. French doors to the rear garden.
FIRST FLOOR
Landing
Carpeted, side window and drop down loft hatch with easy use pull down steps leading to a fully boarded loft with lighting. Doors to the four bedrooms, airing cupboard and family bathroom.
Bedroom One - 10' 8'' x 10' 1'' (3.25m x 3.07m)
With laminate flooring, radiator and rear window. Bedside units and wardrobes, plus door to a large walk in wardrobe (4ft 10 x 4 ft 3) which has L-shape hanging and storage space plus a light. Final door to en suite shower room.
En-Suite - 5' 2'' x 4' 9'' (1.57m x 1.45m)
White suite comprising WC, corner shower unit and basin with vanity unit under. Chrome heated towel rail. Ceramic tiled flooring and splash backs. Side window and 2 spotlights.
Bedroom Two - 10' 3'' x 8' 10'' (3.12m x 2.69m)
With laminate flooring, front window and radiator. Mirror fronted wardrobe plus bedside fitments and robes also to remain.
Bedroom Three - 11' 4'' x 8' 9'' (3.45m x 2.66m)
Laminate flooring, front window and radiator. Wardrobe recess excluded from dimensions given.
Bedroom Four - 9' 9'' x 6' 3'' (2.97m x 1.90m)
A carpeted single with rear window and radiator.
Bathroom/WC/Shower - 7' 1'' x 6' 4'' (2.16m x 1.93m)
A white bathroom with WC, basin with vanity cupboards under and reverse P shape bath with glass screen. Mixer tap with shower unit off plus thermostatic shower with oversize head. Fully ceramic tiled walls and splash backs. Opaque side window and two spotlights. Ladder style chrome radiator and shaver point.
OUTSIDE
Drive
Laid to tarmac and offering two side by side spaces. A timber door accesses a practical bin store.
Front Garden
Beautifully landscaped with a selection of established plants. A secure gate leads to the rear garden.
Rear Garden
With Cotswold slabs initially and these lead to two separate seating areas. The gardens and well stocked and enclosed by well kept fencing. Further Welsh slate chipped section with raised central bed. Garden shed to side. Outside tap. Handy side area ideal for general storage.
Council tax
First listed
Over a month agoEnergy Performance Certificate
Cilgant Y Meillion, Rhoose Point
Placebuzz mortgage repayment calculator
Monthly repayment
The Est. Mortgage is for a 25 years repayment mortgage based on a 10% deposit and a 5.5% annual interest. It is only intended as a guide. Make sure you obtain accurate figures from your lender before committing to any mortgage. Your home may be repossessed if you do not keep up repayments on a mortgage.
Cilgant Y Meillion, Rhoose Point - Streetview
DISCLAIMER: Property descriptions and related information displayed on this page are marketing materials provided by Chris Davies - Rhoose. Placebuzz does not warrant or accept any responsibility for the accuracy or completeness of the property descriptions or related information provided here and they do not constitute property particulars. Please contact Chris Davies - Rhoose for full details and further information.





