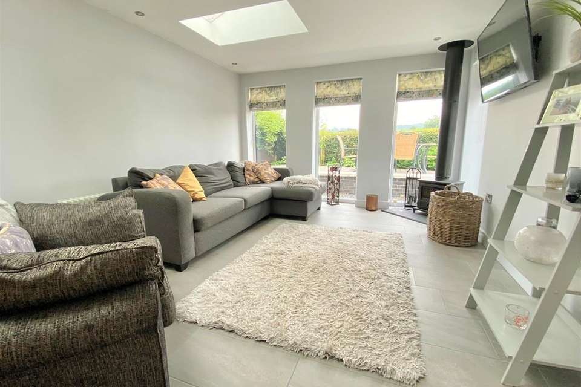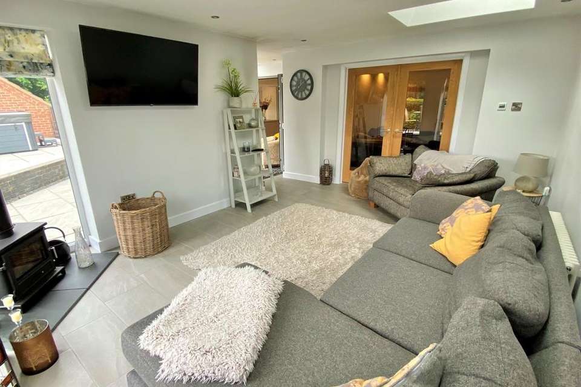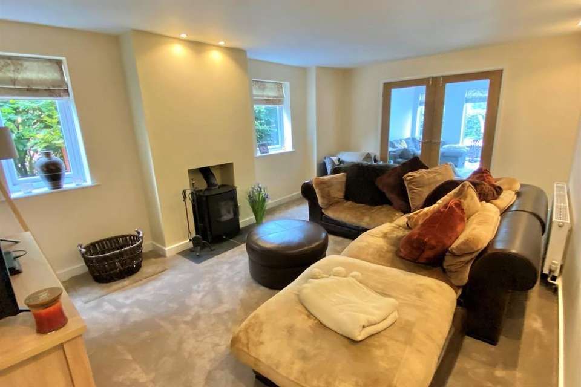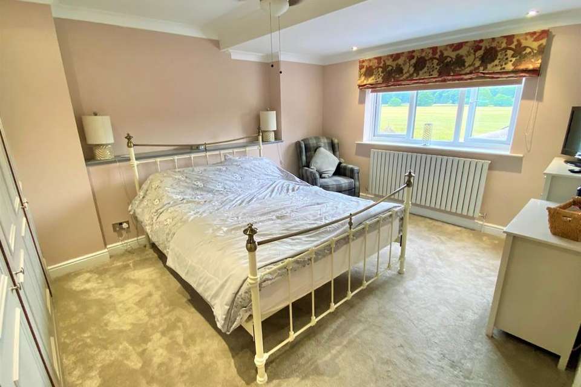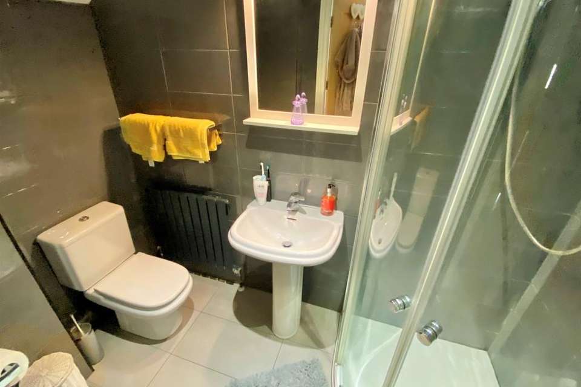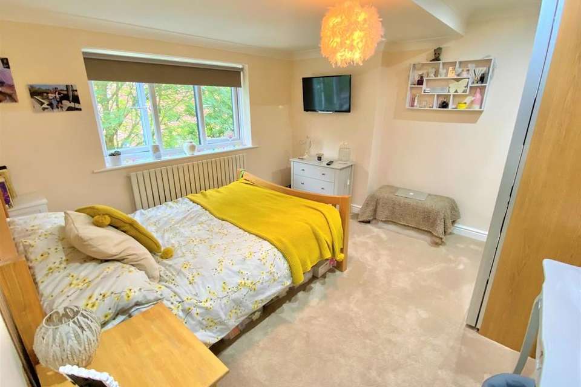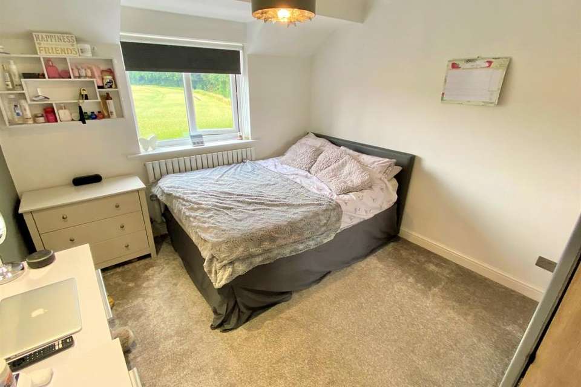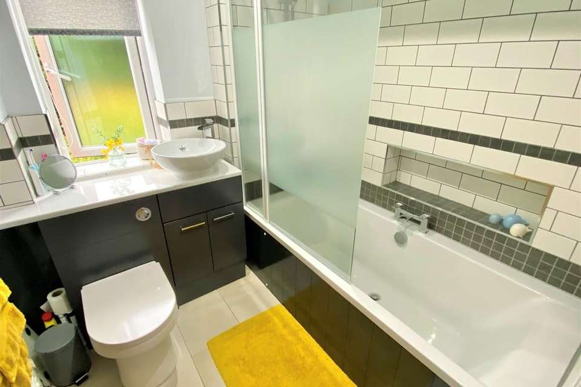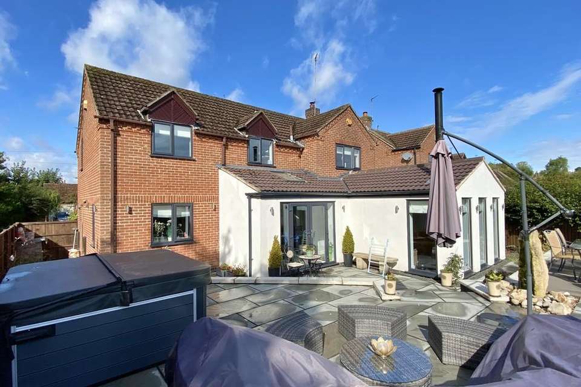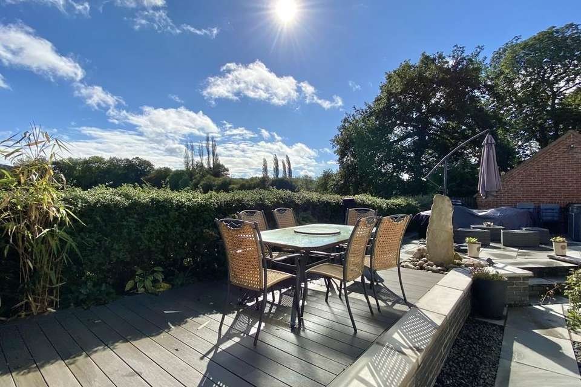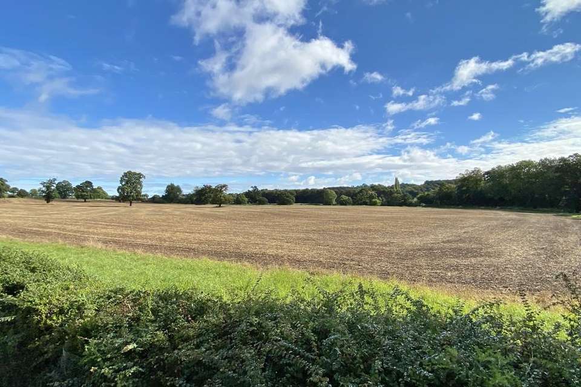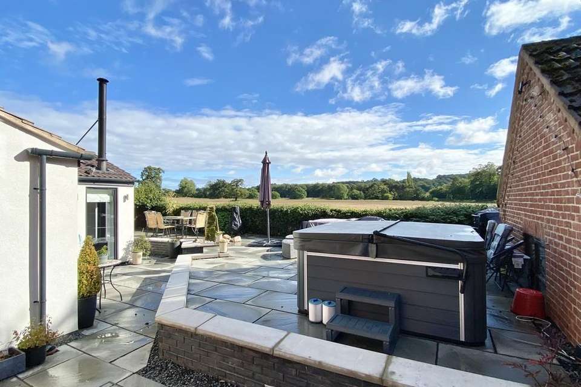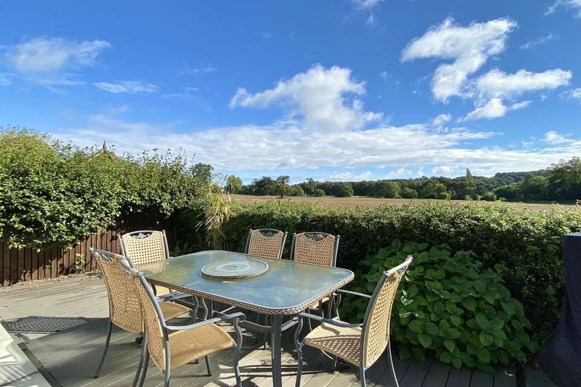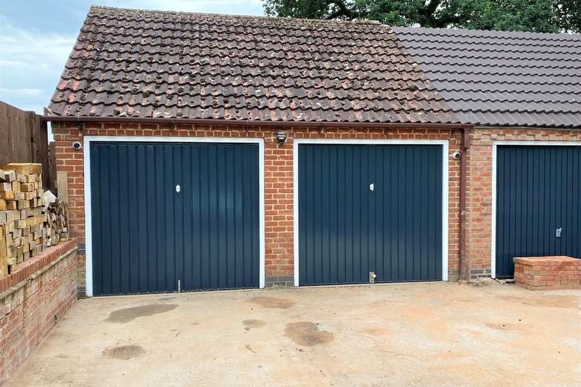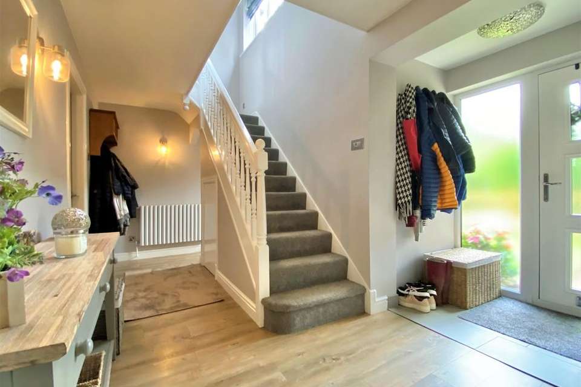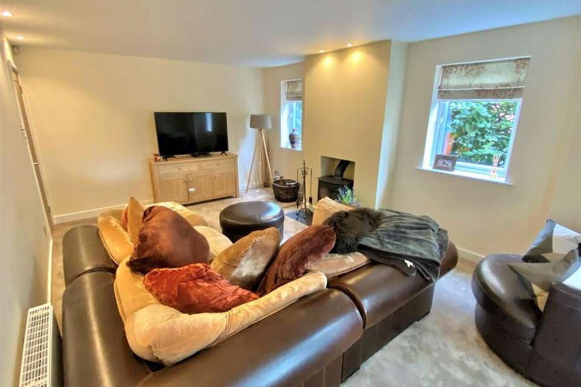4 bedroom detached house for sale
Orchard Court, Oxtondetached house
bedrooms
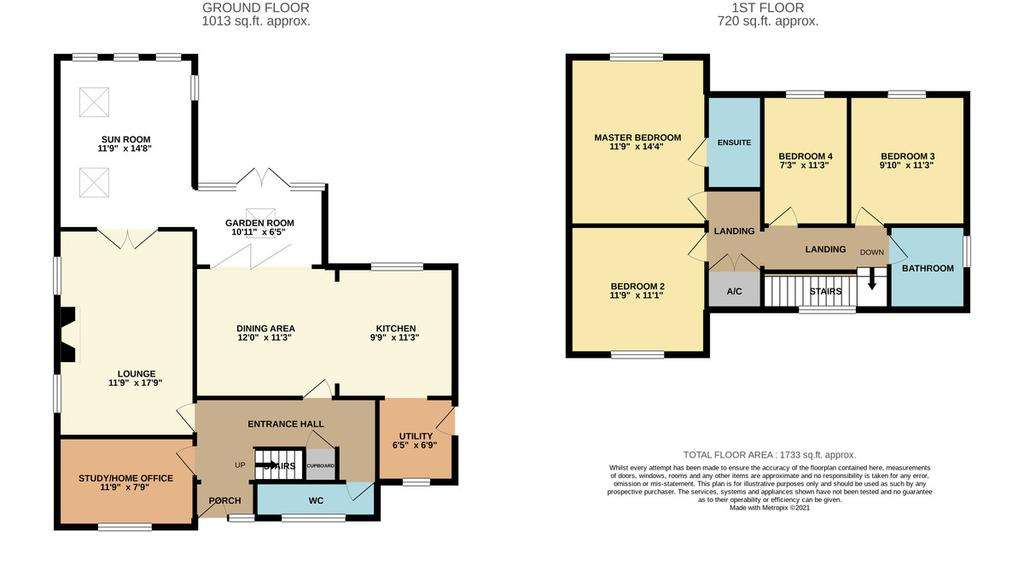
Property photos

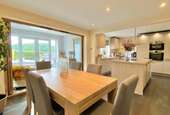
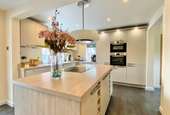
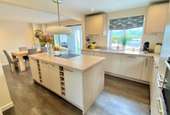
+16
Property description
DESCRIPTION With gorgeous views over neighbouring farmland, 'Rowan House' occupies a delightful position in the popular village of Oxton and boasts immaculate accommodation ideally suited for a family. The property's accommodation comprises to the ground floor of an inviting entrance hall with cloakroom off, spacious lounge with multi fuel burning stove and double doors leading in to a generous sun room, luxurious dining kitchen with utility area off and bi-fold doors opening on to a garden room and a study/home office. The first floor has a modern fitted family bathroom and four good sized bedrooms with the master bedroom having an ensuite shower room. Externally, the property benefits a quality low maintenance private rear garden, detached triple garage and ample off road parking. Internal viewing is crucial to appreciate the quality of this family home. No upward chain.
ENTRANCE HALL Accessed via a part obscured composite front door with obscured full height window to side, tiled flooring to porch area, Karndean wood flooring, radiator stairs rising to the first floor, under stairs storage cupboard.
CLOAKROOM/WC Obscured window to the front aspect, Karndean flooring, radiator, coved ceiling and a two piece suite comprising of a low level WC and wall hung wash hand basin.
LOUNGE 17' 9" x 11' 9" (5.41m x 3.58m) Two windows to side aspect, ceiling spotlights, radiator, multi fuel burning stove with slate hearth and double doors opening on to the sun room.
DINING KITCHEN 22' 5" x 11' 3" (6.83m x 3.43m) Window to rear aspect, bi-folding doors to the garden room, Karndean flooring, ceiling spotlights, vertical radiator and opening to the utility area. The kitchen has been fitted with a range of high gloss wall and base units with work surfaces over, sink and drainer unit inset, built in electric oven and combination microwave, induction hob with pendant extraction unit over, integrated dishwasher, integrated fridge and freezer and central island providing further work space and storage.
UTILITY AREA 6' 9" x 6' 5" (2.06m x 1.96m) Continuation of Karndean flooring, window to front aspect, door to side garden and a range of wall and base units with work surfaces over, sink and drainer inset, plumbing for washing machine and tumble dryer.
GARDEN ROOM 10' 11" x 6' 5" (3.33m x 1.96m) With under floor heating, tiled flooring, double doors opening to the rear garden, ceiling spotlights, skylight and opening to the sun room.
SUN ROOM 14' 8" x 11' 9" (4.47m x 3.58m) Continuation of tiled flooring, under floor heating, three full height windows to rear aspect and further full height window to side aspect, skylight, radiator and log burning stove with tiled hearth.
STUDY/HOME OFFICE 11' 9" x 7' 9" (3.58m x 2.36m) Window to front aspect, Karndean flooring, ceiling spotlights and radiator.
FIRST FLOOR LANDING Window to front aspect, radiator, coved ceiling and airing cupboard housing the gas central heating boiler and providing storage.
BEDROOM ONE 14' 4" x 11' 9" (4.37m x 3.58m) Window to rear aspect, radiator, coved ceiling, ceiling spotlights and fitted wardrobes.
ENSUITE Tiled flooring and walls, radiator, ceiling spotlights, extractor fan and a three piece suite comprising of a low level WC, pedestal wash hand basin and corner shower cubicle.
BEDROOM TWO 11' 9" x 11' 1" (3.58m x 3.38m) Window to front aspect, radiator, coved ceiling and ceiling spotlights.
BEDROOM THREE 11' 3" x 9' 10" (3.43m x 3m) Window to rear aspect, radiator and coved ceiling.
BEDROOM FOUR 11' 3" x 7' 3" (3.43m x 2.21m) Window to rear aspect, radiator and coved ceiling.
FAMILY BATHROOM Obscured window to side aspect, tiled flooring, part tiled walls, heated towel rail, ceiling spotlights, extractor fan and a modern three piece suite comprising of a low level WC and wash hand basin inset to vanity unit, bath with shower attachment over and shower screen.
OUTSIDE The rear garden is beautifully private with views over neighbouring farmland. It has been landscaped to create a low maintenance space with the majority of the garden paved providing multiple seating areas. There is also a composite decked area providing space for seating. The detached triple garage can be found to the side of the property with steps leading up to gated side access. There is a generous driveway providing ample off road parking. The front is predominantly laid to lawn with a paved walkway to the front door and a variety of plants and gravel to borders.
TRIPLE GARAGE Three up and over doors, power and lighting.
LOCAL AUTHORITY Newark and Sherwood District Council, Castle House, Great North Road, Newark, NG24 1BY
Council Tax Band G
SERVICES All mains services are connected to the property. Mains drainage. We have not tested any apparatus, equipment, fittings or services and so cannot verify that they are in working order. The buyer is advised to obtain verification from their solicitor or surveyor.
TENURE Freehold with vacant possession.
VIEWING INFORMATION By appointment with the agents office.
ENTRANCE HALL Accessed via a part obscured composite front door with obscured full height window to side, tiled flooring to porch area, Karndean wood flooring, radiator stairs rising to the first floor, under stairs storage cupboard.
CLOAKROOM/WC Obscured window to the front aspect, Karndean flooring, radiator, coved ceiling and a two piece suite comprising of a low level WC and wall hung wash hand basin.
LOUNGE 17' 9" x 11' 9" (5.41m x 3.58m) Two windows to side aspect, ceiling spotlights, radiator, multi fuel burning stove with slate hearth and double doors opening on to the sun room.
DINING KITCHEN 22' 5" x 11' 3" (6.83m x 3.43m) Window to rear aspect, bi-folding doors to the garden room, Karndean flooring, ceiling spotlights, vertical radiator and opening to the utility area. The kitchen has been fitted with a range of high gloss wall and base units with work surfaces over, sink and drainer unit inset, built in electric oven and combination microwave, induction hob with pendant extraction unit over, integrated dishwasher, integrated fridge and freezer and central island providing further work space and storage.
UTILITY AREA 6' 9" x 6' 5" (2.06m x 1.96m) Continuation of Karndean flooring, window to front aspect, door to side garden and a range of wall and base units with work surfaces over, sink and drainer inset, plumbing for washing machine and tumble dryer.
GARDEN ROOM 10' 11" x 6' 5" (3.33m x 1.96m) With under floor heating, tiled flooring, double doors opening to the rear garden, ceiling spotlights, skylight and opening to the sun room.
SUN ROOM 14' 8" x 11' 9" (4.47m x 3.58m) Continuation of tiled flooring, under floor heating, three full height windows to rear aspect and further full height window to side aspect, skylight, radiator and log burning stove with tiled hearth.
STUDY/HOME OFFICE 11' 9" x 7' 9" (3.58m x 2.36m) Window to front aspect, Karndean flooring, ceiling spotlights and radiator.
FIRST FLOOR LANDING Window to front aspect, radiator, coved ceiling and airing cupboard housing the gas central heating boiler and providing storage.
BEDROOM ONE 14' 4" x 11' 9" (4.37m x 3.58m) Window to rear aspect, radiator, coved ceiling, ceiling spotlights and fitted wardrobes.
ENSUITE Tiled flooring and walls, radiator, ceiling spotlights, extractor fan and a three piece suite comprising of a low level WC, pedestal wash hand basin and corner shower cubicle.
BEDROOM TWO 11' 9" x 11' 1" (3.58m x 3.38m) Window to front aspect, radiator, coved ceiling and ceiling spotlights.
BEDROOM THREE 11' 3" x 9' 10" (3.43m x 3m) Window to rear aspect, radiator and coved ceiling.
BEDROOM FOUR 11' 3" x 7' 3" (3.43m x 2.21m) Window to rear aspect, radiator and coved ceiling.
FAMILY BATHROOM Obscured window to side aspect, tiled flooring, part tiled walls, heated towel rail, ceiling spotlights, extractor fan and a modern three piece suite comprising of a low level WC and wash hand basin inset to vanity unit, bath with shower attachment over and shower screen.
OUTSIDE The rear garden is beautifully private with views over neighbouring farmland. It has been landscaped to create a low maintenance space with the majority of the garden paved providing multiple seating areas. There is also a composite decked area providing space for seating. The detached triple garage can be found to the side of the property with steps leading up to gated side access. There is a generous driveway providing ample off road parking. The front is predominantly laid to lawn with a paved walkway to the front door and a variety of plants and gravel to borders.
TRIPLE GARAGE Three up and over doors, power and lighting.
LOCAL AUTHORITY Newark and Sherwood District Council, Castle House, Great North Road, Newark, NG24 1BY
Council Tax Band G
SERVICES All mains services are connected to the property. Mains drainage. We have not tested any apparatus, equipment, fittings or services and so cannot verify that they are in working order. The buyer is advised to obtain verification from their solicitor or surveyor.
TENURE Freehold with vacant possession.
VIEWING INFORMATION By appointment with the agents office.
Council tax
First listed
Over a month agoOrchard Court, Oxton
Placebuzz mortgage repayment calculator
Monthly repayment
The Est. Mortgage is for a 25 years repayment mortgage based on a 10% deposit and a 5.5% annual interest. It is only intended as a guide. Make sure you obtain accurate figures from your lender before committing to any mortgage. Your home may be repossessed if you do not keep up repayments on a mortgage.
Orchard Court, Oxton - Streetview
DISCLAIMER: Property descriptions and related information displayed on this page are marketing materials provided by Alasdair Morrison & Partners - Southwell. Placebuzz does not warrant or accept any responsibility for the accuracy or completeness of the property descriptions or related information provided here and they do not constitute property particulars. Please contact Alasdair Morrison & Partners - Southwell for full details and further information.





