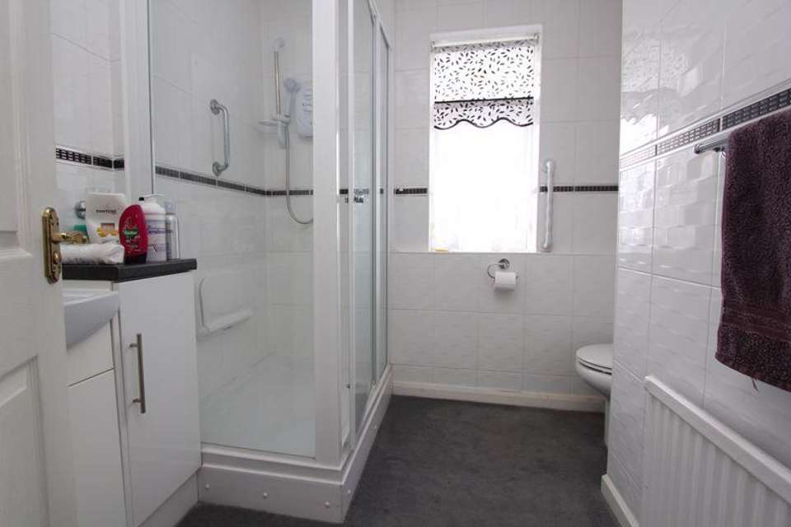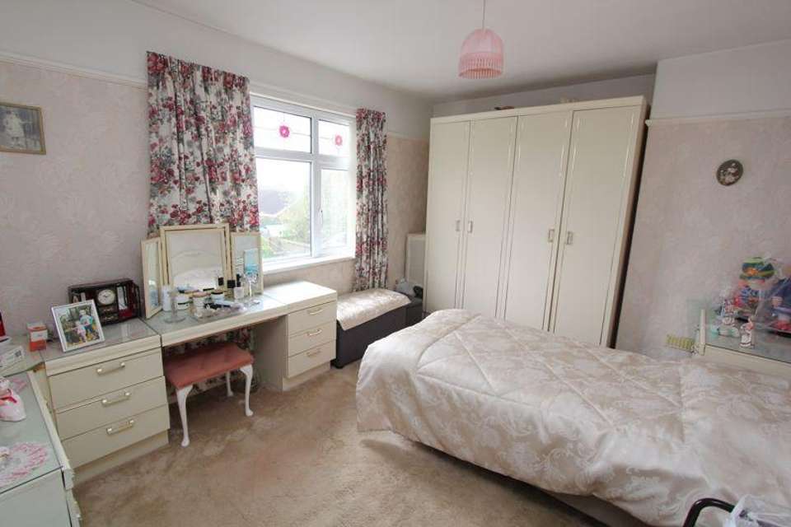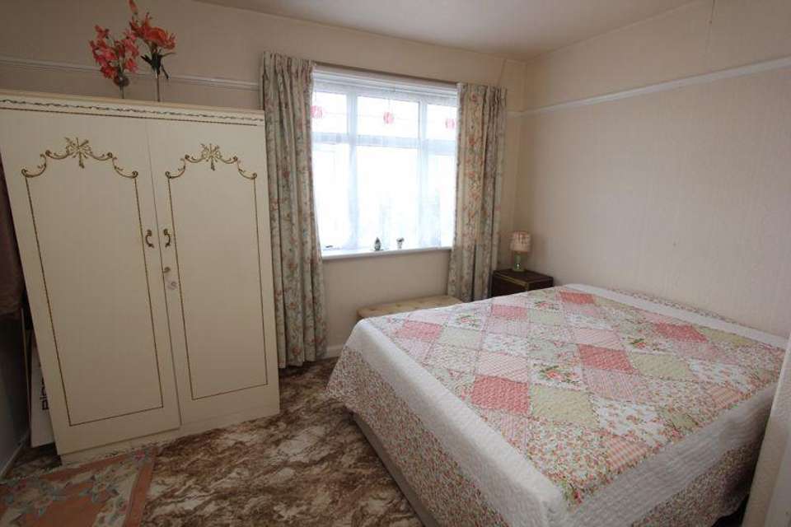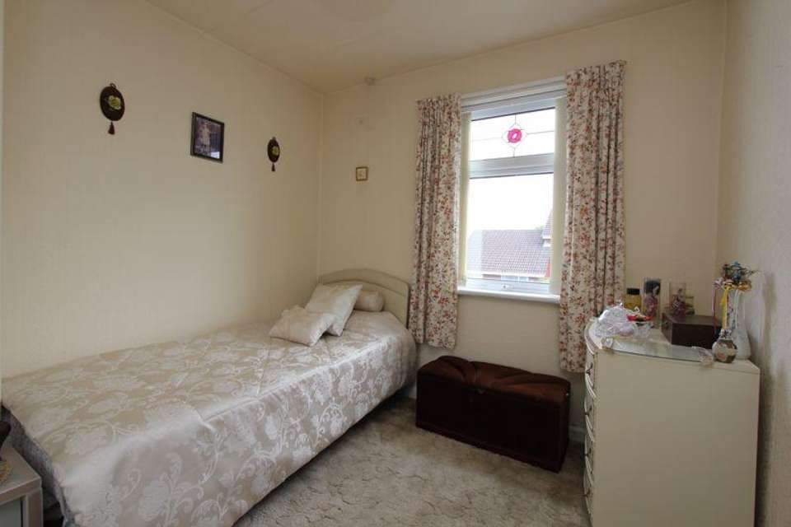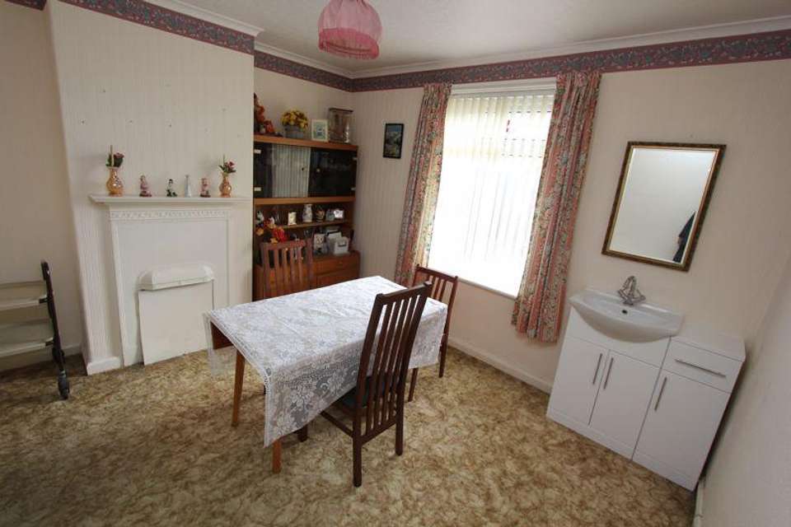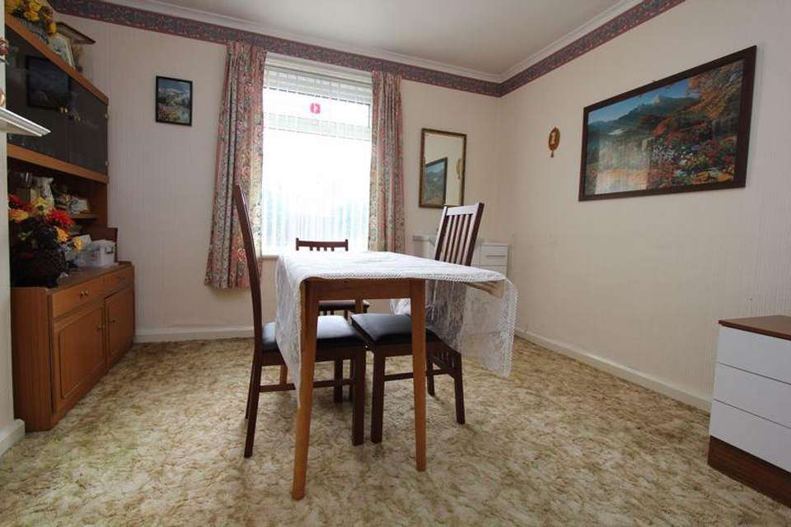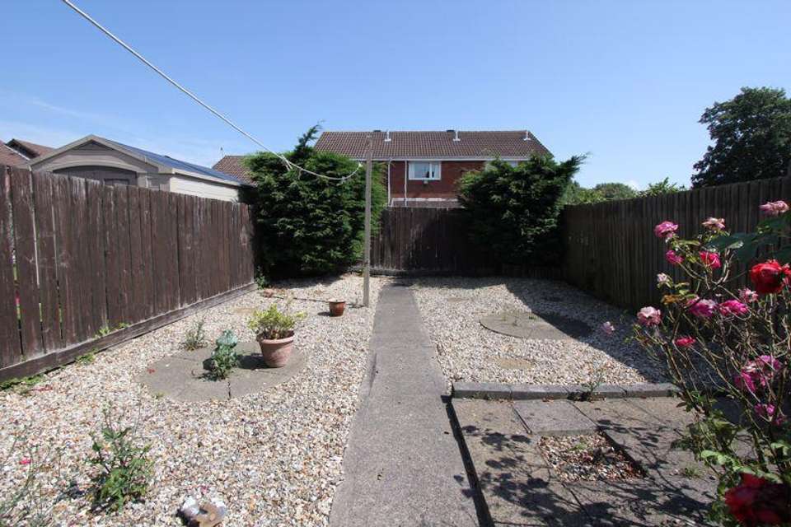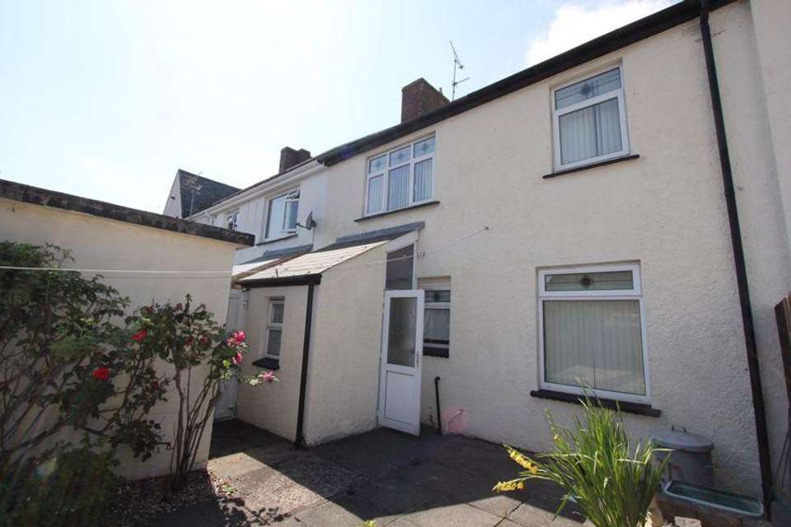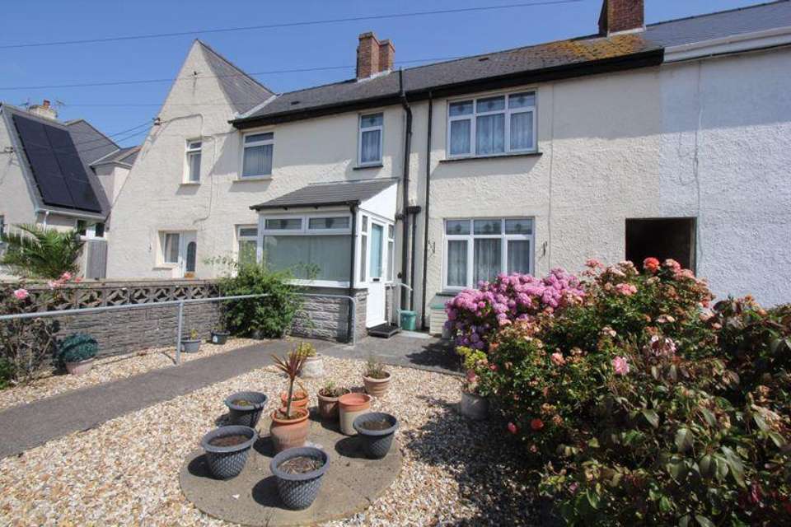3 bedroom terraced house for sale
Rhoose Road, Rhooseterraced house
bedrooms
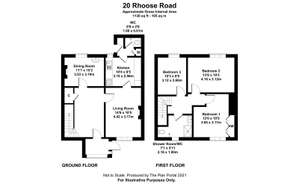
Property photos

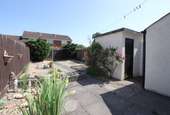
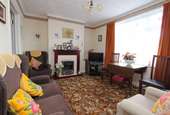
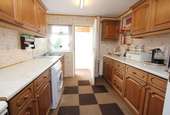
+9
Property description
IDEAL FIRST BUY; NO CHAIN - Situated in this no through road is this period terraced property. The spacious accommodation comprises an entrance porch, hall, living room, separate dining room, kitchen plus lobby area with WC off. The first floor has 3 BEDROOMS plus a modern shower room/WC. Outside, there is a deep front garden and similar style, good size rear garden too. The house is gas centrally heated and uPVC double glazed and has been very well looked after over the years. The rail station, coastal walks and Village amenities are all within sensible walking distance.
GROUND FLOOR
Entrance Porch
a uPVC porch with entrance door and windows (opaque). Panelled walls and tongue and groove pine effect ceiling. A further traditional glazed door leads to the hall.
Entrance Hallway
Carpeted and with a matching stairs. Panelled doors lead to the two reception rooms, with third door leading to a handy under stair cupboard. Fuse box.
Living Room - 14' 6'' x 10' 5'' (4.42m x 3.17m)
A good size reception room with front uPVC window and focal point of fire surround with electric fire inset. Radiator and coving. Panelled door to the kitchen.
Dining Room - 11' 7'' x 10' 2'' (3.53m x 3.10m)
A carpeted reception room with coving, radiator, rear uPVC window and sink with vanity cupboard under. Original fireplace.
Kitchen - 10' 4'' x 8' 5'' (3.15m x 2.56m)
With a range of wooden eye level and base units and modern tops. Stainless steel sink and space for appliances. Ceramic tiled splash-back areas and carpet tiled floor. Internal glazed door to the rear lobby, plus uPVC rear window.
Lobby
Carpeted and doors lead to the WC and handy utility cupboard. A uPVC door (opaque glazed) leads to the rear garden.
WC - 5' 6'' x 2' 8'' (1.68m x 0.81m)
Carpeted and with a low level WC. Rear opaque uPVC window. Electric heater.
FIRST FLOOR
Landing
Carpeted, the landing has matching doors off to the three bedrooms and shower room/WC, plus a loft hatch.
Bedroom One - 12' 0'' x 10' 5'' (3.65m x 3.17m)
A carpeted double bedroom with front uPVC window, radiator, picture rail and recess storage cupboards, one of which houses the hot water tank. Free standing wardrobe to remain.
Bedroom Two - 13' 8'' x 10' 3'' (4.16m x 3.12m)
A carpeted double bedroom with rear uPVC window, radiator and picture rail. Free standing wardrobes to remain.
Bedroom Three - 10' 3'' x 8' 9'' (3.12m x 2.66m)
A carpeted small double/large single bedroom as needed. Rear uPVC window, radiator and mirror fronted double wardrobe.
Shower Room/WC - 7' 1'' x 5' 11'' (2.16m x 1.80m)
With a modern white suite comprising WC, basin with vanity cupboards under and double width shower cubicle. Front opaque uPVC window. Carpeted flooring plus radiator. Ceramic tiled splash-backs, walls and sill. Dimensions exclude a recess where the WC is located.
OUTSIDE
Front Garden
A deep frontage with access path surrounded by Cotswold style chippings and planted areas. Block wall boundary walls with wrought iron entrance gate.
Rear Garden
Initially with a patio with raised stone chipped area. A path then bisects a generous Cotswold stone chipped level area. Fenced boundaries plus a uPVC door accesses a shared (with no. 18) alley which leads to the front. A final door accesses a handy brick built store shed.
GROUND FLOOR
Entrance Porch
a uPVC porch with entrance door and windows (opaque). Panelled walls and tongue and groove pine effect ceiling. A further traditional glazed door leads to the hall.
Entrance Hallway
Carpeted and with a matching stairs. Panelled doors lead to the two reception rooms, with third door leading to a handy under stair cupboard. Fuse box.
Living Room - 14' 6'' x 10' 5'' (4.42m x 3.17m)
A good size reception room with front uPVC window and focal point of fire surround with electric fire inset. Radiator and coving. Panelled door to the kitchen.
Dining Room - 11' 7'' x 10' 2'' (3.53m x 3.10m)
A carpeted reception room with coving, radiator, rear uPVC window and sink with vanity cupboard under. Original fireplace.
Kitchen - 10' 4'' x 8' 5'' (3.15m x 2.56m)
With a range of wooden eye level and base units and modern tops. Stainless steel sink and space for appliances. Ceramic tiled splash-back areas and carpet tiled floor. Internal glazed door to the rear lobby, plus uPVC rear window.
Lobby
Carpeted and doors lead to the WC and handy utility cupboard. A uPVC door (opaque glazed) leads to the rear garden.
WC - 5' 6'' x 2' 8'' (1.68m x 0.81m)
Carpeted and with a low level WC. Rear opaque uPVC window. Electric heater.
FIRST FLOOR
Landing
Carpeted, the landing has matching doors off to the three bedrooms and shower room/WC, plus a loft hatch.
Bedroom One - 12' 0'' x 10' 5'' (3.65m x 3.17m)
A carpeted double bedroom with front uPVC window, radiator, picture rail and recess storage cupboards, one of which houses the hot water tank. Free standing wardrobe to remain.
Bedroom Two - 13' 8'' x 10' 3'' (4.16m x 3.12m)
A carpeted double bedroom with rear uPVC window, radiator and picture rail. Free standing wardrobes to remain.
Bedroom Three - 10' 3'' x 8' 9'' (3.12m x 2.66m)
A carpeted small double/large single bedroom as needed. Rear uPVC window, radiator and mirror fronted double wardrobe.
Shower Room/WC - 7' 1'' x 5' 11'' (2.16m x 1.80m)
With a modern white suite comprising WC, basin with vanity cupboards under and double width shower cubicle. Front opaque uPVC window. Carpeted flooring plus radiator. Ceramic tiled splash-backs, walls and sill. Dimensions exclude a recess where the WC is located.
OUTSIDE
Front Garden
A deep frontage with access path surrounded by Cotswold style chippings and planted areas. Block wall boundary walls with wrought iron entrance gate.
Rear Garden
Initially with a patio with raised stone chipped area. A path then bisects a generous Cotswold stone chipped level area. Fenced boundaries plus a uPVC door accesses a shared (with no. 18) alley which leads to the front. A final door accesses a handy brick built store shed.
Council tax
First listed
Over a month agoRhoose Road, Rhoose
Placebuzz mortgage repayment calculator
Monthly repayment
The Est. Mortgage is for a 25 years repayment mortgage based on a 10% deposit and a 5.5% annual interest. It is only intended as a guide. Make sure you obtain accurate figures from your lender before committing to any mortgage. Your home may be repossessed if you do not keep up repayments on a mortgage.
Rhoose Road, Rhoose - Streetview
DISCLAIMER: Property descriptions and related information displayed on this page are marketing materials provided by Chris Davies - Rhoose. Placebuzz does not warrant or accept any responsibility for the accuracy or completeness of the property descriptions or related information provided here and they do not constitute property particulars. Please contact Chris Davies - Rhoose for full details and further information.





