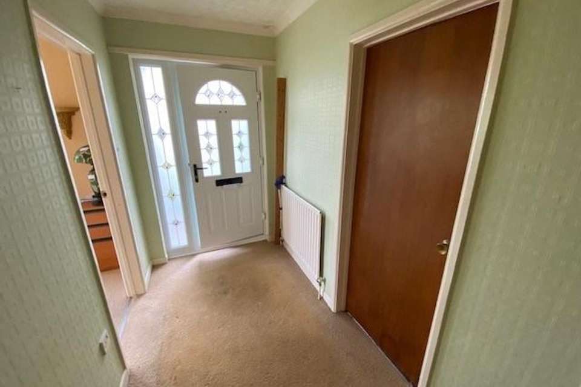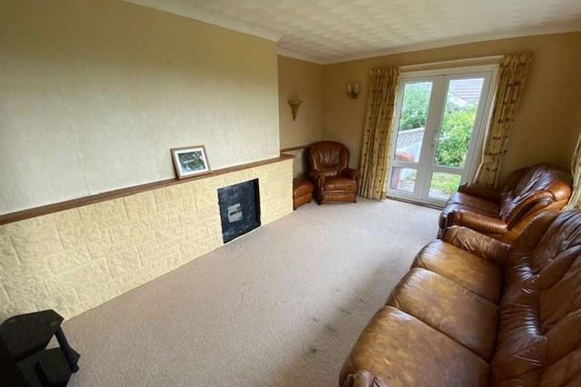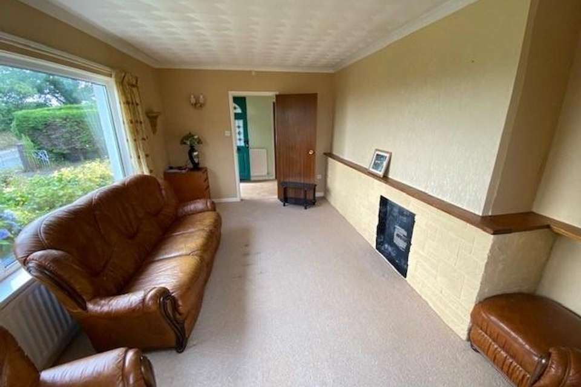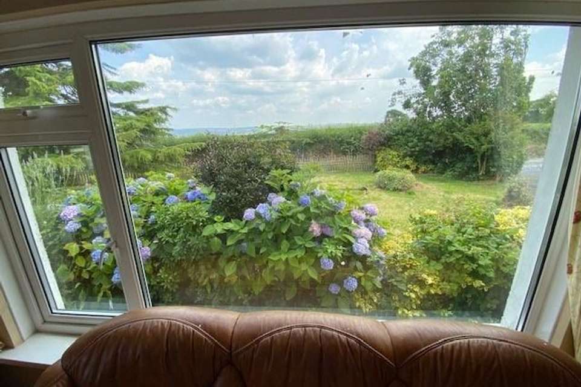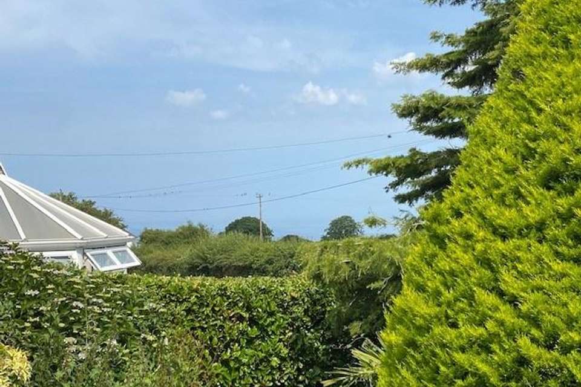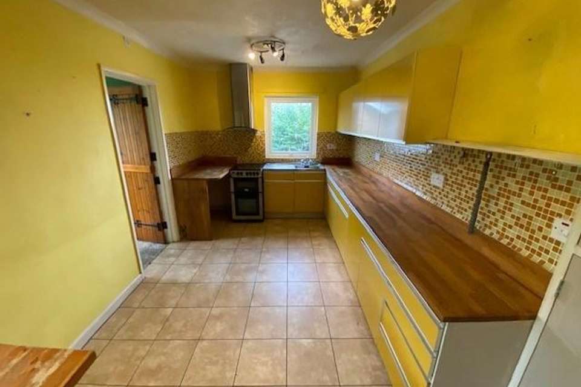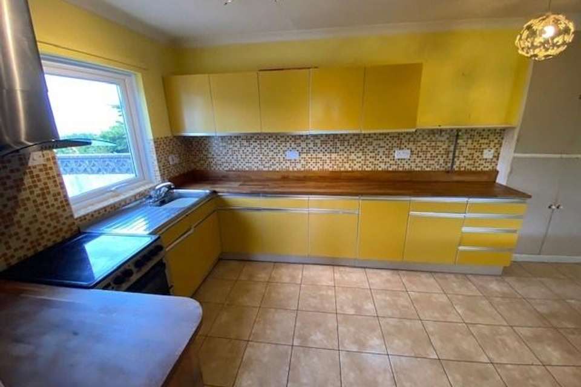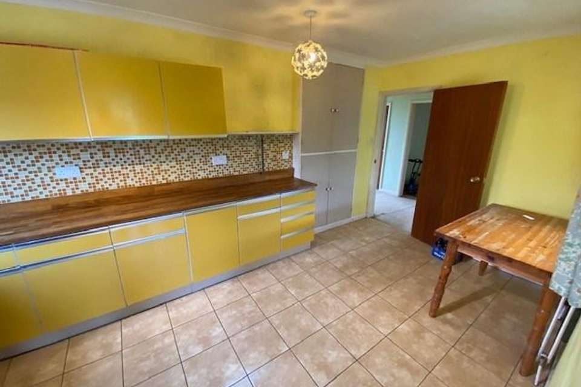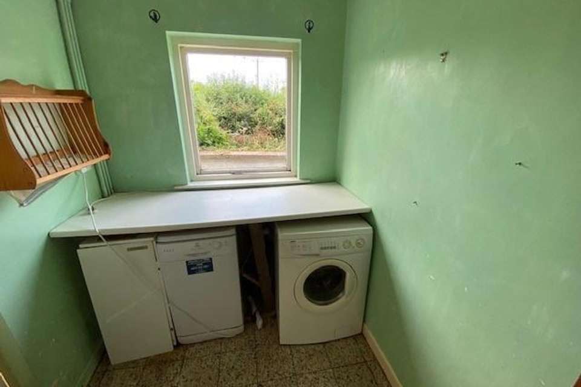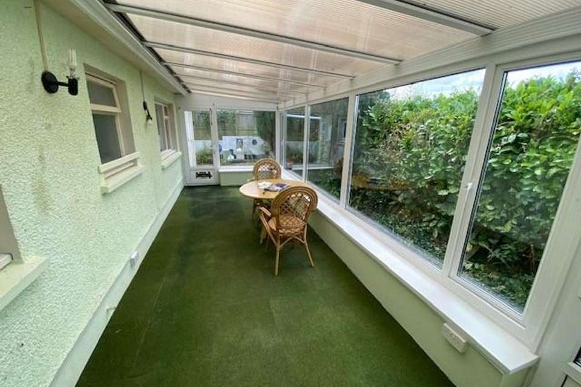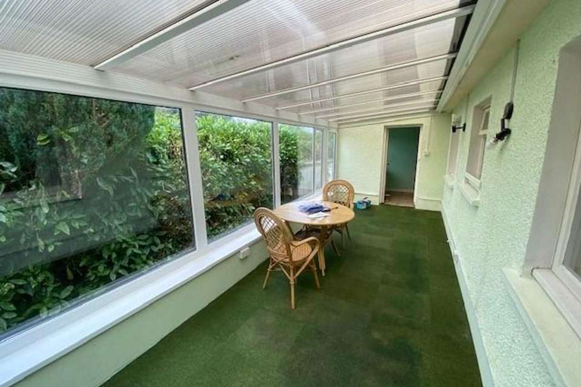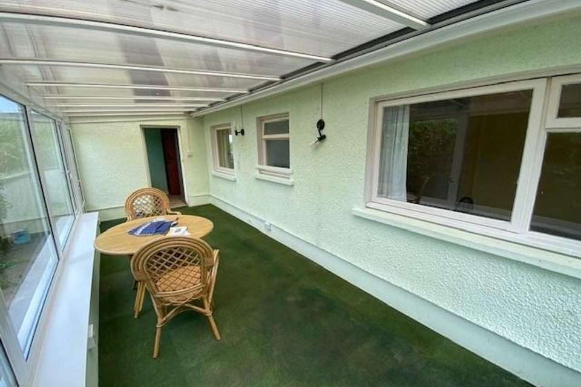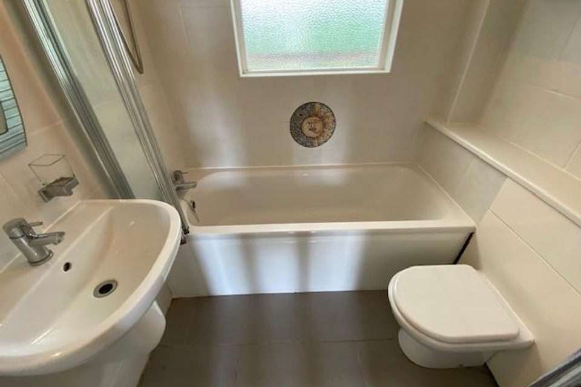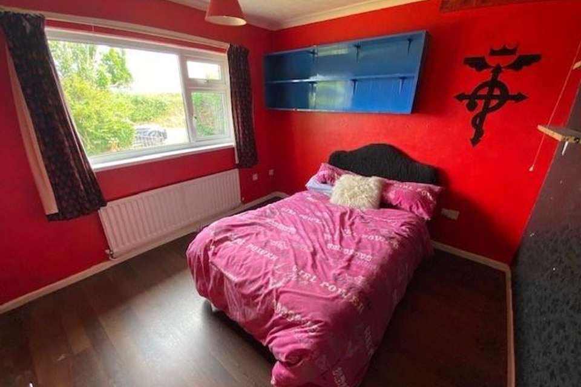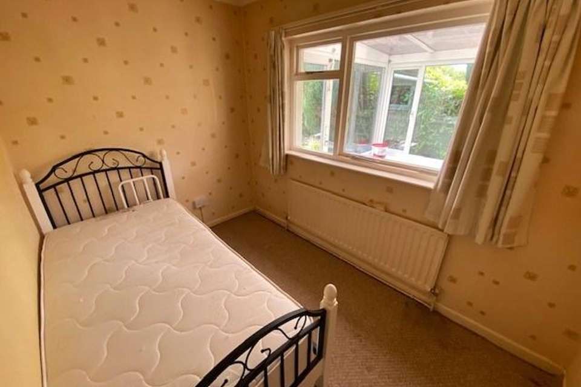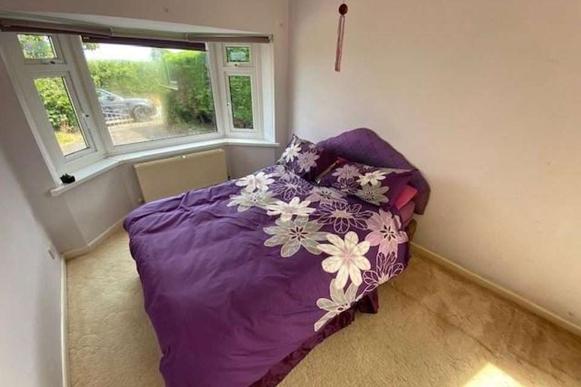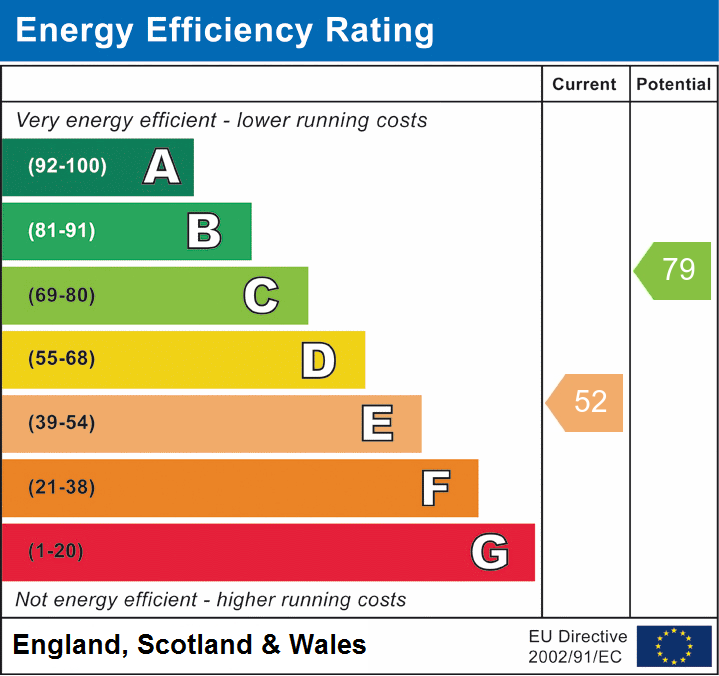3 bedroom bungalow for sale
Parcllyn , Aberporth, SA43bungalow
bedrooms
Property photos
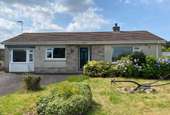
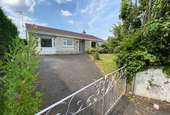
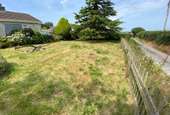
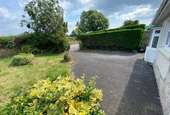
+16
Property description
*Pleasant detached bungalow*Cardigan Bay Coastal Region*Near Seaside Village of Aberporth*Semi rural surroundings bordering open fields to front and rear*3 Bed En Suite Accommodation*Central Heating and Double Glazing*In need of Cosmetic Upgrading*Commodious Grounds*Ample Private off road parking*Individual Plot fronting a quiet a No Through country lane*5 Minutes drive sea front at the coastal village of Aberporth in West Wales*The accommodation provides Ent Hall, Lounge, Kitchen/Dining Room, Utility Room, Sep w.c. Rear Conservatory, 3 Bedrooms one with En Suite Shower Room. Main Bathroom and w.c. Mainly lawned garden and grounds. Outside sitting area and useful Outhouse. Located on the outskirts of the hamlet of Parcllyn which lies only a mile or so to the West of the seaside village of Aberporth which offers an excellent range of local amenities including shops, primary school, pubs/eating houses, chip shops, Chinese takeaway, chemist etc etc. A 15 minutes drive from the County town of Cardigan on the Teifi Estuary which offers a comprehensive range of shopping and schooling facilities. Easy reach of several other popular picturesque sandy beaches and coves along this favoured heritage coastline. .
Mains Electricity and Water. Private Drainage to Septic Tank. Oil Fired Central Heating.
THE ACCOMMODATION
Recessed Front Entrance
With modern composite entrance door with inset leaded glass panes and matching side panels.
Entrance Hall
12' 8" x 5' 0" (3.86m x 1.52m) with central heating radiator.
Front Lounge
16' 3" x 11' 4" (4.95m x 3.45m) (max) with a closed up fireplace with painted reconstructed stone surround and oak mantle, large front aspect window and french doors to side, both with a most pleasant aspect with a glimpse towards the sea, central heating radiator, wired for wall lights.
Rear Kitchen
16' 4" x 8' 6" (4.98m x 2.59m) with a tiled floor, fitted range of base and wall cupboard units with Formica working surfaces, stainless steel single drainer sink unit with mixer taps, cooker space with a stainless steel cooker hood over, part tiled walls, side and rear aspect windows, stable door through to -
Rear Utility Room
9' 0" x 8' 2" (2.74m x 2.49m) (max) with terrazo tiled floor, appliance space with plumbing for automatic washing machine and houses the Worcester oil fired central heating boiler. Central heating radiator. Rear aspect window.
Separate w.c.
With low level flush toilet.
Rear Full Length Conservatory
23' 0" x 8' 6" (7.01m x 2.59m) in upvc double glazing with polycarbonate roof, side and rear exterior doors.
Bathroom
6' 2" x 4' 9" (1.88m x 1.45m) refurbished in recent times with fully tiled walls and tiled floor, modern white suite provides a panelled bath with Mira sport shower unit over with folding shower screen, pedestal wash hand basin with mirror over, shaver point at side, heated towel rail, fitted wall cupboards.
Front Double Bedroom 1
10' 7" x 9' 9" (3.23m x 2.97m) with central heating radiator, laminate flooring, front aspect window.
Inner Hallway
Leads to -
Rear Single Bedroom 2
10' 0" x 6' 7" (3.05m x 2.01m) with central heating radiator, rear aspect window.
Double Bedroom 3
16' 0" x 8' 3" (4.88m x 2.51m) plus walk in bay window with a pleasant aspect, central heating radiator also side aspect window.
En Suite Shower Room
7' 7" x 5' 6" (2.31m x 1.68m) with tiled walls, shower cubicle with a Mira Sport shower unit, low level flush toilet, vanity unit with inset wash hand basin with mirror over, central heating radiator, wall mounted hot air blower.
EXTERNALLY
To the Front
Walled gated entrance with ample private parking. To the front is an extensive lawned garden area with mature ornamental trees and shrubs and a pleasant aspect.
.
To one side is a yard area and to the other side a walled in private patio area with useful Garden Shed.
Mains Electricity and Water. Private Drainage to Septic Tank. Oil Fired Central Heating.
THE ACCOMMODATION
Recessed Front Entrance
With modern composite entrance door with inset leaded glass panes and matching side panels.
Entrance Hall
12' 8" x 5' 0" (3.86m x 1.52m) with central heating radiator.
Front Lounge
16' 3" x 11' 4" (4.95m x 3.45m) (max) with a closed up fireplace with painted reconstructed stone surround and oak mantle, large front aspect window and french doors to side, both with a most pleasant aspect with a glimpse towards the sea, central heating radiator, wired for wall lights.
Rear Kitchen
16' 4" x 8' 6" (4.98m x 2.59m) with a tiled floor, fitted range of base and wall cupboard units with Formica working surfaces, stainless steel single drainer sink unit with mixer taps, cooker space with a stainless steel cooker hood over, part tiled walls, side and rear aspect windows, stable door through to -
Rear Utility Room
9' 0" x 8' 2" (2.74m x 2.49m) (max) with terrazo tiled floor, appliance space with plumbing for automatic washing machine and houses the Worcester oil fired central heating boiler. Central heating radiator. Rear aspect window.
Separate w.c.
With low level flush toilet.
Rear Full Length Conservatory
23' 0" x 8' 6" (7.01m x 2.59m) in upvc double glazing with polycarbonate roof, side and rear exterior doors.
Bathroom
6' 2" x 4' 9" (1.88m x 1.45m) refurbished in recent times with fully tiled walls and tiled floor, modern white suite provides a panelled bath with Mira sport shower unit over with folding shower screen, pedestal wash hand basin with mirror over, shaver point at side, heated towel rail, fitted wall cupboards.
Front Double Bedroom 1
10' 7" x 9' 9" (3.23m x 2.97m) with central heating radiator, laminate flooring, front aspect window.
Inner Hallway
Leads to -
Rear Single Bedroom 2
10' 0" x 6' 7" (3.05m x 2.01m) with central heating radiator, rear aspect window.
Double Bedroom 3
16' 0" x 8' 3" (4.88m x 2.51m) plus walk in bay window with a pleasant aspect, central heating radiator also side aspect window.
En Suite Shower Room
7' 7" x 5' 6" (2.31m x 1.68m) with tiled walls, shower cubicle with a Mira Sport shower unit, low level flush toilet, vanity unit with inset wash hand basin with mirror over, central heating radiator, wall mounted hot air blower.
EXTERNALLY
To the Front
Walled gated entrance with ample private parking. To the front is an extensive lawned garden area with mature ornamental trees and shrubs and a pleasant aspect.
.
To one side is a yard area and to the other side a walled in private patio area with useful Garden Shed.
Council tax
First listed
Over a month agoEnergy Performance Certificate
Parcllyn , Aberporth, SA43
Placebuzz mortgage repayment calculator
Monthly repayment
The Est. Mortgage is for a 25 years repayment mortgage based on a 10% deposit and a 5.5% annual interest. It is only intended as a guide. Make sure you obtain accurate figures from your lender before committing to any mortgage. Your home may be repossessed if you do not keep up repayments on a mortgage.
Parcllyn , Aberporth, SA43 - Streetview
DISCLAIMER: Property descriptions and related information displayed on this page are marketing materials provided by Morgan & Davies - Aberaeron. Placebuzz does not warrant or accept any responsibility for the accuracy or completeness of the property descriptions or related information provided here and they do not constitute property particulars. Please contact Morgan & Davies - Aberaeron for full details and further information.





