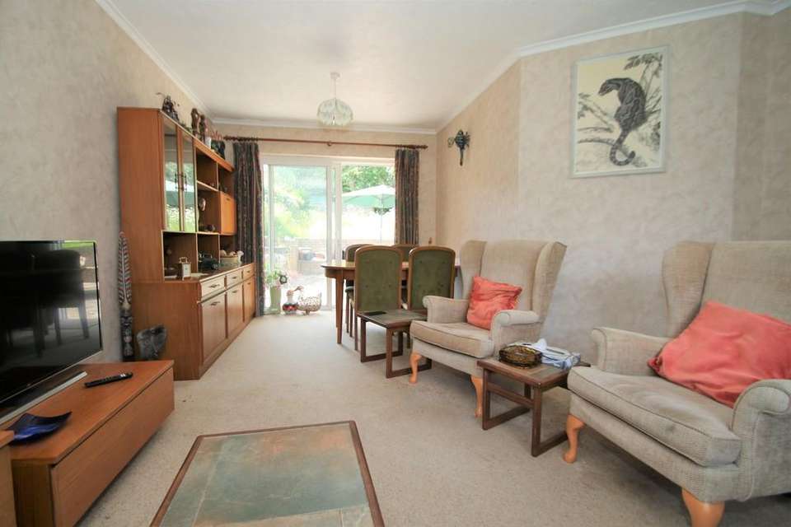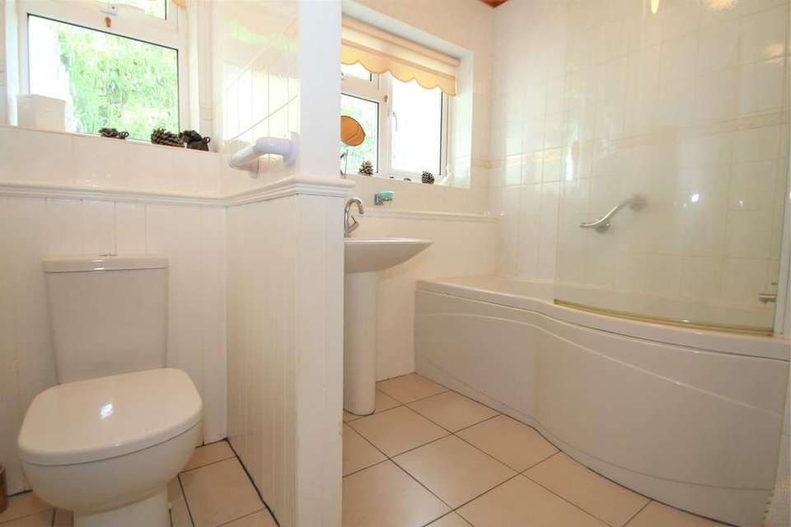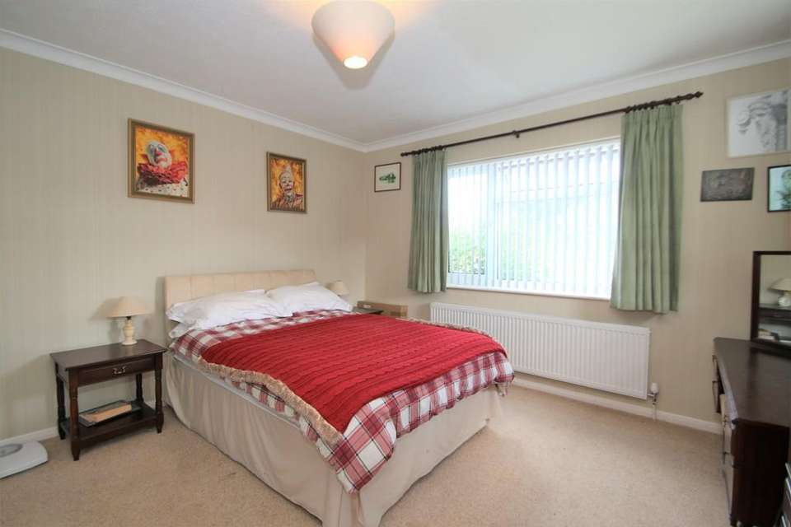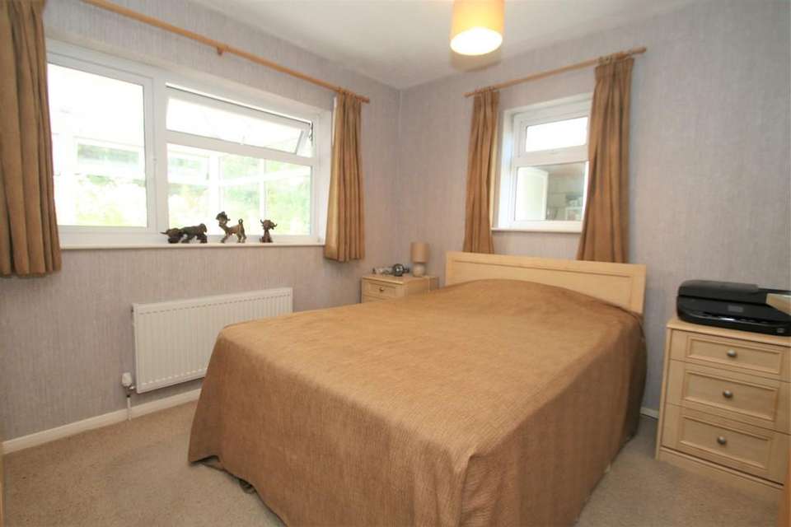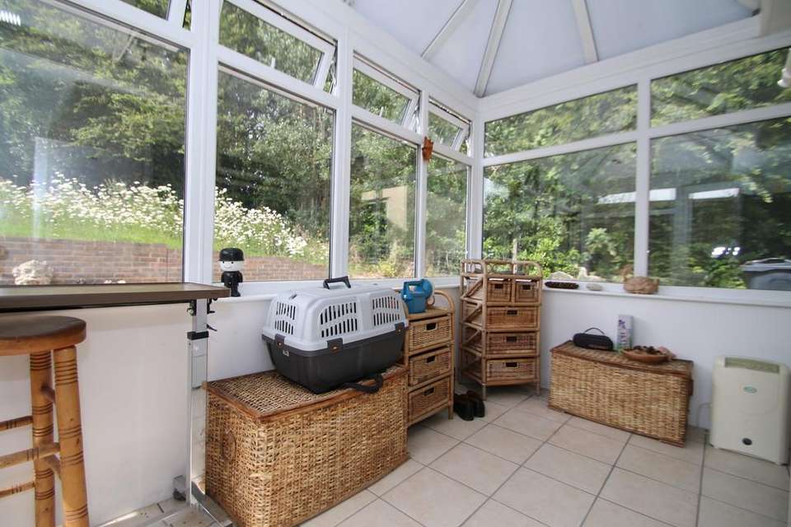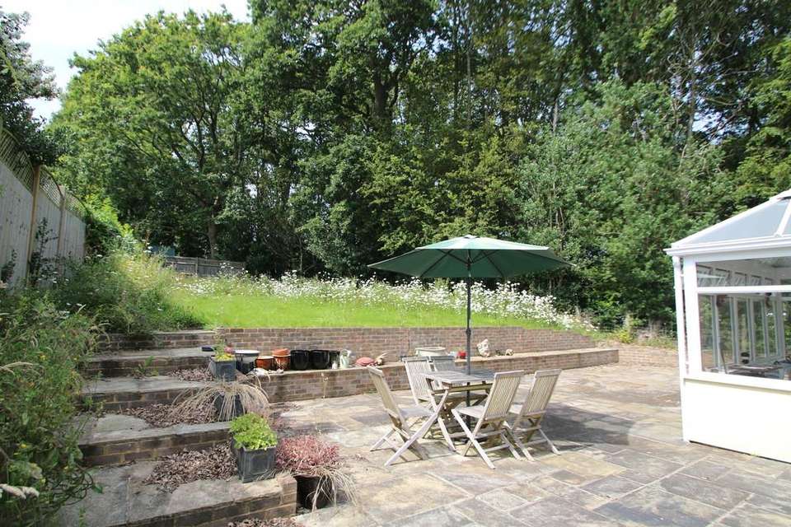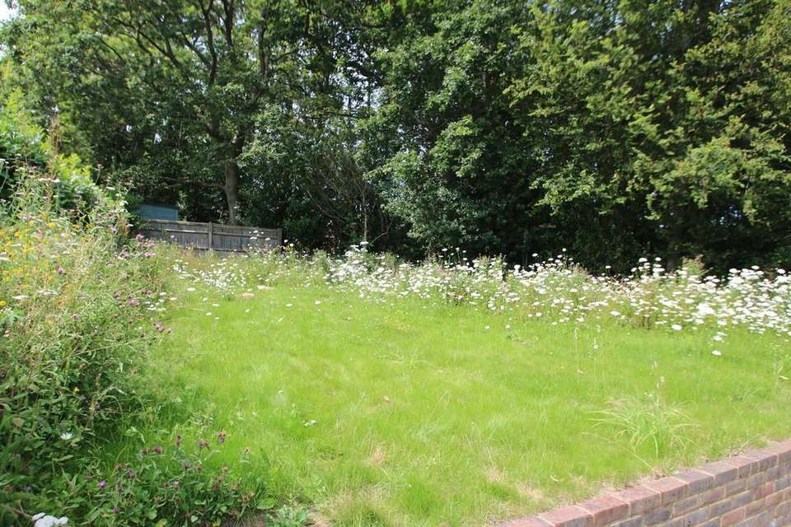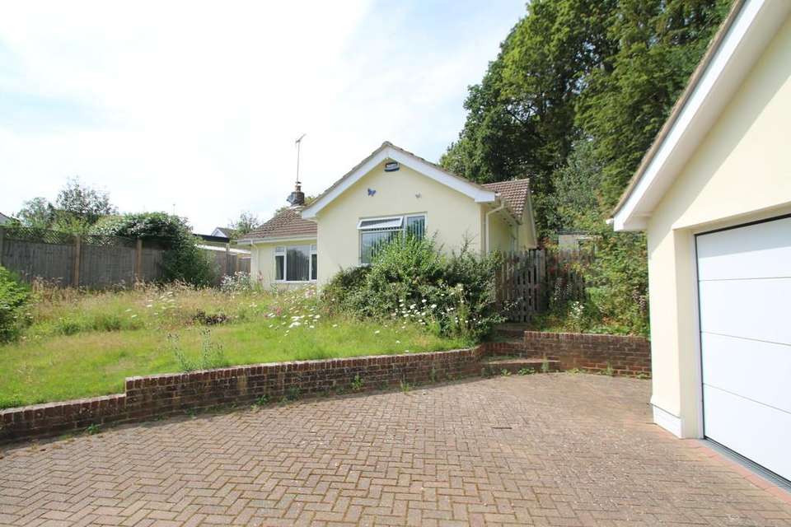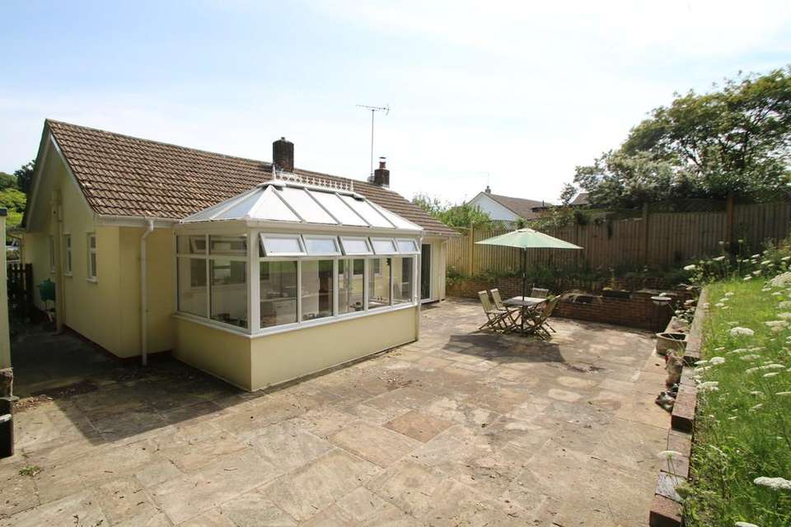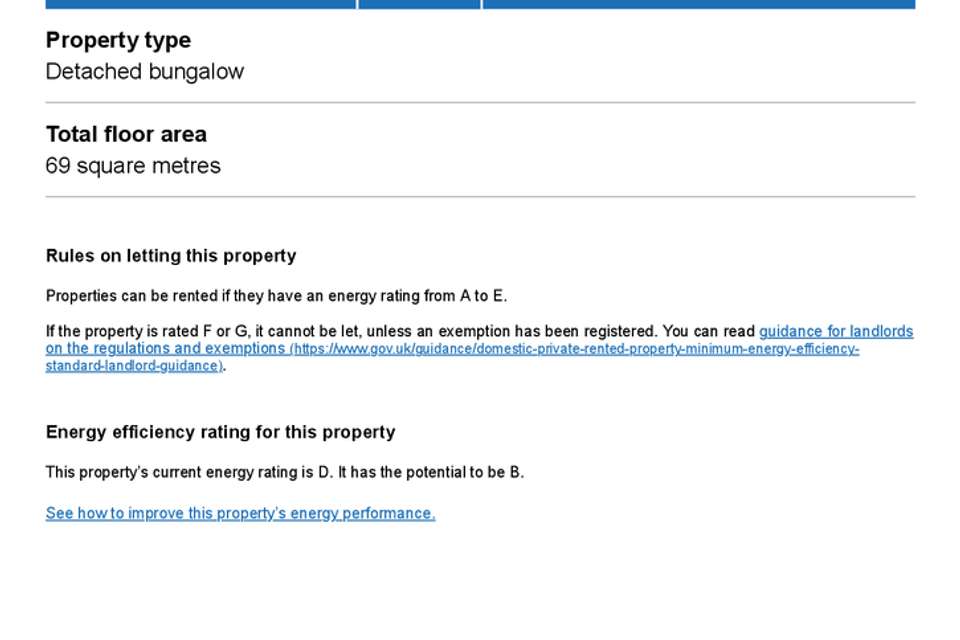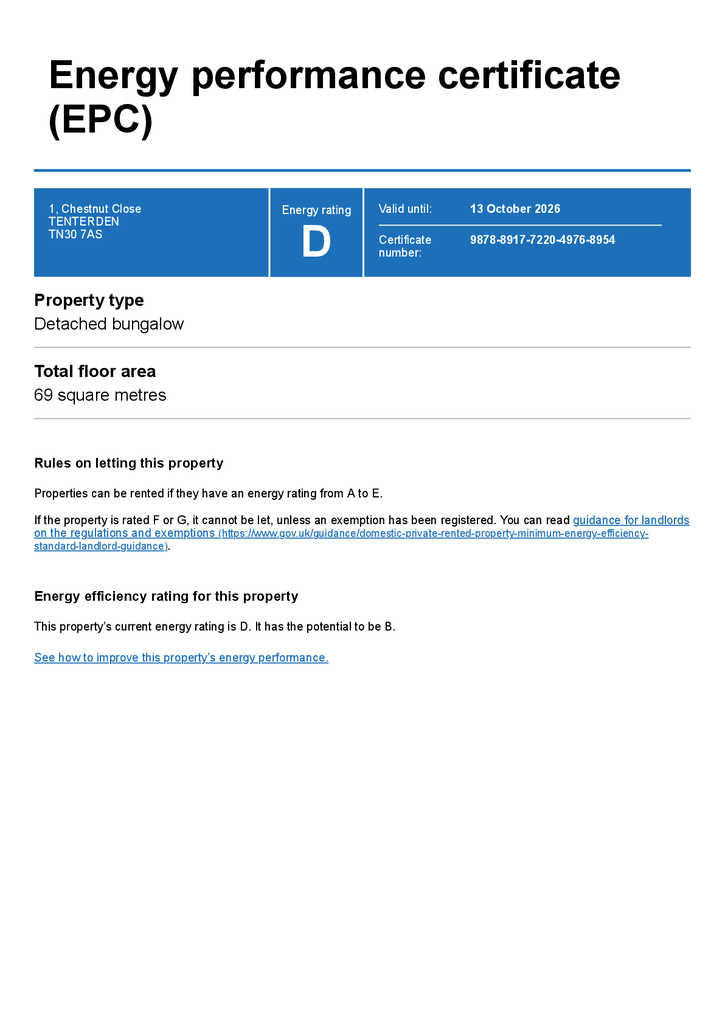2 bedroom property for sale
Chestnut Close, Tenterdenproperty
bedrooms
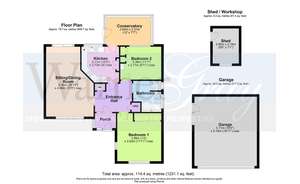
Property photos

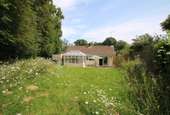
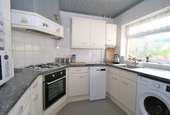
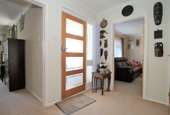
+10
Property description
PORCH 4' 0" x 3' 10 max" (1.22m x 1.17m) A useful enclosed porch which provides space for cloaks and boots storage.
ENTRANCE HALL 9' 6" x 8' 4 max" (2.9m x 2.54m) The front door opens into a welcoming hallway which forms the centre of this bungalow. Two built-in cupboards, one housing the hot water cylinder and the other housing the electric and gas meters. Access to the loft is from this area.
SITTING ROOM 18' 11" x 13' 5 max" (5.77m x 4.09m) A spacious, light, double aspect room with good sized open plan sitting / dining areas. A large window to the front gives a lovely outlook over the front garden and a sliding patio door to the rear gives access to the patio and garden beyond.
KITCHEN 10' 2" x 9' 0 max" (3.1m x 2.74m) The kitchen is fitted with a range of base units with laminate worktops and further range of wall cupboards. Stainless steel sink unit, built-in oven, electric hob, extractor fan, under counter fridge and space for a slimline dishwasher and washing machine. Boiler. The window overlooks the garden. A door gives access to the conservatory at the rear.
CONSERVATORY 12' 0" x 7' 7 max" (3.66m x 2.31m) This provides a tranquil place to eat, sit and relax while looking out at the garden beyond. An external door leads outside to a large patio area.
BEDROOM 1 13' 0" x 11' 11 max" (3.96m x 3.63m) A bright and airy double aspect bedroom with built-in mirrored sliding door wardrobes.
BEDROOM 2 11' 1" x 8' 11 max" (3.38m x 2.72m) A good size double bedroom with built-in storage. Window to rear.
BATHROOM 8' 5" x 7' 7 max" (2.57m x 2.31m) Good size family bathroom comprising: wash hand basin, low level w.c, P-shaped bath with shower over and hand held shower attachment. Heated towel rail. Two windows to side.
OUTSIDE To the front of the property, a path leads up through a good size garden to the front porch. To the side of this is a driveway for up to four cars in front of an detached double garage with electric door (power and light connected). In addition, the cul-de-sac in which the property is situated provides additional non- restricted parking. NB: It may be possible to extend the driveway to the left hand side of the garage should more off-street parking be required. Either side of the bungalow is a gated access through to the rear of the property where a large patio runs the entire width of the property. Steps lead up to a wildflower garden which has a good degree of privacy, being bounded on one side by mature trees. A block built shed with fibreglass roof provides useful additional storage / workshop space.
SERVICES Mains water, gas, electricity and drainage. Local Authority: Ashford Borough Council. EPC: tba.
DIRECTIONS From our offices in Tenterden, proceed along the A28 towards St Michaels and turn right into Homewood Road opposite Homewood School. Carry on up this road, following the bend round to the left at the top of the hill. Continue straight until you come into Chestnut Close where number 1 can be found at the end of the cul-de-sac on the left hand side.
ENTRANCE HALL 9' 6" x 8' 4 max" (2.9m x 2.54m) The front door opens into a welcoming hallway which forms the centre of this bungalow. Two built-in cupboards, one housing the hot water cylinder and the other housing the electric and gas meters. Access to the loft is from this area.
SITTING ROOM 18' 11" x 13' 5 max" (5.77m x 4.09m) A spacious, light, double aspect room with good sized open plan sitting / dining areas. A large window to the front gives a lovely outlook over the front garden and a sliding patio door to the rear gives access to the patio and garden beyond.
KITCHEN 10' 2" x 9' 0 max" (3.1m x 2.74m) The kitchen is fitted with a range of base units with laminate worktops and further range of wall cupboards. Stainless steel sink unit, built-in oven, electric hob, extractor fan, under counter fridge and space for a slimline dishwasher and washing machine. Boiler. The window overlooks the garden. A door gives access to the conservatory at the rear.
CONSERVATORY 12' 0" x 7' 7 max" (3.66m x 2.31m) This provides a tranquil place to eat, sit and relax while looking out at the garden beyond. An external door leads outside to a large patio area.
BEDROOM 1 13' 0" x 11' 11 max" (3.96m x 3.63m) A bright and airy double aspect bedroom with built-in mirrored sliding door wardrobes.
BEDROOM 2 11' 1" x 8' 11 max" (3.38m x 2.72m) A good size double bedroom with built-in storage. Window to rear.
BATHROOM 8' 5" x 7' 7 max" (2.57m x 2.31m) Good size family bathroom comprising: wash hand basin, low level w.c, P-shaped bath with shower over and hand held shower attachment. Heated towel rail. Two windows to side.
OUTSIDE To the front of the property, a path leads up through a good size garden to the front porch. To the side of this is a driveway for up to four cars in front of an detached double garage with electric door (power and light connected). In addition, the cul-de-sac in which the property is situated provides additional non- restricted parking. NB: It may be possible to extend the driveway to the left hand side of the garage should more off-street parking be required. Either side of the bungalow is a gated access through to the rear of the property where a large patio runs the entire width of the property. Steps lead up to a wildflower garden which has a good degree of privacy, being bounded on one side by mature trees. A block built shed with fibreglass roof provides useful additional storage / workshop space.
SERVICES Mains water, gas, electricity and drainage. Local Authority: Ashford Borough Council. EPC: tba.
DIRECTIONS From our offices in Tenterden, proceed along the A28 towards St Michaels and turn right into Homewood Road opposite Homewood School. Carry on up this road, following the bend round to the left at the top of the hill. Continue straight until you come into Chestnut Close where number 1 can be found at the end of the cul-de-sac on the left hand side.
Council tax
First listed
Over a month agoEnergy Performance Certificate
Chestnut Close, Tenterden
Placebuzz mortgage repayment calculator
Monthly repayment
The Est. Mortgage is for a 25 years repayment mortgage based on a 10% deposit and a 5.5% annual interest. It is only intended as a guide. Make sure you obtain accurate figures from your lender before committing to any mortgage. Your home may be repossessed if you do not keep up repayments on a mortgage.
Chestnut Close, Tenterden - Streetview
DISCLAIMER: Property descriptions and related information displayed on this page are marketing materials provided by Warner & Gray - Tenterden. Placebuzz does not warrant or accept any responsibility for the accuracy or completeness of the property descriptions or related information provided here and they do not constitute property particulars. Please contact Warner & Gray - Tenterden for full details and further information.





