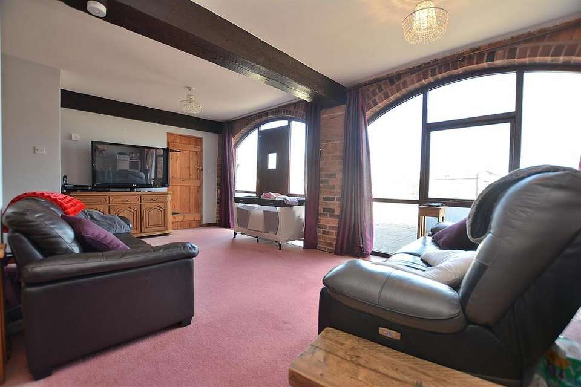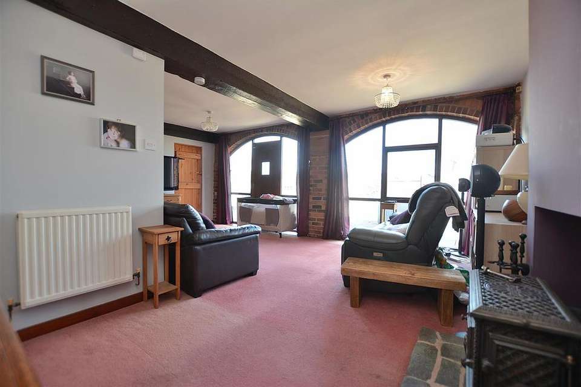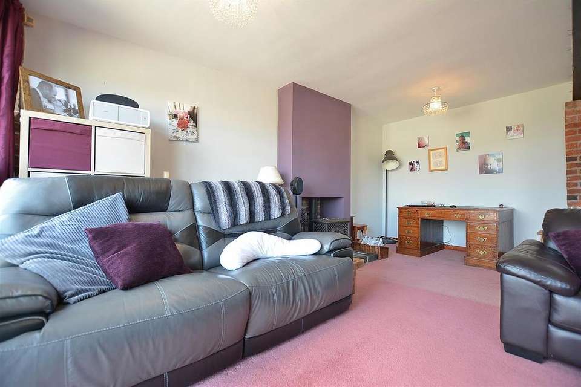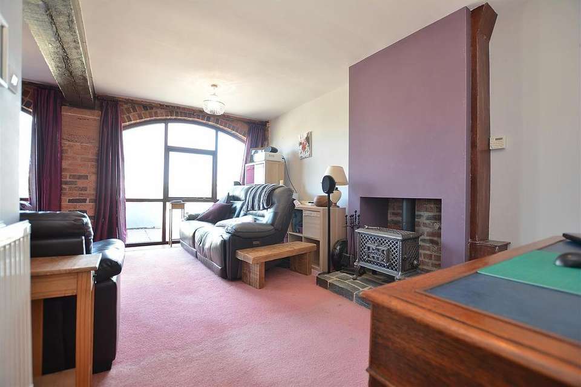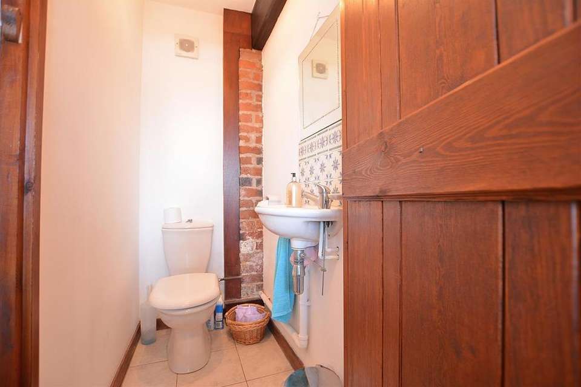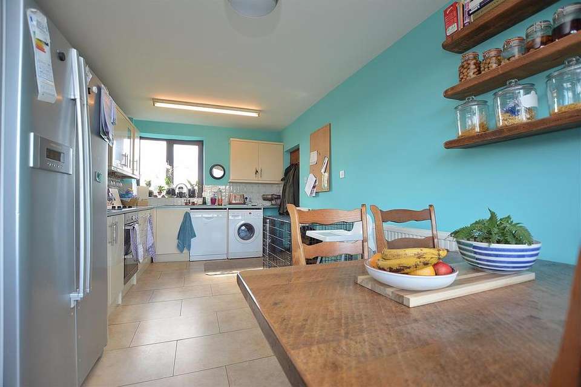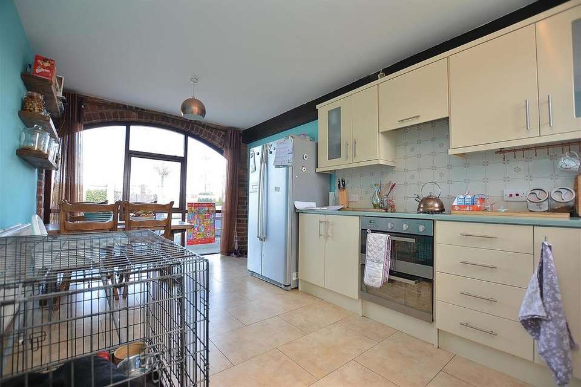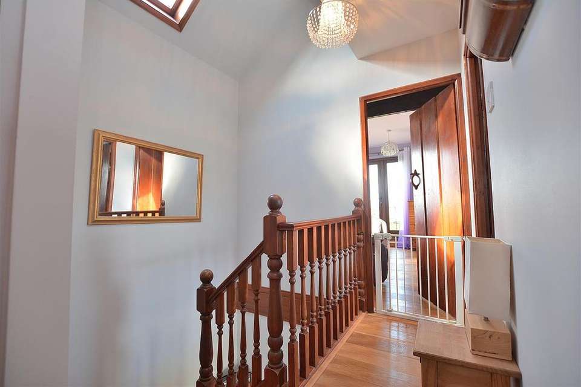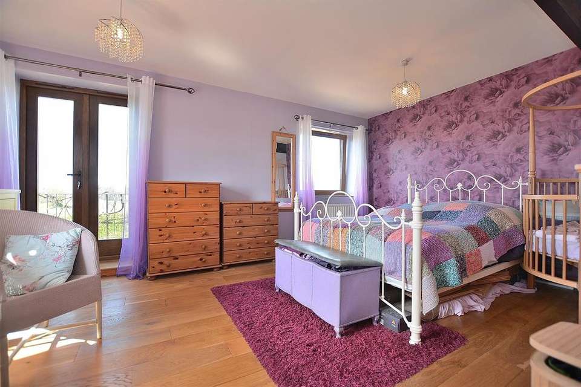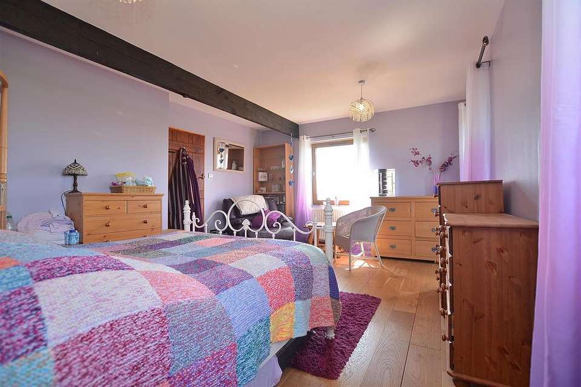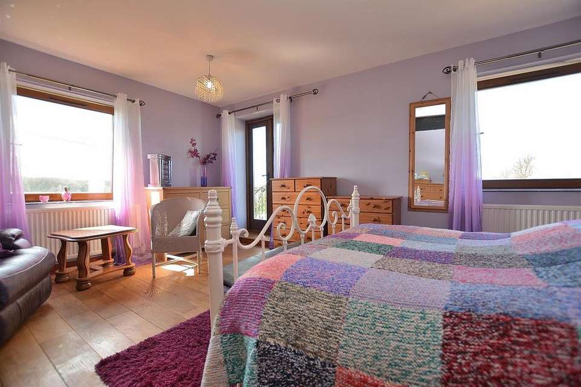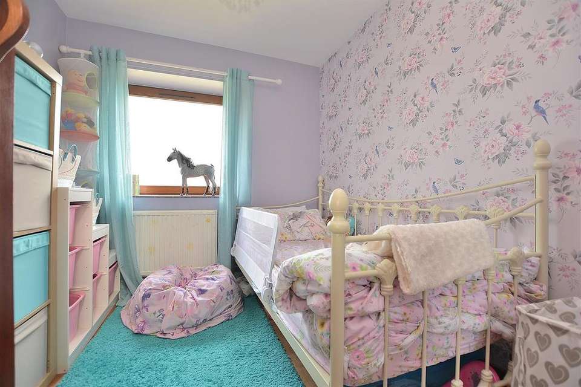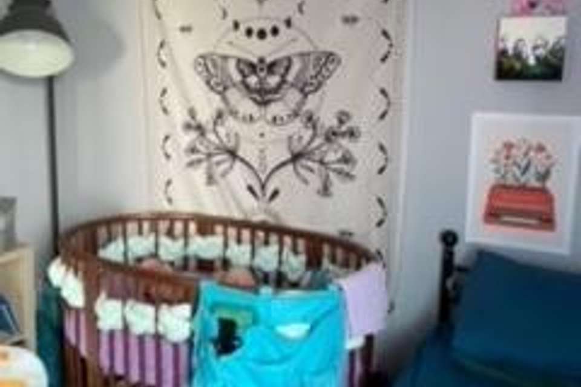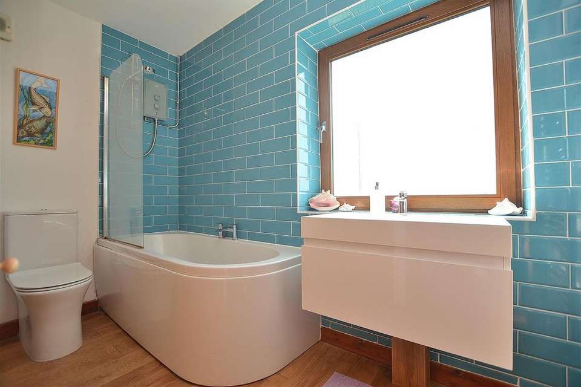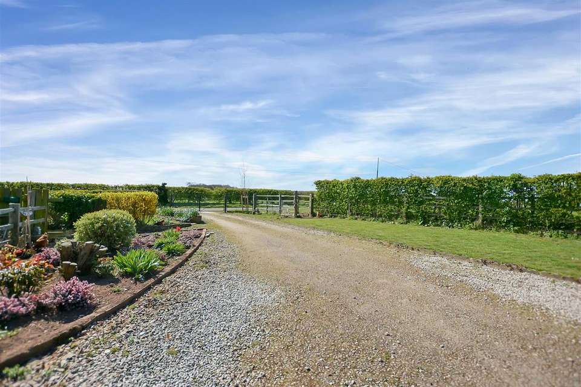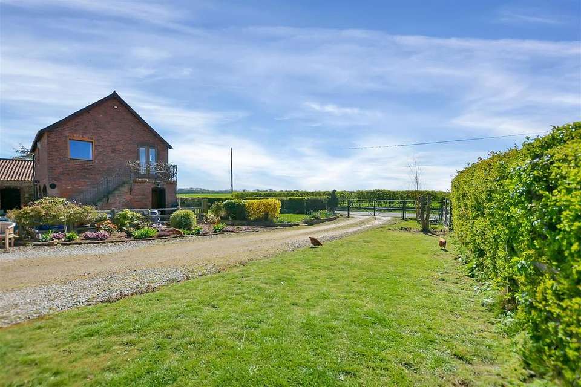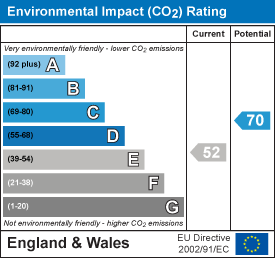3 bedroom barn conversion for sale
The Old Granary, Norwood Lane, Nr Teversalhouse
bedrooms
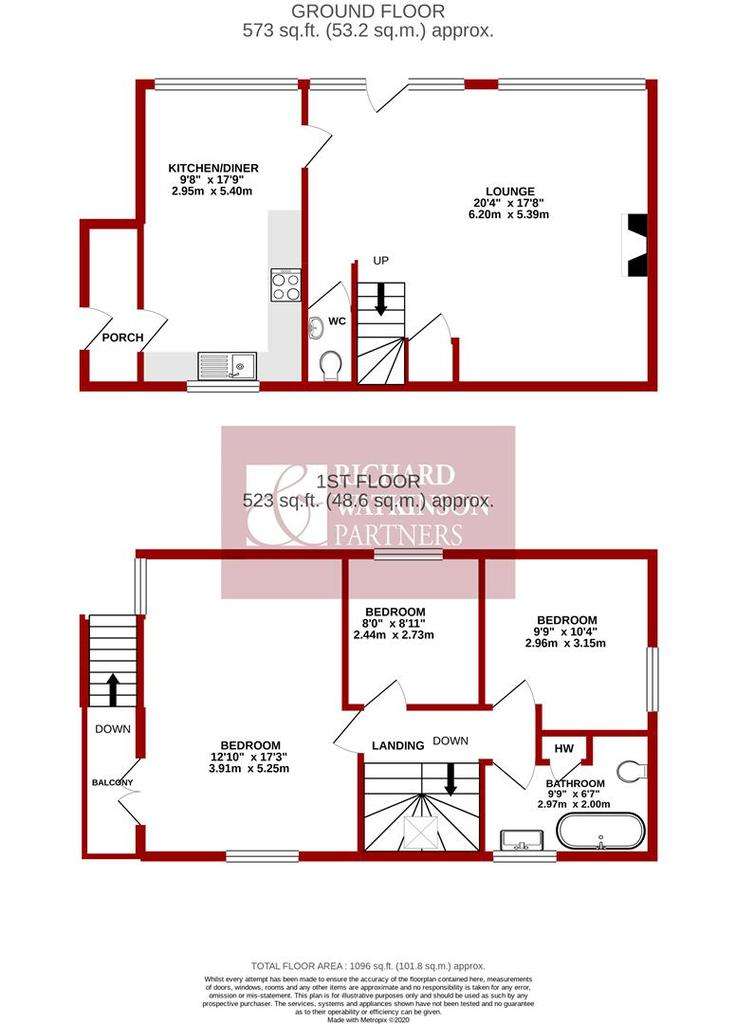
Property photos

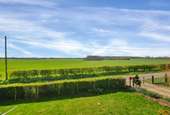
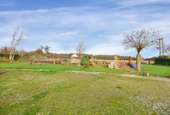
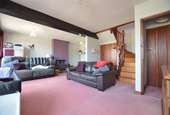
+16
Property description
* IF YOU ARE LOOKING FOR A CHARACTER PROPERTY WITH SPECTACULAR OPEN VIEWS, THEN THE OLD GRANARY AT NORWOOD COULD BE YOUR NEXT MOVE...! * A DETACHED CHARACTER BARN CONVERSION IN A BEAUTIFUL RURAL LOCATION, OCCUPYING A LOVELY 1/2 ACRE PLOT SET WITHIN OPEN COUNTRYSIDE *
A unique character detached barn conversion renovated approximately 25 years ago, originally tied to Teversal Hall as part of the historic Carnarvon Estate, occupying a beautiful rural location, set down a country lane (no through road) surrounded by open countryside and affording spectacular views. A viewing cannot come more highly recommended to appreciate the true beautiful nature of this property's position and the unique charming internal feel this property possesses.
The property is sympathetically converted, retaining a number of original features with accommodation arranged over two floors including a fitted dining kitchen, open plan living space with a multi fuel burner and full height arched picture windows. On the first floor there are three bedrooms including a large dual aspect master and the family bathroom.
Externally the property occupies a lovely plot totaling half an acre with gardens to front, side and rear panoramic views overlooking the neighbouring fields with a sweeping stoned driveway. This continues through timber posts and a field gate leading to the rear of the property, providing ample car standing and turning space, the plot also benefits from a recently erected solid chunky wood pergola on the former base of the garage with fitted external power point which creates a perfect sitting area to relax and take in those stunning views. There is also a recently built pitched roof outbuilding with UPVC door and glazing opening onto a secure section which is currently in use as a chicken run however does offer scope for kennels or anything you could potentially look to use it for due to the versatility of its placement. The remainder of the garden is predominantly laid to lawn, a small selection of manageable trees and the footprint/ruins of the former pig styes.
The vendors have recently been granted planning permission for further enlargement of the property itself having approval for a large 9x3 meter single storey rear extension to create a staggering full width addition to the ground floor living accommodation.
The property's unique setting with wonderful surrounding walks and countryside into the Hardwick Hall Estate will suit buyers seeking a character property situated in a beautiful rural countryside location.
A WOODEN OBSCURE GLAZED ENTRANCE DOOR PROVIDES ACCESS THROUGH TO THE:
Reception Living Room - 6.17m max x 5.54m max (20'3" max x 18'2" max) - A wonderful light room oozing character and charm having a striking traditional log burner. There are also three radiators, ceiling light points, exposed wooden beams, three large double glazed arched picture windows overlooking the substantial grounds and an understairs storage cupboard.
Cloakroom - 1.37m x 0.86m (4'6" x 2'10") - With two piece suite comprising a wash hand basin with chrome mixer tap and a low flush WC. There is also a radiator, extractor fan and a ceiling light point.
Dining Kitchen - 5.31m x 2.97m (17'5" x 9'9") - Having a spacious kitchen diner with wall cupboards, base units and drawers with working surfaces over. Inset sink with drainer and mixer tap. There is an integrated double oven, four ring electric hob with extractor hood over. There is also a radiator, two ceiling light points, original beams, tiled floor, double glazed window to the front, feature double glazed window to the rear, access door to outside.
Galleried Landing - 3.15m max x 2.41m max (10'4" max x 7'11" max) - With oak floor, ceiling light point, loft hatch and a double glazed velux window to the front elevation.
Bedroom 1 - 5.26m x 3.86m (17'3" x 12'8") - A large dual aspect double bedroom having a substantial original beam, two radiators, ceiling light point, oak floor, double glazed windows to the front and side elevations and double glazed patio doors providing access to the steps.
Bedroom 2 - 3.12m x 2.95m (10'3" x 9'8") - With a radiator, ceiling light point original beam, oak floor and a double glazed window to the side elevation.
Bedroom 3 - 2.72m x 2.41m (8'11" x 7'11") - With a radiator, ceiling light point, oak floor and a double glazed window to the rear elevation.
Bathroom - 2.95m x 1.45m (9'8" x 4'9") - A modern family bathroom with three piece suite in white comprising a panelled bath with wall mounted Mira shower. Wash hand basin with chrome mixer tap with internal storage beneath and a low flush WC. There is also a chrome heated towel rail, airing cupboard, oak floor, ceiling light point, extractor fan and an obscure double glazed window to the front elevation.
Outside - Externally the property occupies a lovely plot totaling half an acre with gardens to front, side and rear panoramic views overlooking the neighbouring fields with a sweeping stoned driveway. This continues through timber posts and a field gate leading to the rear of the property, providing ample car standing and turning space, the plot also benefits from a recently erected solid chunky wood pergola on the former base of the garage with fitted external power point which creates a perfect sitting area to relax and take in those stunning views. There is also a recently built pitched roof outbuilding with UPVC door and glazing opening onto a secure section which is currently in use as a chicken run however does offer scope for kennels or anything you could potentially look to use it for due to the versatility of its placement. The remainder of the garden is predominantly laid to lawn, a small selection of manageable trees and the footprint/ruins of the former pig styes.
Planning Permission - The vendors have recently been granted planning permission for further enlargement of the property itself having approval for a large 9x3 meter single storey rear extension to create a staggering full width addition to the ground floor living accommodation.
Viewing Details - Strictly by appointment with the selling agents. For out of office hours please call Alistair Smith, Director at Richard Watkinson and Partners on zero seven eight one seven two eight three five two one.
Service Details - All mains services are connected.
Tenure Details - The property is freehold with vacant possession upon completion.
Mortgage Advice - Mortgage advice is available through our independent mortgage advisor. Please contact the selling agent for further information. Your home is at risk if you do not keep up with repayments on a mortgage or other loan secured on it.
Fixtures & Fittings - Any fixtures and fittings not mentioned in these details are excluded from the sale price. No services or appliances which may have been included in these details have been tested and therefore cannot be guaranteed to be in good working order.
A unique character detached barn conversion renovated approximately 25 years ago, originally tied to Teversal Hall as part of the historic Carnarvon Estate, occupying a beautiful rural location, set down a country lane (no through road) surrounded by open countryside and affording spectacular views. A viewing cannot come more highly recommended to appreciate the true beautiful nature of this property's position and the unique charming internal feel this property possesses.
The property is sympathetically converted, retaining a number of original features with accommodation arranged over two floors including a fitted dining kitchen, open plan living space with a multi fuel burner and full height arched picture windows. On the first floor there are three bedrooms including a large dual aspect master and the family bathroom.
Externally the property occupies a lovely plot totaling half an acre with gardens to front, side and rear panoramic views overlooking the neighbouring fields with a sweeping stoned driveway. This continues through timber posts and a field gate leading to the rear of the property, providing ample car standing and turning space, the plot also benefits from a recently erected solid chunky wood pergola on the former base of the garage with fitted external power point which creates a perfect sitting area to relax and take in those stunning views. There is also a recently built pitched roof outbuilding with UPVC door and glazing opening onto a secure section which is currently in use as a chicken run however does offer scope for kennels or anything you could potentially look to use it for due to the versatility of its placement. The remainder of the garden is predominantly laid to lawn, a small selection of manageable trees and the footprint/ruins of the former pig styes.
The vendors have recently been granted planning permission for further enlargement of the property itself having approval for a large 9x3 meter single storey rear extension to create a staggering full width addition to the ground floor living accommodation.
The property's unique setting with wonderful surrounding walks and countryside into the Hardwick Hall Estate will suit buyers seeking a character property situated in a beautiful rural countryside location.
A WOODEN OBSCURE GLAZED ENTRANCE DOOR PROVIDES ACCESS THROUGH TO THE:
Reception Living Room - 6.17m max x 5.54m max (20'3" max x 18'2" max) - A wonderful light room oozing character and charm having a striking traditional log burner. There are also three radiators, ceiling light points, exposed wooden beams, three large double glazed arched picture windows overlooking the substantial grounds and an understairs storage cupboard.
Cloakroom - 1.37m x 0.86m (4'6" x 2'10") - With two piece suite comprising a wash hand basin with chrome mixer tap and a low flush WC. There is also a radiator, extractor fan and a ceiling light point.
Dining Kitchen - 5.31m x 2.97m (17'5" x 9'9") - Having a spacious kitchen diner with wall cupboards, base units and drawers with working surfaces over. Inset sink with drainer and mixer tap. There is an integrated double oven, four ring electric hob with extractor hood over. There is also a radiator, two ceiling light points, original beams, tiled floor, double glazed window to the front, feature double glazed window to the rear, access door to outside.
Galleried Landing - 3.15m max x 2.41m max (10'4" max x 7'11" max) - With oak floor, ceiling light point, loft hatch and a double glazed velux window to the front elevation.
Bedroom 1 - 5.26m x 3.86m (17'3" x 12'8") - A large dual aspect double bedroom having a substantial original beam, two radiators, ceiling light point, oak floor, double glazed windows to the front and side elevations and double glazed patio doors providing access to the steps.
Bedroom 2 - 3.12m x 2.95m (10'3" x 9'8") - With a radiator, ceiling light point original beam, oak floor and a double glazed window to the side elevation.
Bedroom 3 - 2.72m x 2.41m (8'11" x 7'11") - With a radiator, ceiling light point, oak floor and a double glazed window to the rear elevation.
Bathroom - 2.95m x 1.45m (9'8" x 4'9") - A modern family bathroom with three piece suite in white comprising a panelled bath with wall mounted Mira shower. Wash hand basin with chrome mixer tap with internal storage beneath and a low flush WC. There is also a chrome heated towel rail, airing cupboard, oak floor, ceiling light point, extractor fan and an obscure double glazed window to the front elevation.
Outside - Externally the property occupies a lovely plot totaling half an acre with gardens to front, side and rear panoramic views overlooking the neighbouring fields with a sweeping stoned driveway. This continues through timber posts and a field gate leading to the rear of the property, providing ample car standing and turning space, the plot also benefits from a recently erected solid chunky wood pergola on the former base of the garage with fitted external power point which creates a perfect sitting area to relax and take in those stunning views. There is also a recently built pitched roof outbuilding with UPVC door and glazing opening onto a secure section which is currently in use as a chicken run however does offer scope for kennels or anything you could potentially look to use it for due to the versatility of its placement. The remainder of the garden is predominantly laid to lawn, a small selection of manageable trees and the footprint/ruins of the former pig styes.
Planning Permission - The vendors have recently been granted planning permission for further enlargement of the property itself having approval for a large 9x3 meter single storey rear extension to create a staggering full width addition to the ground floor living accommodation.
Viewing Details - Strictly by appointment with the selling agents. For out of office hours please call Alistair Smith, Director at Richard Watkinson and Partners on zero seven eight one seven two eight three five two one.
Service Details - All mains services are connected.
Tenure Details - The property is freehold with vacant possession upon completion.
Mortgage Advice - Mortgage advice is available through our independent mortgage advisor. Please contact the selling agent for further information. Your home is at risk if you do not keep up with repayments on a mortgage or other loan secured on it.
Fixtures & Fittings - Any fixtures and fittings not mentioned in these details are excluded from the sale price. No services or appliances which may have been included in these details have been tested and therefore cannot be guaranteed to be in good working order.
Council tax
First listed
Over a month agoEnergy Performance Certificate
The Old Granary, Norwood Lane, Nr Teversal
Placebuzz mortgage repayment calculator
Monthly repayment
The Est. Mortgage is for a 25 years repayment mortgage based on a 10% deposit and a 5.5% annual interest. It is only intended as a guide. Make sure you obtain accurate figures from your lender before committing to any mortgage. Your home may be repossessed if you do not keep up repayments on a mortgage.
The Old Granary, Norwood Lane, Nr Teversal - Streetview
DISCLAIMER: Property descriptions and related information displayed on this page are marketing materials provided by Richard Watkinson & Partners - Mansfield. Placebuzz does not warrant or accept any responsibility for the accuracy or completeness of the property descriptions or related information provided here and they do not constitute property particulars. Please contact Richard Watkinson & Partners - Mansfield for full details and further information.





