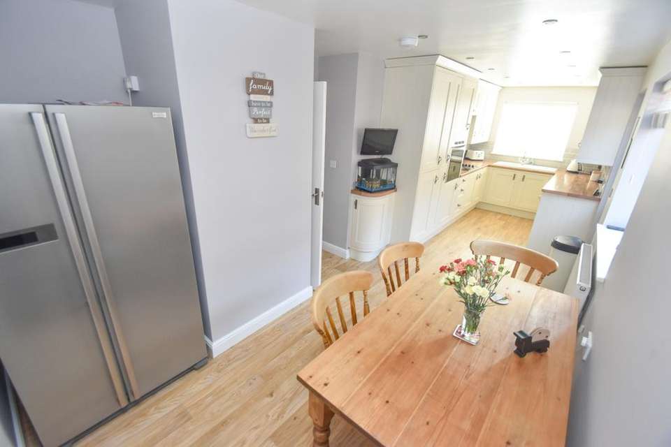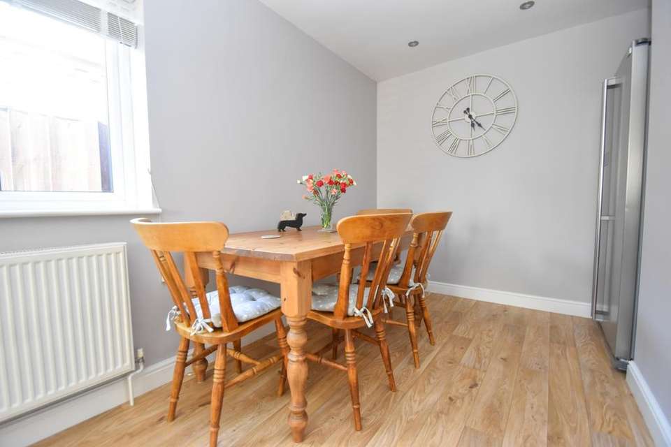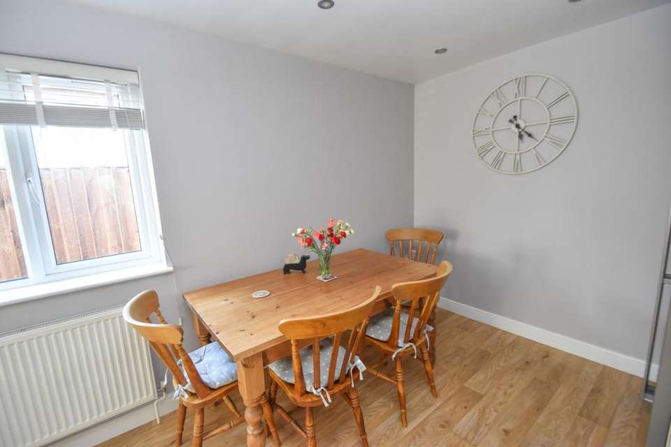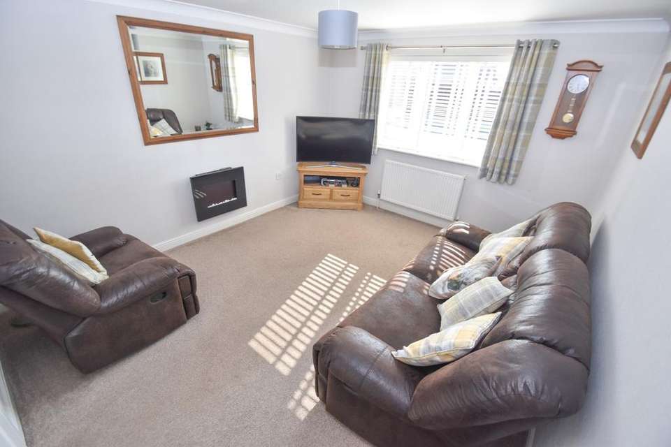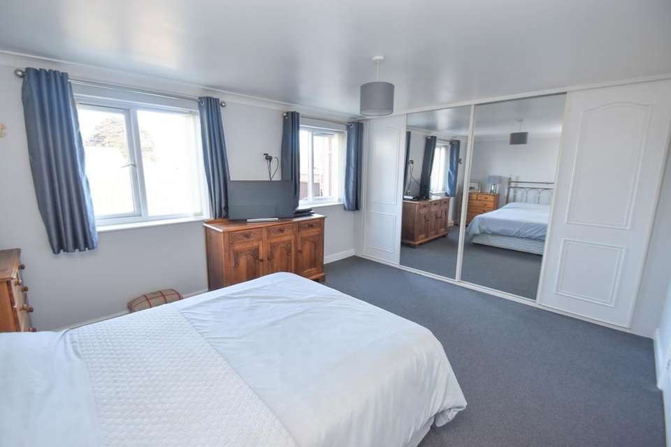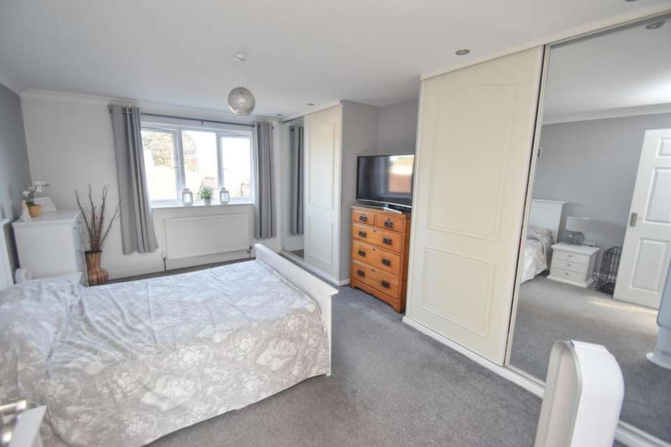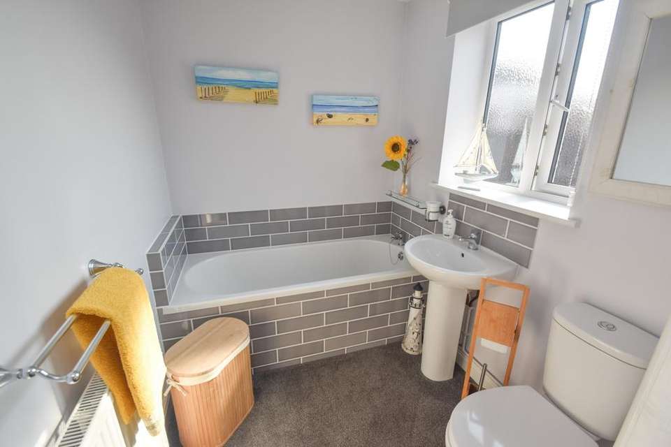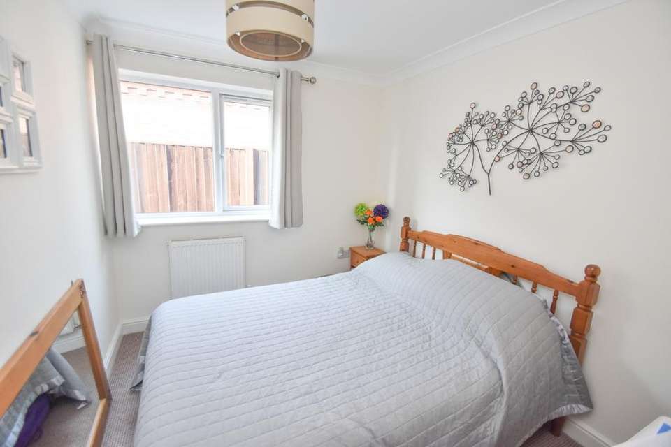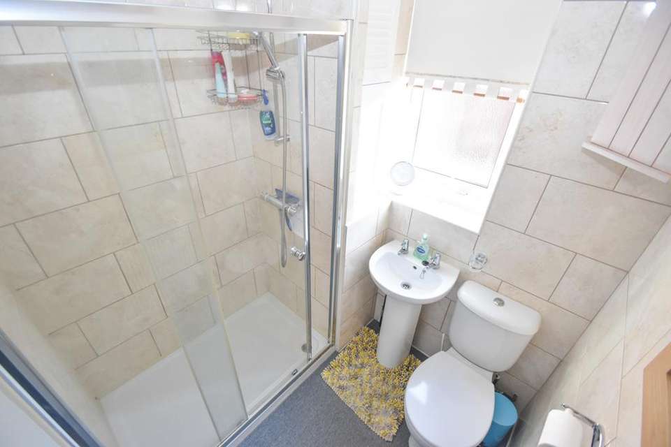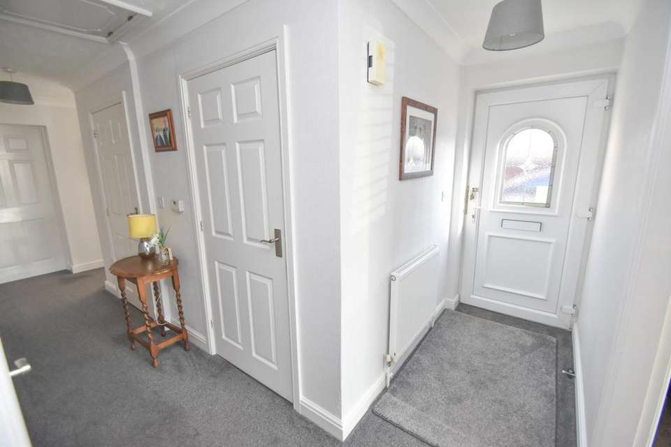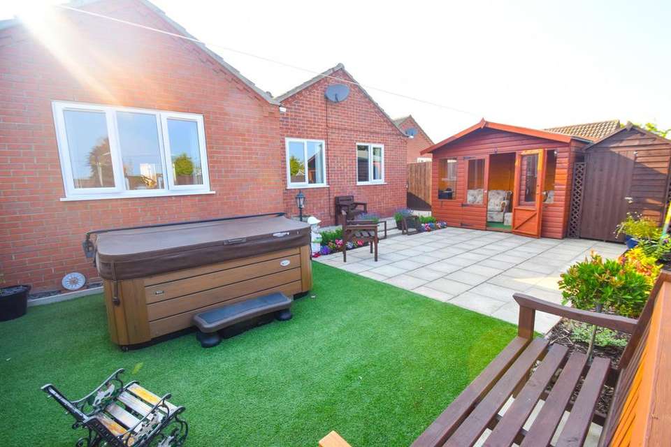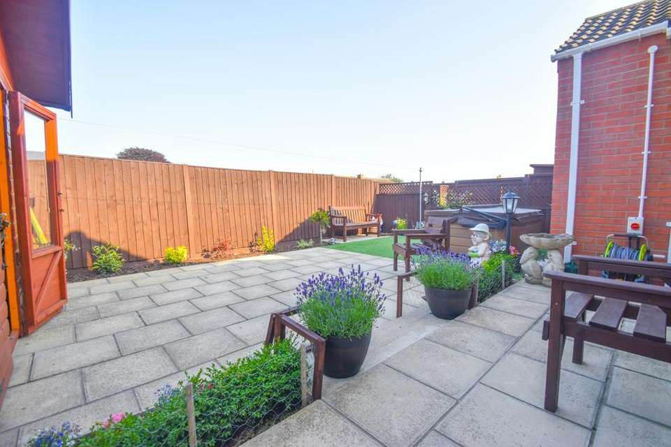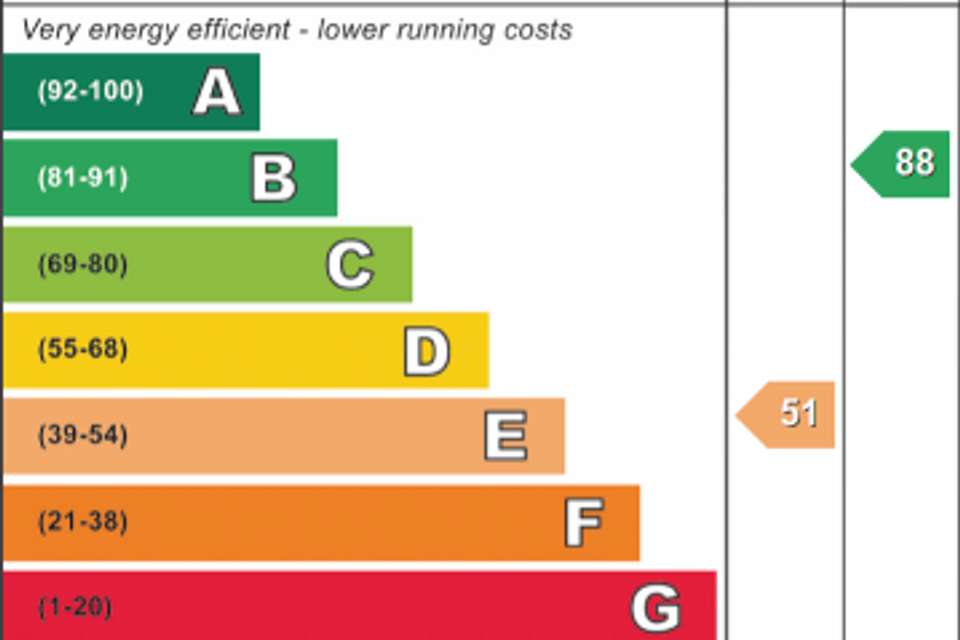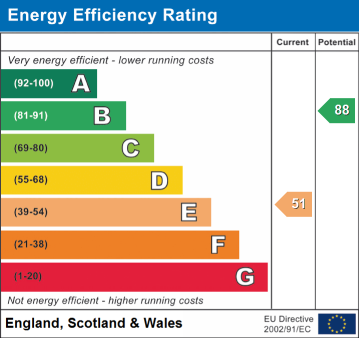3 bedroom bungalow for sale
Waincroft Close, Wainfleet, PE24bungalow
bedrooms
Property photos
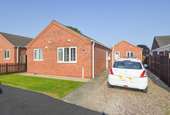
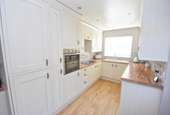
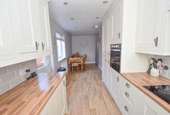
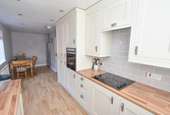
+13
Property description
An immaculately presented, significantly extended detached bungalow in a delightful cul de sac in the popular small Lincolnshire market town of Wainfleet. The home is very deceptive and offers much more space that you may first think from the front. It has a long hallway, a lounge, a 24' long modern fitted dining kitchen with integrated appliances & separate small utility room with THREE DOUBLE BEDROOMS and a bathroom as well as a shower room. Outside, to the front there is a driveway offering off road parking for at least two cars whilst the back garden has been landscaped to offer a very low maintenance area to relax in, with a patio area and artificial lawn. Benefits include oil central heating and uPVC double glazing with blinds and curtains included. The centre of this historic town, with shops, pubs and other amenities is only half a mile walk away and the popular seaside resort of Skegness is only 6 miles away. The property is available with no upward chain to worry about & viewings are now available - call for your appointment.
Entrance Hall: Having a uPVC double glazed entrance door, radiator, digital central heating timer control, access to roof space, coving to ceiling and two ceiling light points.
Built in airing cupboard housing insulated hot water cylinder with electric emersion heater and shelving.
Lounge: 13'9" x 11'5" (4.19m x 3.48m), Having a feature wall mounted electric fire, radiator, coving to ceiling and ceiling light point.
Dining Kitchen: 24'1" x 7'7" (7.34m x 2.31m), Having a one and a half bowl ceramic sink unit and mixer tap set in wood effect roll edged work surfaces extending to three sides to provide a good range of white panelled base cupboards and drawers under together with matching range of wall mounted storage cupboards over, integrated appliances include a built in electric oven with storage cupboards above and below, four ring ceramic hob set within the work surfaces with matching pull out extractor hood over and integrated dishwasher with matching door front, further full height matching pantry/larder cupboards, tiled splash backs to work surfaces, radiator, natural wood effect cushions vinyl floor covering, recess designed to house a large American style fridge/freezer (which can be included if required), inset ceiling spot lights and uPVC double glazed side entrance door.
Utility Room: 5'5" x 4'1" (1.65m x 1.24m), Being tiled with a fitted work top and shelf with space and plumbing for washing machine and ceiling light point.
Bedroom One (rear): 16'7" to rear of wardrobes x 12'0" (5.05m x 3.66m), Having a range of fitted wardrobes with hanging rails and shelving, radiator, coving to ceiling and ceiling light point.
Bedroom Two (rear): 15'10" x 12'0" maximum (4.83m x 3.66m), Having a range of fitted wardrobes with hanging rails and shelving, radiator, coving to ceiling and ceiling light point.
Bathroom: 6'9" x 5'8" (2.06m x 1.73m), Having a three piece white suite comprising bath set in tiled splash surround, pedestal wash basin with tiled splash backs, close coupled WC, radiator, extractor fan, ceiling light point.
Bedroom Three (side): 9'4" x 8'0" (2.84m x 2.44m), Having a radiator, coving to ceiling and ceiling light point.
Shower Room: 6'0" x 5'5" (1.83m x 1.65m), Being tiled with a three piece white suite comprising a double sized shower cubicle with mixer shower there in, pedestal wash basin and tiled splash backs, close coupled WC, radiator, toiletry cupboard, extractor fan and ceiling light point.
Outside
Front: The property is approached over a gravelled driveway providing parking for at least two cars with a side garden path leading to the door and a small low maintenance front lawn with additional garden path also leading around the side of the property to the rear.
Rear: Having an enclosed low maintenance courtyard style rear garden with wood chipped flower border containing various small plants and shrubs. The garden is largely divided into a paved patio/seating area with an adjacent area of artificial lawn.
Outside lighting.
NOTE - the summerhouse & hot tub are not included in the sale.
Agents Notes:: In the interests of transparency the agents would like to mention that planning permission has been granted on an adjacent piece of ground for a single storey dwelling with a flat roof. The sellers are of the opinion that this is unlikely to have any significant effect on this property and has had no bearing on their decison to move home. All plans and information is publically available on the East Lindsey District Council planning portal.
Entrance Hall: Having a uPVC double glazed entrance door, radiator, digital central heating timer control, access to roof space, coving to ceiling and two ceiling light points.
Built in airing cupboard housing insulated hot water cylinder with electric emersion heater and shelving.
Lounge: 13'9" x 11'5" (4.19m x 3.48m), Having a feature wall mounted electric fire, radiator, coving to ceiling and ceiling light point.
Dining Kitchen: 24'1" x 7'7" (7.34m x 2.31m), Having a one and a half bowl ceramic sink unit and mixer tap set in wood effect roll edged work surfaces extending to three sides to provide a good range of white panelled base cupboards and drawers under together with matching range of wall mounted storage cupboards over, integrated appliances include a built in electric oven with storage cupboards above and below, four ring ceramic hob set within the work surfaces with matching pull out extractor hood over and integrated dishwasher with matching door front, further full height matching pantry/larder cupboards, tiled splash backs to work surfaces, radiator, natural wood effect cushions vinyl floor covering, recess designed to house a large American style fridge/freezer (which can be included if required), inset ceiling spot lights and uPVC double glazed side entrance door.
Utility Room: 5'5" x 4'1" (1.65m x 1.24m), Being tiled with a fitted work top and shelf with space and plumbing for washing machine and ceiling light point.
Bedroom One (rear): 16'7" to rear of wardrobes x 12'0" (5.05m x 3.66m), Having a range of fitted wardrobes with hanging rails and shelving, radiator, coving to ceiling and ceiling light point.
Bedroom Two (rear): 15'10" x 12'0" maximum (4.83m x 3.66m), Having a range of fitted wardrobes with hanging rails and shelving, radiator, coving to ceiling and ceiling light point.
Bathroom: 6'9" x 5'8" (2.06m x 1.73m), Having a three piece white suite comprising bath set in tiled splash surround, pedestal wash basin with tiled splash backs, close coupled WC, radiator, extractor fan, ceiling light point.
Bedroom Three (side): 9'4" x 8'0" (2.84m x 2.44m), Having a radiator, coving to ceiling and ceiling light point.
Shower Room: 6'0" x 5'5" (1.83m x 1.65m), Being tiled with a three piece white suite comprising a double sized shower cubicle with mixer shower there in, pedestal wash basin and tiled splash backs, close coupled WC, radiator, toiletry cupboard, extractor fan and ceiling light point.
Outside
Front: The property is approached over a gravelled driveway providing parking for at least two cars with a side garden path leading to the door and a small low maintenance front lawn with additional garden path also leading around the side of the property to the rear.
Rear: Having an enclosed low maintenance courtyard style rear garden with wood chipped flower border containing various small plants and shrubs. The garden is largely divided into a paved patio/seating area with an adjacent area of artificial lawn.
Outside lighting.
NOTE - the summerhouse & hot tub are not included in the sale.
Agents Notes:: In the interests of transparency the agents would like to mention that planning permission has been granted on an adjacent piece of ground for a single storey dwelling with a flat roof. The sellers are of the opinion that this is unlikely to have any significant effect on this property and has had no bearing on their decison to move home. All plans and information is publically available on the East Lindsey District Council planning portal.
Council tax
First listed
Over a month agoEnergy Performance Certificate
Waincroft Close, Wainfleet, PE24
Placebuzz mortgage repayment calculator
Monthly repayment
The Est. Mortgage is for a 25 years repayment mortgage based on a 10% deposit and a 5.5% annual interest. It is only intended as a guide. Make sure you obtain accurate figures from your lender before committing to any mortgage. Your home may be repossessed if you do not keep up repayments on a mortgage.
Waincroft Close, Wainfleet, PE24 - Streetview
DISCLAIMER: Property descriptions and related information displayed on this page are marketing materials provided by Beam Estate Agents - Skegness. Placebuzz does not warrant or accept any responsibility for the accuracy or completeness of the property descriptions or related information provided here and they do not constitute property particulars. Please contact Beam Estate Agents - Skegness for full details and further information.





