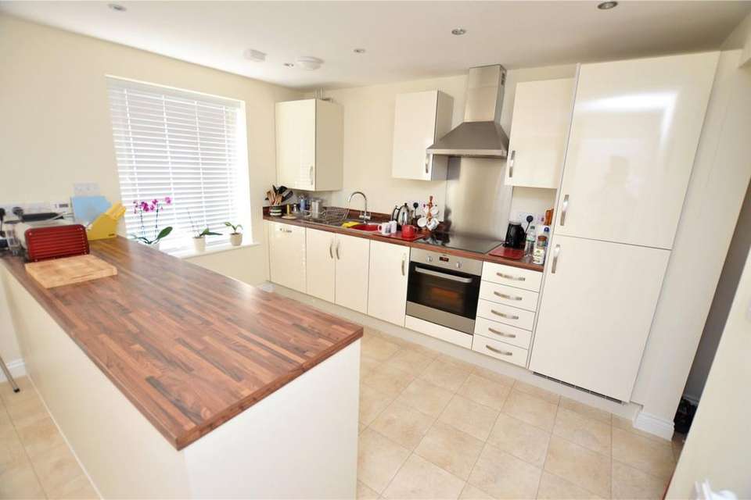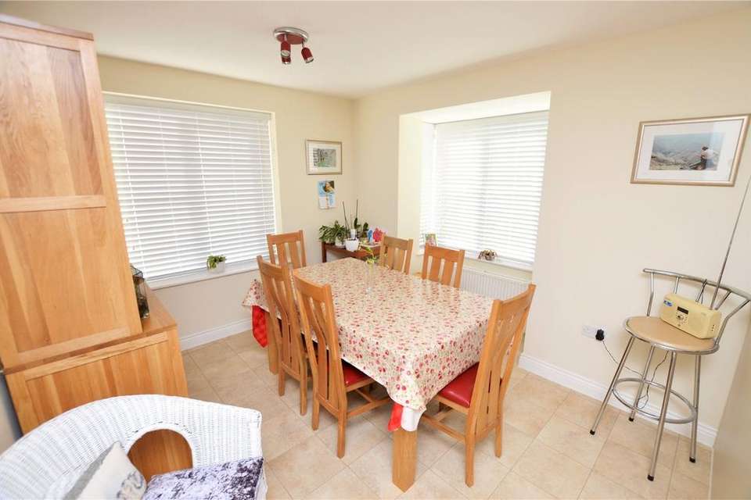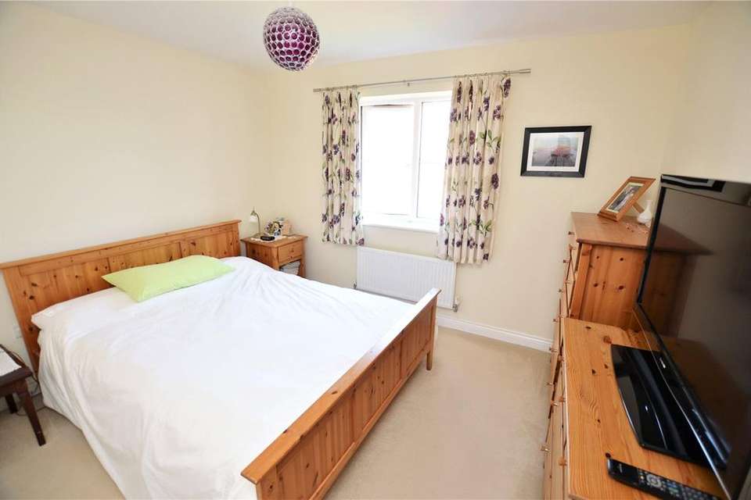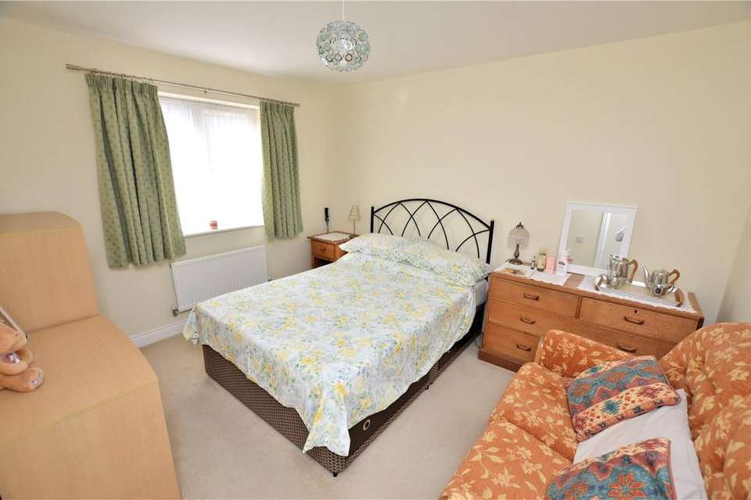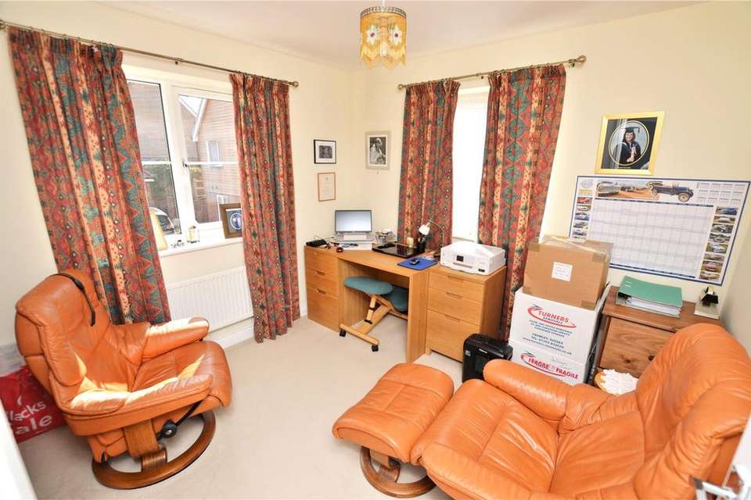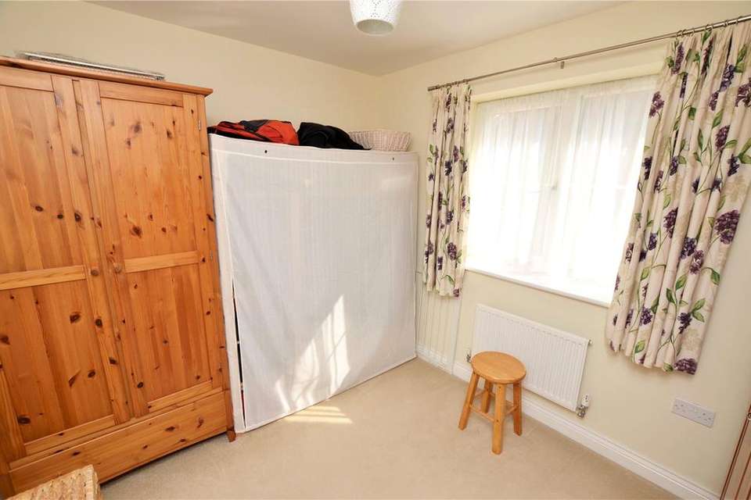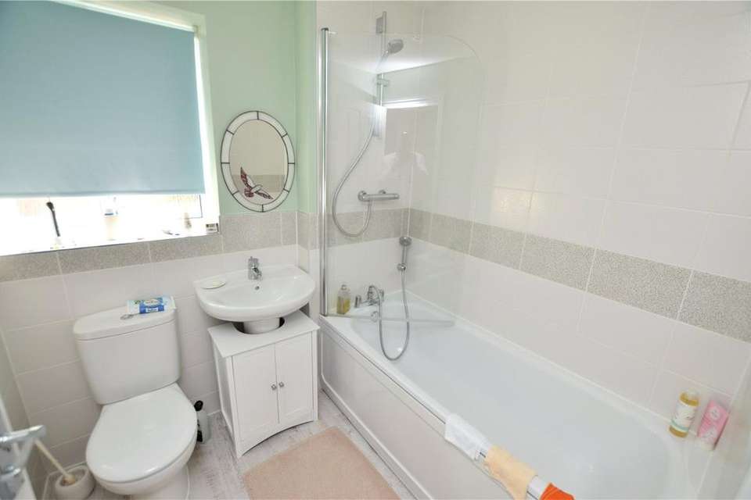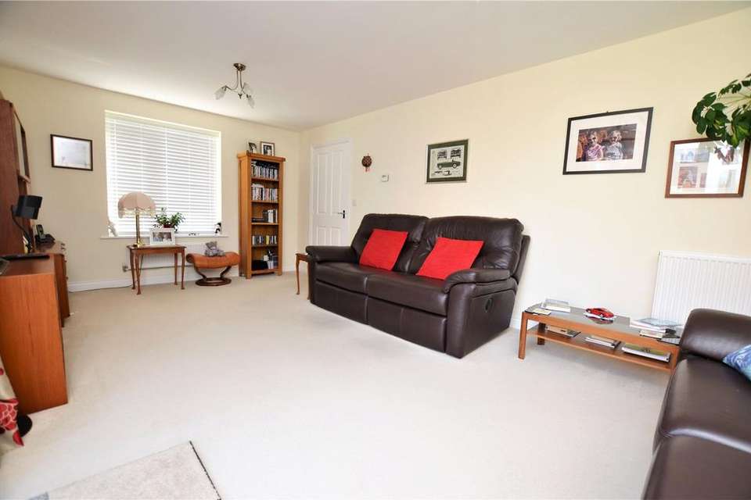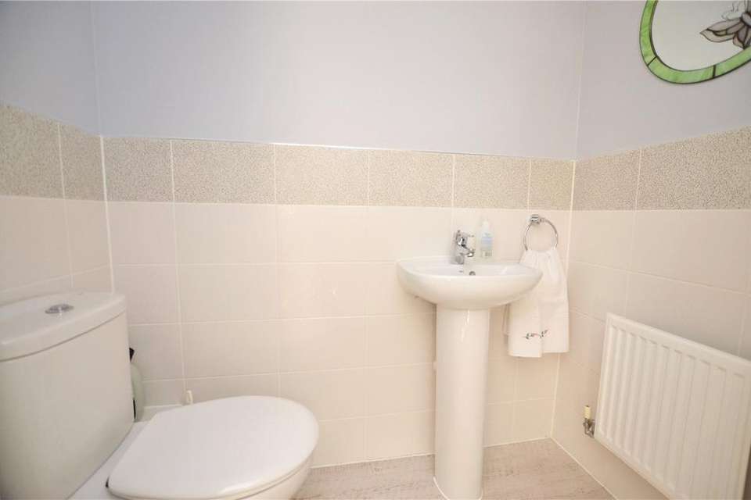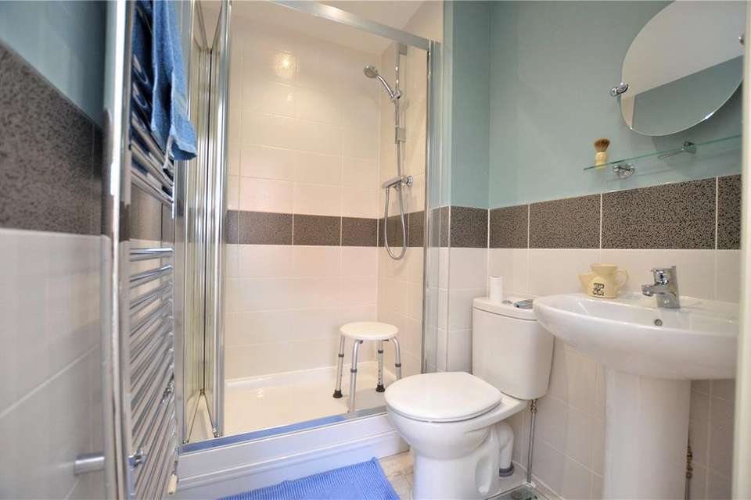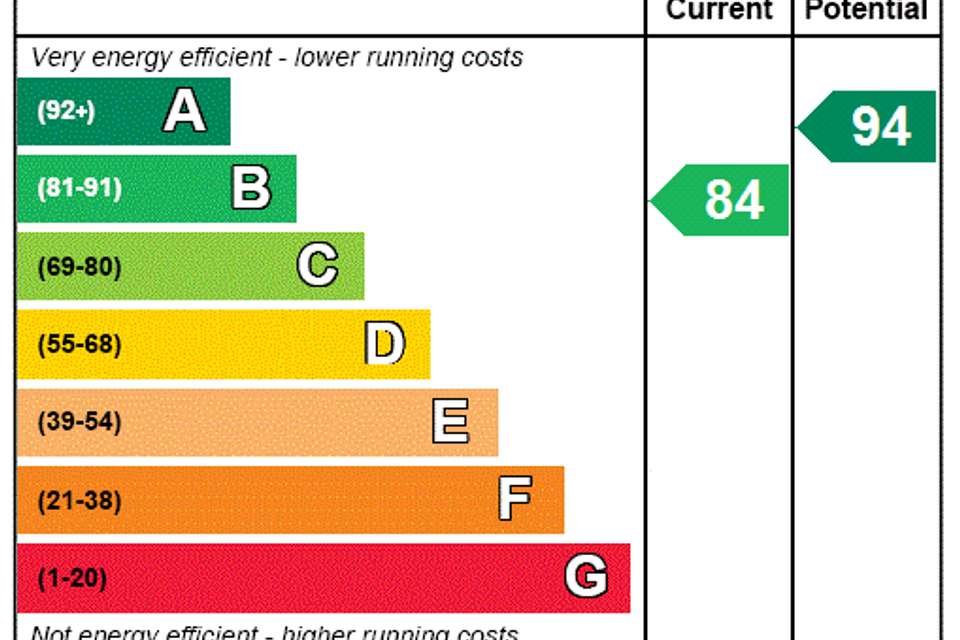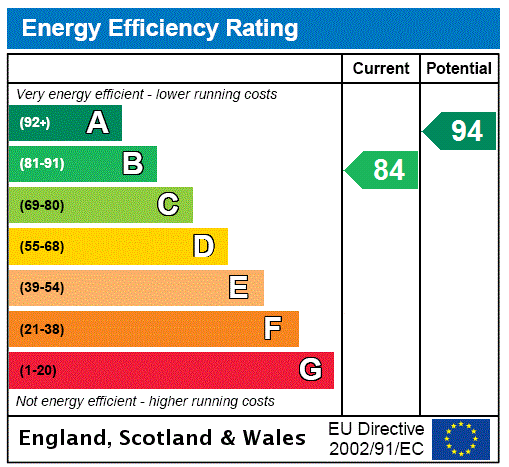4 bedroom detached house for sale
Queenstock Lane, Buxted, East Sussex, TN22detached house
bedrooms
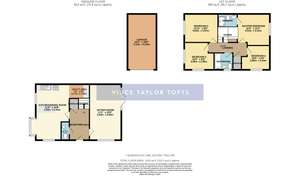
Property photos

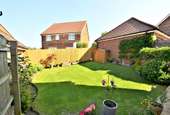
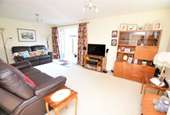
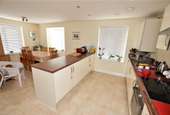
+11
Property description
An extremely well-presented four bedroom detached family house, built by Taylor Wimpey in 2014, situated at the end of this popular cul-de-sac, within this highly sought after village with its broad range of local amenities including a mainline station with commuter links to London.
| MODERN DETACHED FAMILY HOUSE | BUILT BY TAYLOR WIMPEY IN 2014 | RESIDUE OF A 10 YEAR NHBC WARRANTY (2015) | AT THE END OF A POPULAR CUL-DE-SAC | IDEAL FOR A BROAD RANGE OF LOCAL SERVICES AND AMENITIES | WELL-APPOINTED ACCOMMODATION | RECEPTION HALL | CLOAKROOM | SITTING ROOM | KITCHEN/DINING ROOM | FOUR FIRST FLOOR BEDROOMS | MASTER EN-SUITE | FAMILY BATHROOM | PARKING FOR TWO VEHICLES PLUS A SINGLE GARAGE | DELIGHTFUL REAR GARDEN | UPVC DOUBLE GLAZING | GAS CENTRAL HEATING | EPC = B
SITUATION: Ideally positioned at the end of a cul-de-sac, within walking distance of a broad range of local services and amenities including a mainline railway station (to London Bridge), convenience store, doctor’s surgery, church and highly regarded primary school. The neighbouring town of Uckfield has an extensive range of shopping facilities, supermarkets, leisure centre, cinema, restaurants and bus depot. The area has excellent leisure facilities including East Sussex National and scenic walks over the Ashdown Forest with around 6000 acres of heathland.
A wonderful opportunity to acquire a detached family house, built by Taylor Wimpey in 2014 with the residue of the 10 year NHBC warranty (2015). The well-presented accommodation benefits from UPVC double glazing and gas central heating and is approached via a welcoming central reception hall with cloakroom and stairs rising to the first floor with storage cupboard under. The wonderful double aspect sitting room has double doors opening on to the rear garden. The open-plan kitchen/dining room is also double aspect with a bay recess off the dining area. The kitchen area has a good range of cupboards to base and eye level with complementing wood effect work surfaces having inset sink unit and halogen hob with oven under and extractor hood above. Concealed appliances include a 'fridge, freezer and dishwasher. A wall cupboard houses the 'Ideal' gas fired boiler. There is also a useful utility space with matching work surface and cupboards, with one concealing a washer/dryer.
To the first floor are four bedrooms, the master bedroom having the benefit of an en-suite with a large shower, whilst all are served by a family bathroom.
To the outside is a private driveway providing off road parking for two vehicles leading to a single garage with up and over door. A gate to the side gives access to the fence enclosed rear garden which is mainly laid to lawn, planted borders and a paved terrace abutting the property.
| MODERN DETACHED FAMILY HOUSE | BUILT BY TAYLOR WIMPEY IN 2014 | RESIDUE OF A 10 YEAR NHBC WARRANTY (2015) | AT THE END OF A POPULAR CUL-DE-SAC | IDEAL FOR A BROAD RANGE OF LOCAL SERVICES AND AMENITIES | WELL-APPOINTED ACCOMMODATION | RECEPTION HALL | CLOAKROOM | SITTING ROOM | KITCHEN/DINING ROOM | FOUR FIRST FLOOR BEDROOMS | MASTER EN-SUITE | FAMILY BATHROOM | PARKING FOR TWO VEHICLES PLUS A SINGLE GARAGE | DELIGHTFUL REAR GARDEN | UPVC DOUBLE GLAZING | GAS CENTRAL HEATING | EPC = B
SITUATION: Ideally positioned at the end of a cul-de-sac, within walking distance of a broad range of local services and amenities including a mainline railway station (to London Bridge), convenience store, doctor’s surgery, church and highly regarded primary school. The neighbouring town of Uckfield has an extensive range of shopping facilities, supermarkets, leisure centre, cinema, restaurants and bus depot. The area has excellent leisure facilities including East Sussex National and scenic walks over the Ashdown Forest with around 6000 acres of heathland.
A wonderful opportunity to acquire a detached family house, built by Taylor Wimpey in 2014 with the residue of the 10 year NHBC warranty (2015). The well-presented accommodation benefits from UPVC double glazing and gas central heating and is approached via a welcoming central reception hall with cloakroom and stairs rising to the first floor with storage cupboard under. The wonderful double aspect sitting room has double doors opening on to the rear garden. The open-plan kitchen/dining room is also double aspect with a bay recess off the dining area. The kitchen area has a good range of cupboards to base and eye level with complementing wood effect work surfaces having inset sink unit and halogen hob with oven under and extractor hood above. Concealed appliances include a 'fridge, freezer and dishwasher. A wall cupboard houses the 'Ideal' gas fired boiler. There is also a useful utility space with matching work surface and cupboards, with one concealing a washer/dryer.
To the first floor are four bedrooms, the master bedroom having the benefit of an en-suite with a large shower, whilst all are served by a family bathroom.
To the outside is a private driveway providing off road parking for two vehicles leading to a single garage with up and over door. A gate to the side gives access to the fence enclosed rear garden which is mainly laid to lawn, planted borders and a paved terrace abutting the property.
Council tax
First listed
Over a month agoEnergy Performance Certificate
Queenstock Lane, Buxted, East Sussex, TN22
Placebuzz mortgage repayment calculator
Monthly repayment
The Est. Mortgage is for a 25 years repayment mortgage based on a 10% deposit and a 5.5% annual interest. It is only intended as a guide. Make sure you obtain accurate figures from your lender before committing to any mortgage. Your home may be repossessed if you do not keep up repayments on a mortgage.
Queenstock Lane, Buxted, East Sussex, TN22 - Streetview
DISCLAIMER: Property descriptions and related information displayed on this page are marketing materials provided by Vince Taylor Tofts - Uckfield. Placebuzz does not warrant or accept any responsibility for the accuracy or completeness of the property descriptions or related information provided here and they do not constitute property particulars. Please contact Vince Taylor Tofts - Uckfield for full details and further information.





